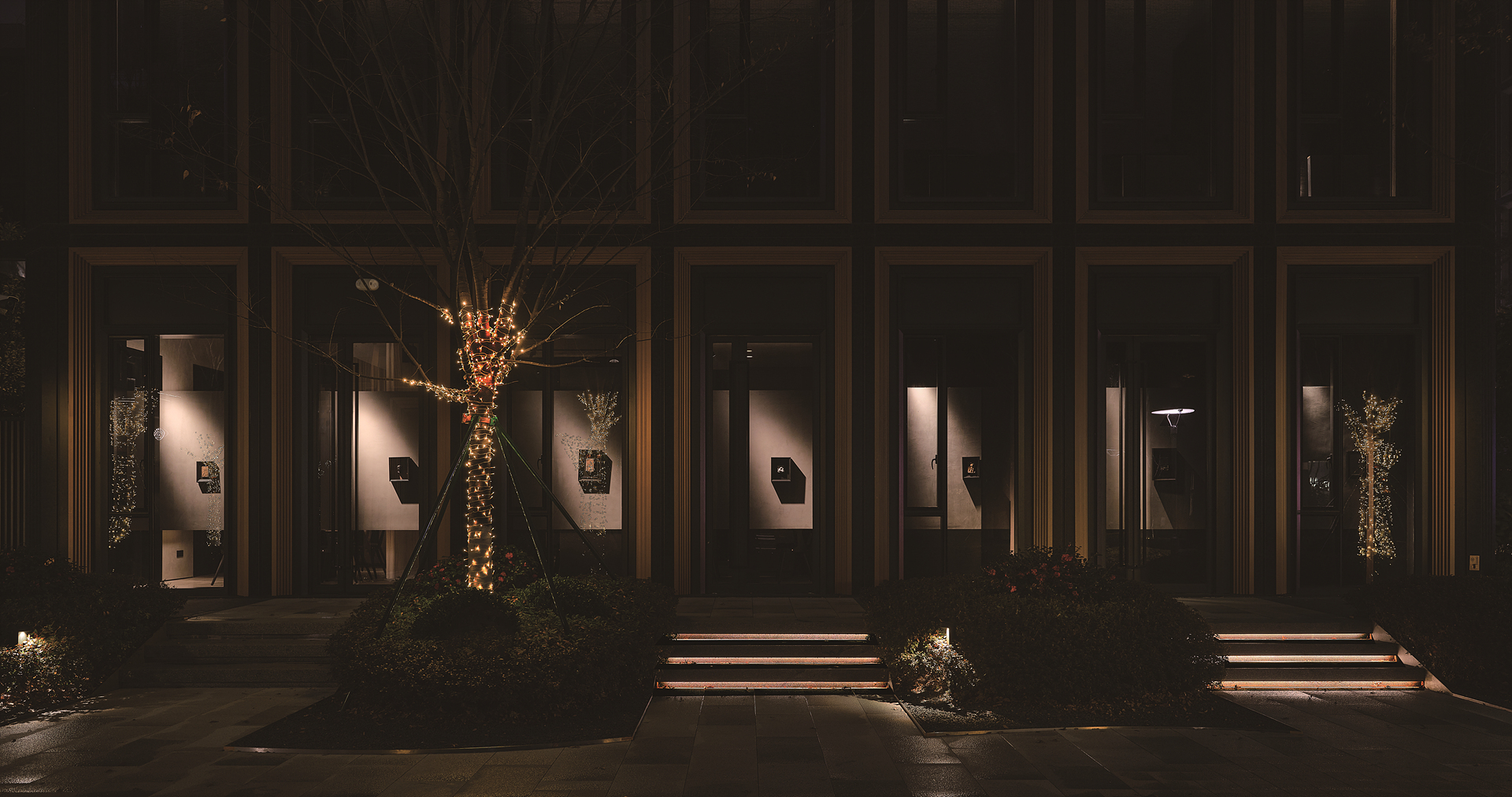 ⓒSven Zhang
ⓒSven Zhang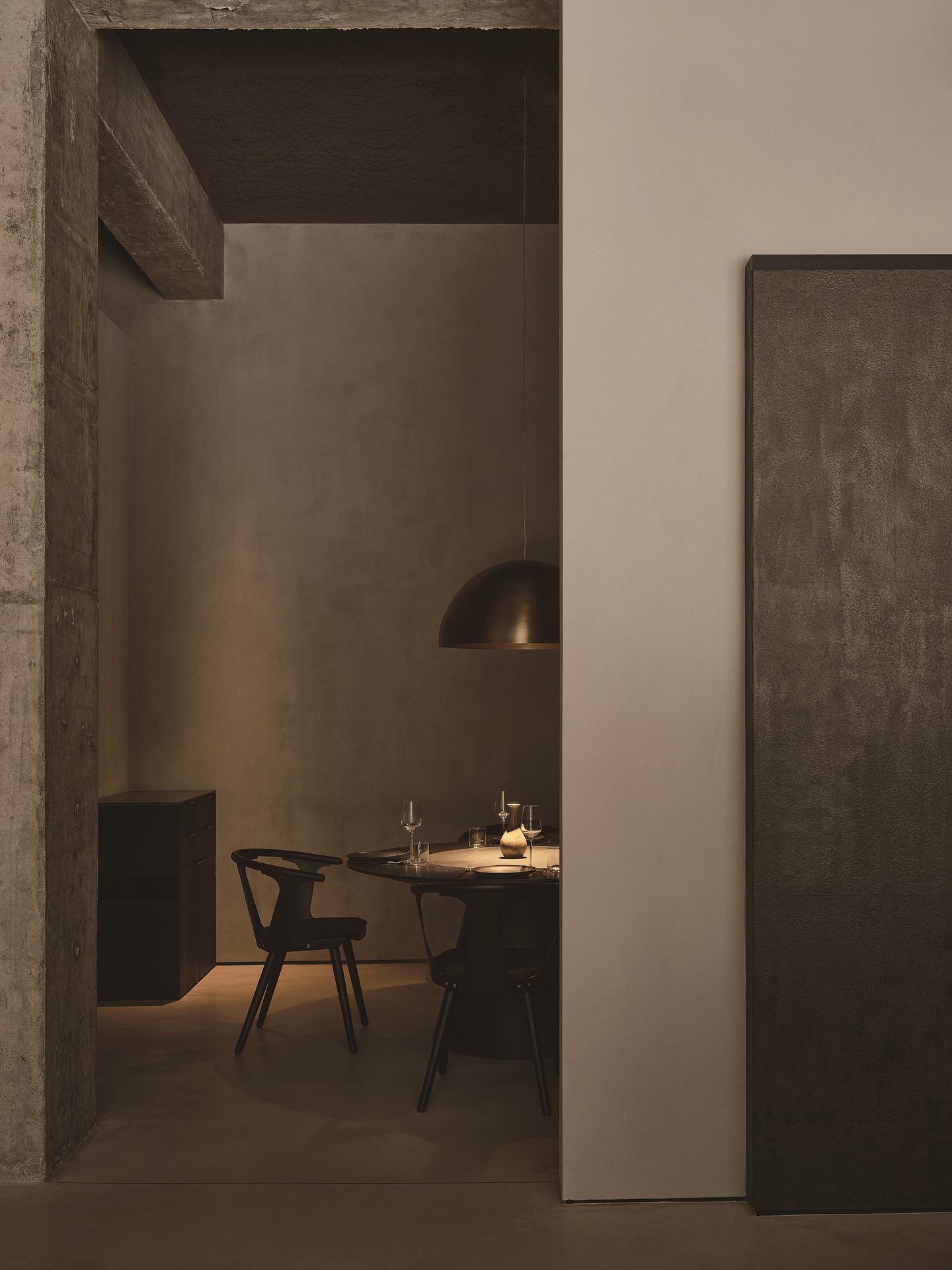 ⓒSven Zhang
ⓒSven Zhang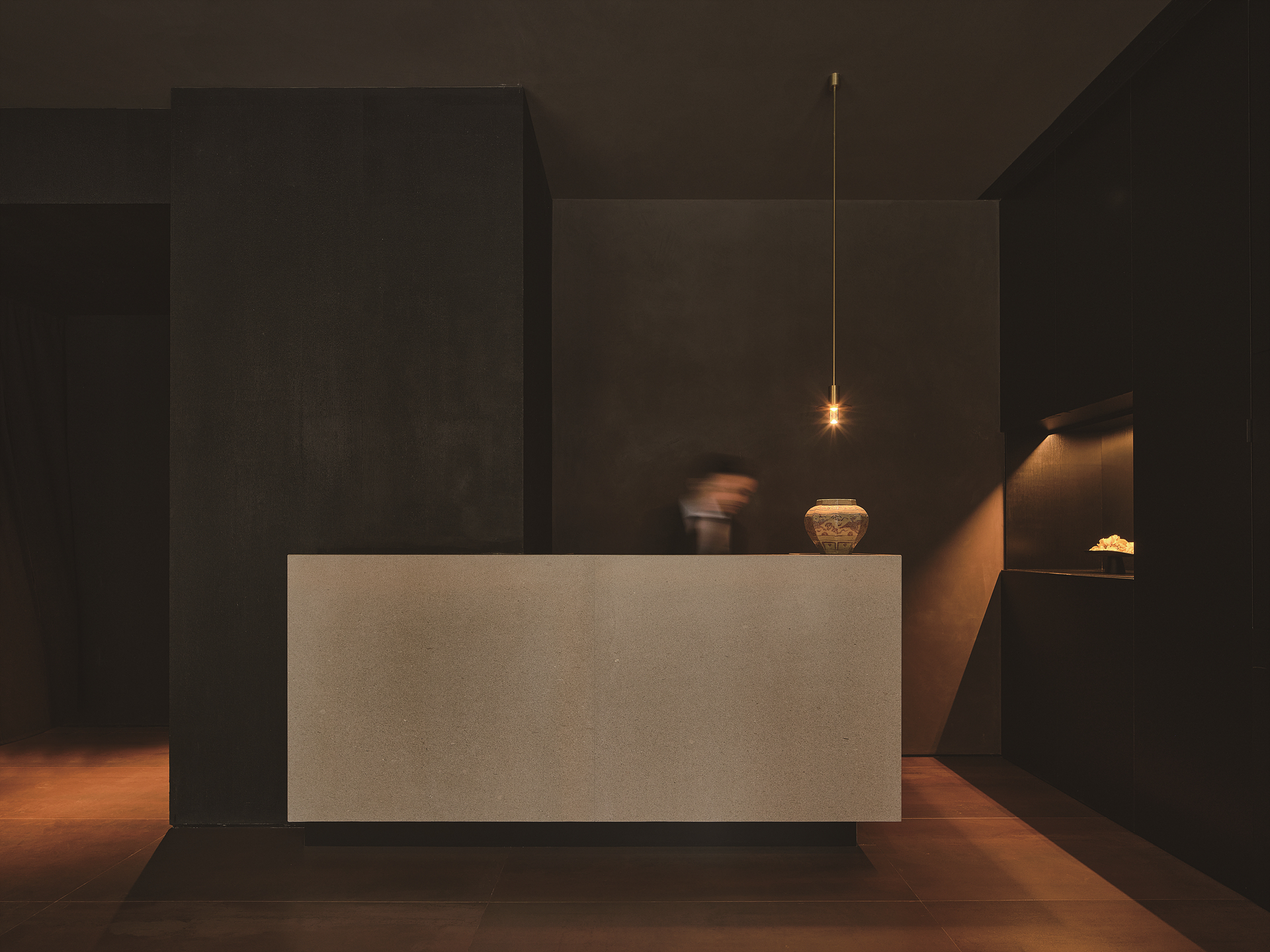 ⓒSven Zhang
ⓒSven Zhang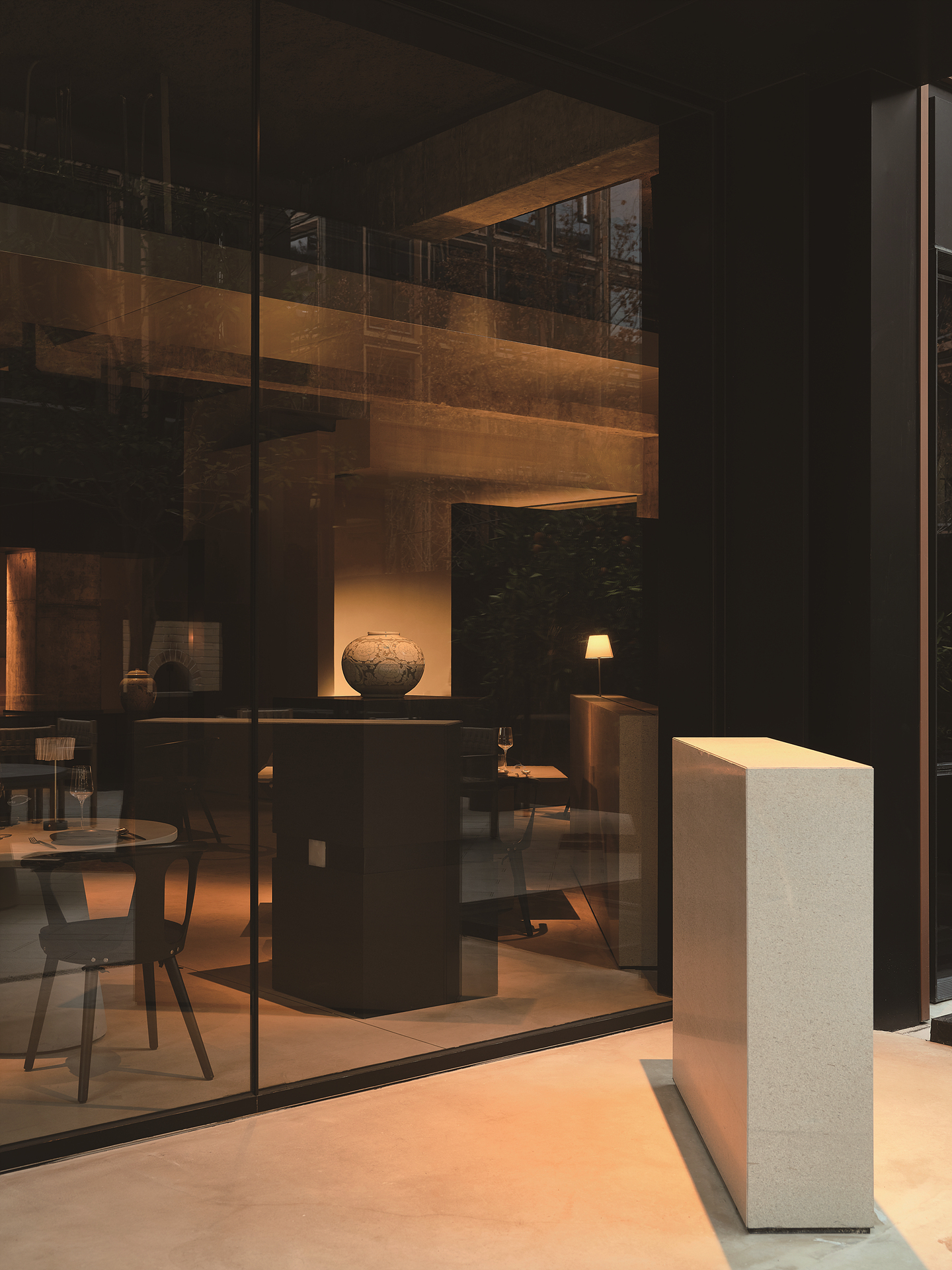 ⓒSven Zhang
ⓒSven Zhang
Located in the Rising Center near the Xixi National Wetland Park in Hangzhou, '馐(Gourmet)·shy table' is a innovation western restaurant based on continental cuisine and its cooking integrates with local ingredients. The selection of the brand name "shy" conveys characteristics of introversion, truth, low profile and quietude, just like the personality of the owner. The relationship between people and food in Western cuisine is the subject-object relationship. People taste the ingredients rationally after "dissecting" the food with cutlery. Space design introduces this dietary philosophy and analyzes the relationship between human and space with a rational attitude. Following the functional layout and considering the interpretation and translation of the brand culture, we redesigned the column grid and circulation originally used as an office space and selectively enclosed a semi-private and semi-open dining area with skill and ease.
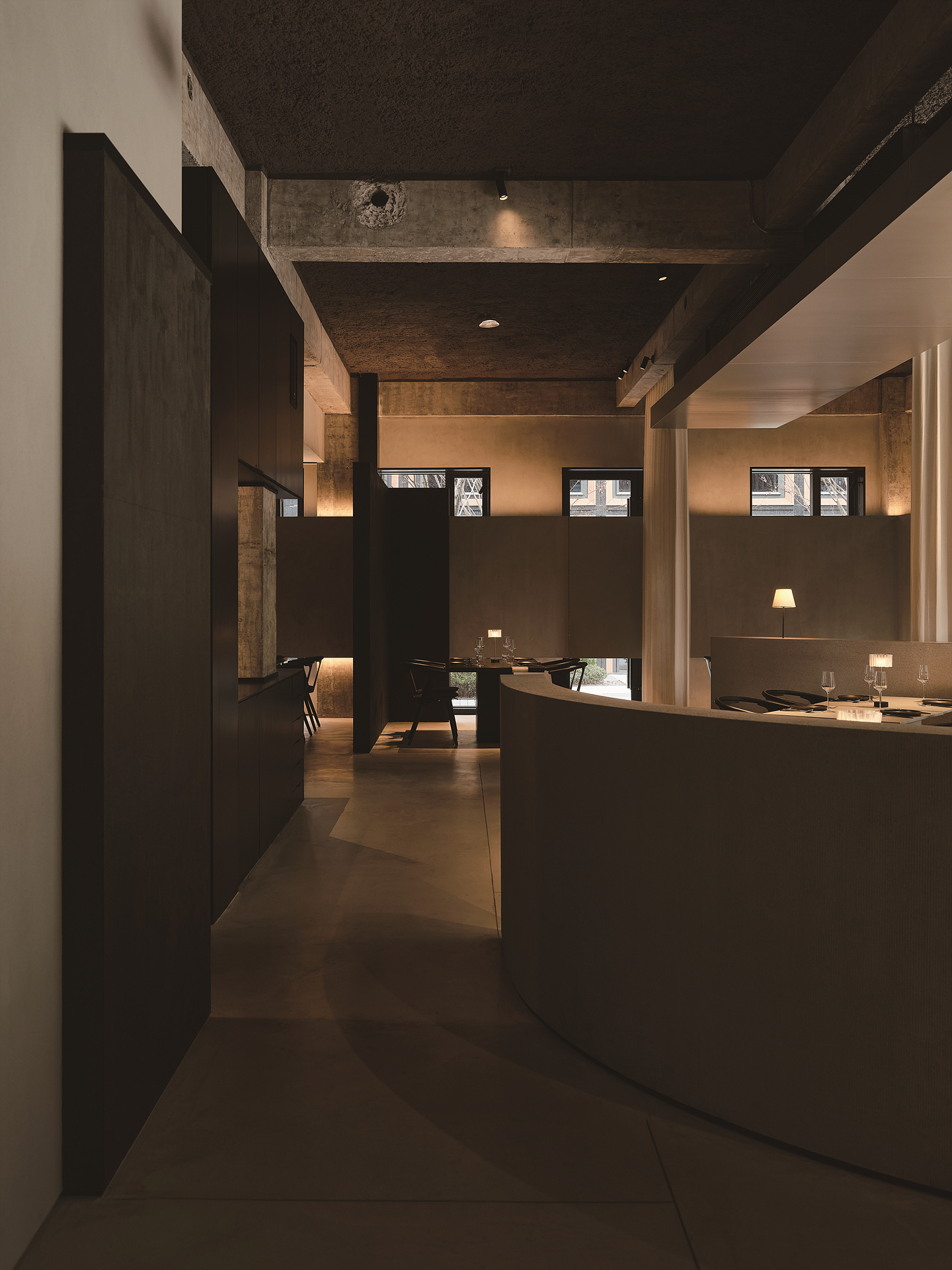 ⓒSven Zhang
ⓒSven Zhang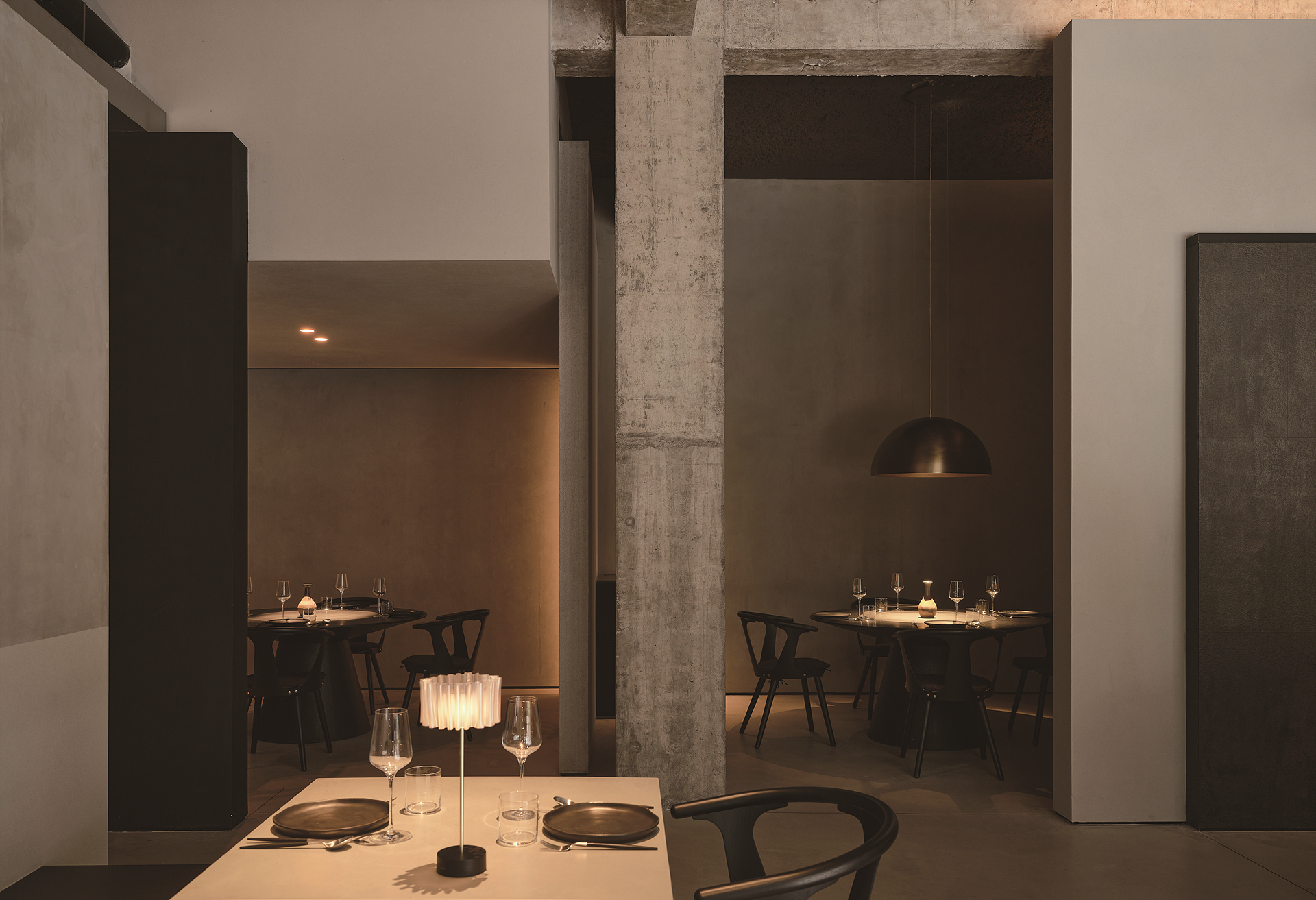 ⓒSven Zhang
ⓒSven Zhang
'I유형(MBTI)'의 취향을 철저히 반영한 곳이 있다. 항저우 쉬시(Xixi)의 국가습지공원 인근 라이징 센터에 위치한 '馐(Gourmet)·shy table'은 그 이름처럼 수줍음이 많은 오너의 은밀하고 조용한 성향을 오롯이 담아낸 레스토랑이다. 고요한 식사 분위기 속에서 차분히 맛을 음미하고 싶은 이들을 위해 이상적인 장소를 제공하고 있다. 이곳만의 비밀스럽고 신비로운 무드는 은근하게 내부를 드러내는 파사드로부터 시작된다. 테이블과 의자 다리의 단편만을 드러내는 파티션형 창틀을 통해, 행인들의 호기심을 자극하고 공간 내부와 외부 간의 상호작용을 미묘하게 약화시키고 있다.
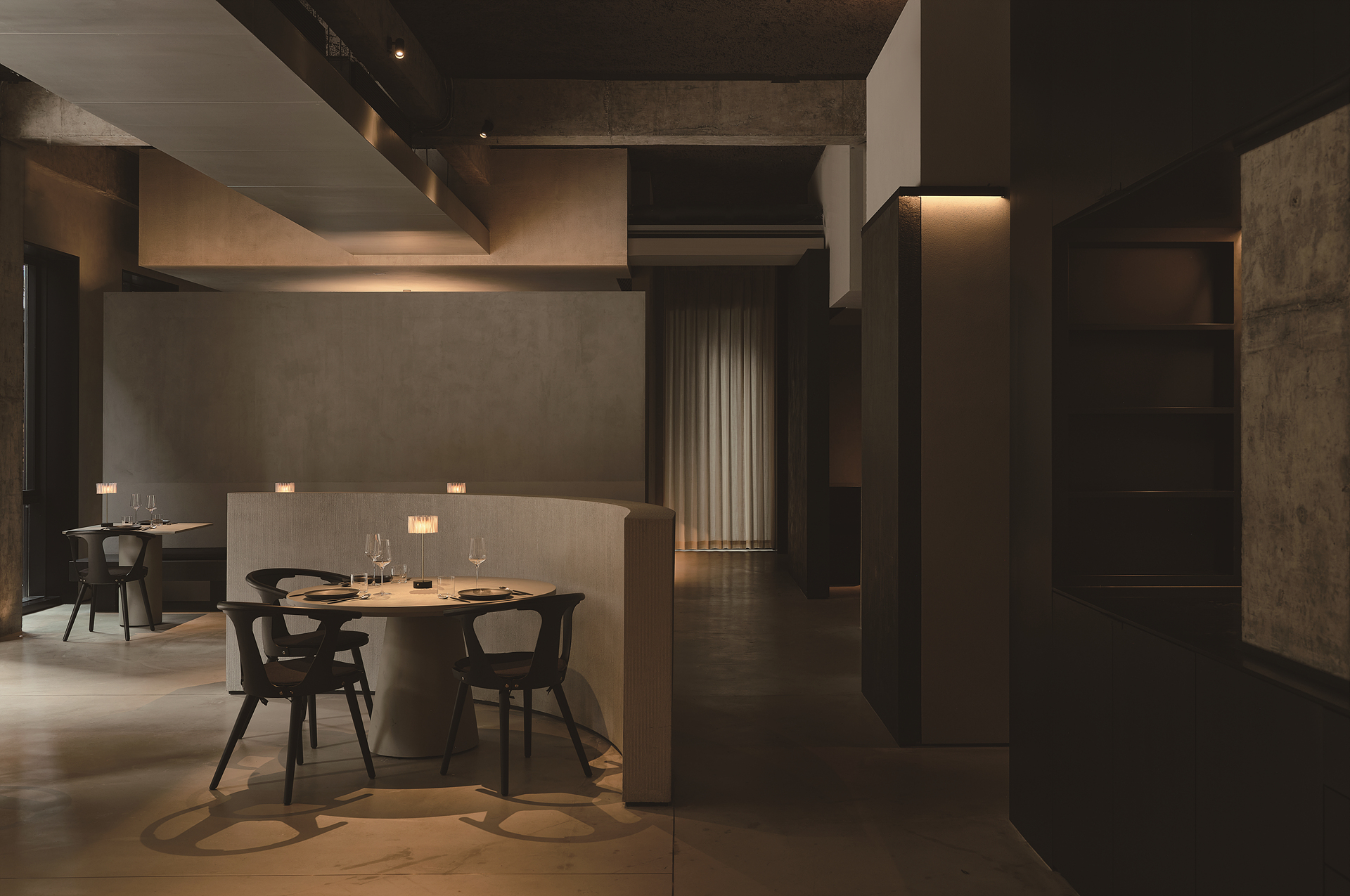 ⓒSven Zhang
ⓒSven ZhangWe designed an arc and a slanted low wall to break the usual layout of the hall space, re-establishing the spatial order. The slanted line is like the cutting of a knife, while the arc is like the curve a person makes when dipping into the sauce. These two walls add a set of diagonal axes to the originally horizontal and vertical column grid space, and the diagonal axes run from the interior to the exterior, with the paving following the axial layout.
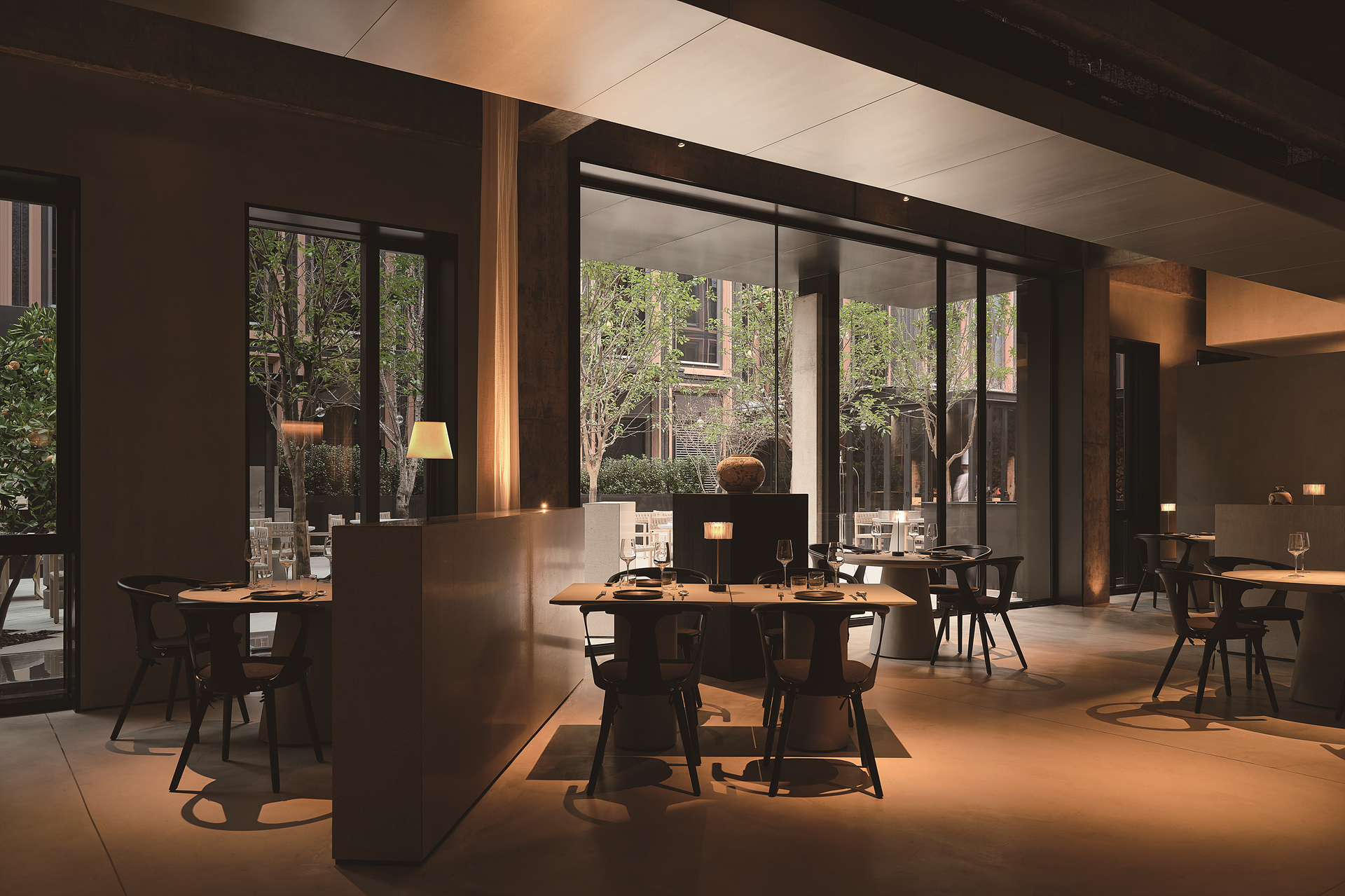 ⓒSven Zhang
ⓒSven Zhang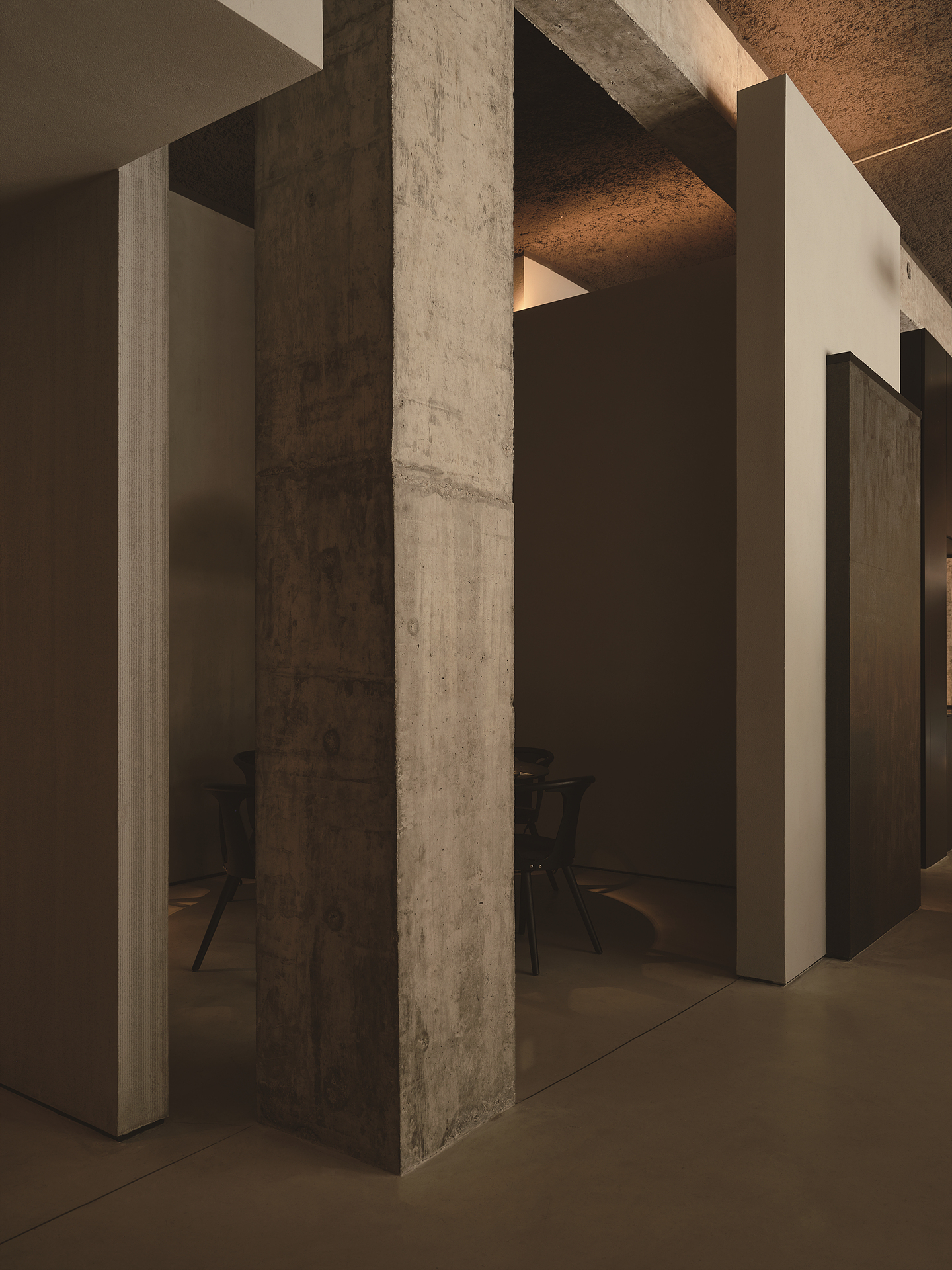 ⓒSven Zhang
ⓒSven ZhangSTUDIO8은 기존에 사무실로 사용되었던 건물을 재설계하여 독특한 식사 공간으로 탈바꿈시켰다. 건물의 기둥 그리드와 동선을 재구성하고 반개방 형태의 식사 공간을 선별적으로 배치함으로써 새로운 공간 경험을 창출한다. 특히, 일부 공간에는 바닥에서 천장까지 이어지는 커튼 칸막이를 설치하여 내향적인 공간의 성격을 더욱 강조했다. 홀 공간에서는 나이프를 연상케 하는 비스듬한 선, 소스를 찍어 먹을 때 생기는 호(弧)의 모양을 디자인 요소로 승화한 벽체를 발견할 수 있다. 이러한 디자인은 공간에 독특한 시각적 요소를 제공해 방문객들의 흥미를 끌어올린다.
2개 층 규모의 레스토랑은 각각 야외정원이 있는 메인 좌석과 지하 바 식사 공간으로 나뉜다. 스튜디오는 이 분리된 두 영역을 서로 연결하기 위해 정원 입구를 확장하고, 기존의 재료를 해체하여 새로운 기둥을 세웠다. 이 기둥은 자연스럽게 캐노피를 넓히면서 실내외의 공간을 부드럽게 전환한다.
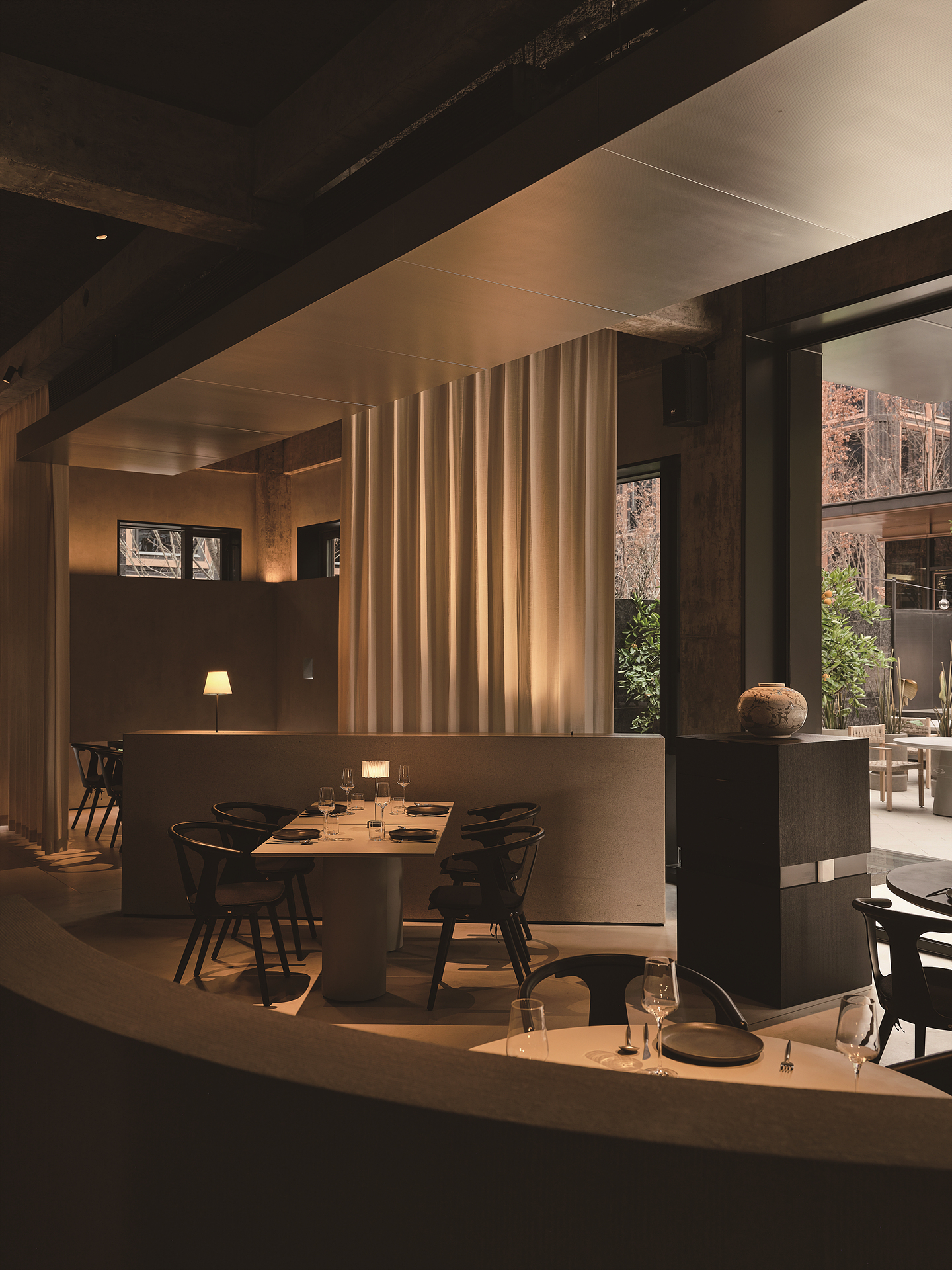 ⓒSven Zhang
ⓒSven ZhangThe transformation of architectural space focuses on the connection and echo with the original building's structure. There are two floors in the restaurant: the main dining area with an outdoor garden and the underground bar dining area. In order to connect these two areas, we expanded the garden entrance first. Also, we dismantled the original metal column ornament and use the dismantled metal plates and concrete to create a new column with the same shape as the original column. Meanwhile, we pushed this new column outward without destroying the rhythm of the original facade, and thus widened the canopy, naturally realizing the space transition of the indoor and outdoor. The enclosed garden is a square space, which is reminiscent of the orderly agrumeto in the West. We chose local citrons and combined the tree array with the seat, the central fireplace and the light strings between the trees, creating a romantic and breezy atmosphere for dining in the orchard.
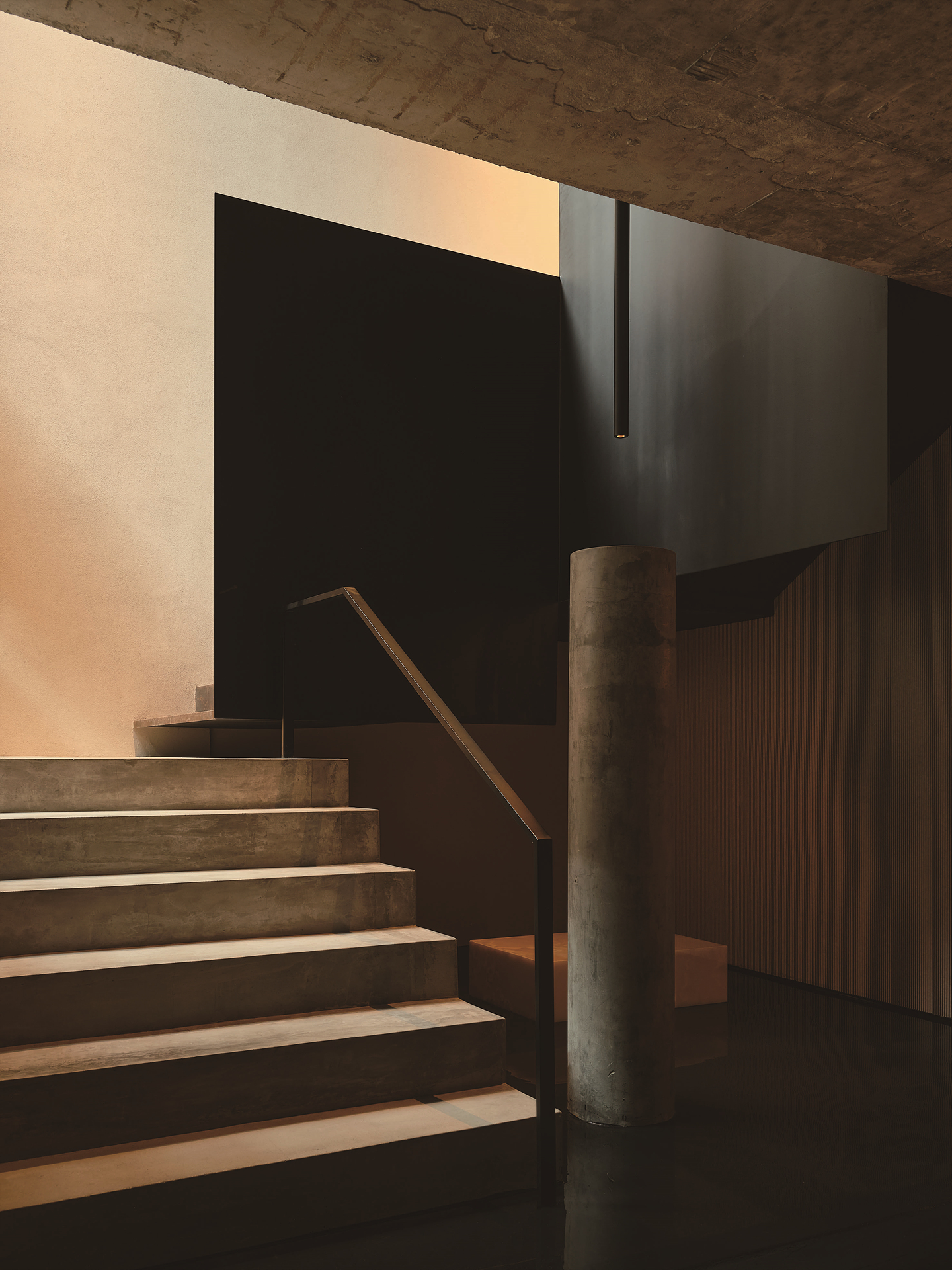 ⓒSven Zhang
ⓒSven Zhang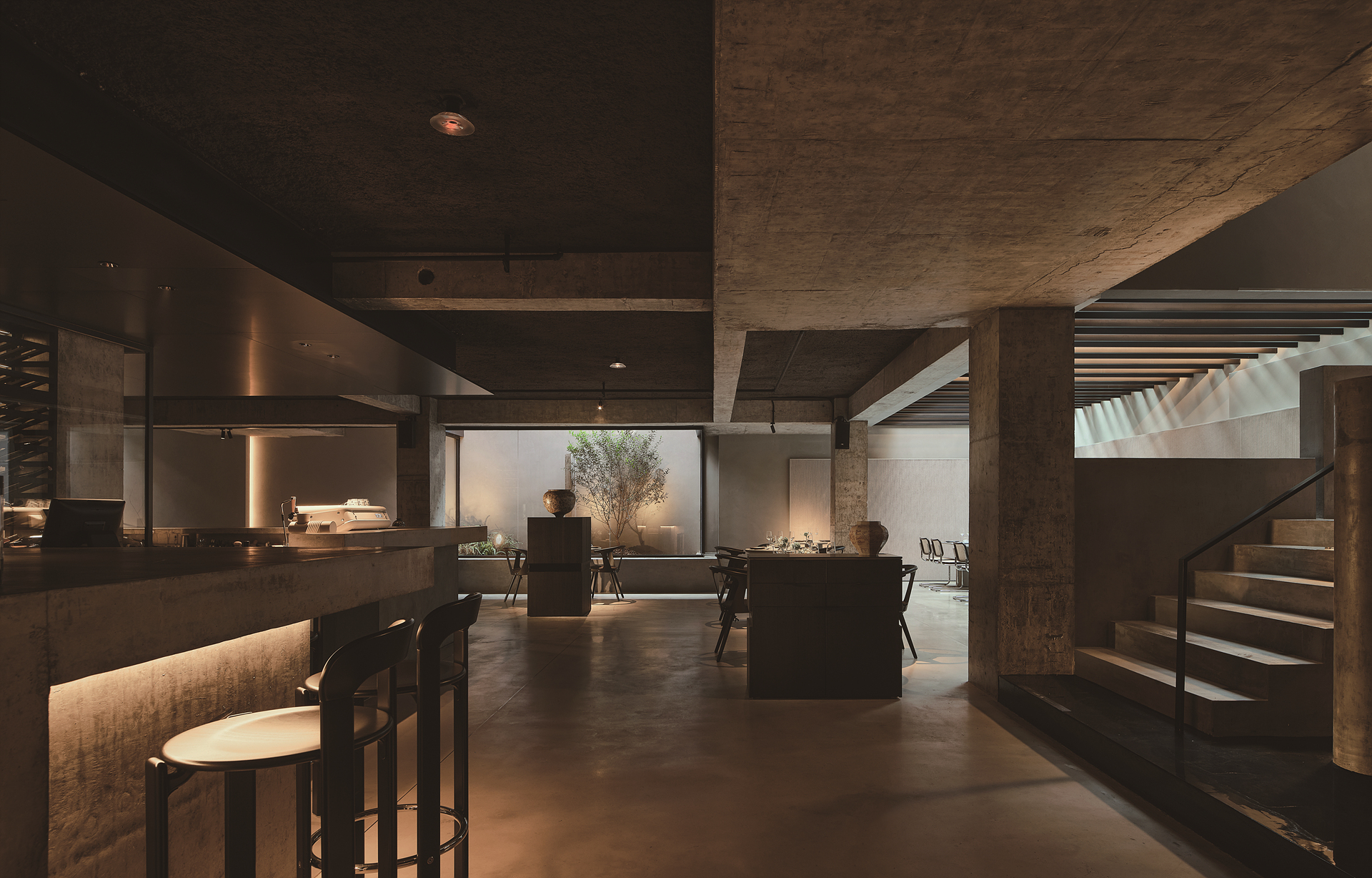 ⓒSven Zhang
ⓒSven Zhang
샤이 테이블에서 '빛'은 분위기를 과장하는 중요한 매개체다. 전반적으로 따뜻한 조도를 사용해 절제된 감성을 무르익게 하고, 개방된 공간의 스포트라이트와 테이블 램프는 사적인 영역을 더욱 강조하고 있다. 또한 채광창을 통해 들어오는 자연광이 리드미컬한 그림자를 드리워, 공간에 더욱 신비롭고 매혹적인 분위기를 더한다. 이러한 조명 설계는 STUDIO8이 설계한 '비밀의 정원'에서도 중요한 역할을 한다. 폐쇄적인 성격의 야외석은 질서정연한 서구 농업지를 연상시키는 사각형을 베이스로 디자인되었다. 산들바람이 불어오는 야외 정원의 풍경은 목재 좌석과 벽난로, 조명이 어우러져 로맨틱한 분위기를 더욱 고조시킨다.
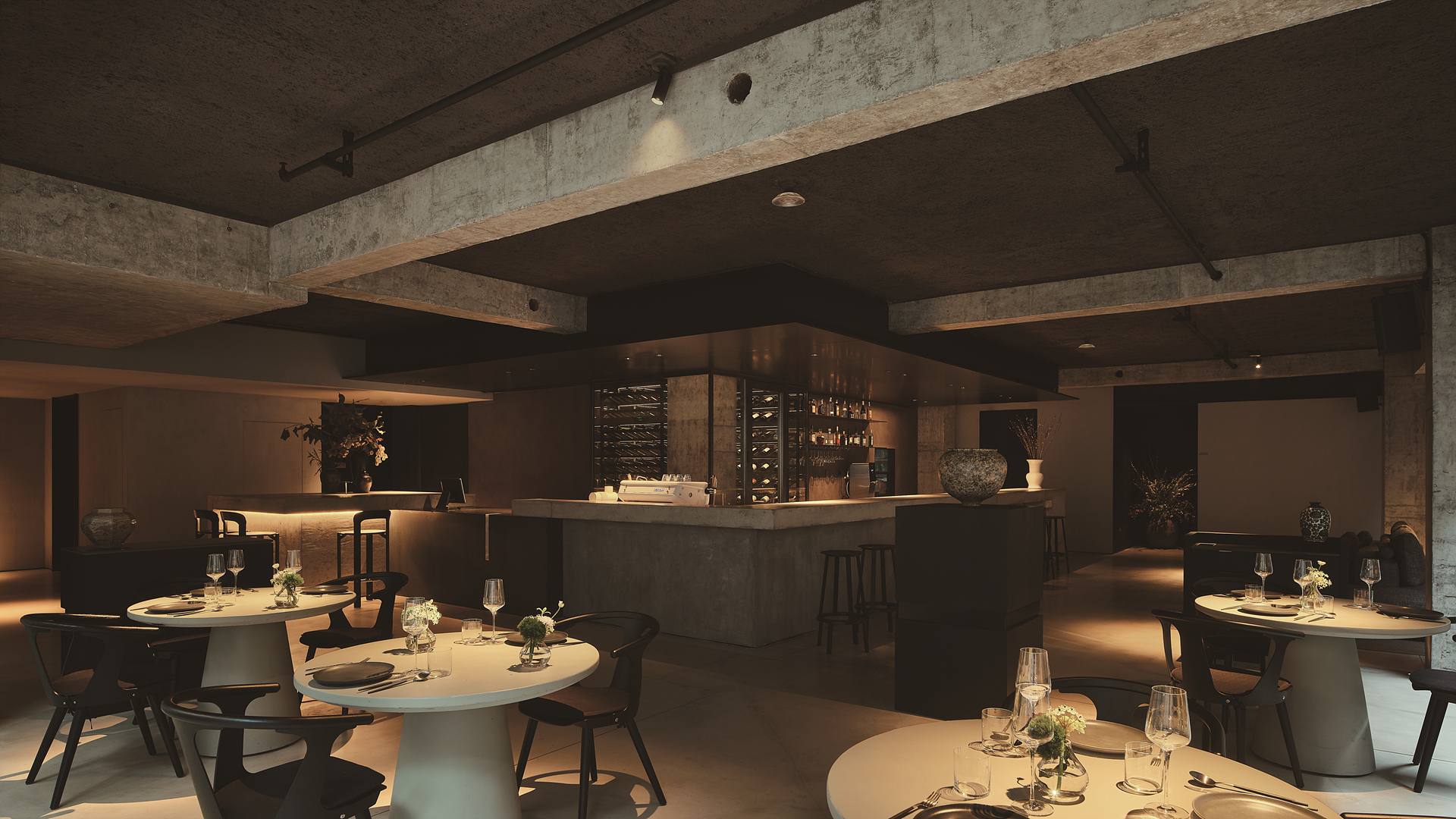 ⓒSven Zhang
ⓒSven Zhang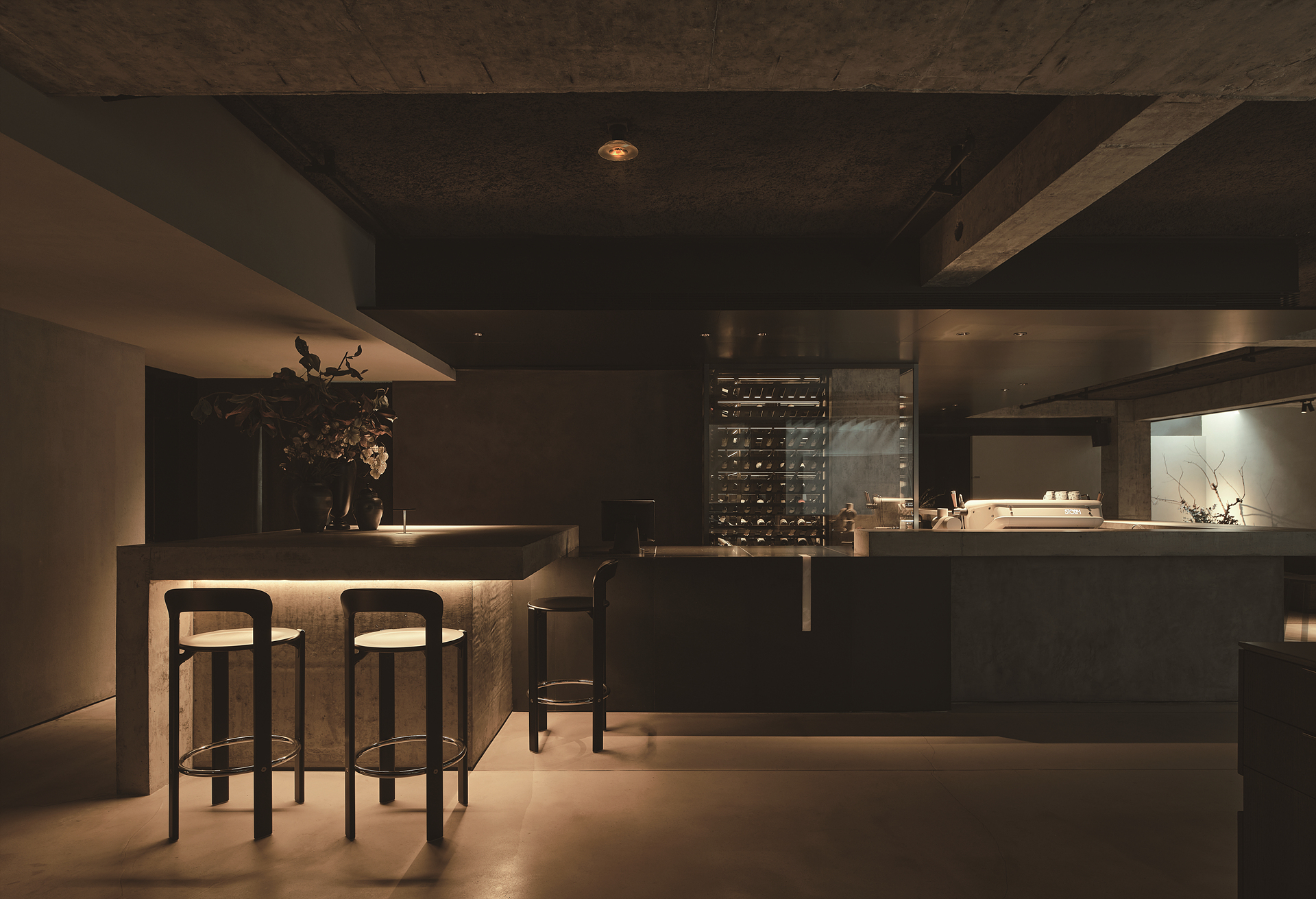 ⓒSven Zhang
ⓒSven ZhangLight not only is the striking point of a space but also exaggerates the mood of the space. Especially for restaurants, the creation of an atmosphere is essential. The whole restaurant adopts an open space, partial spotlights or ceiling lamps with table lamps, and some small point lights are appropriately set in some key places. The whole space is dominated by warm color light, gestating moderate and reserved spatial sentiments. The ventilation pipe and other equipment rowing on the ceiling have been delicately combed and designed, all of which are stored on one side, and the external package is made of sound-absorbing materials, which are inconspicuously hidden into the bottom of the beam. Natural light shines into the underground space through skylights, planting wells and skylight corridors, casting a rhythmic light and shadow on the walls.
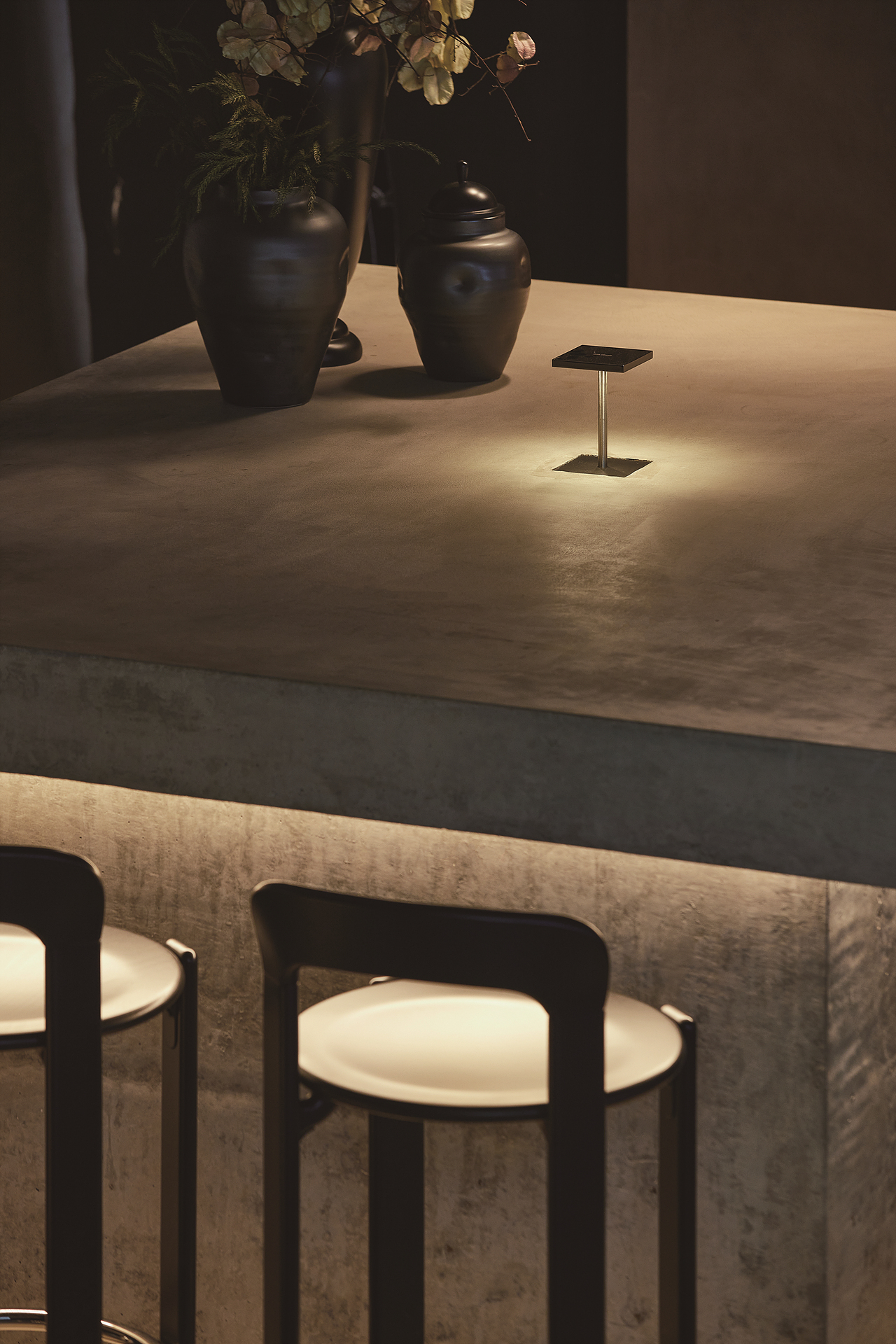 ⓒSven Zhang
ⓒSven Zhang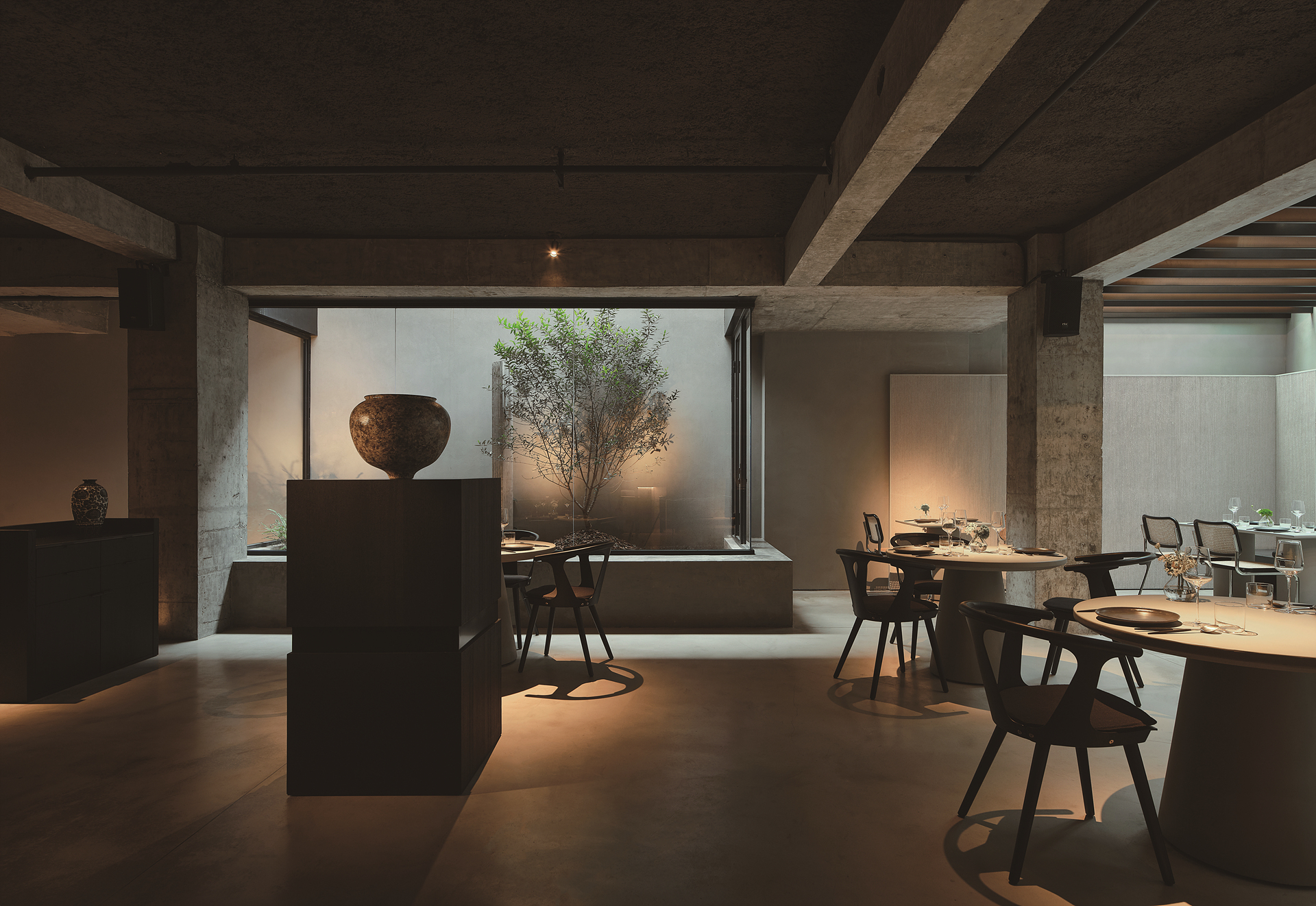 ⓒSven Zhang
ⓒSven Zhang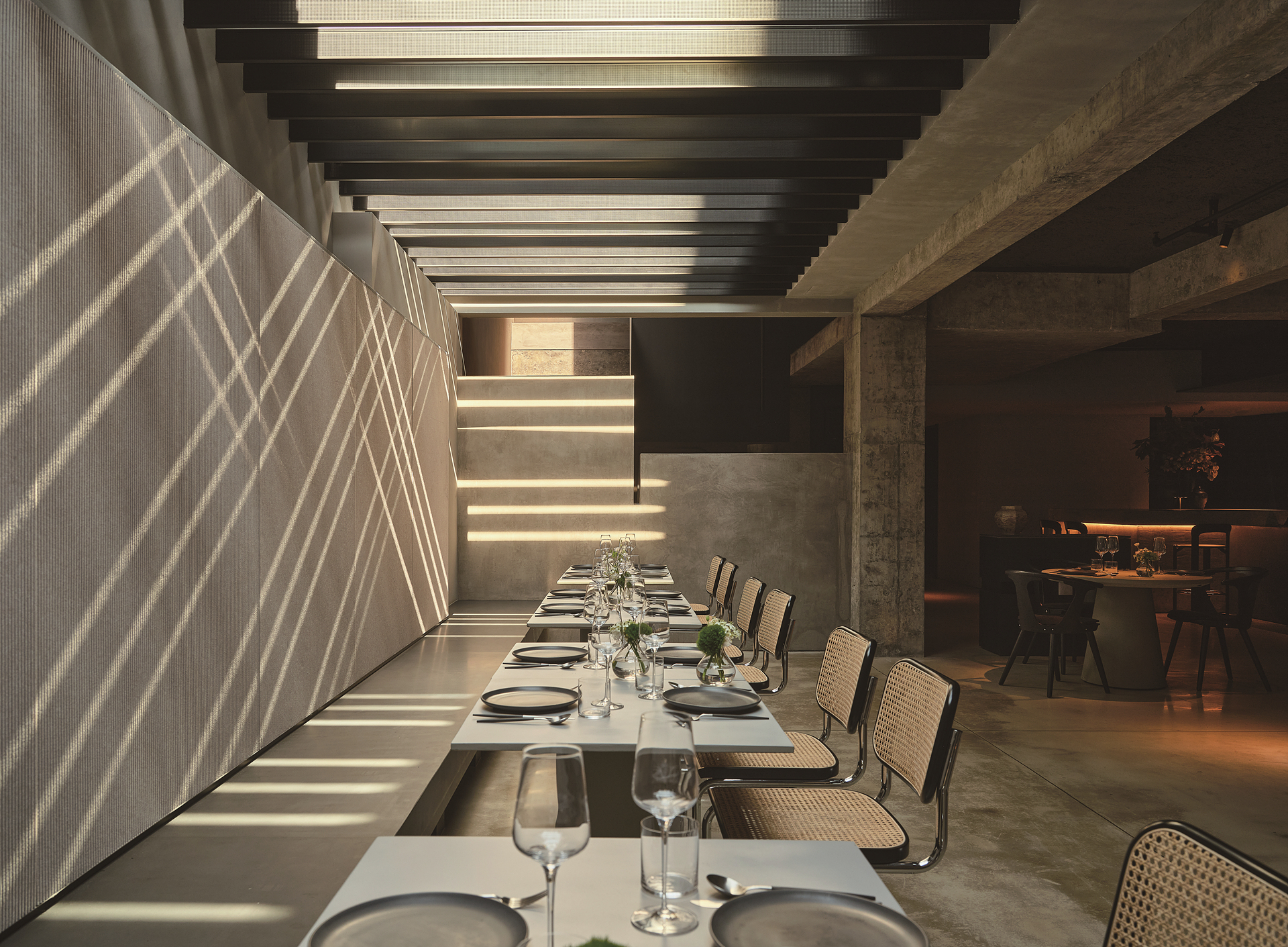 ⓒSven Zhang
ⓒSven Zhang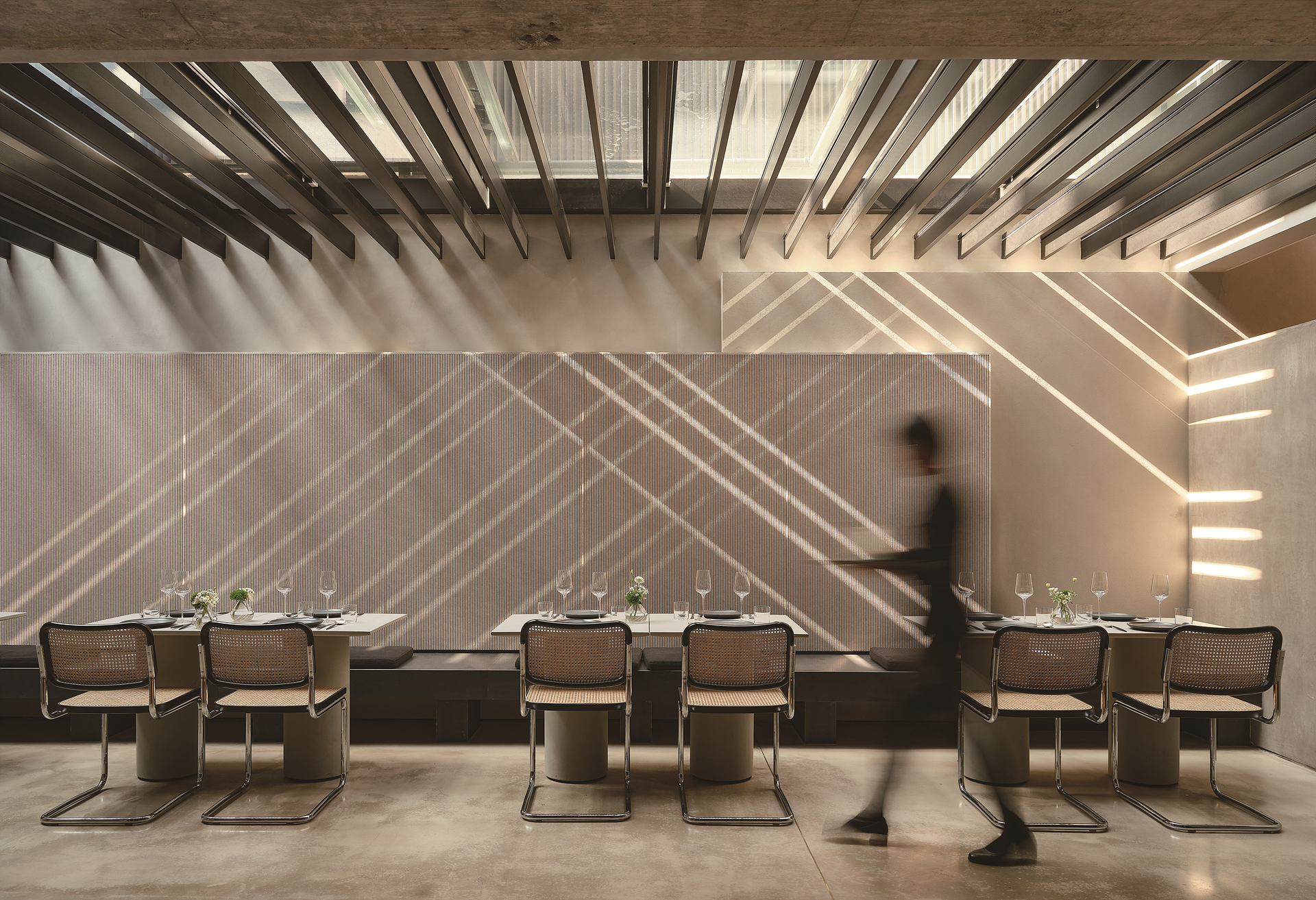 ⓒSven Zhang
ⓒSven Zhang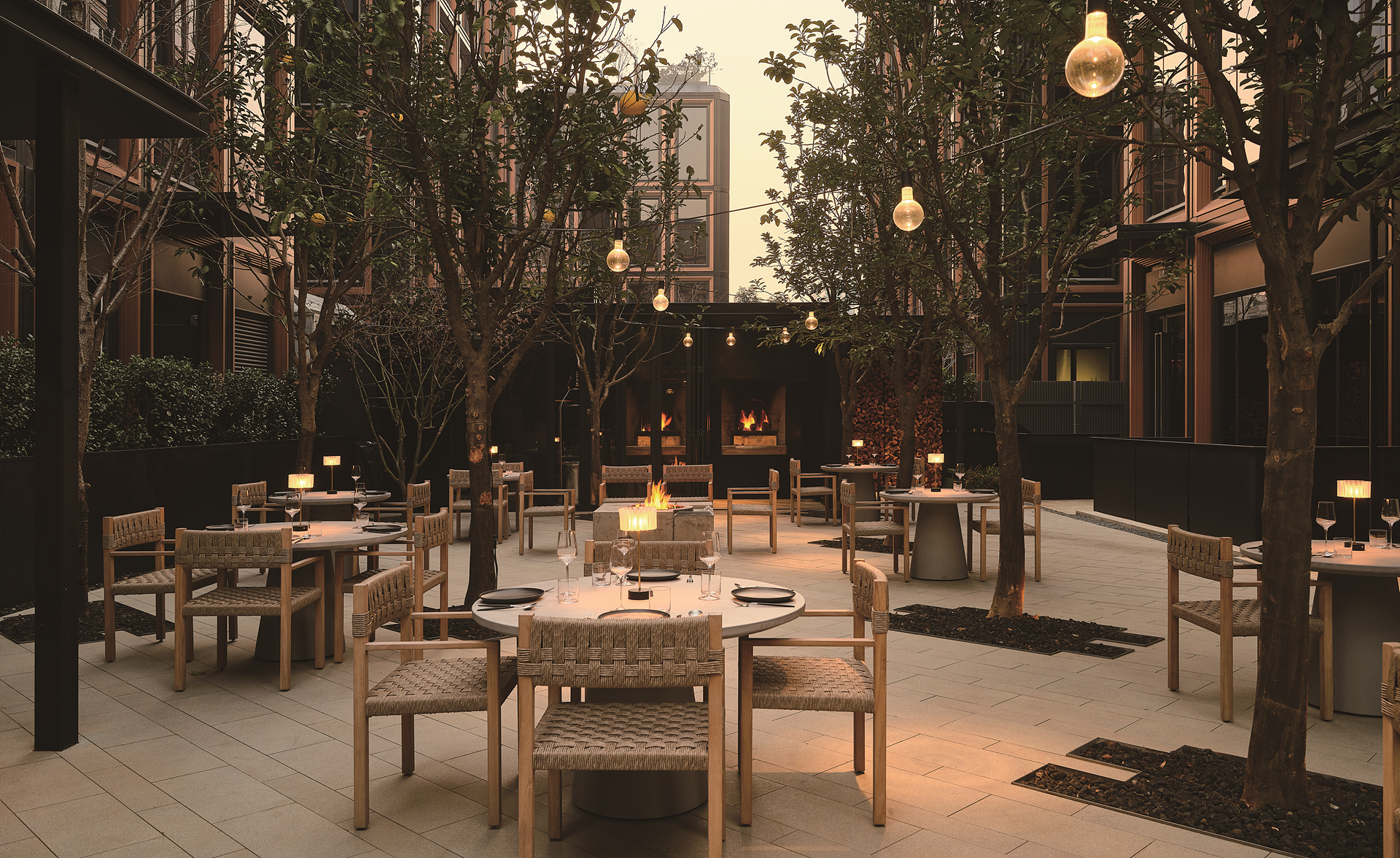 ⓒSven Zhang
ⓒSven Zhang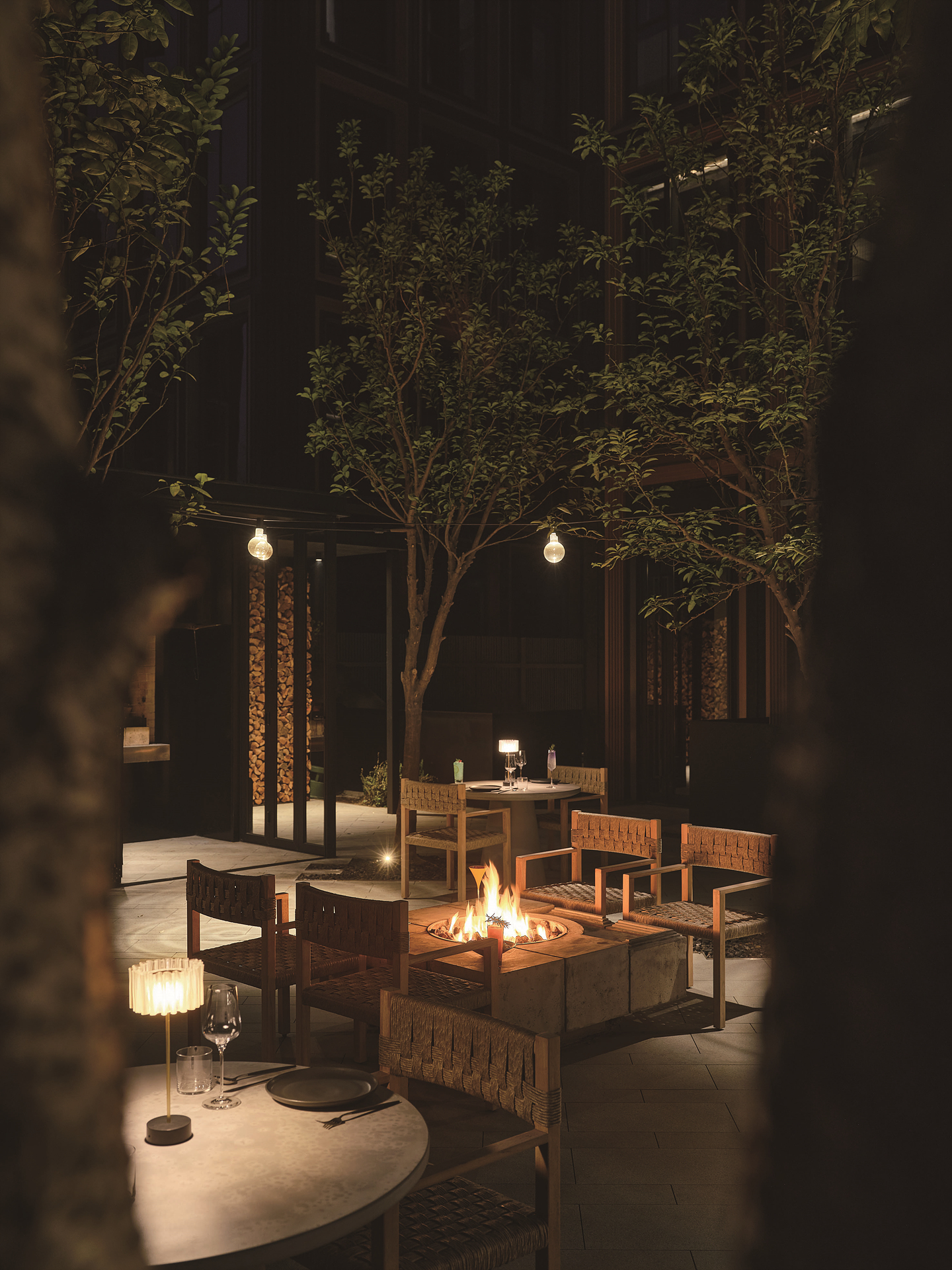 ⓒSven Zhang
ⓒSven Zhang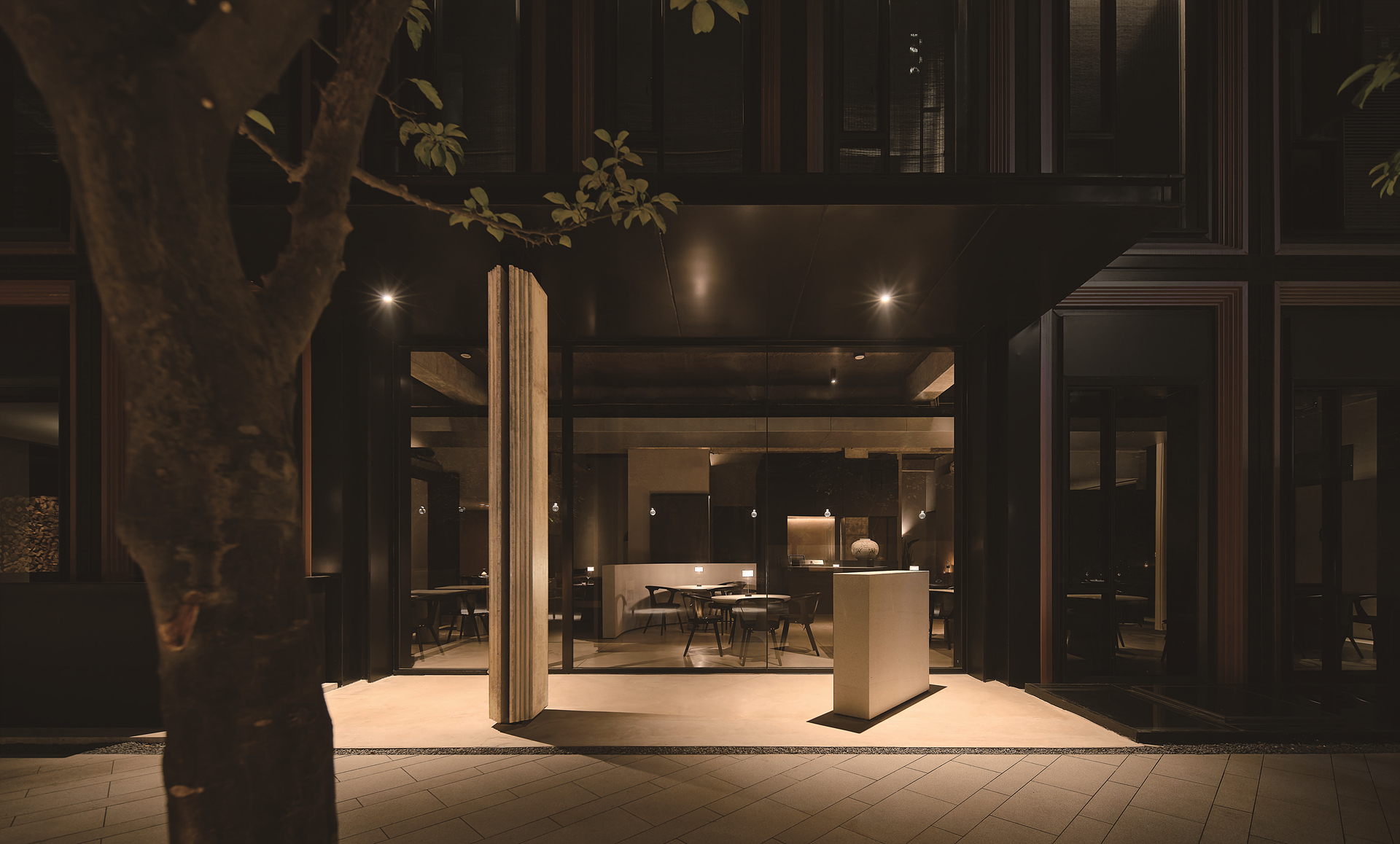 ⓒSven Zhang
ⓒSven ZhangSTUDIO8 Architects
WEB. studio8-sh.com
EMAIL. info@studio8-sh.com
TEL. +415-867-5357
INSTAGRAM. @studio8.architects











0개의 댓글
댓글 정렬