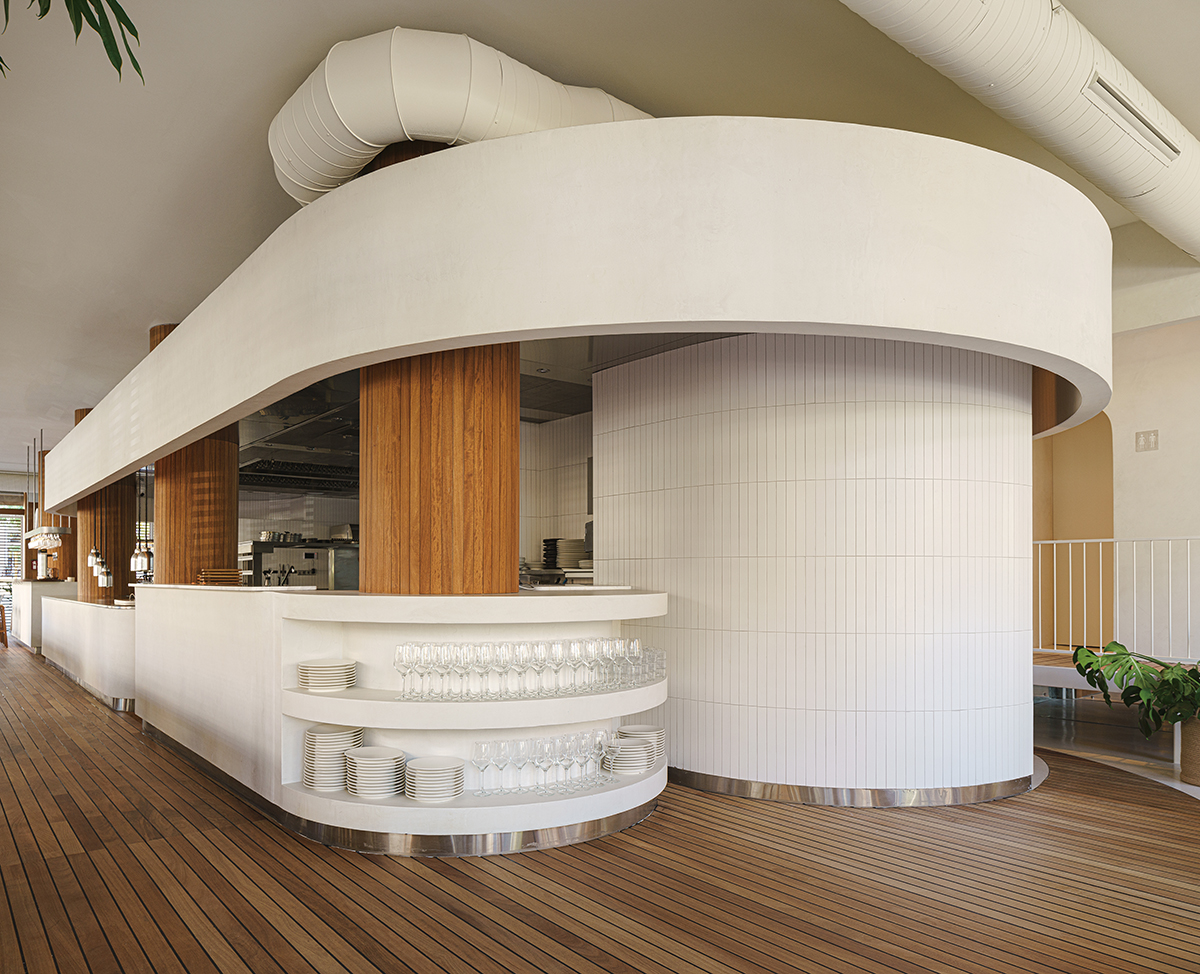 ⓒDAVID ZARZOS
ⓒDAVID ZARZOS
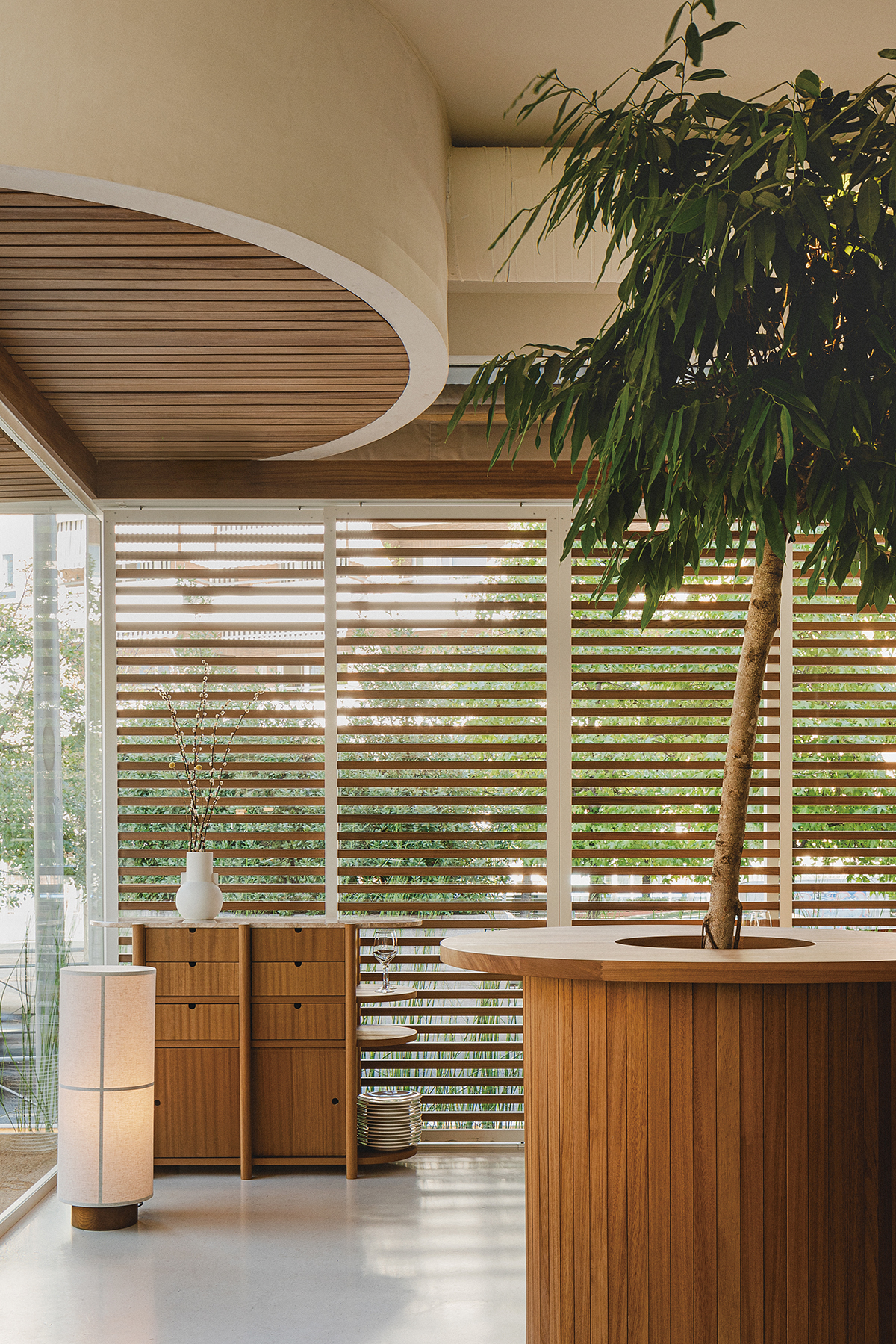 ⓒDAVID ZARZOS
ⓒDAVID ZARZOS
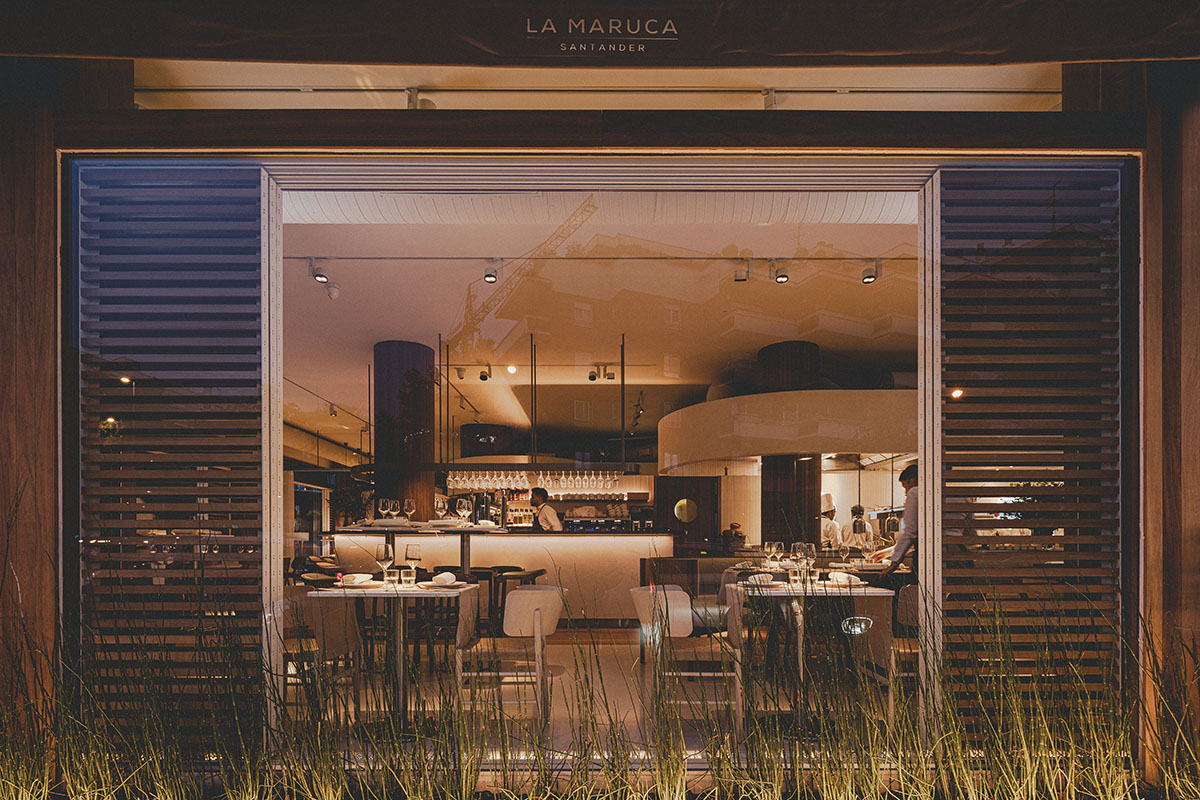 ⓒDAVID ZARZOS
ⓒDAVID ZARZOSThrough a process of abstraction, the project plays with the exterior-interior dualism, generating exteriors within interiors, and recreating open and nautical environments, in which the sea is perceived, but not seen. Thanks to the use of bands, the interior volumetry is molded, expressed through multiple facades, curved and friendly, inviting the visitor to walk and observe, as a sort of pilgrimage through the landscape with traditional images of the Cantabrian city.
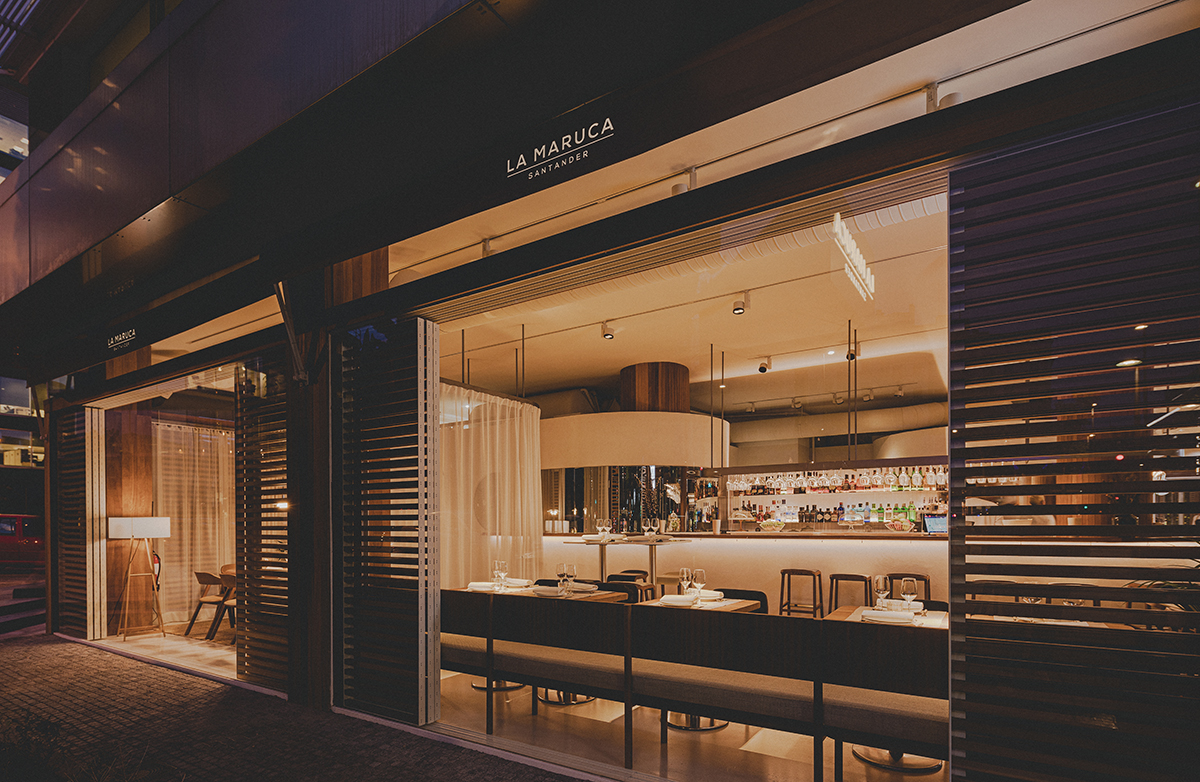 ⓒDAVID ZARZOS
ⓒDAVID ZARZOS
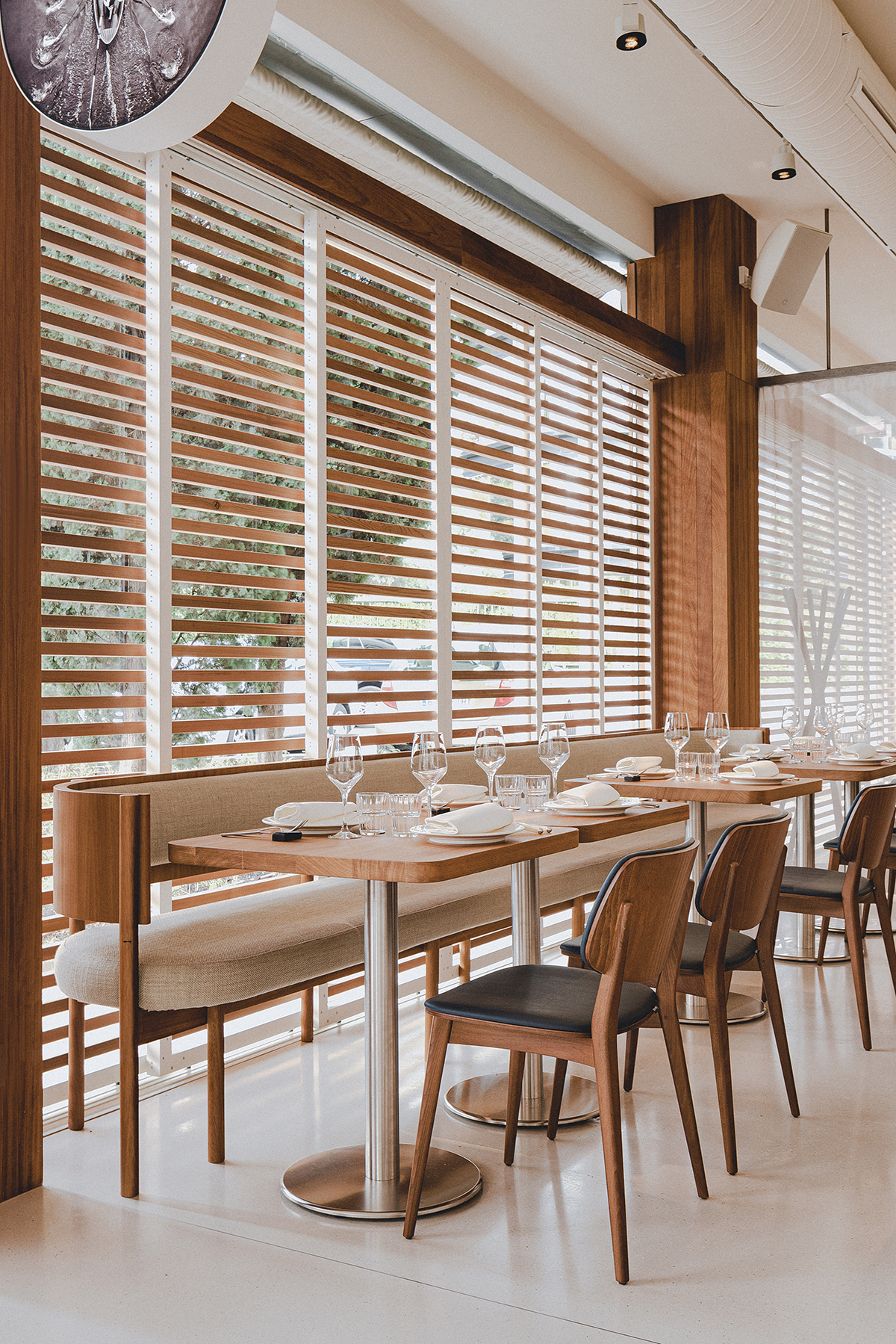 ⓒDAVID ZARZOS
ⓒDAVID ZARZOS
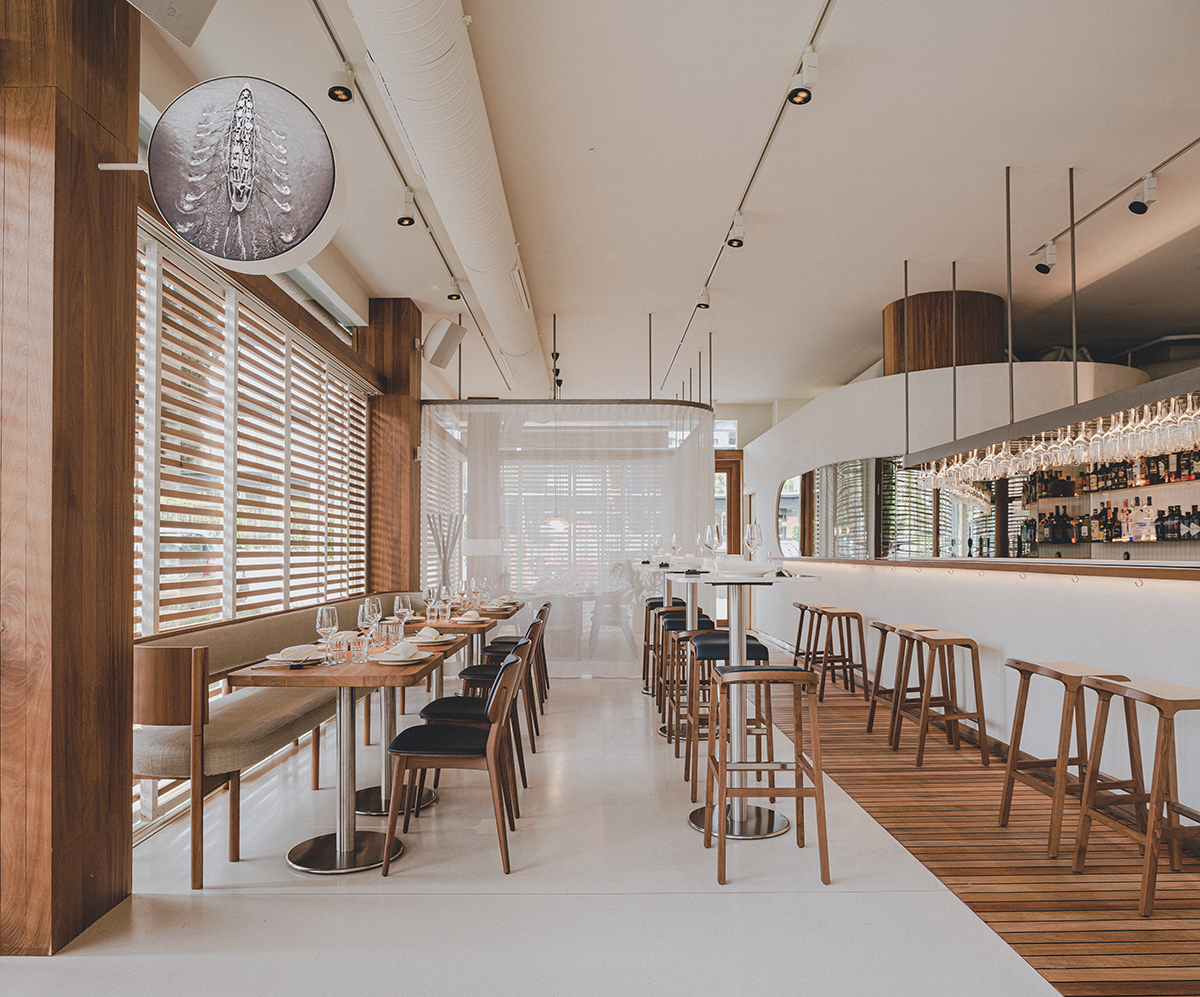 ⓒDAVID ZARZOS
ⓒDAVID ZARZOS마드리드의 만자나레스(Manzanares) 강둑에 위치했던 기존의 지점과 달리 수도의 중심에 위치한 주코의 이번 프로젝트는 내부와 외부 공간의 관계를 탐구하고, 그 경계를 모호하게 만들어 공간에 몰입시키는 독특한 경험을 제공한다. 공간을 추상화로 변환시키는 과정을 통해 사용객들은 바다가 인식되지만 보이지 않는 색다른 환경을 재현하는데 성공했다. 시각적으로 보이지 않는 바다를 연상케하는 결정적 요인은 선박 갑판에 사용되는 티크 목재와 지구색 광물이 새겨진 마이크로 테라조 같은 바다와 연속성을 띠는 자재에서 비롯된다.
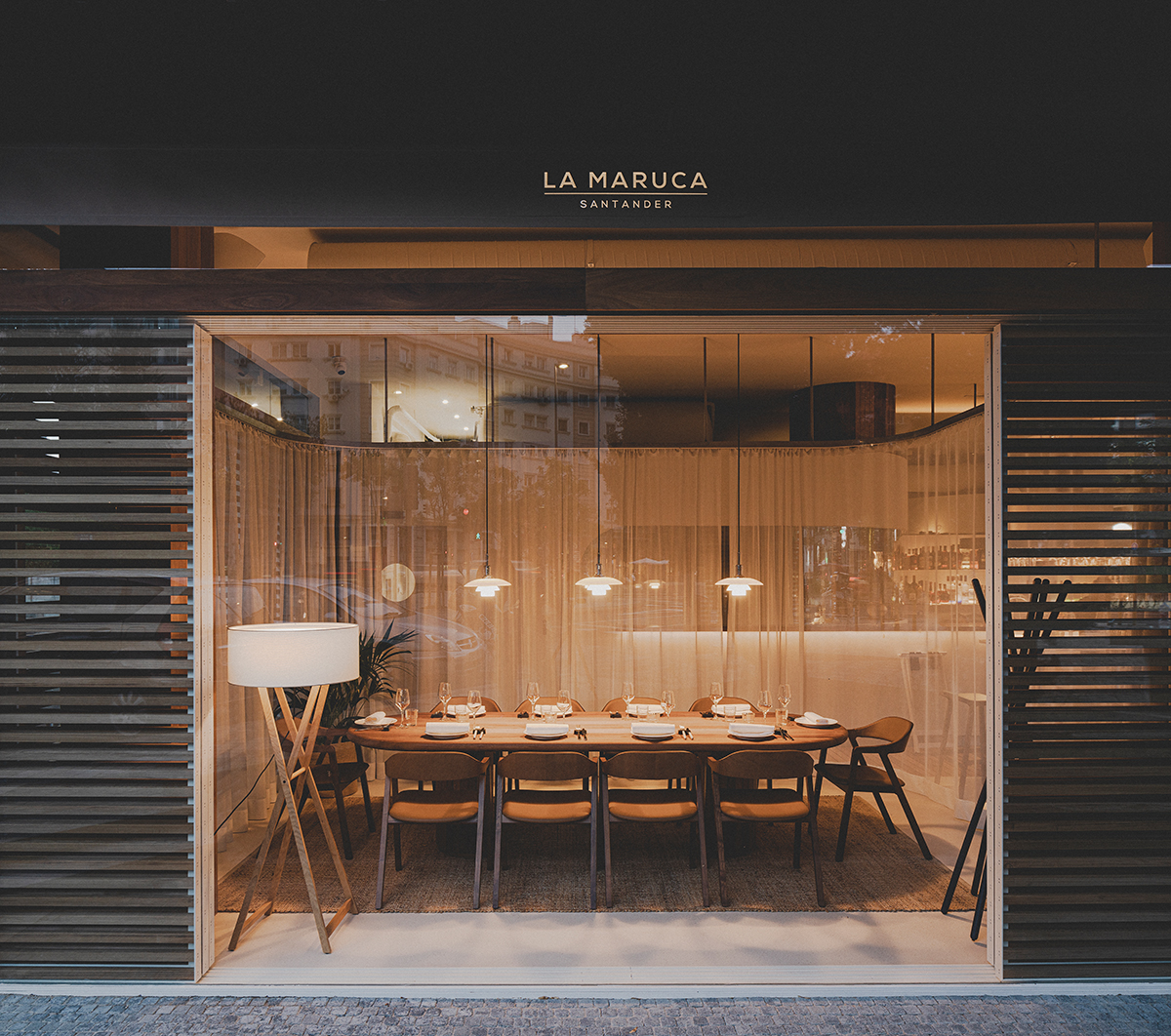 ⓒDAVID ZARZOS
ⓒDAVID ZARZOS
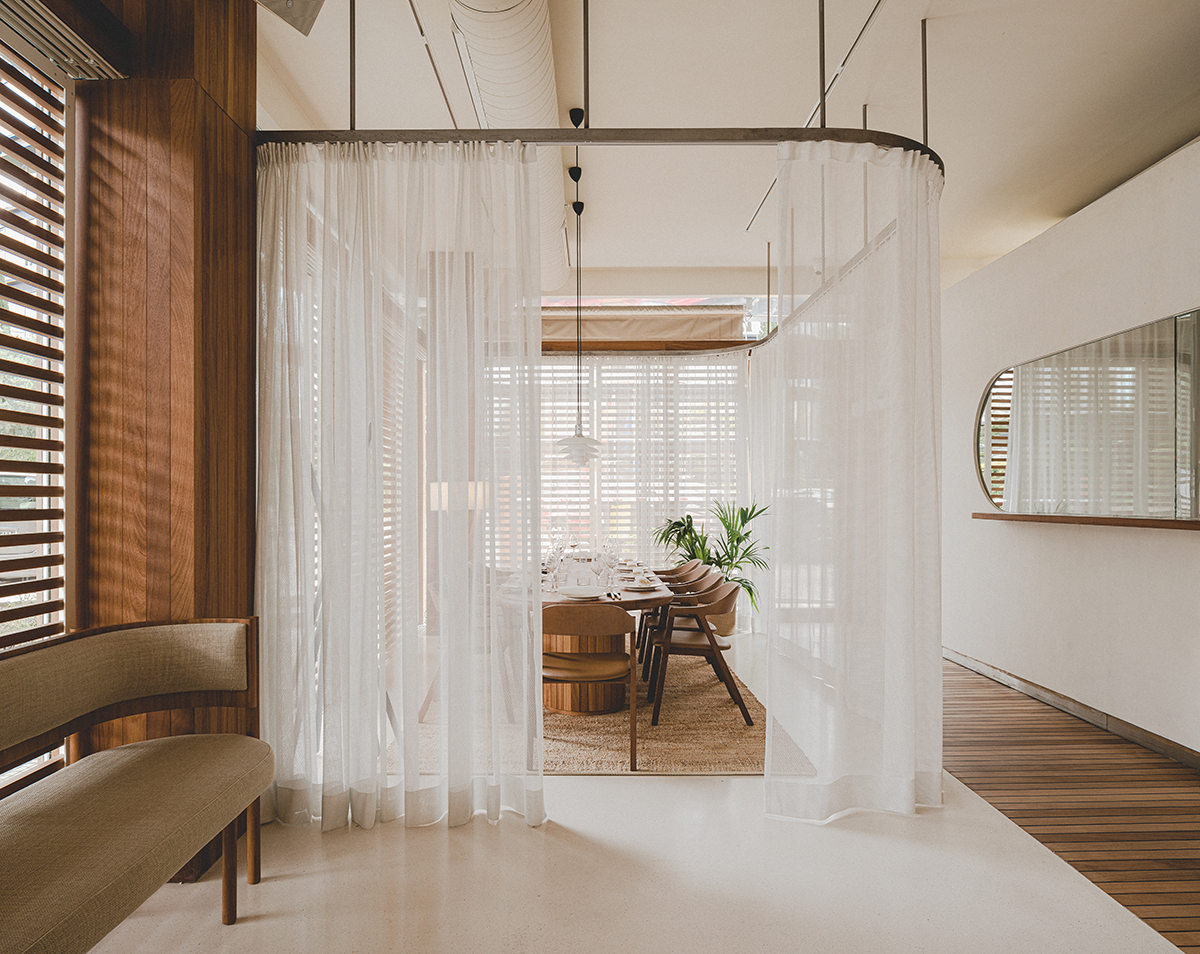 ⓒDAVID ZARZOS
ⓒDAVID ZARZOS
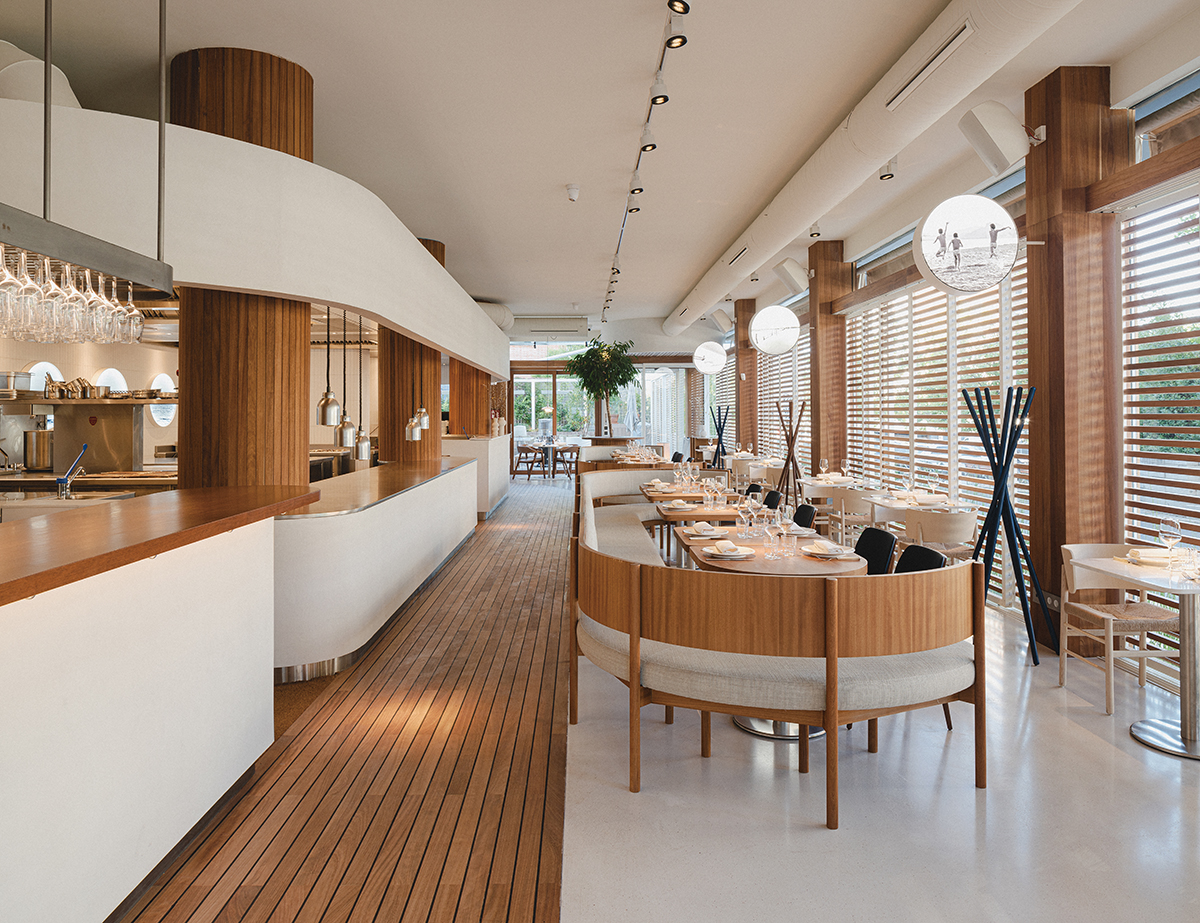 ⓒDAVID ZARZOS
ⓒDAVID ZARZOS
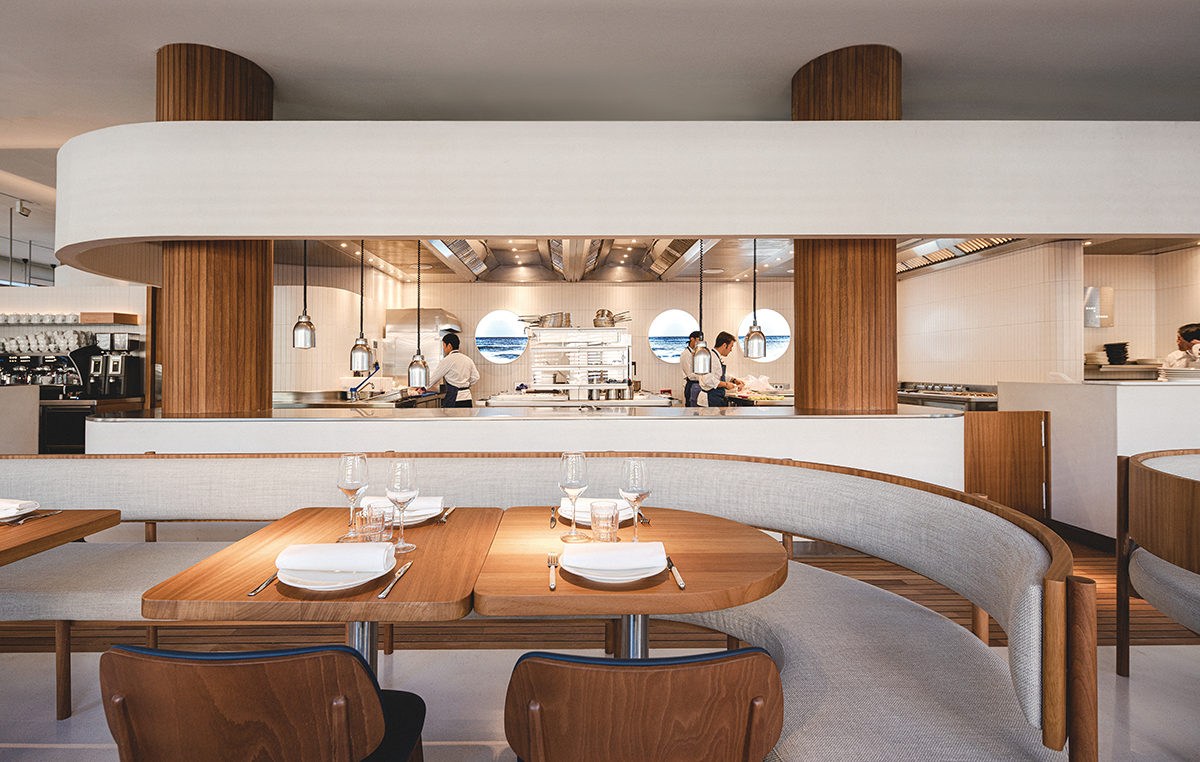 ⓒDAVID ZARZOS
ⓒDAVID ZARZOS
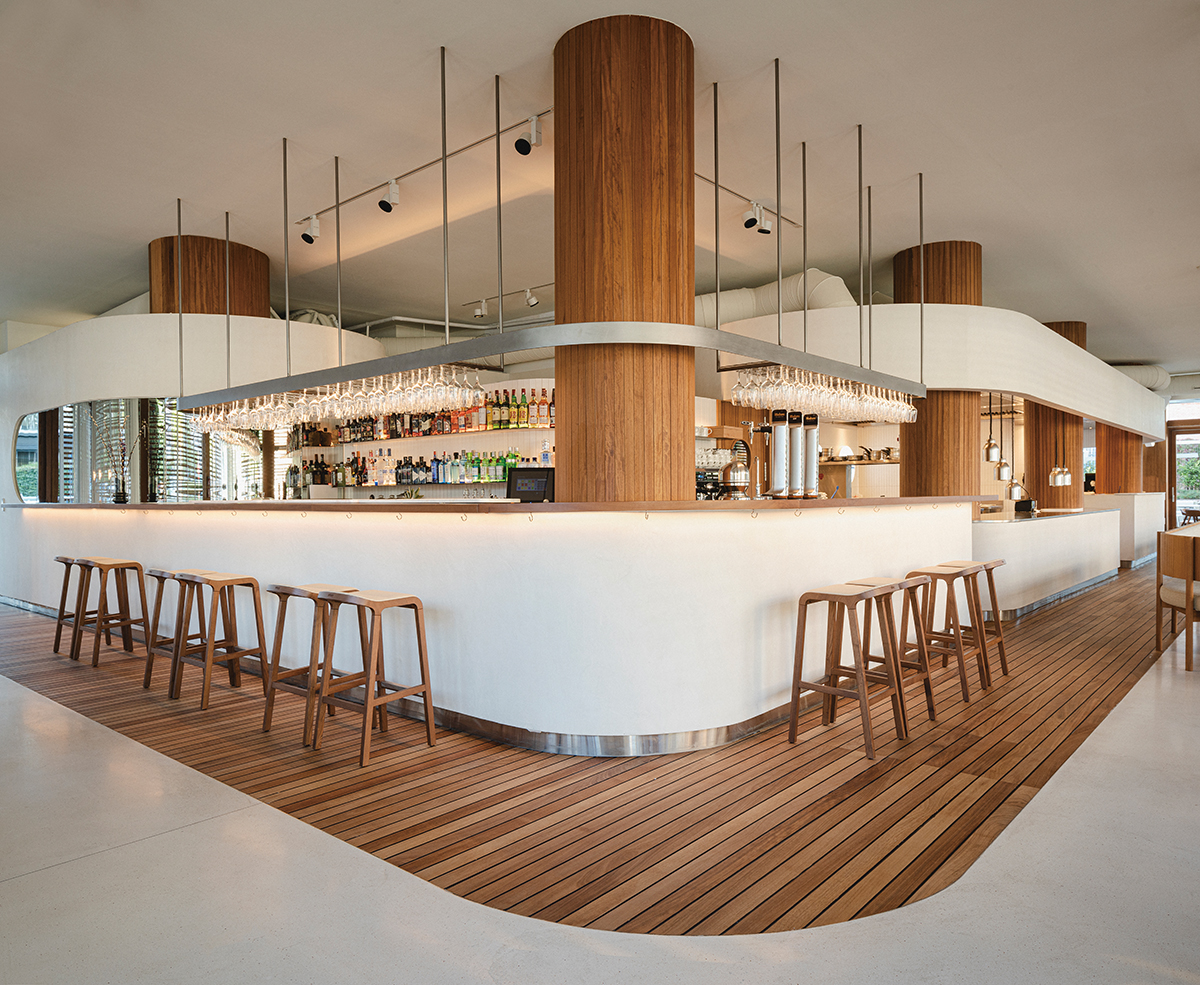 ⓒDAVID ZARZOS
ⓒDAVID ZARZOSThe materiality of the project is closely related to the marine character. The interior treatment of the ribbons and volumes that make up the building is noteworthy. The extreme slenderness of the ceramic pieces, and their vertical placement, allow us to perfectly adapt the cladding to the curved profiles of the multiple volumes, providing a texture with character. Thanks to a careful study of the
horizontal lines of the project, a clear order is established that enhances the harmonization of the project and the understanding of the space.
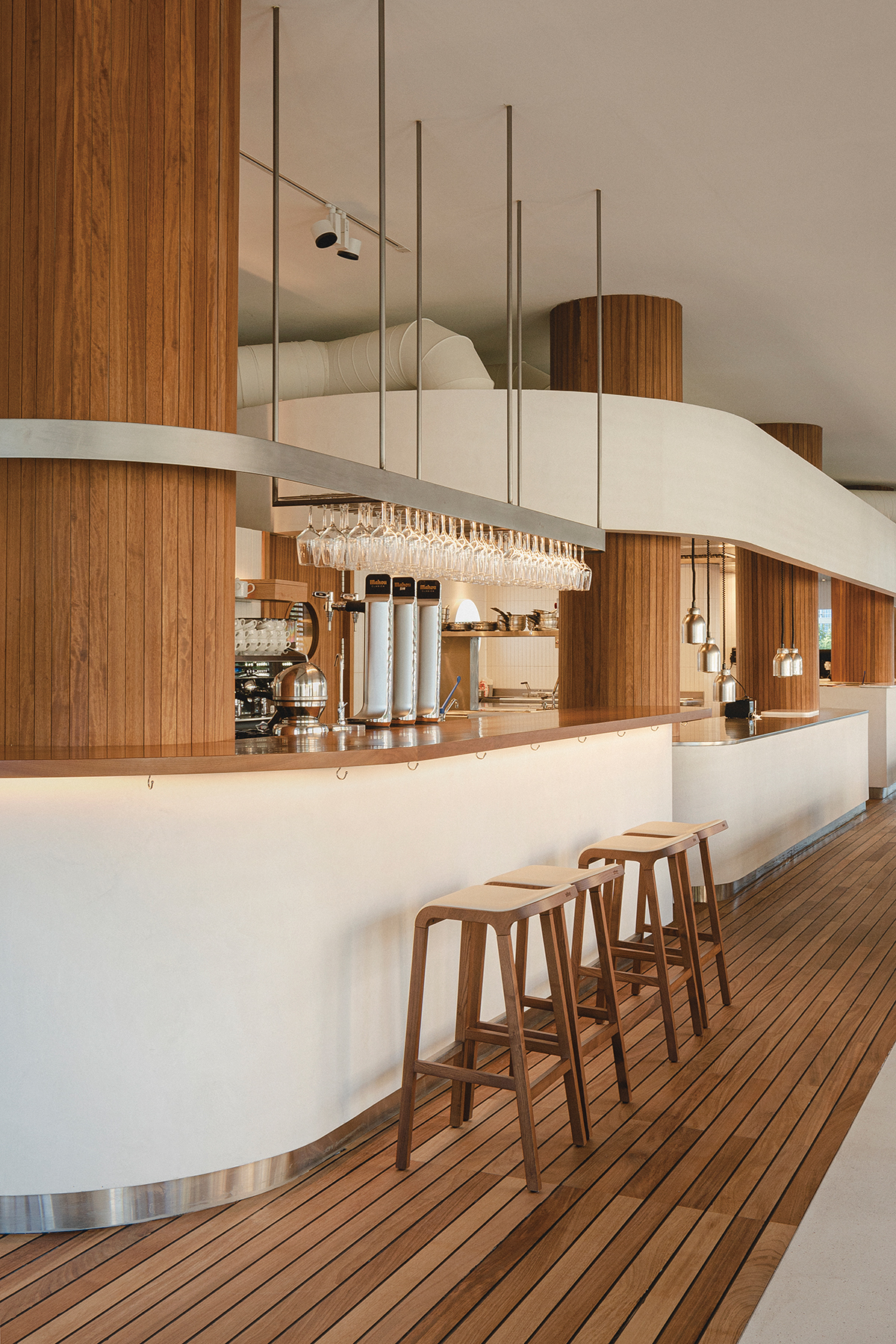
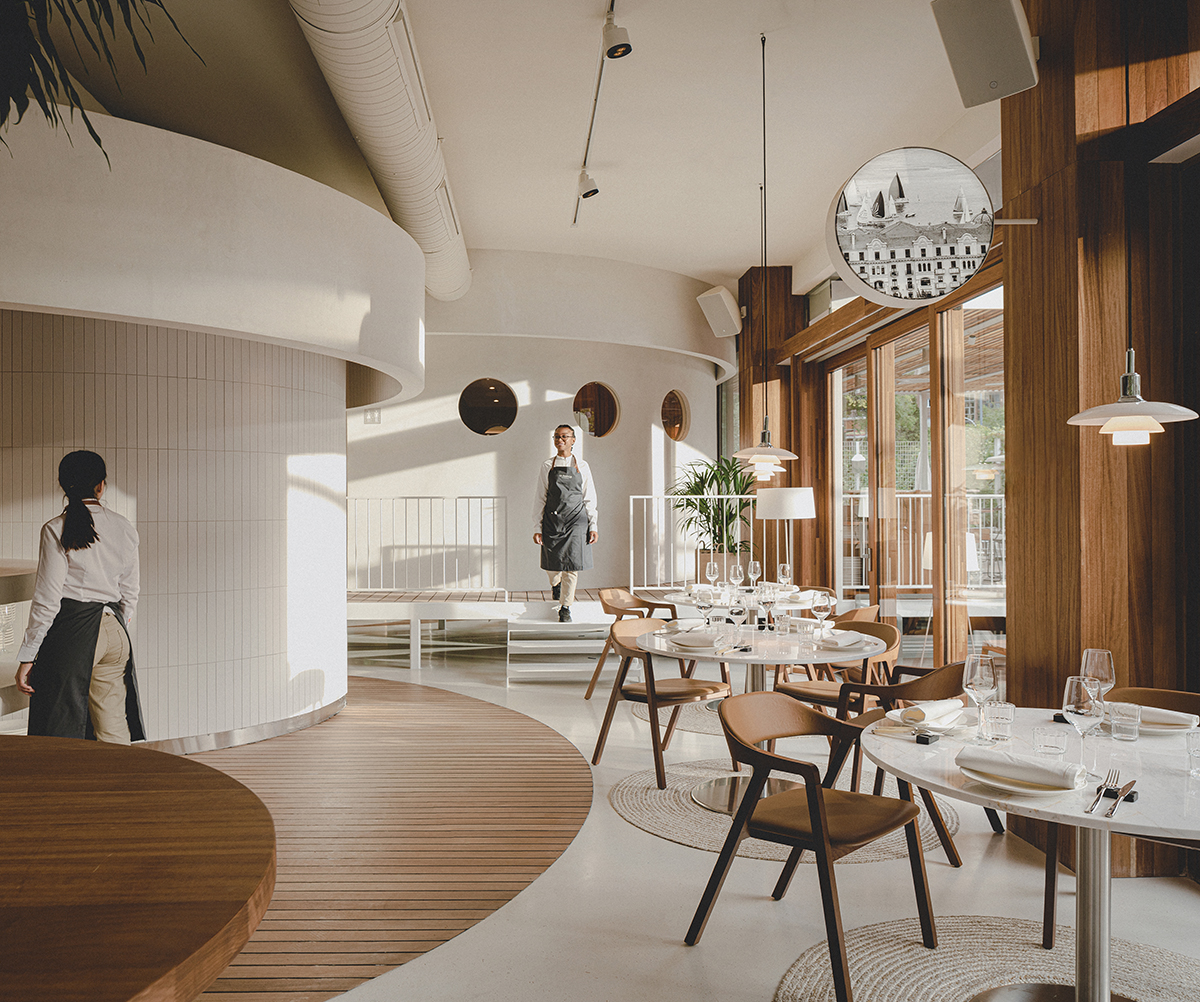 ⓒDAVID ZARZOS
ⓒDAVID ZARZOS디테일에 대한 세심한 주의와 곡선미가 두드러지는 라 마루카의 파사드는 미적으로 쾌적하고, 음향적으로 편안한 공간을 완성시킨다. 칸타브리아(Cantabrian) 도시의 전통적인 이미지가 담긴 풍경은 마치 순례길을 걷는 느낌을 자아냄과 동시에 공간 탐험에 대한 호기심을 불러일으킨다. 내부 볼륨의 마감재로 사용한 백색의 시멘트와 기둥, 칸막이 등 수직적 요소에 적용된 티크 목재 슬래트가 만드는 명확한 질서는 시선의 흐름과 정리를 돕고, 공간에 대한 이해도를 높인다.
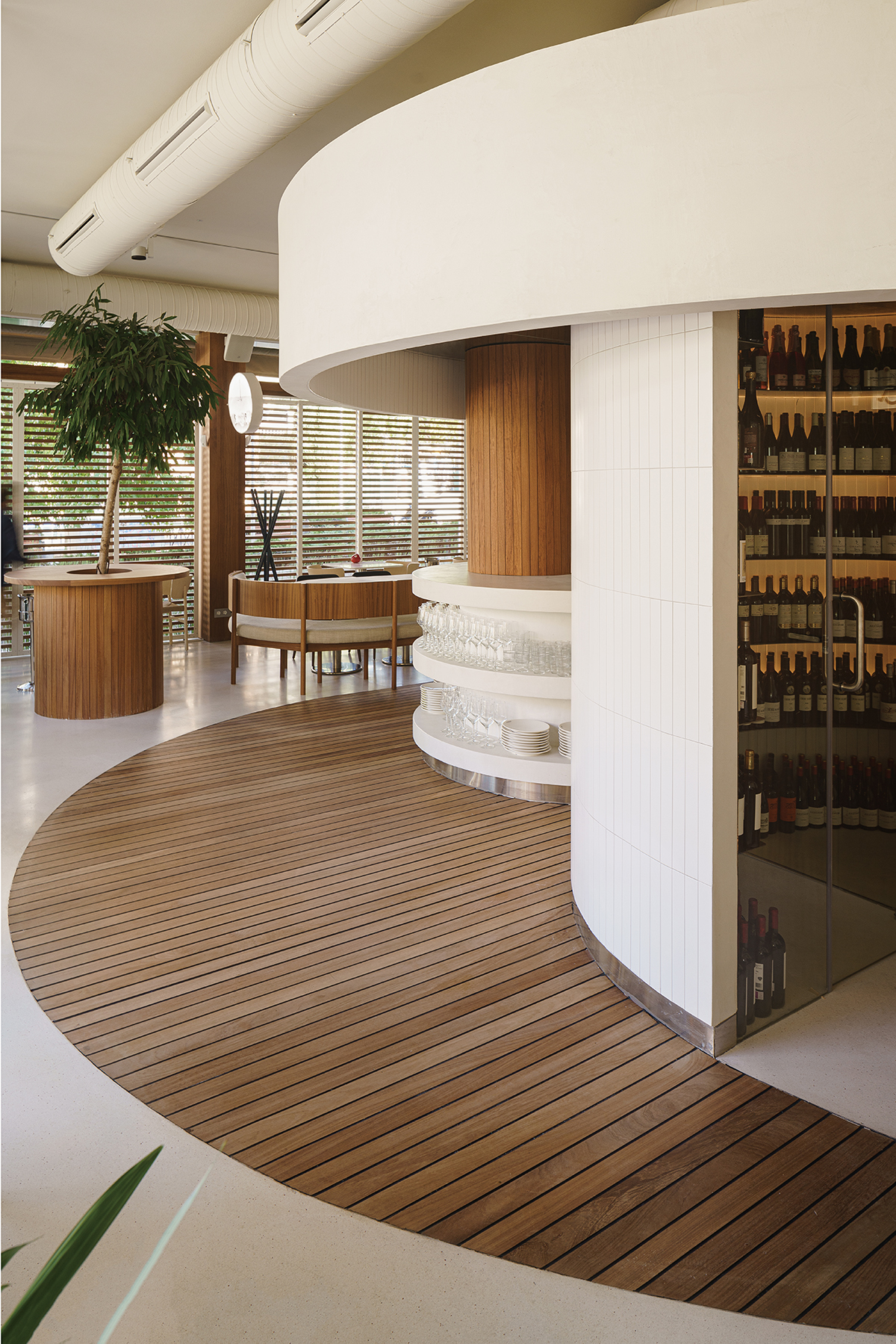 ⓒDAVID ZARZOS
ⓒDAVID ZARZOS
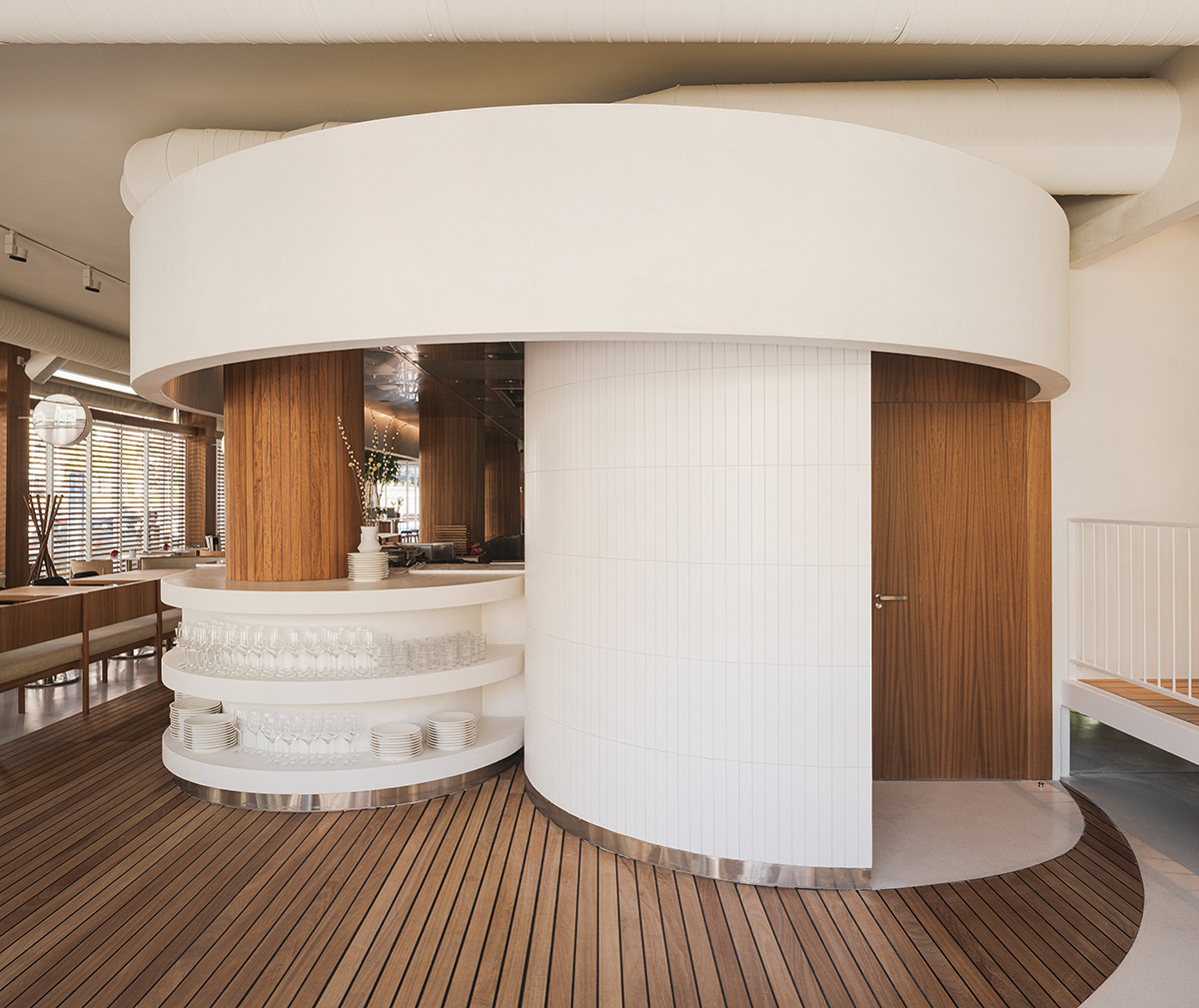 ⓒDAVID ZARZOS
ⓒDAVID ZARZOS
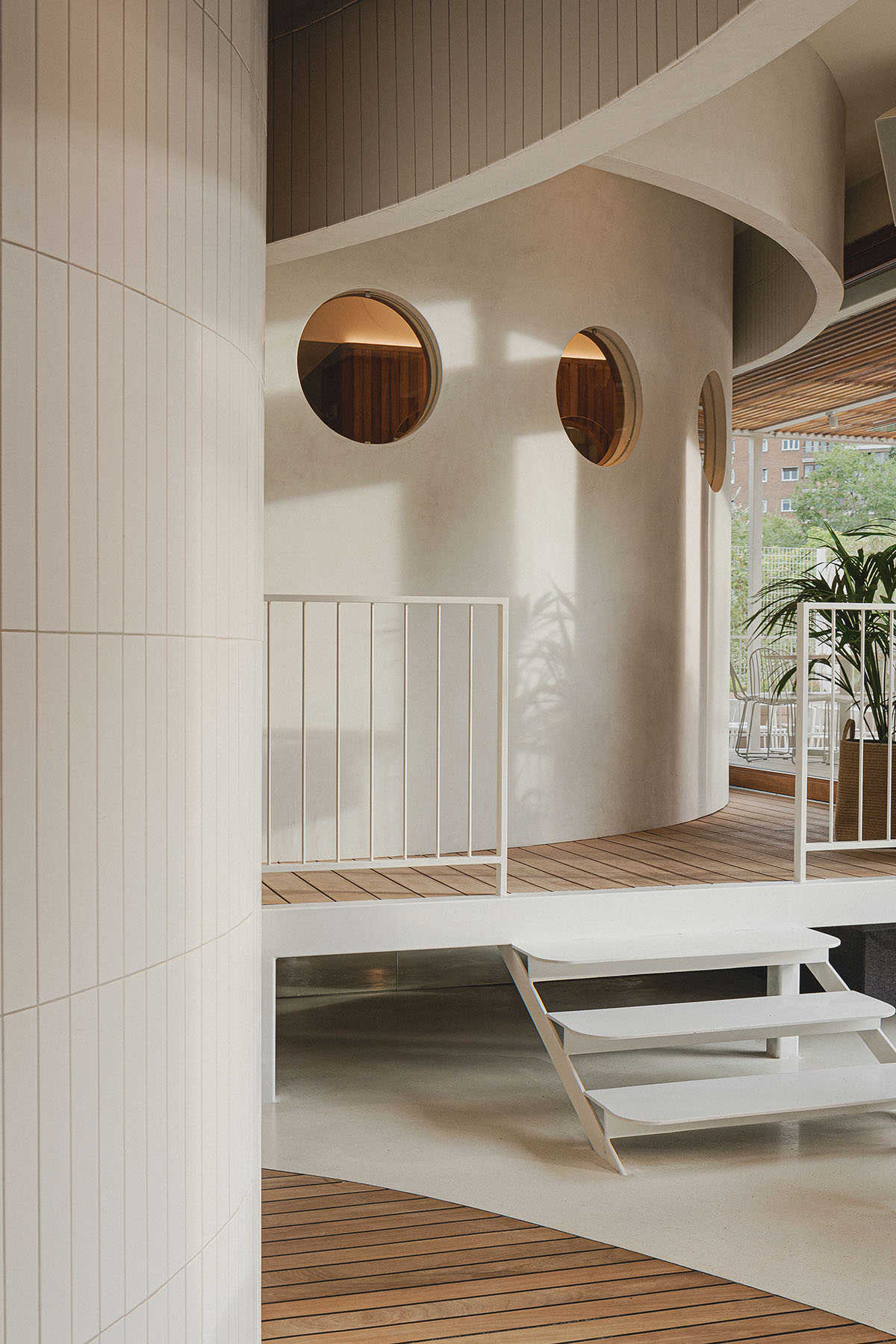 ⓒDAVID ZARZOS
ⓒDAVID ZARZOSAnother characteristic element of the project is the bathrooms, elevated on a structure that goes beyond the limits of the premises and opens into its outdoor terrace, like a pier, a very recognizable element that imbues this outdoor space with character. The bathrooms - or cabins - are designed using only two elements: teak wood slats and a plinth of semicircular ceramic pieces of the same width as the slats. Like a transparent box, the glass perimeter enhances the permeability and promotes the observation of the interior volumes from the outdoor environment. An integral system of wooden sliding doors can change the degrees of privacy and solar protection of the interior.
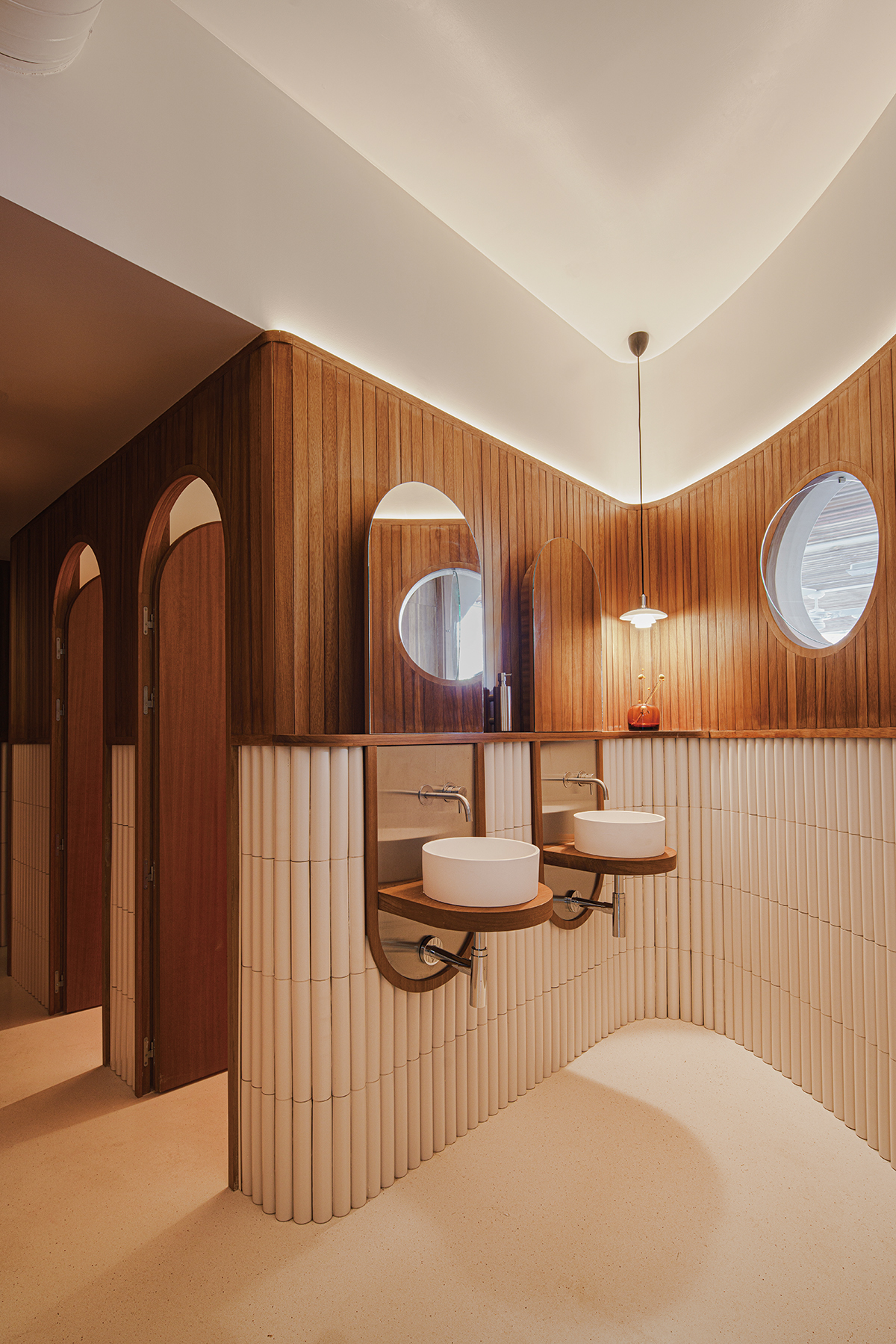 ⓒDAVID ZARZOS
ⓒDAVID ZARZOS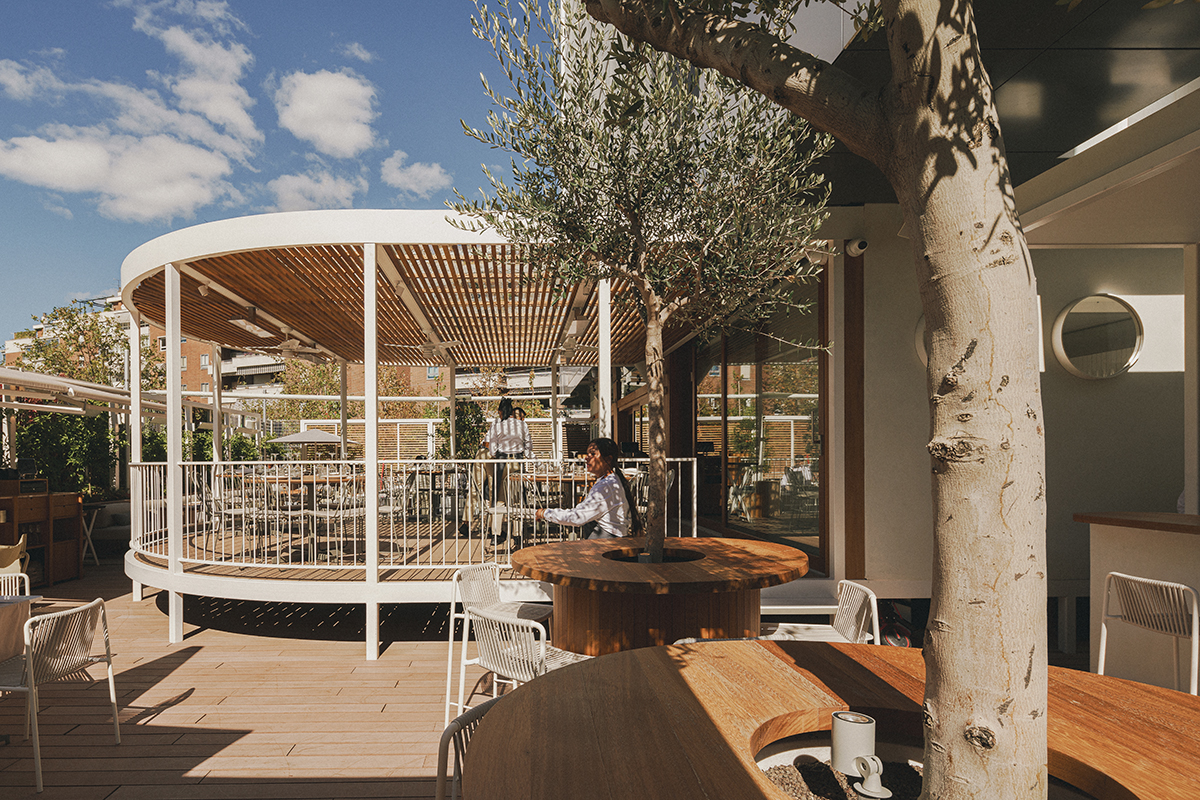 ⓒDAVID ZARZOS
ⓒDAVID ZARZOS라 마루카에서 바다와 관계성이 짙은 디자인 아이디어를 찾아볼 수 있는 또 하나의 공간은 바로 화장실이다. 재래식 선박에서 주로 사용되는 방식을 차용해 화장실 공간에서 외부 테라스로 나갈 수 있는 통로를 마련했다. 또한 배의 기관실처럼 건물 중심에 위치한 주방은 탁 트인 전망을 자랑해 쾌적한 근무 환경은 물론, 라 마루카가 지닌 음식에 대한 자신감과 투명성을 대변한다. 360도로 전개되는 투명 유리 벽은 높은 투과성을 자랑해 외부에서도 내부의 다양한 디자인적 볼륨을 관찰할 수 있다. 목재로 제작된 미닫이 문 시스템은 실내의 프라이버시와 자연 채광이 가능해 공간에 유연성을 더한다. 바다와 연관된 다양한 아이디어로 구성된 라 마루카의 새로운 공간은 도시 한복판에서 휴양을 즐기고 쉼을 느낄 수 있는 매력적인 일상의 탈출구가 되어준다.
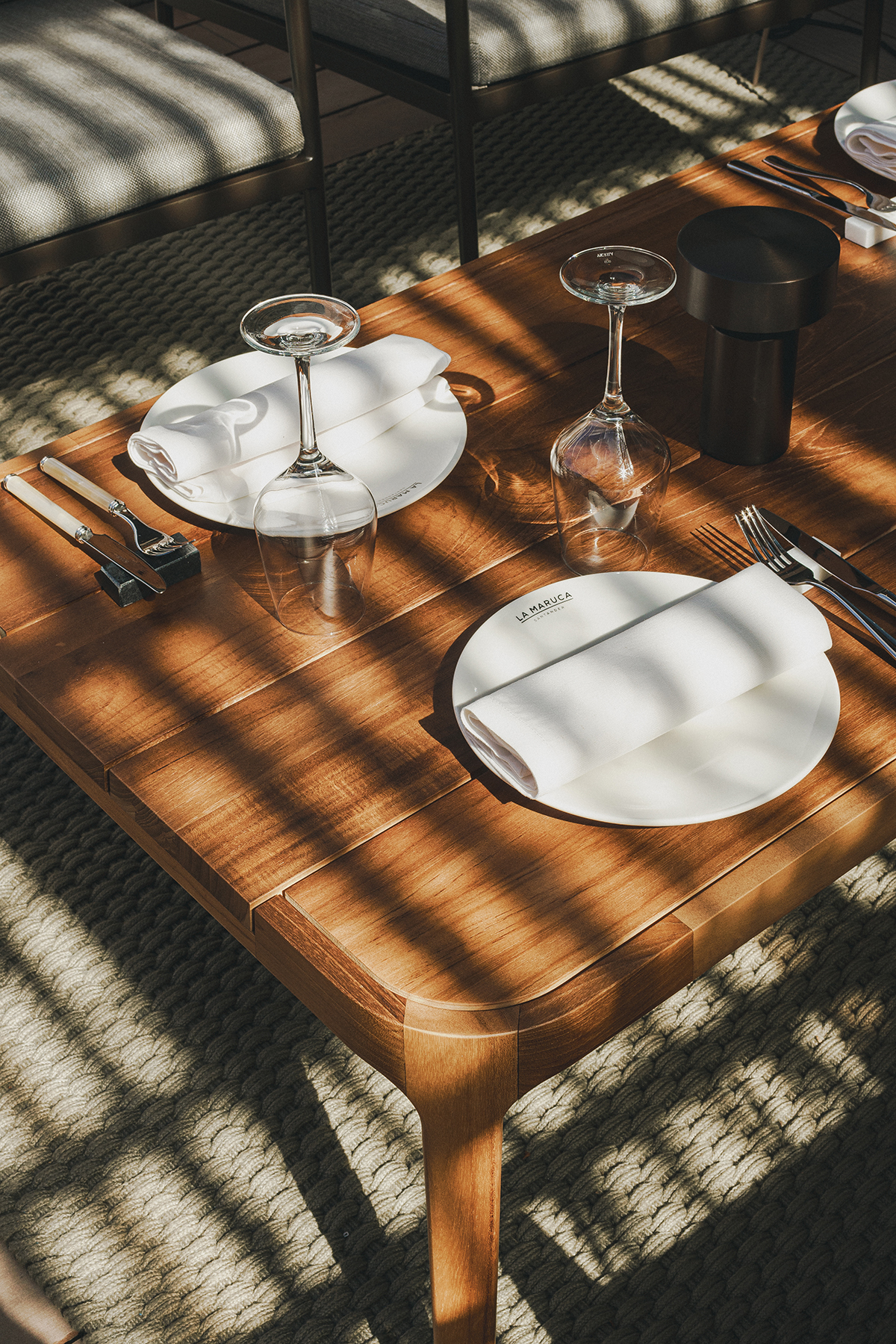 ⓒDAVID ZARZOS
ⓒDAVID ZARZOS
LA MARUCA DE LÓPEZ DE HOYOS
ARCHITECT. MIGUEL CRESPO PICOT, JAVIER GUZMÁN
BENITO, SIXTO MARTÍN MARTÍNEZ - ZOOCO ESTUDIO
CONSTRUCTION. NIMBO PROYECTOS SL
LIGHTING DESIGN. ZOOCO ESTUDIO
FURNITURE DESIGN. ZOOCO ESTUDIO
YEAR. 2022
PHOTO. DAVID ZARZOS











0개의 댓글
댓글 정렬