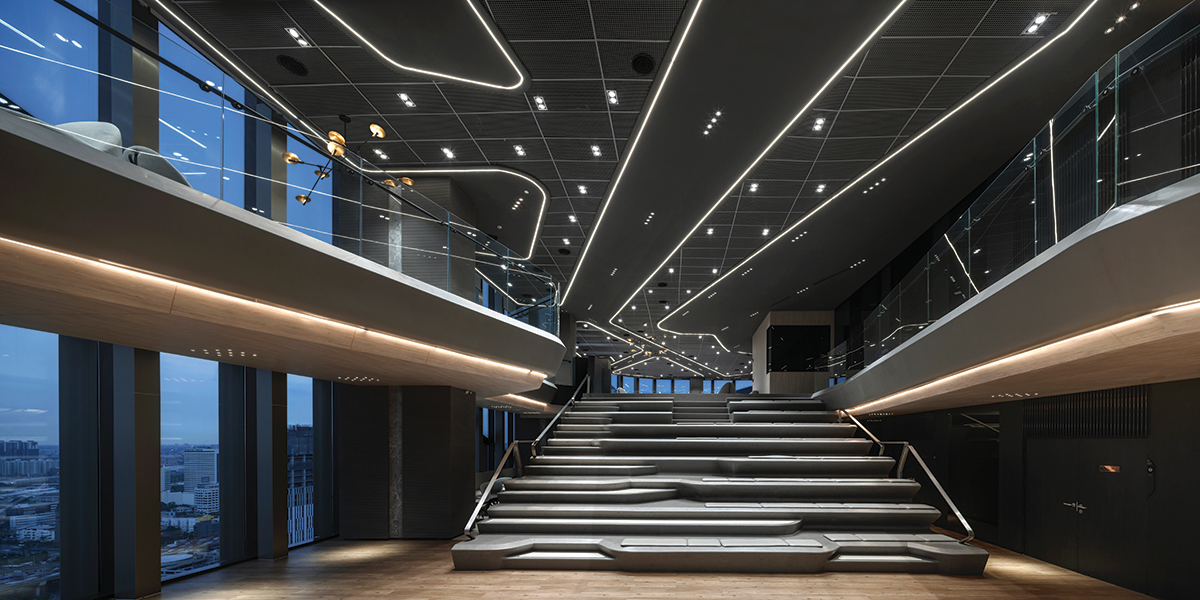
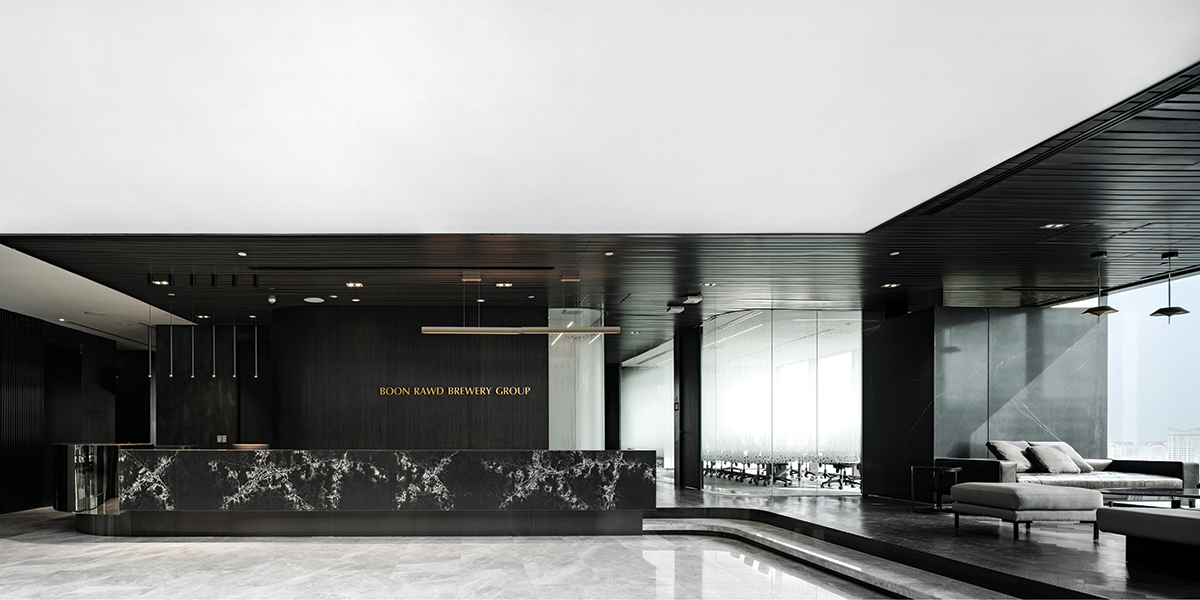
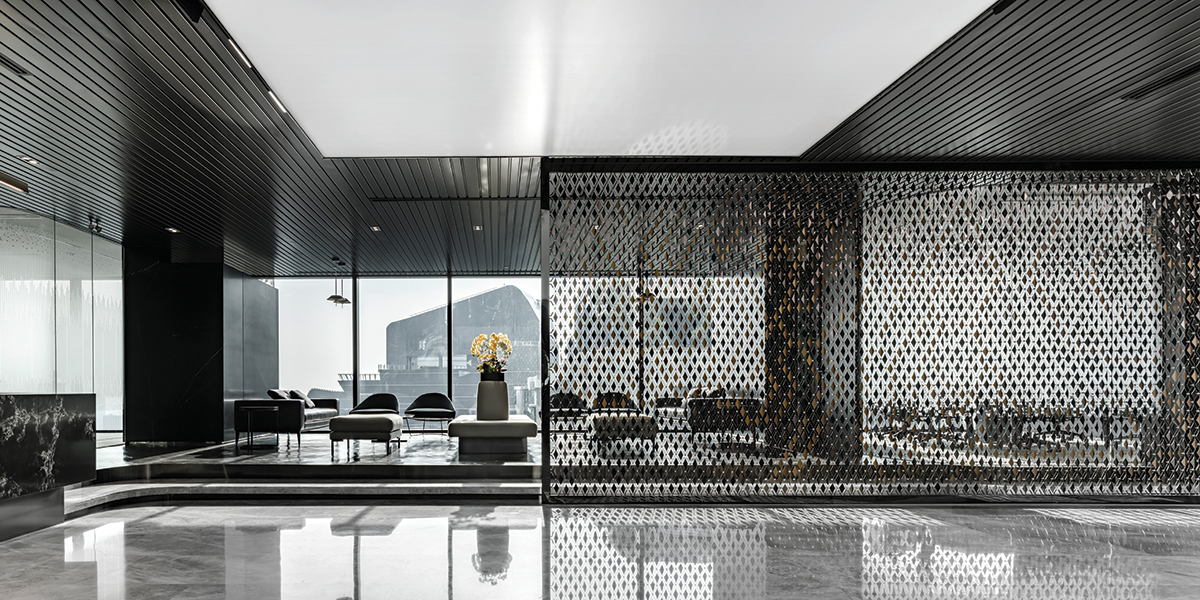
Boon Rawd Brewery는 태국 최초의 맥주 '싱하(Singha)'를 생산하는 회사다. 회사의 새로운 사무실은 그들이 운영하는 사업 특성에서 영감을 얻어 설계됐다. 'Singha DNA'와 '전설이 혁신을 만났을 때'라는 키워드에 태국 문화의 정체성을 가미한 디자인 미학으로 회사의 독특한 특성을 표현한 인테리어 디자인을 완성했다. 회사의 사무실은 빌딩 내 3개의 층으로 구성했다. 내부의 전체적인 콘셉트는 회사가 1931년부터 지속적으로 지켜온 물의 흐름이라는 정체성을 바탕으로 정해졌다. 물의 흐름이 공간의 흐름과 어우러지도록 채택된 색상인 골드, 그레이, 블랙이 전통적인 태국 스타일의 품위있는 느낌을 자아낸다.
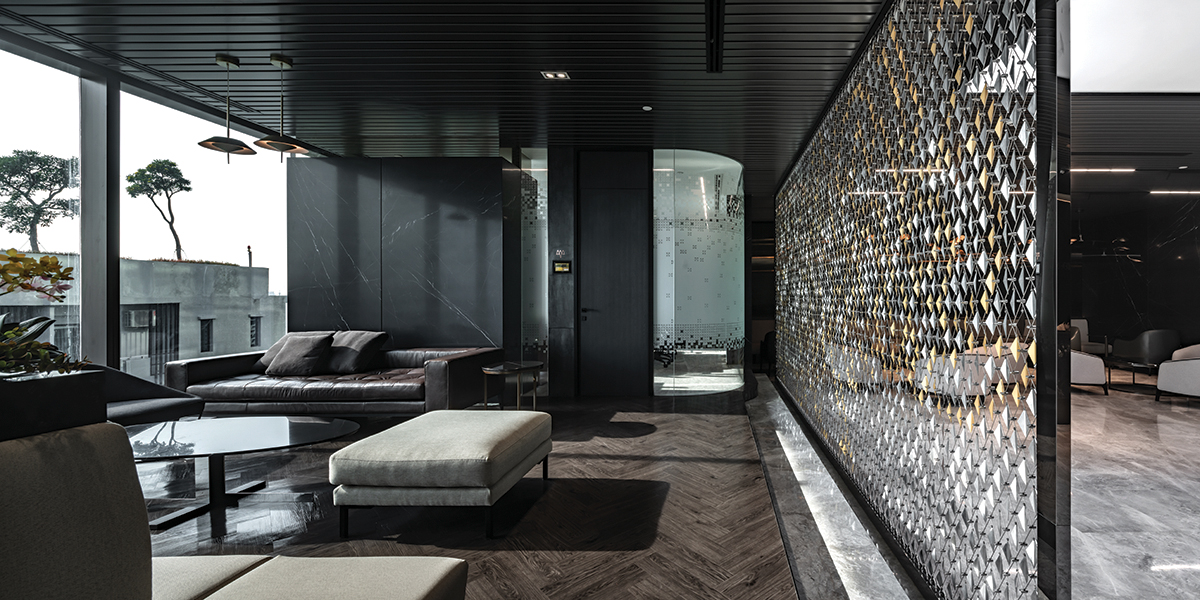
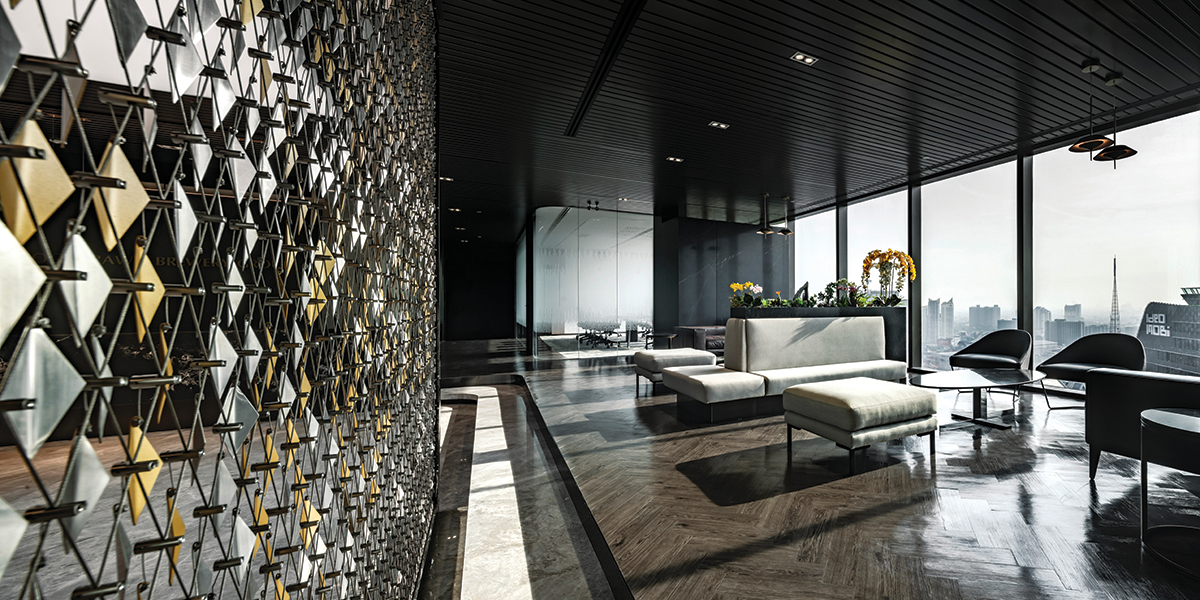
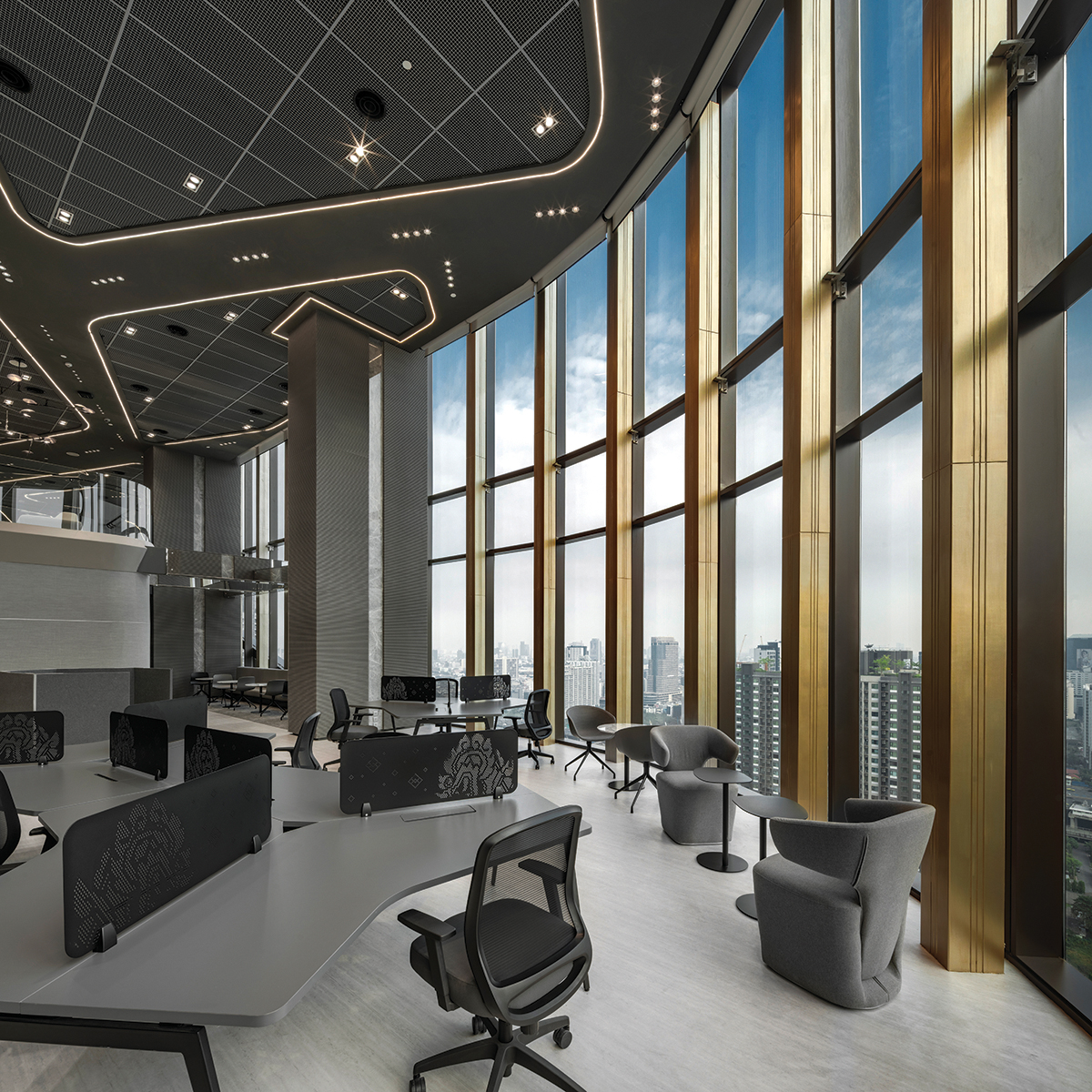
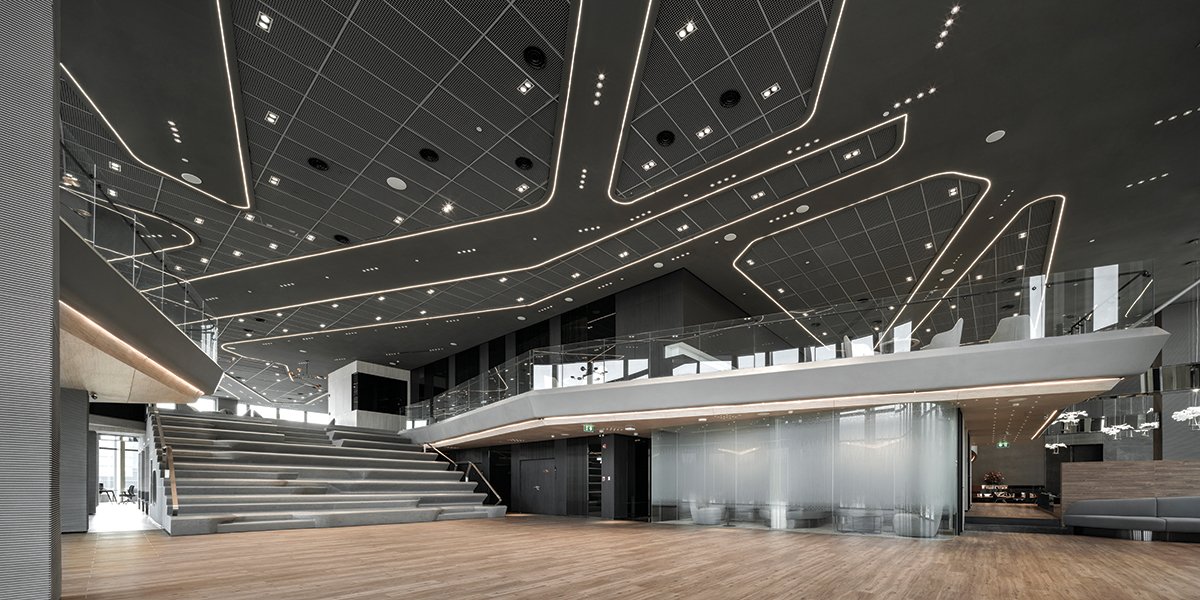
공간은 34층으로부터 시작된다. 이곳은 방문객을 맞이하기 위한 공용층으로 지정되어 있으며, 회의 공간과 직원들의 공간을 함께 갖추고 있다. 처음 정문으로 들어서는 이들이 화려한 분위기를 느낄 수 있도록 그레이시한 블랙 배경에 물결치는 독특한 리셉션 데스크, 스테인리스 스틸의 감촉, 반사되는 빛과 그림자 등으로 심오한 디자인을 보여준다. 기존 7m 높이였던 공간은 역동적인 흐름을 만들어내며 로비에서 서브 미팅룸으로, 그리고 공동 작업공간, 메인 미팅룸까지 이어진다. 34층의 천장은 물의 흐름이라는 동적 이동 효과를 표현하기 위해 대각선과 곡선의 라인 조명을 사용했다. 면적별 사용량을 고려해 만든 메자닌으로 구성한 수직 공간은 사용자들의 다양한 활용을 지원할 수 있었고, 단일 수평 공간보다 더 많은 활동과 협력을 가능케 한다.
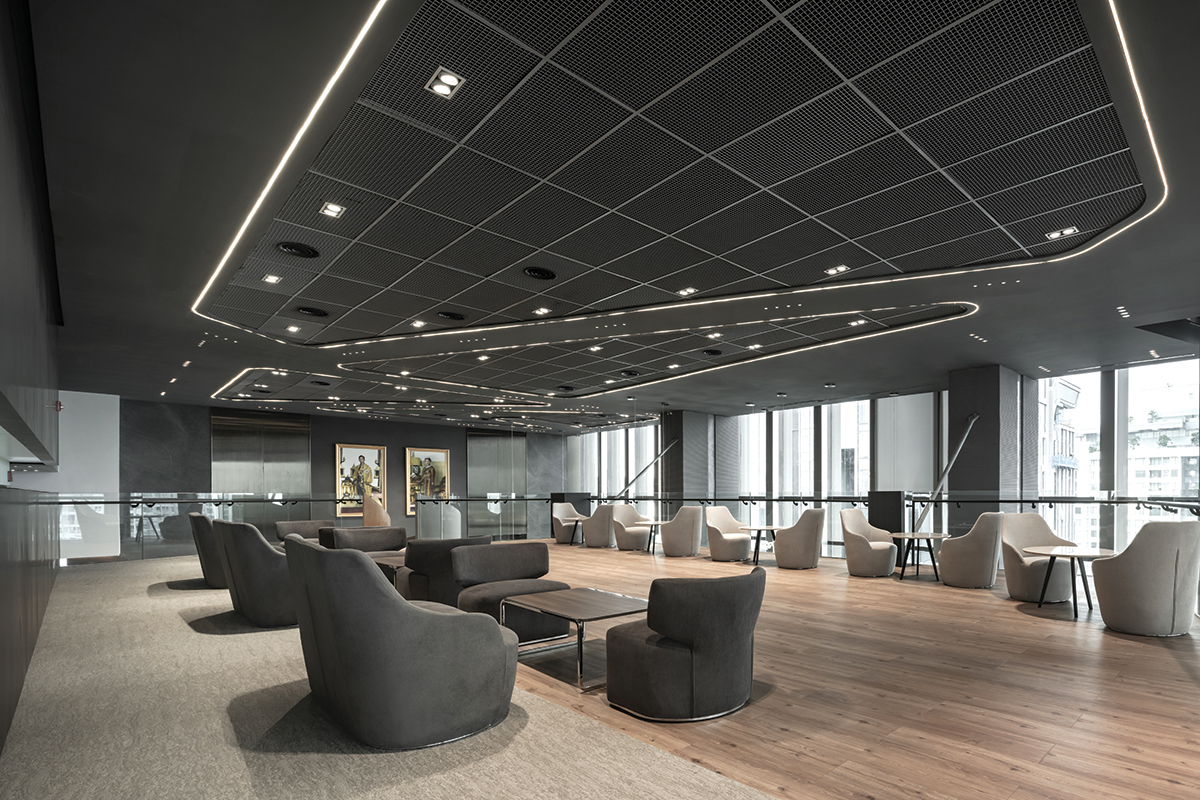
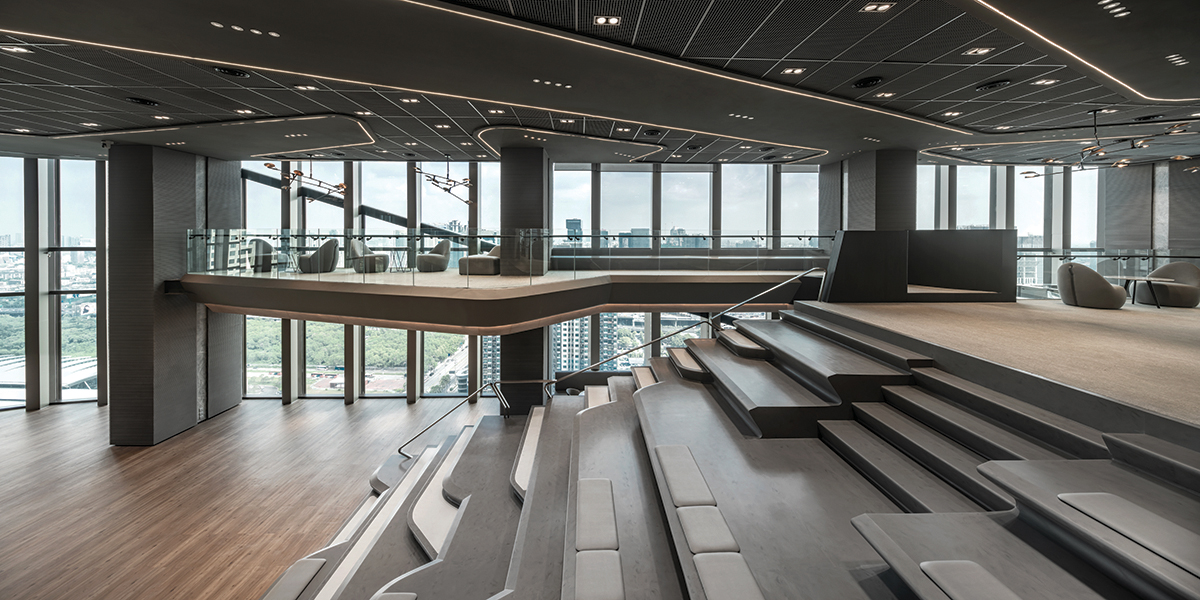

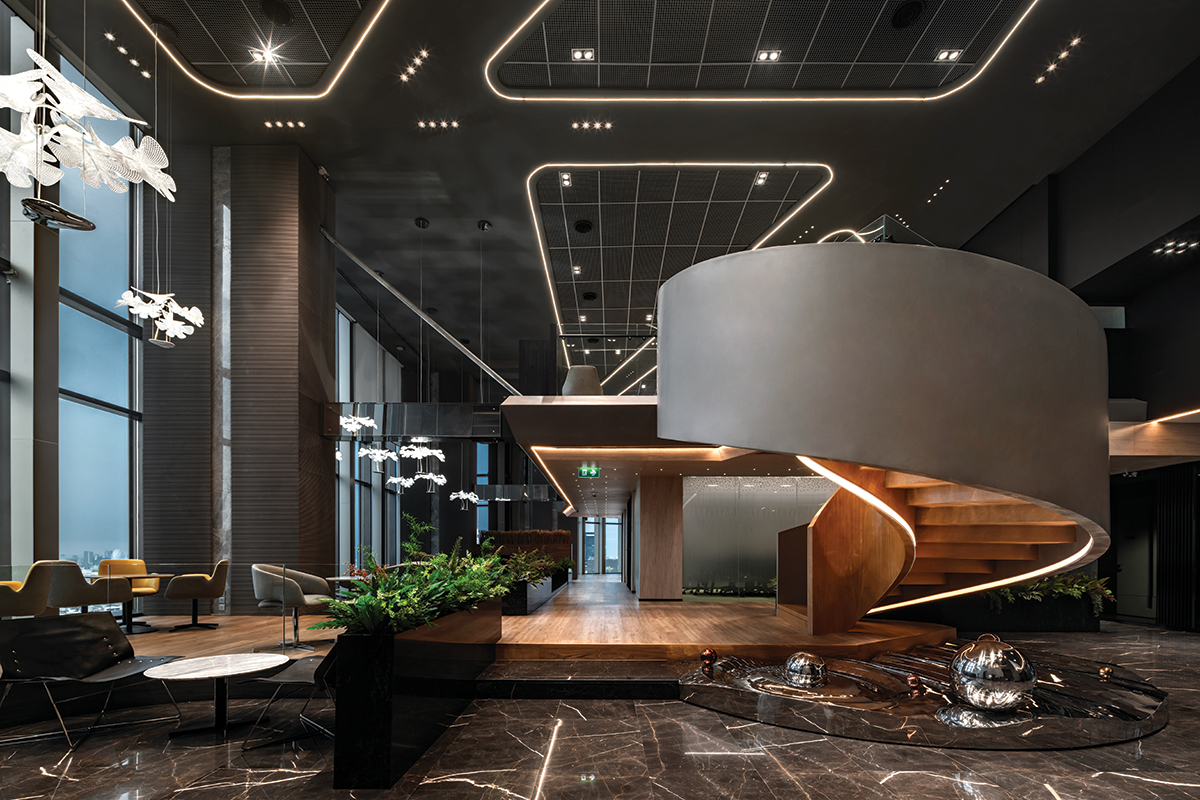
The continuous, flowing water is our main concept to define the direction and create a new central space for the organization. Because of the existing 7-meter high empty space, it allows the designer to add the mezzanine to create the dimension and a vertical space, to support more users. This also can initiatemore activities, and cooperation than a single horizontal space. The designer has twisted the mezzanine floor plan to build an intimate, harmonious feeling. To this end, forms and materials are crucial to create an effect. Synthetic stones are molded to create the moving, seamless, ergonomic design which continuously and unitedly connect the seating area to the edge of the mezzanine.
Singha Stadium과 나선형의 River wave는 메자닌으로 연결되는 계단이다. 많은 임직원이 사용하는 Singha Stadium은 내구성이 우수한 합성 스톤으로 구성해 사내 경기장의 역할까지도 수행할 수 있으며, 직원들은 계단에 걸터앉아 간단한 회의를 하거나 대화할 수 있는 커뮤니케이션의 공간으로도 사용한다. 한편, 친환경성을 강조하기 위해 우드 소재로 구성한 나선형 계단 River Wave는 스톤으로 이루어진 전체 공간 안에서 기분 좋은 울림을 준다. River Wave 주변에는 물의 표면처럼 역동적인 느낌을 주고자 금, 은, 청동 스테인리스 장식물을 전시했다.
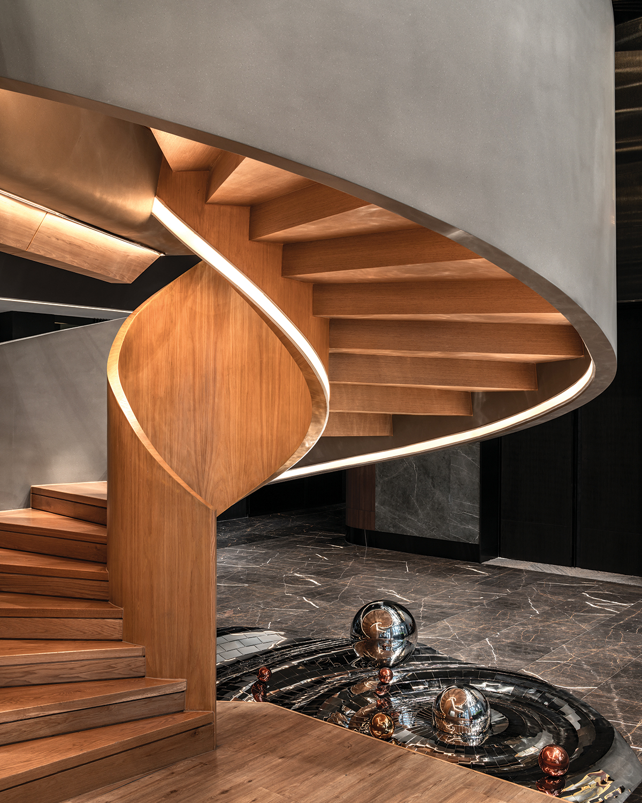
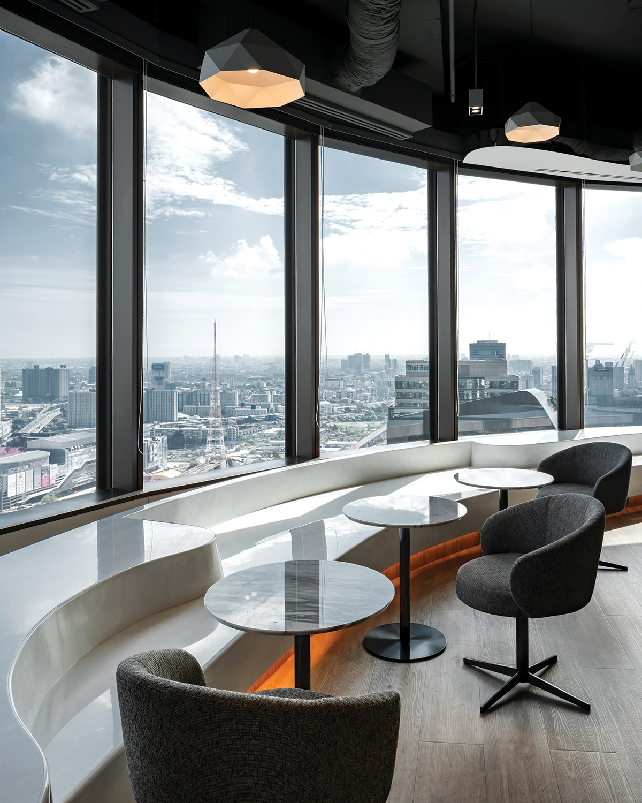
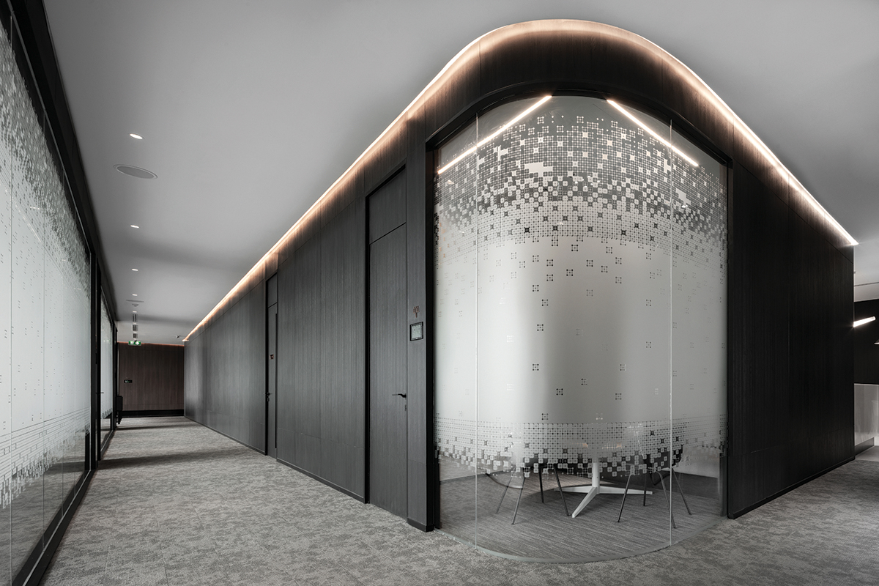
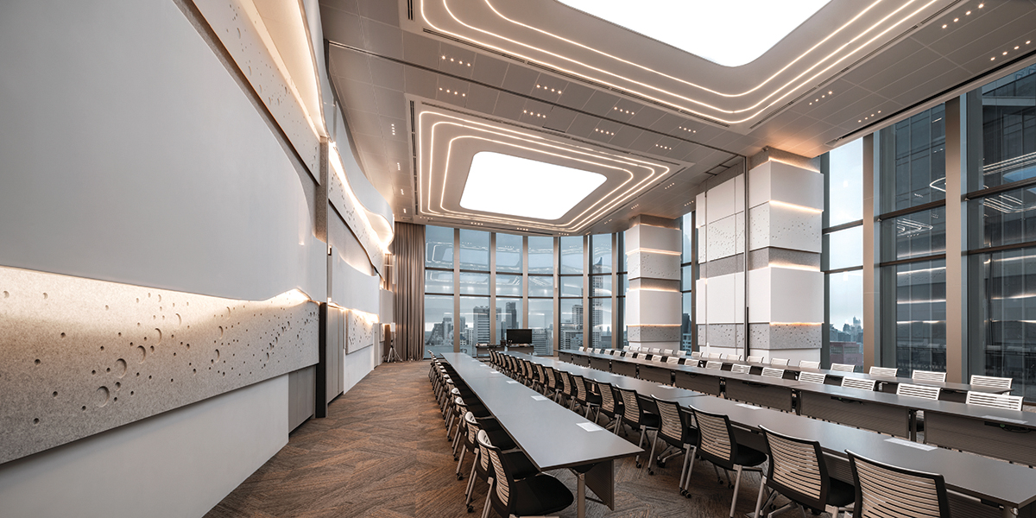
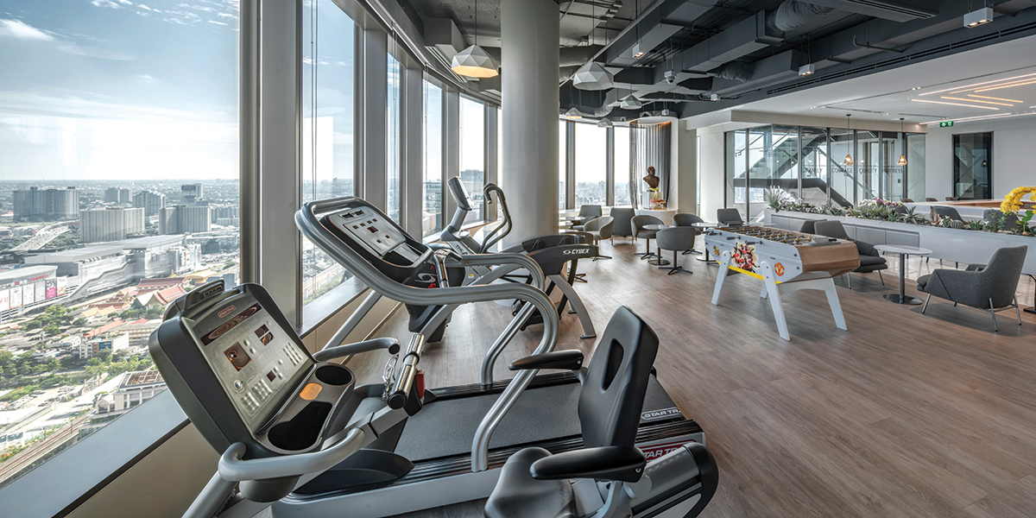
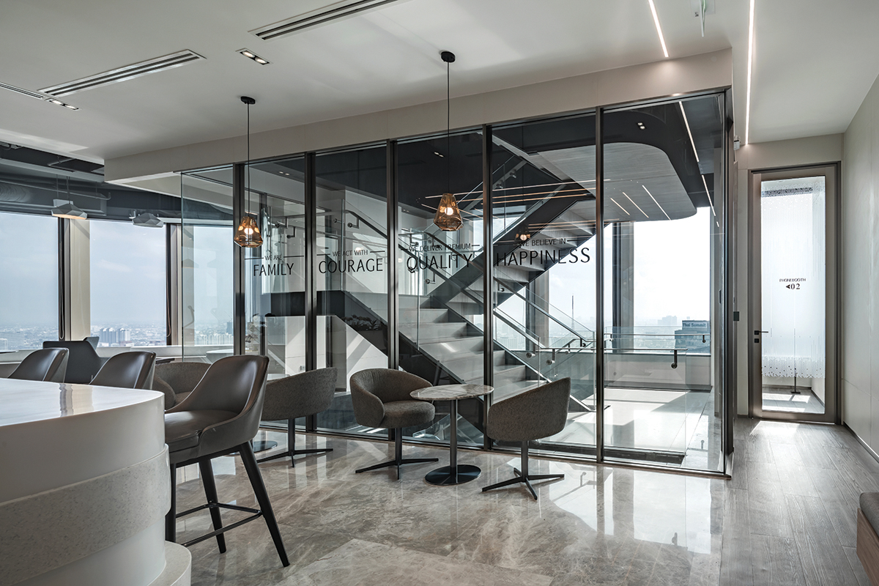
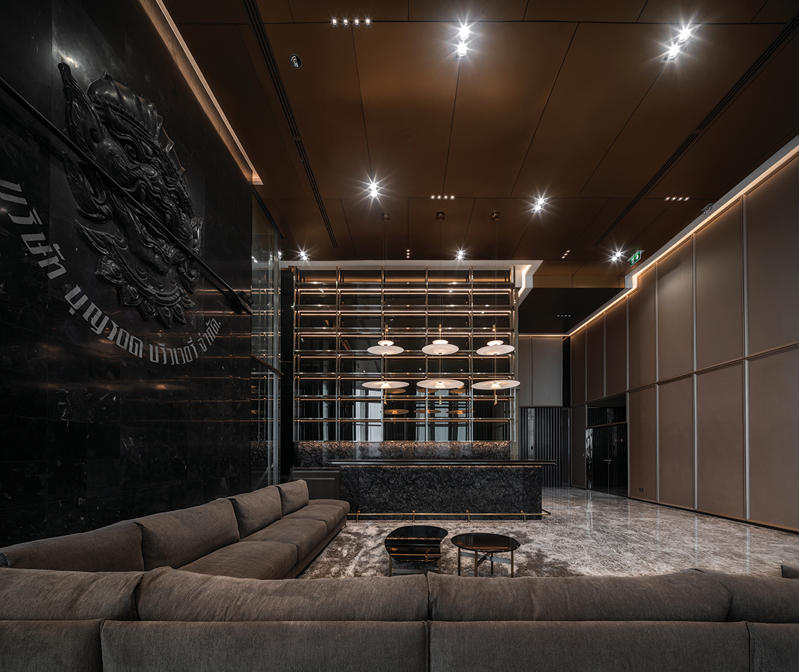
Wanting guests to feel the success of the Boon Rawd Brewery Co., Ltd. and honored at the same time, the designer has directed the Modern Contemporary style with the color tones, and materials that display simple yet luxurious design components. Moreover, the higher floor-to-ceiling space creates the grand and magnificent, fully open-view space. From a family business, the company is unique in a certain way. Therefore, the design has accompanied the warm, cozy, residential touch. There are several reception areas, the 22-seat dining room for the Page 4 of 4 family, the 40-seat executive meeting room, and the top executive offices. All these have leveraged the place to be much more than an office.
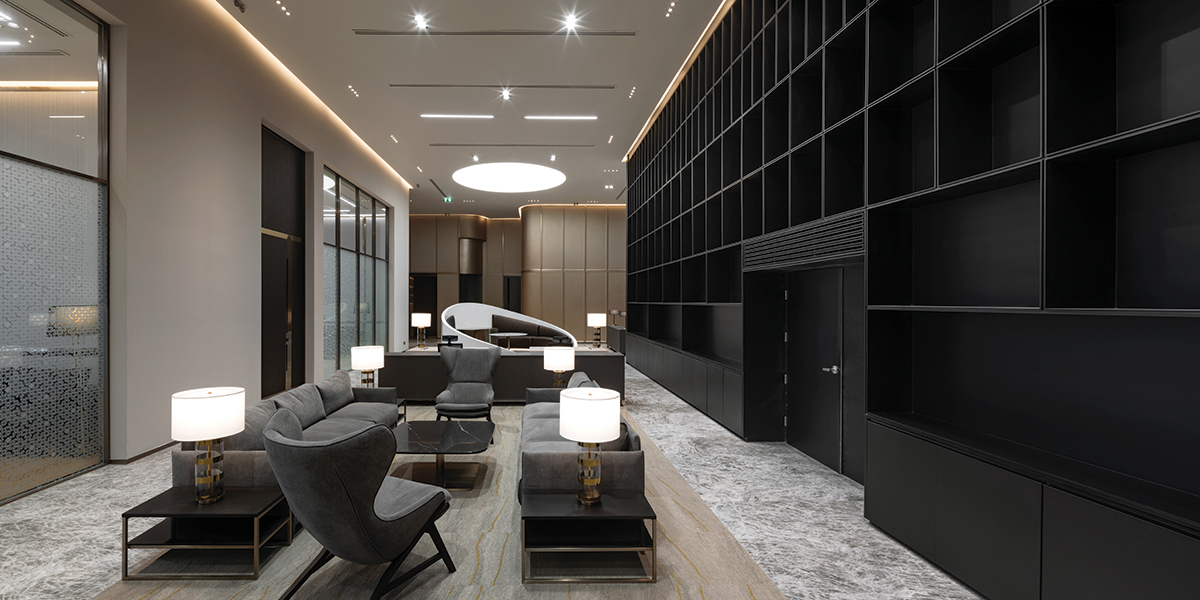
When in the reception, the guests encounter the "Hanuman Karb Sorn" sculpture wall, Boon Rawd original symbol. The material used is a large black unpolished marble carved with high and low relief techniques to create dimension, and lighting and shadow effects yet reflects the contemporary Thai design all in one. The flooring is one seamless marble floor which is definitely luxurious yet humble enough to go with simplicity of the furniture, and to the end result, unleashing the beauty of all collections as if the place is an art gallery with the going on Singha story and history.
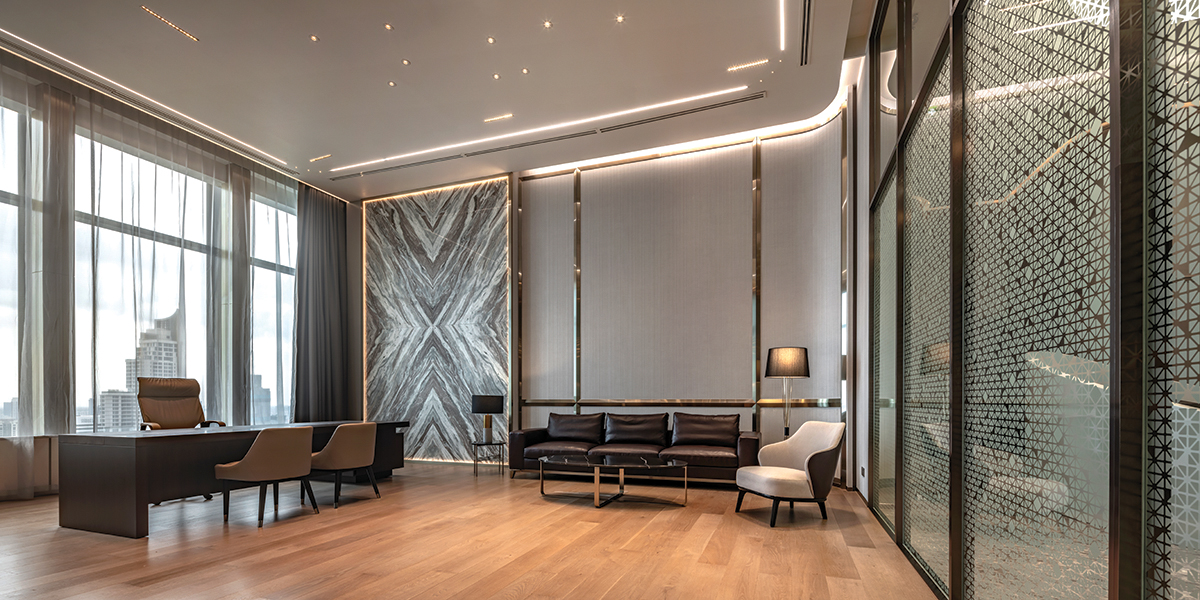
41층은 각 CEO의 개인 공간, 임원 휴게실, 이사회실, 거실과 그랜드 다이닝룸으로 구성된 임원을 위한 층이다. 리셉션으로 입장하면 Boon Rawd의 오리지널리티를 상징하는 조각 벽과 마주하게 된다. 대리석 바닥과 가구들의 심플함이 어우러지며 아트 갤러리같은 느낌을 자아낸다. Boon Rawd Brewery Headquarters는 태국이라는 나라의 정체성과 브랜드를 상징하는 '물'과 '싱하 맥주'를 동시에 반영한 현대적인 인테리어로 디자인됐으며, 환경친화적인 자재의 활용을 통해 세계적 기업의 사회적인 책임감까지 보여주는 프로젝트라 할 수 있다.
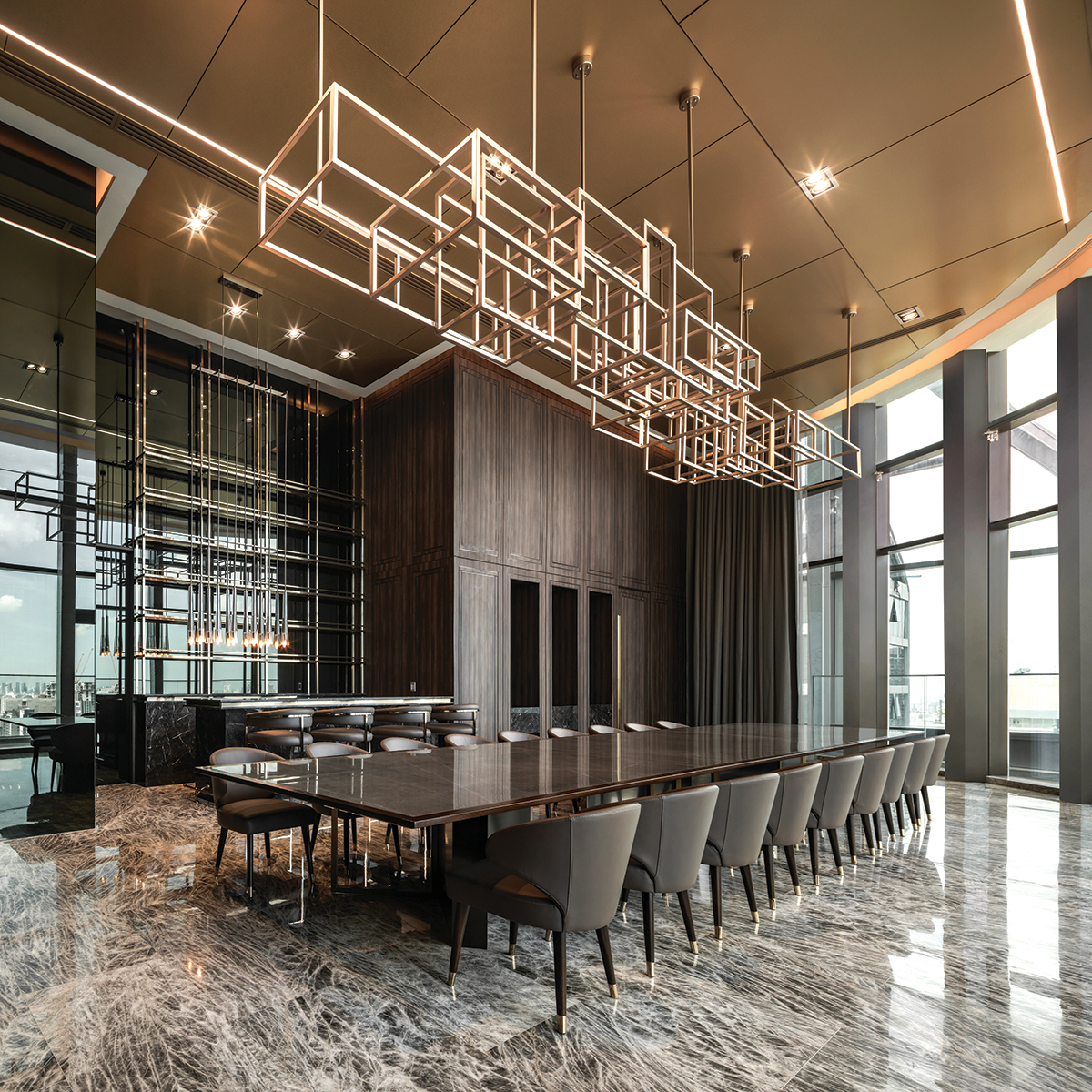
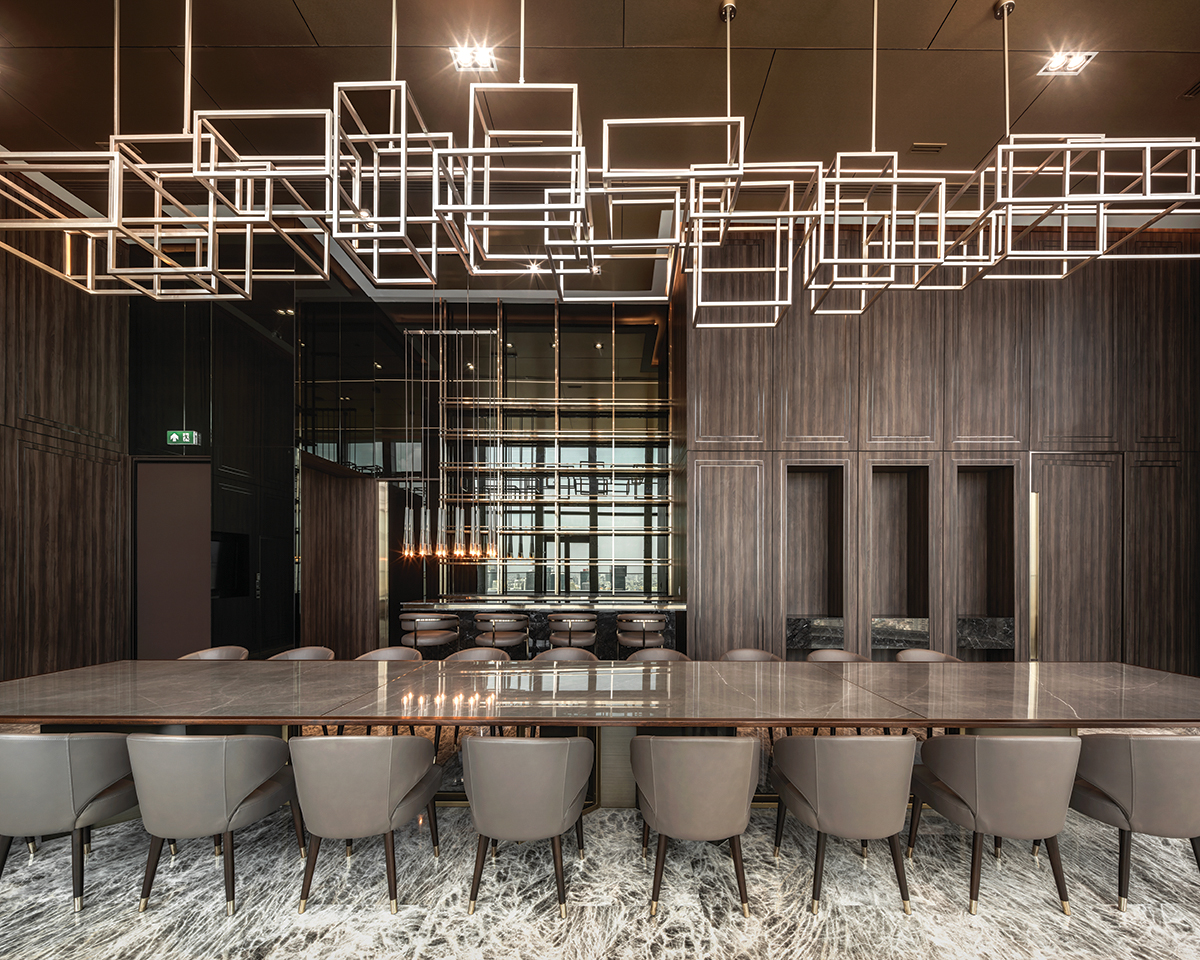
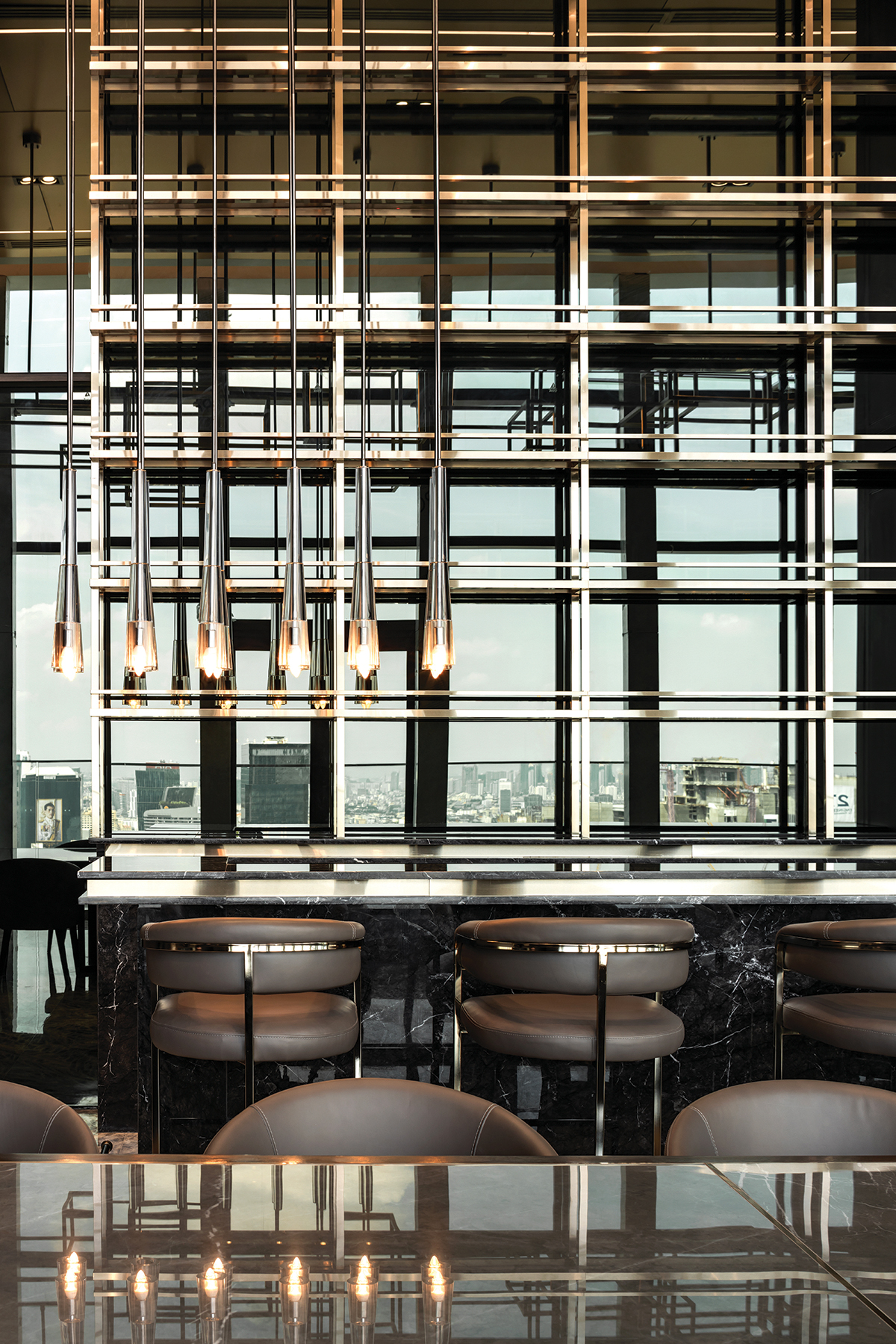











0개의 댓글
댓글 정렬