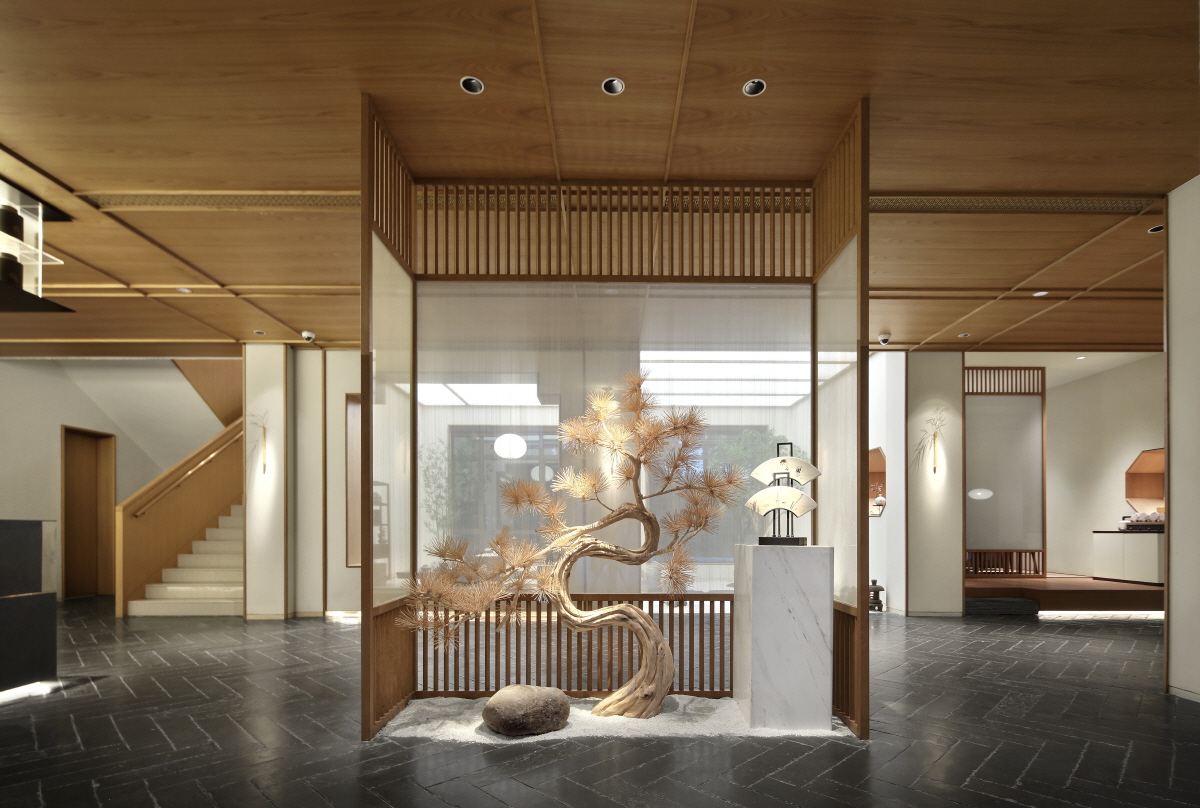
Design materials: Rhine marble, American walnut, oak, Texas rock board, wood grain fire-proof board,
lamp film, water corrugated diatom mud, tendon ash, etc. Design description, This design case is to redesign the building space of an original factory, synthesize the management orientation of the project and the demand of the visitors, connect the scattered state of the original building through the addition of space, and set up three areas of tea exposition, tea experience and tea therapy through micro-landscaping of a mountain and river theme, the natural environment for tea production.
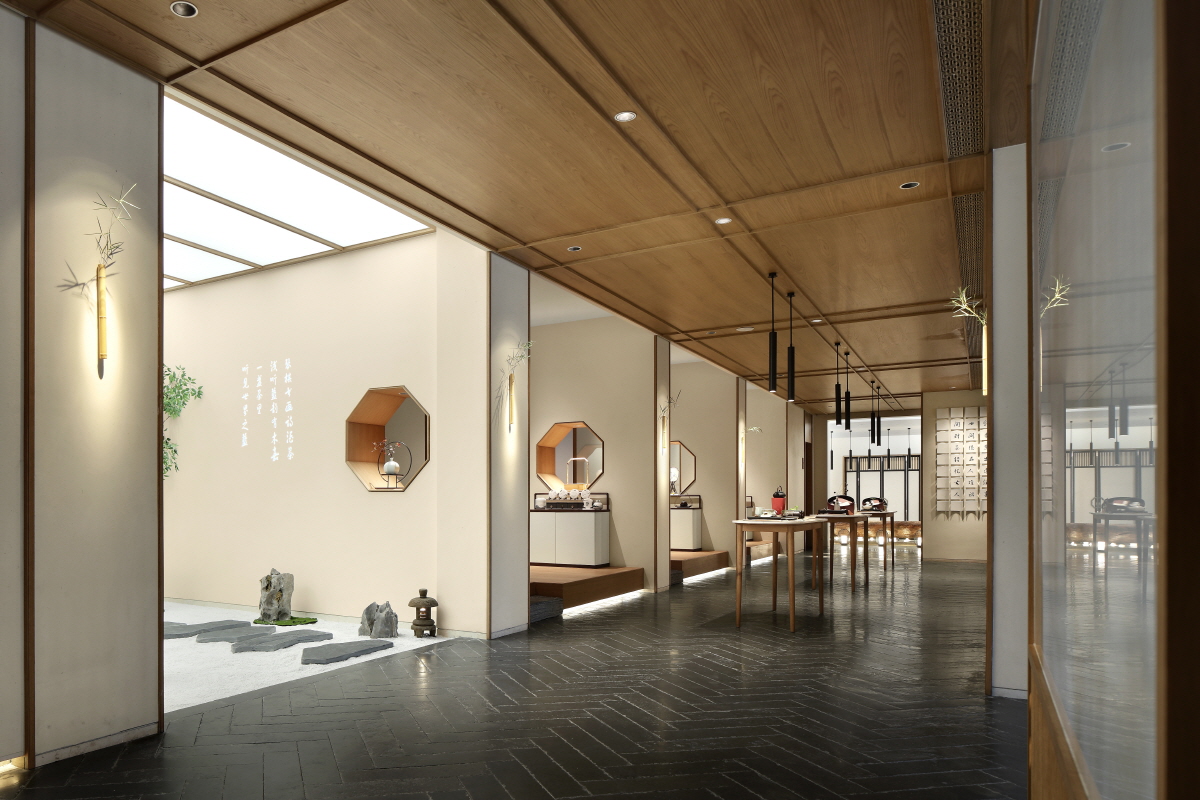
Ascending the shaded mountain path, The prelude to the project is the Tea Exhibition Area. Through
excavation and extraction of the original building, a path is formed, which is visually accessible from top to bottom. Different kinds of tea products are scattered on both sides of the visual axis, contemporary tea culture gathering emanating from the Tea Shop is displayed comprehensively through different tea related themes.
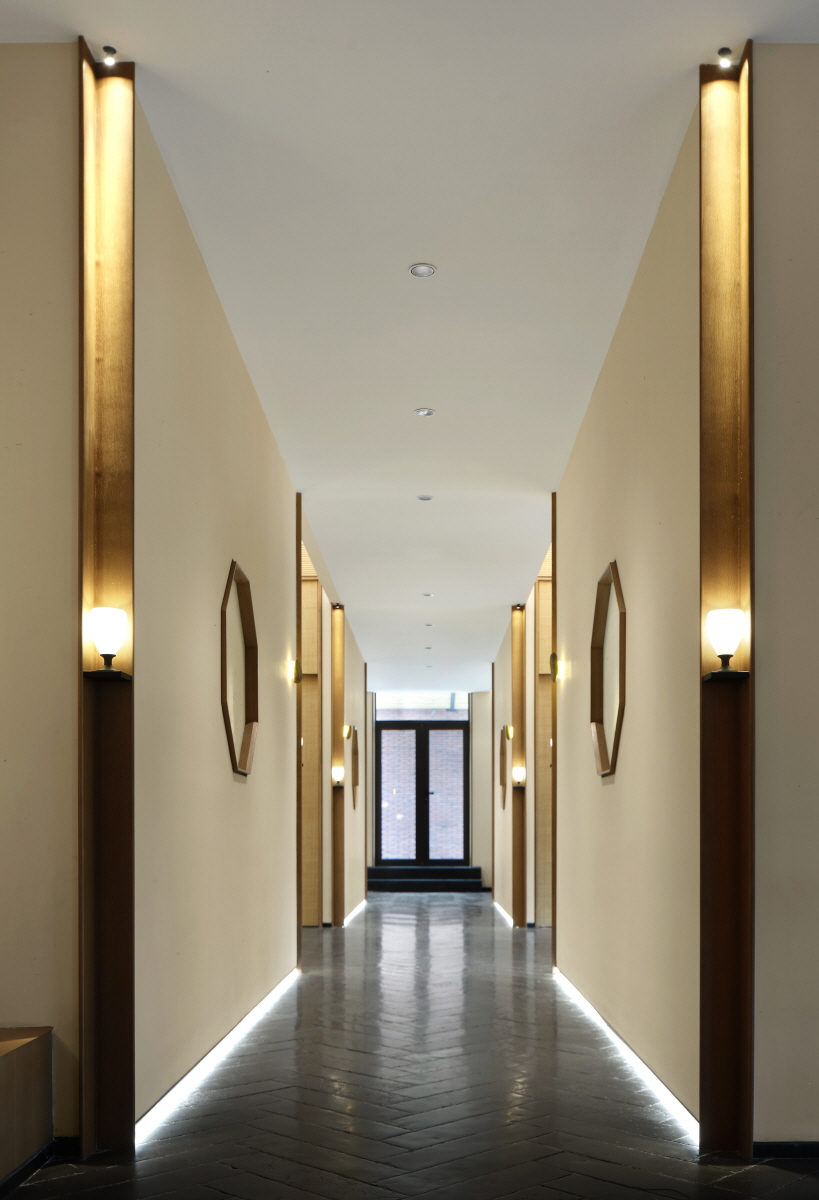
The diversity of the exhibition, In the beginning of space, the concept of time axis of tea history is introduced, and the origin of tea culture to the development of modern tea culture is deeply perceived by means of "view" and "touch". Without the city, the mountains and rivers are filled with mountains and rivers and off course tea. The tea experience area is located in the core area of the project. After having a preliminary impression of tea, "listening, smelling and tasting", smelling is the part pursued in this section. In the whole central axis, it is divided into two parts: the first floor is set up as an open part, and the second floor is a relatively private space. Therefore, the tea boxes with seven different themes, board games, calligraphy, painting, poetry, wine and tea, are set up to map different tea drinking modes with different complimentary themes. Through the contemporary deduction of Song Dynasty culture such as the ritual sense of using tea outside in the courtyard as the main creation prototype, this expresses the continuation of the traditional cultural imprint of contemporary tea on modern people and the creation of the space experience with oriental tea space comfort in mind.
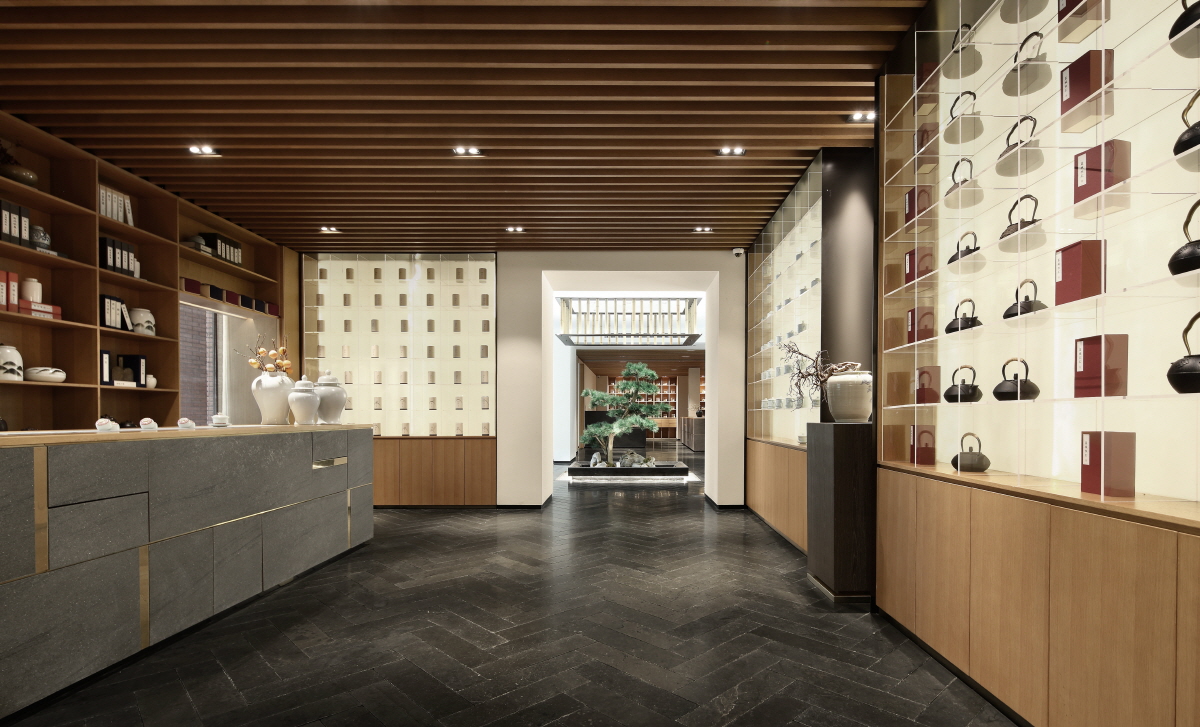
The use of space and spiritual dual borrowings, so that the space exhibits internal and external communication, so that the outdoor landscape continues, and lets the visitors mind interact and sublimate into a spiritual fusion. Octagonal windows are design elements throughout the space, the first floor shows penetration but secrecy of the second floor and is adjustable by window configuration, so that different personalities of tea lovers can find the right way to taste tea. The space on both sides of the transverse axis is also like a water wharf.
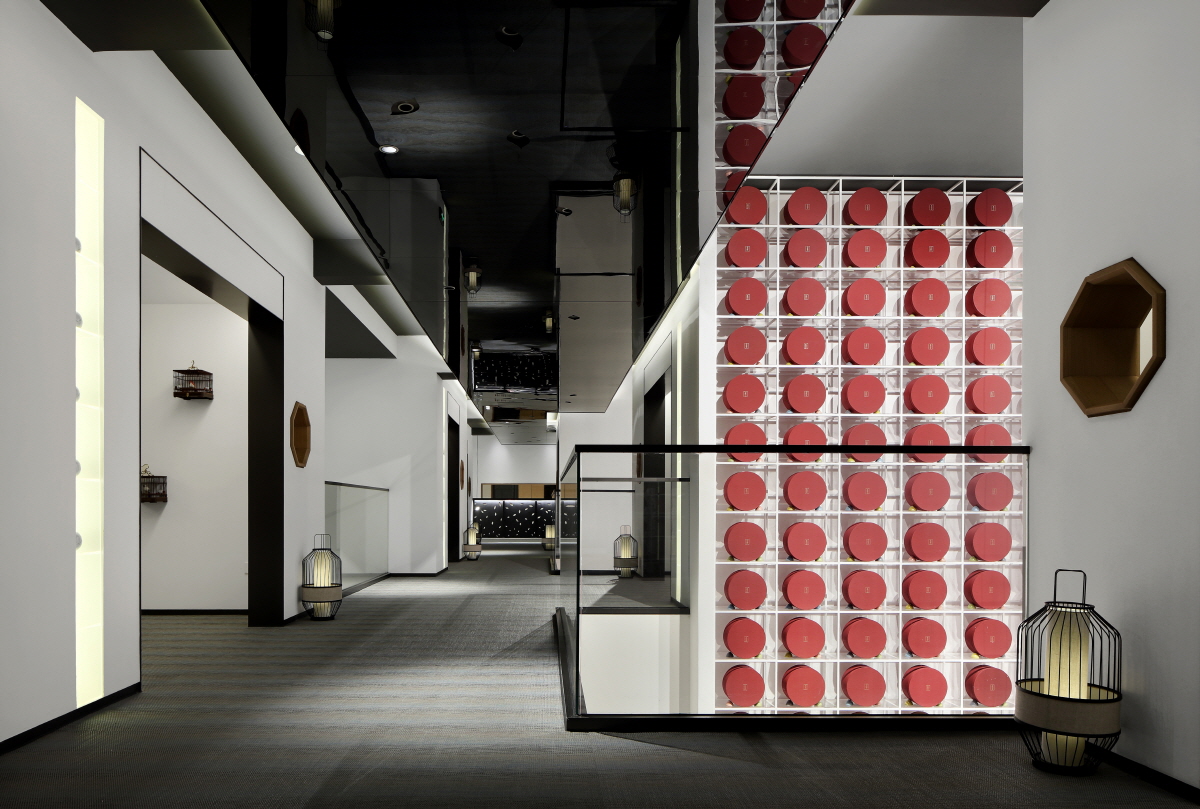
Leaves are the boat. When you step on a pedestal, you can sit in front of the tea table and get over your depression by way of elegant tea ceremony. You can clean off the dust and cultivate yourself. You can light a stick of incense on the octagonal window and revitalize with a cup of tea in good company. Tea therapy space, open to the outside is a shockingly large tea store, selling a great variety of different teas, similar in style to an ancient pharmacy to cater to the pulse of any tea mood, visitors can experience tea courtesy, good heartedness, benefiting others and well-being.
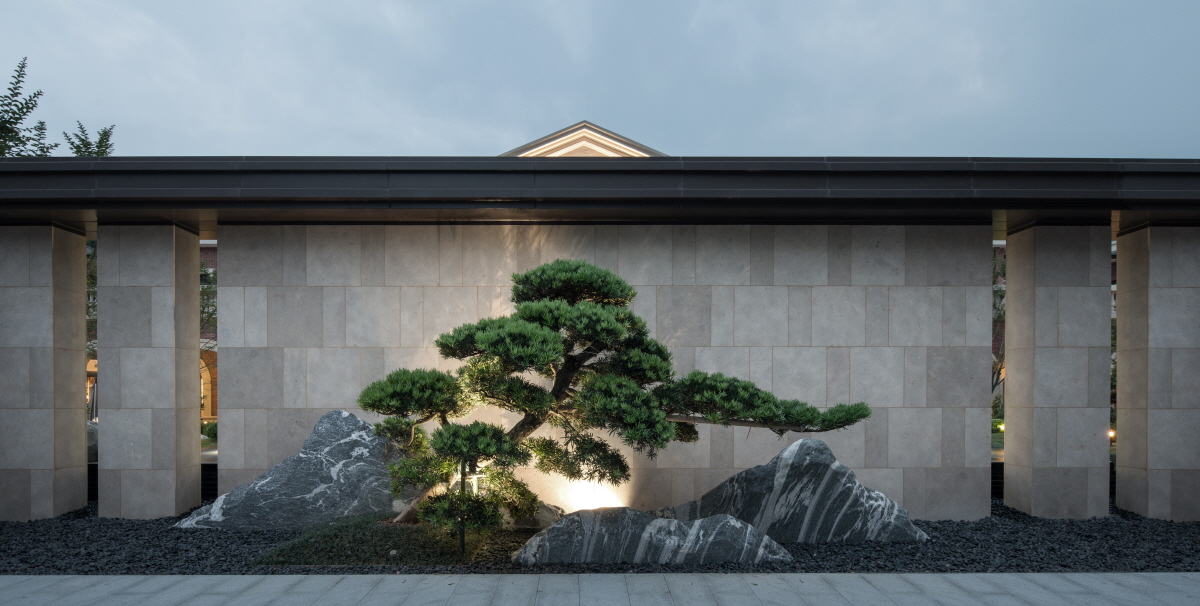











0개의 댓글
댓글 정렬