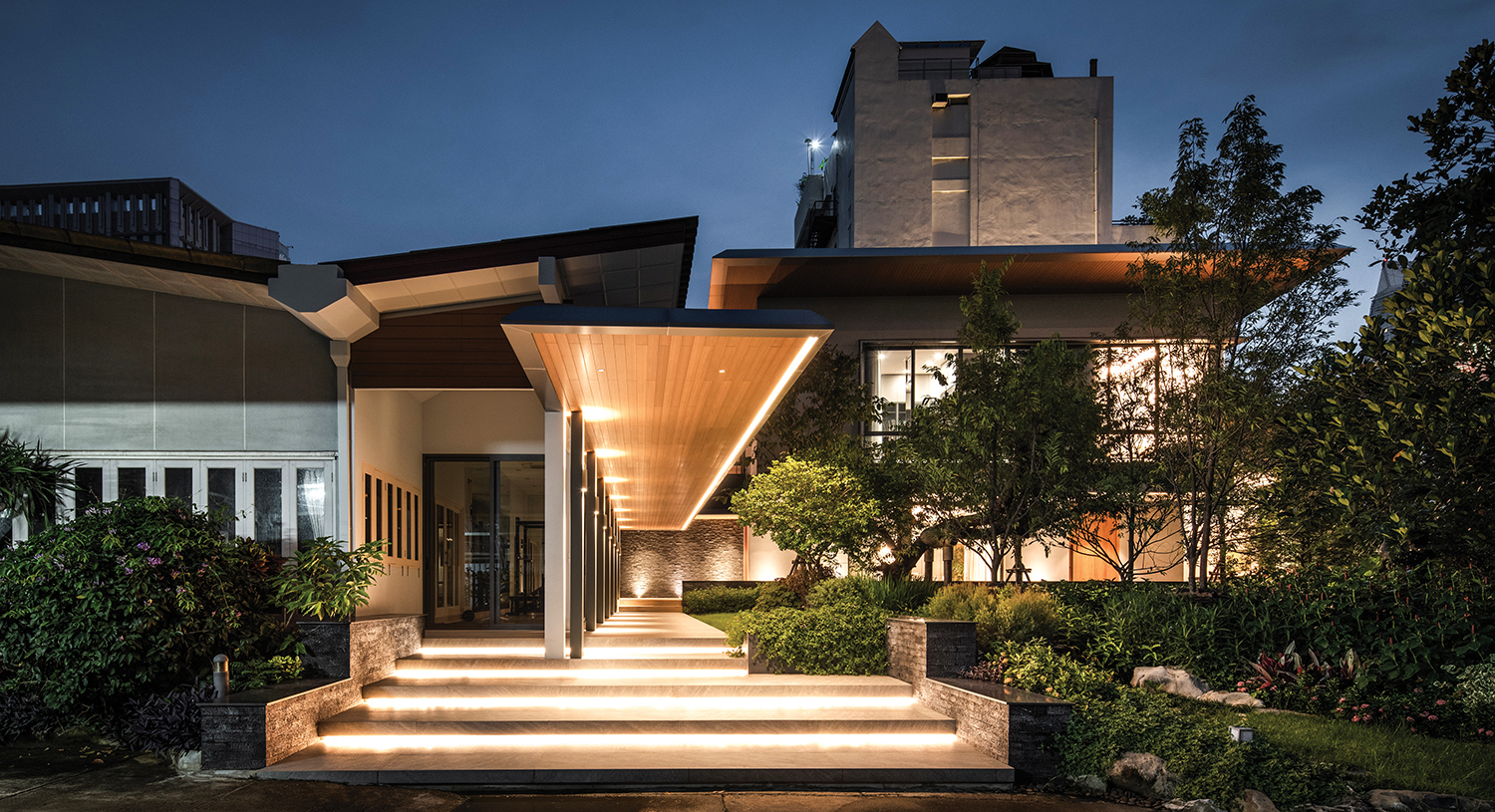 Ⓒ DOF Sky|Ground
Ⓒ DOF Sky|Ground
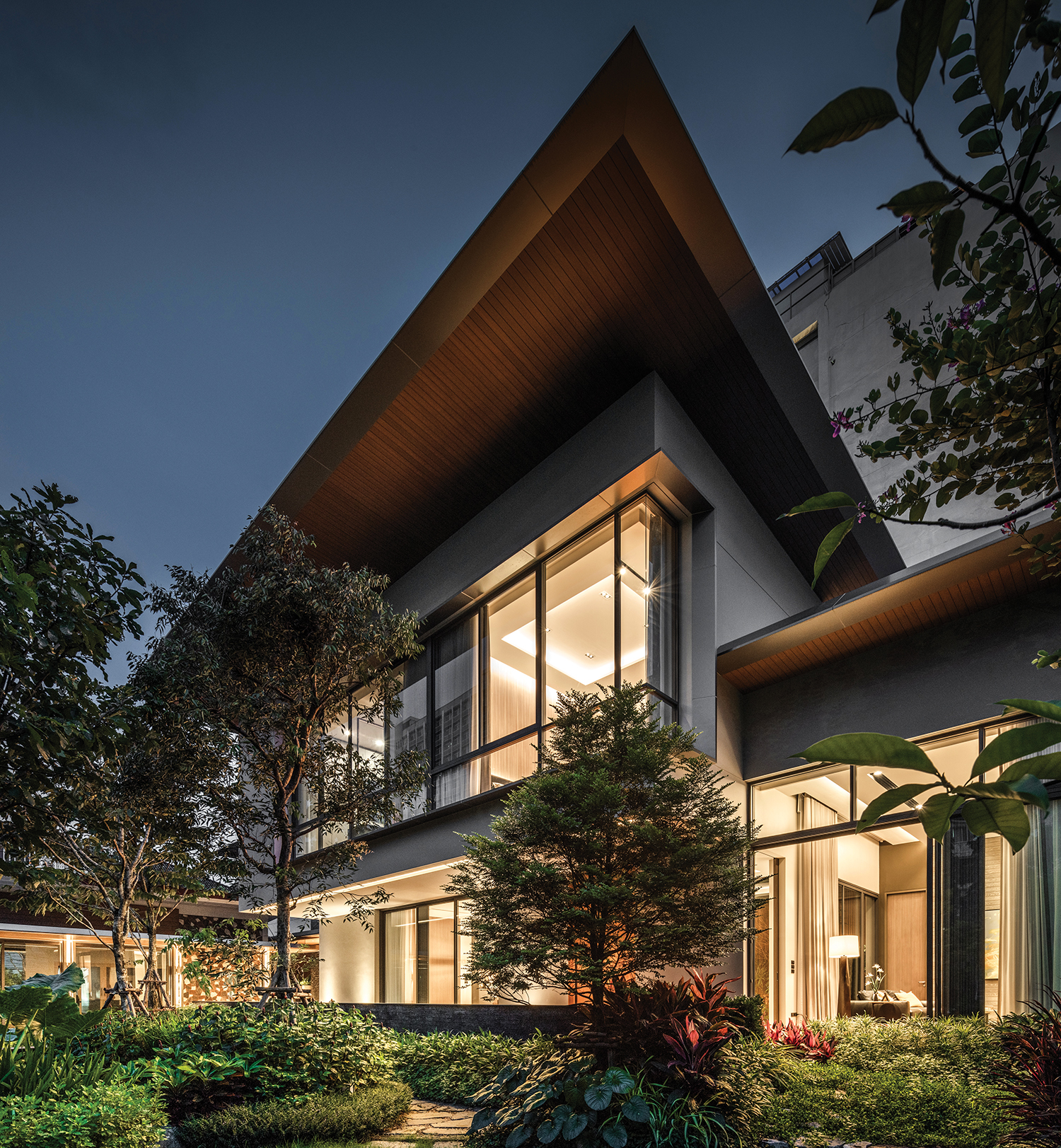 Ⓒ DOF Sky|Ground
Ⓒ DOF Sky|Ground
버려진 친척의 주택을 자신의 집으로 리모델링하는 것이 클라이언트의 첫 의뢰였다. 하지만 새로운 공간에 대한 요구 조건은 이 부지에서 사용 가능한 범위를 초과했다. 결국 의뢰인은 기존 집을 보존하되 그 옆에 새로운 집을 하나 더 짓기로 최종 결정을 내렸다. 4~8층 높이의 건축물이 이웃해 있는 주변 환경 때문에 자연 채광과 환기에 문제가 있었다. 아키.스미스의 설계팀은 안뜰을 도입하고 나머지 부분을 작은 블럭으로 나누어 문제점을 개선했다. 또한, 비둘기 떼의 배설물들이 지붕으로 떨어지는 것을 막기 위해 지붕 가장자리, 캐노피, 창틀 등에 경사진 알루미늄 트림을 적용했다.
The Client initially would like to renovate an abandoned grandma's house into his own, but the new requirements exceeded the available space, so the final decision was to build a new one next to it. Contextually, a row of 4-8 storey tall neighbours made poor natural light and ventilation an unavoidable problem so the design team introduced a courtyard and divided the rest of the massing into smaller blocks making it more porous to improve natural light and ventilation. Another problem was an army of pigeons and their droppings along the roof eave. To avoid that, a detail of sloping aluminium trim is applied to roof edges, canopies, and window frame to make it too slippery for pigeons to stand on.
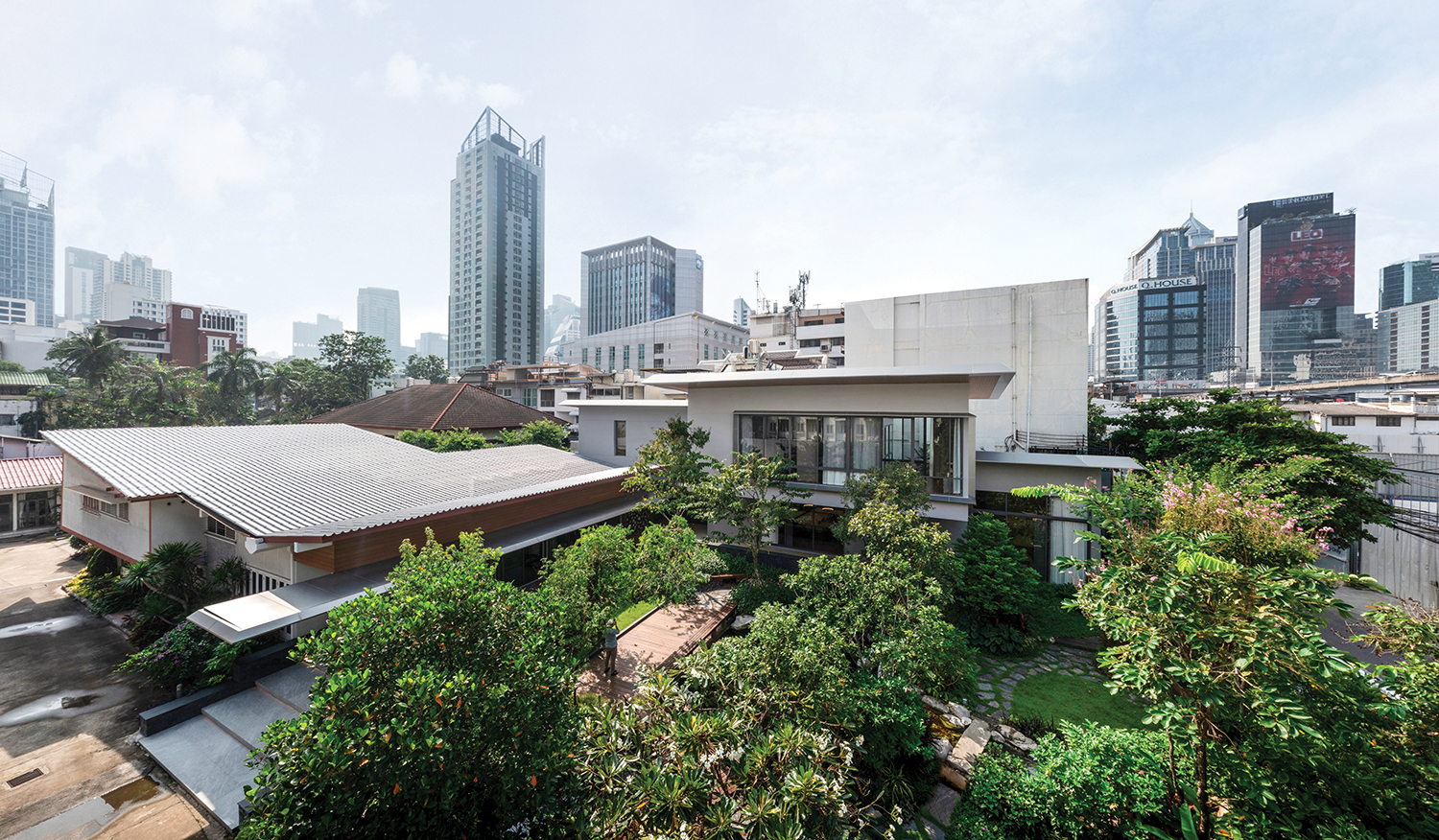 Ⓒ DOF Sky|Ground
Ⓒ DOF Sky|Ground
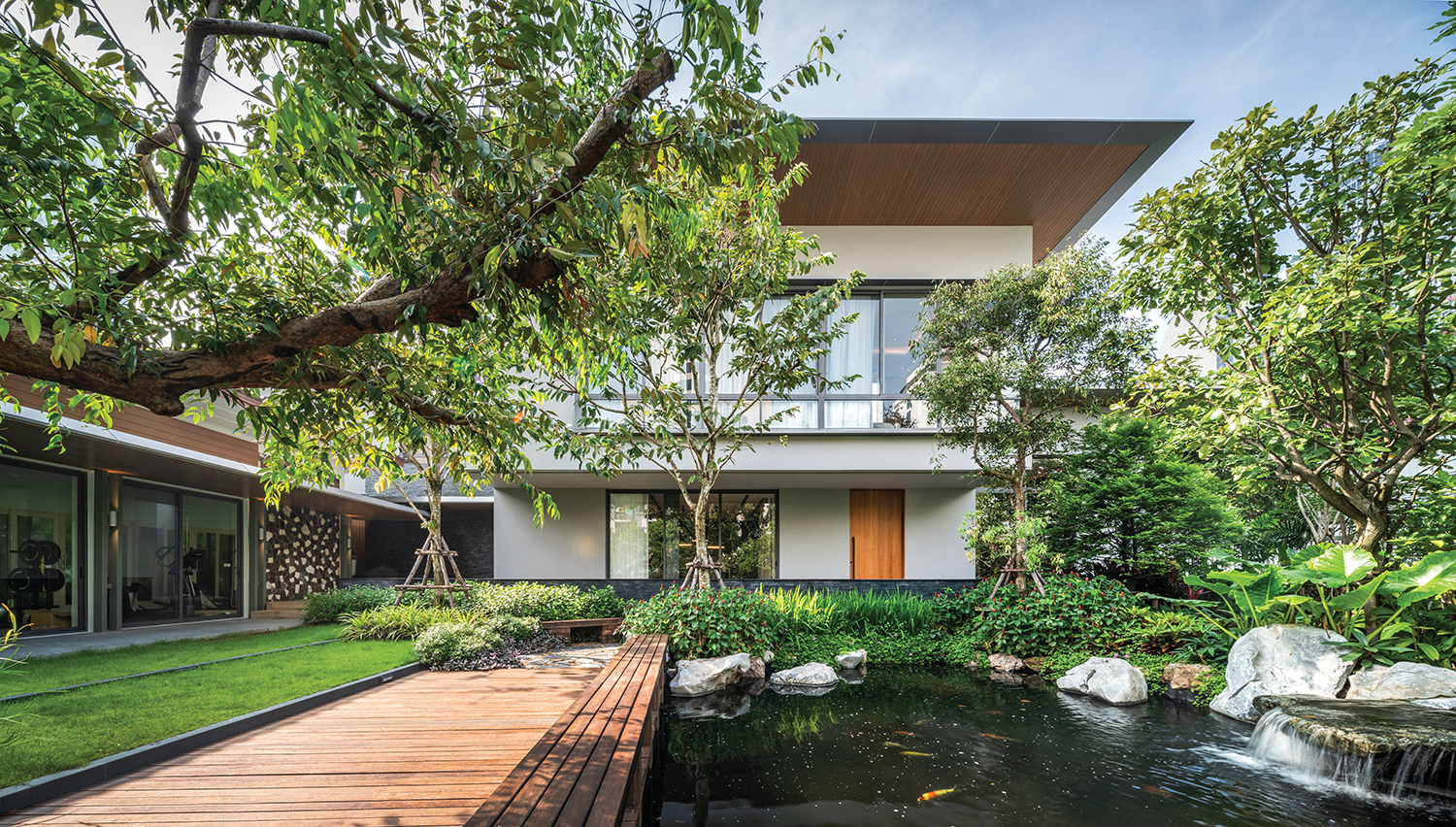 Ⓒ DOF Sky|Ground
Ⓒ DOF Sky|Ground
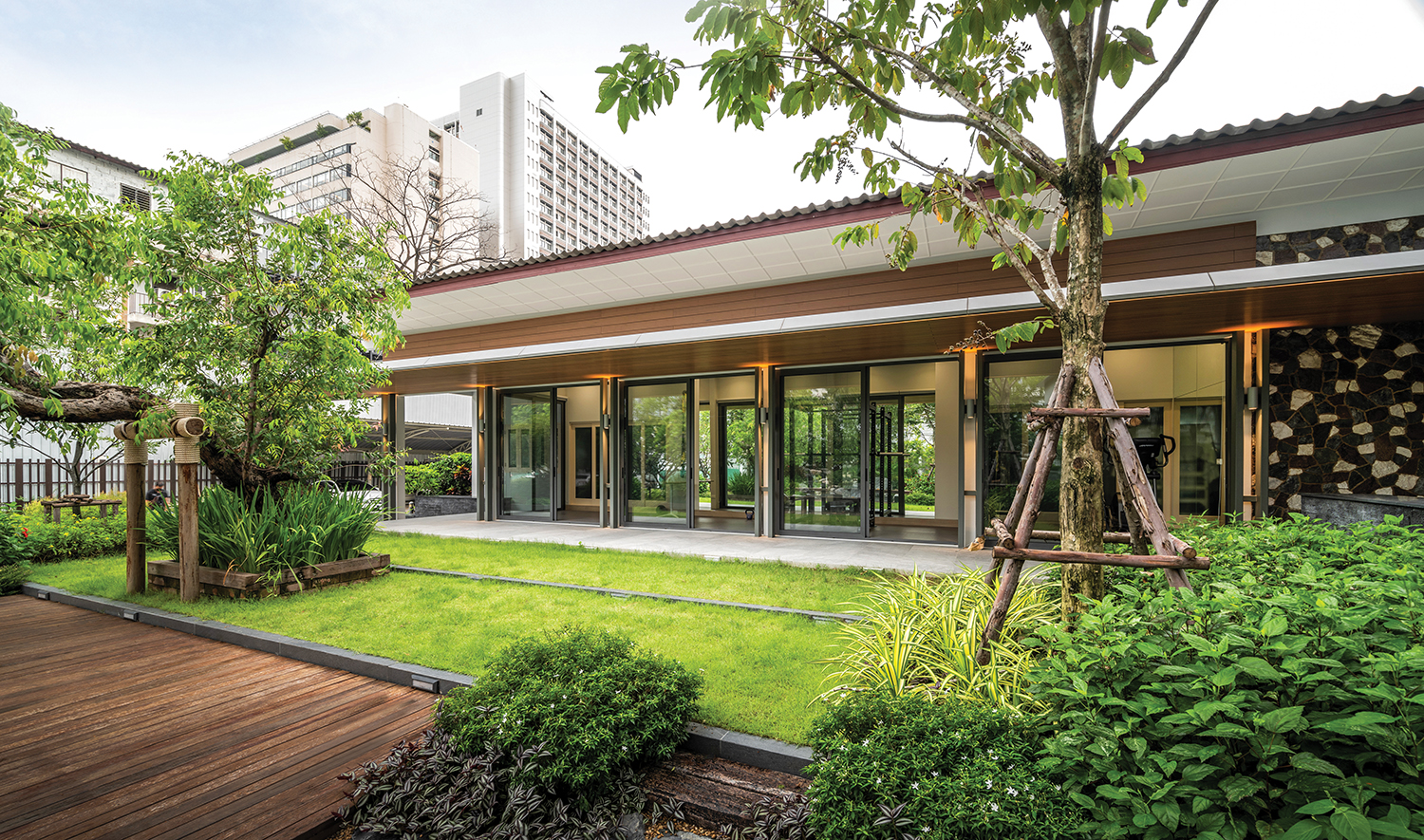 Ⓒ DOF Sky|Ground
Ⓒ DOF Sky|GroundIn term of circulation, the house is built within an extended family compound with a common garage, so parking spaces are not further required. The linkage from the garage is planned in front of the old house but the existing roof overhang is too high, so a lower canopy is added. A row of double steel columns is provided alongside existing RC columns only on one side to allow for a seamless connection to the garden. Visitors can walk along this scenic corridor, opening the door into the Main Foyer to discover a landscape courtyard as a little surprise and then proceed to the Living Room directly without passing through other parts of the house. For day-to-day use, homeowners can enter through the nearer Sub Foyer that leads directly to the second floor.
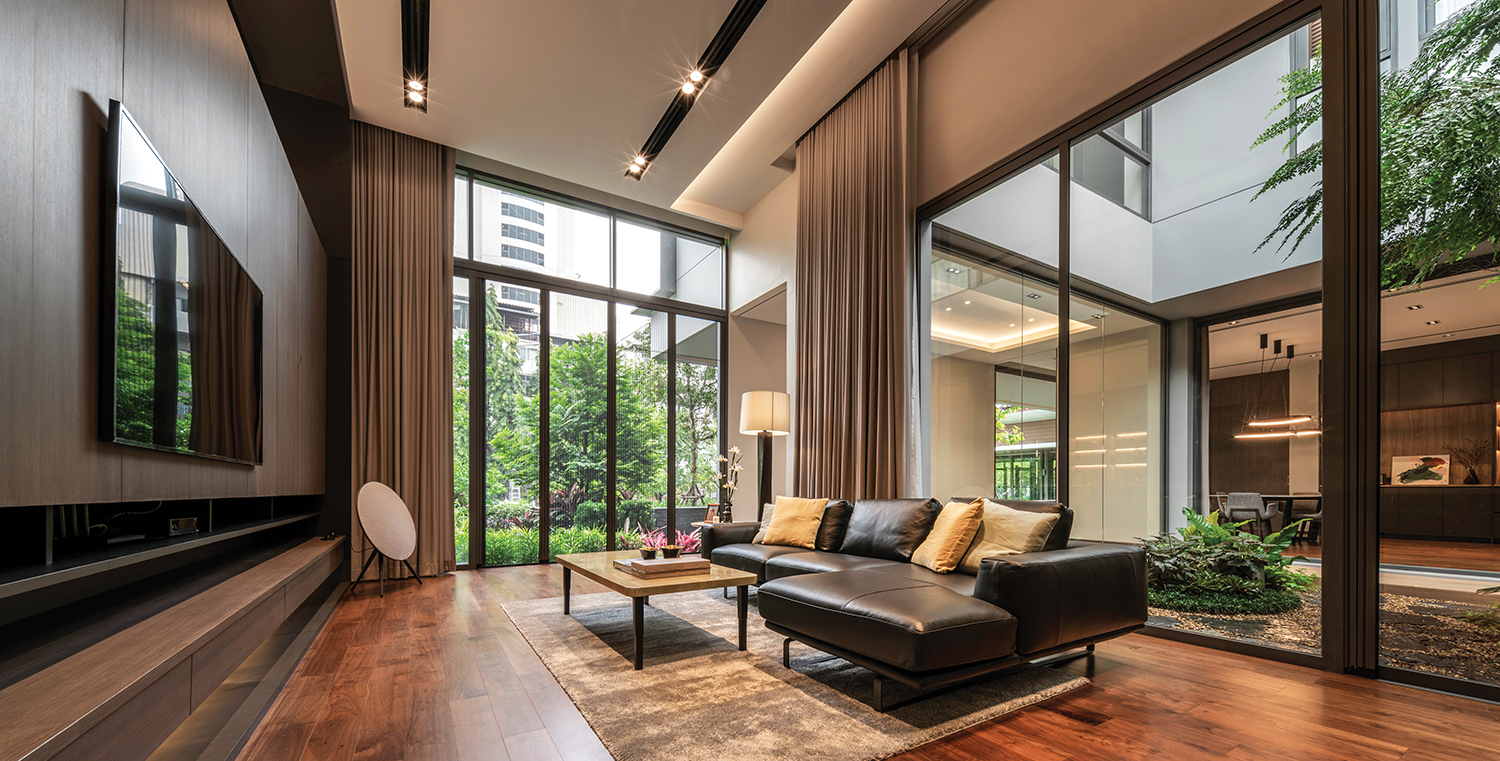
이 집은 공용 차고가 있는 대가족 단지 내에 위치해 더 이상의 주차 공간이 필요하지 않았다. 오래된 고택 앞의 차고지에서 건물 진입로로 연계되는 동선을 계획했지만, 기존 지붕 돌출부가 너무 높아 하부 캐노피를 추가하는 아이디어를 적용했다. 한쪽에는 기존 RC 기둥과 나란한 이중 철골 기둥을 세워 정원과 원활하게 이어지도록 연결로를 구성했다. 방문객들은 바깥 경관이 수려한 복도를 따라 걸으며 메인 로이어로 들어가는 문을 마주할 수 있다. 아름다운 풍경이 펼쳐진 마당을 지나면 또 다른 건물을 거치지 않아도 바로 거실까지 진입이 가능하다.
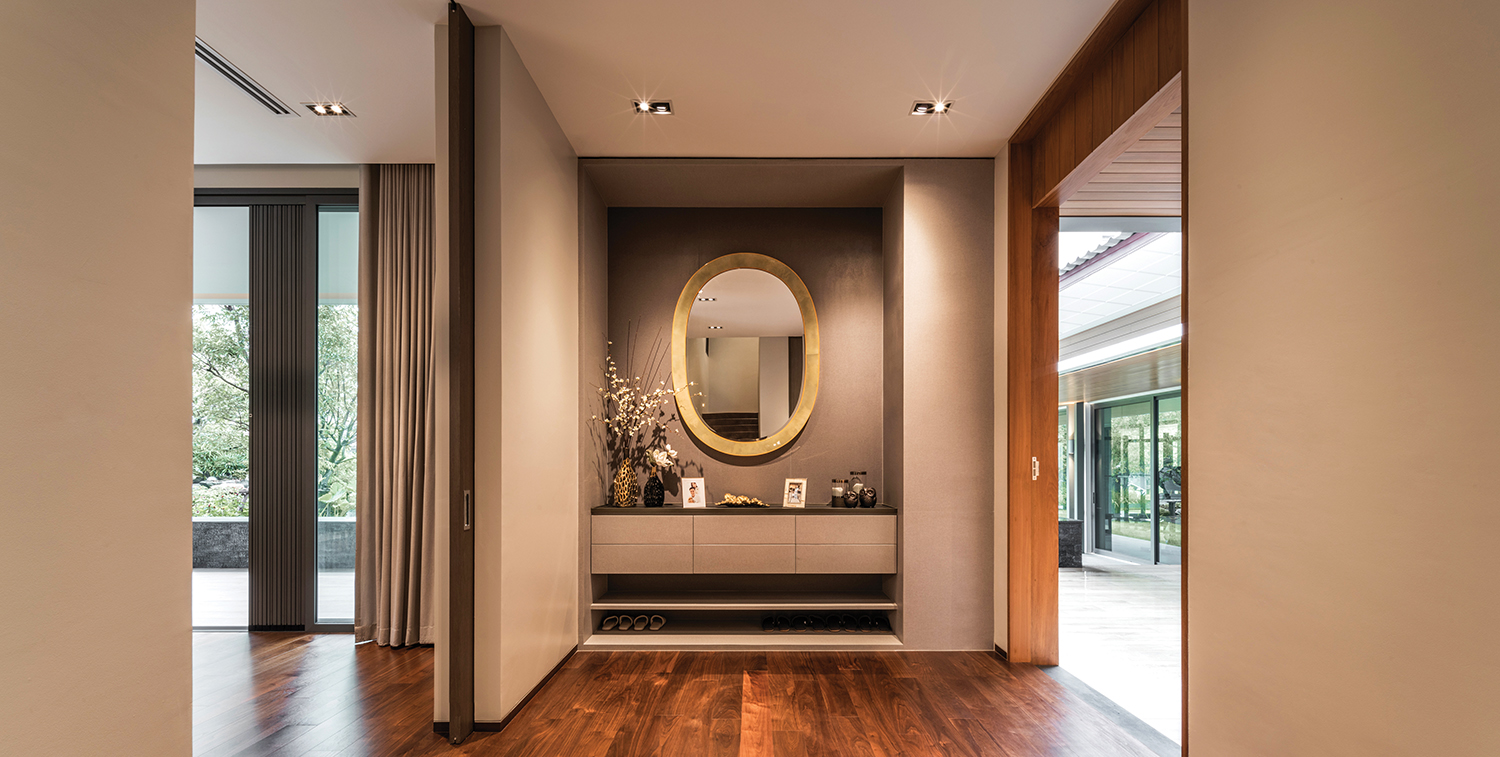 Ⓒ DOF Sky|Ground
Ⓒ DOF Sky|Ground
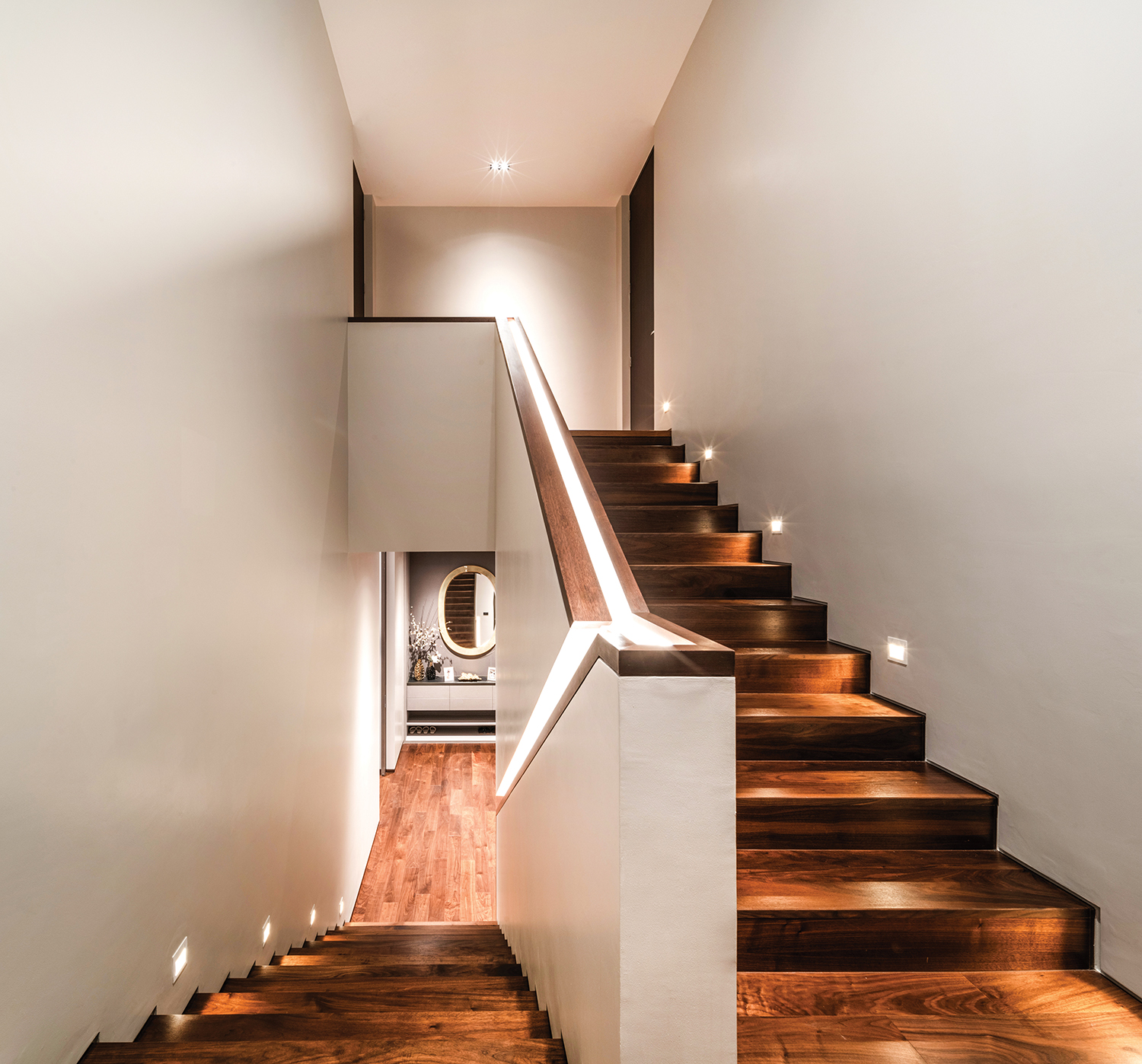 Ⓒ DOF Sky|Ground
Ⓒ DOF Sky|Ground
For functional layout, the internal courtyard is used as a center of spaces for homeowners such as Living Room, Dining Room and Pantry to ensure best quality of natural light and ventilation. The courtyard also allows for a cross ventilation through large windows in the Master Suite on the second floor. All large glazing units are north facing for maximum daylight but minimum heat gain. The side elevation along the road, facing west, is solid to block traffic noise pollution and sunset heat. Service functions such as Bathrooms, Laundry and Yard, AC ledges, etc. are placed facing south with all mechanical louvres strictly on this elevation for the tidiness of the main elevation and to keep service technicians within this zone only.
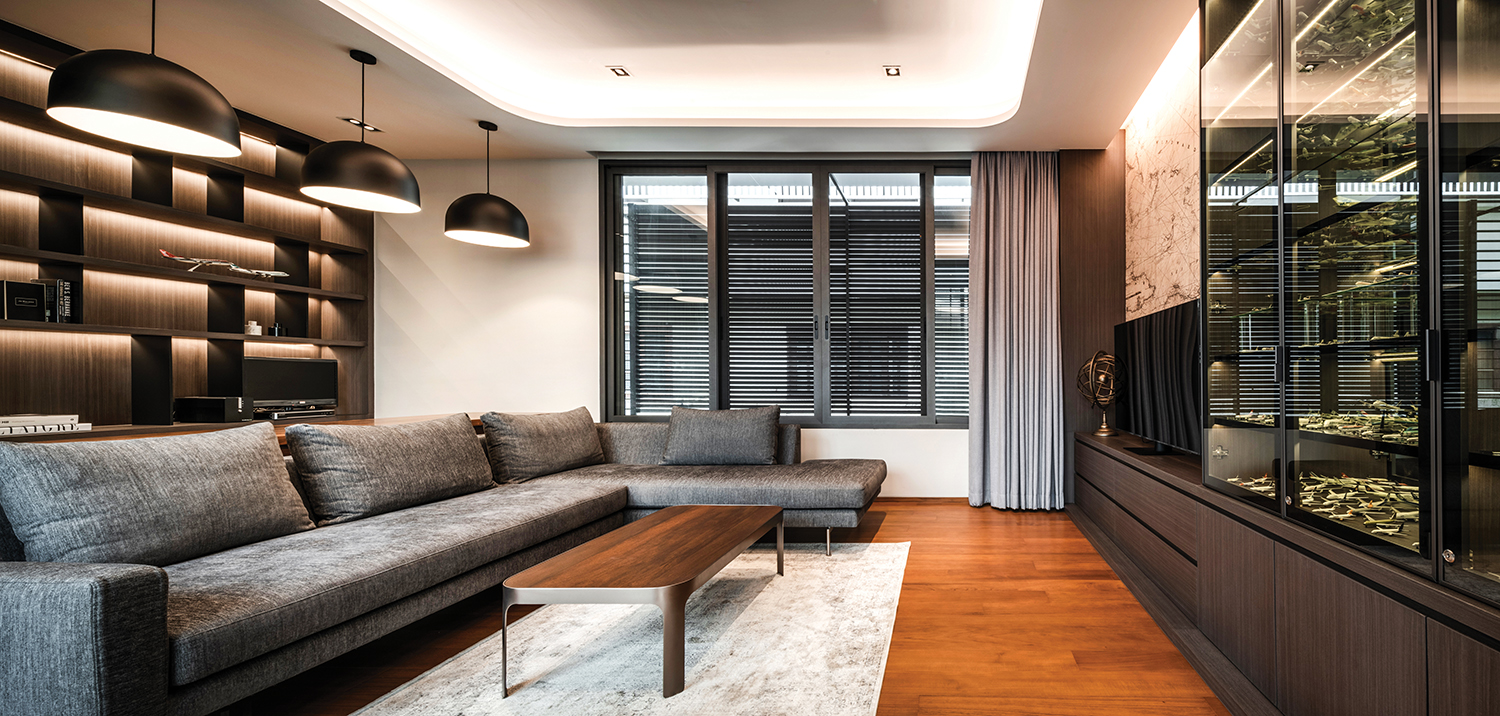 Ⓒ DOF Sky|Ground
Ⓒ DOF Sky|Ground
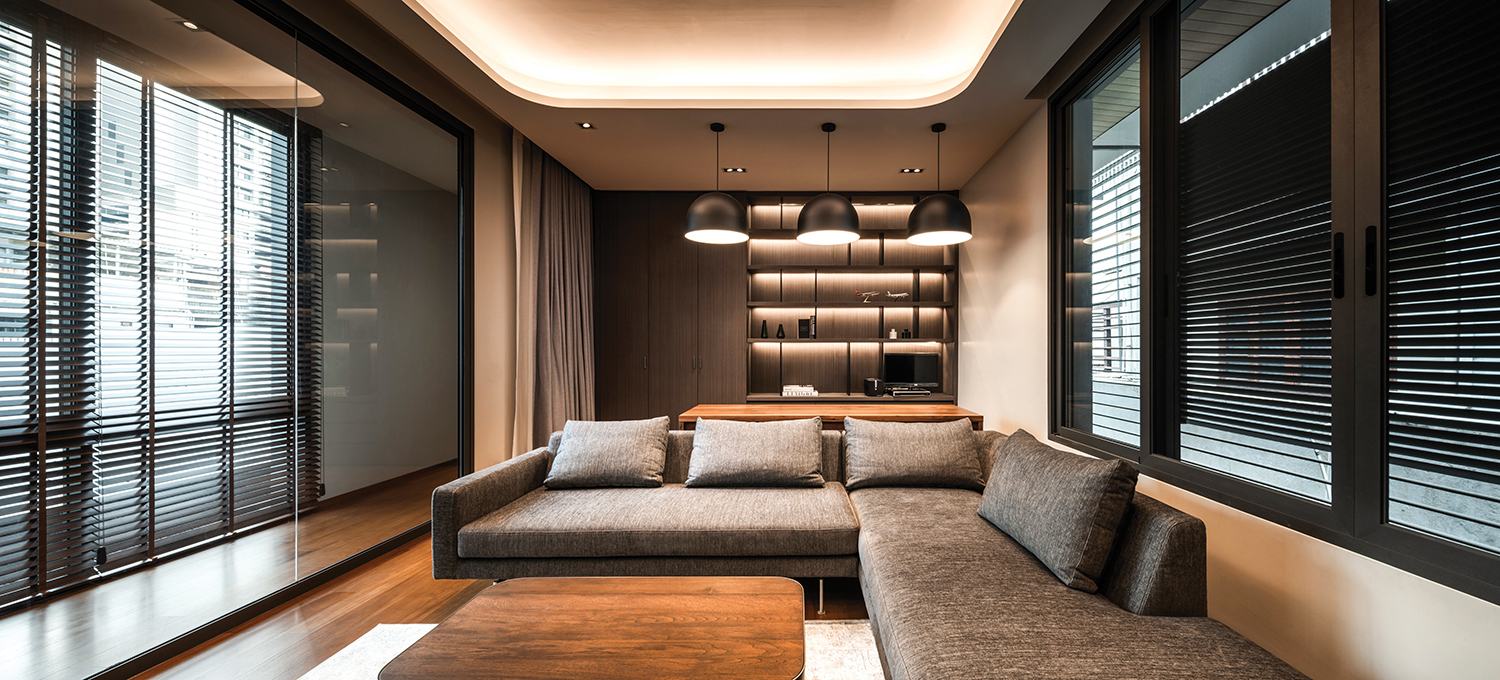 Ⓒ DOF Sky|Ground
Ⓒ DOF Sky|Ground
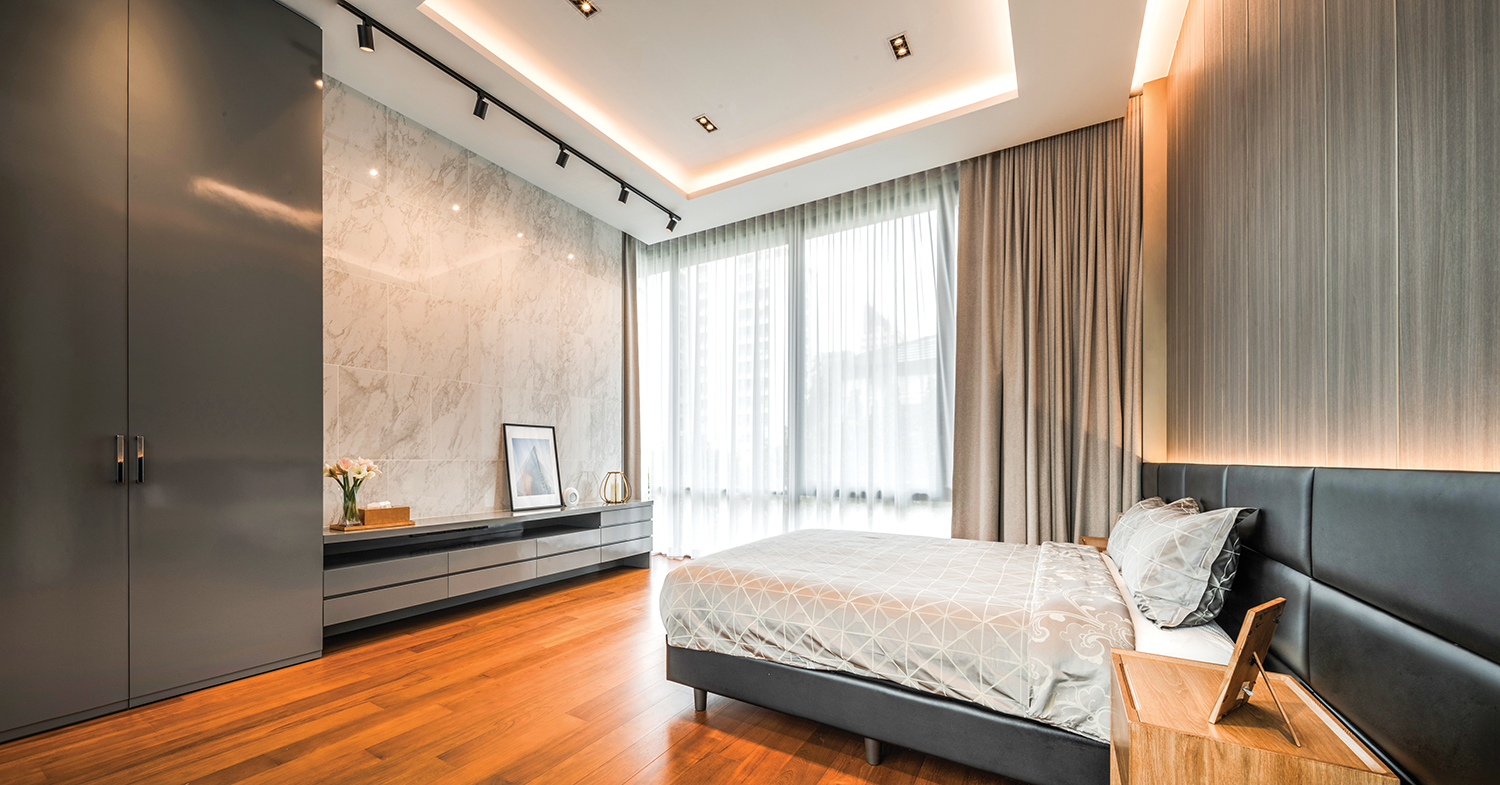 Ⓒ DOF Sky|Ground
Ⓒ DOF Sky|Ground
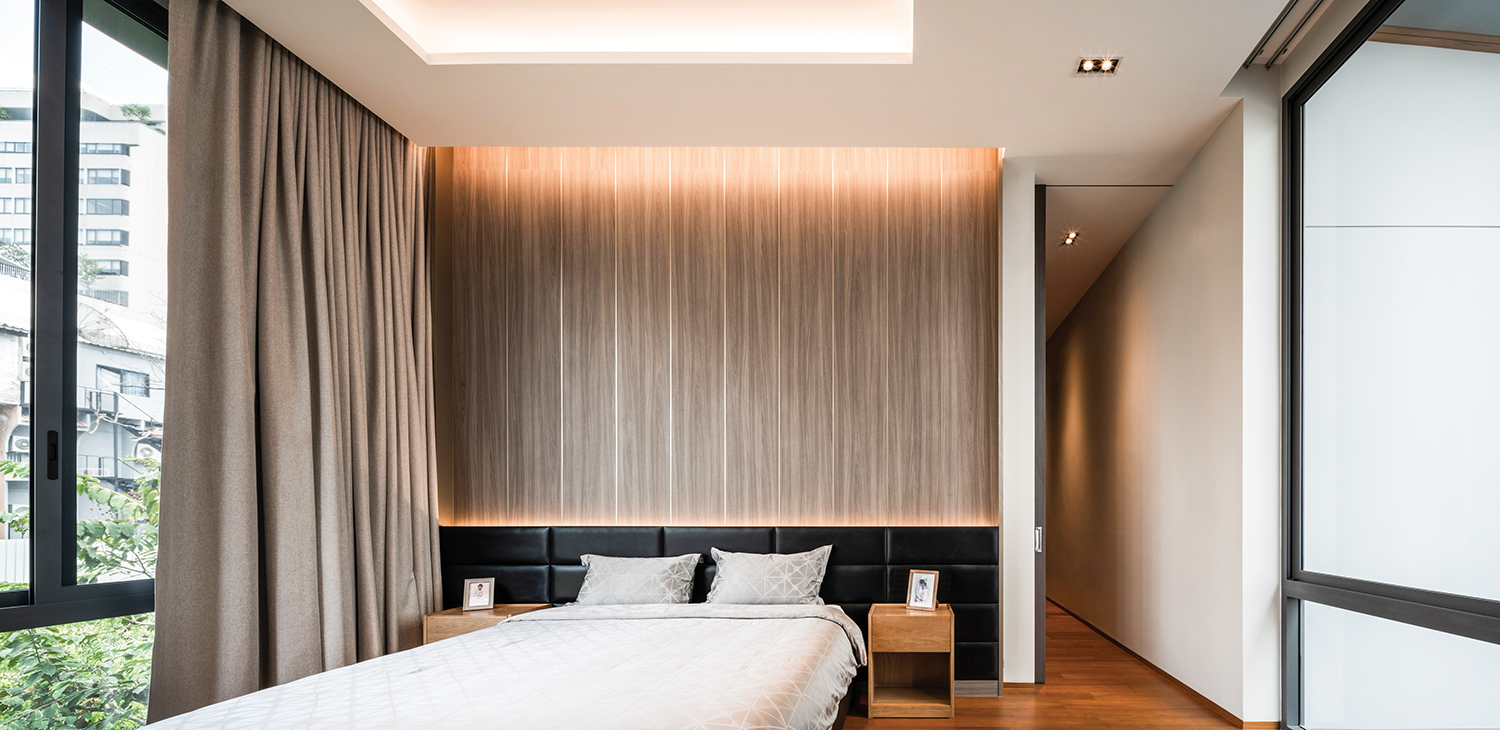 Ⓒ DOF Sky|Ground
Ⓒ DOF Sky|Ground
집 내부는 거실, 식당, 탕비실 등 공간 중심으로 이루어졌다. 자연 채광과 환기를 최우선으로 여기는 클라이언트의 제안에 따라 2층에 있는 마스터 스위트룸에는 큰 창문이 마련됐다. 이곳의 모든 대형 유리 유닛은 최대 일광을 충족하지만 최소한으로 열을 획득할 수 있는 방향을 따라 위치했다. 또한, 서쪽 도로변의 측면 고도를 견고하게 설정해 교통 소음 공해와 일몰 더위를 차단하는 구조로 이뤄졌다. 최근 코로나19 팬데믹 영향으로 인해 재택근무율이 증가하면서 S1 레지던스 역시 변화하는 라이프스타일에 따른 주택 설계를 필요로 했다. 아키.스미스는 집에서의 머무름을 최적화하기 위해 별관을 새로 증축하는 대신 오래된 집의 일부를 개조하는 방식으로 클라이언트를 만족시켰다.
ARCHI.SMITH
EMAIL: contact@archismith.com
CONTACT: +66 08 6551 9191
FACEBOOK: @archi.smith.architects
INSTAGRAM: @archismith.architects











0개의 댓글
댓글 정렬