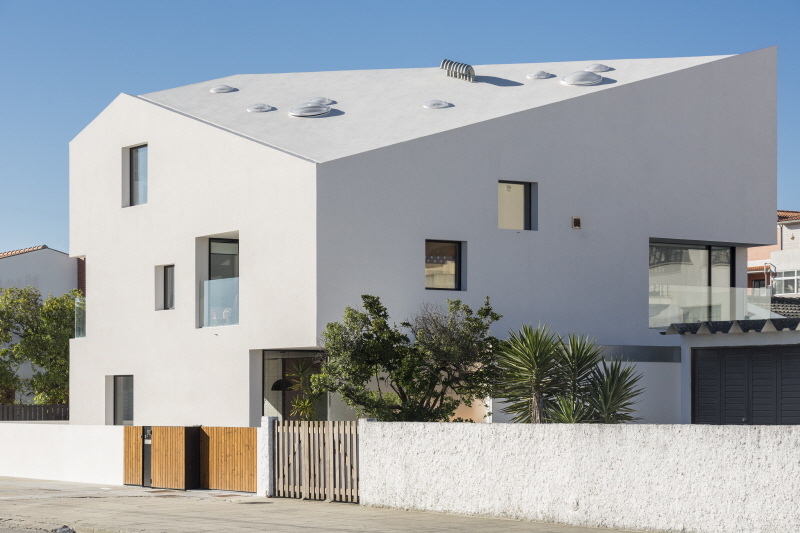
정형적이고 평범한 형태의 집이 아닌 디자인적으로 특별하고 유니크한 외관의 Casa Fonte는 숨어있는 공간의 발견과 그 공간을 활용하는데 재미를 느낄 수 있는 주거 공간이다. 베이지 컬러의 깨끗한 벽에 투명한 창, 널찍한 테라스가 커다랗게 나 있어 깔끔하고 정돈된 느낌을 자아내는 외관은 다이나믹한 실내 공간에 들어가기에 앞서 집에 차분한 이미지를 부여한다. 또한, 안쪽으로 파인 듯 배치한 창문은 다소 심심할 수 있는 외관에 입체적이고 역동적인 재미를 더한다. 집을 감싸고 있는 울타리 안쪽에는 사방으로 약 3m 너비의 안뜰이 자리해있는데, 이곳에는 침엽수를 심어 마치 해변에 온 듯한 기분을 느낄 수 있다.
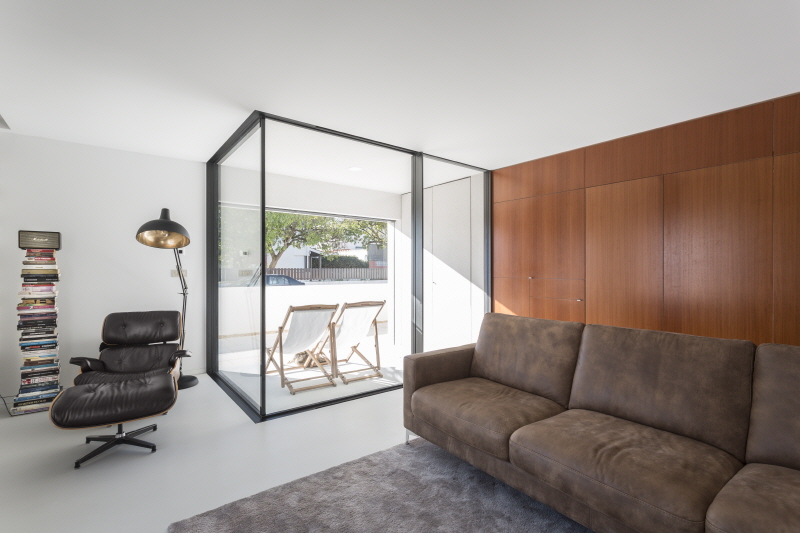
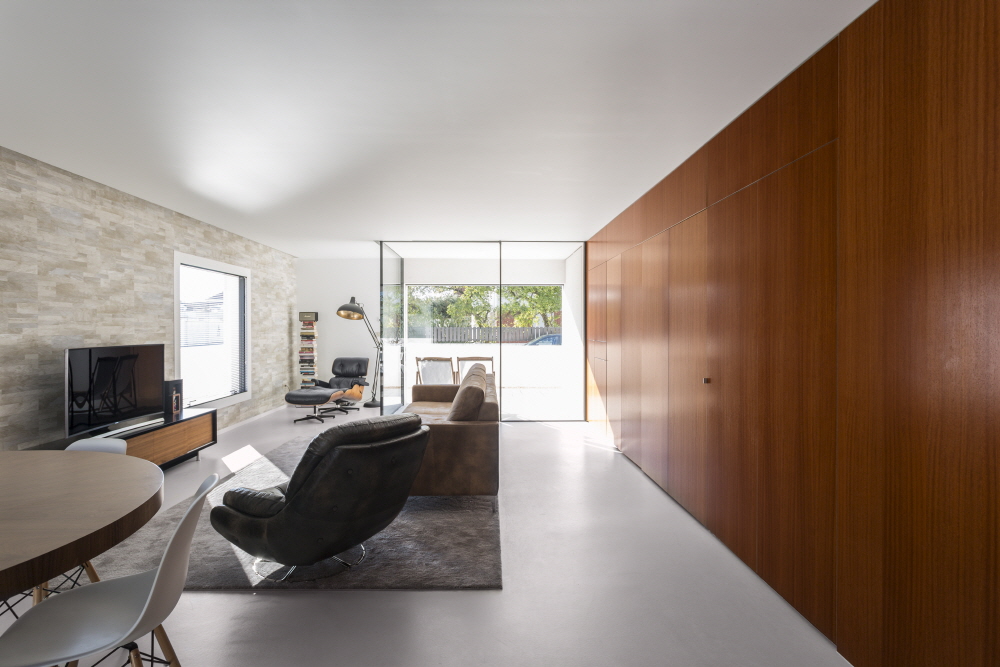
총 3층으로 구성된 내부는 넓은 공용 생활 공간과 프라이버시가 보장되는 개인 공간, 맞춤형 가구를 활용한 숨은 공간 등을 갖추고 있다. 특히, 각 층별로 기능과 역할에 따라 공간을 배치해 실용성을 추구했다. 1층에는 주방과 화장실 등 함께 사용하는 공용 공간이 마련되어 있으며, 2층에는 혼자만의 시간을 보낼 수 있는 가족 구성원들 각자의 방이 자리해 있다. 마지막으로 3층은 뚜렷한 기능이나 목적이 있기보다는 누구나 편하게 쉬어갈 수 있는 쉼터 같은 공간으로 구성했다.
1층은 다이닝 공간과 거실, 테라스가 있어 가족이 함께 모여 이야기를 나눌 수 있는 화합의 공간이다. 주방은 특별하게 메인 생활 공간 뒤쪽 벽장에 숨겨져 있다. 평소에 문을 닫아놓을 때는 평범한 벽장처럼 보이지만, 양옆으로 문을 밀어 열었을 때는 완벽한 주방으로 변신한다. 또 하나의 특별함은 통유리로 되어 있는 테라스다. 외부로 돌출되어 있거나 실내와 완전히 구분되는 일반적인 테라스와 달리 통유리 벽을 사용해 시각적으로 실내 공간과 자연스럽게 연결된다. 또한, 테라스 바깥쪽으로는 절반만 유리창을 설
치함으로써 테라스는 집의 내부와 외부를 모두 잇는 매개체 역할을 한다.
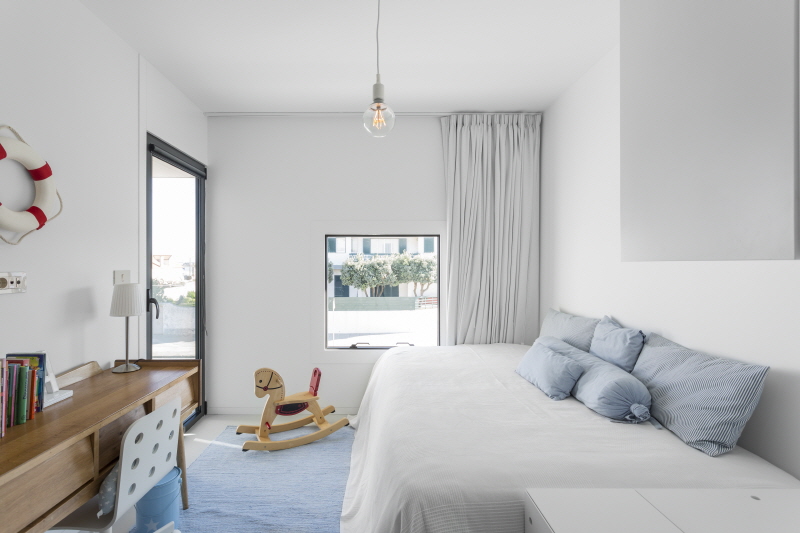
2층에는 어른부터 아이까지 모두의 개인 방이 자리해 있다. 개인의 시간이 존중받고 중요시되는 만큼 프라이버시에 신경 쓴 2층은 가족 구성원에게 어울리는 이미지에 적합한, 다채로운 컨셉의 공간이 존재한다. 깨끗함과 차분함을 강조한 화이트 컬러 베이스의 침실부터 아기자기하면서도 심플한 컬러 스트라이프 컨셉의 아이들 방, 베이지색과 하늘색을 적용해 아늑함이 느껴지는 작은 방 등이 있다. 그러나 모든 공간에는 공통적으로 목제 가구를 배치해 따뜻하고 부드러운 이미지라는 통일감을 준다.
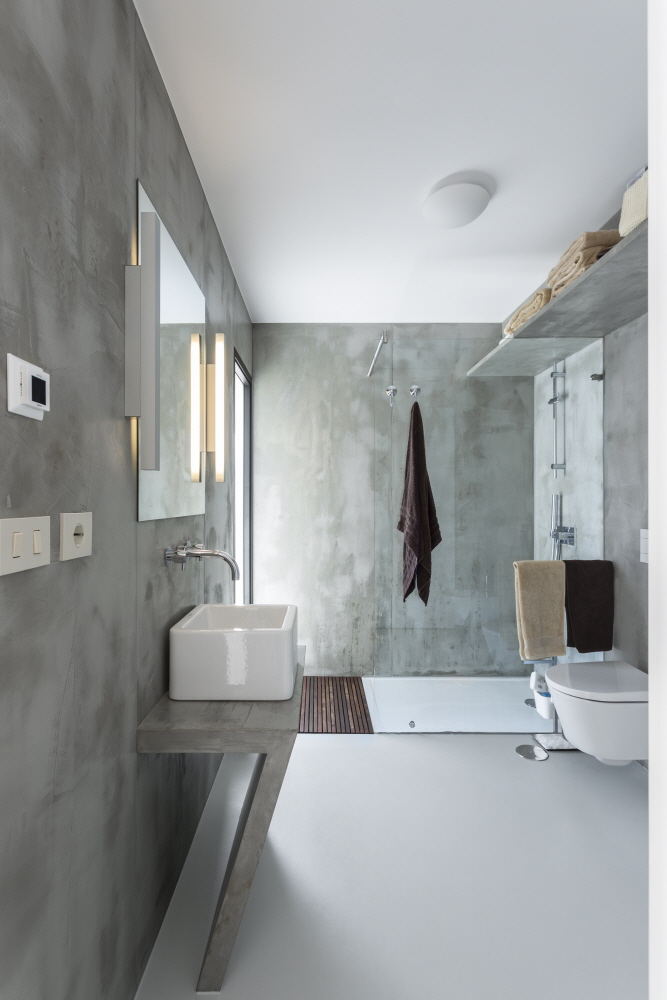
집 내부는 다양한 컨셉과 흥미로운 구성의 공간으로 한층 다이나믹하고 재미가 느껴진다. 아늑함과 편안함을 강조한 개인 공간과 다르게 욕실은 차가우면서도 말끔한 느낌을 강조했다. 청결함이 중요한 욕실답게 정돈하기 쉽고 깔끔하게 사용할 수 있도록 꾸몄다. 욕실도 다른 공간과 마찬가지로 상단에 선반을 설치해 공간을 실용적으로 활용했으며, 세면대도 선반 형식으로 설치해 시각적으로 트여 보이는 공간으로 완성했다.
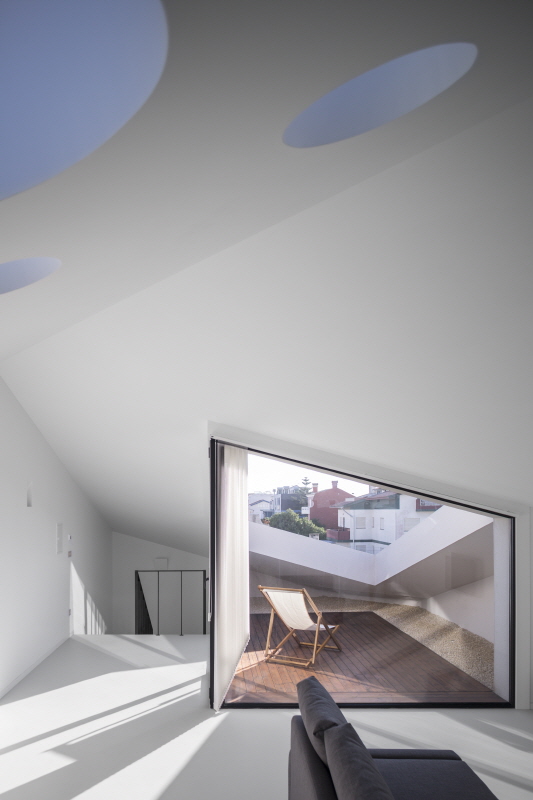
To build their two new houses on a family land, the "Fonte" brothers had to demolish the old beach house. That was for them the most difficult task of this project. Make it look like one. Due to the small size of the plot, the implantation results from the alignment proposed by the municipality: facade of “Avenida da Bela Vista” away 3 meters from the fence; alignment for existing buildings in “Rua dos Faróis”; patio north and west with 3 meters. The volume is part of the idea of affirming a compact mass to which small parallelepipedic portions are subtracted to mark special events: entrances, porches and balconies. This is only contradicted by the opening of punctual windows, aligned by the inner face of the walls, and always squared. The twowater roof saw its ridge round 45º, thus coinciding with the diagonal of the building's plan. This gesture responds to the formal need for characterization of the corner, while at the same time responding to the desire to dialogue with the surrounding. This made it possible to match the lower height of the construction volume with the existing west and north constructions with only one storey. On the other hand, it rises to affirm the definition of the street corner formed by “Rua dos Faróis” and “Avenida da Bela Vista”, pointing towards the collective housing building at the east. Because we were interested in the autonomization of both entrances, these are located in opposite corners: at “Rua dos Faróis” next to the extreme west and at “Avenida da Bela Vista” in the extreme north. In both cases the mass subtraction of the initial pure volume is clear, creating a small porch and masking the volume of the garage. Although each entrance share car and pedestrian access, they are separated by a box that will receive all of the Infrastructures paraphernalia. The program is simple and is organized for each of the houses on three floors. On the entrance level the kitchen and the toilet are concealed in a volume lined with walnut and leaving the rest of the floor plant all free; on the raised floor, two small rooms, toilets and a suite. Under the roof, an informal space without a definite use.











0개의 댓글
댓글 정렬