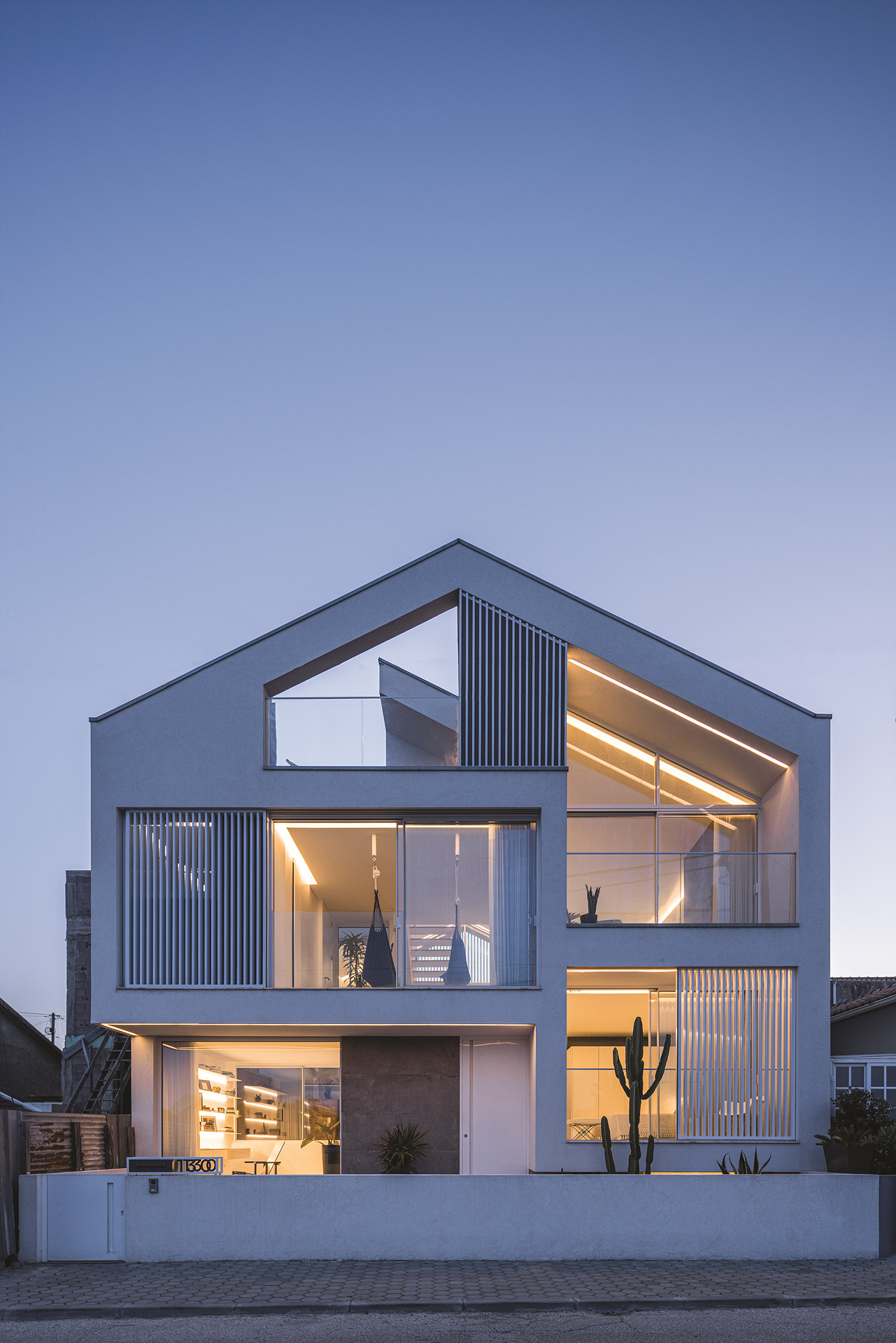 ⓒIvo Tavares Studio
ⓒIvo Tavares Studio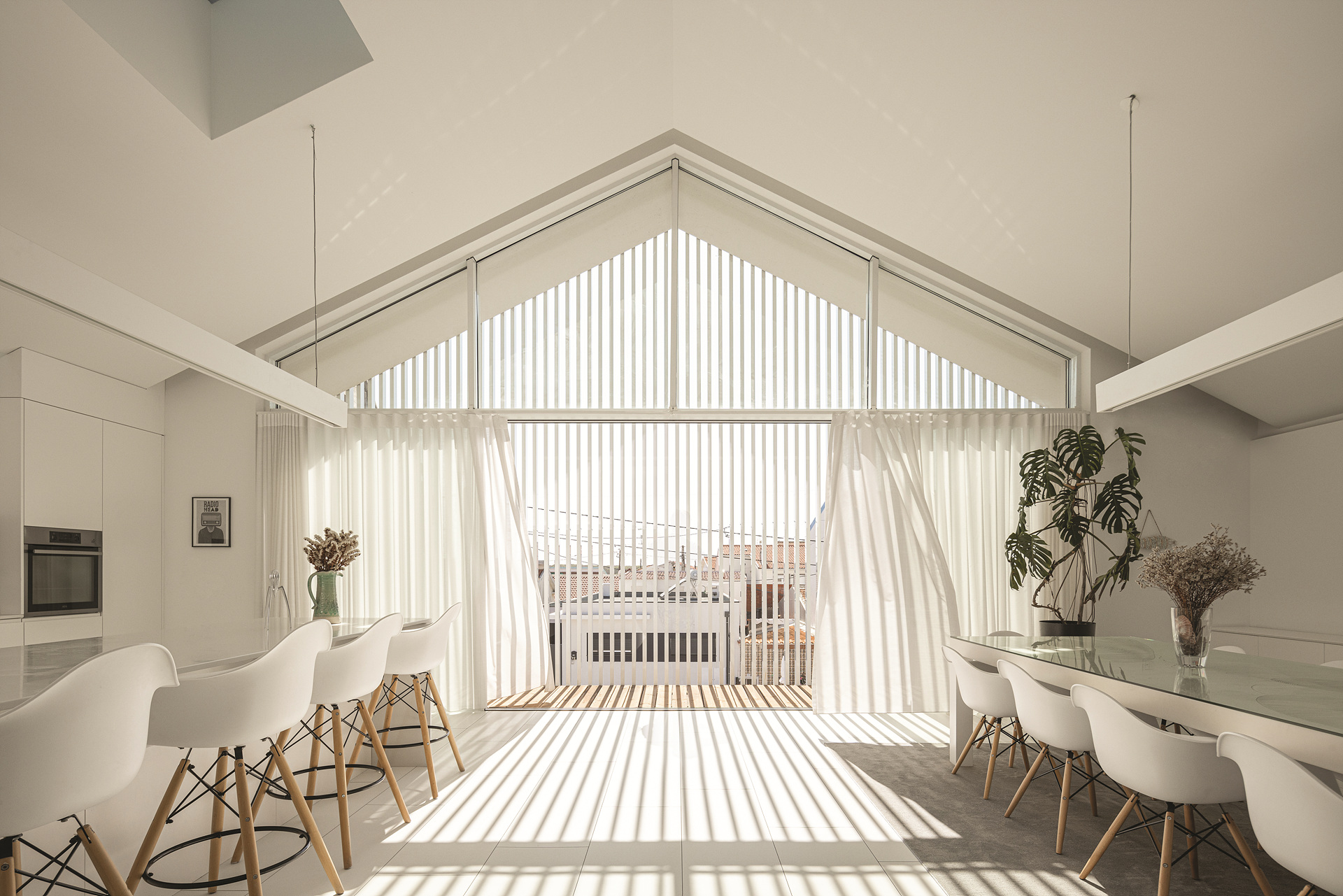 ⓒIvo Tavares Studio
ⓒIvo Tavares Studio
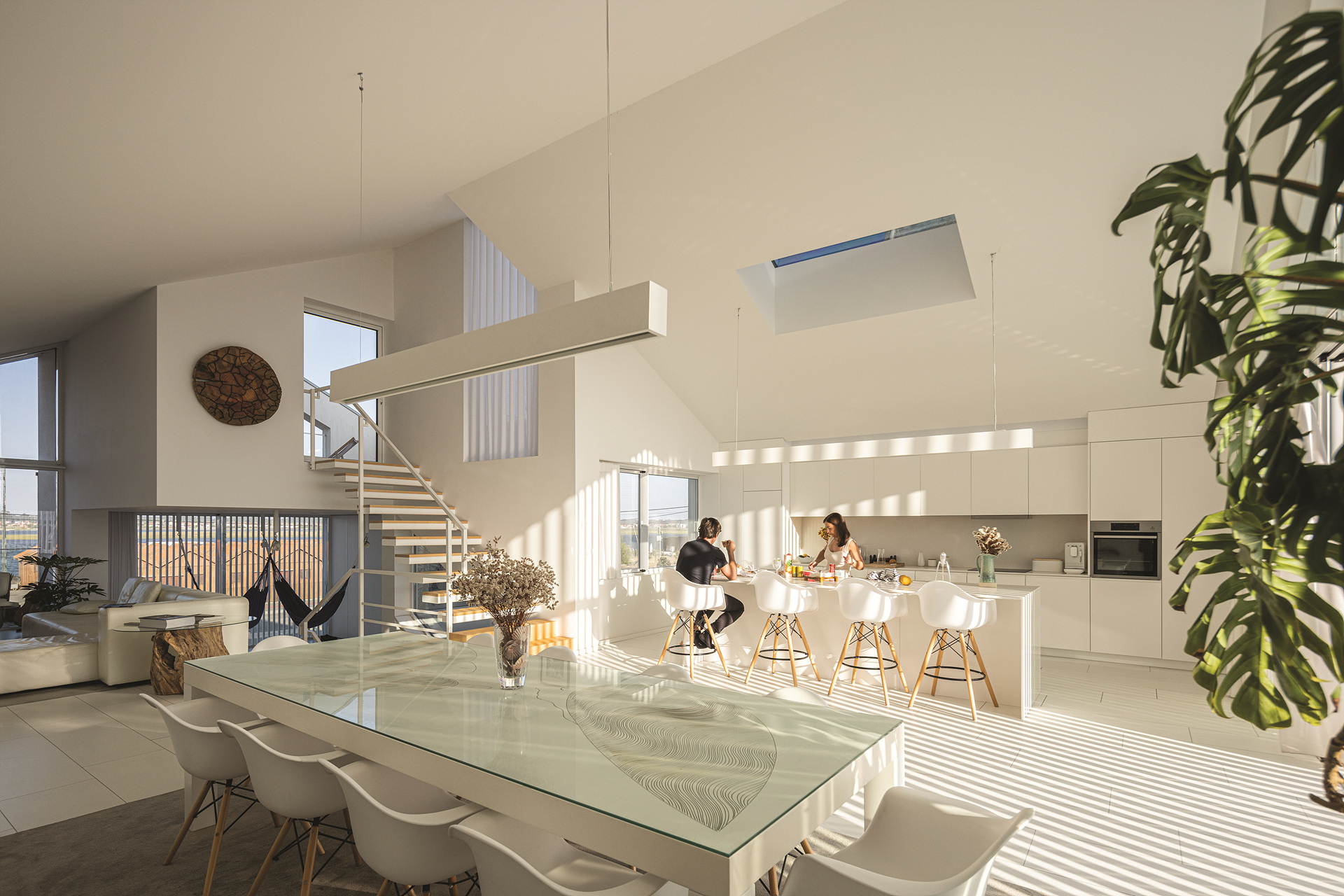 ⓒIvo Tavares Studio
ⓒIvo Tavares Studio뚜렷한 개성을 가진 각기 다른 구성원들이 한데 모여, 개인을 존중하면서도 다 같이 화합을 이뤄내는 집. 완벽한 이상향에 가까운 이곳은 포르투갈 코스타노바에 위치한 단란한 가족이 살고 있는 곳이다. 포르투갈 중부 지역에 위치한 작은 도시, 코스타노바의 소금기를 머금은 바람, 깨끗한 모래, 내리쬐는 햇빛, 이 모든 자연적 요소와 잘 어우러지는 이 공간은 창의적이지만 명확한 클라이언트의 요구가 온전히 담겼다.
클라이언트가 바라는 점은 각기 다른 개인이 같은 공간을 잘 공유하여 조화롭게 살아가는 것. 그에 따라 Rómulo Neto Arquitetos는 개인적인 시간을 위한 공간과 함께 시간을 보내는 장소를 명백하게 분리했다. 또한 외부환경과 내부와의 유대관계를 이어 나가기 위해 모든 섹션에 채광이 들어올 수 있도록 내부에 안뜰을 설계했다. 더불어 지하수면의 상승으로 인한 침수 위험에 대비하기 위해 반 층을 높여 설계하는 등 주변 환경까지 고려한 디테일을 엿볼 수 있다.
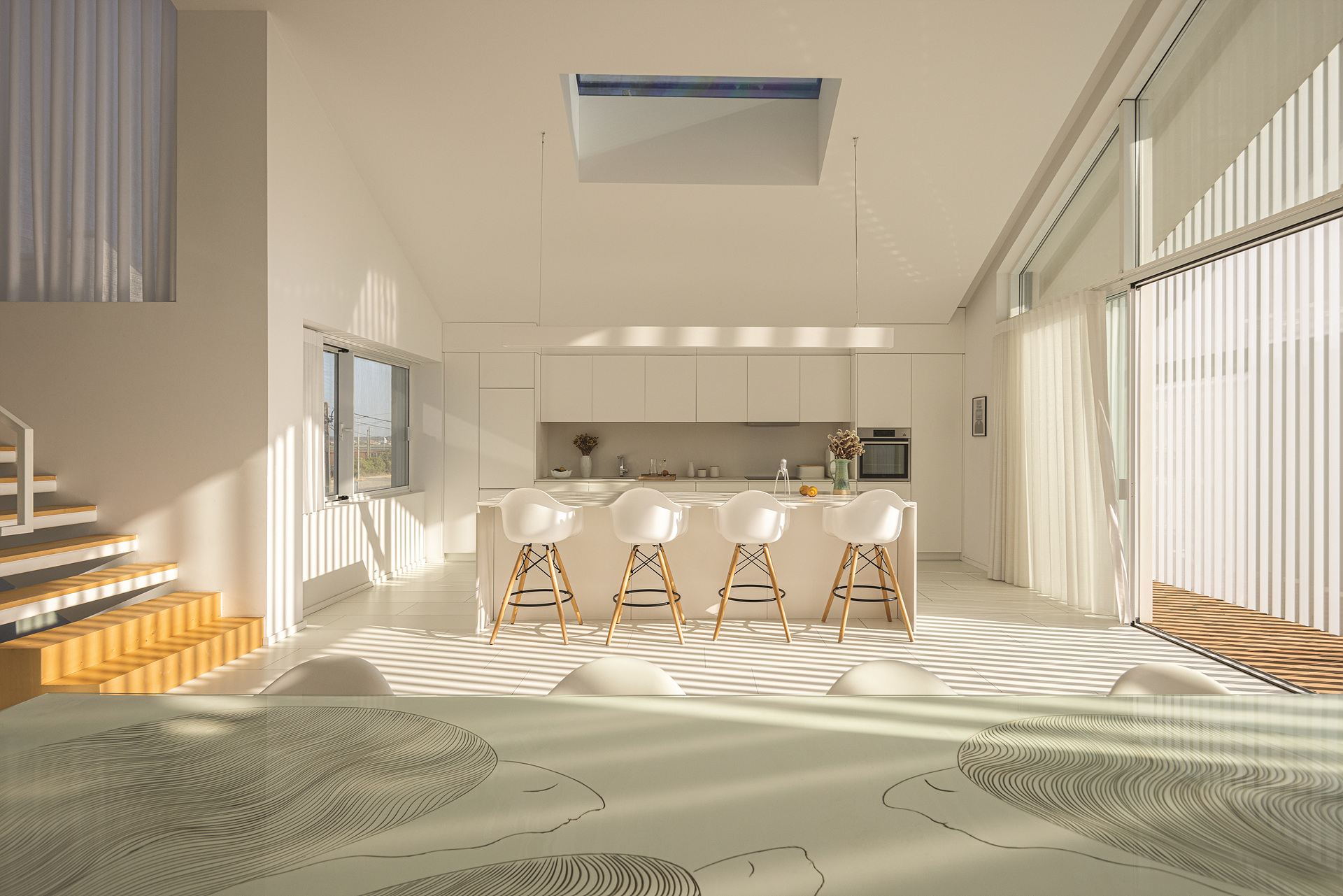 ⓒIvo Tavares Studio
ⓒIvo Tavares Studio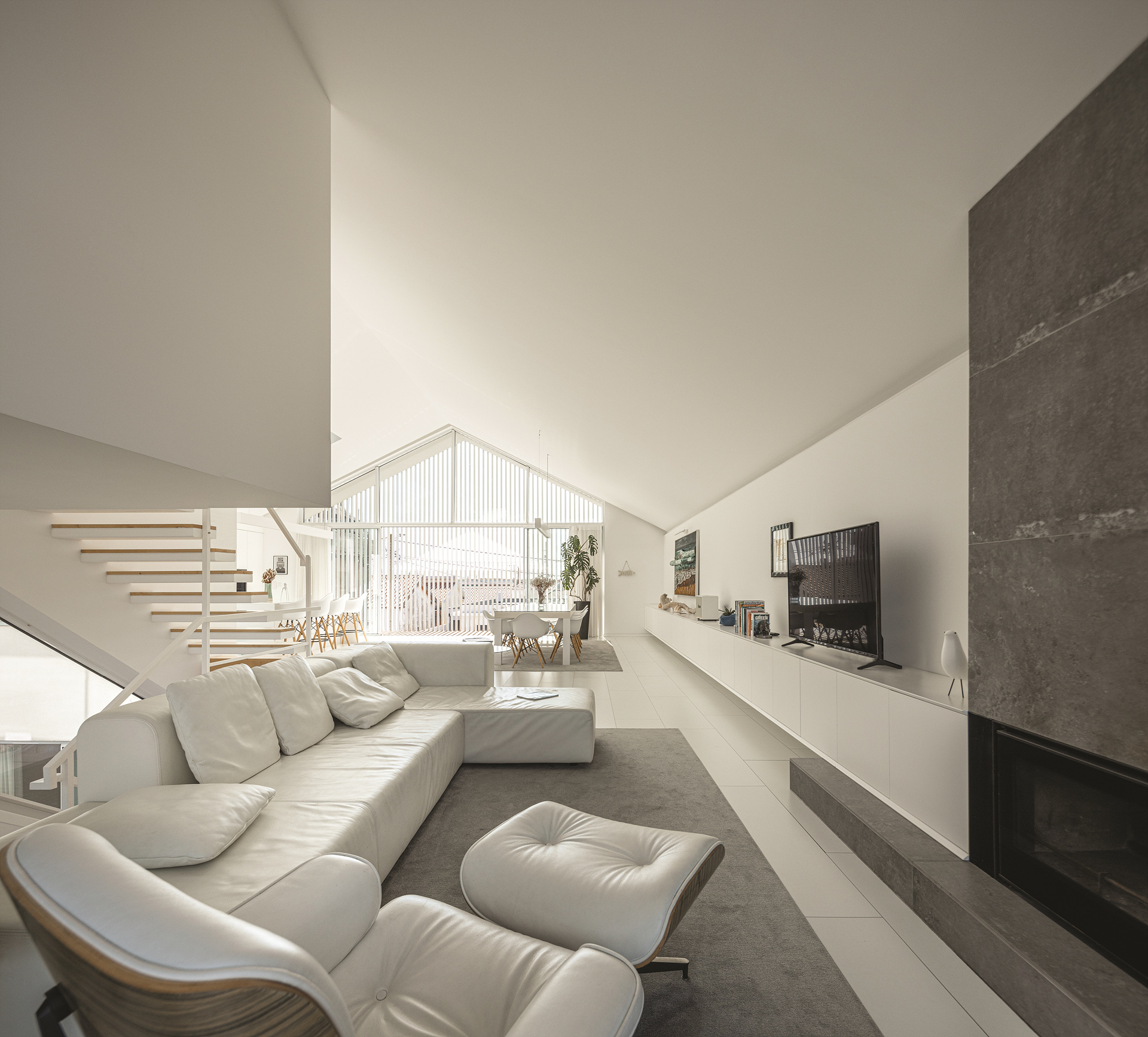 ⓒIvo Tavares Studio
ⓒIvo Tavares Studio
A "Casa Cor de Sal" is in front of the so-called Mira channel in Costa Nova do Prado. It was essential to create an intimate relationship between the interior and the exterior. For this purpose, an interior patio was designed to create a bridge with the south facade of the house and achieve a natural light gambier for all its compartments. Half floors were created, so that the basement floor was not exposed to possible flooding due to the rise in the water table and that vertical dynamics existed between the floors.
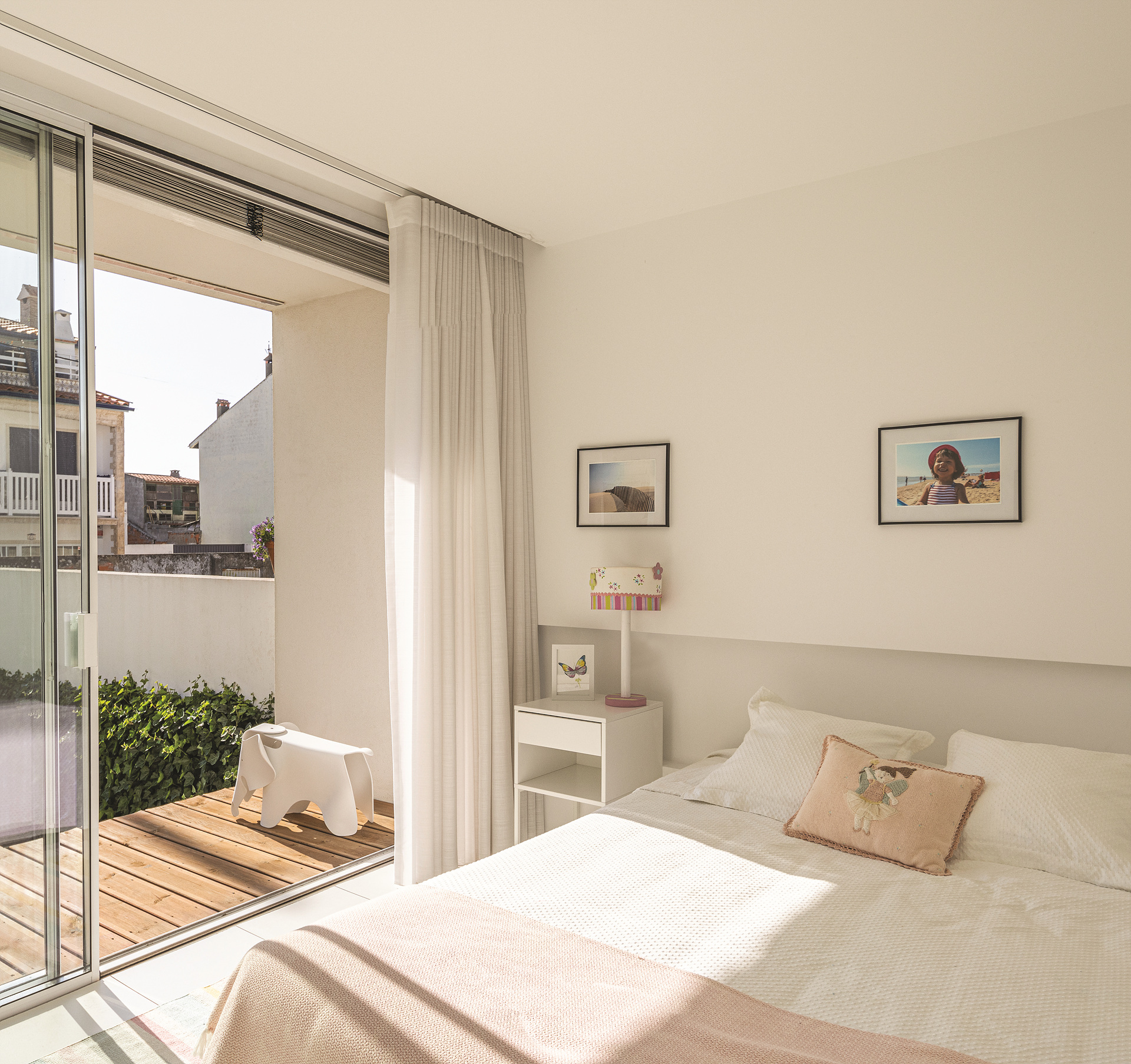 ⓒIvo Tavares Studio
ⓒIvo Tavares Studio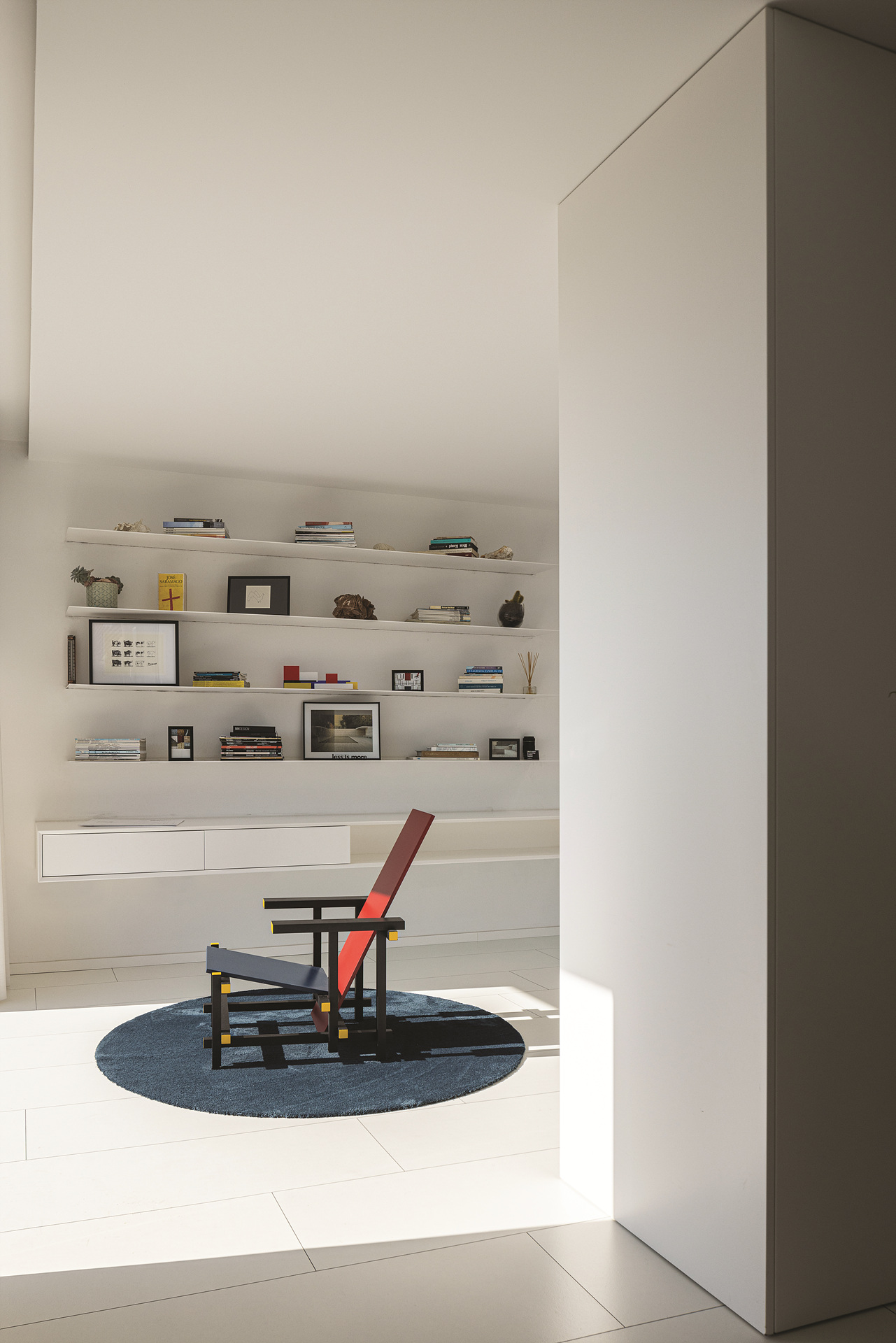 ⓒIvo Tavares Studio
ⓒIvo Tavares Studio
Rómulo Neto Arquitetos는 세라믹, 목재, 알루미늄 등 몇 가지 메인 재료를 선택하여 이를 중심으로 프로젝트를 전개했다. 더불어 전반적으로 화이트 컬러를 기반으로 톤 앤 매너를 구축하여 깨끗하면서도 세련된 분위기를 자아냈다. 자칫 너무 단조롭거나 지루한 느낌의 무드를 피하고자 노란색, 파란색 등의 밝은색의 소품 등을 활용하여 부드럽고 감각적인 느낌을 연출했다. 이외에도 가장 위층은 가족들이 한데 모여 시간을 보내거나, 친구들을 초대해 함께 어울릴 수 있는 공간으로 기획되었다. 이곳에 테라스를 꾸미고 조명등을 설치하여 가족들이 주변 경관을 즐기며, 강이 바다로 흘러 들어가는 어귀를 바라보며 시간을 보낼 수 있도록 했다.
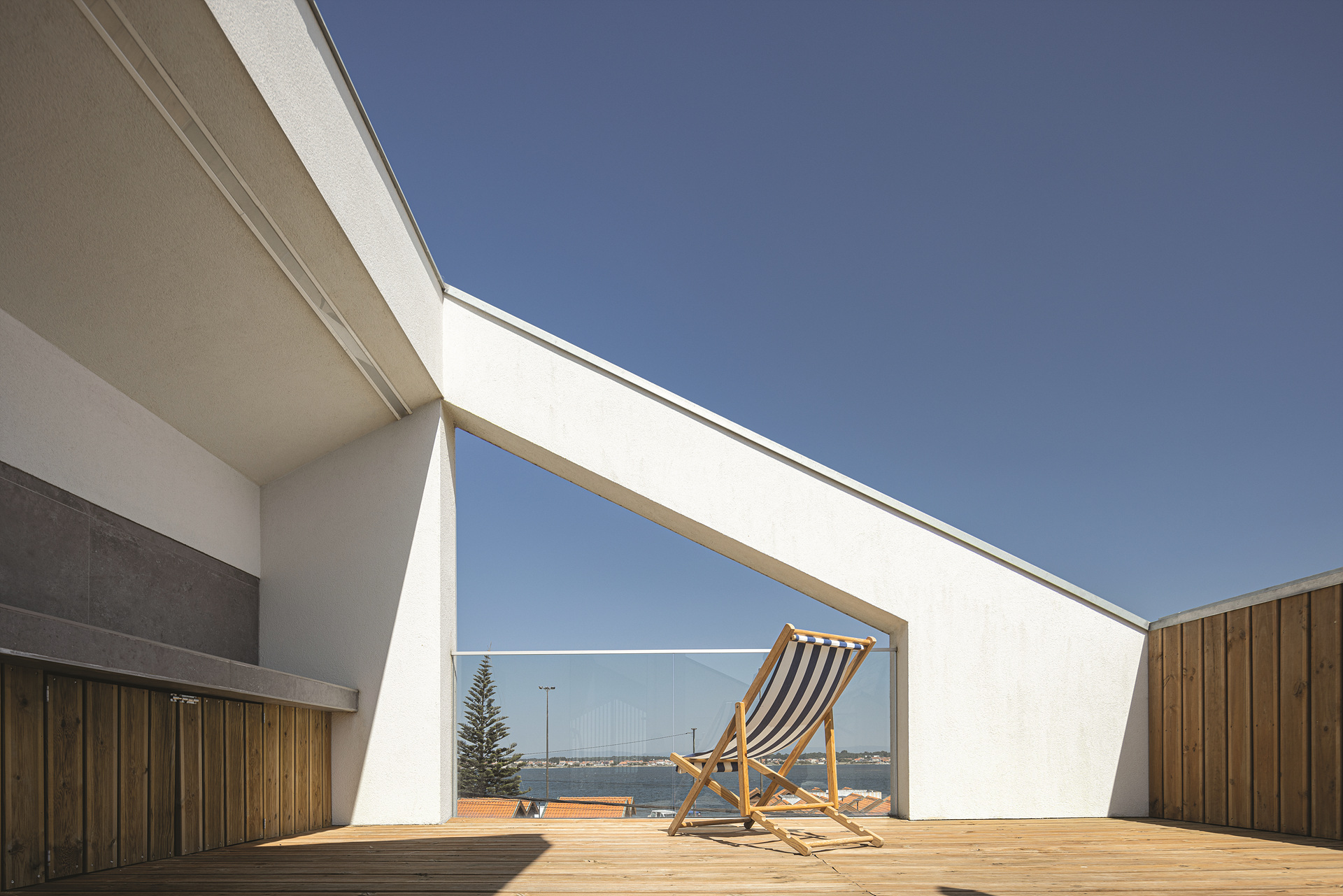 ⓒIvo Tavares Studio
ⓒIvo Tavares Studio
The materials chosen for the construction revolved around ceramics, wood, and aluminum. In the colors, white predominated as the primary element of the entire house, salting it in almost all its corners with baskets of white. It was essential to create an intimate relationship between the interior and the exterior. For this purpose, an interior patio was designed to create a bridge with the south facade of the house and achieve a natural light gambier for all its compartments. Half floors were created, so that the basement floor was not exposed to possible flooding due to the rise in the water table and that vertical dynamics existed between the floors.
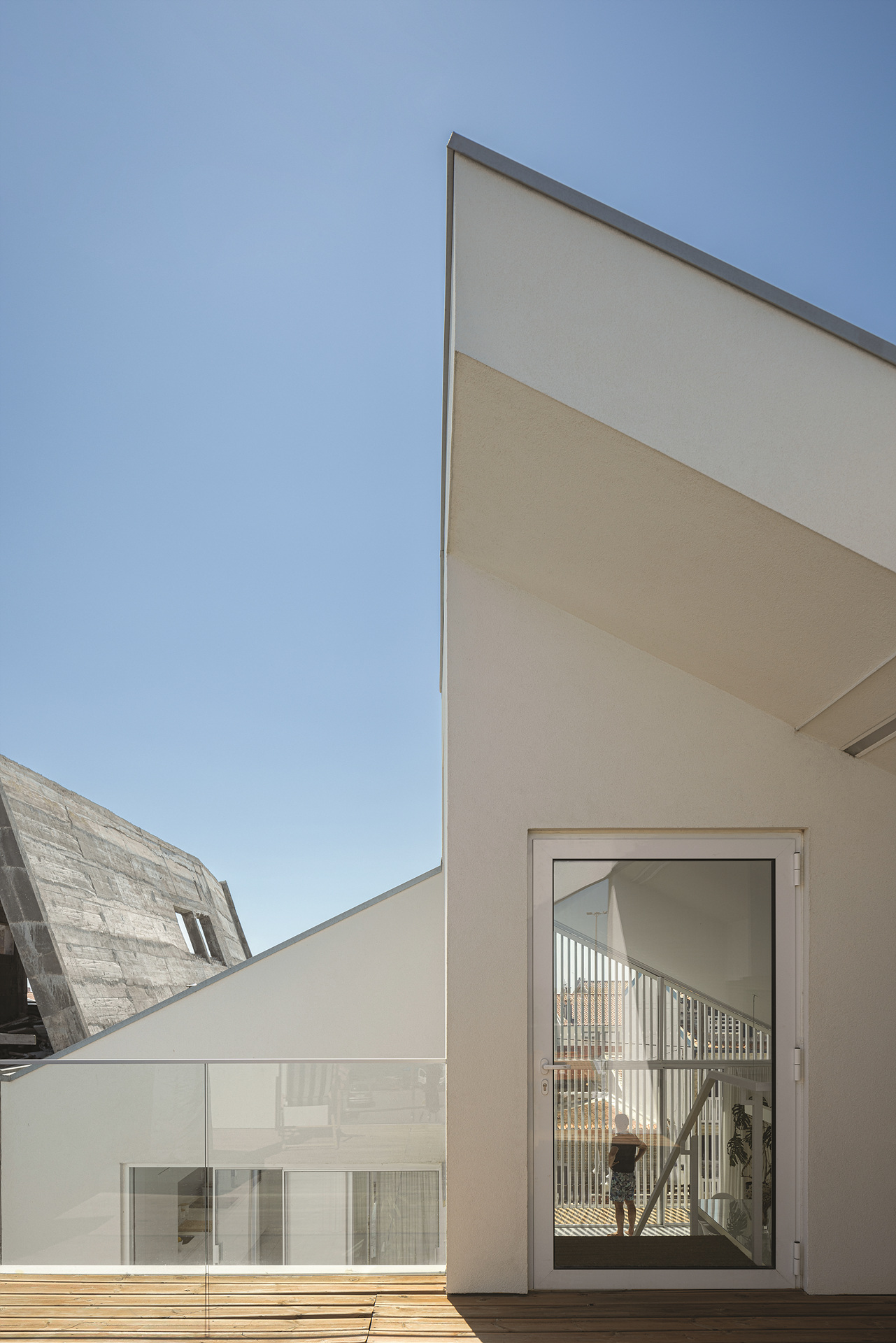 ⓒIvo Tavares Studio
ⓒIvo Tavares Studio
건축가의 뛰어난 창의력과 건축주의 명확한 니즈, 이 두 가지 요소가 시너지를 내어 성공적인 결과로 완성된 'Casa Cor de Sal'. 온전한 개별성과 조화로운 어울림이 공존하며, 삶의 균형을 적절하게 맞춰나갈 수 있는 안식처가 되길 바란다.
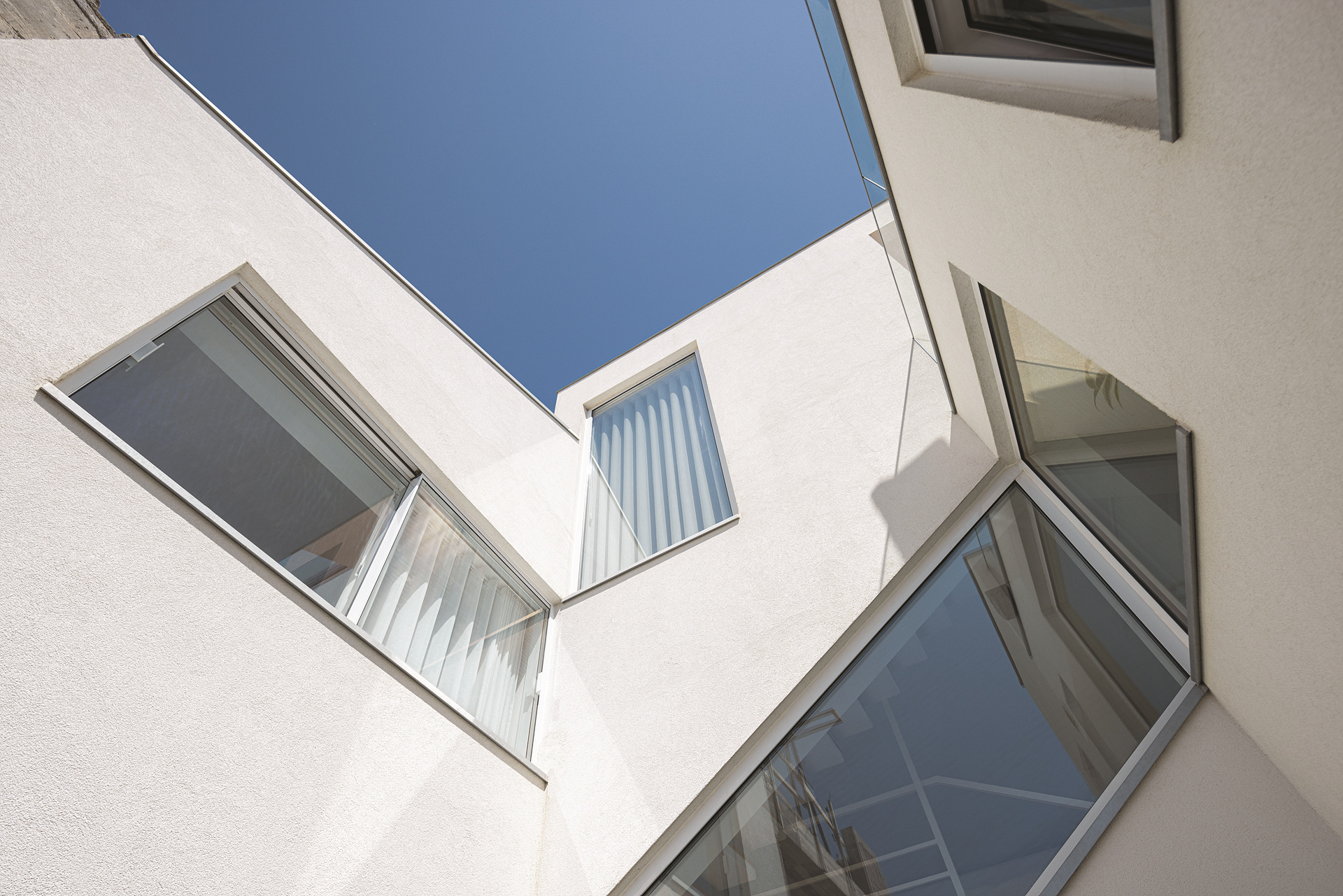 ⓒIvo Tavares Studio
ⓒIvo Tavares StudioThe social area was located on the upper floor, an area that was wide and with a very generous ceiling height, looking out over the estuary. Space to receive family and friends on festive days, articulated with the terrace on the roof, the lighthouse of the house where we can enjoy a more.
Rómulo Neto Arquitetos LDA
WEB. www.romuloneto.net
EMAIL. romulo.arqui.neto@gmail.com
TEL. +351 234 194 157
INSTAGRAM. @romulonetoarquitetos











0개의 댓글
댓글 정렬