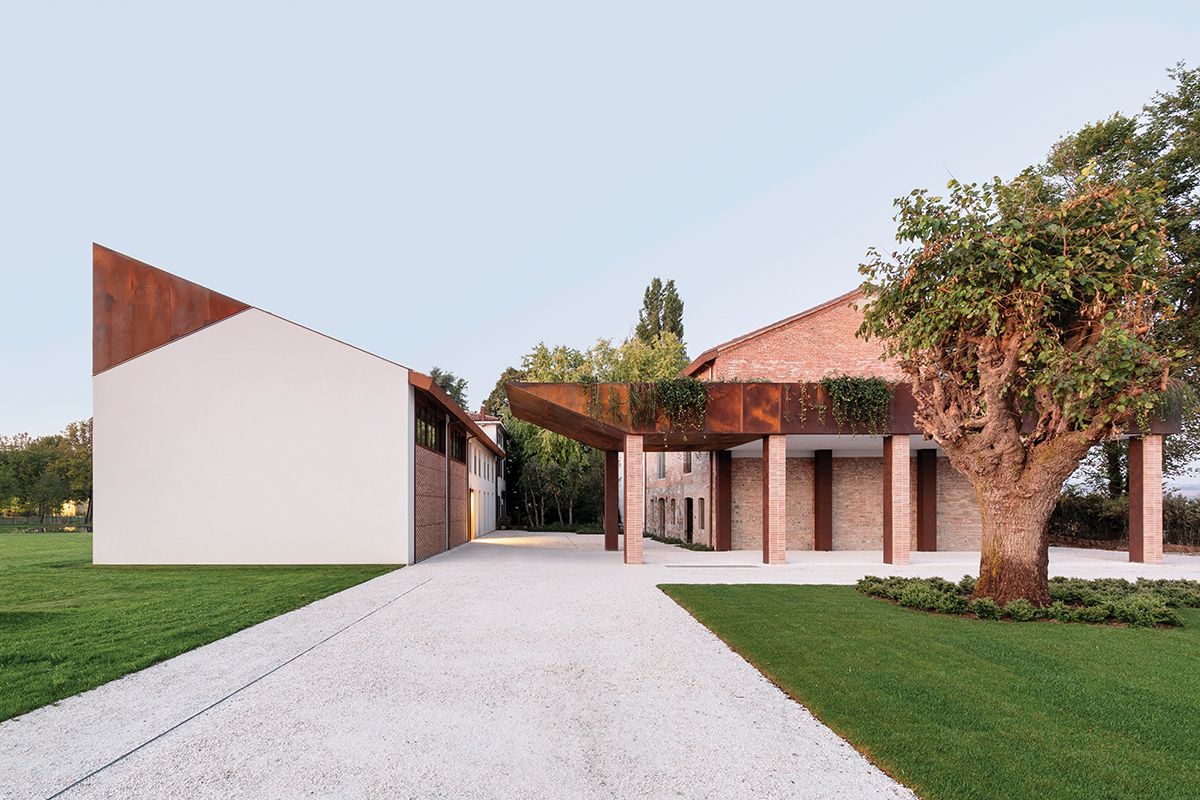 Ⓒ Delfino Sisto, Legnani and Alessandro Saletta
Ⓒ Delfino Sisto, Legnani and Alessandro Saletta
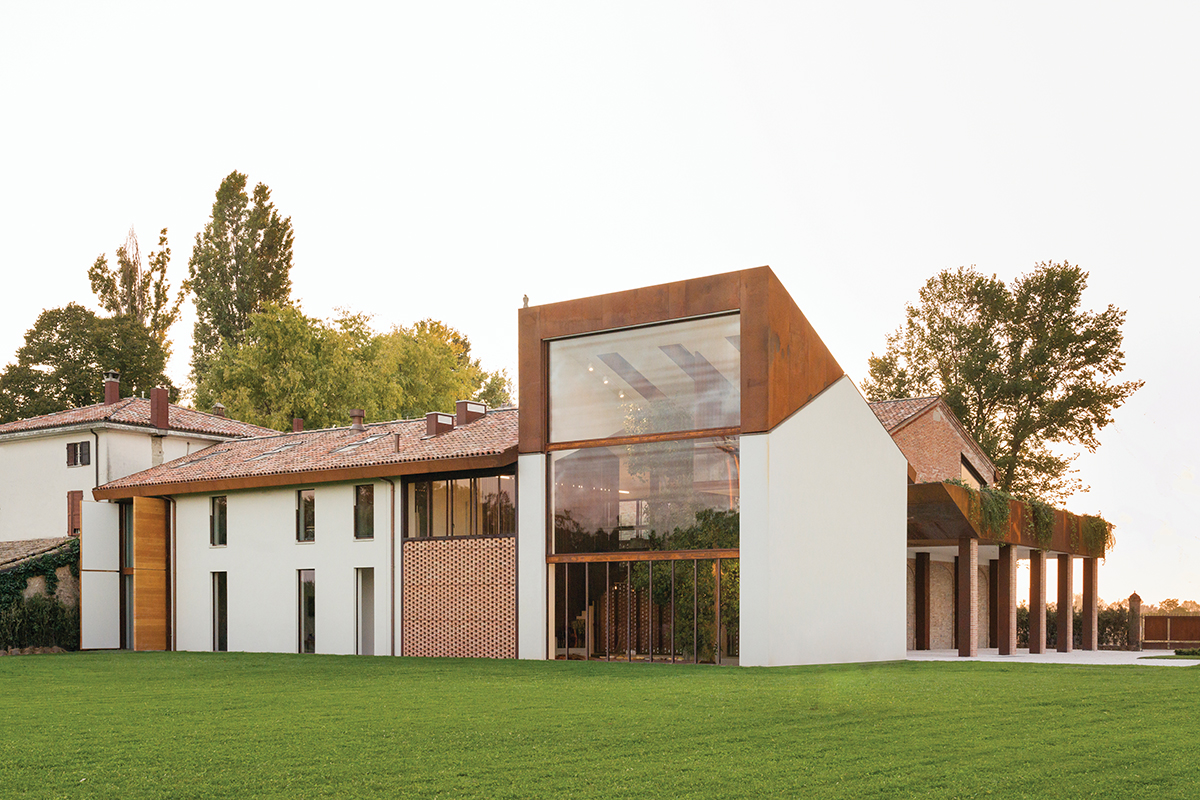 Ⓒ Delfino Sisto, Legnani and Alessandro Saletta
Ⓒ Delfino Sisto, Legnani and Alessandro Saletta
이탈리아 북부 시골 마을에 위치한 더 그리너리(The Greenary)는 잎이 무성한 나무 주변으로 지어진 주택이다. 2.5헥타르(약 7,560평)에 달하는 부지의 주인은 유럽 최고의 토마토 관련 제품 생산업체 무띠(Mutti)의 CEO, 프란체스코 무띠(Farncesco Mutti)다.
건축 디자인 스튜디오 Carlo Ratti Associati는 60년의 역사가 깃든 무화과 나무가 번성할 수 있는 이상적인 환경을 조성하기 위해 집의 내외부에 높은 유리 벽을 설치하고 자연 채광을 극대화했다. 오래된 농가를 재설계한 주택은 기후를 적절히 활용한 설계로 온도와 습도 조절은 물론, 신선한 공기와 햇빛의 양까지 조절할 수 있다.
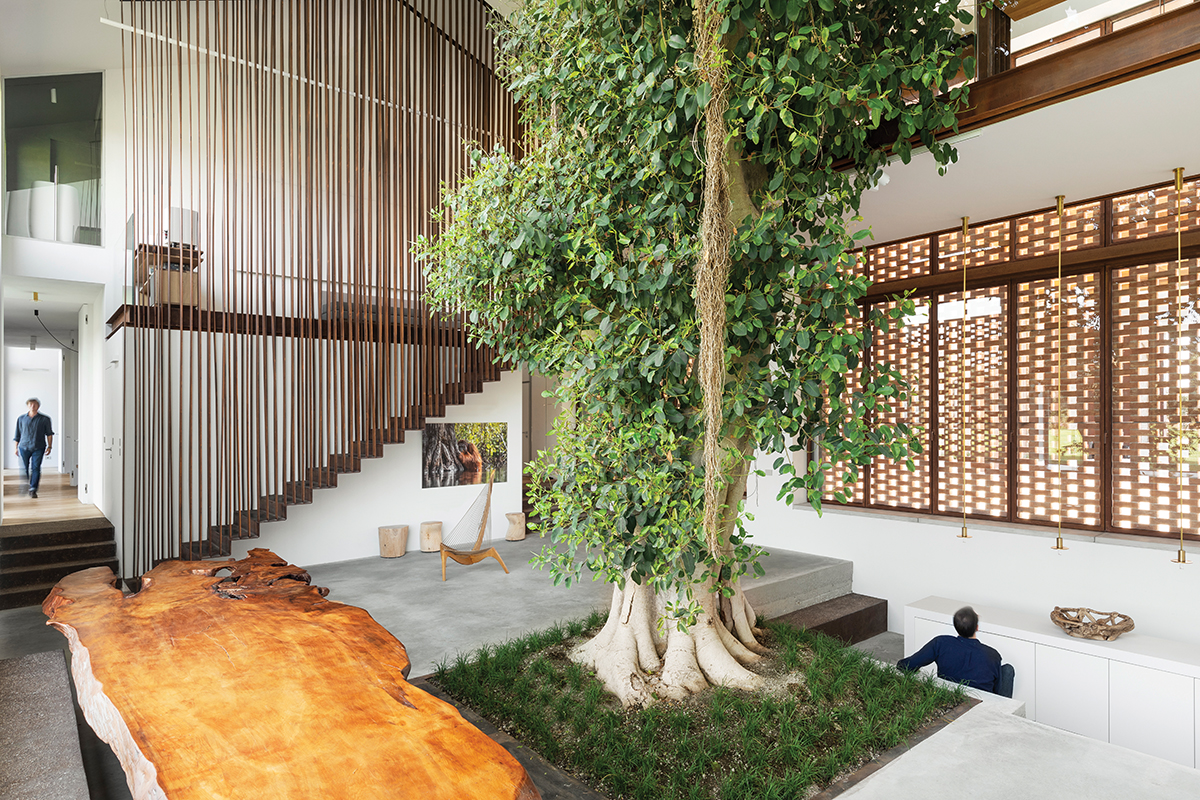 Ⓒ Delfino Sisto, Legnani and Alessandro Saletta
Ⓒ Delfino Sisto, Legnani and Alessandro Saletta
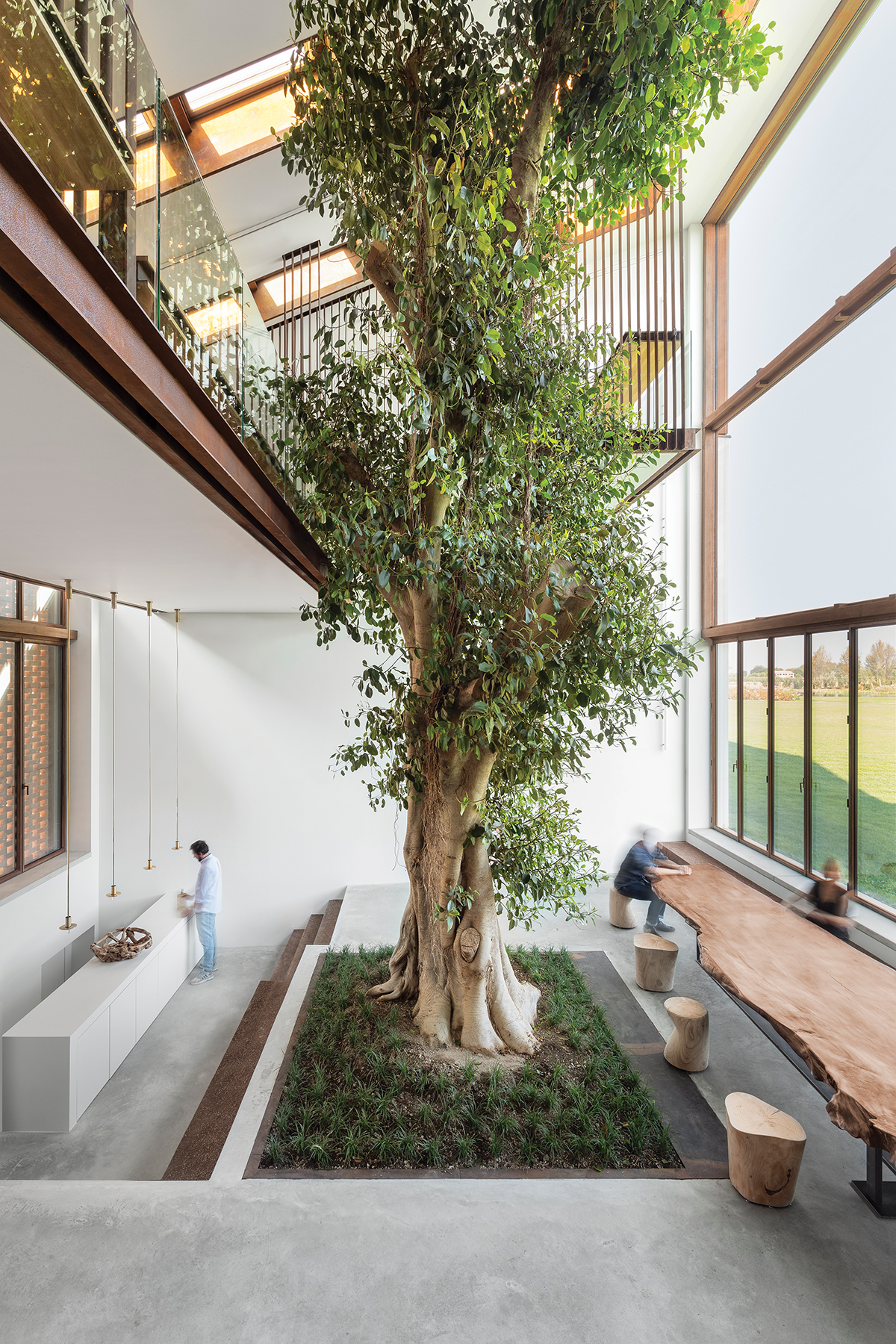 Ⓒ Delfino Sisto, Legnani and Alessandro Saletta
Ⓒ Delfino Sisto, Legnani and Alessandro Saletta더 그리너리는 총 7개의 계단식 공간으로 조성됐다. 그중 3개는 입구 위쪽에 자리하고, 나머지 3개는 아래층에 위치한다. 역동적이면서 상호 연결된 객실들은 자연을 핵심으로 하는 20세기 건축가 아돌프 루스(Adolf Loos)의 라움플란(Raumplan, 특정한 재료나 방법을 택하여 외부로 공간을 만들어내는 건축 설계법) 원칙에 따라 재해석한 디자인이다. 역사적인 거목은 자연과 인공을 교차시킨 접점으로써 새로운 주거공간의 풍경을 만들고 있다.
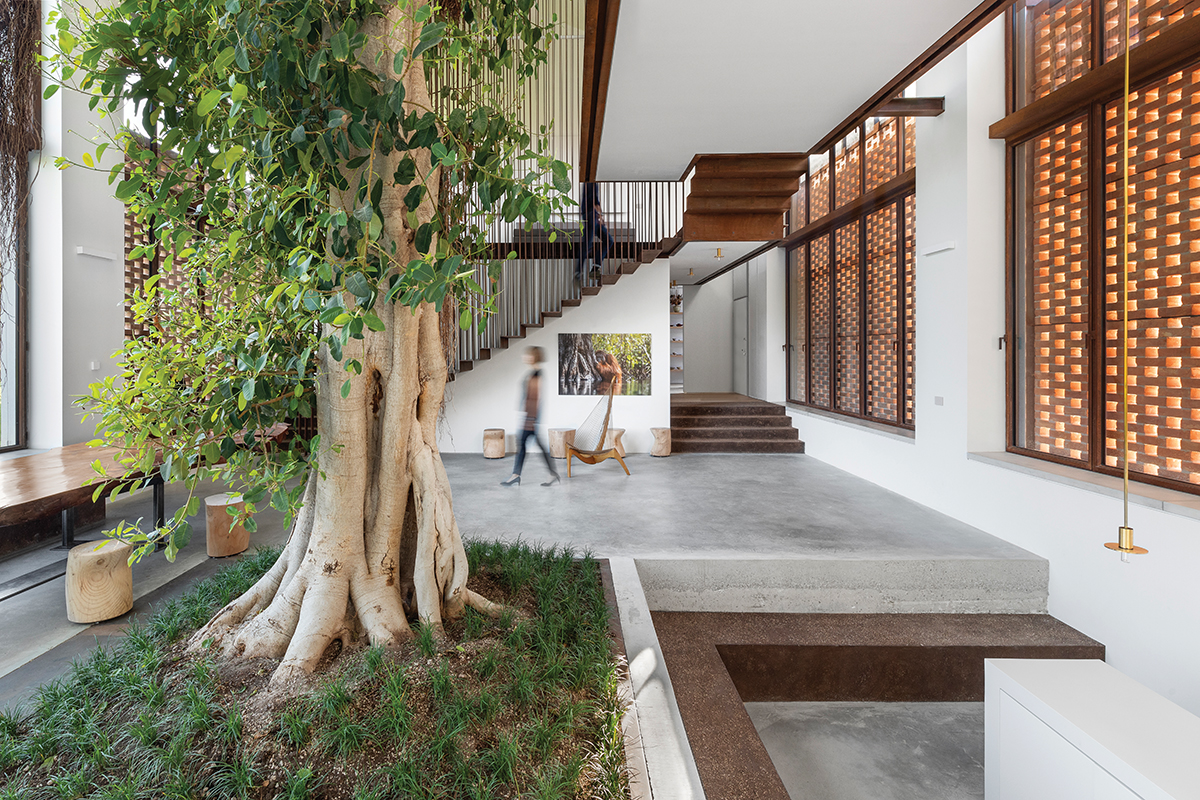 Ⓒ Delfino Sisto, Legnani and Alessandro Saletta
Ⓒ Delfino Sisto, Legnani and Alessandro Saletta
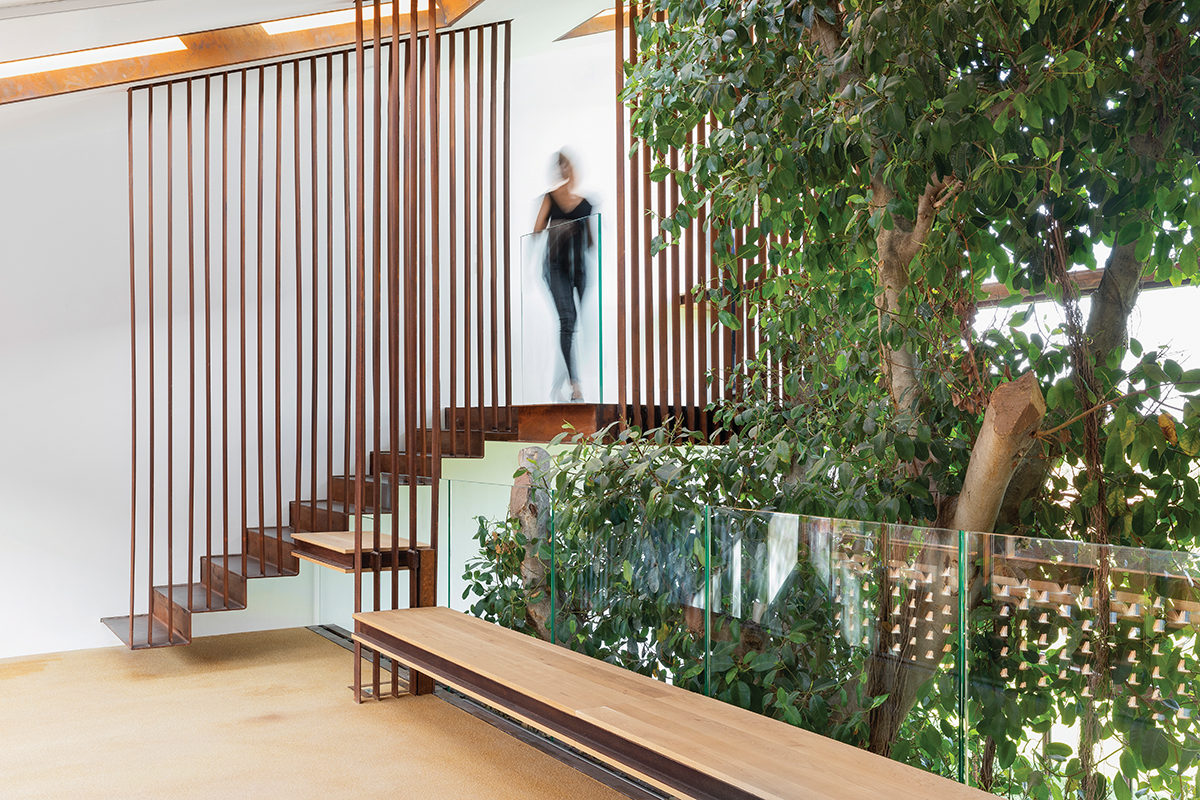 Ⓒ Delfino Sisto, Legnani and Alessandro Saletta
Ⓒ Delfino Sisto, Legnani and Alessandro Saletta
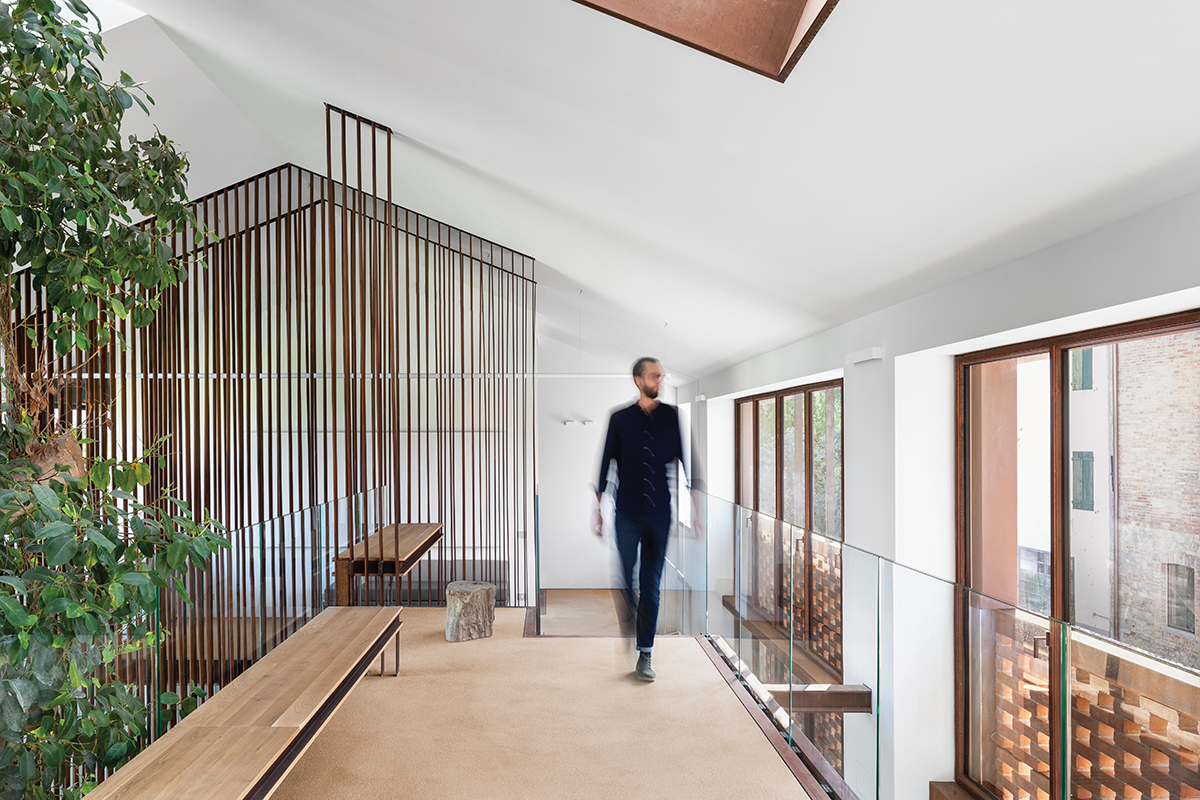 Ⓒ Delfino Sisto, Legnani and Alessandro Saletta
Ⓒ Delfino Sisto, Legnani and Alessandro Saletta
The Greenary consists of seven terraced spaces, with three among them above the entrance and three below it. These dynamic, interconnected rooms reinterpret 20th-century architect Adolf Loos’ principle of the Raumplan – with nature at its core. Upon arrival, residents and visitors descend one meter to the main living area and the kitchen, which puts them at eye level with the idyllic meadow outside. The other levels of the house were conceived to form a naturally-inspired journey, throughout which the tree serves as a prominent pillar. Nature is also incorporated in other forms throughout the interior space, such as in flooring that incorporates soil and orange peels.
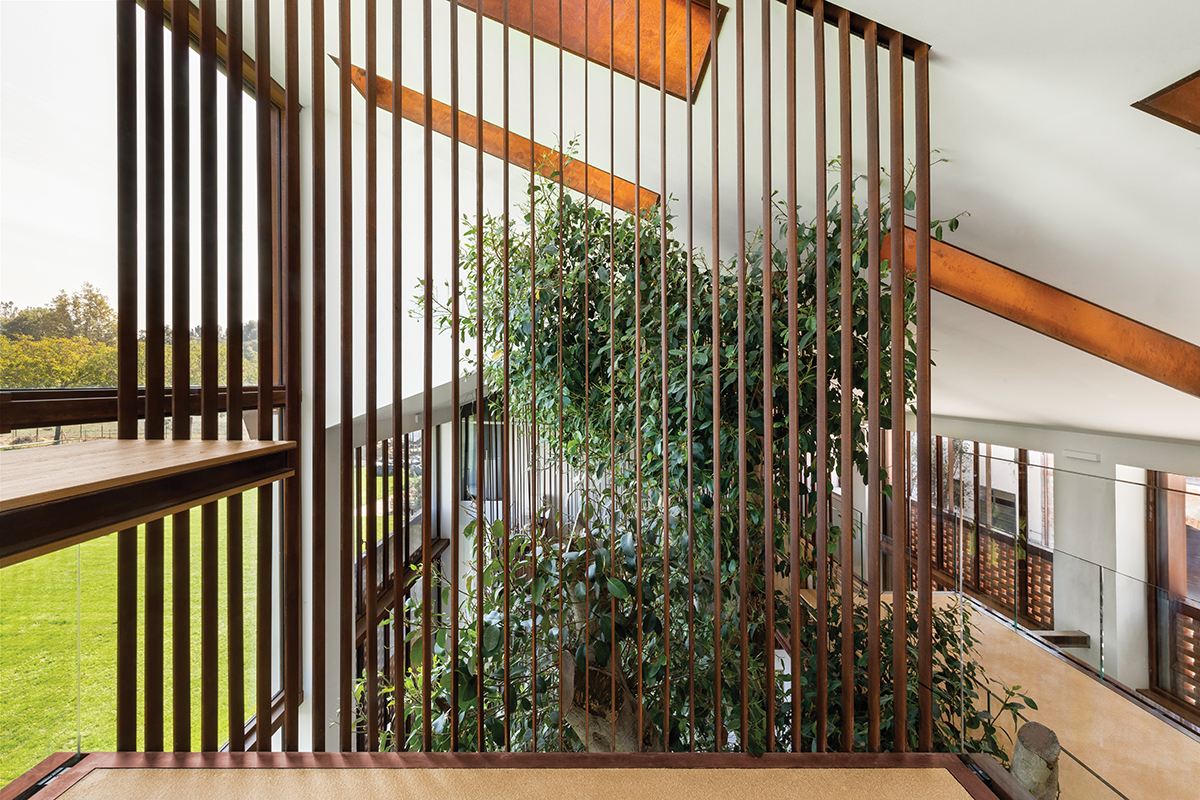 Ⓒ Delfino Sisto, Legnani and Alessandro Saletta
Ⓒ Delfino Sisto, Legnani and Alessandro Saletta
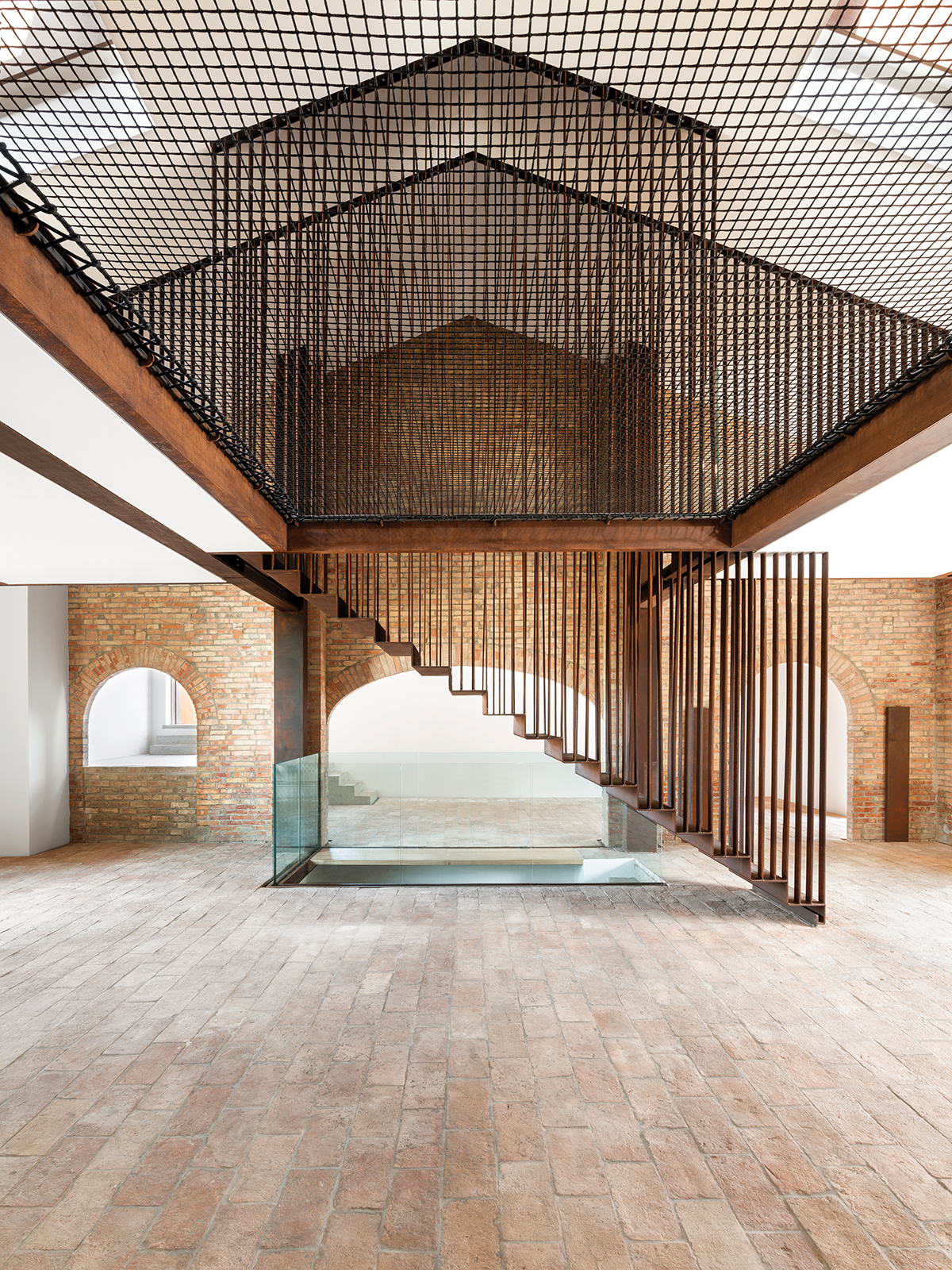 Ⓒ Delfino Sisto, Legnani and Alessandro Saletta
Ⓒ Delfino Sisto, Legnani and Alessandro SalettaThe house was built on a site that spans over 2.5 hectares. Apart from the main residential unit, CRA also converted a granary at the back of the house into a workspace. Surrounding both buildings, a garden cultivated by renowned landscape designer Paolo Pejrone celebrates the biodiversity of the local region. Throughout their many collaborations, CRA and Italo Rota have strived to accelerate the convergence between the natural and the artificial, using digital technology and innovative, organic materials.
Credit Information
Architect: CRA-Carlo Ratti Associati
Instagram: @crassociati
Email: info@carloratti.com
Photo credits: Delfino Sisto
Legnani and Alessandro Saletta











0개의 댓글
댓글 정렬