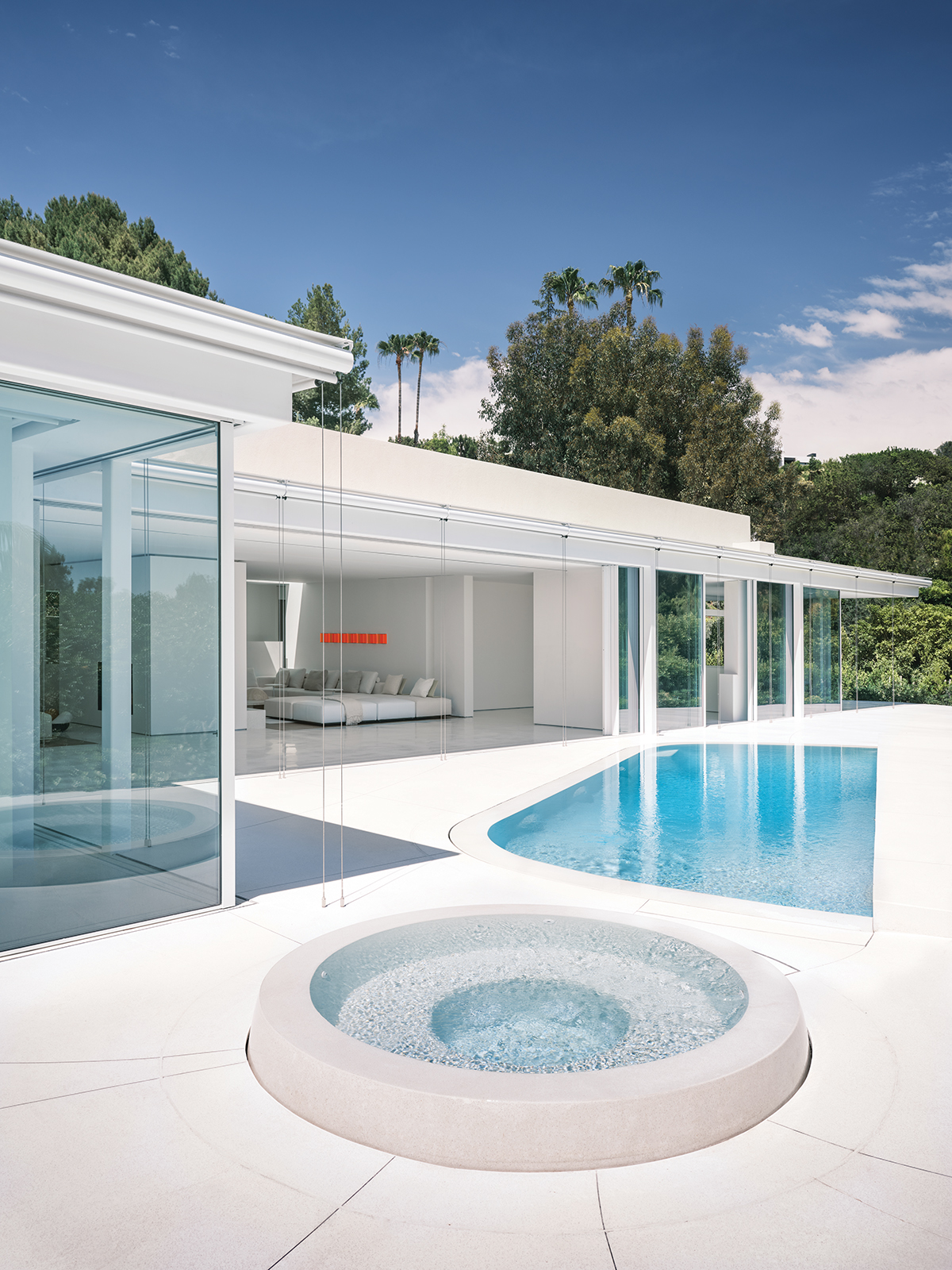 ⒸInesssa Binenbaum
ⒸInesssa Binenbaum
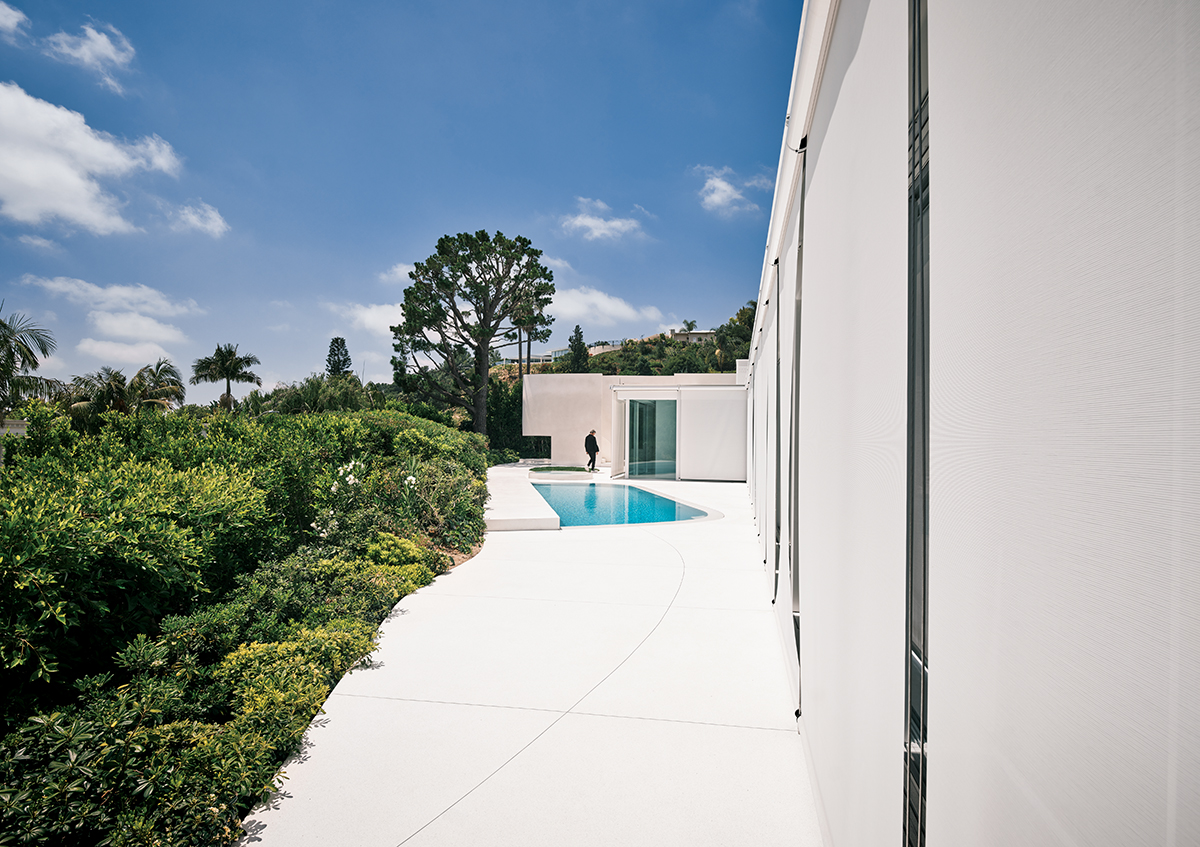 ⒸInesssa Binenbaum
ⒸInesssa Binenbaum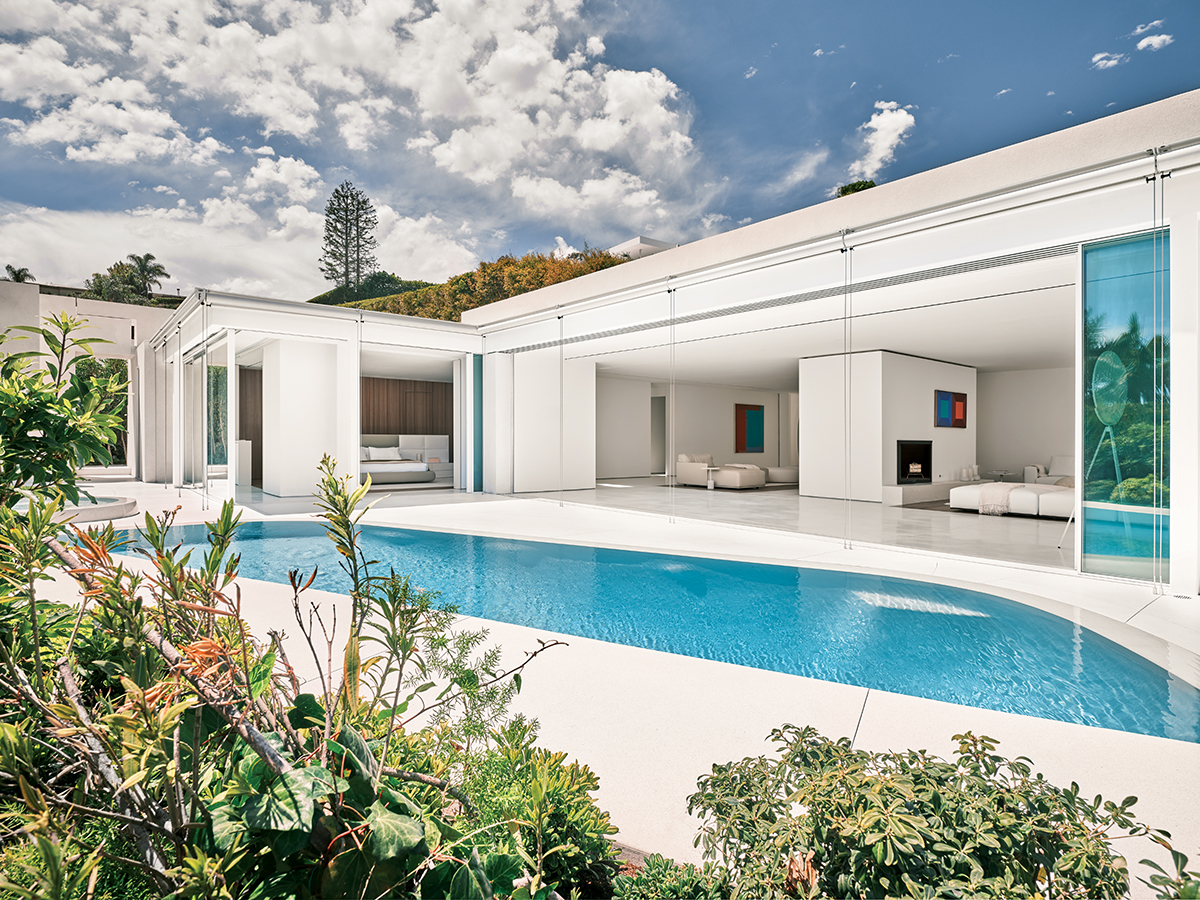 ⒸInesssa Binenbaum
ⒸInesssa Binenbaum
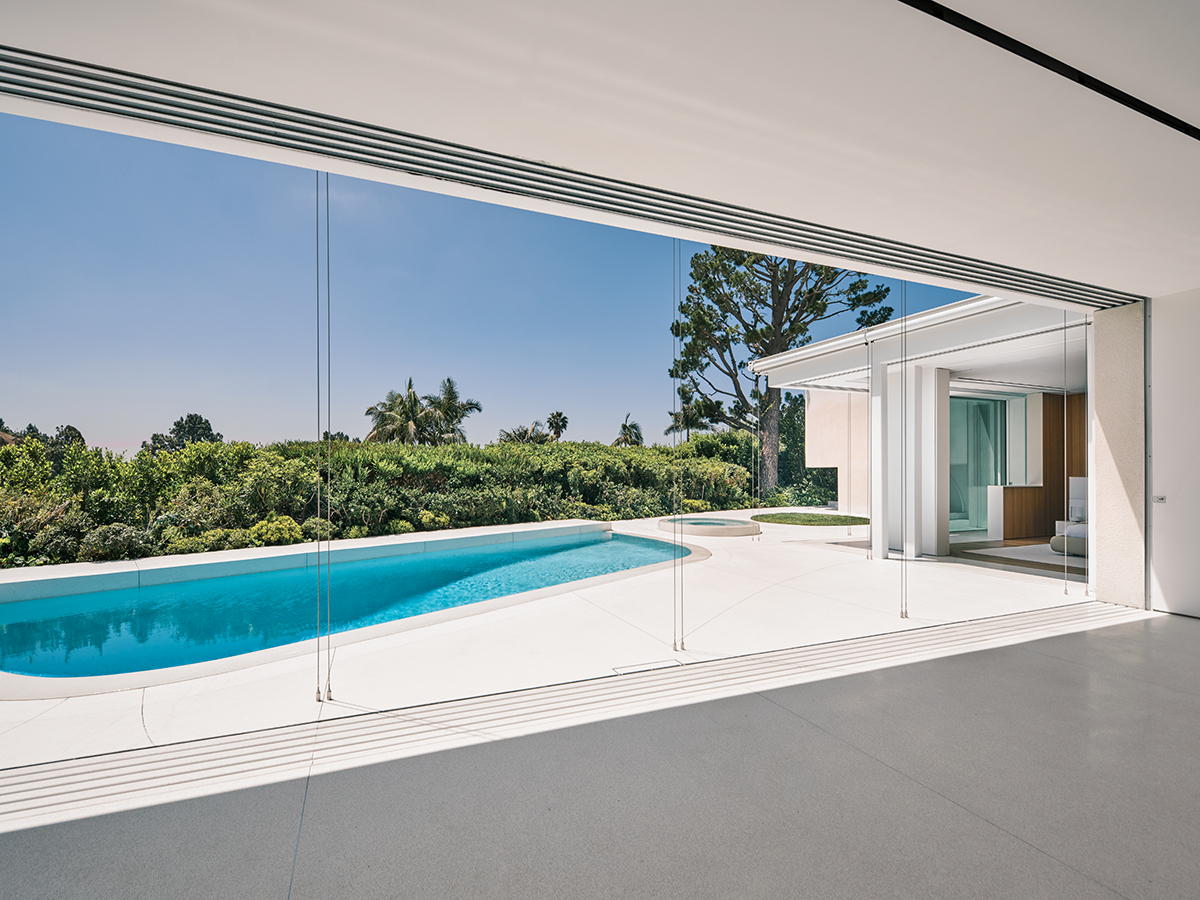 ⒸInesssa Binenbaum
ⒸInesssa Binenbaum
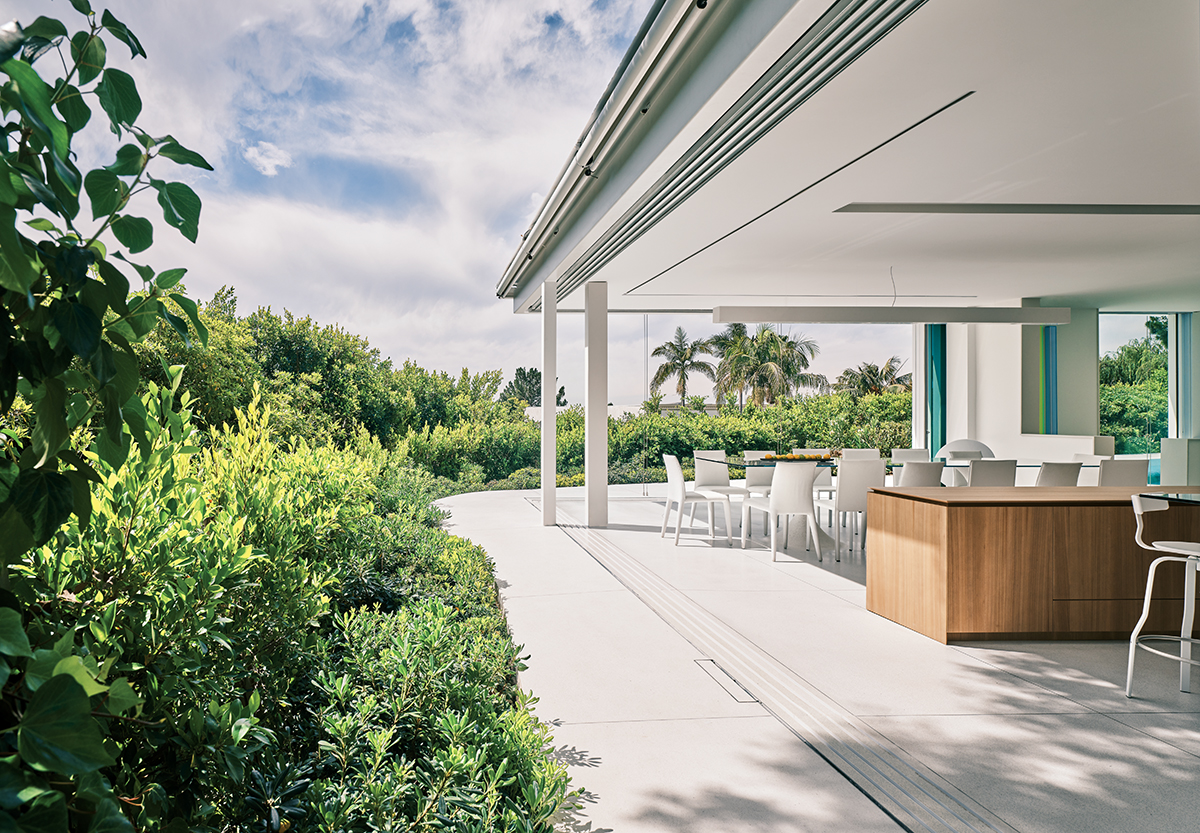 ⒸInesssa Binenbaum
ⒸInesssa BinenbaumThe project is located in a corner lot surrounded by trees, hillsides, and blue skies. The existing landscaping, and many more trees added throughout the process, helped us bring the greenery in the background closer to our perceptible space. The home takes advantage of the light, breeze, and temperature that a city like Los Angeles provides.
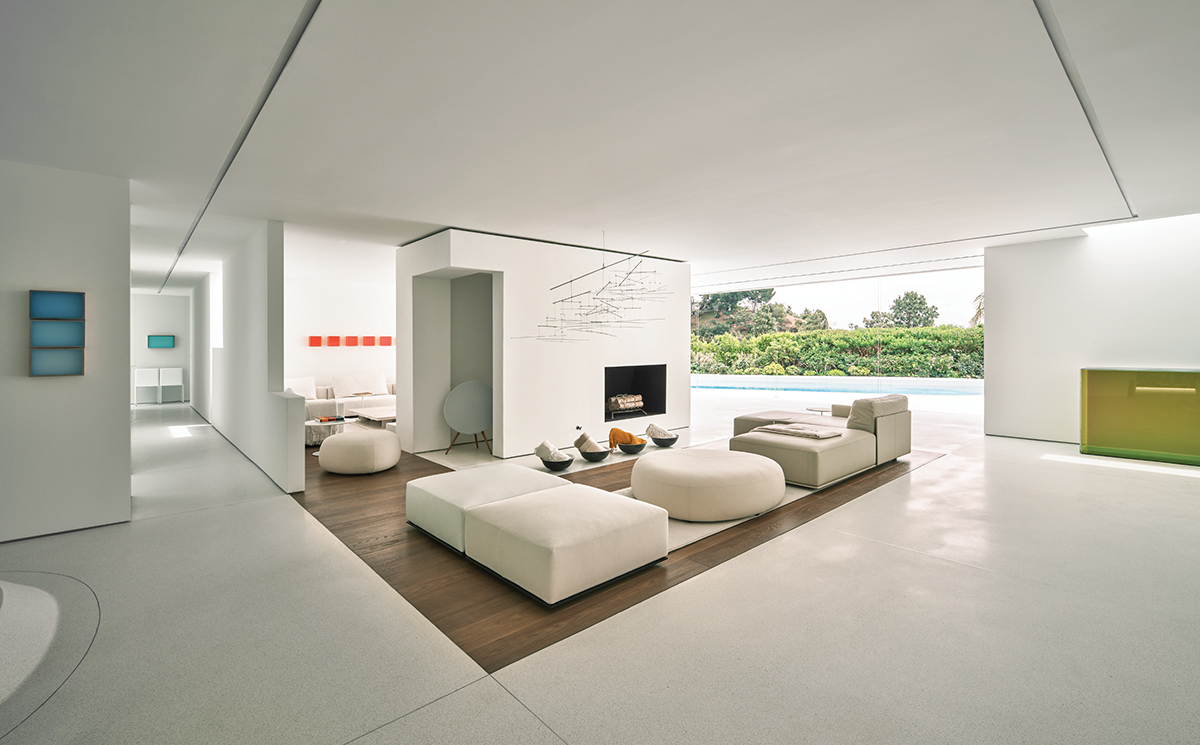 ⒸInesssa Binenbaum
ⒸInesssa Binenbaum
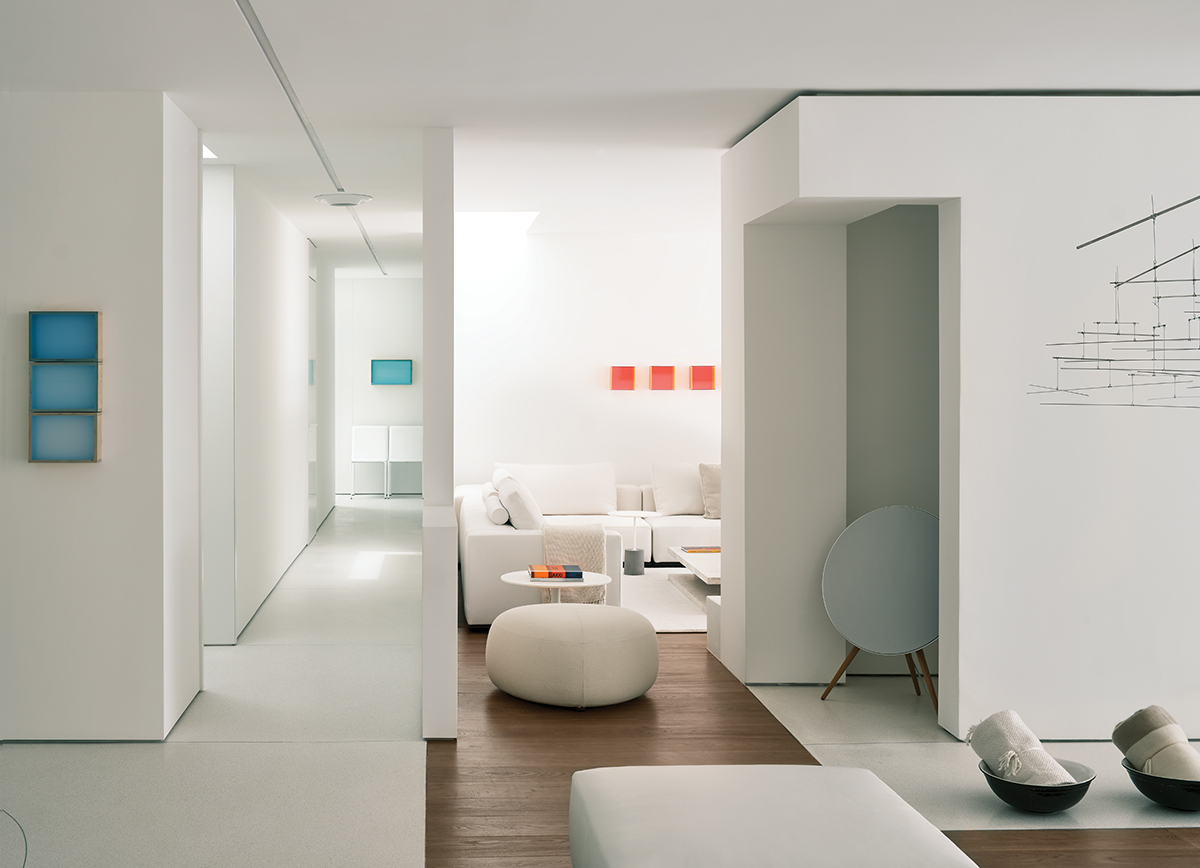 ⒸInesssa Binenbaum
ⒸInesssa Binenbaum
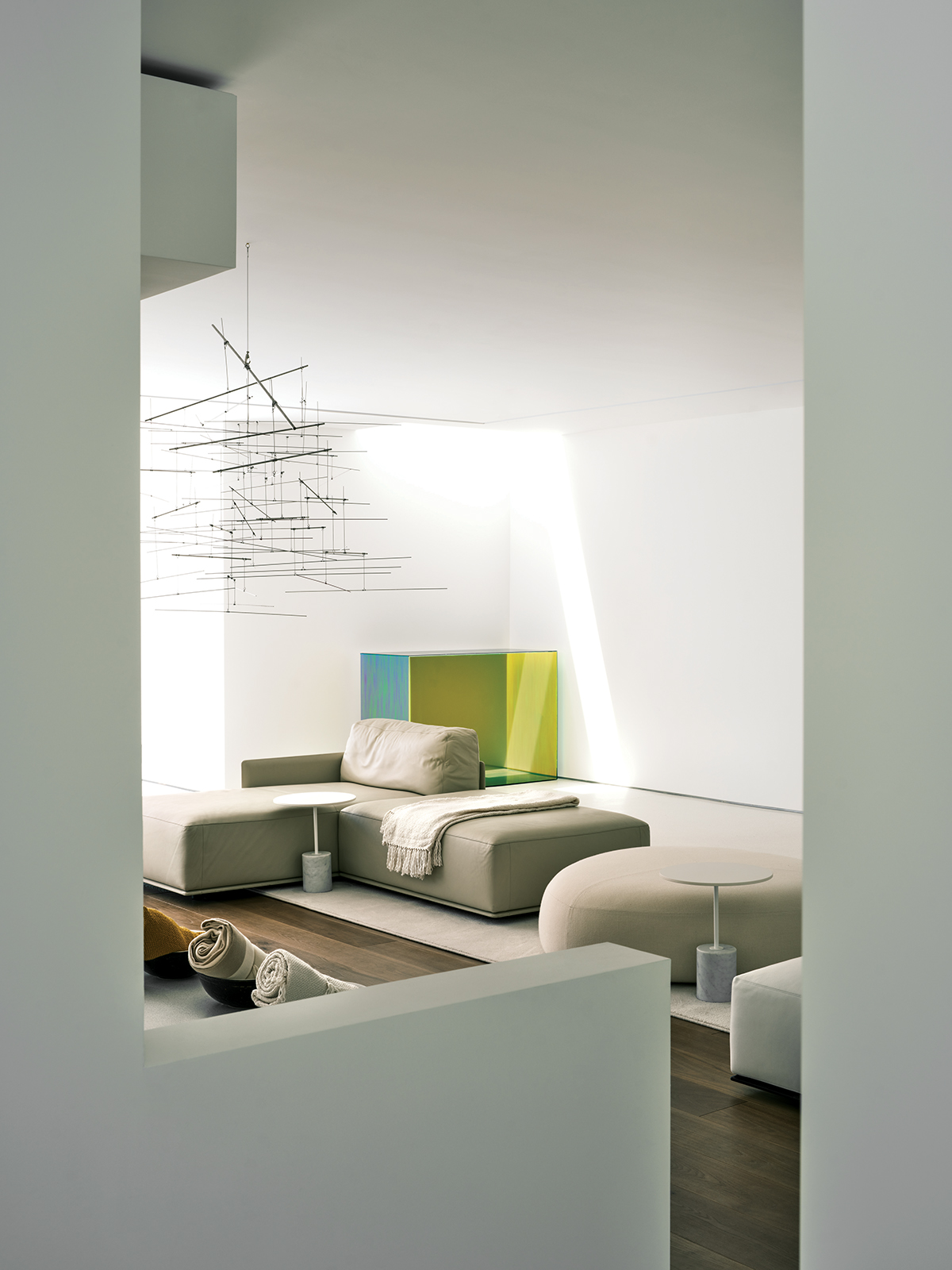 ⒸInesssa Binenbaum
ⒸInesssa Binenbaum
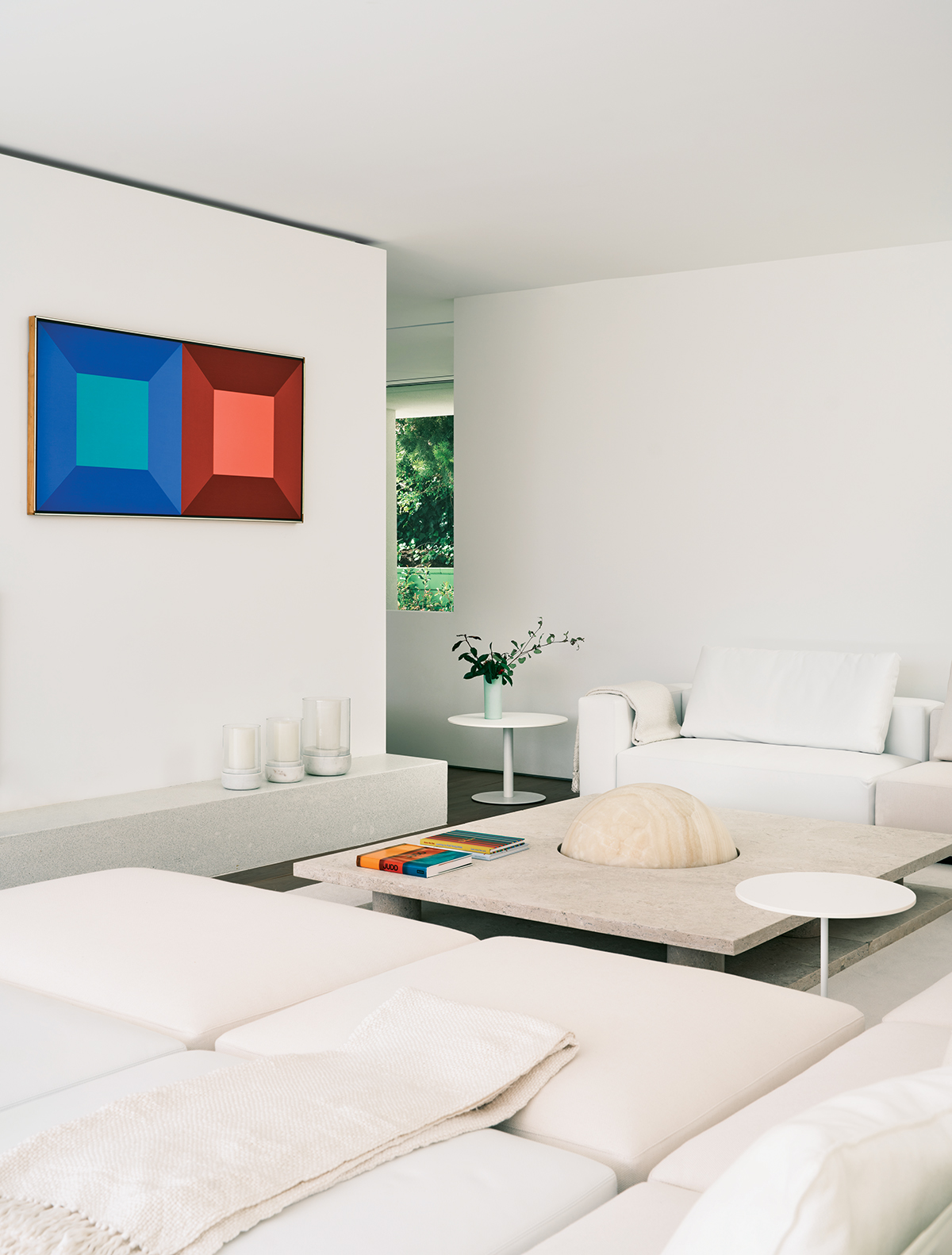 ⒸInesssa Binenbaum
ⒸInesssa Binenbaum미국 캘리포니아에 위치한 Arkell House는 자연에 둘러싸인 형태의 주택이다. Taller Aragonés 스튜디오는 주택 주변의 조경을 최대한 건축물과 융화되도록 하면서 미니멀한 디자인에 주안점을 두었다. 또 개방감을 주기 위해 넓은 창을 두고 환기에도 신경을 많이 쓴 모습이다. 스튜디오는 사용자에게 더욱 친밀한 안식처를 제공하면서 차별화된 감각을 전달하기 위해 노력했다.
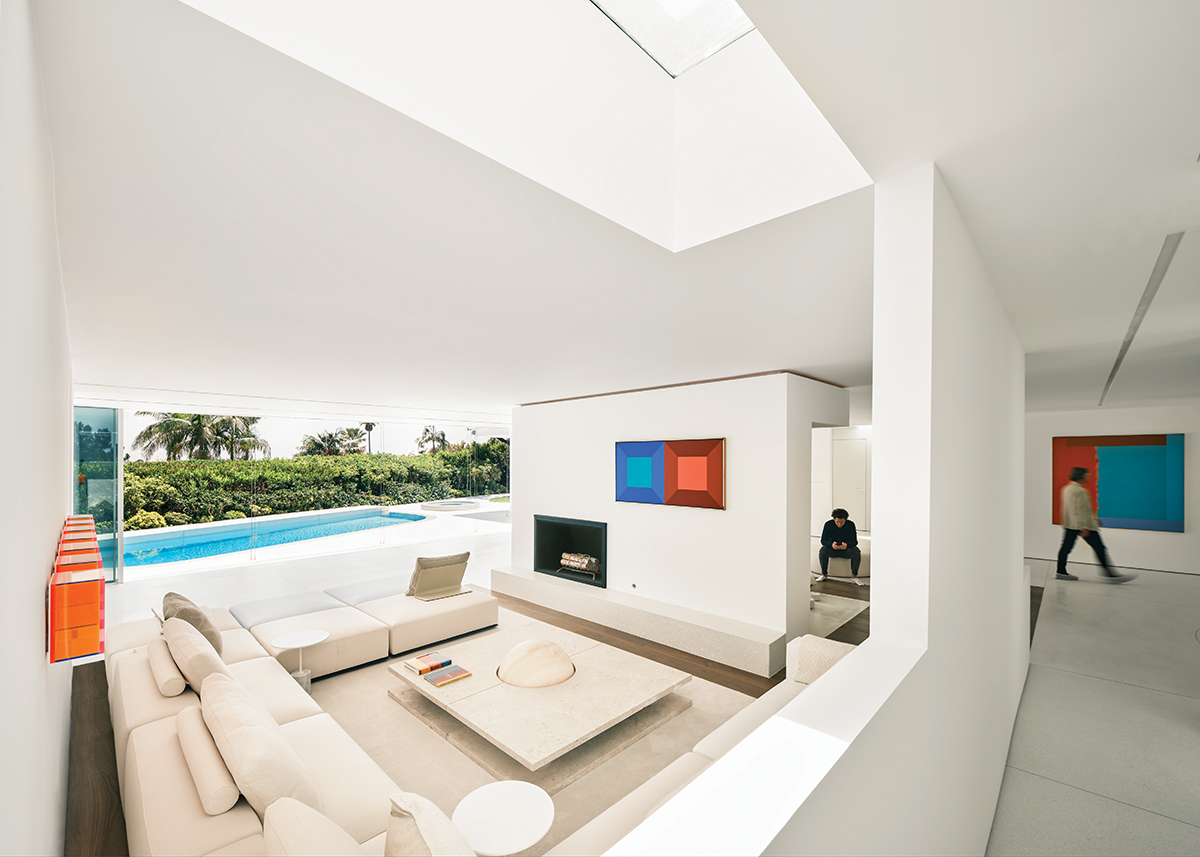 ⒸInesssa Binenbaum
ⒸInesssa Binenbaum
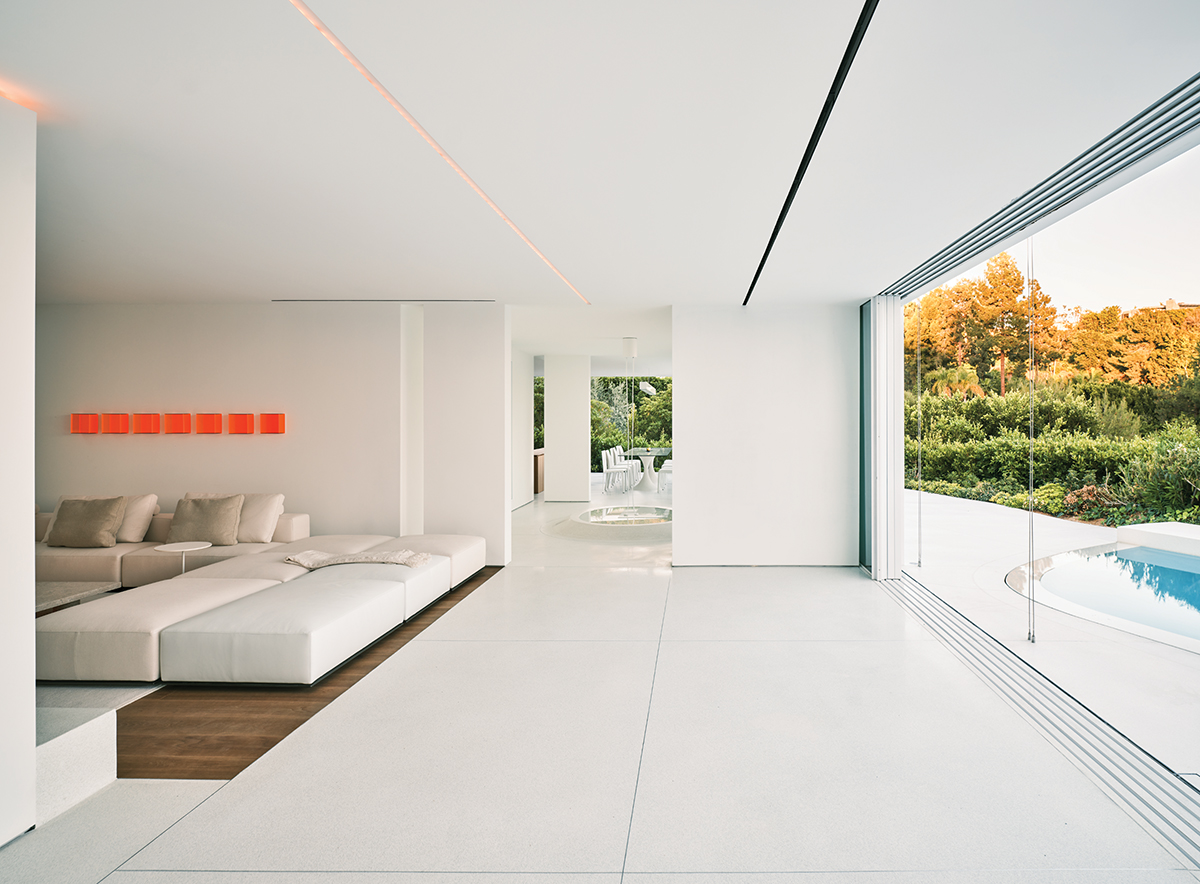 ⒸInesssa Binenbaum
ⒸInesssa Binenbaum
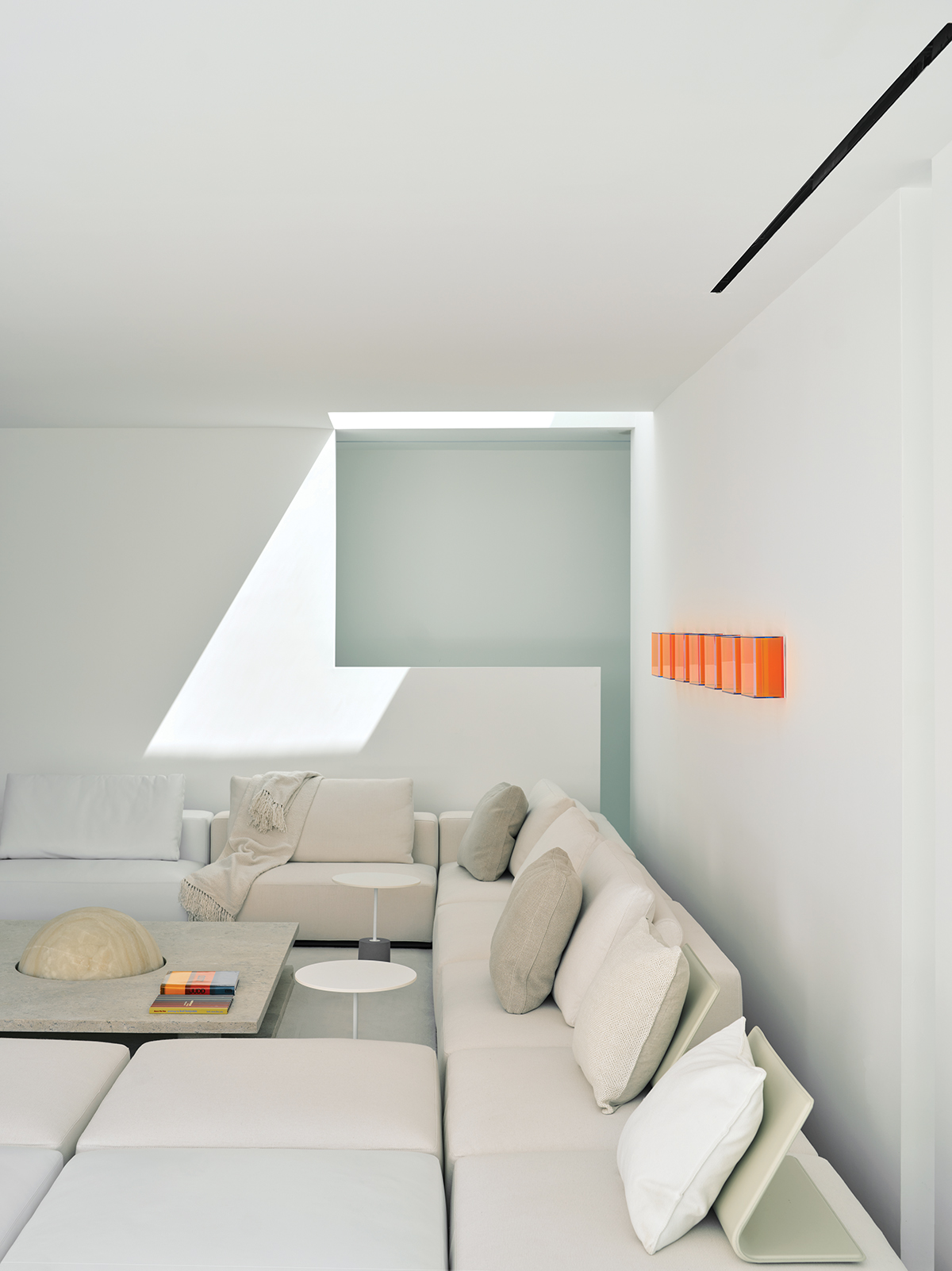 ⒸInesssa Binenbaum
ⒸInesssa BinenbaumAn intimate refuge that had to be opened as much as possible in order to welcome these elements, but being careful not to discover all the space at once. Some inherited walls from the previous structure allowed us to play with an element of surprise within the house. The built perimeter of the project is confined by privacy walls that create an intimate courtyard for every room.
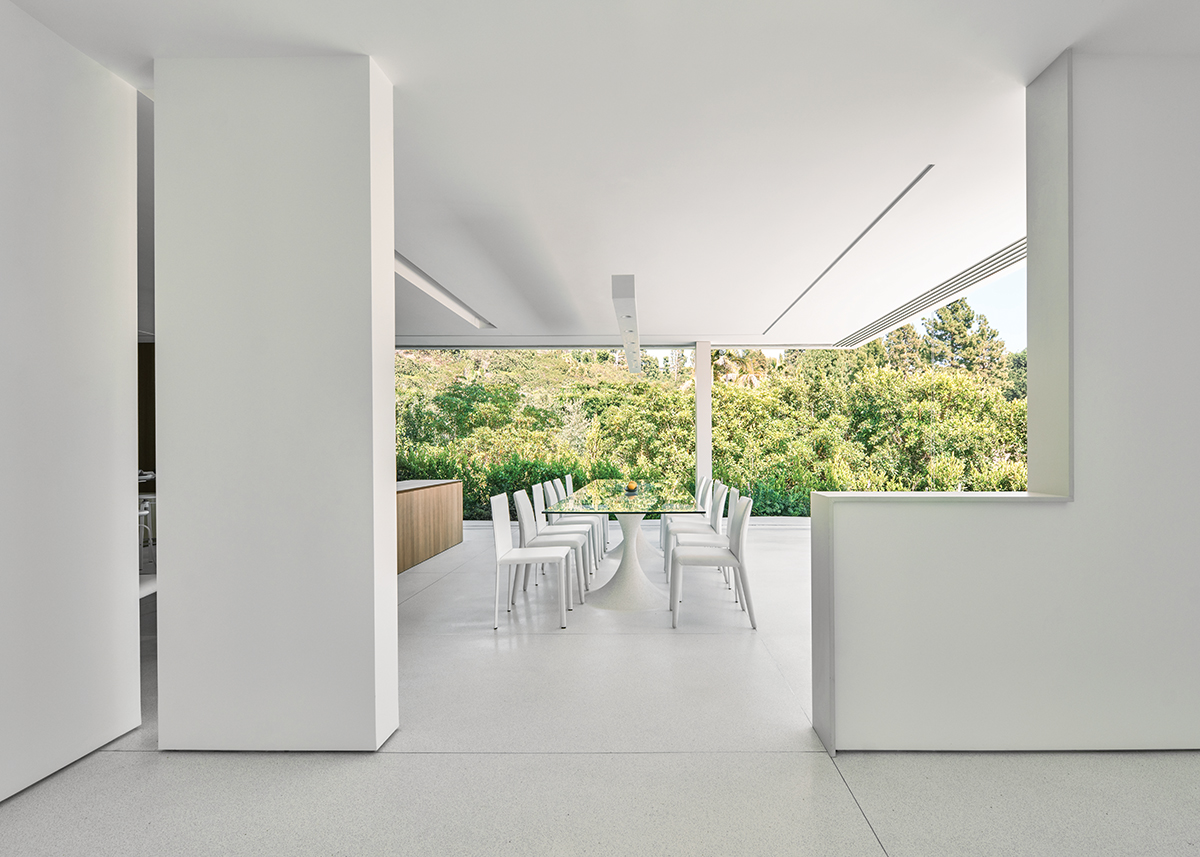 ⒸInesssa Binenbaum
ⒸInesssa Binenbaum
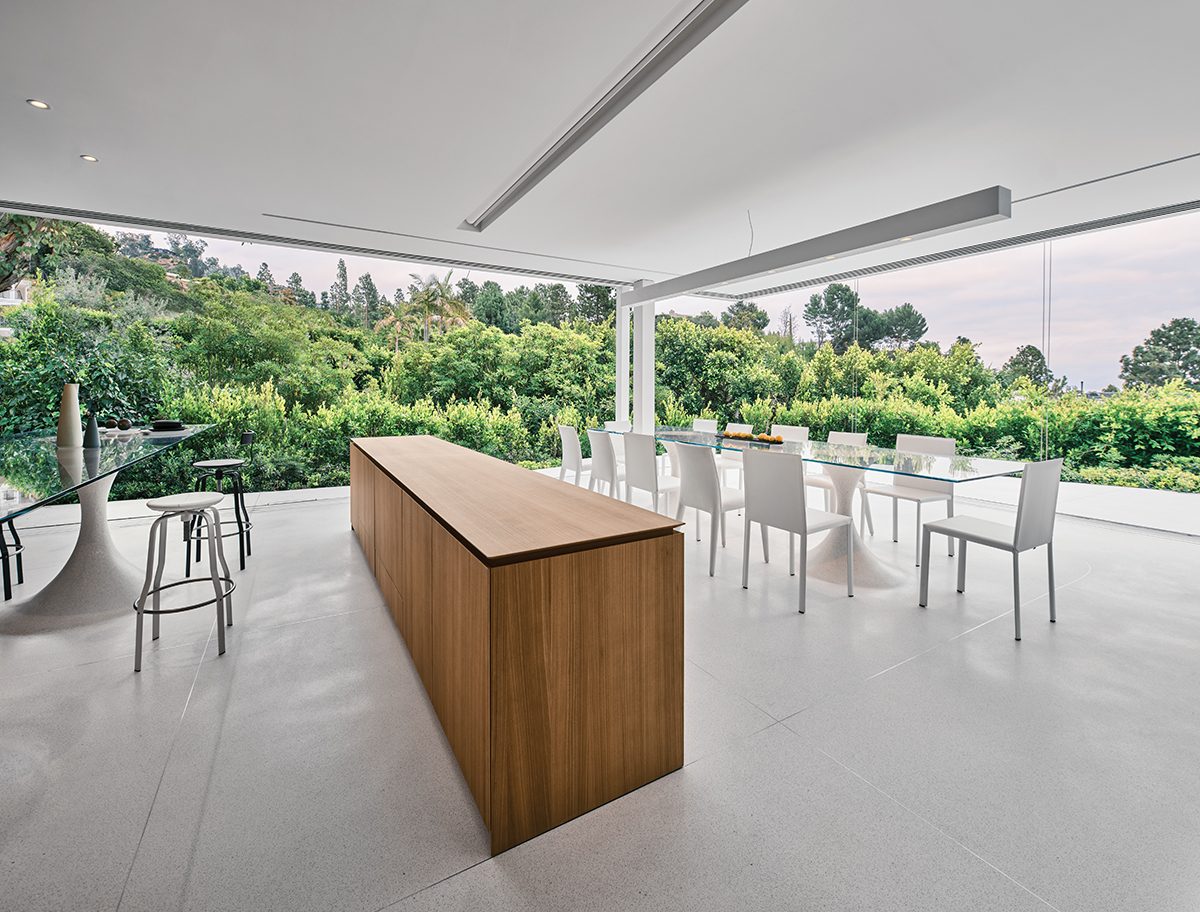 ⒸInesssa Binenbaum
ⒸInesssa Binenbaum
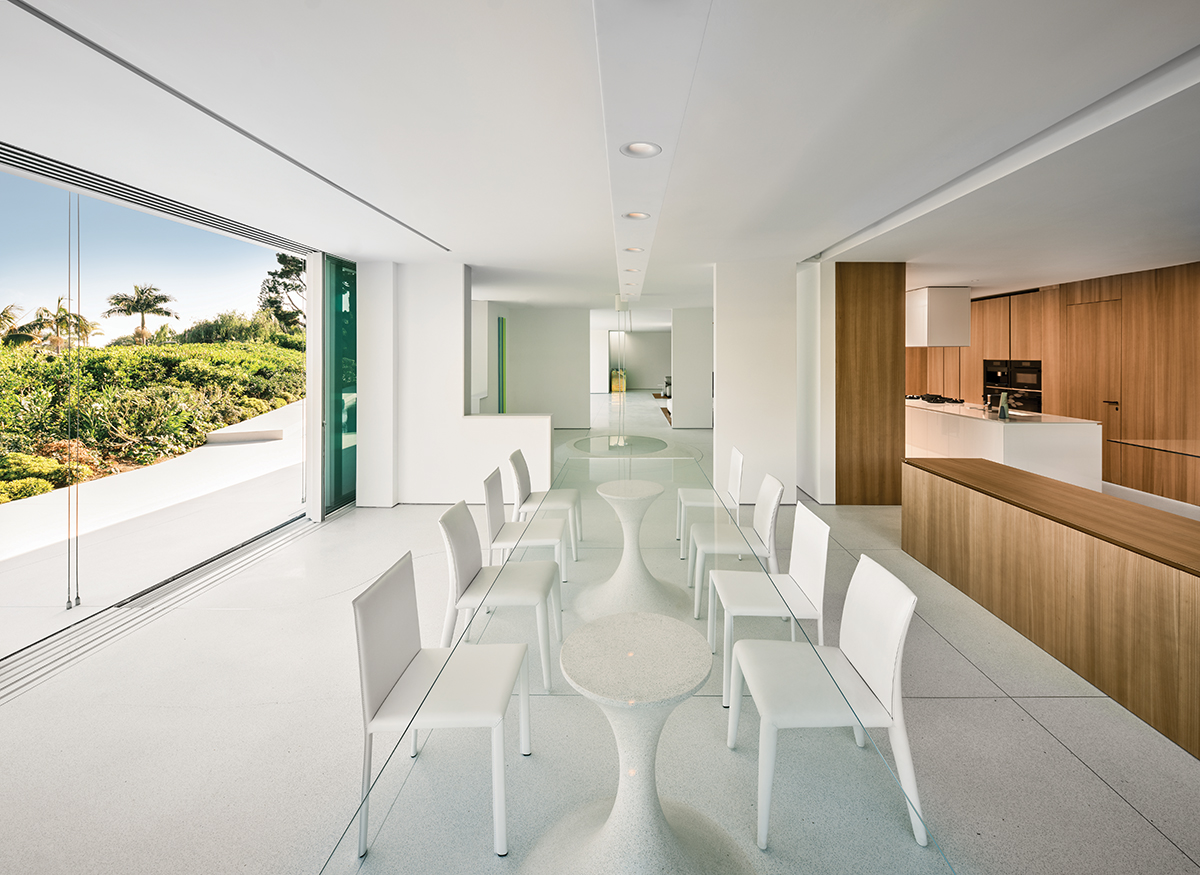 ⒸInesssa Binenbaum
ⒸInesssa Binenbaum
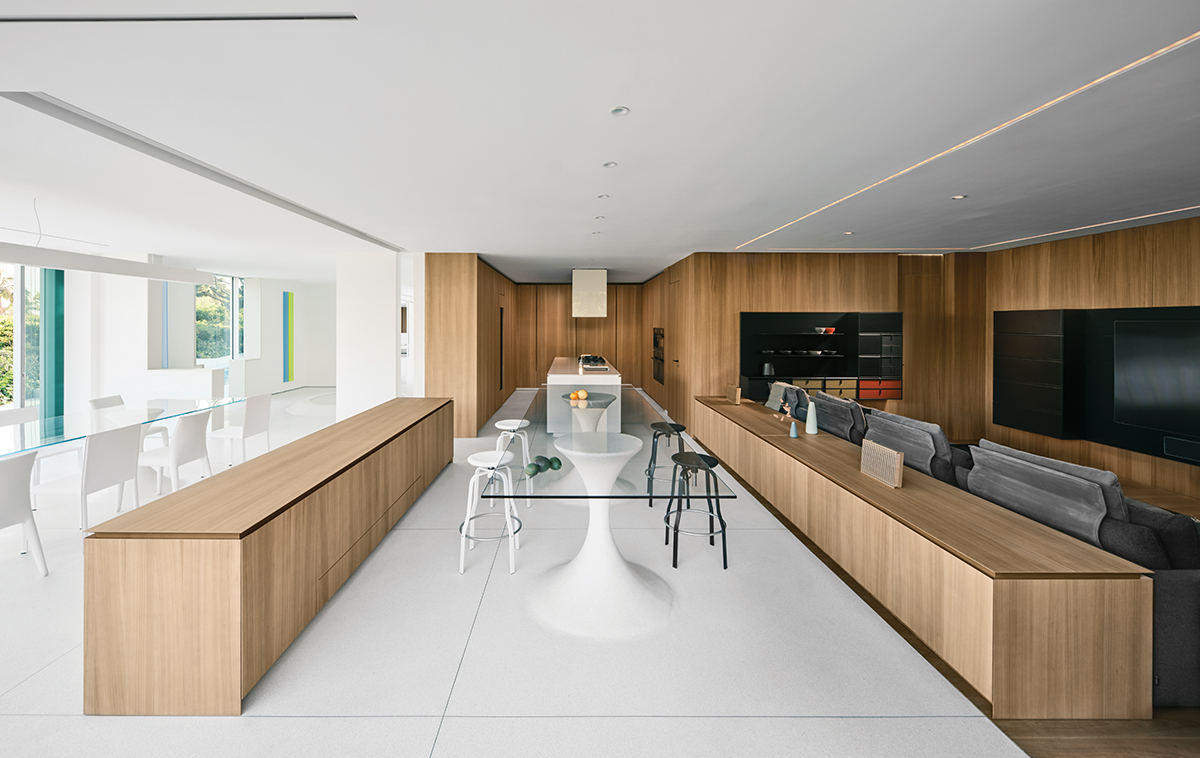 ⒸInesssa Binenbaum
ⒸInesssa Binenbaum주택을 둘러싸고 있는 벽은 사용자의 프라이버시를 지키기 위해 고안됐다. 거실, 주방, 룸 등은 각 공간의 용도에 충실하지만, 디자인적으로 하나의 형태가 된 듯 보인다. 바닥도 독특한 Terrazzo 소재로 작업해 사용자의 만족도를 올리고 있다. 건축 소재에 따라 집의 느낌이 완전히 달라질 수도 있다는 것을 염두에 두고 어느 하나 소홀하지 않은 스튜디오의 세심한 배려가 돋보인다.
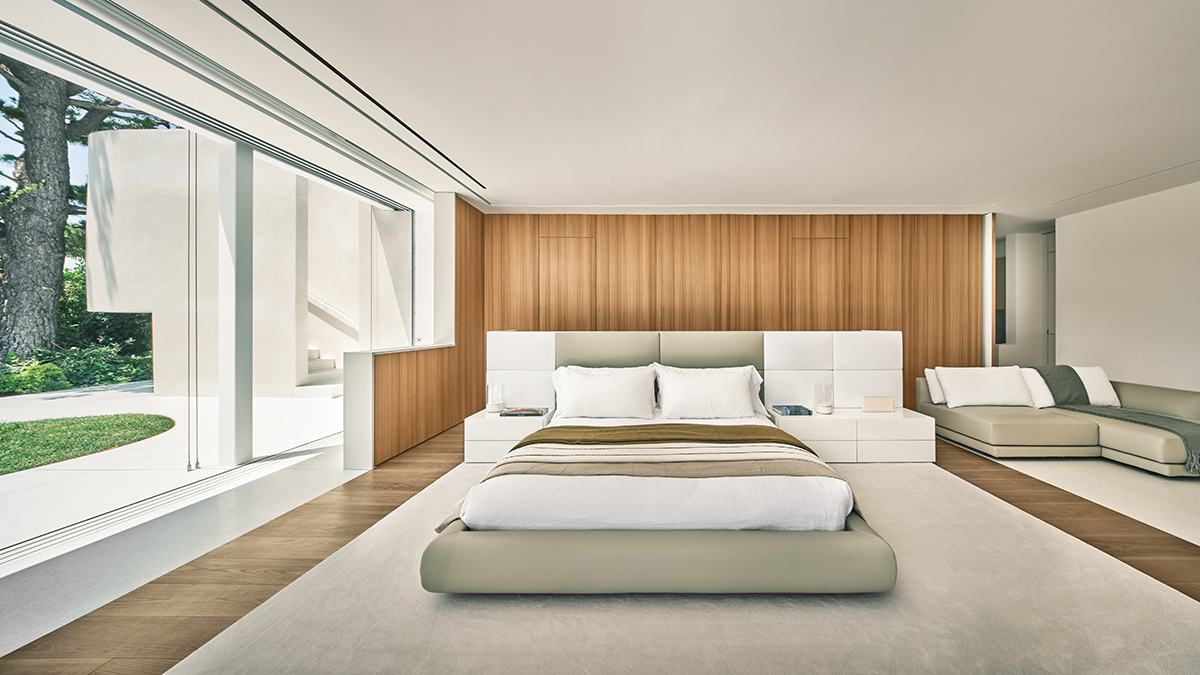 ⒸInesssa Binenbaum
ⒸInesssa Binenbaum
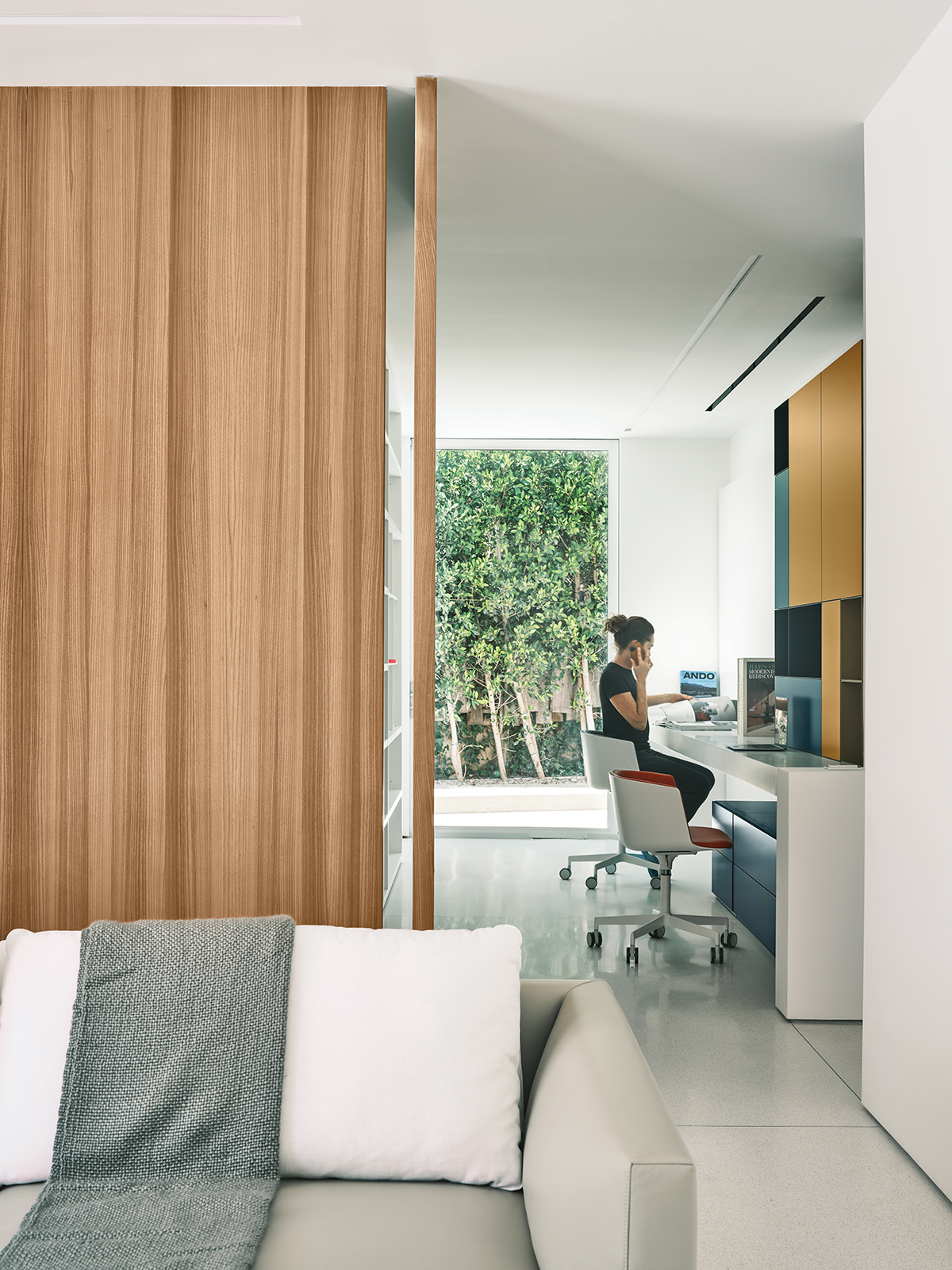 ⒸInesssa Binenbaum
ⒸInesssa Binenbaum
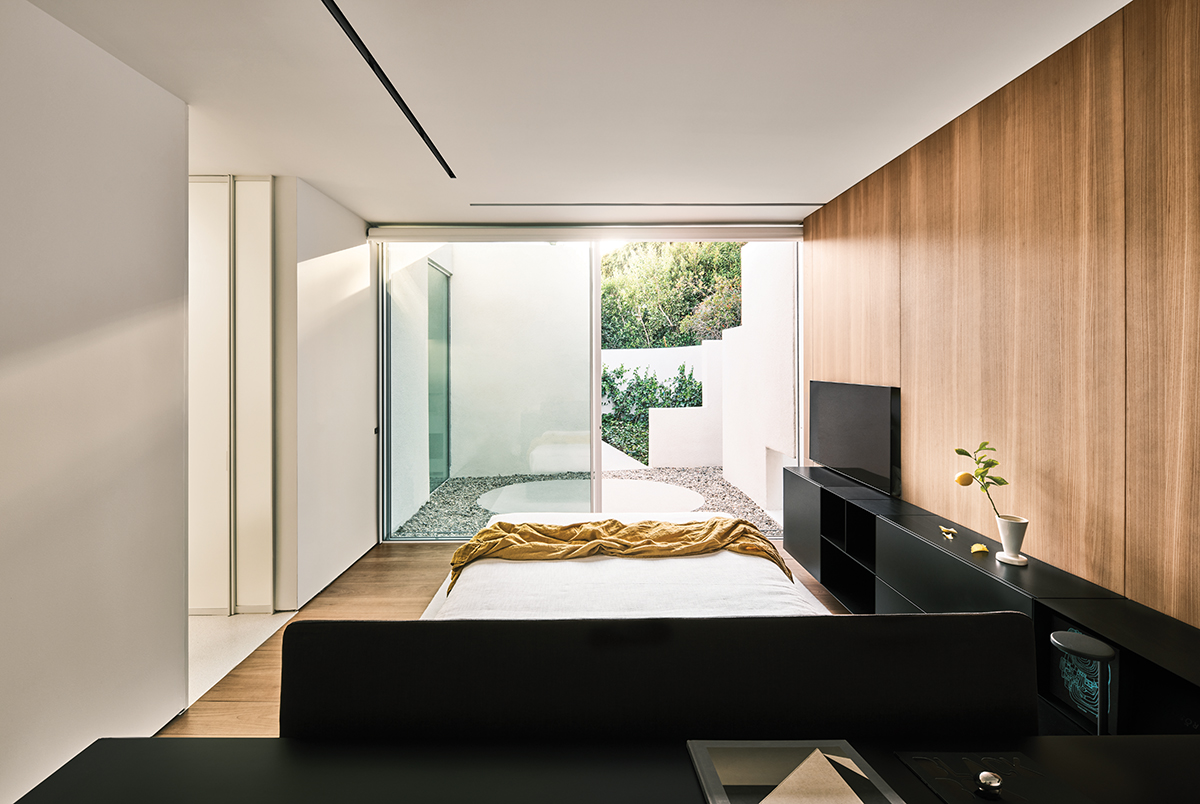 ⒸInesssa Binenbaum
ⒸInesssa Binenbaum
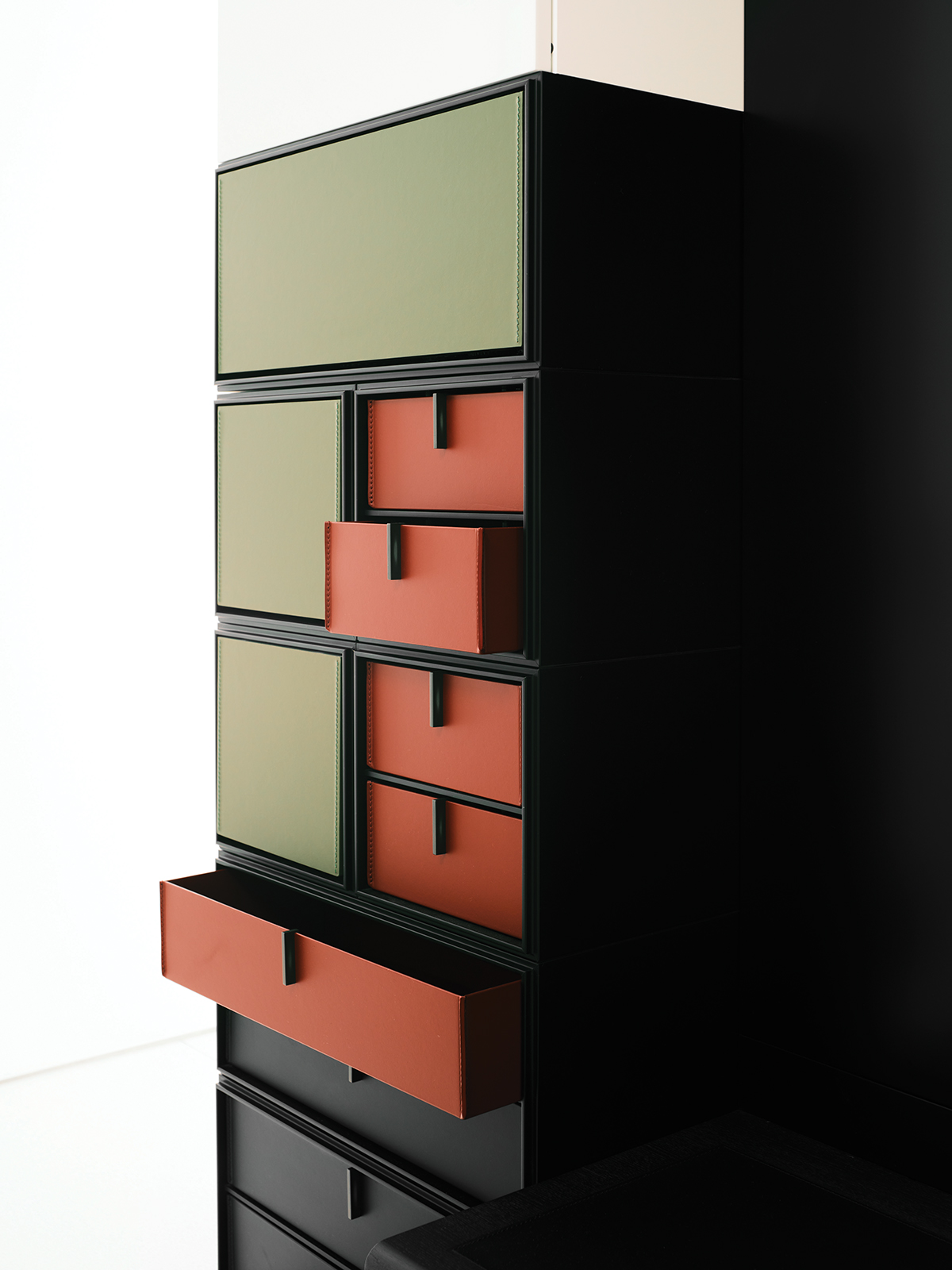 ⒸInesssa Binenbaum
ⒸInesssa BinenbaumTurning Into a corner and not knowing what comes next. This is perhaps what I like the most when taking a walk throughout any city. Why not try the same inside your own private space. All the volumes, every room, and the elements within it were designed meticulously and carefully as a unit, but coherent to the surrounding space. A sum of elements that generate space. A sum of spaces that narrate a story.
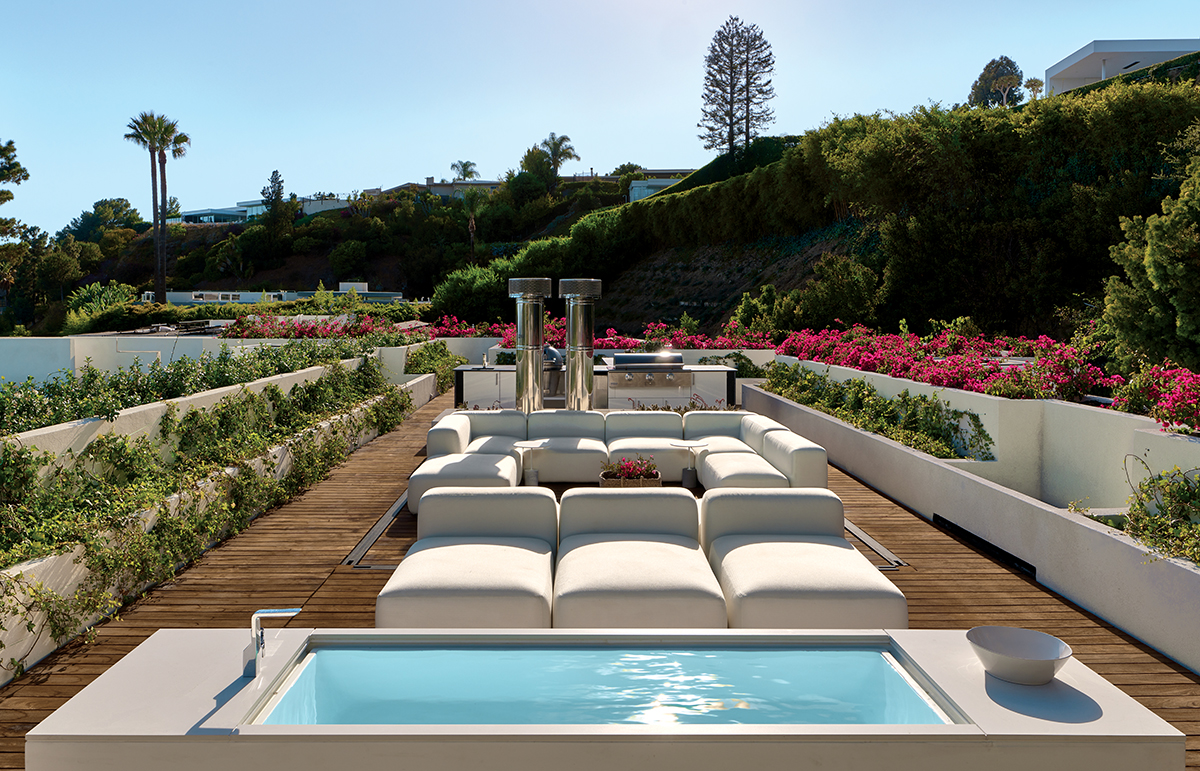 ⒸInesssa Binenbaum
ⒸInesssa Binenbaum
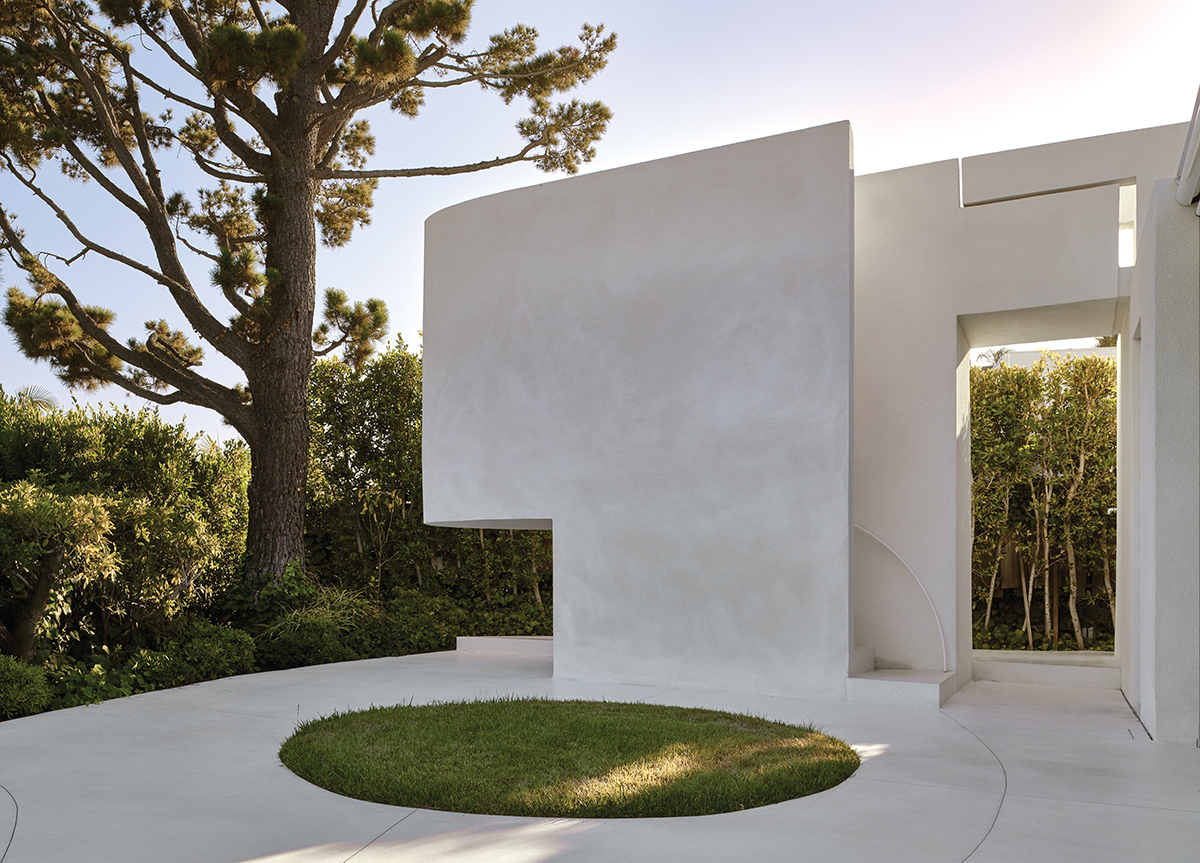 ⒸInesssa Binenbaum
ⒸInesssa Binenbaum
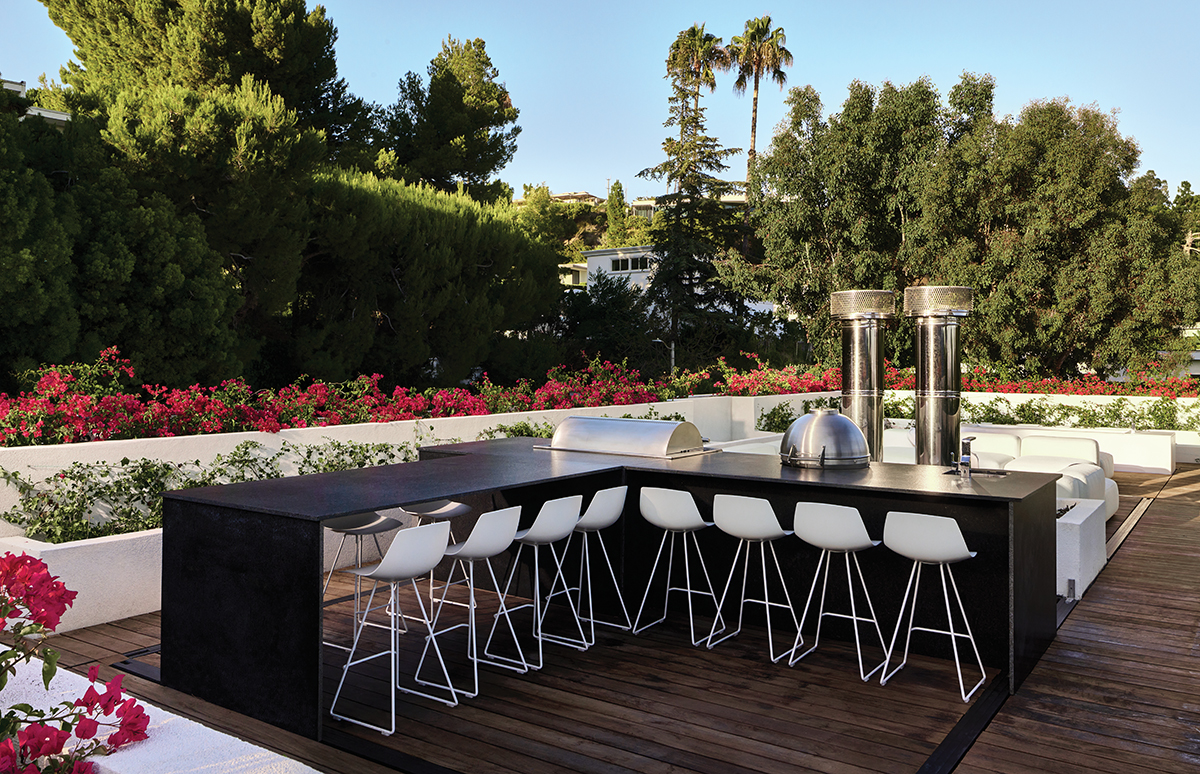 ⒸInesssa Binenbaum
ⒸInesssa Binenbaum
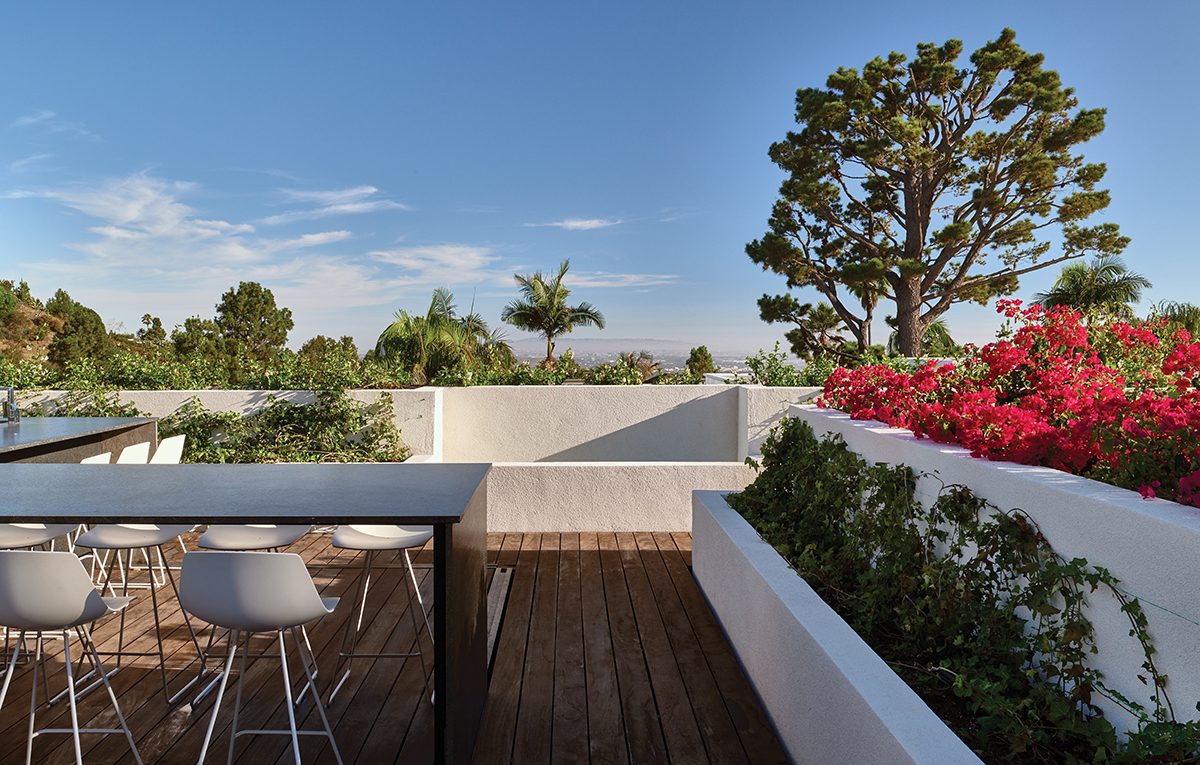 ⒸInesssa Binenbaum
ⒸInesssa BinenbaumArkell House는 주택 전체가 화이트 톤이 주를 이루며 곳곳에 목재로 조화를 이루고 있다. 순수함을 의미하는 화이트와 따뜻한 목재를 주재료로 사용해 아늑한 가족의 공간을 완성했다. 또 주택 내외부에 설치된 다양한 컬러의 LED 조명을 통해 상황마다 다른 분위기로 연출이 가능하다. Taller Aragonés의 Arkell House는 자연과 조화를 이루며, 미니멀리즘과 모던함 등 다양성을 한번에 잡은 주택으로 손색이 없을 것이다.
TALLER ARAGONÉS
WEB: aragones.com.mx
EMAIL: contacto@aragones.com.mx
TEL: +55 52 519 170
INSTAGRAM: @taller_aragones
PROJECT NAME: Arkell House
ARCHITECT: Taller Aragonés
COMPLETION YEAR: 2022
CONSTRUCTED AREA: 600m©˜
LOCATION: Los Angeles, California, USA
PROGRAM: Residence room
PHOTO: Inesssa Binenbaum











0개의 댓글
댓글 정렬