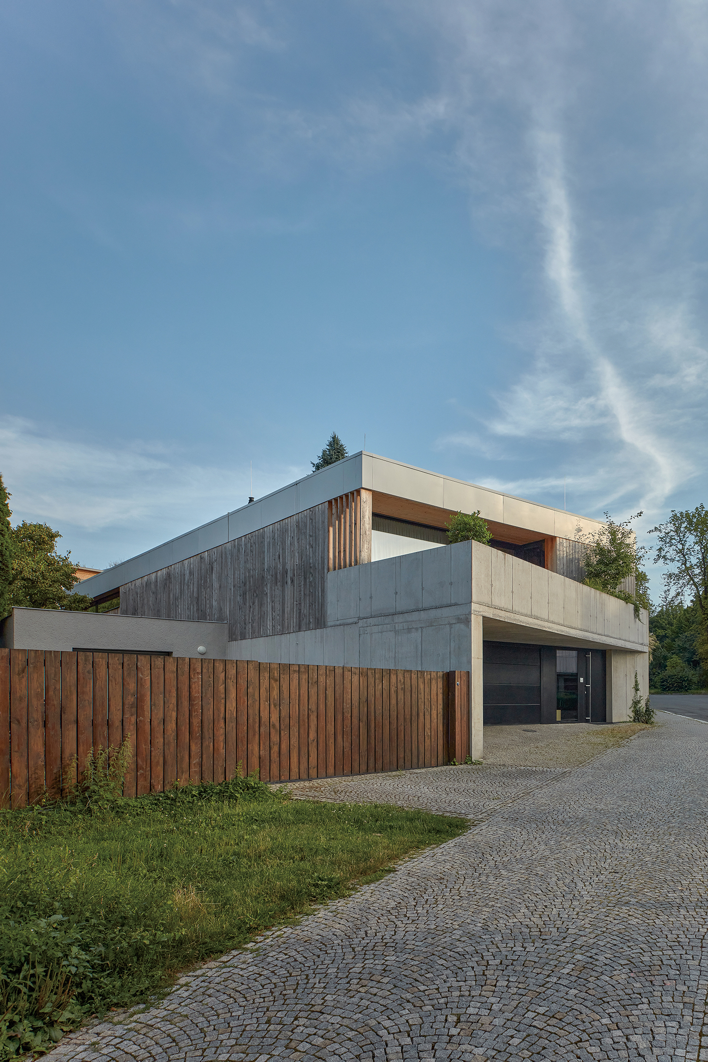
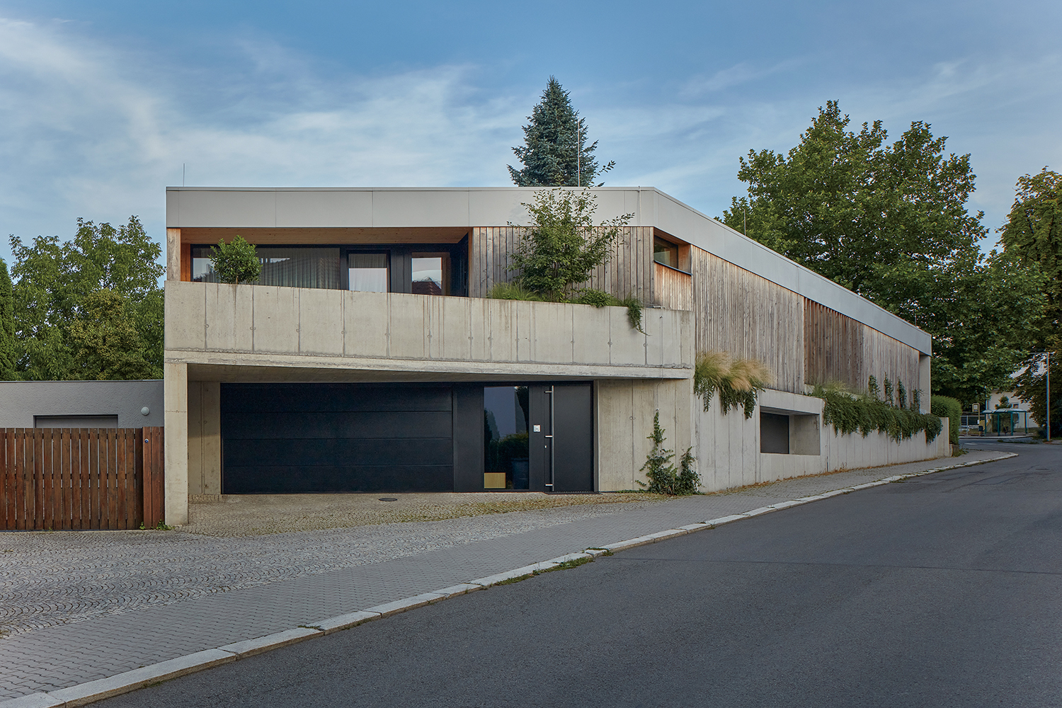
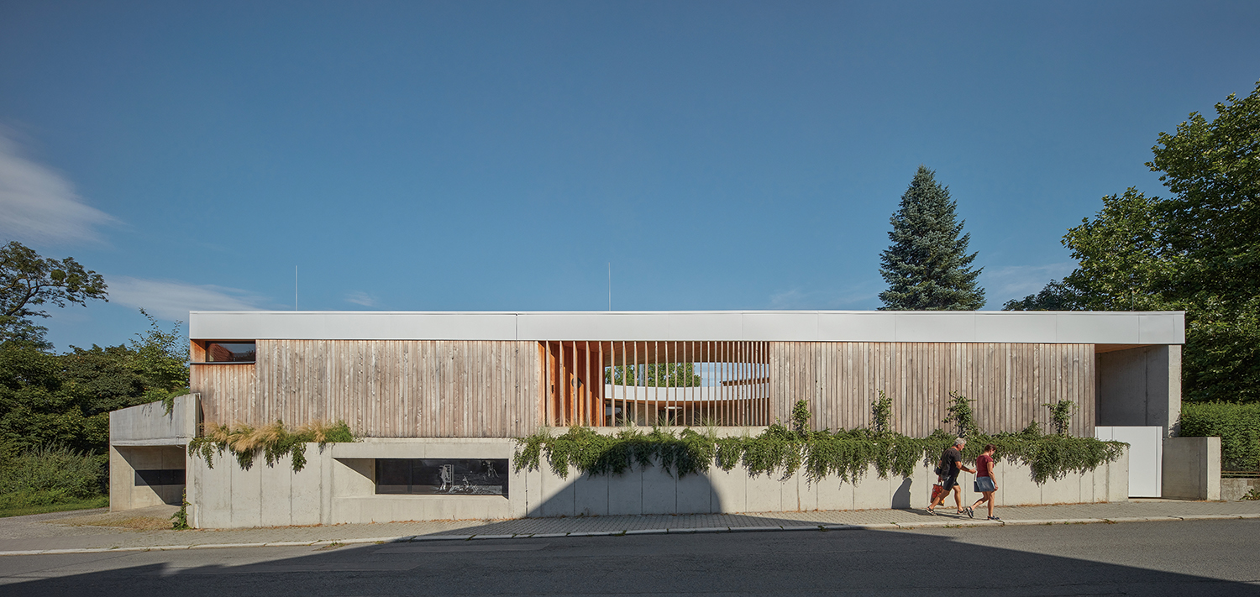
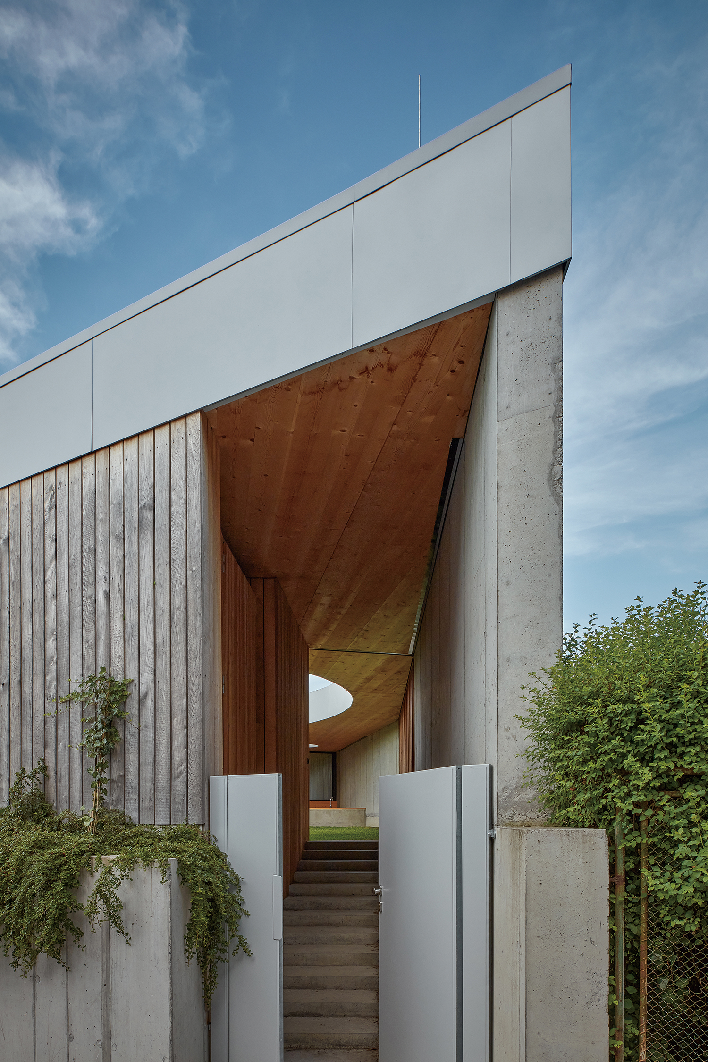
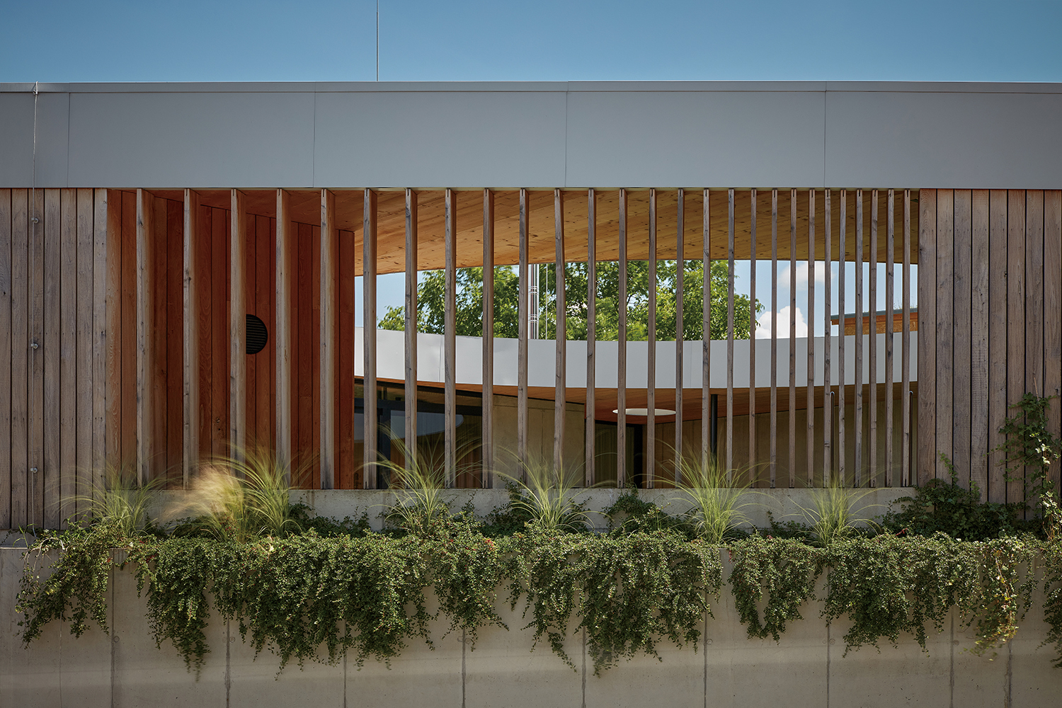
This residential project is located very conveniently near the historical town centre. But also, in the close vicinity of large parklands that have favourable influence on the local microclimate. Another great advantage of this location is a fragile network of social connections to its surroundings, such as proximity to the places of work and schools, family ties and cultural events in the Nový Jičín. The client wished to live largely in the open air, a brief that was not easy to fulfil as the plot was small and complex in terms of town planning regulations.
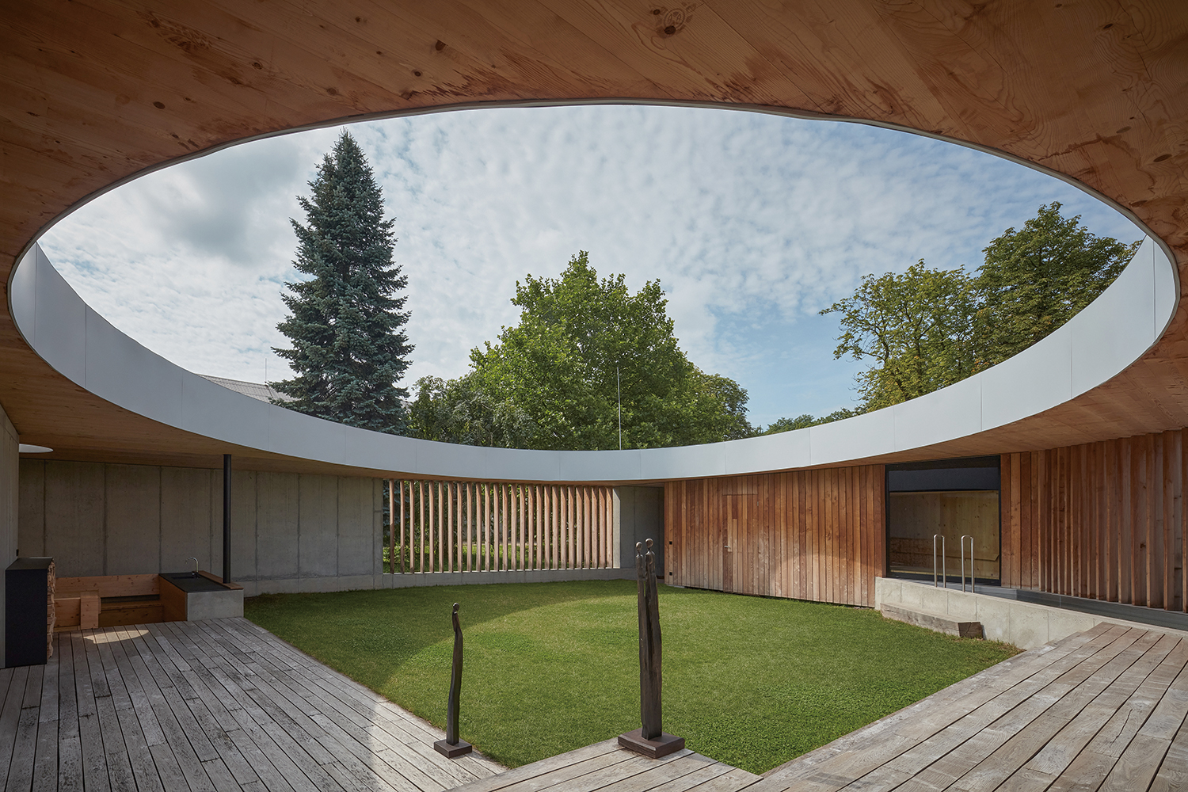
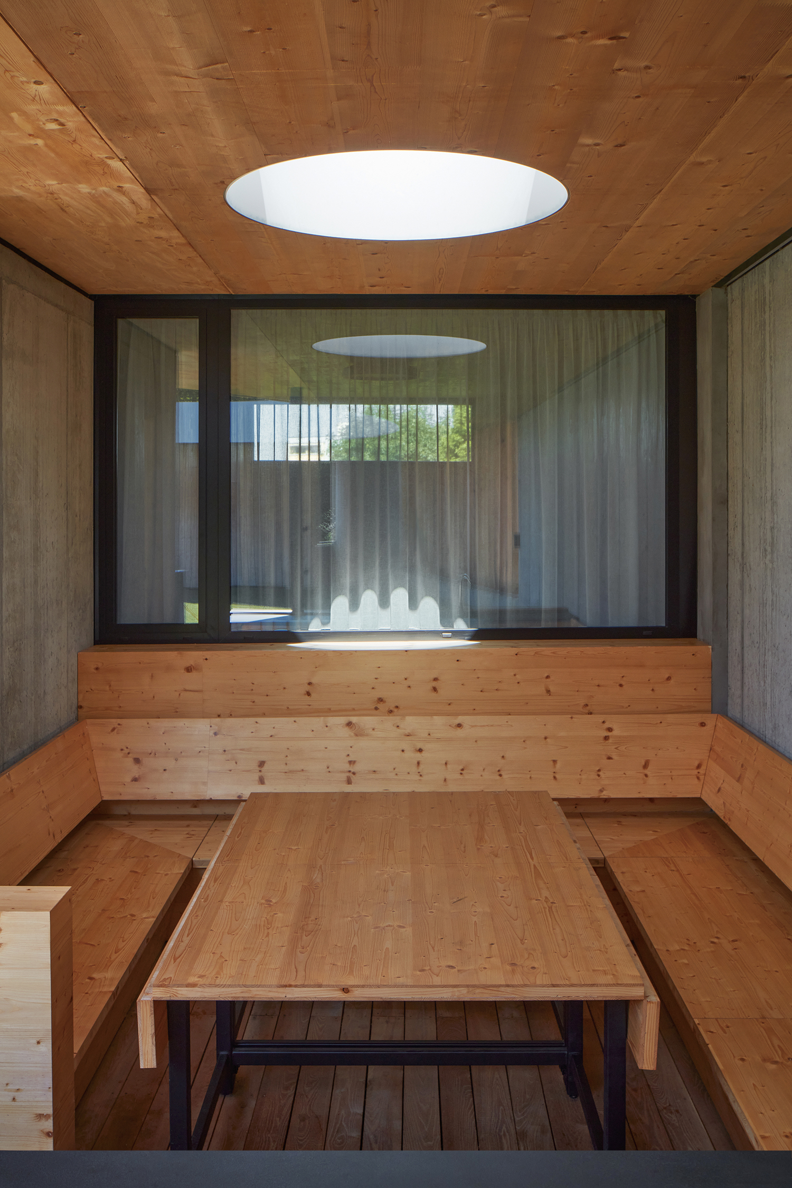
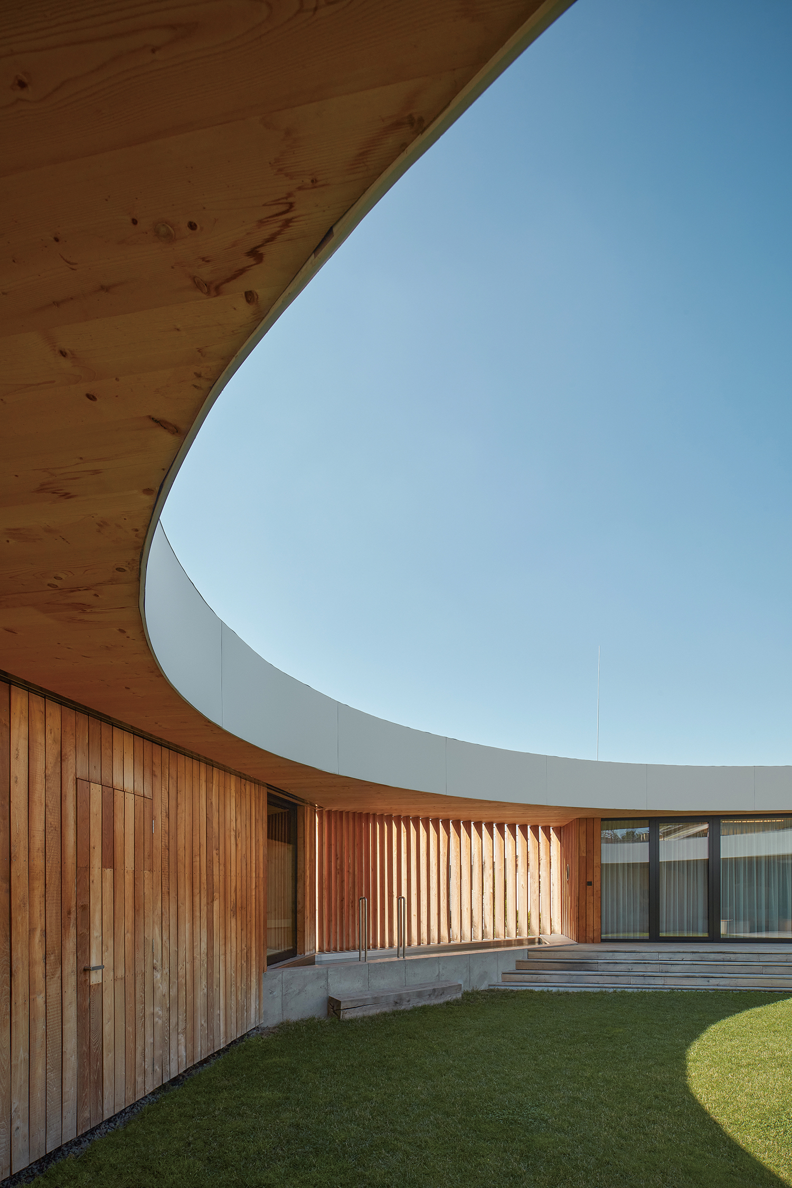
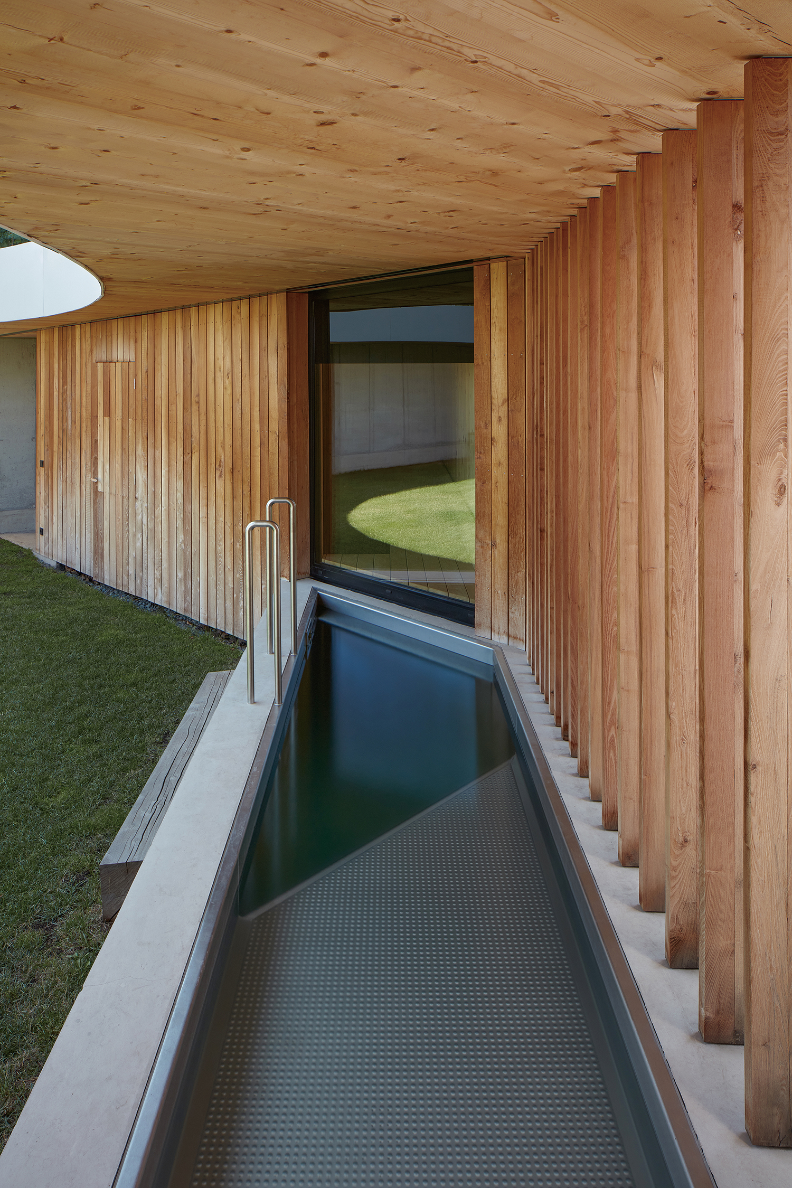
주거 프로젝트 Internal Landscape Villa(인터널 랜드스케이프 빌라)는 네 가지 핵심 키워드를 토대로 완성했다. 건축의 미학을 극대화하는 내부 경관, 열린 천장과 바깥으로 경사진 지붕을 특징으로 한 아트리움 디스플루비아툼(Atrium Displuviatum), 유려함과 자연미, 생활을 위한 내향성이다. 건축가 마렉 슈테판(Marek Štěpán)은 마치 물속을 헤엄치는 물고기처럼 사람들이 자연스럽게 움직일 수 있는 동선을 원했다. 더불어 해넘이의 과정을 느리게 관찰할 수 있는 여유로운 삶을 클라이언트에게 선사하고 싶었다.
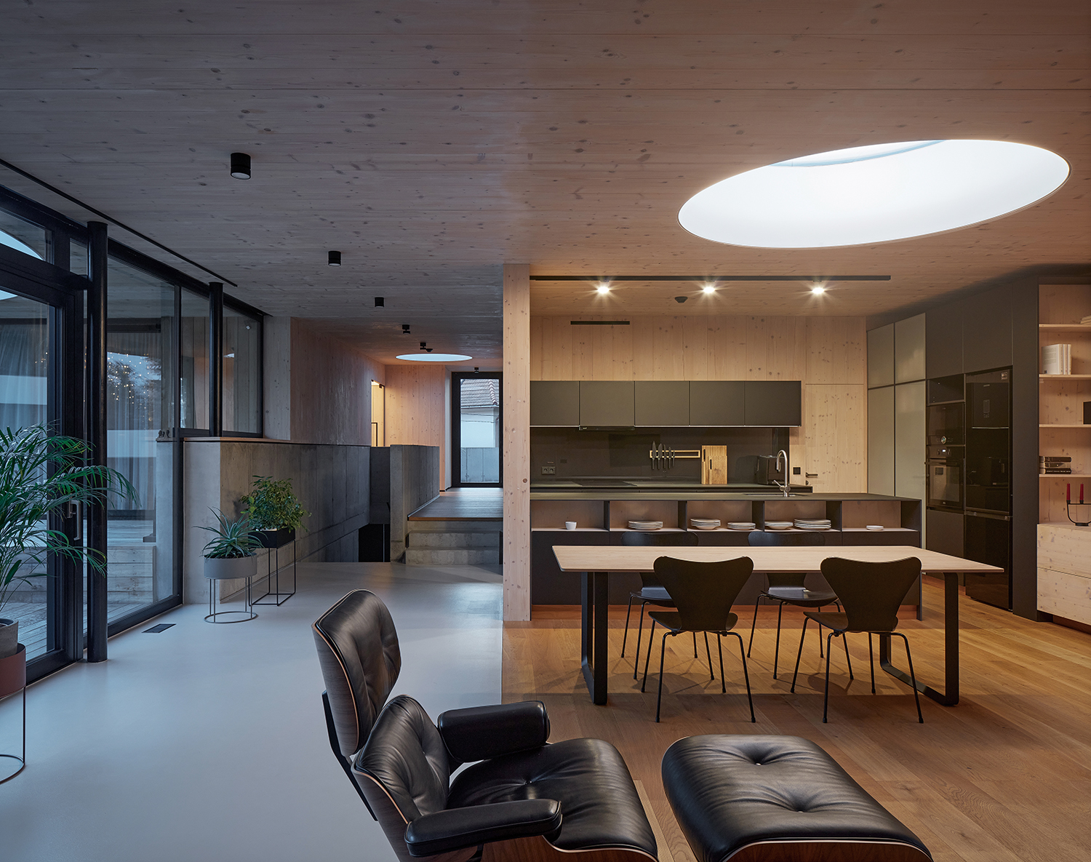
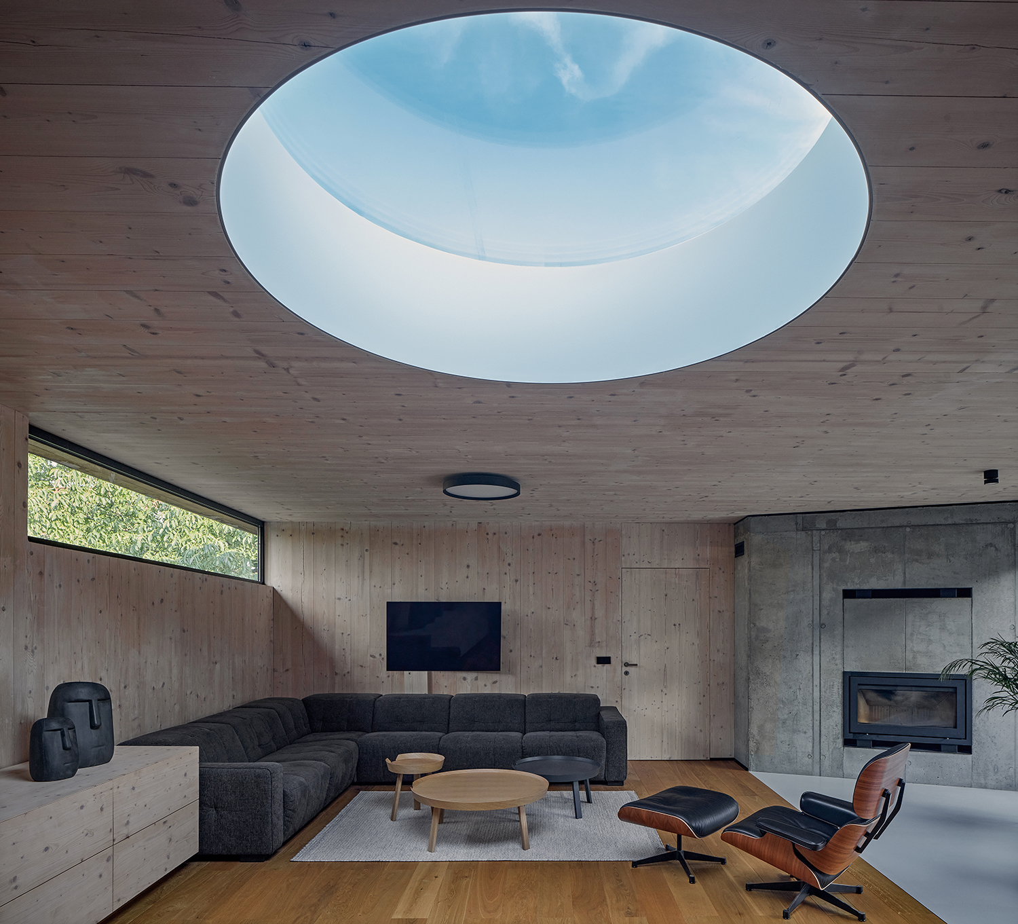
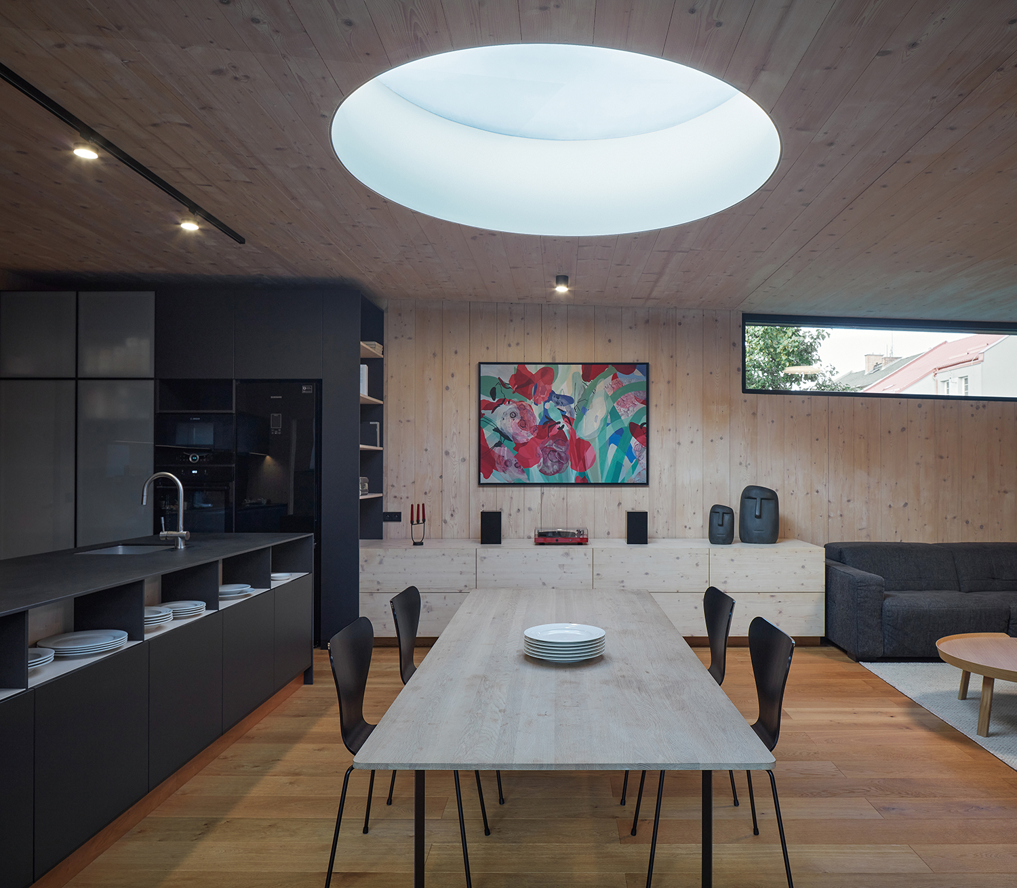
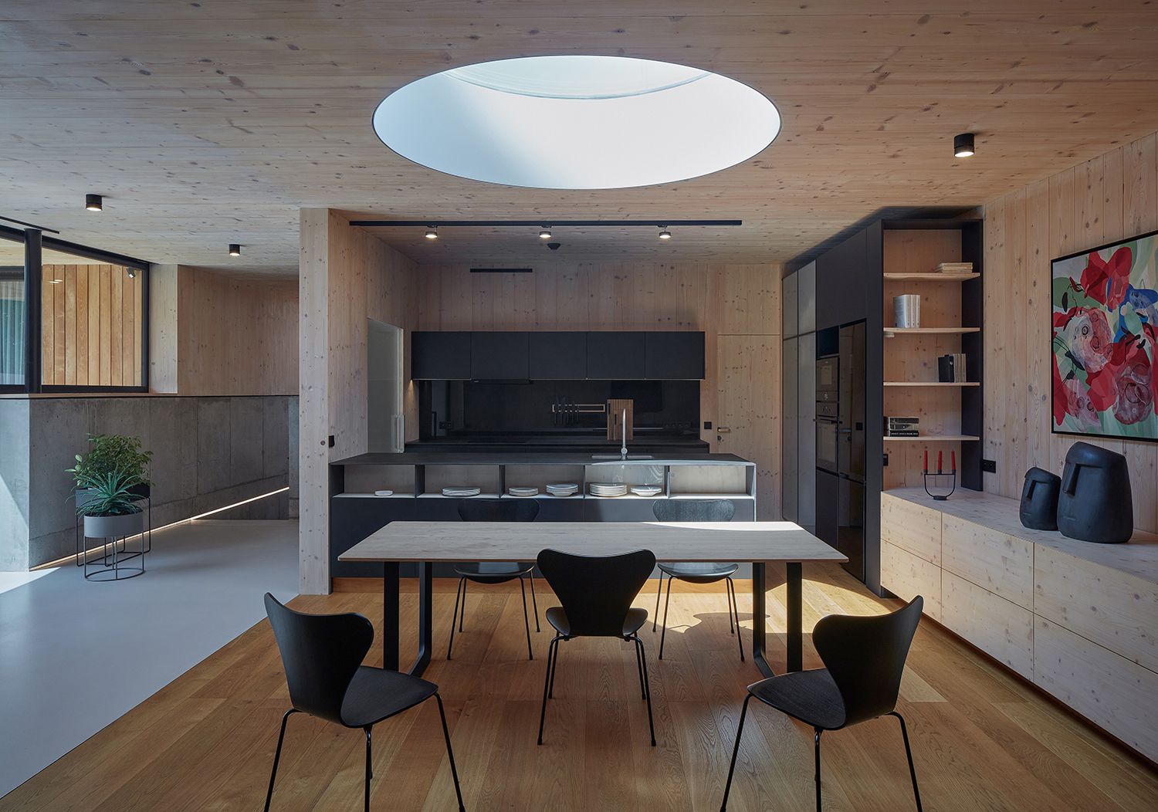
The most important areas of the villa are compositionally emphasised. For example, above the dining table there is a large circular window that accentuates it with daylight. The fireplace, as a symbol of a loving home, is situated at the end of the entry axis into the house. A large romanticising motif of Lysá Hora(mountain) decorates the bedroom.
2층 구조의 인터널 랜드스케이프 빌라는 학교, 직장, 행사장 등의 소음과 동떨어진 도심의 완만한 경사 지형에 자리잡았다. 이 건물은 주거지 내부의 풍경이 집의 안쪽으로 모이는 형태이면서, 외부와의 개방감을 동시에 선사하는 역설적인 매력을 지녔다. 빌라의 가장 중요한 역할을 하는 공간은 독특한 방식으로 강조되어 있다. 식탁 위에는 쏟아지는 햇살을 즐기며 휴식할 수 있도록, 공간을 돋보이게 하는 커다란 원형 창문이 있다. 사랑스러운 벽난로와 낭만주의 모티프로 꾸며진 침실 또한 눈을 사로잡는다.
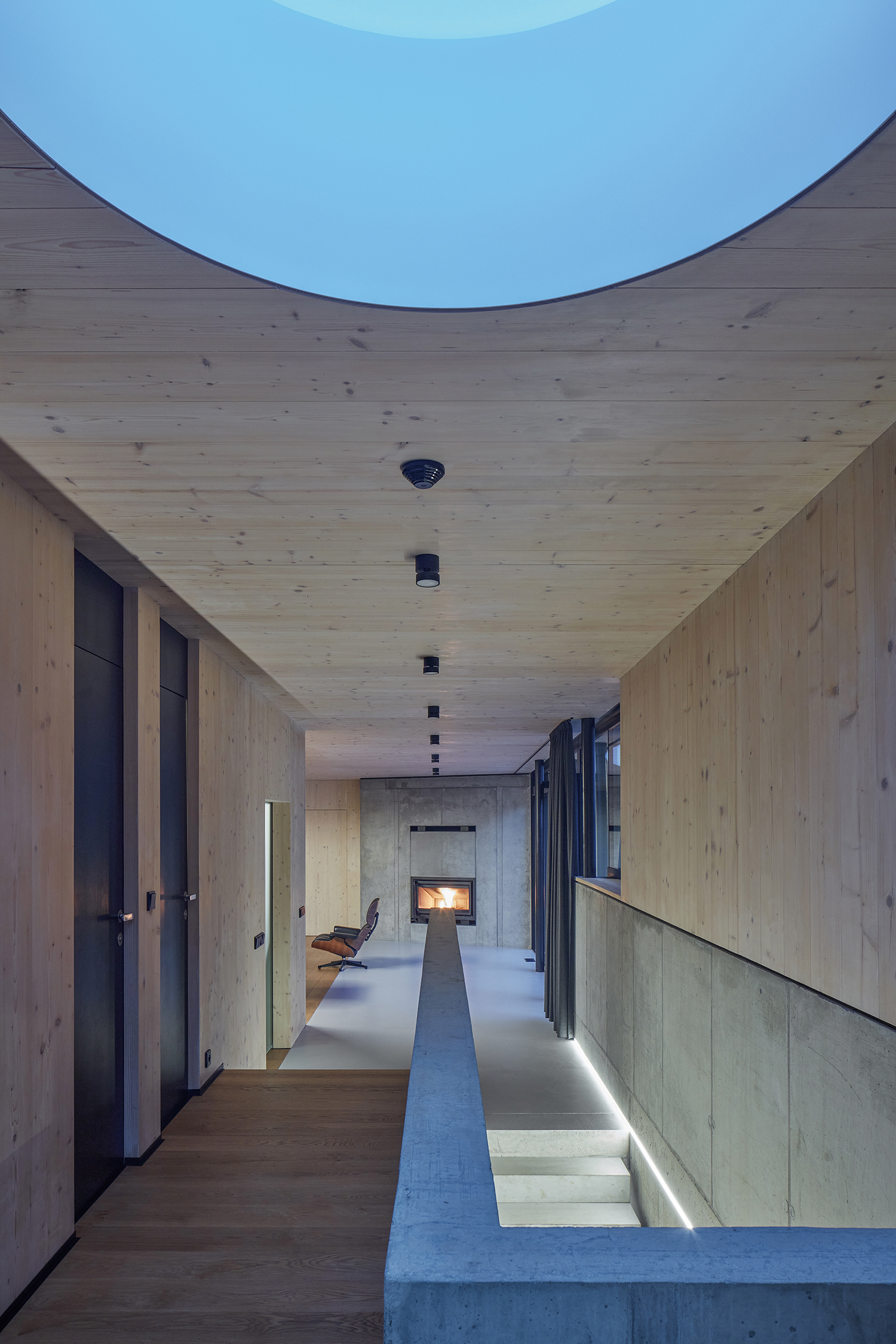
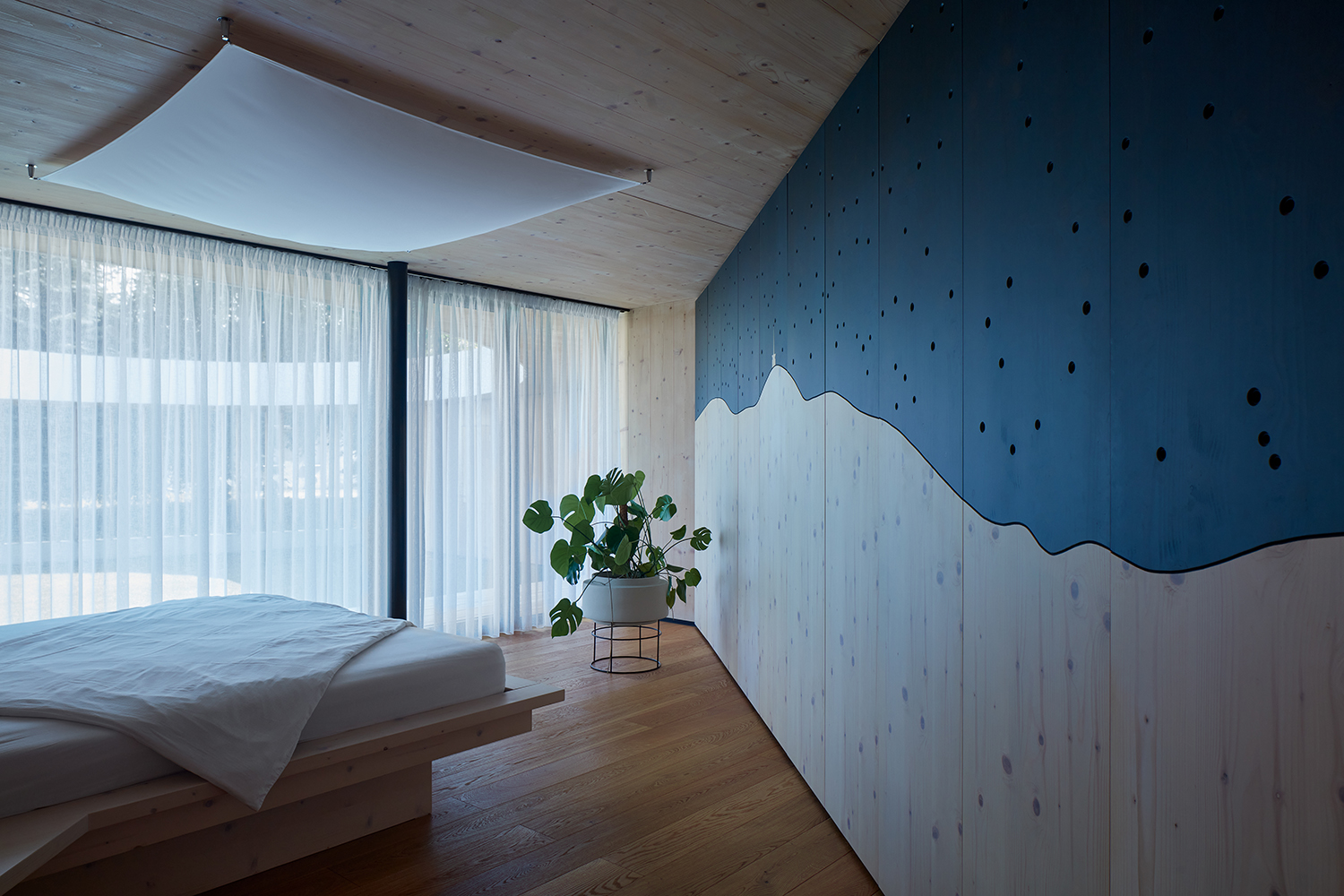
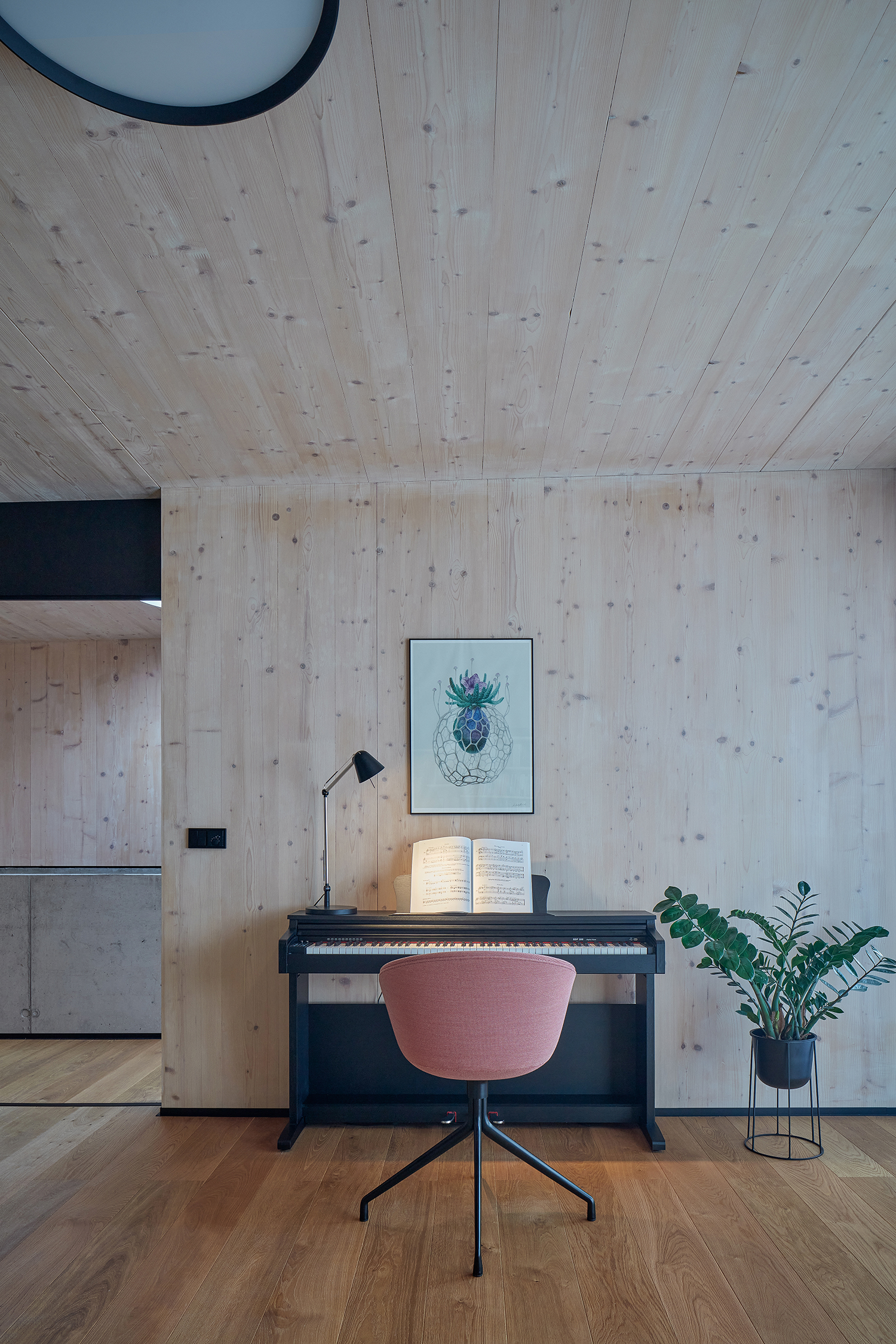
The two-storey residence is located on a gentle sloped terrain, which is fully reflected in the concept. The building is composed of an inner residential landscape facing inwards, into an inverted living experience, in parallel with providing openings into the outside world. The villa is horizontally divided into three different platforms. The entrance platform at the street level is made of concrete and contains the utility rooms. The main living platform with the social area is elevated by a little less than a storey above the street level. The external atrium is elevated by another half metre. The social and resting areas are constructed of timber, and are orthogonal to each other. Both areas are connected to a grassy atrium, the inner core of the whole house. A sauna with a small plunge pool closes the atrium separating it from the street.
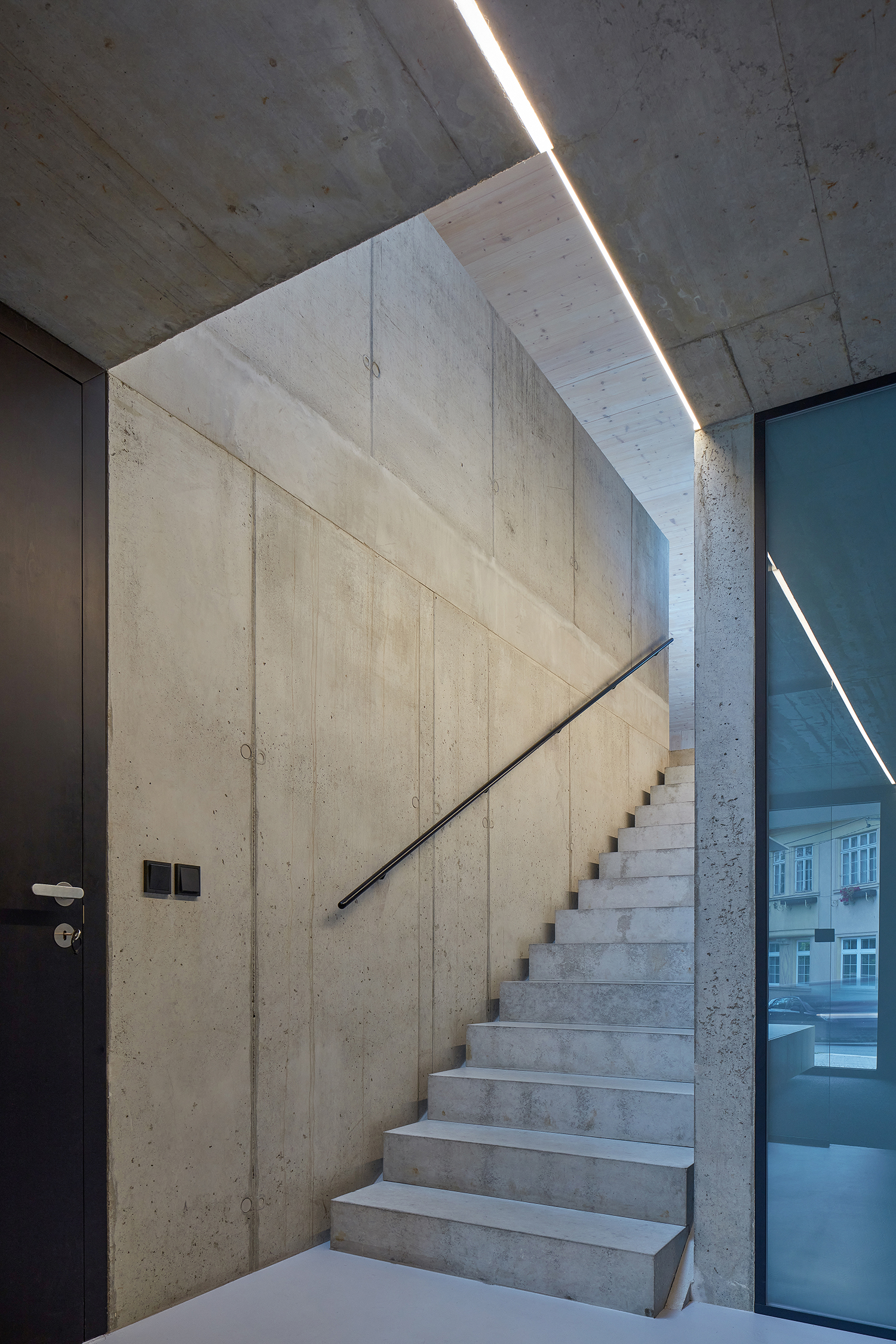
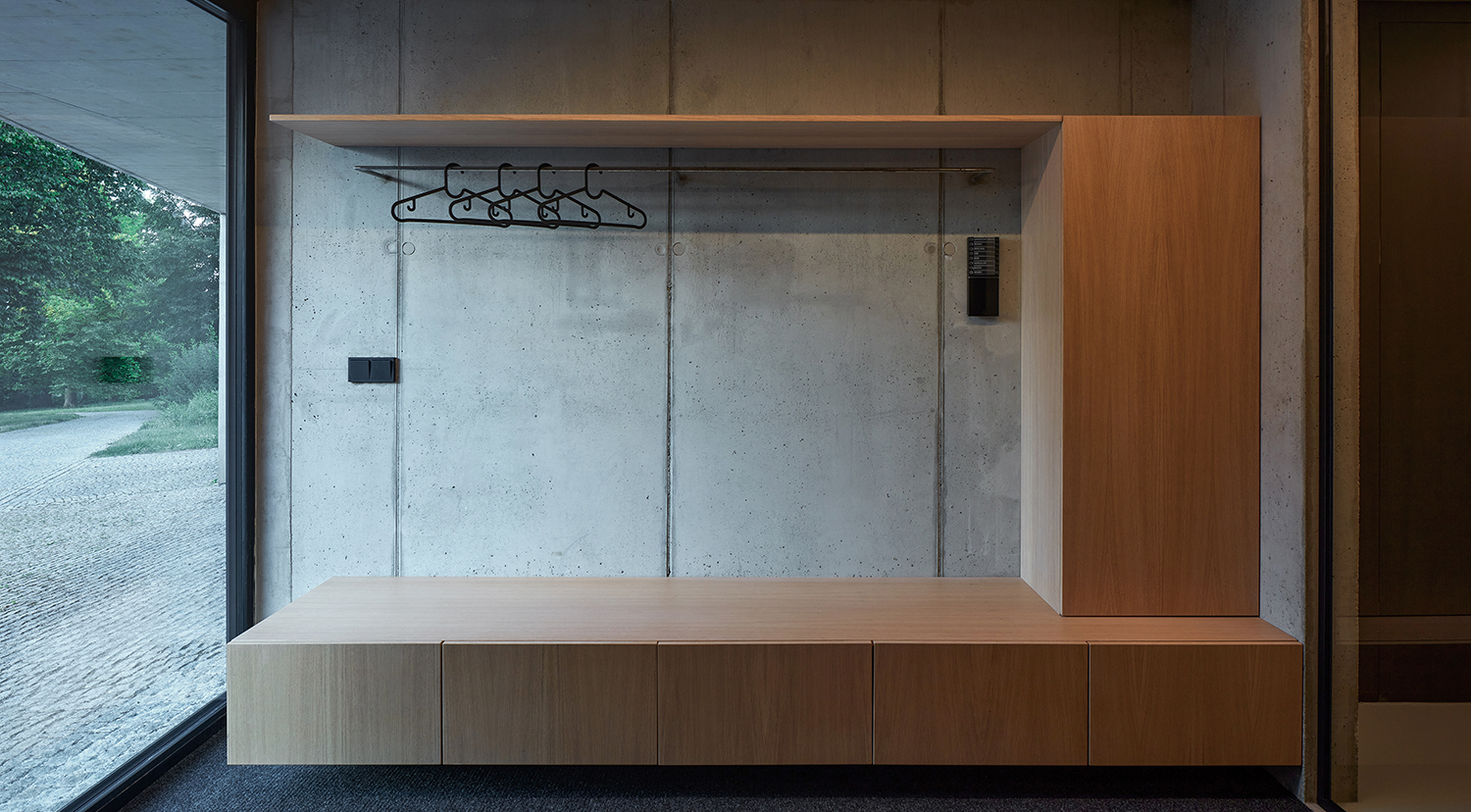
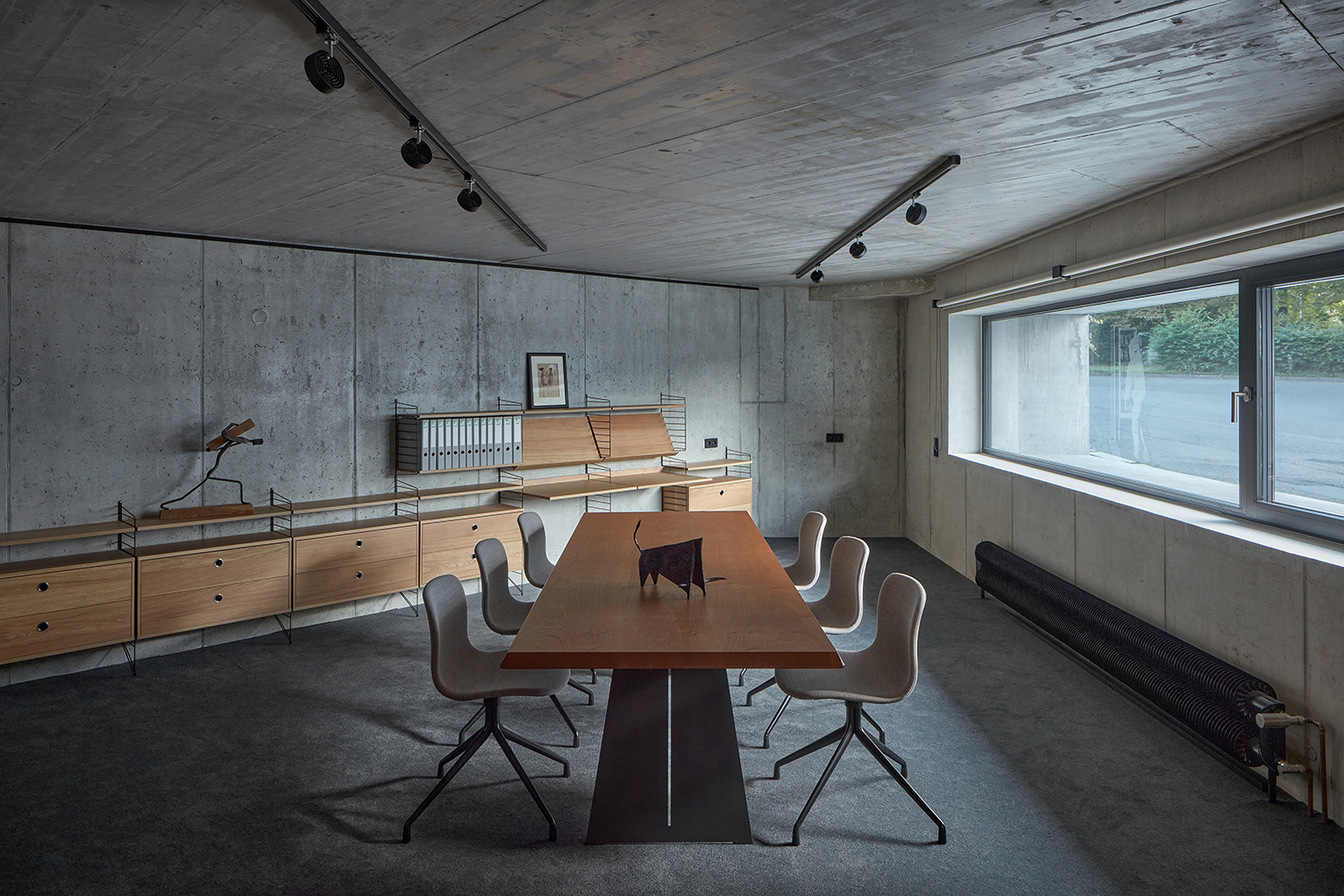
인터널 랜드스케이프 빌라에는 특별한 지하공간이 숨어있다. 지하실은 흰색 방수 강화 콘크리트를 사용해 차가우면서도 부드러운 무드가 느껴지며, 지면 위층은 대형 패널로 구성되어 신비로운 분위기가 감돈다. 외벽은 교차 적층(CLT.) 목재로 덮여있고 내부 바닥은 콘크리트 또는 참나무로 마감했다. 삼중으로 설치된 검정 알루미늄 유리 시스템 너머에는 잔디밭이 조성된 외부 테라스의 아름다움을 감상할 수 있다.











0개의 댓글
댓글 정렬