CASA FLY - BEEF ARCHITEKTI
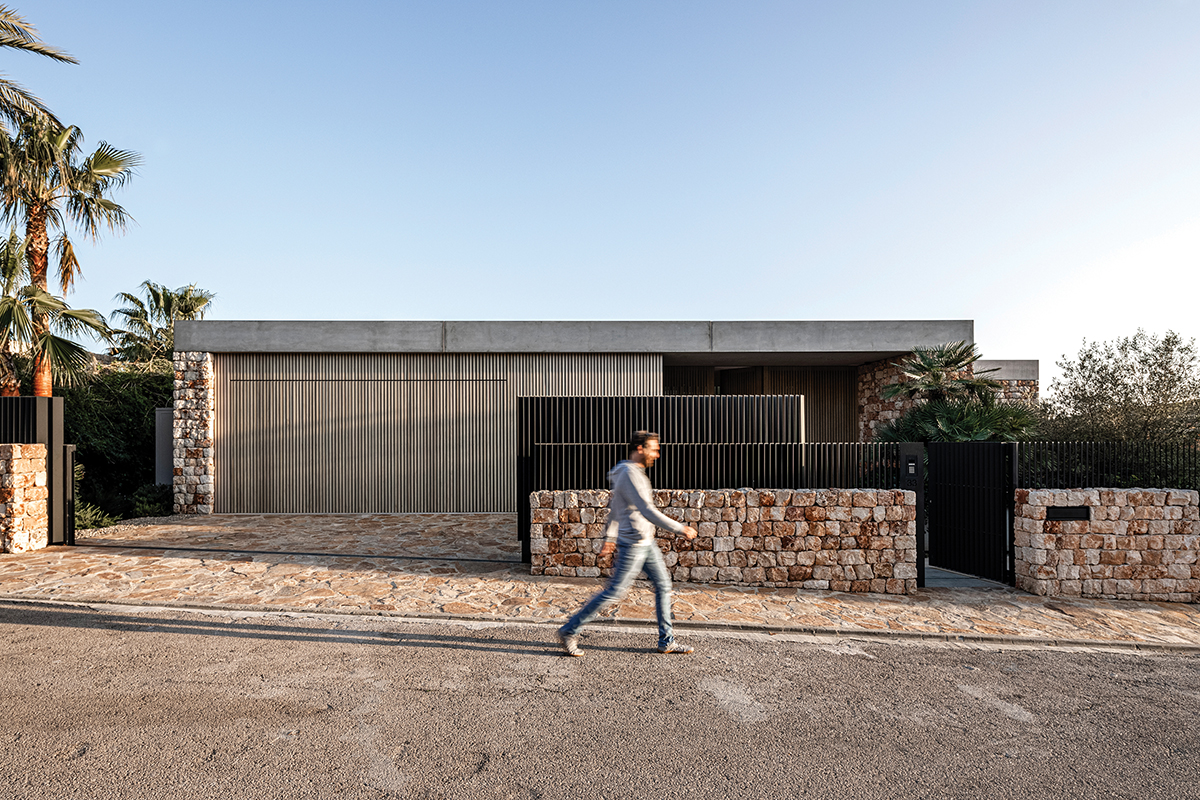
Mallorca is an island full of beautiful natural landscapes together with picturesque stone towns full of history and tradition. Visiting the island repeatedly in the process of looking for the right plot of land we were impressed by traditional stone houses in cities and the countryside of Mallorca. 'Pedra en sec' is a very simple and inexpensive local dry stone construction technique and it has been used here since prehistoric times. In 2018, it was declared Intangible Cultural Heritage of Humanity by UNESCO. Learning from local architecture, the house re-uses its traditional elements in contemporary typology and incorporates them along with a simple energy efficiency concept based on natural ventilation and heat accumulating properties of its massive walls.
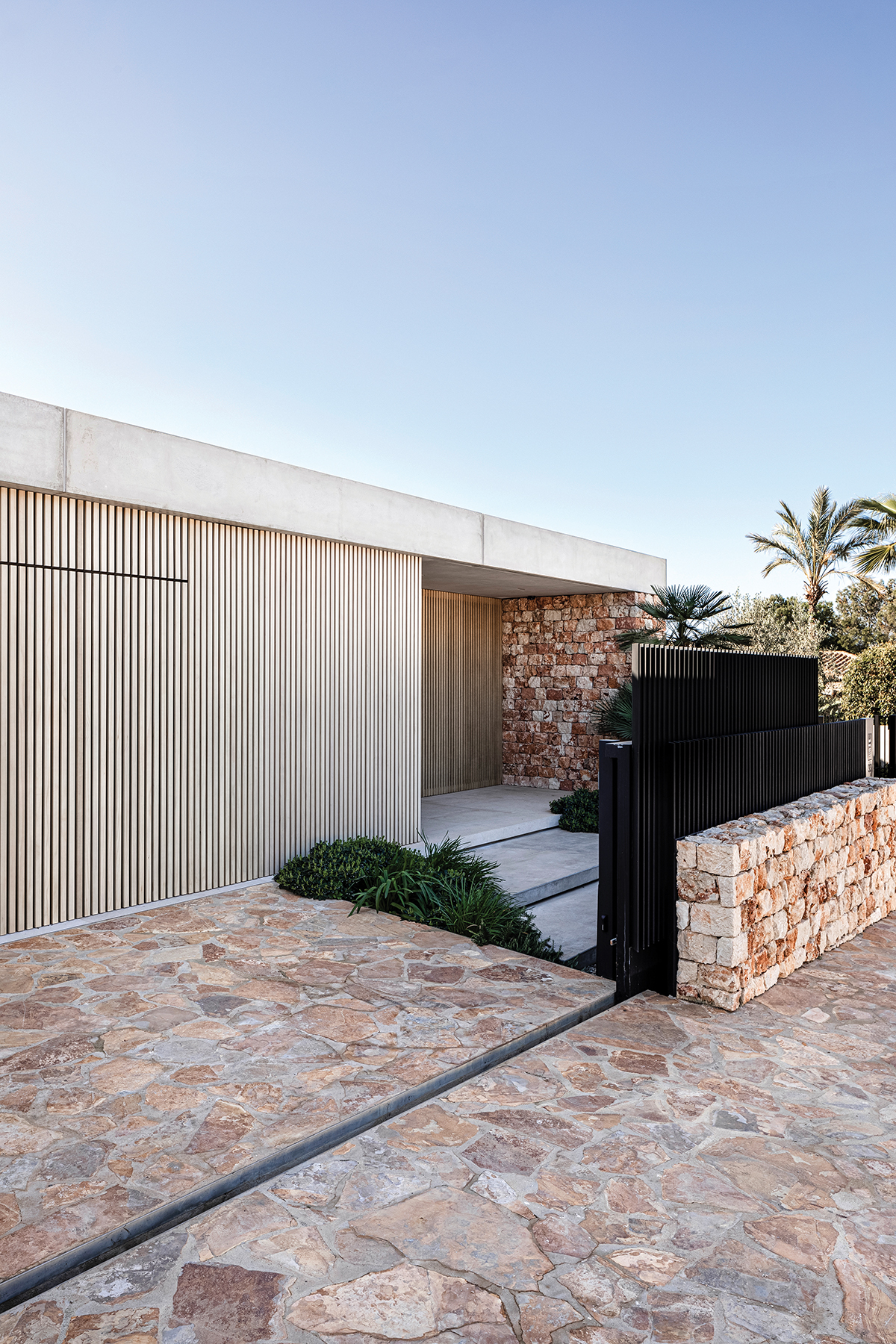
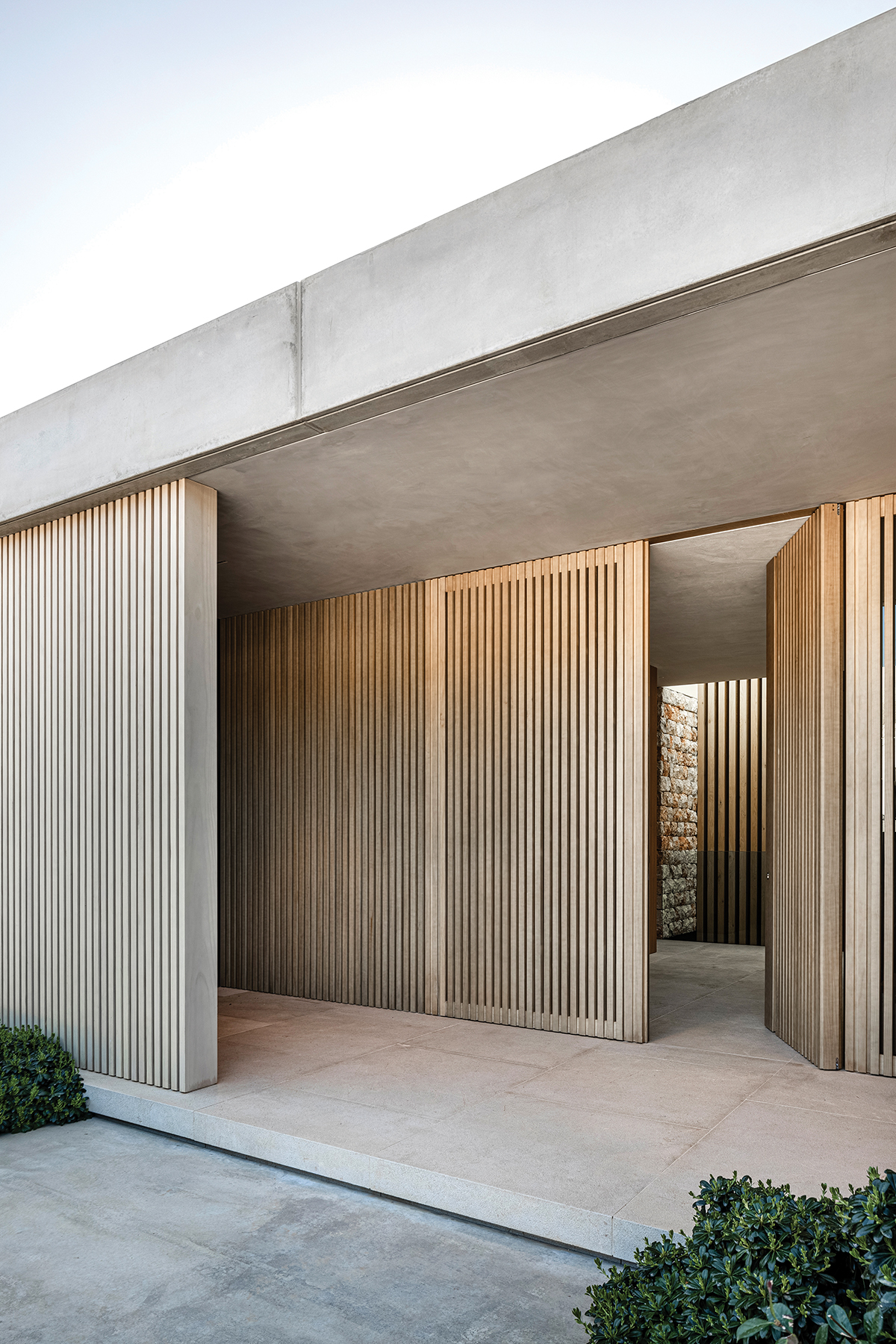
스페인에 위치한 Mallorca 지역은 그림 같은 자연경관과 더불어 역사와 전통이 가득하다. Casa fly는 Mallorca 시골마을의 전통 석조가옥에 기반하여 디자인됐다. Mallorca의 전통 가옥은 'Pedra en sec' 방식을 사용하여 제작되었다. 이는 선사시대부터 사용되어진 매우 간단한 지역 건석 건축 공법으로, 2018년에 유네스코 인류무형문화유산으로 지정되었다. Casa fly는 Mallorca 지역 건축의 자연 환기 및 건물 벽체의 열 축적에 효과적인 특성을 바탕으로 에너지 효율을 키웠으며, 현대 유형학과 가옥의 전통적인 요소를 결합하여 전체적인 디자인에 녹여냈다.
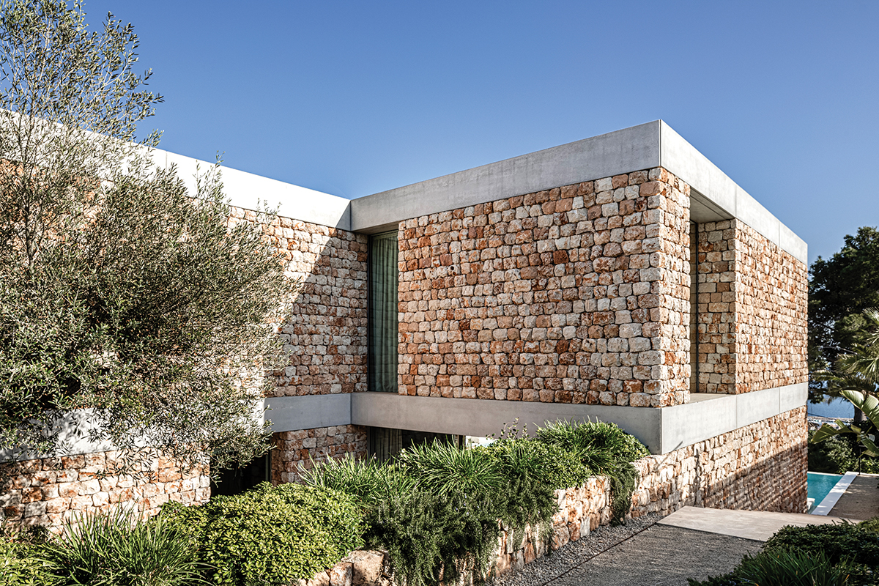
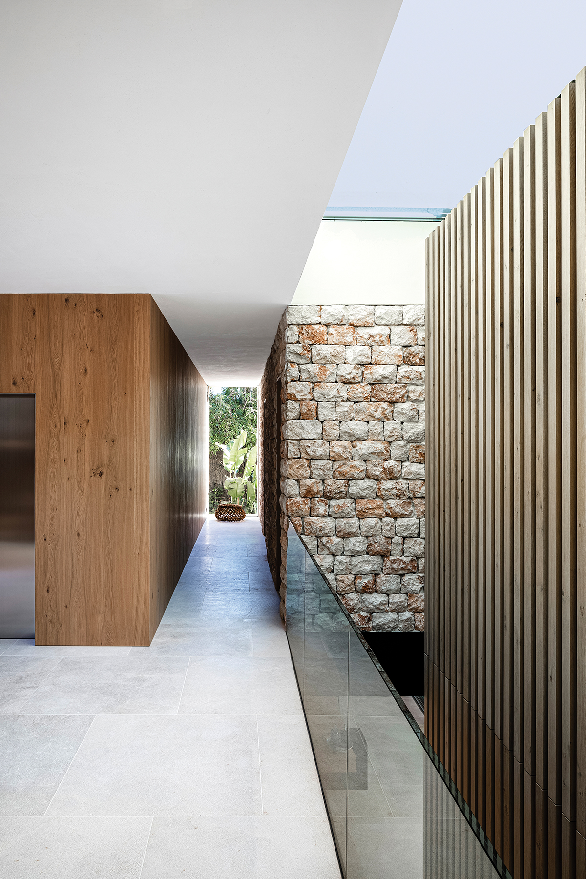
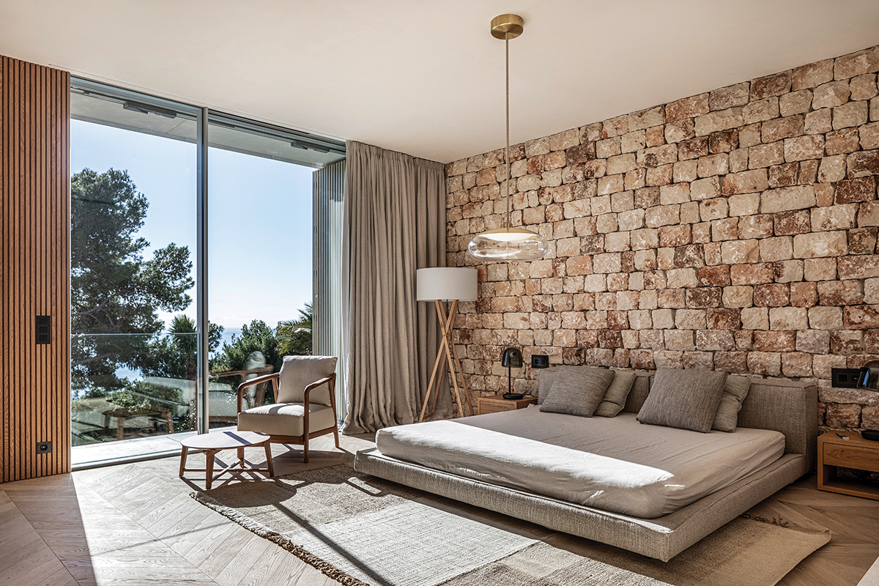
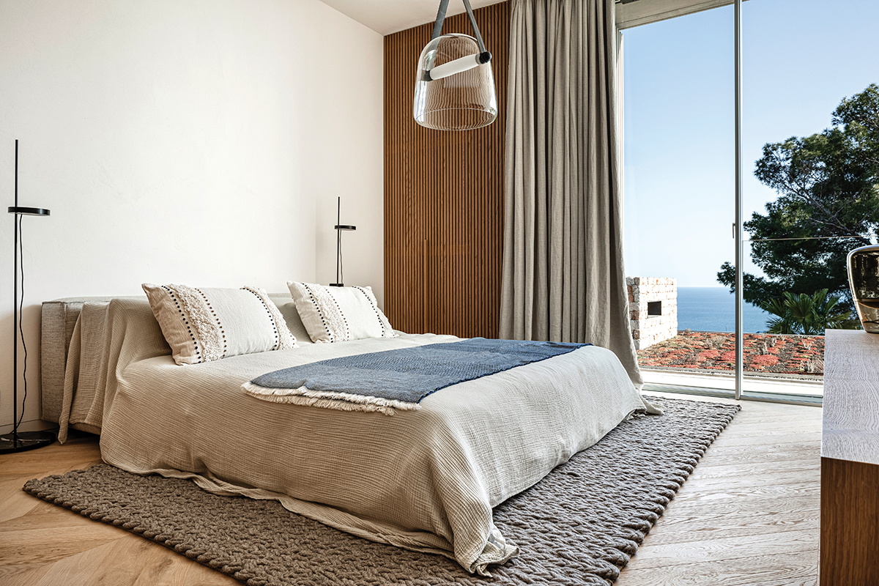
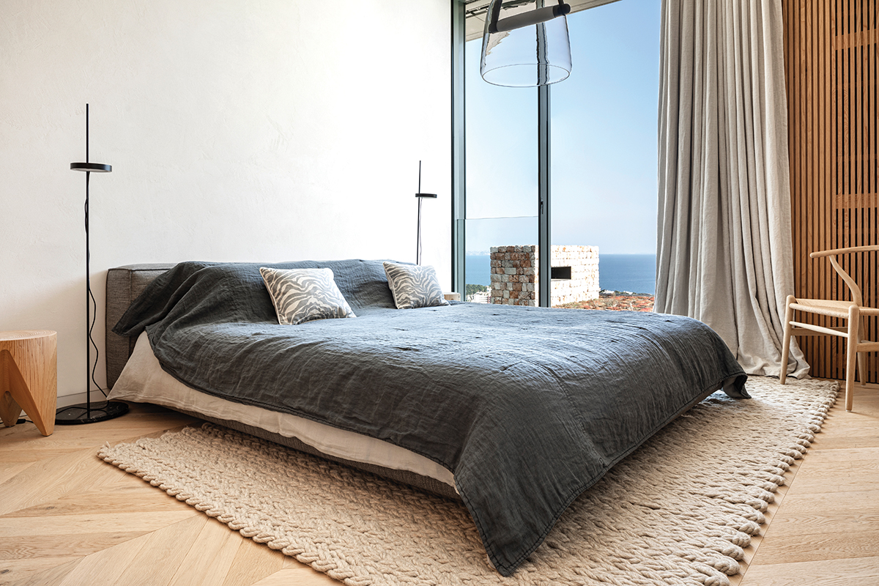
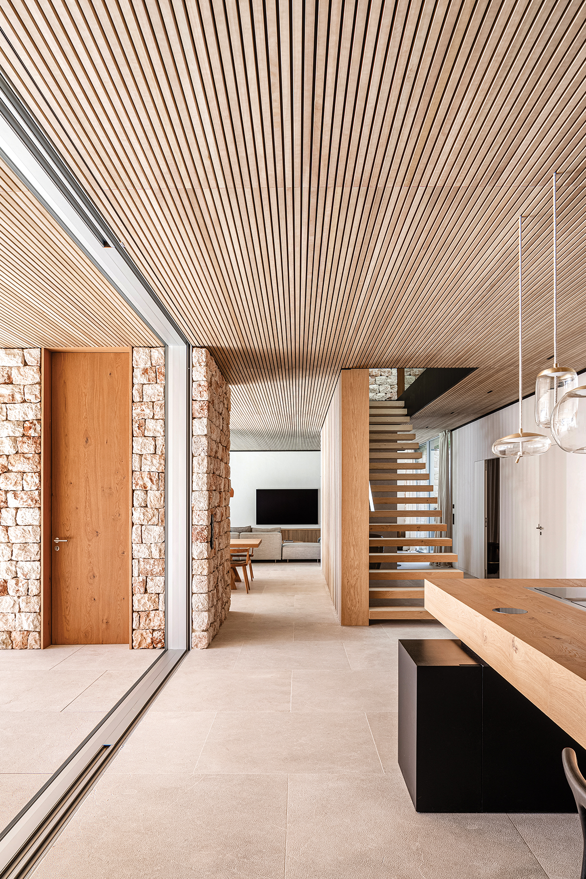
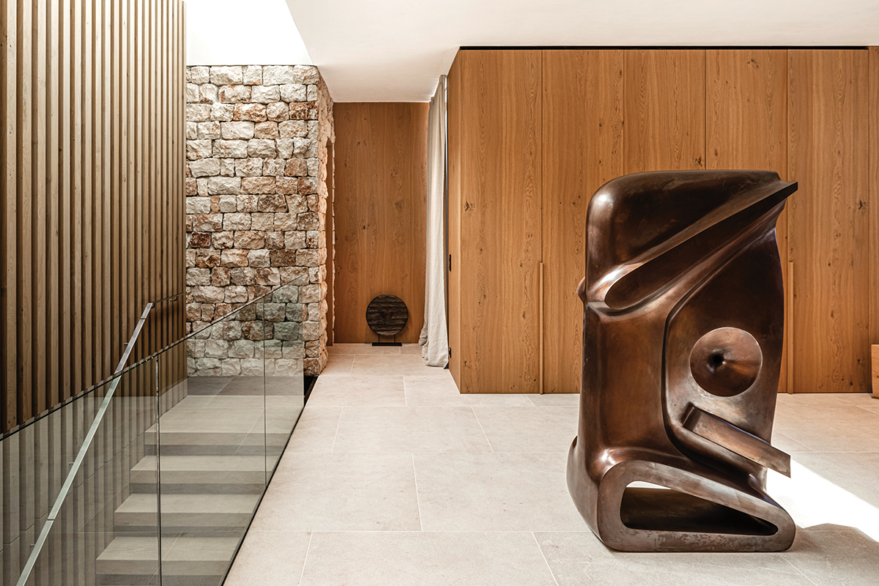
First of all, the windows are pushed inside of the structure in order to create shading out of the concrete slabs. Folding wooden shutters are another natural heat prevention. They reflect the facades of traditional houses on Mallorca. Narrow vertical lamelas create a tender shadowplay in the interior, which complements local traditional atmosphere. The house respects the local conditions, therefore it offers a number of natural shading or ventilating systems. Various window openings on each story allow the fresh air to come in and flow through the house up to the skylights, which provides vertical and horizontal ventilation. Our intention was to keep the background interior moderate, which allows the custom-made furnishing stand out. The house is in harmony with the local architecture by using traditional materials, techniques and empiric principles.
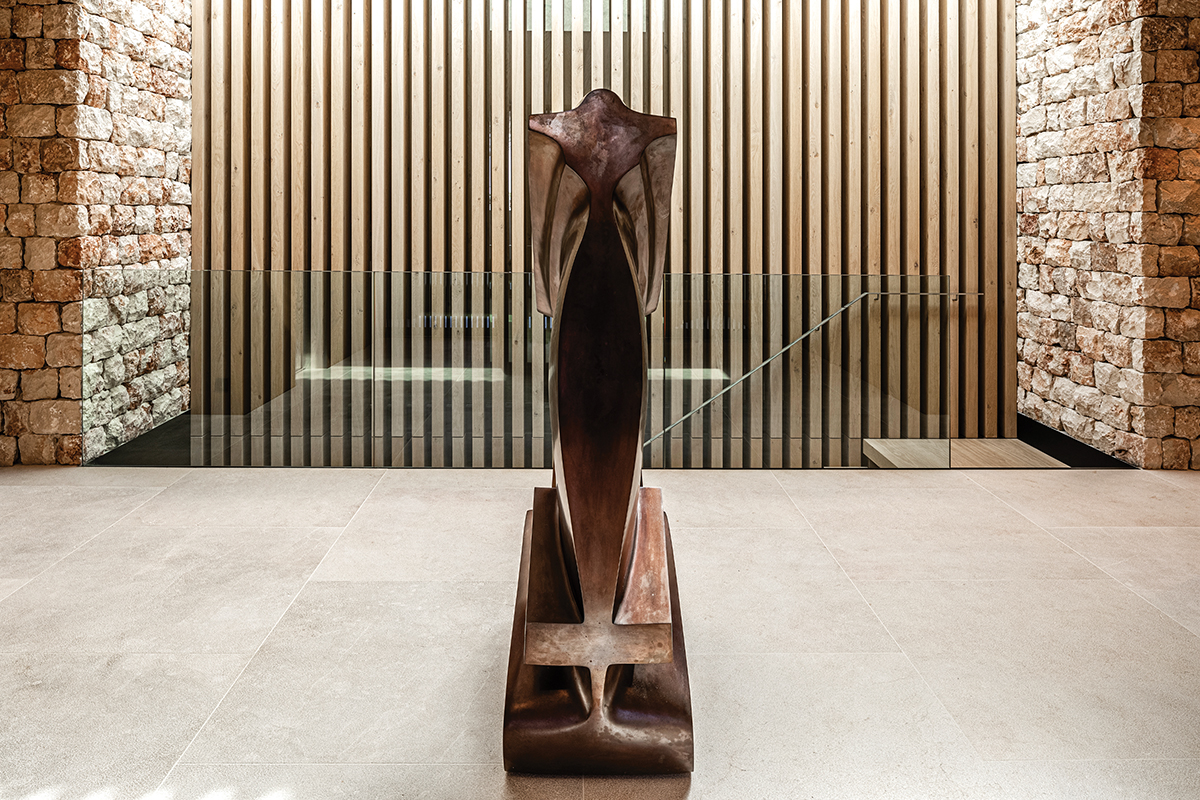

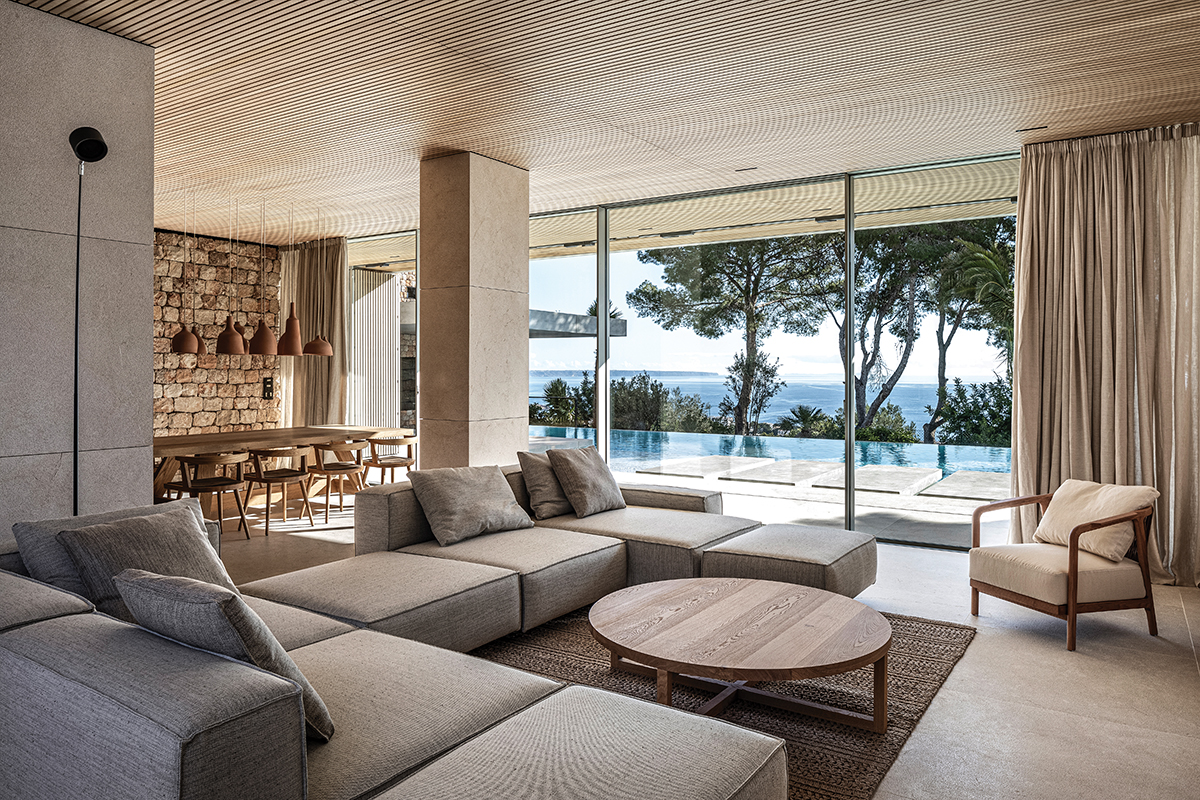
Casa fly는 차양을 목적으로, 콘크리트 슬래브에서 창문들을 구조물 안쪽으로 밀어 넣는 방식으로 설계되었다. 접이식 나무 셔터는 자연적으로 방열의 역할을 하는데 여기에는 Mallorca의 전통가옥의 특징이 잘 반영되어 있다. 좁고 수직형태의 라멜라는 실내에 다양한 그림자를 만들어, 하루에도 다양한 분위기를 자아낸다. 지역 조건에 맞게 적합하게 지어진 Casa fly는 자연음영이나 환기에 탁월하다. 각 층에 있는 다양한 창문으로 신선한 공기가 유입되는 것은 물론 집 내부에서 천창까지 흐르도록 설계되어 수직과 수평, 모든 방향으로 환기가 가능하다. 최소화된 배경 인테리어는 내부의 맞춤가구를 눈에 잘 띄도록 하려 는 디자이너의 의도가 드러나 있다. 목재, 지역 고유의 석재와 같은 전통적인 재료에 더해진 세밀한 기술과 경험들은 지역 건축과 아름다운 조화를 이룬다.
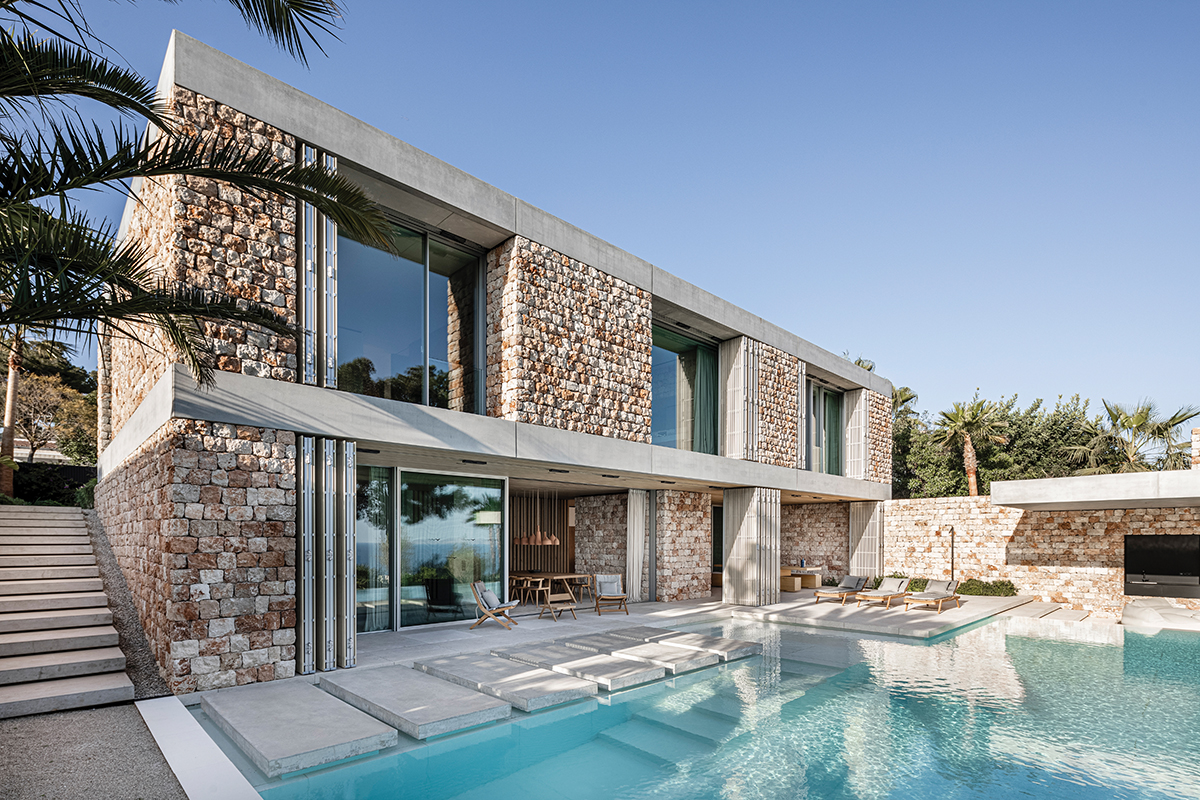
The surroundings together with the position of the house create different views on each level. Each material has a specific role in the design. An abstract bronze angel statue is facing the view with a position in the entrance hall. A group of handmade ceramic pendant lights perform a unique impression above the dining table. On the bottom story you are visually connected with the neverending sea. On the other hand, from the rooms, which are situated on the higher story, the beautiful illuminated city is visible during the night hours. The city can be seen through the gap between the sloping terrain and pine treetops. The final third view is from the infinity pool, where the pool water continuously blends with the sea and horizont. At the end Casa Fly allows its dwellers to experience extraordinary moments.
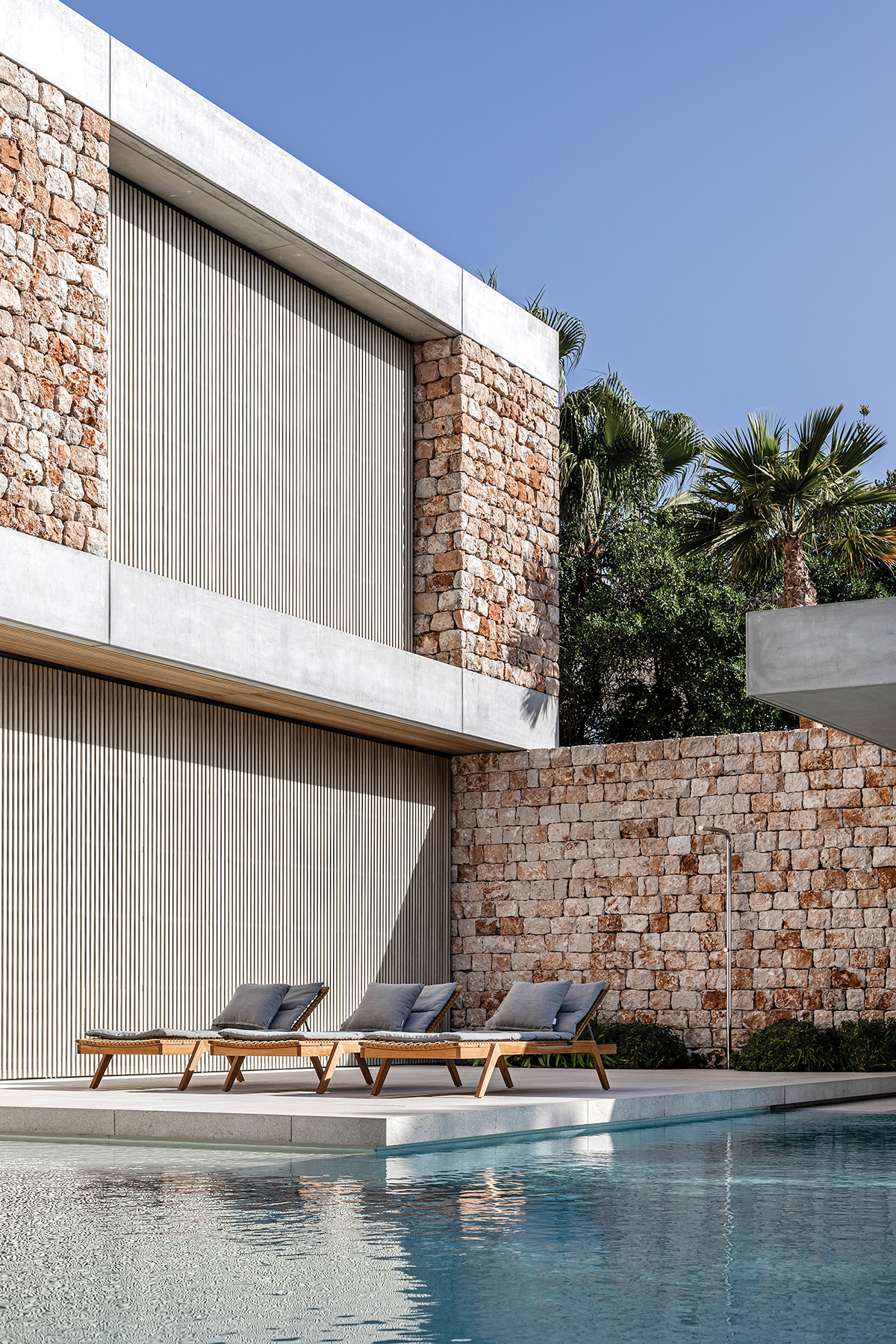
Casa fly는 주변 환경과 어우러져 각 층마다 다른 매력으로 다가온다. 설계에 사용된 재료들이 각자 고유의 역할을 수행하며 그 분위기를 더한다. 현관에 자리 잡은 청동 천사상은 웅장하고도 건실한 외부의 무드를 완성시키고, 수제로 만들어진 세라믹 펜던트 조명은 독특한 느낌을 만들어낸다. 맨 아래층은 끝없이 이어진 바다와 연결되어진 느낌을 주는 반면에, 높은 층에 위치한 방들에서는 경사진 지형과 소나무 숲 사이의 빛나는 도시를 조망할 수 있다. 더불어 인피니티풀에서는 하늘과 바다가 이어진 듯한 파노라마를 감상할 수 있어 이곳을 방문하는 이들이 특별한 순간을 경험할 수 있게 해준다.
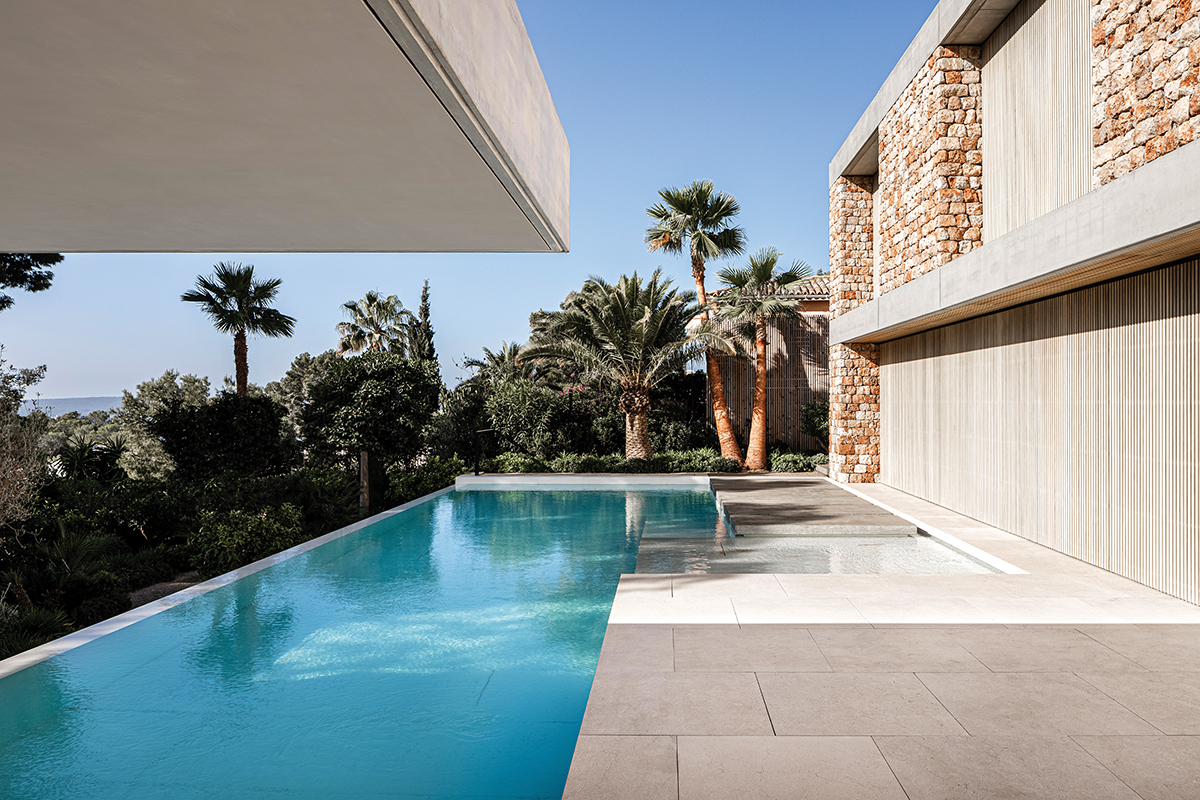
BEEF ARCHITEKTI
WEB: www.beef.sk
EMAIL: office@beef.sk
CONTACT: +82 6404 2345
INSTAGRAM: @beefarchitekti
PROJECT NAME: CASA FLY
USAGE: HOUSE
DESIGN: Beef Architekti
LOCATION: Spain, Mallorca
AREA: 1,150m²
DESIGN TEAM: Helena Kučerová
PROJECT MEMBER: JRadoslav Buzinkay AndrejFerenčík JakubViskupič
JánŠimko,architect
COLLABORATION: 3de3 arquitectes, About Living, Mallorca EdenJardin
CONSTRUCTION: GrupoFerrá
PHOTOGRAPHER: Tomeu Canyellas











0개의 댓글
댓글 정렬