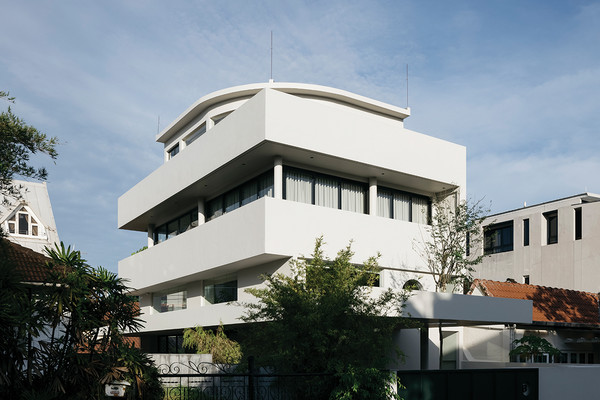
83 BRAEMAR HOUSE - MONOCOT, ⒸMarc Tan, Studio Periphery
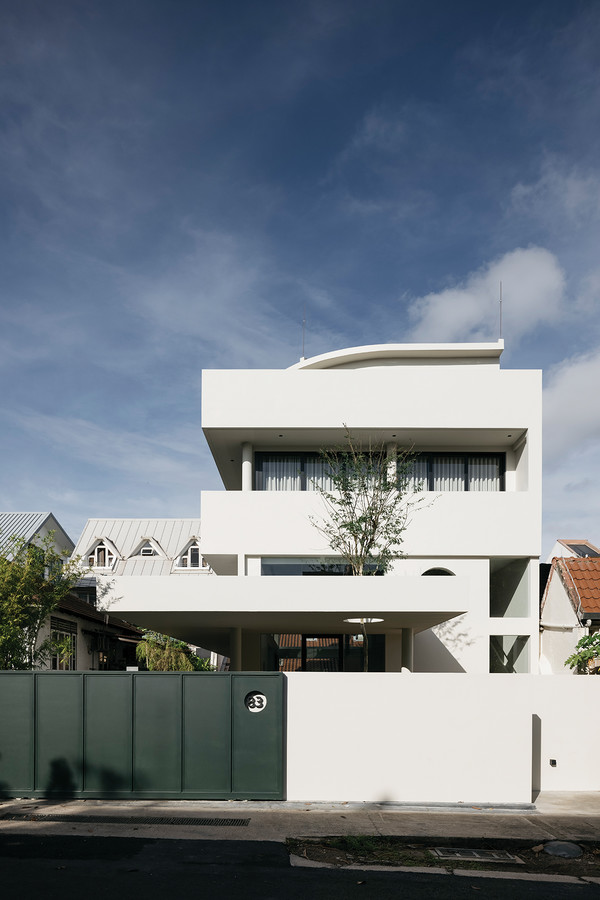
83 BRAEMAR HOUSE - MONOCOT, ⒸMarc Tan, Studio Periphery

83 BRAEMAR HOUSE - MONOCOT, ⒸMarc Tan, Studio Periphery
Located in one of the quieter heartlands of Singapore is 83 Braemar, a three-story terrace house gracing a Bachelor’s spirit for adventurous living. Standing out distinctly in the day - its façade conceptualized as a mosaic of horizontal volumes mirroring the Purist style of the early 1900s, its volume dissipates into one of a gently illuminated silhouette exuding a comforting warmth long into the night. Core structural elements in reinforced concrete, celebrating its material integrity in the manner of Brutalism, frame the main living space of the dwelling greeting one upon entering. Dark-hued hardwood employed in the finish of storage well concealed within the double volumed space creates the atmosphere of a cozy luxury paradoxically humble in character.
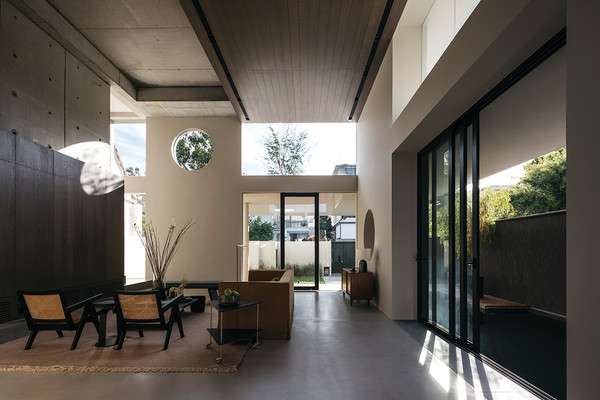
83 BRAEMAR HOUSE - MONOCOT, ⒸMarc Tan, Studio Periphery
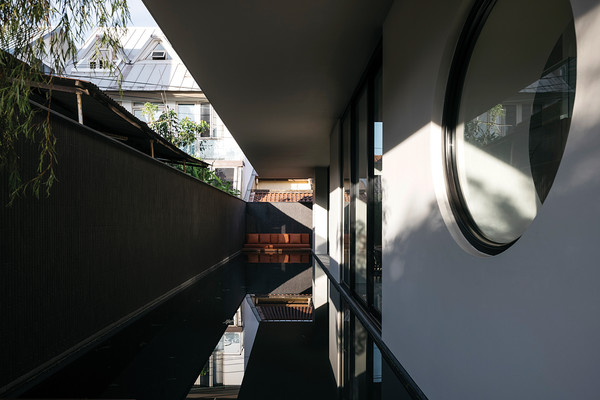
83 BRAEMAR HOUSE - MONOCOT, ⒸMarc Tan, Studio Periphery
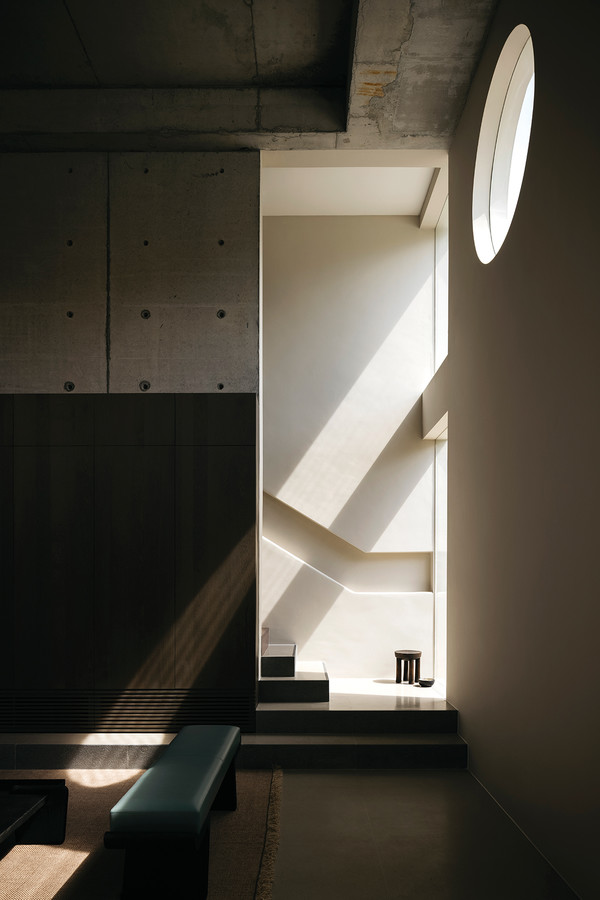
83 BRAEMAR HOUSE - MONOCOT, ⒸMarc Tan, Studio Periphery
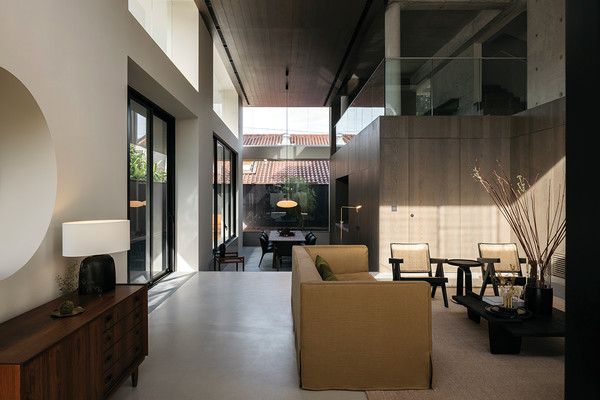
83 BRAEMAR HOUSE - MONOCOT, ⒸMarc Tan, Studio Periphery
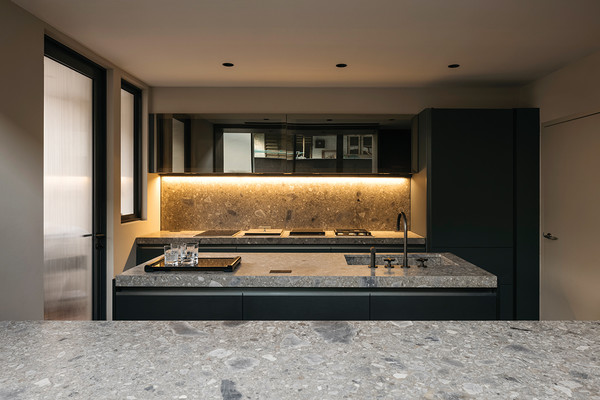
83 BRAEMAR HOUSE - MONOCOT, ⒸMarc Tan, Studio Periphery
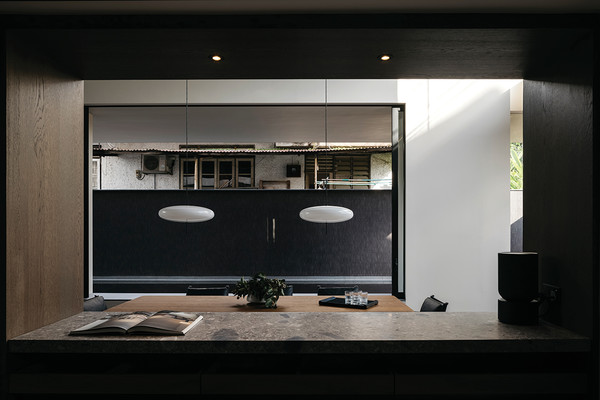
83 BRAEMAR HOUSE - MONOCOT, ⒸMarc Tan, Studio Periphery
싱가포르에서 가장 조용한 지역 중 한 곳에 위치한 83 BRAEMAR HOUSE는 모험적인 삶을 위한 Bachelor 정신을 자랑한다. 1900년대 초의 청교도 스타일의 모자이크가 장식된 파사드는 대낮에도 뚜렷하게 눈에 띄며 그 존재감을 드러낸다. 모자이크가 자아내는 볼륨감은 밤까지 편안함과 따뜻함을 발산하여 거리에서 부드럽게 빛나는 실루엣 중 하나로 스며든다. 주거공간은 물질적 온전성을 중시한 브루탈리즘 방식으로, 철근콘크리트가 핵심요소다. 이중적인 구조가 갖고 있는 볼륨감 있는 공간과 수납공간의 마감재로 사용된 단단하고 어두운 색상의 목재의 대비는 역설적이지만 아늑하고 럭셔리한 분위기를 자아낸다.
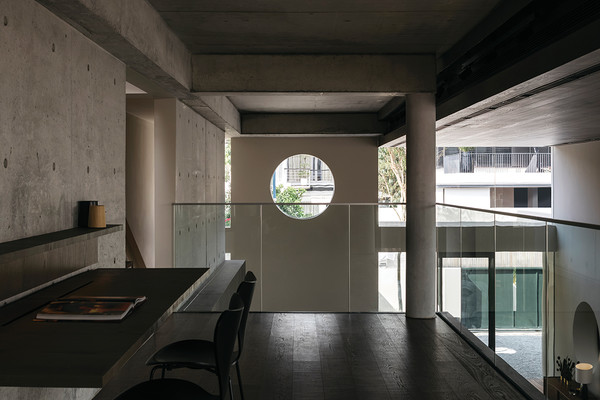
83 BRAEMAR HOUSE - MONOCOT, ⒸMarc Tan, Studio Periphery
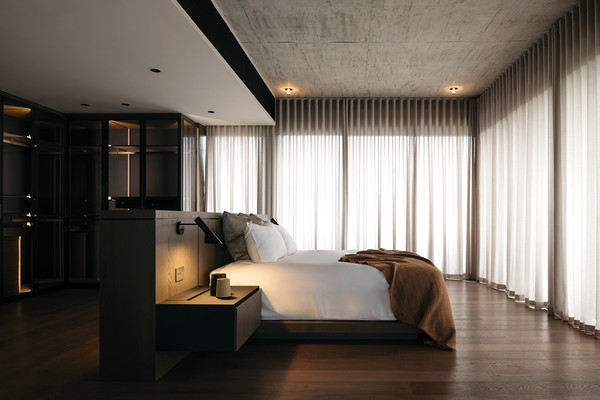
83 BRAEMAR HOUSE - MONOCOT, ⒸMarc Tan, Studio Periphery
A symbolic U-turn midway leads one to the discovery of the Master Bedroom and Bath, each of a different style yet strangely paired in harmony. Mellowed earth tones are employed in the Master Bedroom, while one is seemingly transported somewhere else upon entering the Bath designed as a Japanese 'Onsen' in the setting of the tropics. While large windows encourage the permeation of delightful daylighting, privacy is taken into consideration through the employing of deep eaves commonly found in Tropical Architecture. The sensitivity towards the unpredictability of the Tropical climate is evident in the ability of one to enjoy outdoor views in this cross-ventilated space even in moments of most vulnerability.
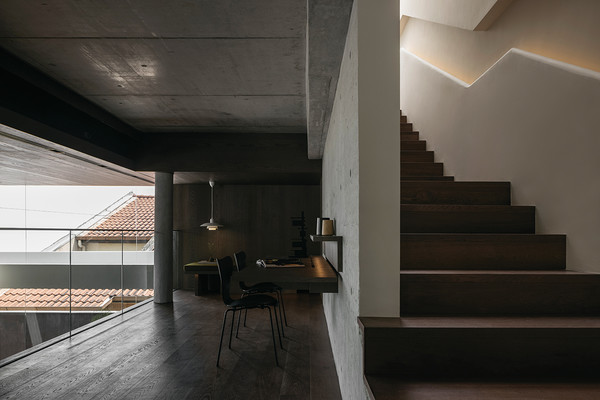
83 BRAEMAR HOUSE - MONOCOT, ⒸMarc Tan, Studio Periphery
상징성 있는 U-turn midway는 욕실공간과 침실공간으로 발길을 이끈다. 각각의 공간은 서로 다른 스타일이지만 묘한 조화를 이루어낸다. 침실공간에서는 부드러운 흙빛을 느끼고, 이어지는 욕실공간은 일본 열대지방의 '온센'과 같이 디자인 되어있어 마치 전혀 다른 장소로 이동한 듯한 느낌을 받는다. 전면에 위치한 대형 창문은 있는 그대로의 채광을 받아들여 차원이 다른 쾌적함을 선사하며, 열대 건축에서 흔히 볼 수 있는 깊은 처마는 사생활 보호에 대한 걱정을 사라지게 만든다. 양쪽에서 교차되는 바람은 예측 불가능한 열대기후에 대한 사람들의 걱정을 덜어주고, 실내에서도 야외풍경을 오롯이 즐길 수 있게끔 만들어준다.
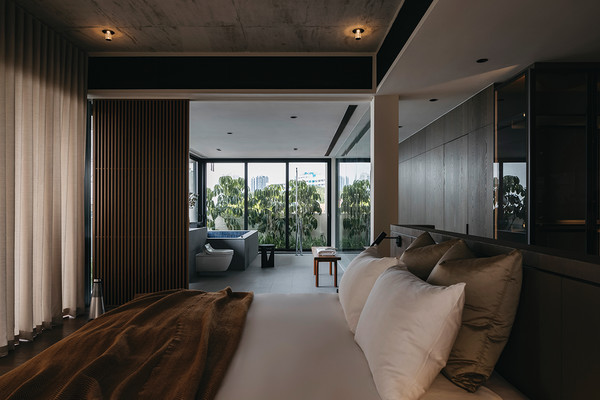
83 BRAEMAR HOUSE - MONOCOT, ⒸMarc Tan, Studio Periphery
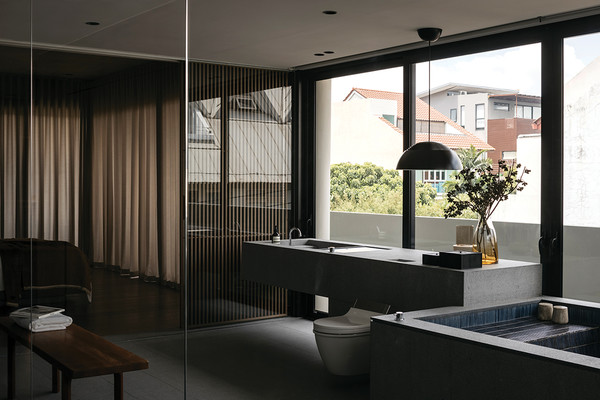
83 BRAEMAR HOUSE - MONOCOT, ⒸMarc Tan, Studio Periphery

83 BRAEMAR HOUSE - MONOCOT, ⒸMarc Tan, Studio Periphery
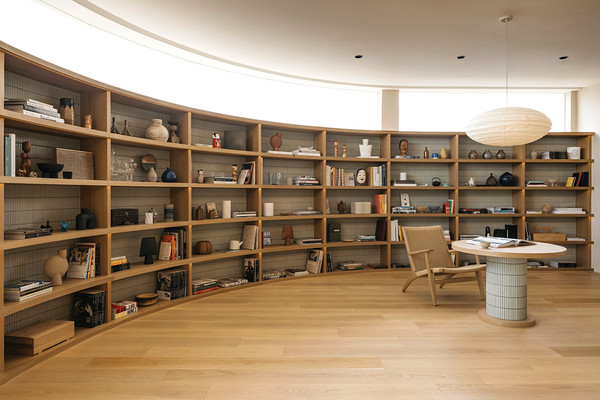
83 BRAEMAR HOUSE - MONOCOT, ⒸMarc Tan, Studio Periphery
A final ascend up the flight of stairs invites one into the very heart of the dwelling a dedicated reading chamber once again transporting one to a distant elsewhere. Deep shelves chronicle the many adventures of the seasoned traveler, with treasured books and cultural collections coming together as a personal museum in a Japanese 'Ryokan' setting. The dedicated lavatory decked full-out in turquoise kit-kat tiles once again stirs a familiar deja vu attributing to the juxtaposition of eclectic styles, and the affirmation of 83 Braemar being best described as a dwelling of "worlds within the world".
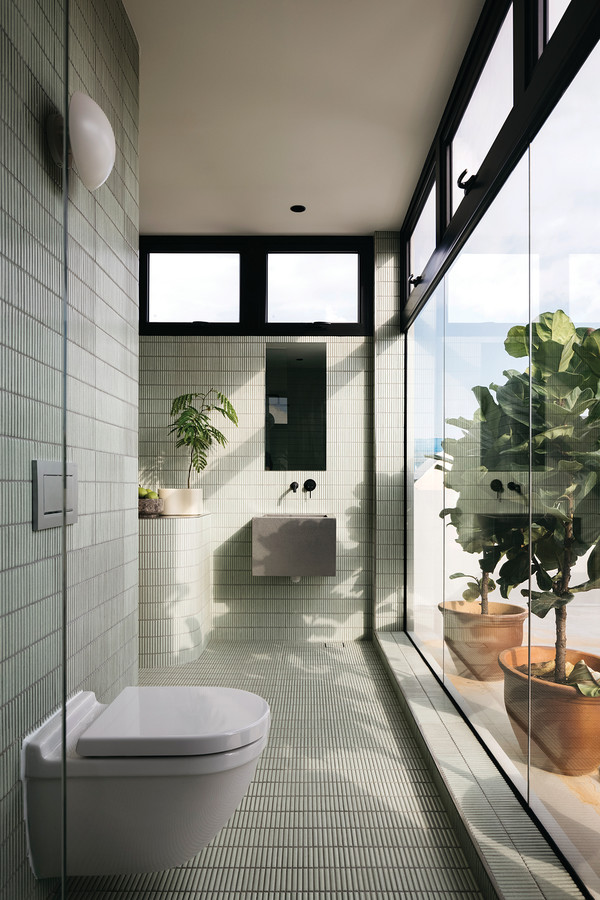
83 BRAEMAR HOUSE - MONOCOT, ⒸMarc Tan, Studio Periphery
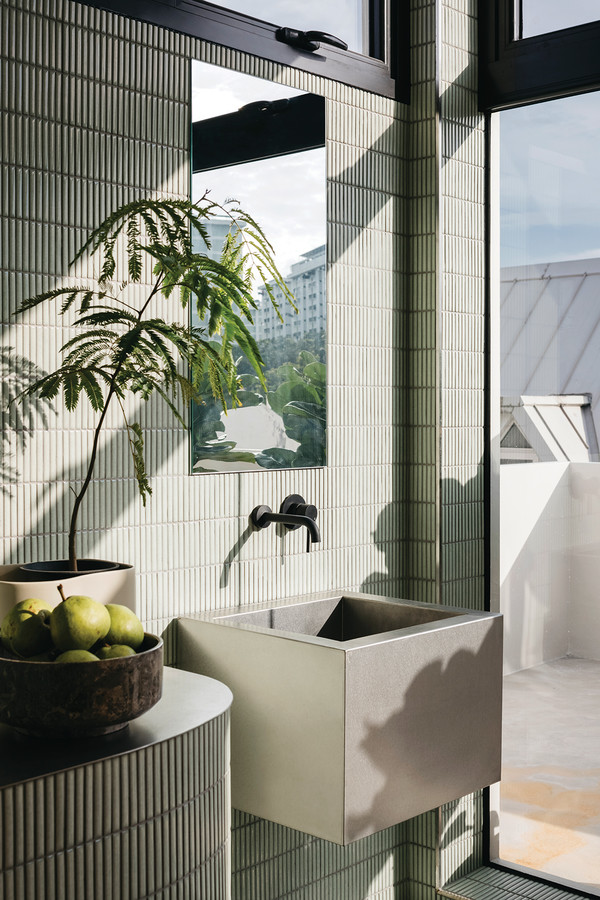
83 BRAEMAR HOUSE - MONOCOT, ⒸMarc Tan, Studio Periphery
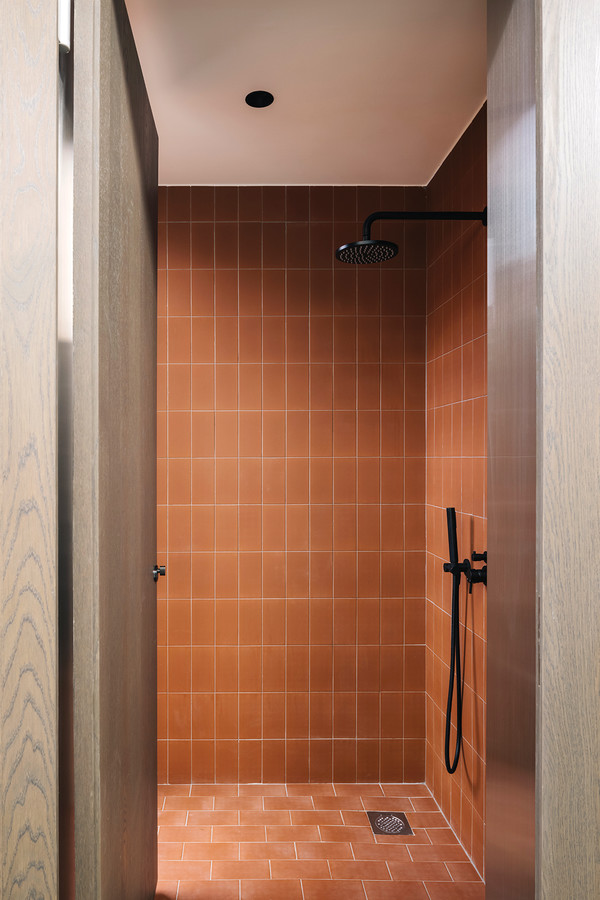
83 BRAEMAR HOUSE - MONOCOT, ⒸMarc Tan, Studio Periphery
MONOCOT
Credit Information
WEB: www.monocotstudio.com
EMAIL: contact_us@monocotstudio.com
CONTACT: +65 8807 6086
INSTAGRAM: @themonocotstudio
Project Outline
TYPOLOGY: Private Houses
LOCATION: SINGAPORE
ARCHITECT: MONOCOT
COMPLETION DATE: 2021
TOTAL AREA: 330m²
WALL: Texture Paint with Customized Terracho, Terra cotta,
Natural Wood Veneer Using Fair Face Concrete
PHOTOGRAPHER: Marc Tan, Studio Periphery











0개의 댓글
댓글 정렬