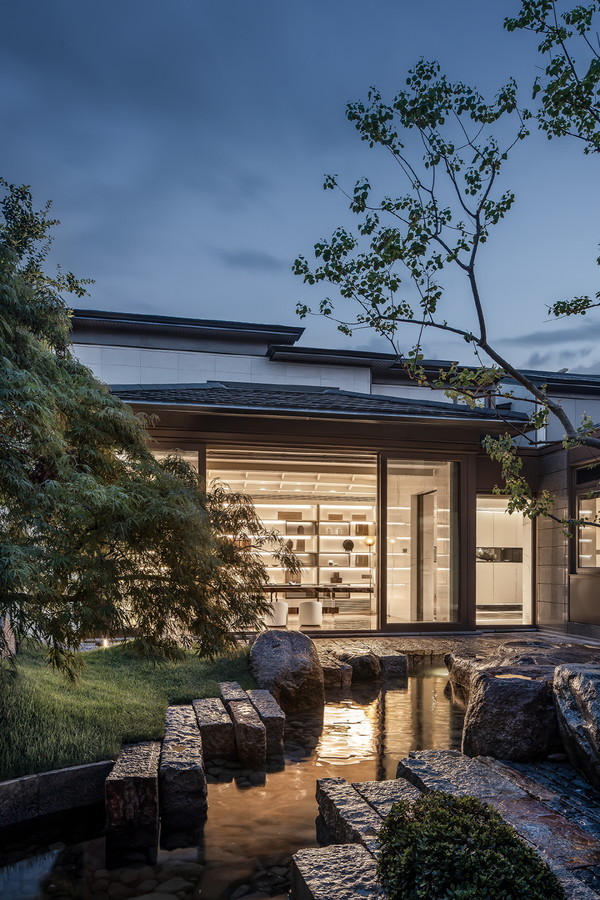
VILLA SMRITI CURTILAGE - T.K. CHU DESIGN ©Ting Wang
Located in the Old City of Suzhou, adjoining the UNESCO-listed 17 century Couple Garden, the context of villa Smriti Curtilage has retained many traces of the city's rich history. As a representative of classical Suzhou Garden, the Couple Garden is famous for its cultural style and romantic poetry. The concept of design is grounded on a strong form of externalization of traditional Chinese philosophies: individuals being manifesting their humblest demeanor in an effort to show reverence to Mother Nature and reach the oneness with nature. The garden symbolizes an inclusive relationship, which brings inspiration to the design of the villa Smriti Curtilage.
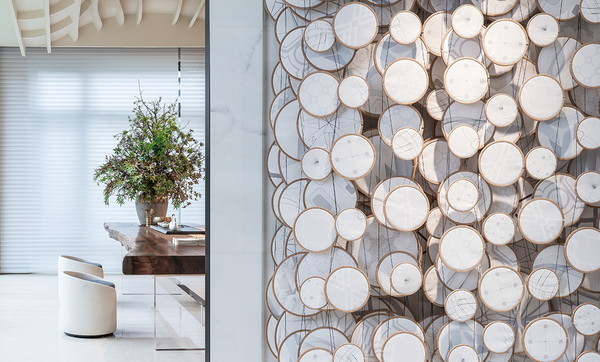
VILLA SMRITI CURTILAGE - T.K. CHU DESIGN ©Ting Wang
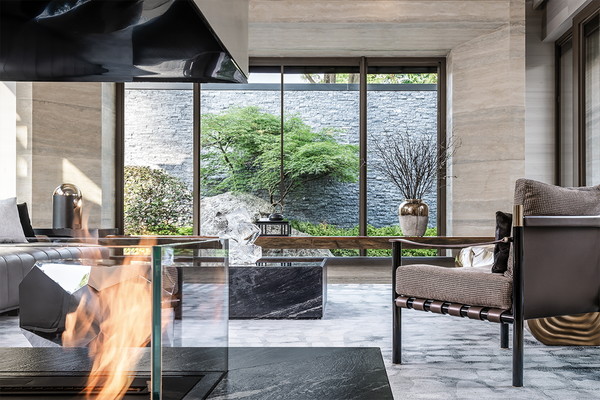
VILLA SMRITI CURTILAGE - T.K. CHU DESIGN ©Ting Wang
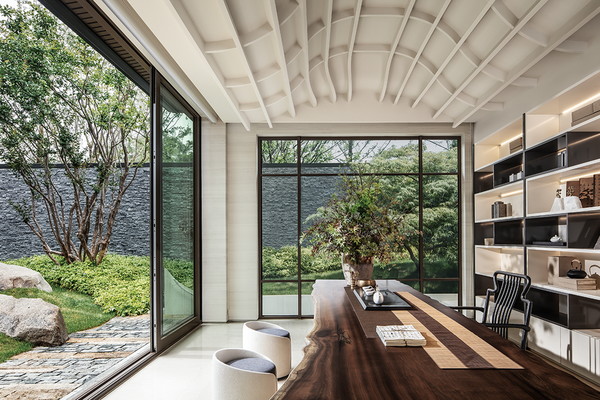
VILLA SMRITI CURTILAGE - T.K. CHU DESIGN ©Ting Wang
The panoramic windows break down the relationship between interior and exterior, creating a cosy feeling and connection with the natural surroundings. Shaped like trees and stones, the interior furniture is placed asymmetrically and naturally. On the south of the living room, a well-designed bench extends to the walls, providing framed views of the landscape. By shifting the placement of stairs, the two-story underground space acquires its spiritual sense through a wooden Inner Shrine. A hole is opened at the center of the living room so that the light would pass through, connecting the above-ground space with the underground space as a whole.
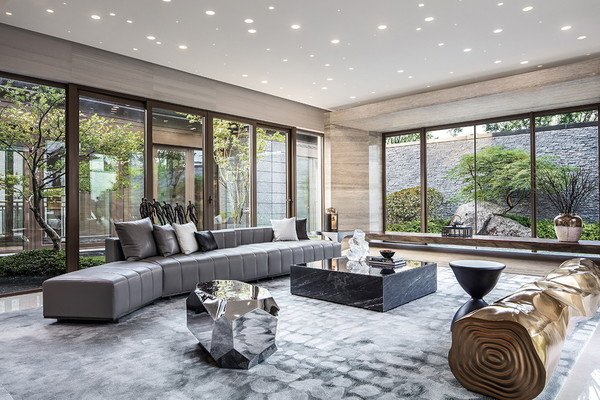
VILLA SMRITI CURTILAGE - T.K. CHU DESIGN ©Ting Wang
Located below, the Inner Shrine turns part of the basement into enjoyable space, accommodating a cinema, a wine cellar, a bar and art collections. The shape of it is inspired by the tower, setting off a powerful cluster of feelings. Through the efforts of design team, the villa forms a virtual coordinate axis with "harmony between humans and nature" on the horizontal axis and "balance of the inner and the outer worlds" on the vertical one. For T.K. CHU Design, design is the art of possible. In Brief, the designer creates a 'possible space' based on the will of the client from countless possibilities, and each design is a balanced reunion of both visions.
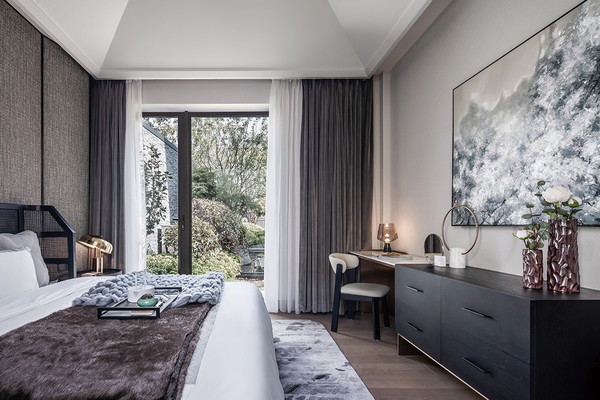
VILLA SMRITI CURTILAGE - T.K. CHU DESIGN ©Ting Wang
The consistency of neutral tones flows throughout the main level. The kitchen focuses more on the elegance of the ambient conditions whereby there are fewer distractions from savouring every mouthful of cuisines with preoccupied relish. The staircase is more like a vertical meandering sculpture leading upwards to the privacy of the dwellers. There is a weight dose of contagious serenity spreading from the courtyard to the interior through the sliding glass doors, which open to a limpid pond and a Zen garden, with full-height windows, neutral tones, sculpture staircase and the artful pavilion. For designers, the villa Smriti Curtilage represents a unique opportunity to blend nature, architecture, art, object and people with different backgrounds into a unified order. The architecture and garden of villa Smriti Curtilage are interspersed with each other, making sure that each room on the ground has a view of the garden.
전통적이면서도 세련된 주택, VILLA SMRITI CURTILAGE
- 최윤선 기자
- 2021-09-11 16:28:33
- 조회수 875
- 댓글 0
최윤선
저작권자 ⓒ Deco Journal 무단전재 및 재배포 금지











0개의 댓글
댓글 정렬