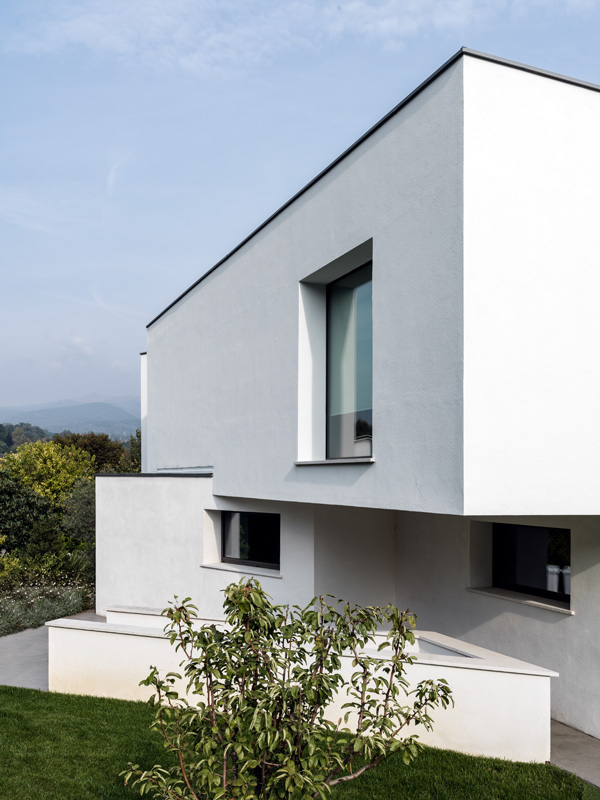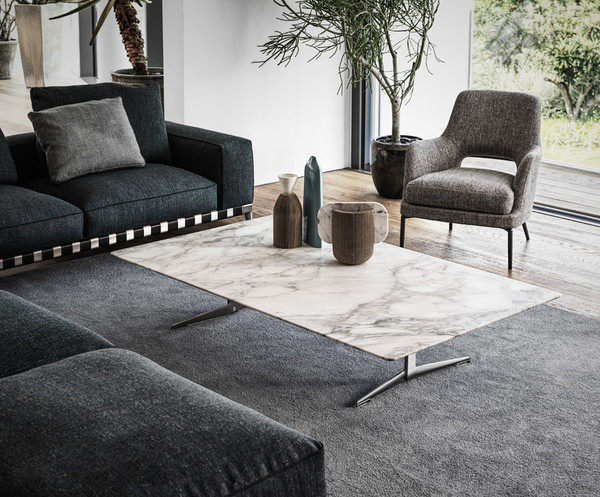
ⓒ Matteo Imbriani (Interior Design, Furniture pictures)

ⓒ Matteo Imbriani (Interior Design, Furniture pictures)
Private Residence in Lake Alserio는 이탈리아 밀라노의 북쪽, Alserio 호숫가 인근 작은 마을에 위치한 단독주택의 건축/디자인 프로젝트다. 사다리꼴 형태의 대지는 동서남북 각 방향으로 아름다운 자연의 뷰를 감상할 수 있으며, 낮 동안 충분한 자연광이 유입되는 곳에 자리하고 있었다. 프로젝트를 맡은 건축가 Annalisa Mauri는 대지의 형태와 특징을 고려해 부지의 중심을 가로지르며 여러 방향으로 펼쳐져 나가는 기하학적인 평면의 주택을 설계했고, 각 볼륨들이 리듬감 있게 하나의 흐름을 이루도록 했다. 또한, 사이트가 주는 아름다운 뷰를 최대한 활용하기 위해 넓은 통유리로 슬라이딩 도어와 창을 내 실내외가 자연스럽게 연결되도록 계획했다. 실외 풀장 데크에는 Hora Sexta daybeds를 배치하고, 실내 공간으로 출입하는 입구 근처에는 Vulcano sofa와 Ortigia 암체어를 매치해 실내만큼 편안하고 아늑한 실외 공간을 연출했다.

ⓒ Matteo Imbriani (Interior Design, Furniture pictures)

ⓒ Matteo Imbriani (Interior Design, Furniture pictures)
The spectacular interlacing of sleek, sharp spaces is the distinctive architectural feature of this truly spellbinding private home. The decidedly contemporary design by Architect Annalisa Mauri pays due respect to its setting, a small town on the shores of Lake Alserio, among the softly rolling hills of Brianza. The geography of the site influenced the flow of the building, expressed through well-defined geometric spaces featuring large sliding glass windows and glass spandrels that offer seamless visual continuity between indoor and outdoor spaces. Furnishings for the exterior were also chosen with the same thoughtful attention as the indoor spaces. A pair of Hora Sexta daybeds occupy the pool deck, while a lounge area near the ground floor entrance features a corner arrangement of the Vulcano sofa, matched with Ortigia armchairs and ottomans and a Fly coffee/side table, to bring comfort outdoors.

ⓒ Matteo Imbriani (Interior Design, Furniture pictures)
지하 1층, 지상 2층 규모의 주택은 야외 풀장 외에도 실내 풀장까지 갖추고 있다. 두 풀장은 글라스 월 너머로 서로 마주보고 있어 마치 하나로 연결된 듯 느껴진다. 실내 풀장은 짙은 그레이 컬러로 벽체와 바닥을 마감했다. 이로 인해 주택 내부로 유입되는 자연광은 풀장의 수면에 반사되며 빛의 그림자를 세련된 회색의 벽면으로 산란한다. 여기에 다채로운 희소종의 다육 식물들과 실내 풀장 한 켠에 배치한 Atlante Daybed는 공간을 더욱 편안하고 고급스러운 분위기로 꾸며준다.

ⓒ Matteo Imbriani (Interior Design, Furniture pictures)
True to the homeowner's origins, the name "Villa Aghe" comes from the Friulano word for water. The element plays a key role, as evidenced by two swimming pools, one outdoors and the other inside the home, where two Atlante daybeds form a cozy relaxation area. And yet, light is truly the most lavish element in this design. Light that fills the home at all hours of the day and nourishes the lush growth of a vast collection of indoor plants – most of them rare species of succulents.

ⓒ Matteo Imbriani (Interior Design, Furniture pictures)

ⓒ Matteo Imbriani (Interior Design, Furniture pictures)
주택의 인테리어 디자인은 실내외가 단절되지 않고 상호작용을 할 수 있도록 연출됐다. 내부에서 가장 넓은 면적을 차지하는 거실과 다이닝은 통유리창을 내 사계절 내내 자연광이 쏟아져 들어오며, 오픈 플랜으로 설계돼 온 가족이 실내 어느 곳에 있던 밝은 자연광과 함께 외부의 정원을 온전히 즐길 수 있게 한다. 다이닝 공간의 널찍한 Iseo 테이블과 가는 금속 프레임의 Echoes 다이닝 체어는 유쾌한 만찬 시간을 더욱 가치 있게 만드는 한편, Gregory sofa, Joyce Armchair와 Fly Coffee Table 등 편안한 콘셉트의 가구들로 채워진 널찍한 거실은 창밖의 녹음과 어우러지며 여유로운 분위기를 완성한다.

ⓒ Matteo Imbriani (Interior Design, Furniture pictures)

ⓒ Matteo Imbriani (Interior Design, Furniture pictures)
The interior design choices also echo the interplay between indoors and out, creating a series of rooms designed to allow the entire family to fully enjoy each of the spaces all year round. The main part of the building hosts the soaring living room with a dramatic fireplace that visually connects the ground floor and the upstairs. A stand-alone Gregory sofa near the fireplace is upholstered in an elegant shade of green. A different shade of green was selected to upholster a large corner arrangement of the Gregory sofa that holds court in the large upstairs living room, where it is paired with a Joyce armchair, Fly coffee table and Tessa ottoman. A large Iseo dining table in the adjacent area is surrounded by Echoes dining chairs, with their slender metal structure and woven paper rush cord seat and backrest.
호숫가 인근 작은 마을에 위치한 단독주택, Private Residence in Lake Alserio
- 차주헌 기자
- 2021-07-10 22:10:19
- 조회수 900
- 댓글 0
차주헌
저작권자 ⓒ Deco Journal 무단전재 및 재배포 금지











0개의 댓글
댓글 정렬