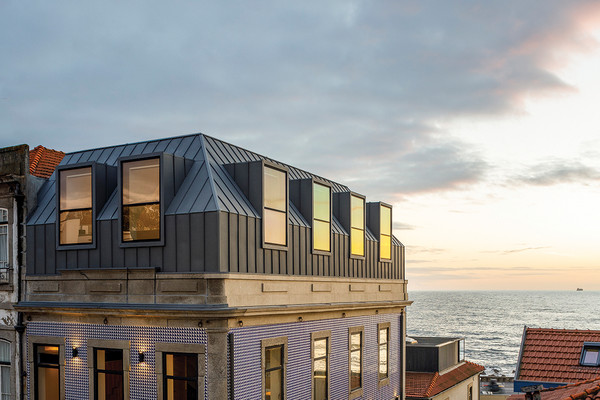
Prédio SdaL Foz - ANDRÉS STEBELSKI ARQUITECTO, ⓒ Ivo Tavares
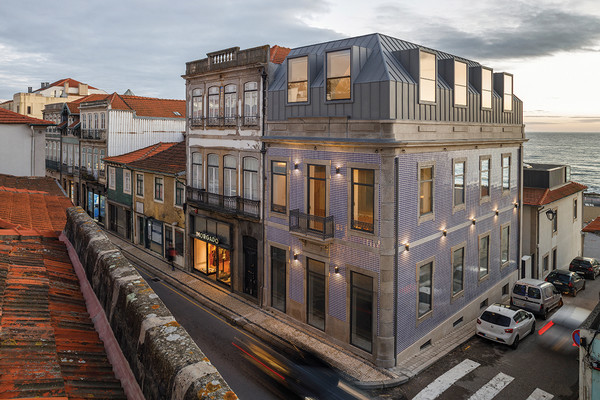
Prédio SdaL Foz - ANDRÉS STEBELSKI ARQUITECTO, ⓒ Ivo Tavares
Prédio SdaL Foz는 긴 역사를 자랑하는 도시 포르투의 Foz do Douro에 위치한 낡은 건축물의 리노베이션 프로젝트다. 작업은 내부 공간을 재건축 수준으로 다시 구성하면서 현시대의 니즈에 맞는 요소들을 접목했지만, 외부의 벽체는 유지/보수하며 주변의 다른 건축물들과 조화를 이루는 방향으로 기획됐다. 기존에 3개 층으로 사용되던 건물은 징크로 꼭대기 층을 증축하고 내부의 레이아웃을 새로 계획해 층의 구성에도 변화를 주었다. 건물의 노후한 외벽에 덧댄 타일은 직접 칠했으며, 해안가 인접 지역의 습한 기후로부터 벽체를 보호하는 역할을 한다.
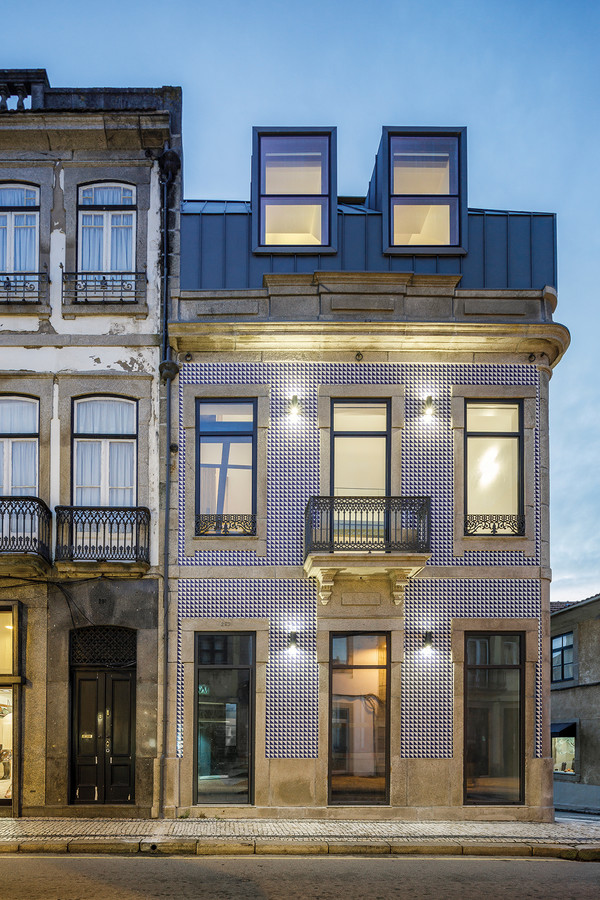
Prédio SdaL Foz - ANDRÉS STEBELSKI ARQUITECTO, ⓒ Ivo Tavares
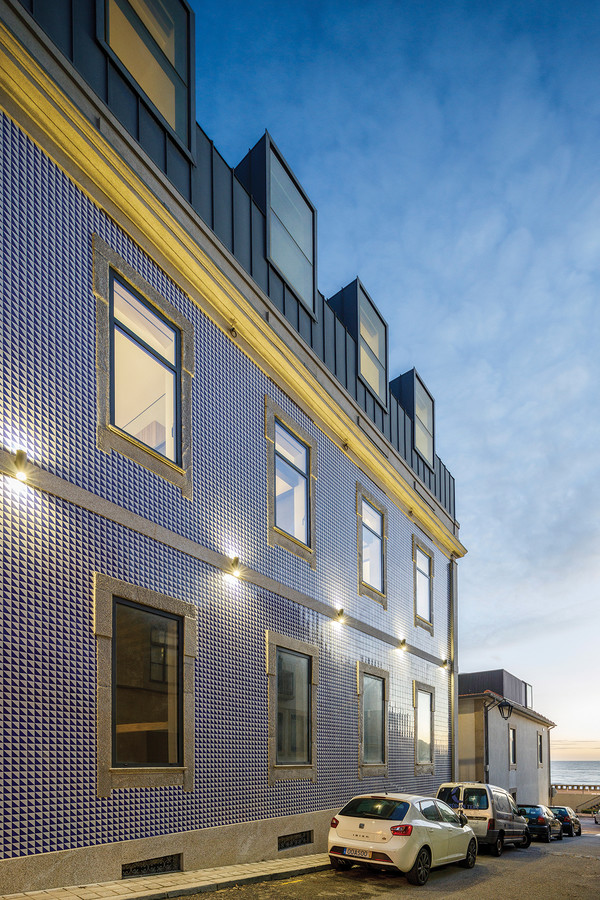
Prédio SdaL Foz - ANDRÉS STEBELSKI ARQUITECTO, ⓒ Ivo Tavares
This project situated in the old historical town of Foz do Douro, in the City of Porto, seeks to rejuvenate one of the typical old houses in the area and to adapt it to current needs. Although the interior was completely demolished, the exterior walls of the old house were preserved. An extra floor was added using a dormer windowed roof completely covered with zinc, and creating 5 floors within the old walls instead of 3. Besides the granite details added to the restored façade, the exterior walls were completely covered with handpainted tiles, typical of the old buildings of the city of Porto, to protect them from the humidity of a coastal environment.
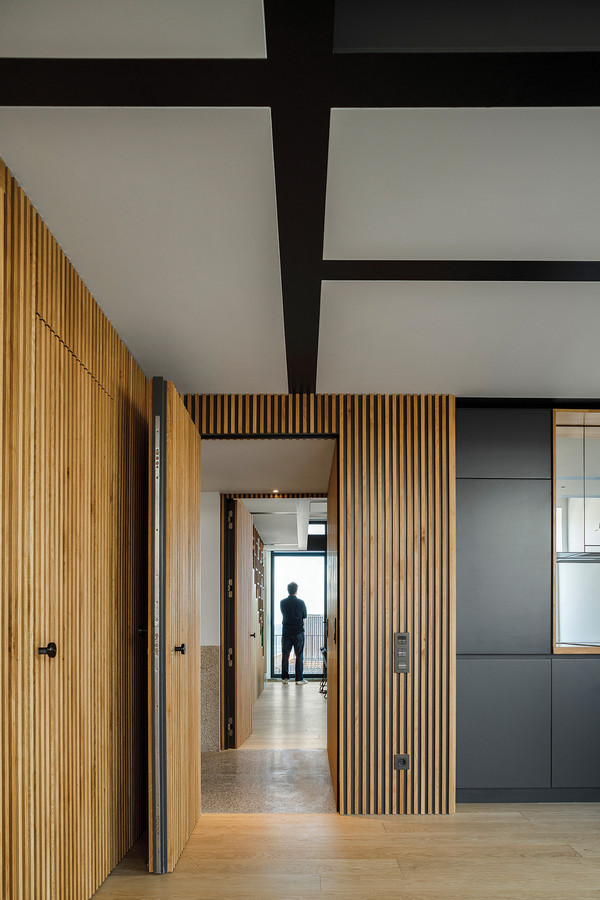
Prédio SdaL Foz - ANDRÉS STEBELSKI ARQUITECTO, ⓒ Ivo Tavares
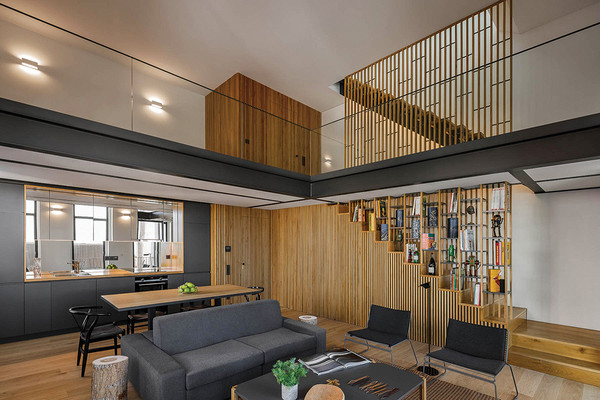
Prédio SdaL Foz - ANDRÉS STEBELSKI ARQUITECTO, ⓒ Ivo Tavares
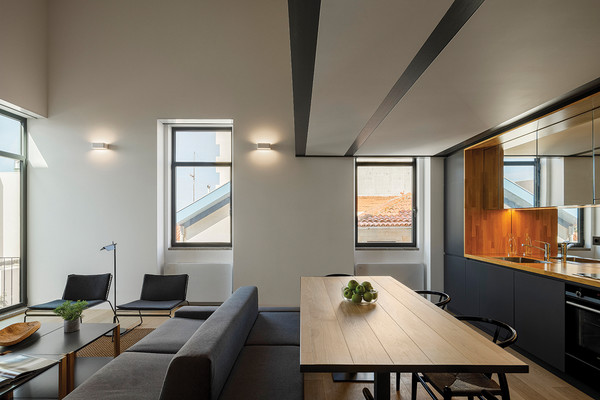
Prédio SdaL Foz - ANDRÉS STEBELSKI ARQUITECTO, ⓒ Ivo Tavares
상업 공간을 유치하도록 계획한 건물의 지상층은 그 위층과 합쳐 천고를 높이고 넓은 창을 내 거리에서 쉽게 노출되게 했다. 지상층의 위부터는 두 가구가 거주할 수 있는 주거공간이 자리한다. 각각 3개 층을 사용할 수 있는 아파트는 한 채는 바다를, 다른 한 채는 도심을 향하고 있으며, 두 아파트의 레이아웃은 대칭을 이루고 있다. 두 아파트 모두 1층에는 거실과 다이닝, 주방이 자리하며, 2층까지 천고를 텄다. 또한 기존 건물에 계획되어 있던 코너의 창문을 통해 위아래 층 곳곳으로 자연광이 유입되도록 했고, 바다의 뷰, 혹은 오래된 도시의 고풍스러운 뷰를 감상할 수 있는 이점을 살렸다.
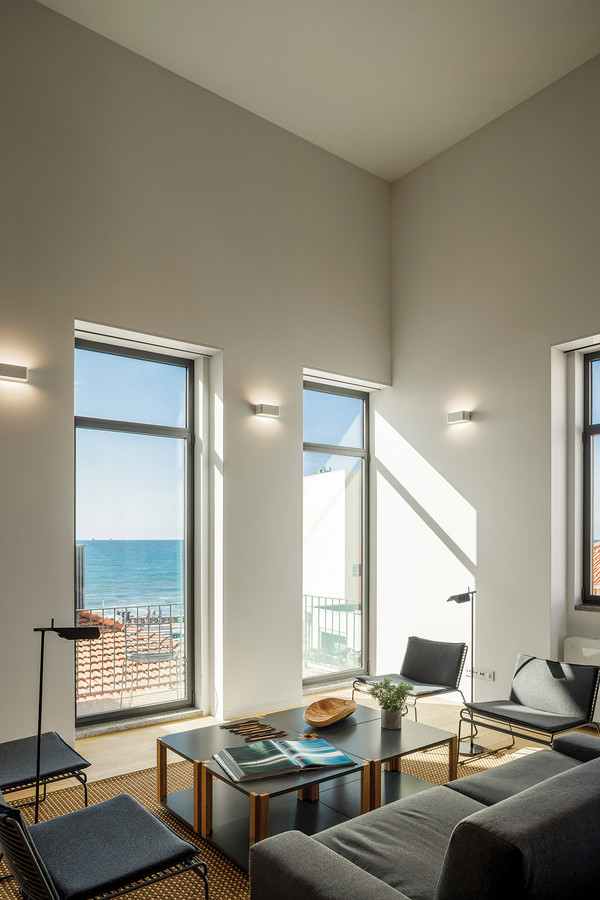
Prédio SdaL Foz - ANDRÉS STEBELSKI ARQUITECTO, ⓒ Ivo Tavares
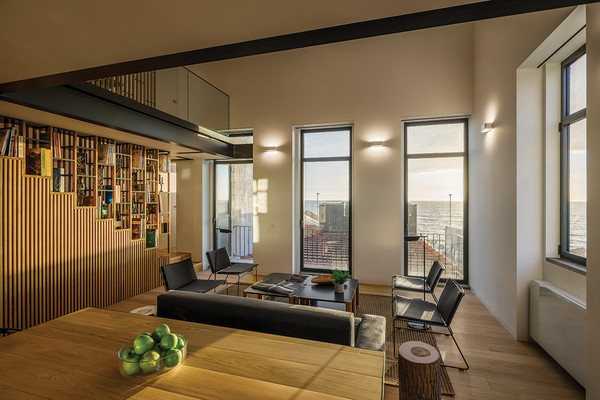
Prédio SdaL Foz - ANDRÉS STEBELSKI ARQUITECTO, ⓒ Ivo Tavares
The building blends harmoniously into its surroundings by respecting the height of the neighbouring properties and the character of the facades. Everything is new inside, where the two lower levels are joined in a double height, bright commercial space with large windows providing visibility to and from the street. On the upper floors, two triplexes were created: one facing the sea and the other facing the city. There is a granite staircase to access the apartments from the side street.
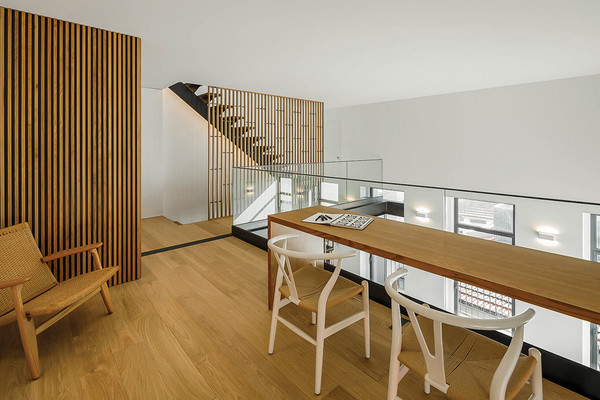
Prédio SdaL Foz - ANDRÉS STEBELSKI ARQUITECTO, ⓒ Ivo Tavares
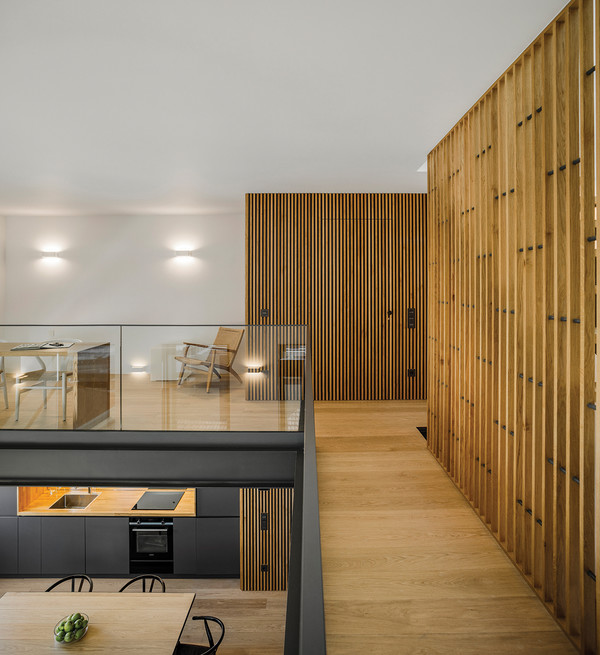
Prédio SdaL Foz - ANDRÉS STEBELSKI ARQUITECTO, ⓒ Ivo Tavares
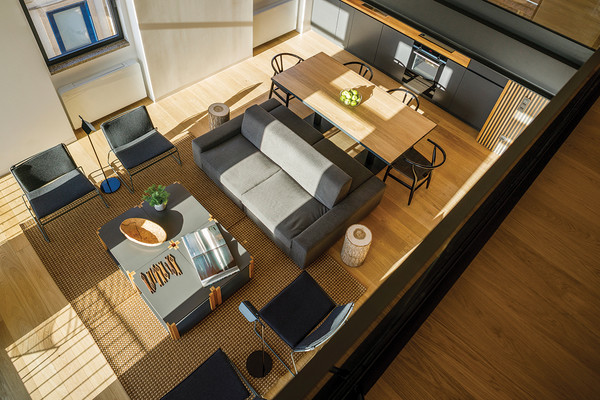
Prédio SdaL Foz - ANDRÉS STEBELSKI ARQUITECTO, ⓒ Ivo Tavares
The two apartments are almost symmetrical and have a large double-height space on the first floor taking advantage of the five corner windows of the original structure. The living room-kitchen and a washroom are on this floor. The first floor is spatially linked with a mezzanine by means of double height and an exposed steel structure where there is an open studio and a complete bathroom. There are two bedrooms and a bathroom on the third floor, with a spectacular view towards the sea or towards the ancient town of Foz. A light metal and wood staircase creates an attractive way of linking all levels. The lattice partition made of wooden strips, both separates the staircase and integrates with the space and with the oak wood strips lining the walls. The wood covering certain areas provides a warm and cosy atmosphere.
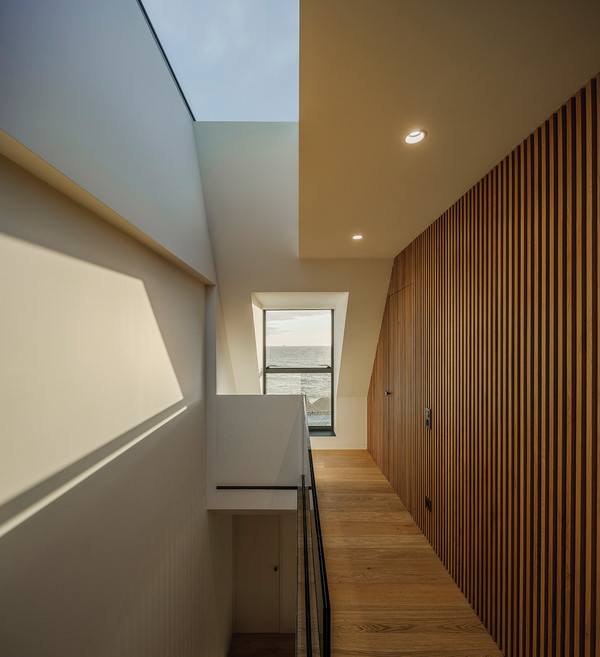
Prédio SdaL Foz - ANDRÉS STEBELSKI ARQUITECTO, ⓒ Ivo Tavares
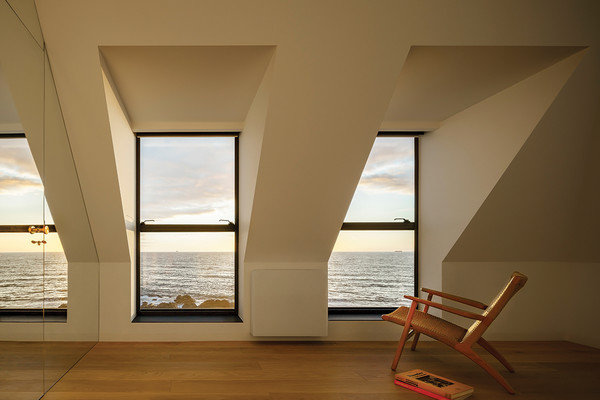
Prédio SdaL Foz - ANDRÉS STEBELSKI ARQUITECTO, ⓒ Ivo Tavares
아파트의 2층은 보이드로 이루어져 있다. 가벼운 금속과 우드 소재로 구성한 계단은 각 층을 더욱 매력적으로 연결해준다. 또한 2층의 벽체는 우드 루버로 스트라이프 패턴을 이루게 해 따스하고 아늑한 분위기를 연출한다. 증축을 통해 새로 올린 아파트의 3층에는 각 세대에서도 가장 사적인 공간인 침실이 자리한다. 지붕 창을 내 독특한 볼륨으로 이루어진 꼭대기 층의 구조는 내부로 쏟아지는 자연광에 입체감을 더하며, 동시에 외부를 바라보는 시선에도 유니크한 재미를 선사한다.
포르투갈 낡은 건물을 두 채의 아파트로 리노베이션한 프로젝트, Prédio SdaL Foz
- 차주헌 기자
- 2021-05-13 14:54:16
- 조회수 841
- 댓글 0
차주헌
저작권자 ⓒ Deco Journal 무단전재 및 재배포 금지











0개의 댓글
댓글 정렬