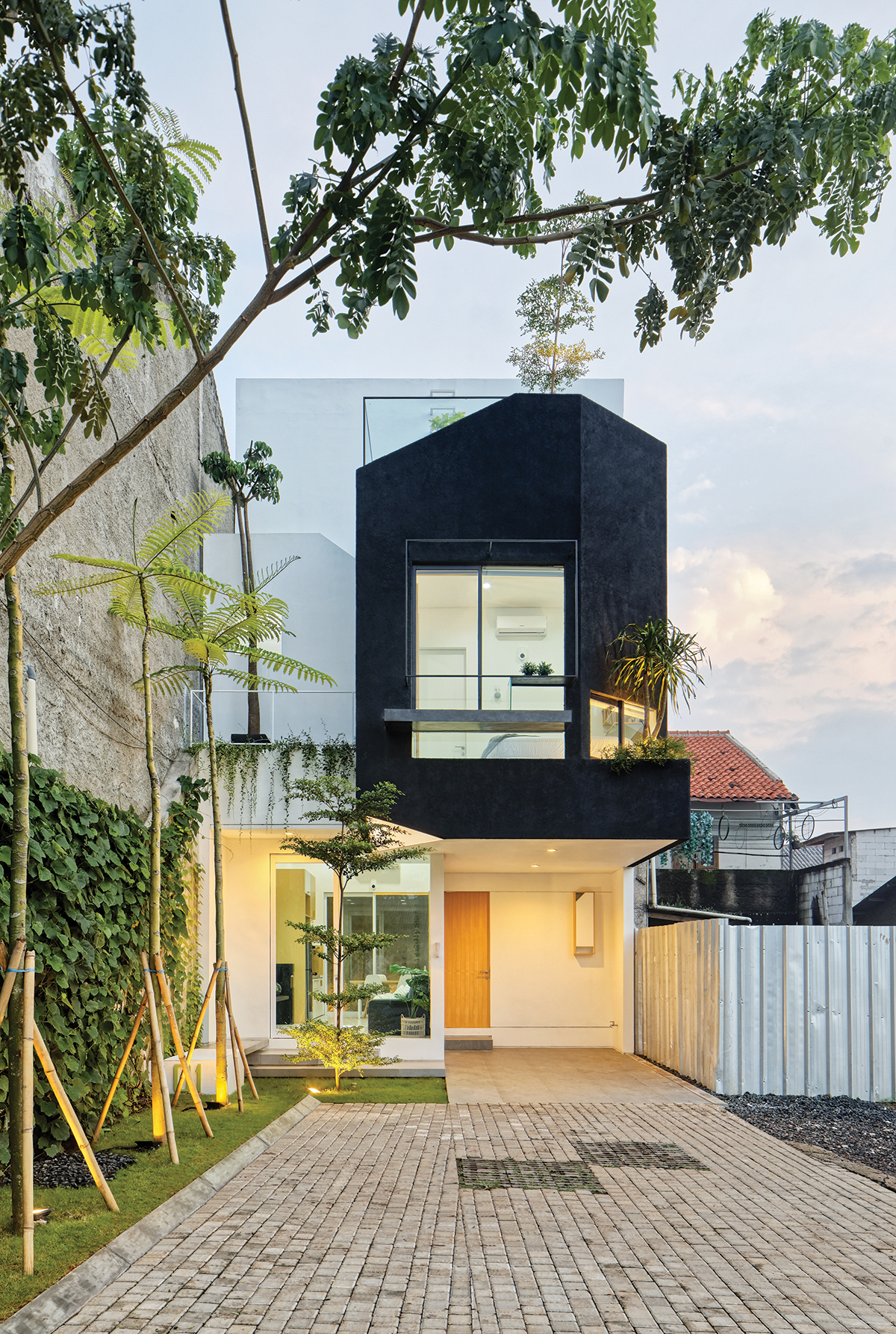
Linaya는 인도네시아의 건축사사무소 DELUTION이 설계한 협소주택단지 모델이다. 한 유닛을 건축하는 데 필요한 부지는 20평이 채 되지 않지만 세대별 주차공간과 정원이 갖춰져 있으며, 4인 가구가 거주하기에도 부족하지 않도록 컴팩트한 레이아웃, 간결한 동선 구성을 장점으로 하고 있다. 유닛별로 파사드를 다르게 디자인할 수 있어, 지역적 특색이나 각 세대주의 취향, 기호를 드러내기에도 적합하다.
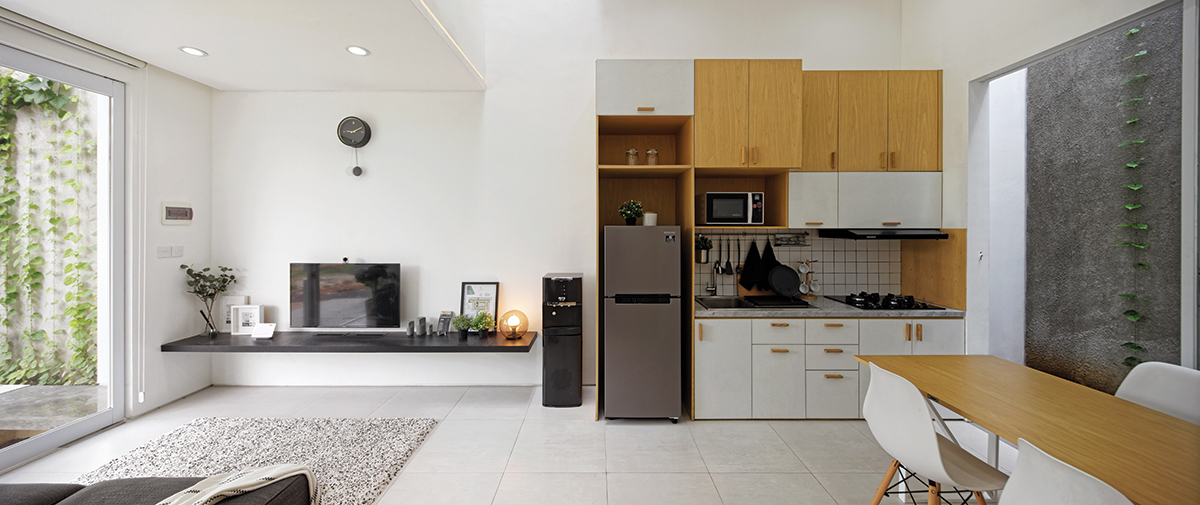
최대 3층 규모로 설계된 Linaya는 일반적인 주택보다는 각 방의 규모가 작은 편이지만 효율적인 공간 활용을 위해 수납력을 끌어올렸다. 또한, 각 층을 스킵플로어로 구성해 내부 공간의 단절을 최소화하면서도 넓어 보이는 효과를 주었다. 주택의 평면상 계단이 자리하는 중심부에는 보이드를 활용해 주택 구석구석 충분한 자연광을 확보했고, 통풍 또한 놓치지 않았다. Linaya의 또 다른 매력은 1층의 작은 정원을 비롯해 전략적으로 배치한 화단, 2층의 테라스다. 일반적으로 협소주택의 특성상 포기하게 되는 녹지를 최대한 살려 각 세대의 생활을 더욱 윤택하게 만들어준다.
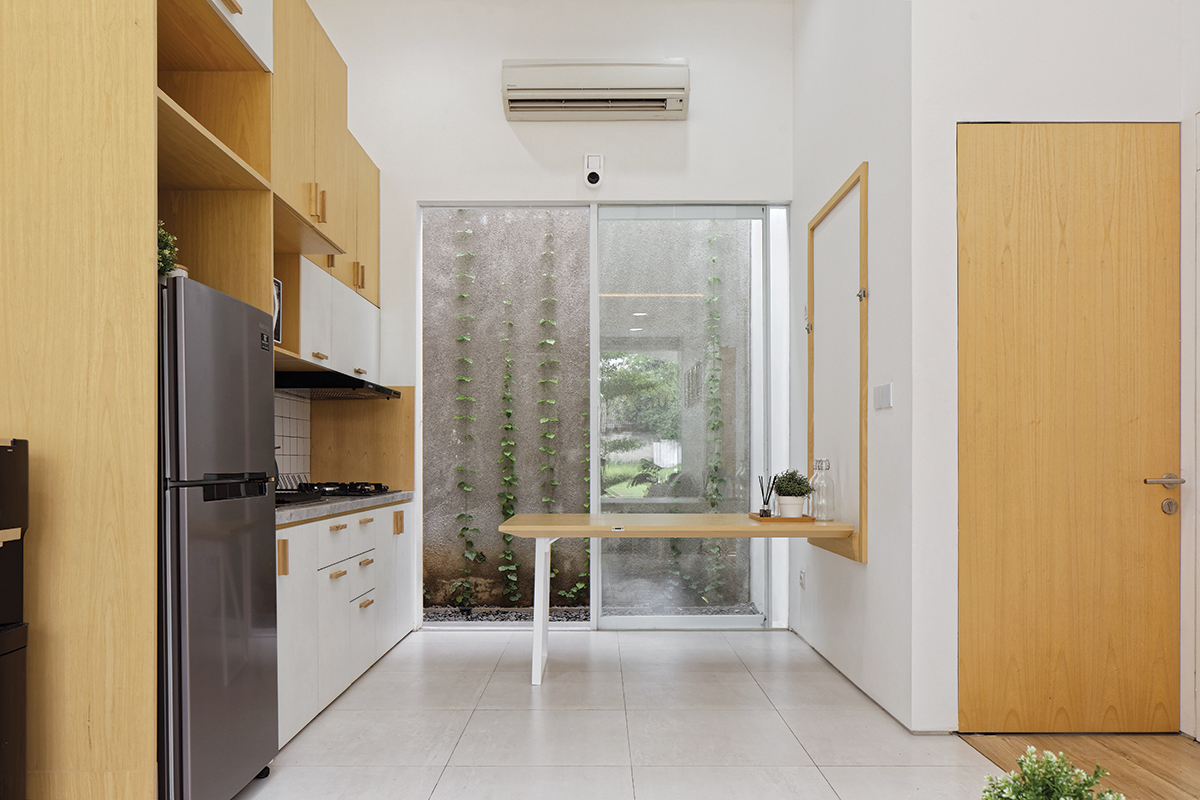
LINAYA is a house design which is then developed in a housing complex masterplan where the concept carried is iconic design. Iconic design here means that with the same building layout design, but each building facade design in this housing complex will be different from one another. While the concept for this residence itself is compact design where although it stands on minimal land, but the design of this house can accommodate the daily needs of homeowner in general.
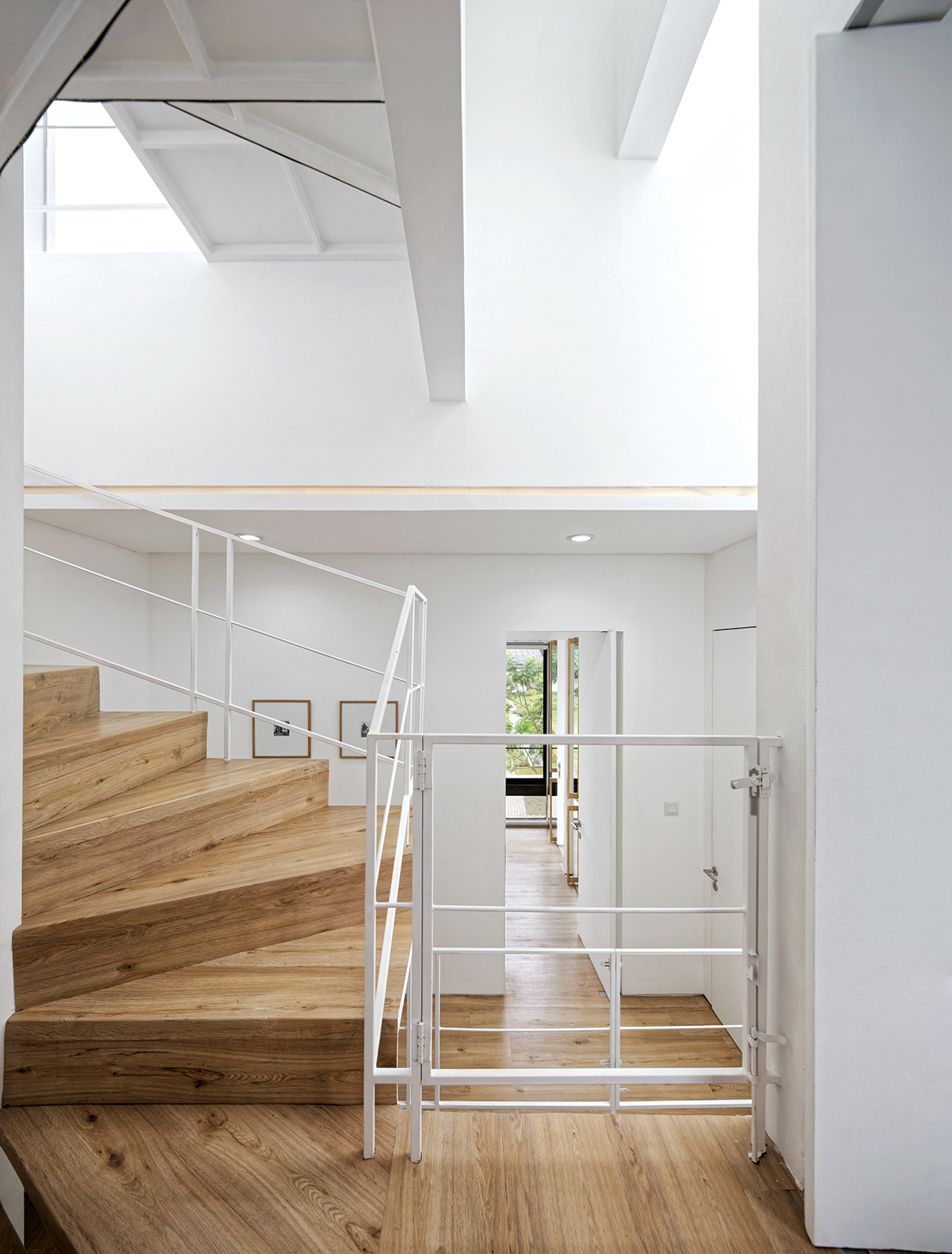
The compact design of this house can be seen from the room sizes, although some of them are smaller than the room sizes of the residential house design in general, but still functional and comfortable. Responding the issue of limited land area, the communal area design is made with the concept of an open plan with minimal bulkhead, as well as the existence of void and different floor level that make this space feel wider.
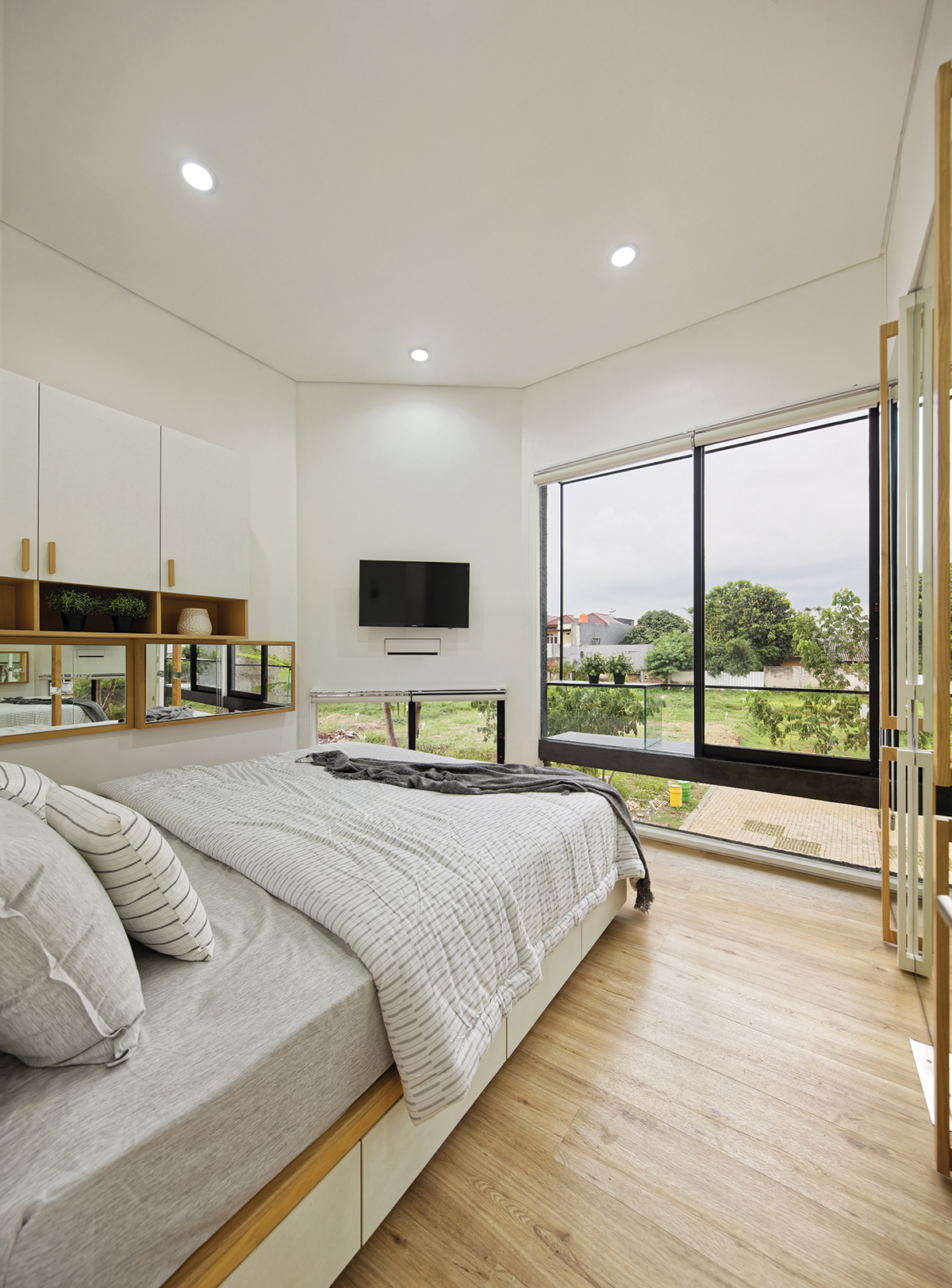
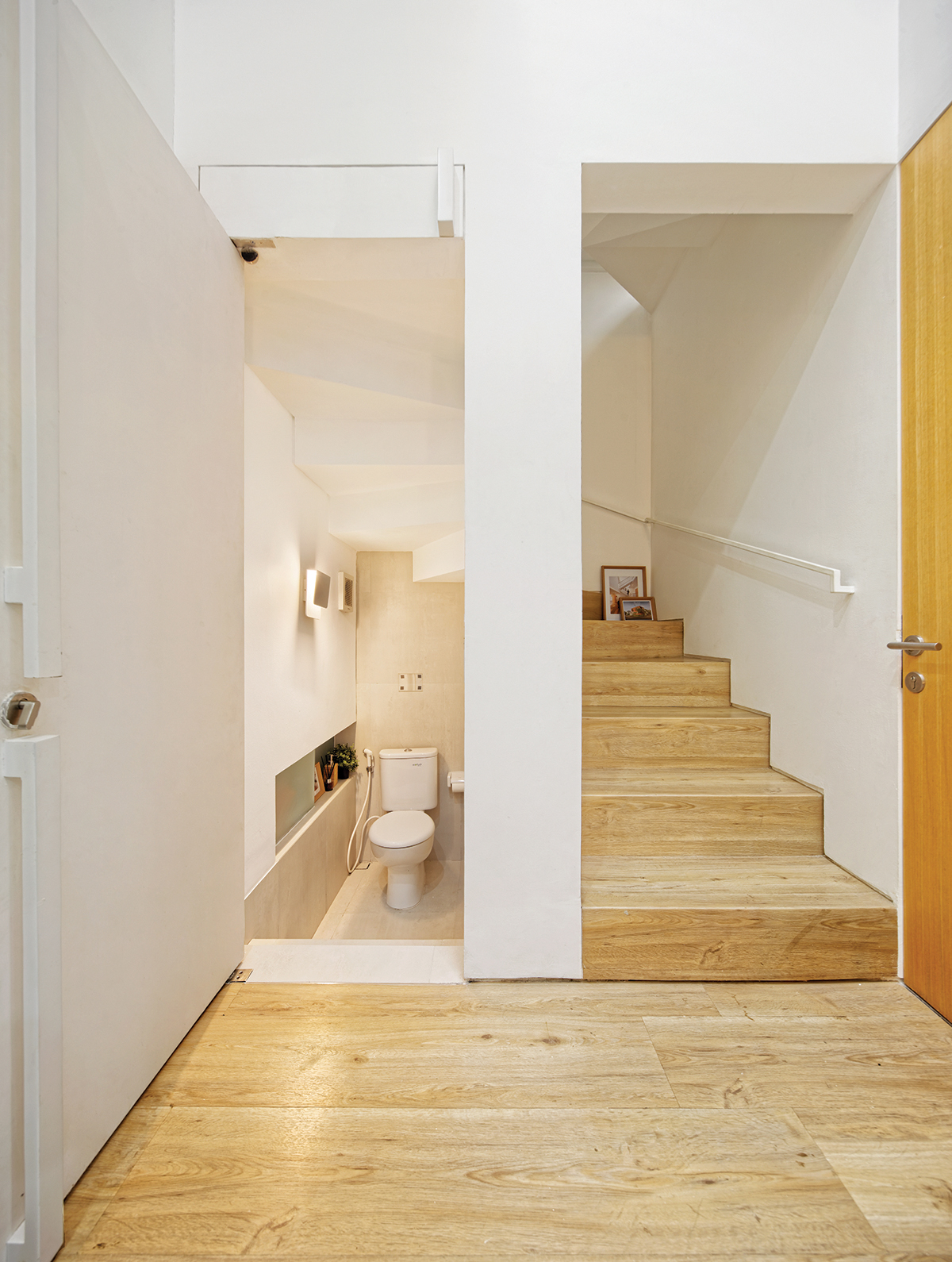
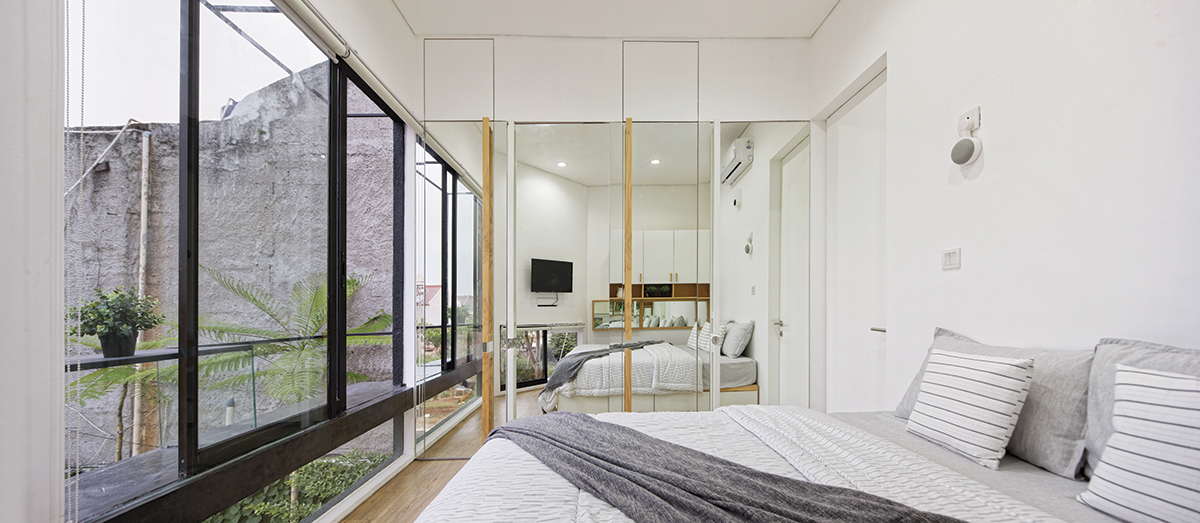
The void also serves to help accommodate the occurrence of cross-circulation for lighting and natural air so that the spaces quality in this design is better. With this limited land, architect is able to design this residence in such a way so that there is not a single room that does not get direct lighting or natural air.
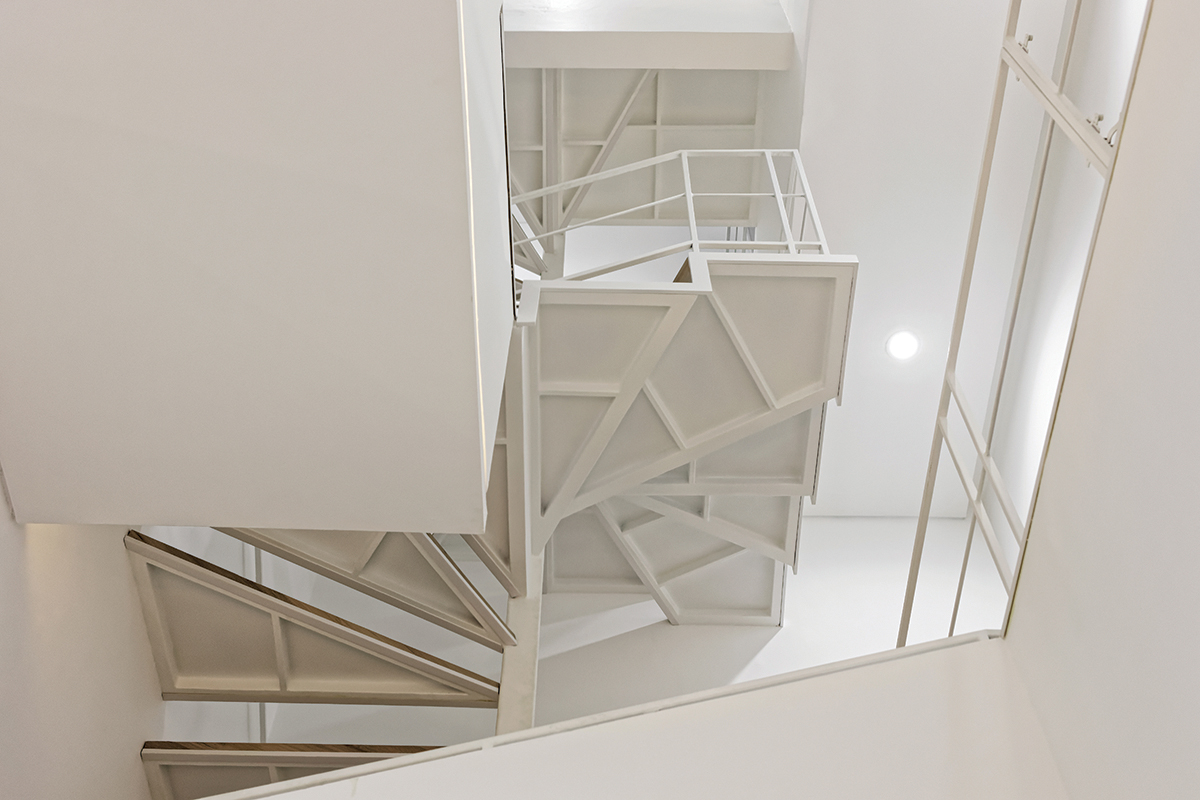
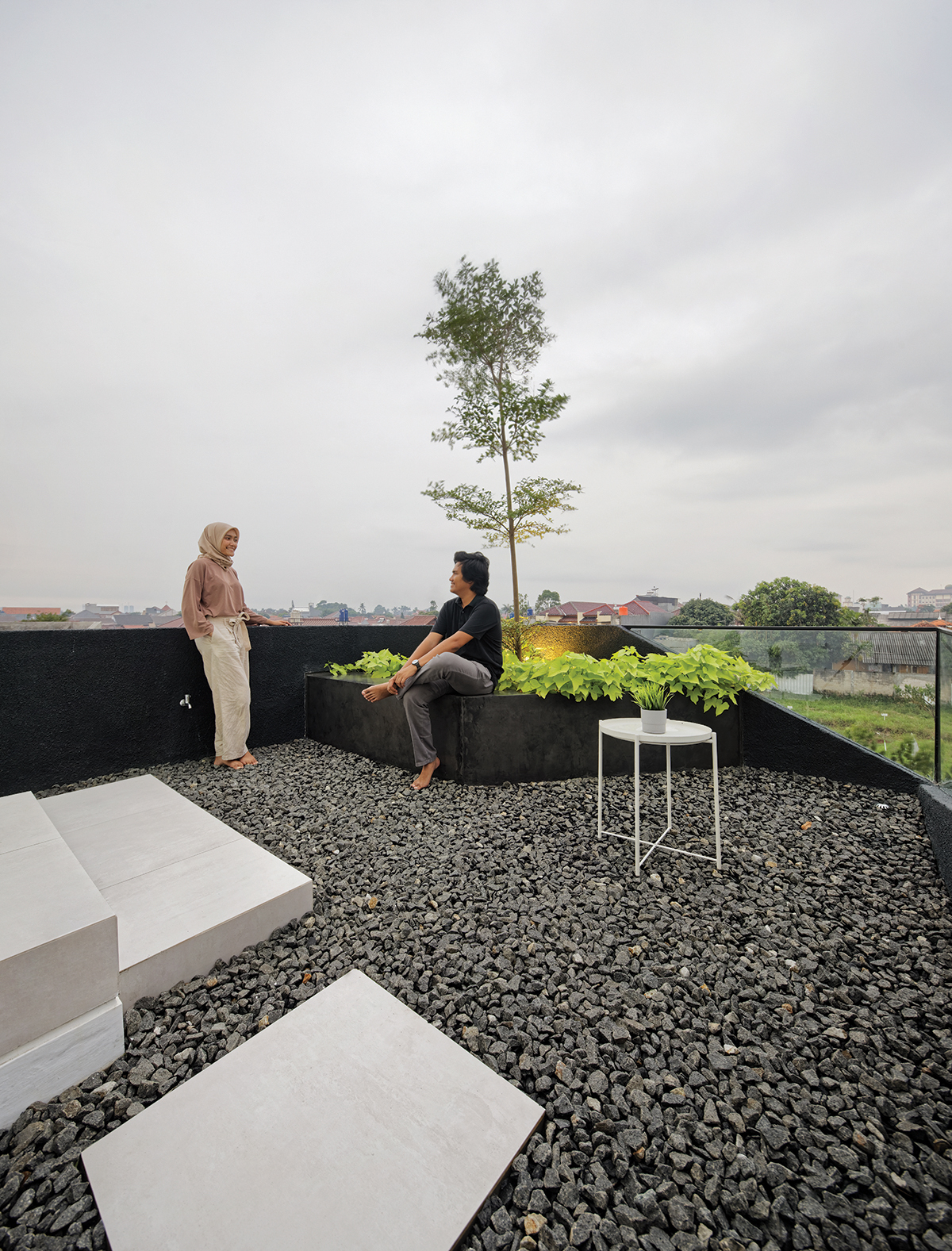











0개의 댓글
댓글 정렬