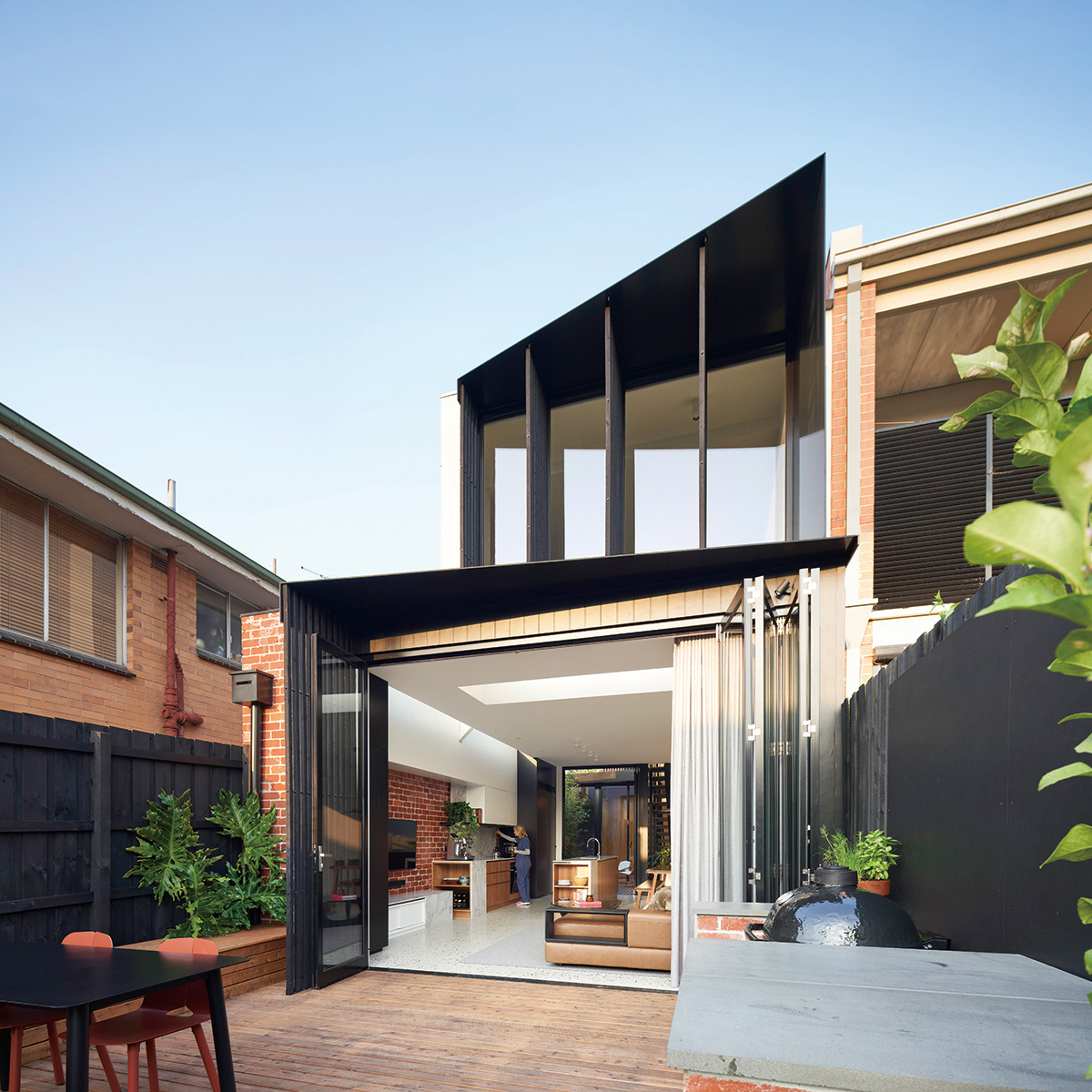
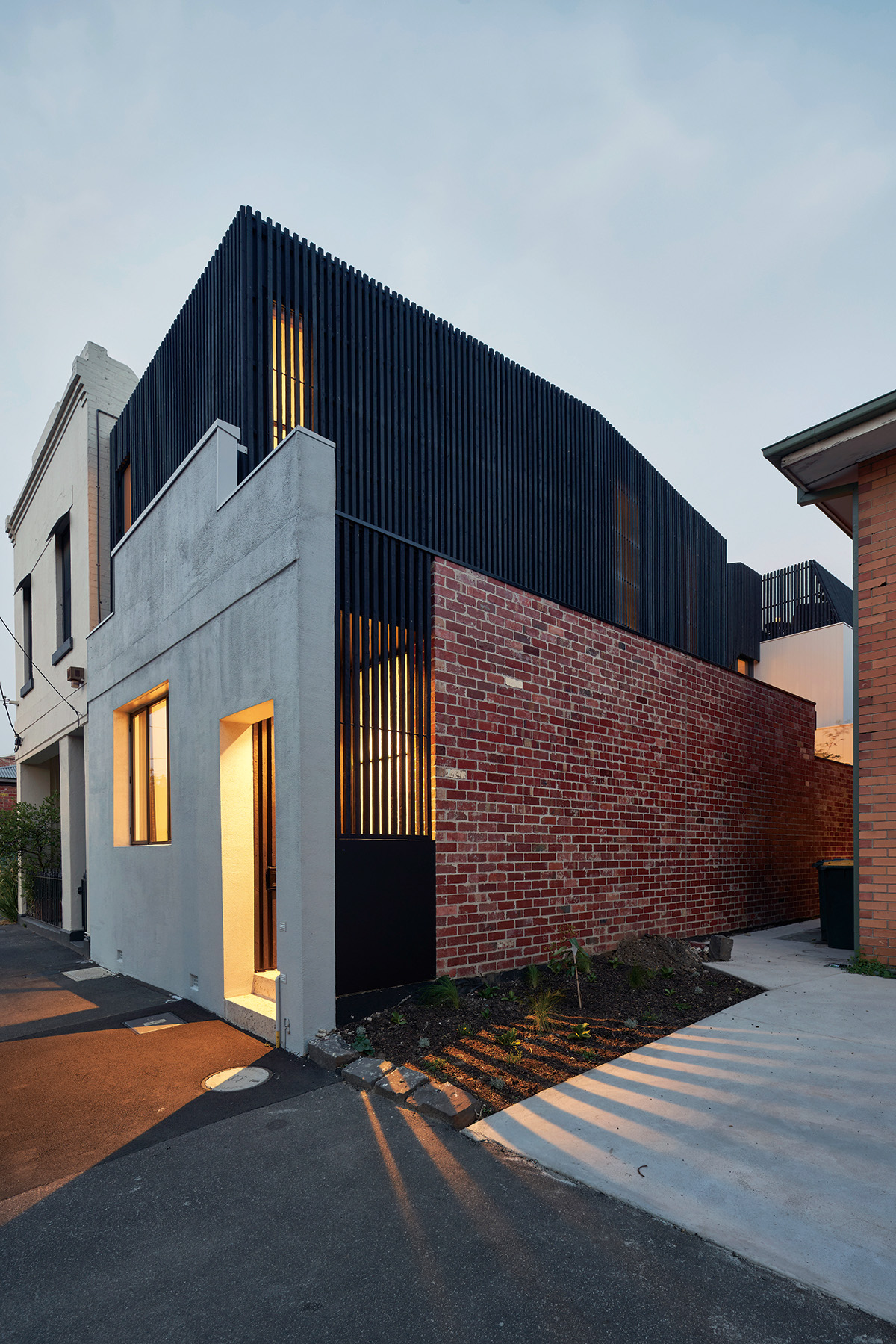
The Perfect-Imperfect House는 건축주 부부가 20년 가까운 오랜 시간 동안 꿈꾸던 주택이다. 이 주택은 호주 Melbourn 근교, Fitzroy North의 중심부에 위치한다. 간호사로 일하고 있는 부부는 완벽(Perfect)에 대한 그들의 열망과, 그럼에도 불구하고 집을 짓거나 아이를 기르는 등, 살아가며 일어나는 불완전할 수밖에 없는(Imperfect) 일들을 모두 담아낼 수 있으며, 또 그들의 삶에서 두 가치가 조화를 이루길 바라는 마음에서 이 주택에 The Perfect-Imperfect House라는 이름을 붙였다.
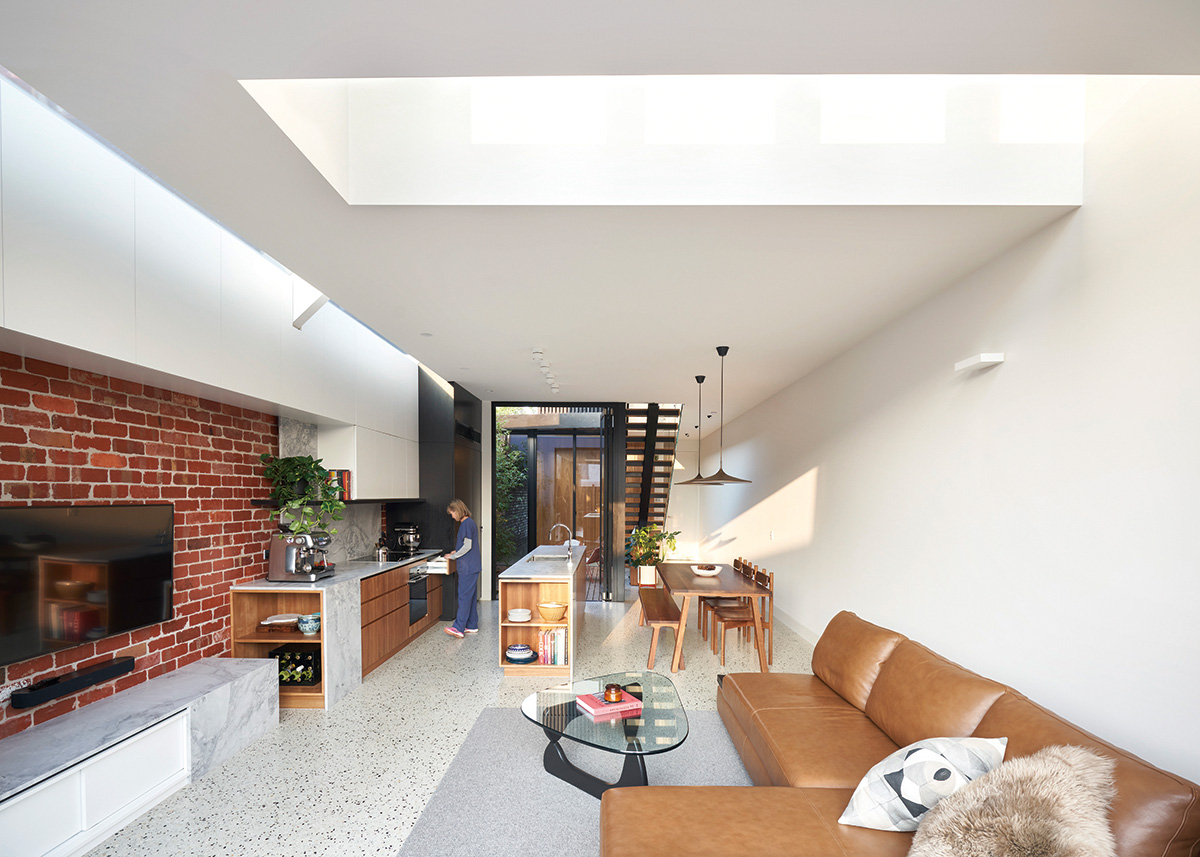
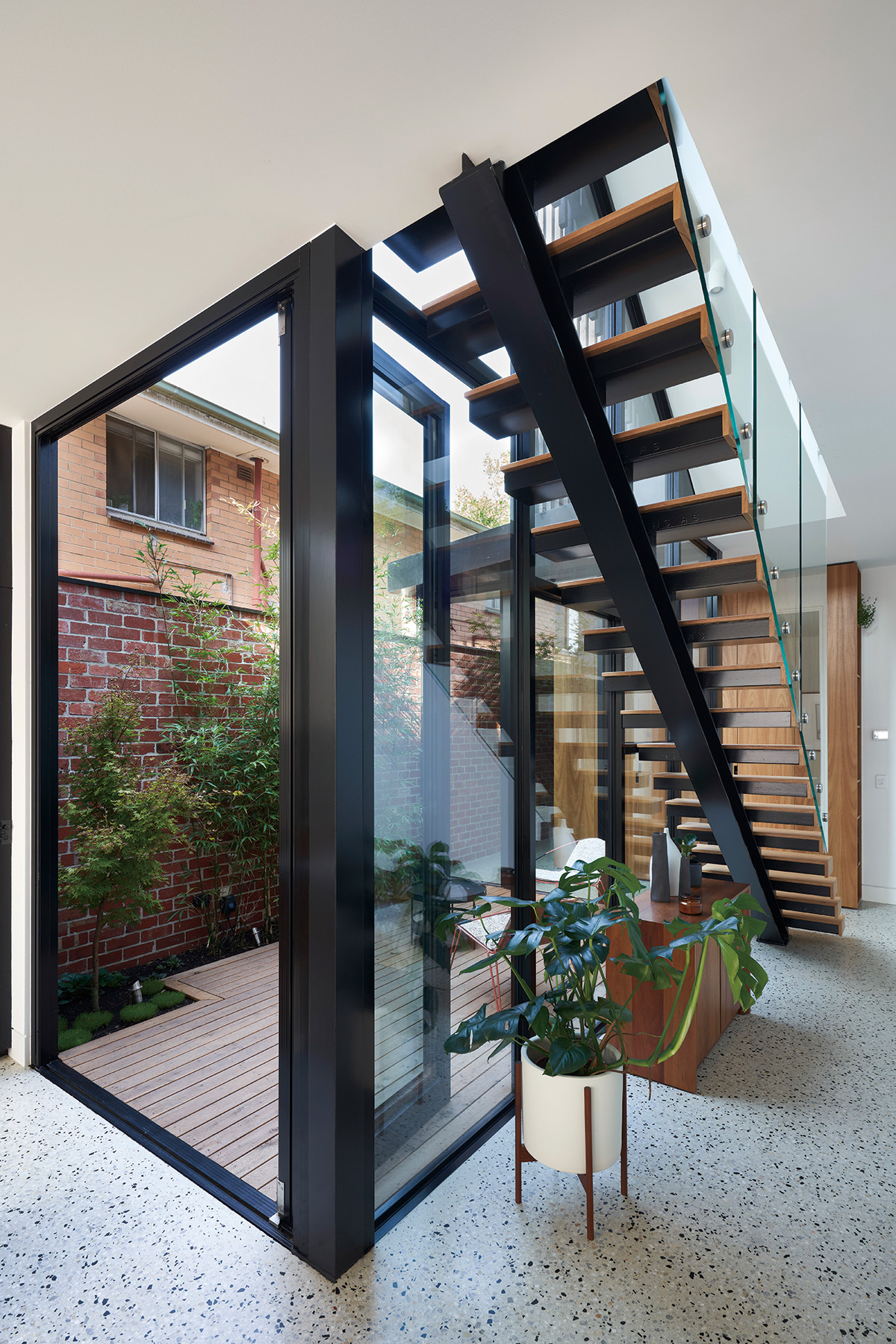
부지의 양옆으로는 다른 주택이 자리하고 있었고 도로에 면하는 부분이 협소했다. 따라서 주택은 안쪽으로 좁고 깊숙한 형태의 평면을 가지게 됐으며, 실내 공간의 레이아웃은 프라이버시를 최대한 유지하면서도 자연광이 충분히 유입되도록 설계해야 했다. 이에 대한 Megowan Architectural의 해결책은 중앙에 중정을 두고 그에 맞닿은 복도, 계단실의 벽체는 유리로 조성하는 것이었다. 중정을 마주한 가족실은 전면 유리 슬라이딩 도어를 열어 공간을 연결/확장해서 사용할 수 있도록 했다. 1층에는 정원과 가족실 외에도 부부의 침실, 다이닝과 주방을 배치했으며, 2층은 두 자녀의 침실과 서재로 구성했다.
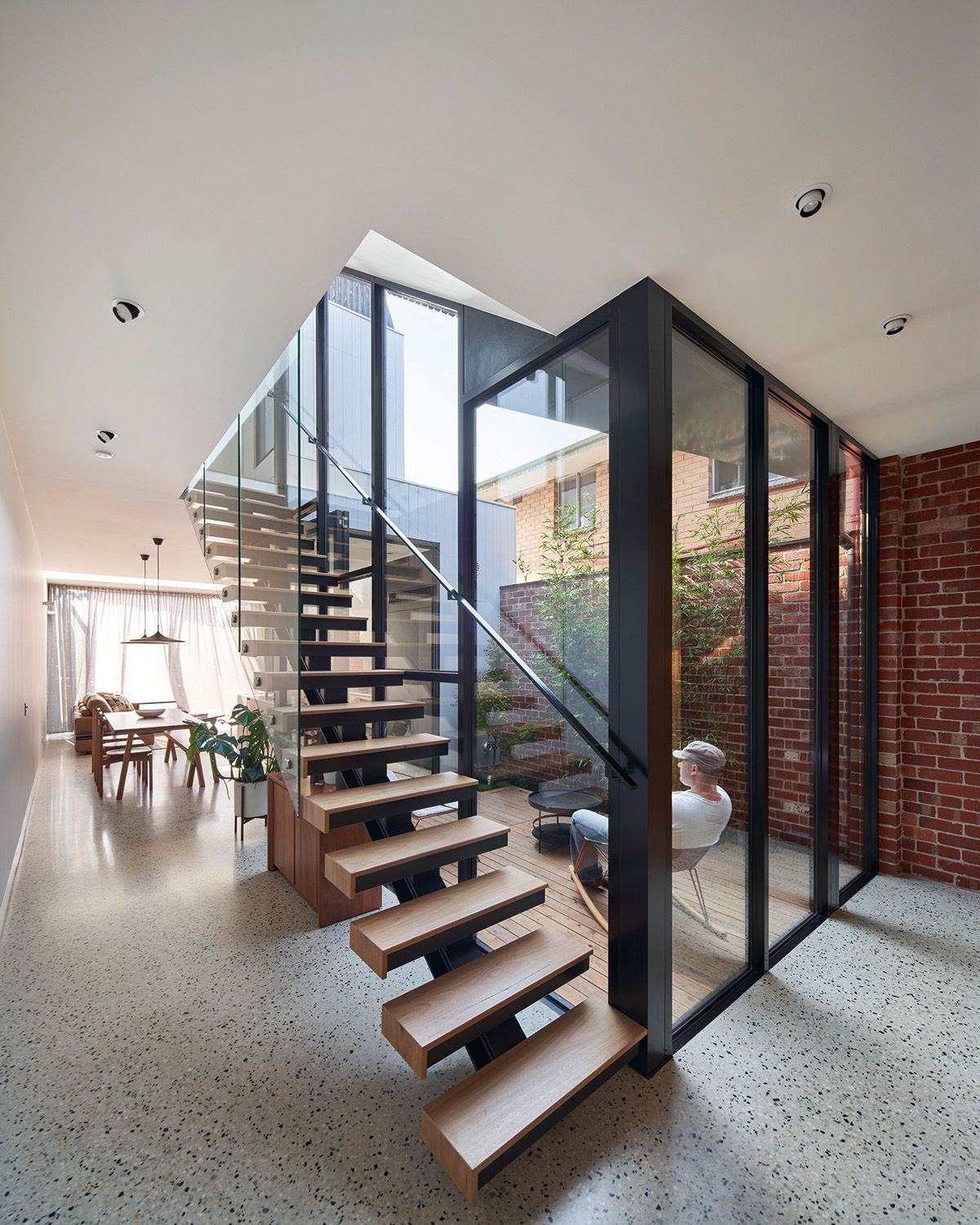
The Perfect-Imperfect House, aptly named by the clients, is the final result of a two decade long dream of two perfectionist north siders. In contrast to a more maladaptive form of perfectionism, clients Aaron and Lily Hill, both nurses, possess a friendly but keen attention for detail and desire for quality that would only be immensely reassuring if you found yourself under their diligent care. The chosen, and now executed, concept integrated the past with the future in a way that felt appropriate to Fitzroy North and the streetscape. At a slight insistence by M-A, the existing shop façade was deliberately retained despite there being no specific heritage protections for it. Existing demolished brickwork from the original house was repurposed and expressed into the boundary walls.
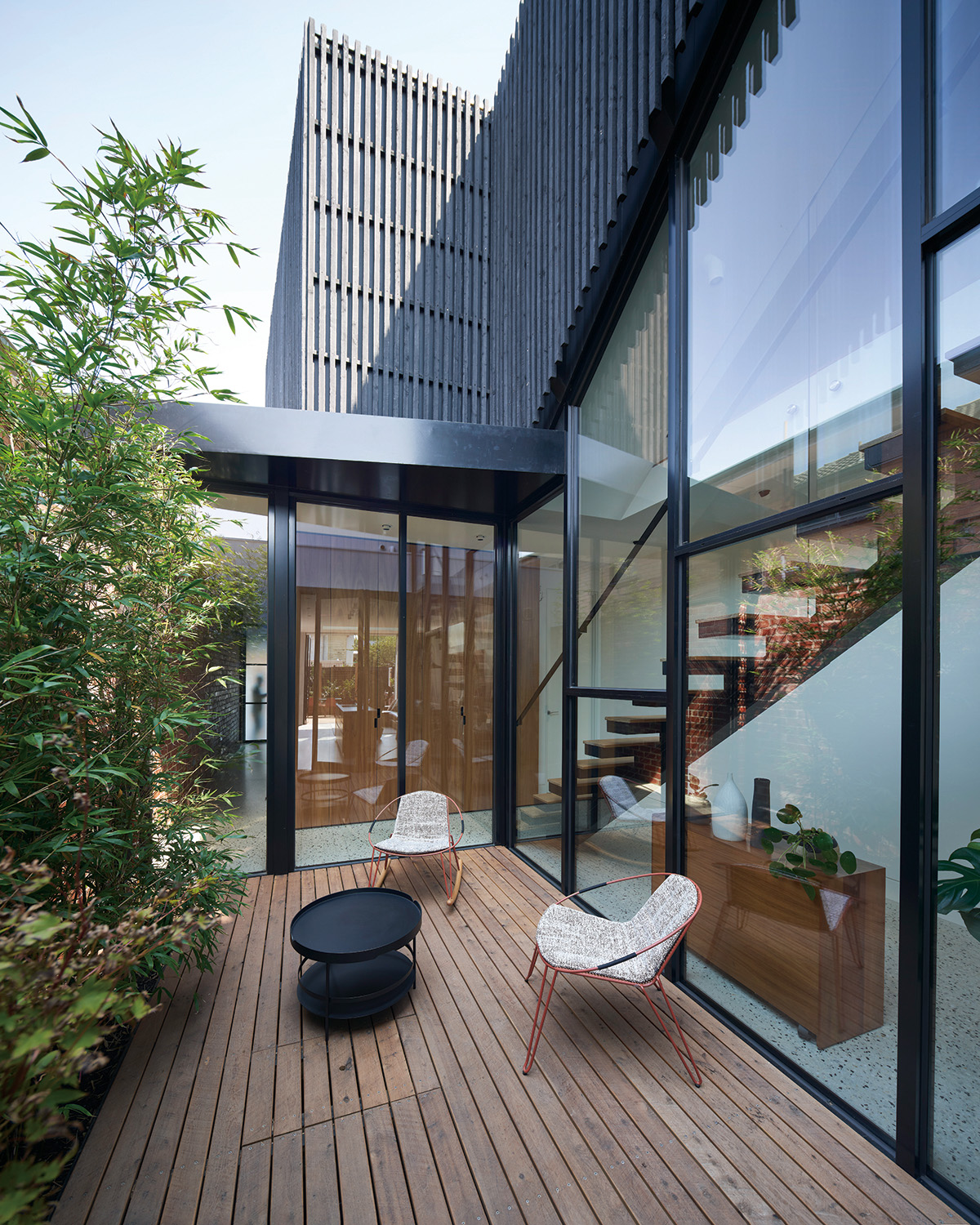
Aaron and Lily on several occasions have expressed their delight in being able to locate painted, aged, and punctured old bricks that they can remember from their original house. Black charred timber battens, which were each tediously torched by one of the clients at his parents’ house, were the perfect counterpoint to the existing built fabric that was retained. Perfectly arrayed as a non-descript backdrop over the original façade, the imperfections of the charred timber texture help create layered depth, variations and a sense of detailed scale on the otherwise intentionally monolithic first floor volumes.











0개의 댓글
댓글 정렬