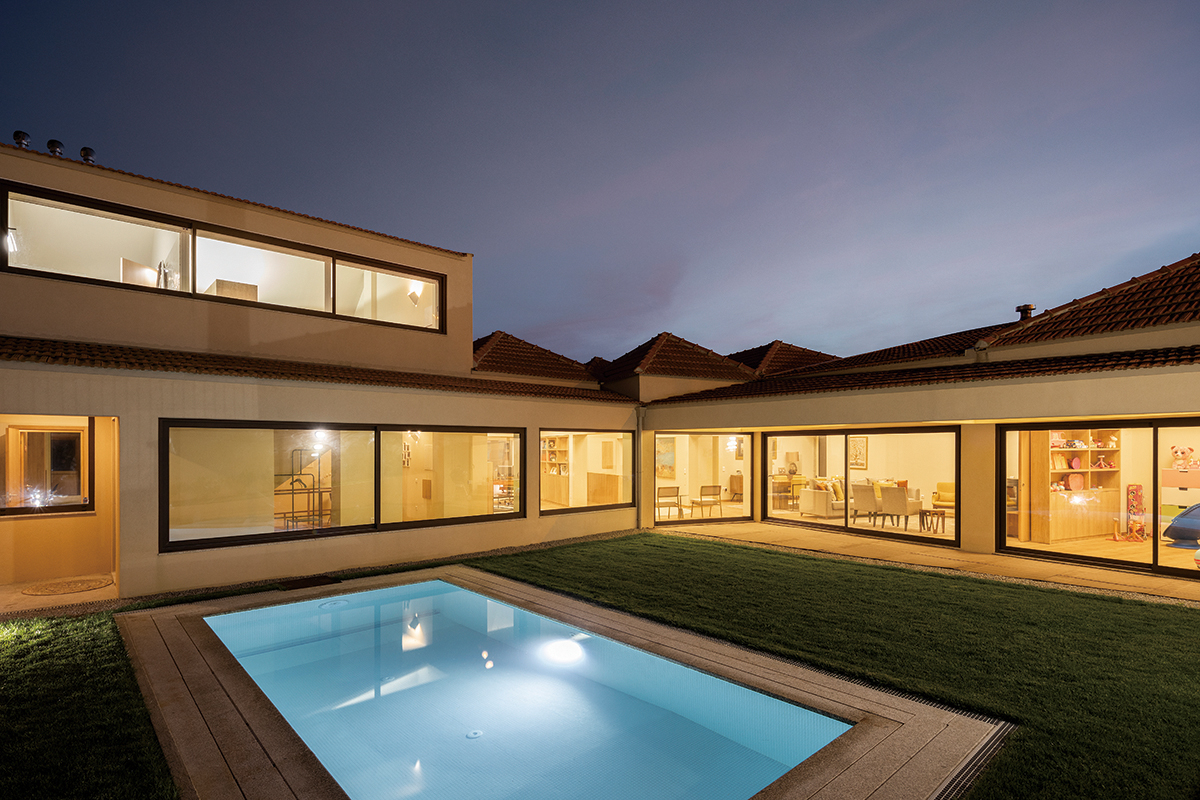
The project had the goal to unify two pre-existing ruined buildings to create a detached single-family house. Unifying and restoring these two houses, a “L” shaped volume was created, which defined an embraced exterior space with a swimming pool.
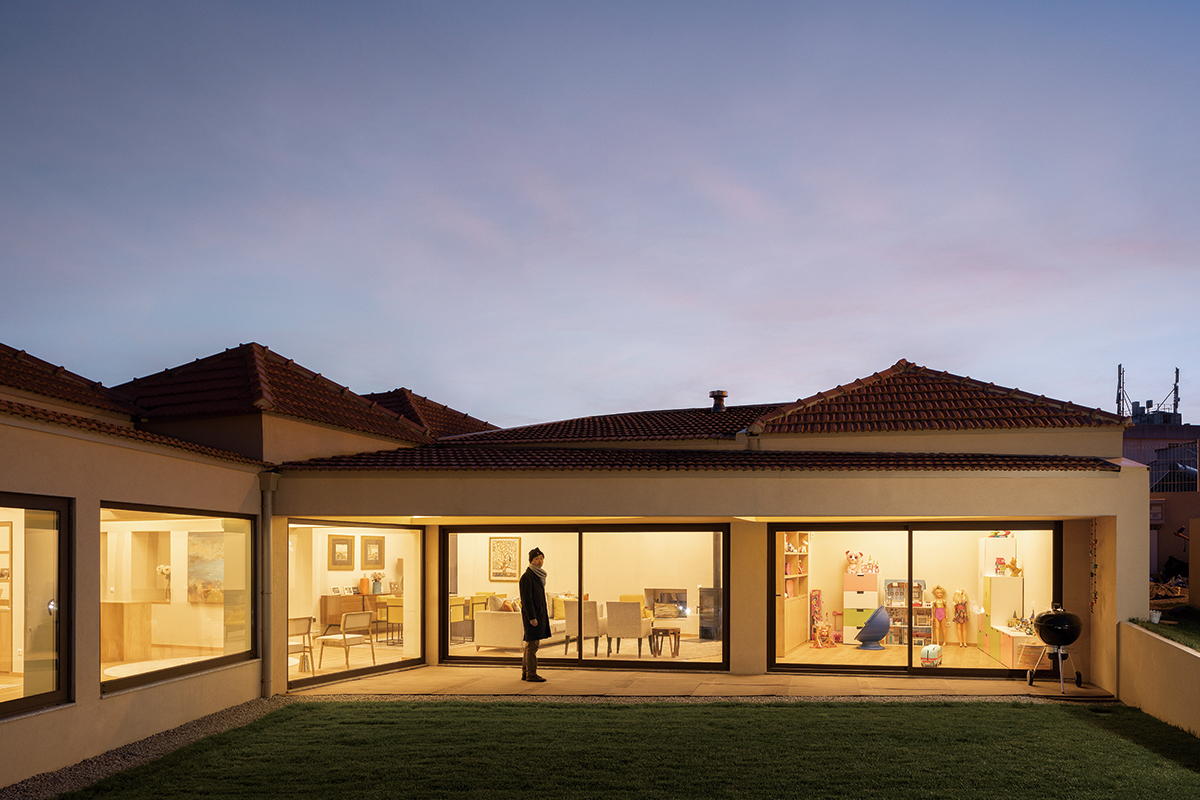
Casa do Campo Lindo는 기존 두 개의 노후한 건물을 하나로 합쳐 건축주 가족을 위한 단독주택으로 개조해야 하는 프로젝트였다. 두 개의 건물을 잇는 과정에서 L자형의 볼륨이 생겼고, Ren Ito Arq.는 이곳을 수영장과 정원을 품은 공간으로 설정했다.
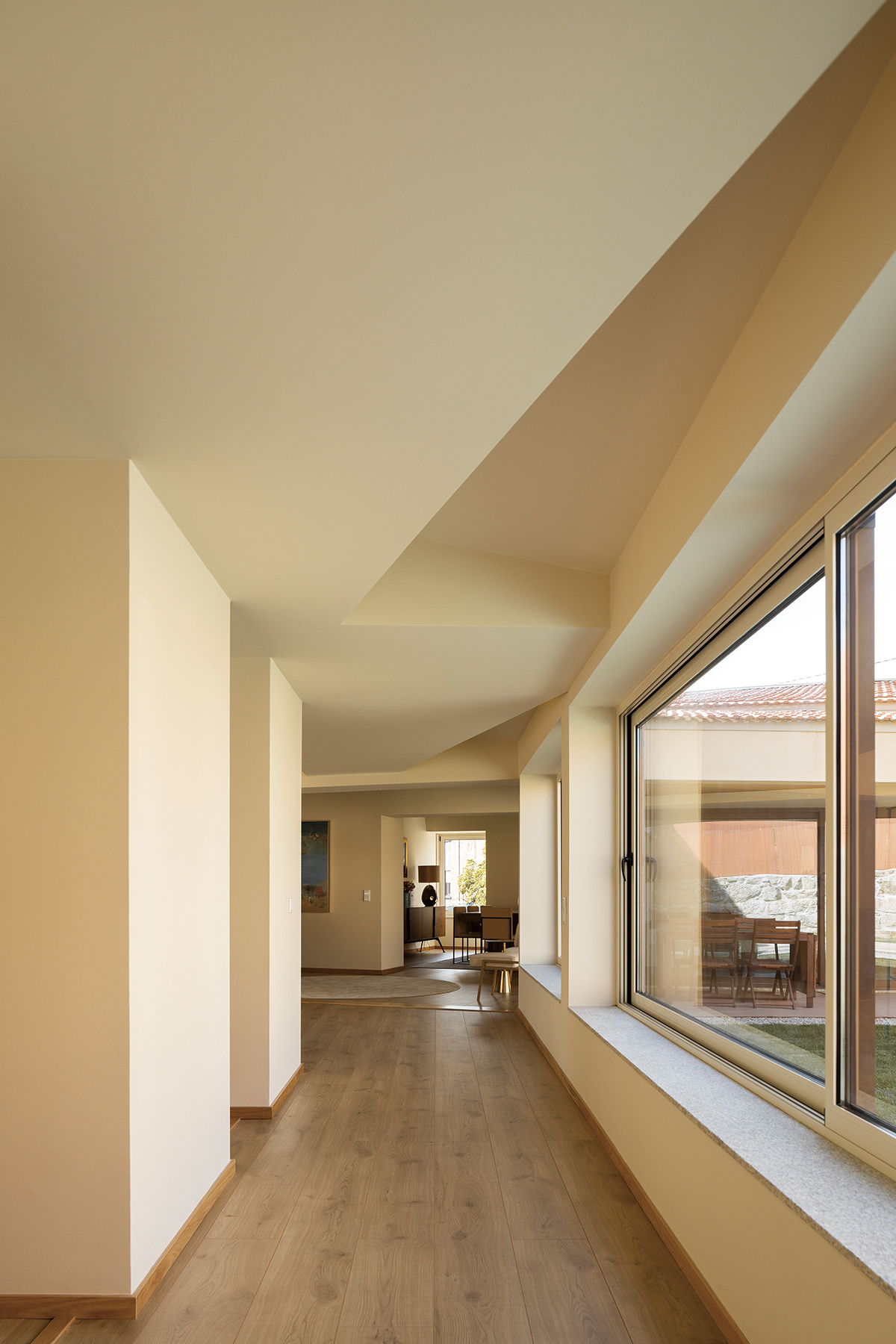
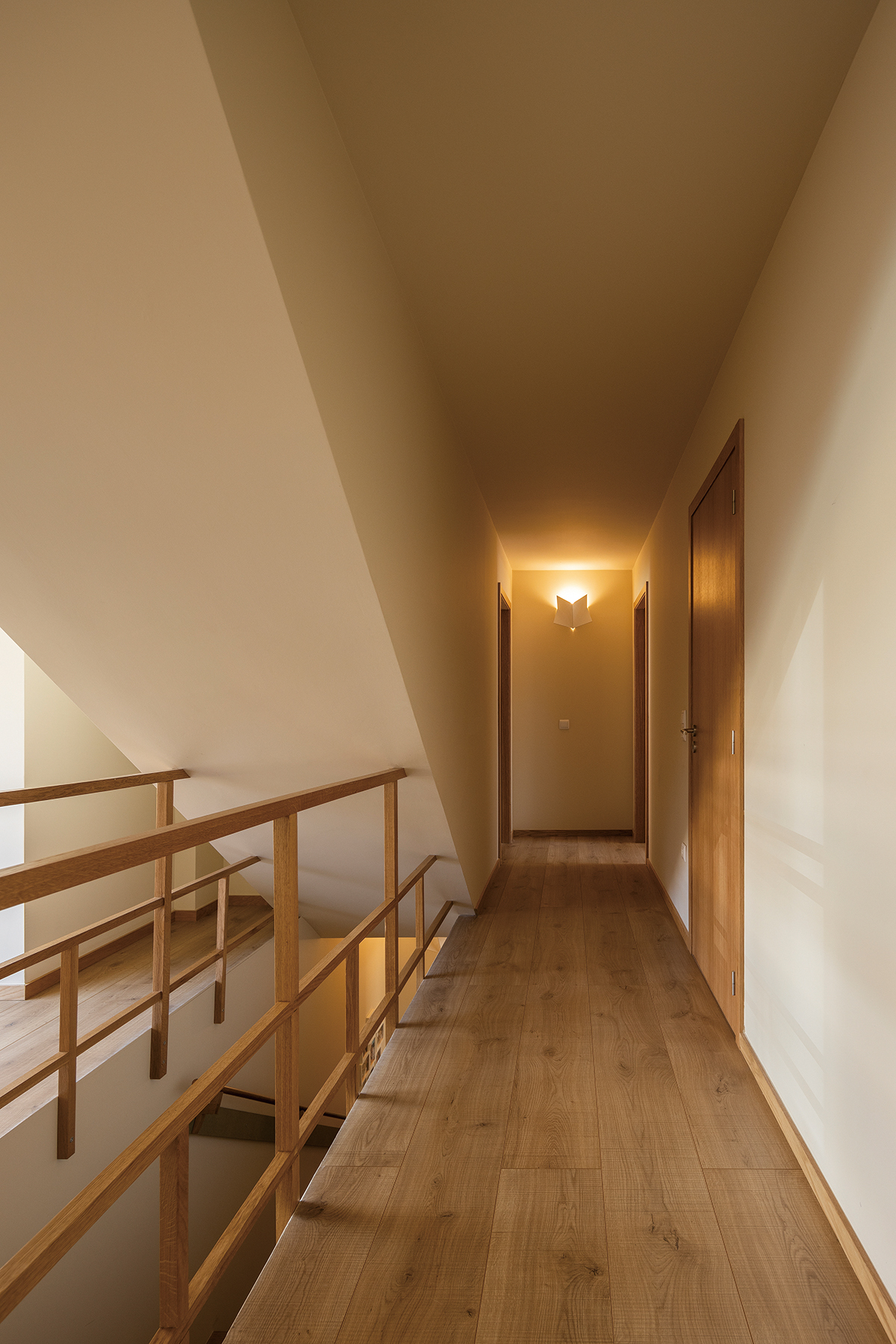
The common and private spaces are distinguished with definition of the volumes and interior design. Common area (kitchen, living room, gym and multipurpose room) are one-floor-open-space and private spaces (bedrooms and bathroom) are located at three stories independent tower, connected by a corridor to the other spaces.
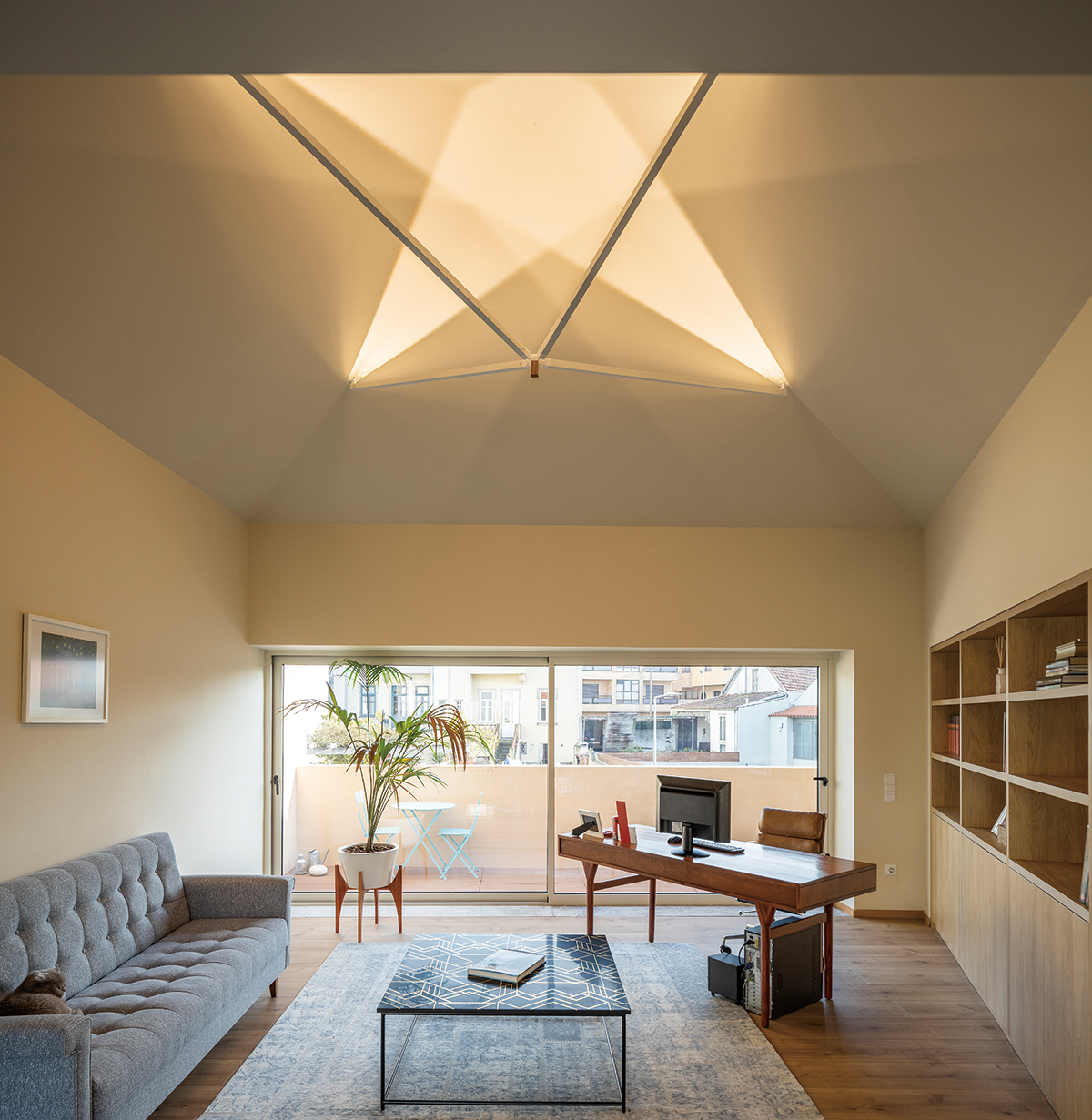
Casa do Campo Lindo의 실내는 볼륨과 디자인을 통해 공동 공간, 사적인 공간을 구분했다. 주방, 거실, 운동 공간, 다목적 공간 등은 1층에 오픈 스페이스로 계획했고, 침실과 욕실 등의 사적인 공간은 복도를 통해 다른 공간과 연결되도록 별도로 배치했다.
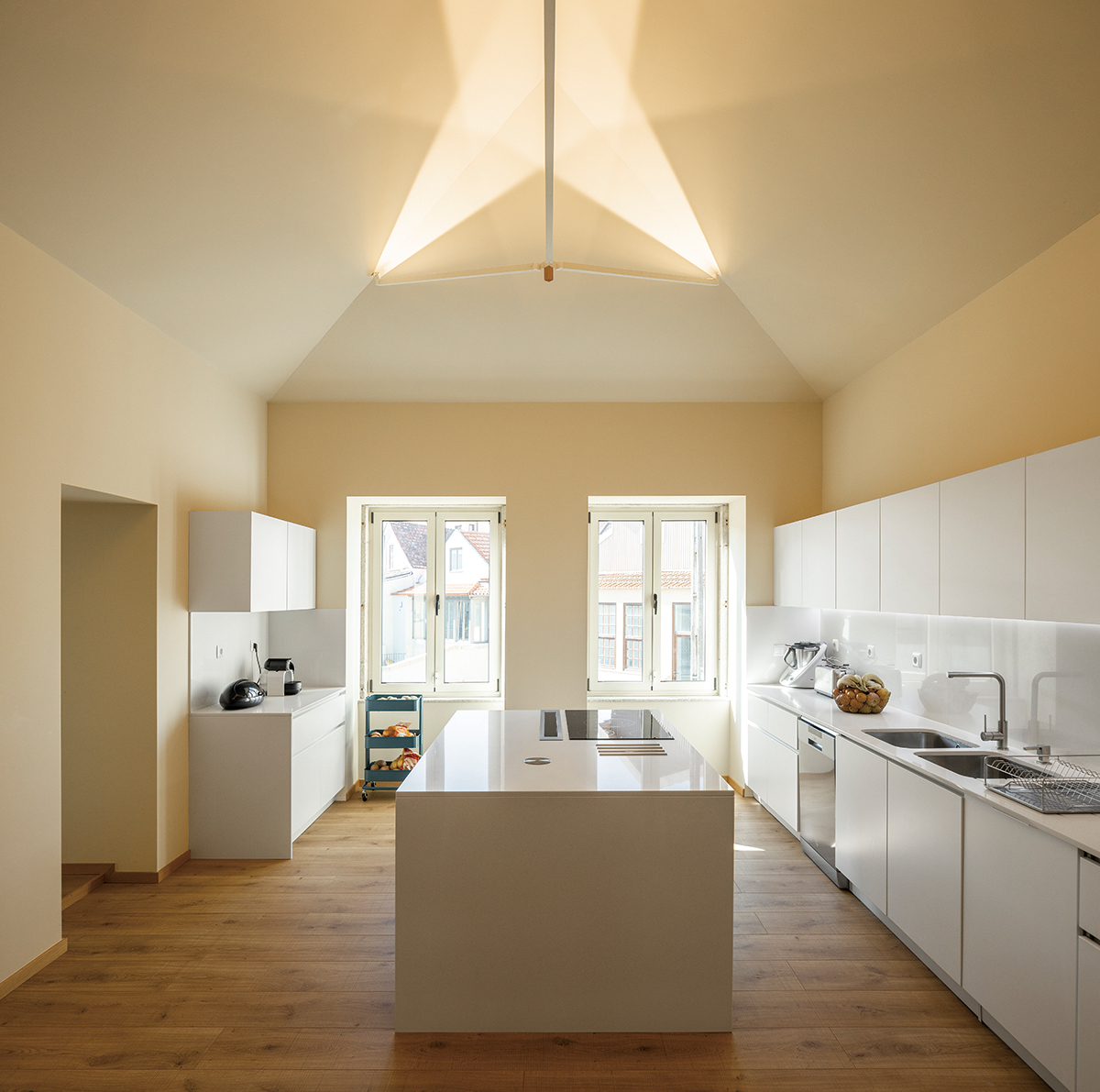
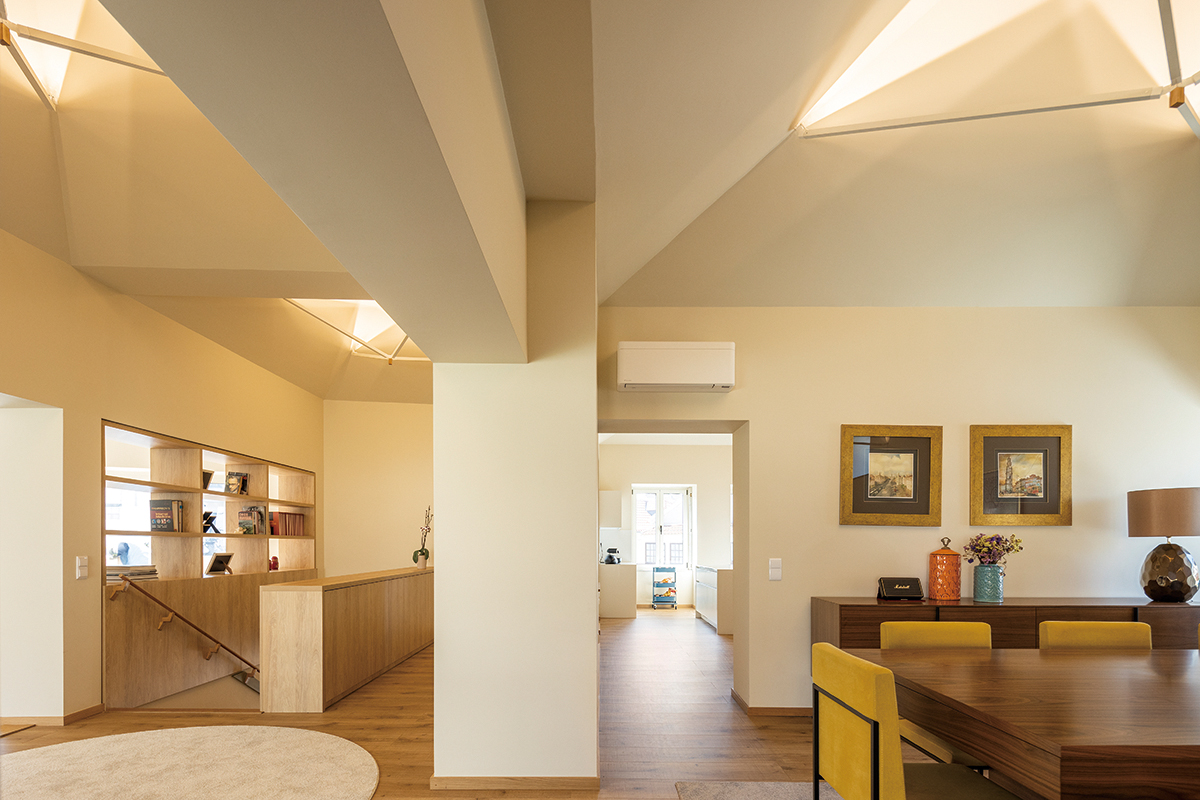
The roof of the open-space was designed with the concept of “umbrellas”, which softly delimit each space in one large space. The indirect illuminations with umbrella bone shape reinforce this idea and convey a sense of well-being.
거실과 다이닝 등 오픈 플랜으로 구성한 공동 공간의 천장은 ‘우산’을 콘셉트로 디자인했다. 공간의 위쪽, 각각의 천장은 넓게 열린 하나의 공간인 아래쪽을 구분 짓는다. 우산의 살과 같은 형태를 띤 간접 조명은 공간이 조명을 통해 분할되는 느낌을 강조하고 전체적으로 부드러운 분위기를 자아낸다.











0개의 댓글
댓글 정렬