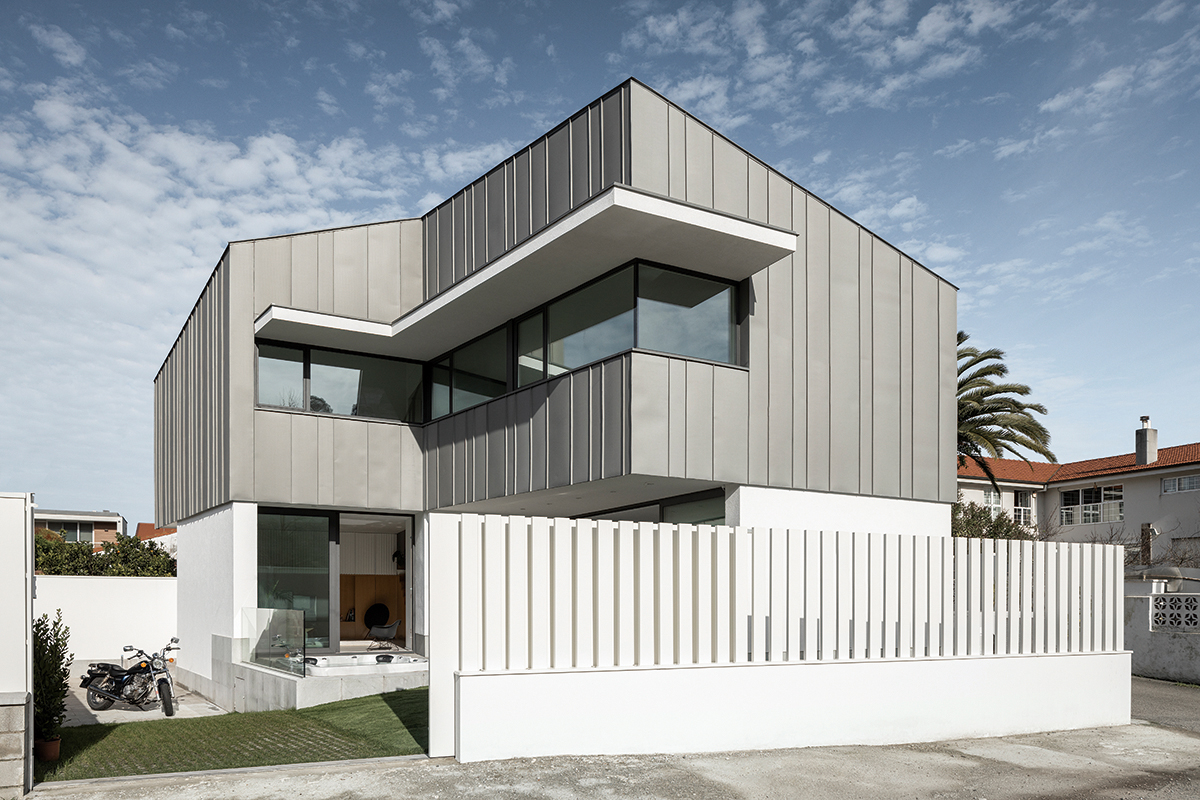
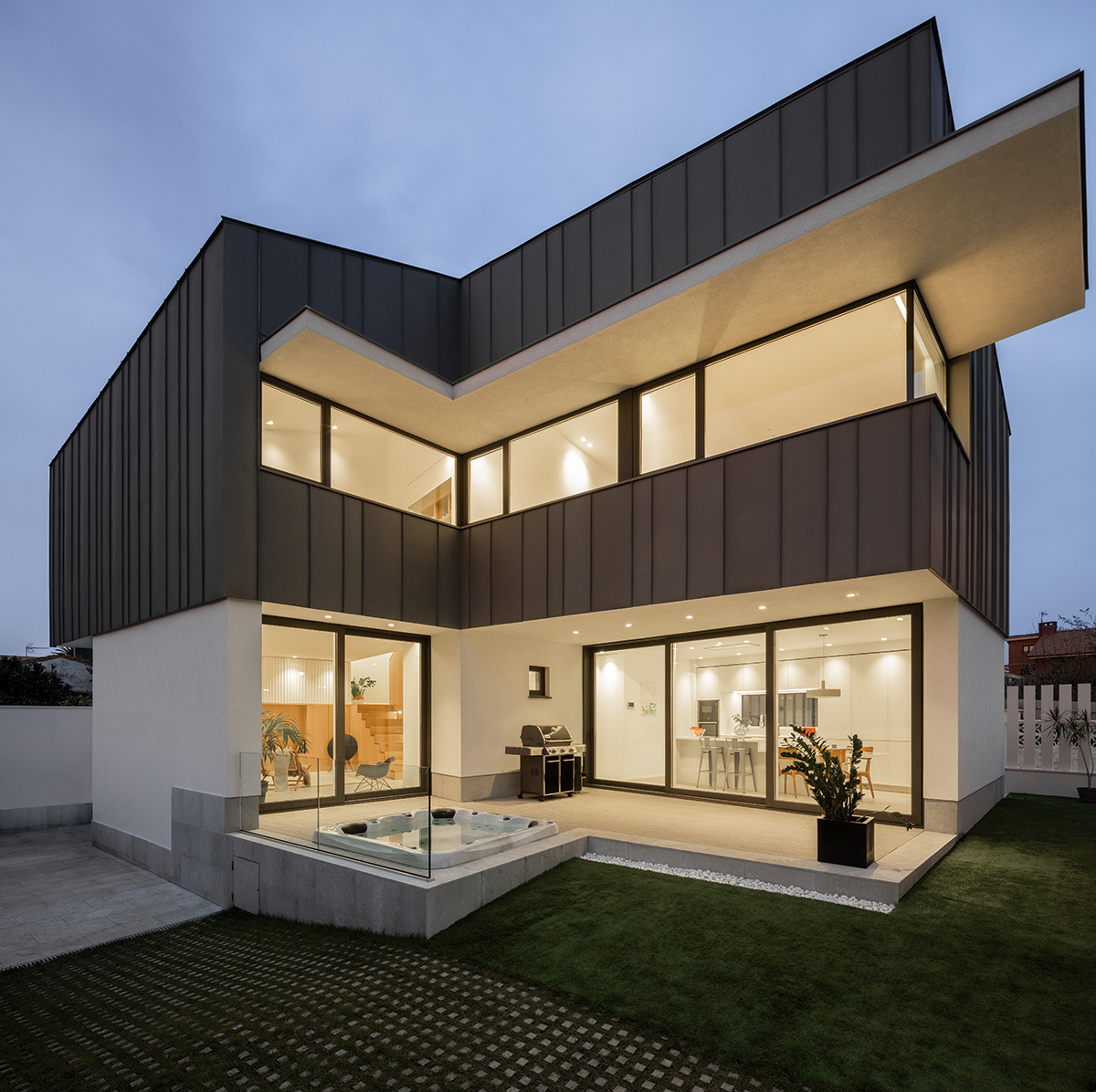
Casa Madreselva는 Asturias, Salinas 해안 마을의 주택 프로젝트다. 사이트는 타운하우스 단지와 단독주택 사이, 작은 사다리꼴 형태의 부지였고, 건축가는 Casa Madreselva가 이러한 주변 환경과 조화를 이루는 레이아웃을 가지길 바랐다. 주택은 울타리와 외벽을 통해 인접한 단독주택들과 균일한 간격을 두고있지만, 남쪽의 Deva Park를 향해서는 활짝 열린 듯한 형태로 설계됐다. 이를 위해 평면은 ㄱ자 형태의 볼륨을 가지게 되었으며, 주방과 다이닝 등 주 생활공간이 위치하는 주택의 1층 내부 공간, 그와 맞닿은 데크, 여기에서 이어지는 작은 정원이 막히지 않고 연결되도록 구성했다.
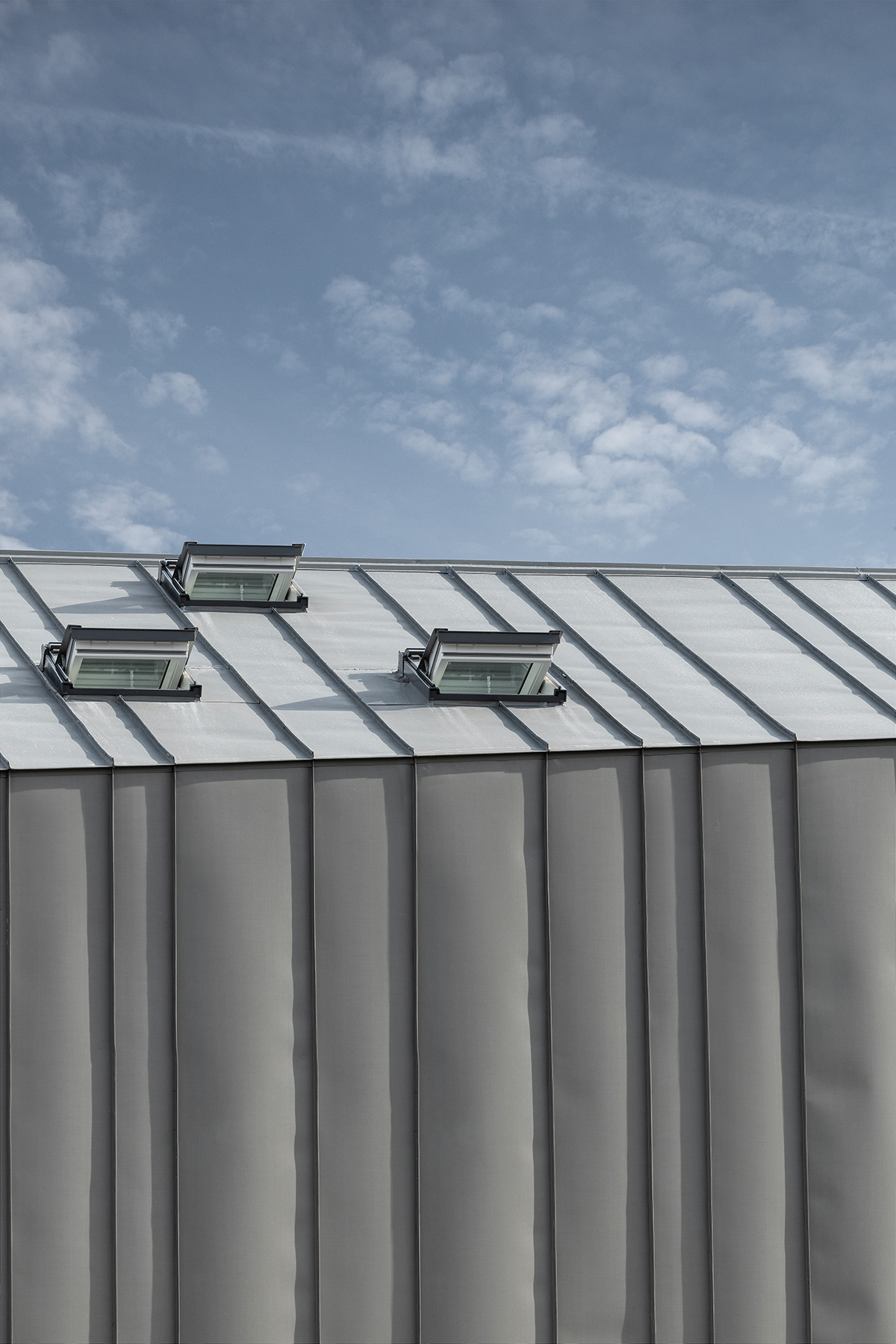
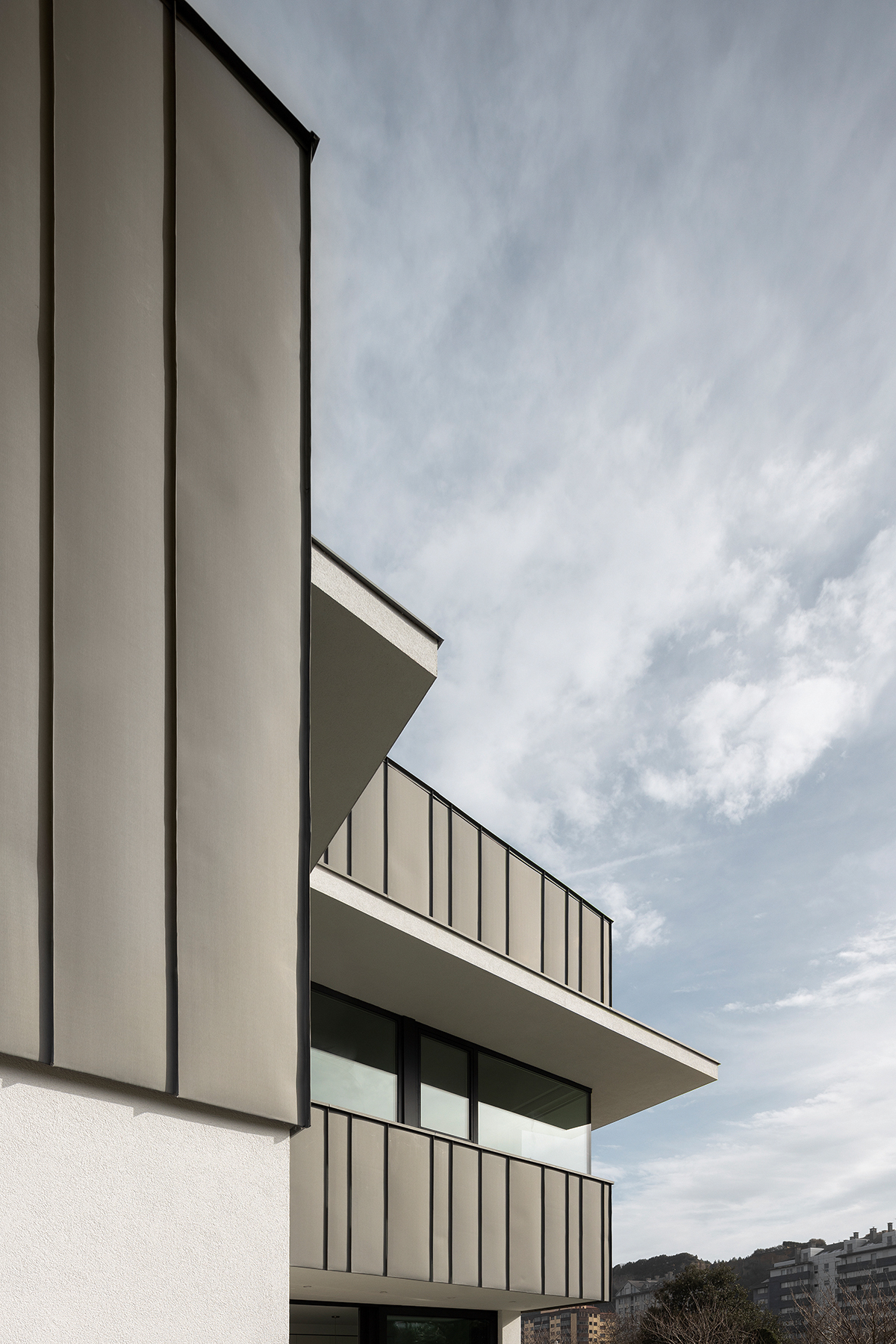
This is a family residence built on the coastal town of Salinas, Asturias, on a small trapezoid- shaped lot located between two different residential zones, a townhouse complex and a single-family residence. The project tries to harmonize these conditioning circumstances by following the property lines on the townhouses on Madreselva Street, and also the clearance that is customary in the case of single-family residences facing the wide-open space of the Deva Park.
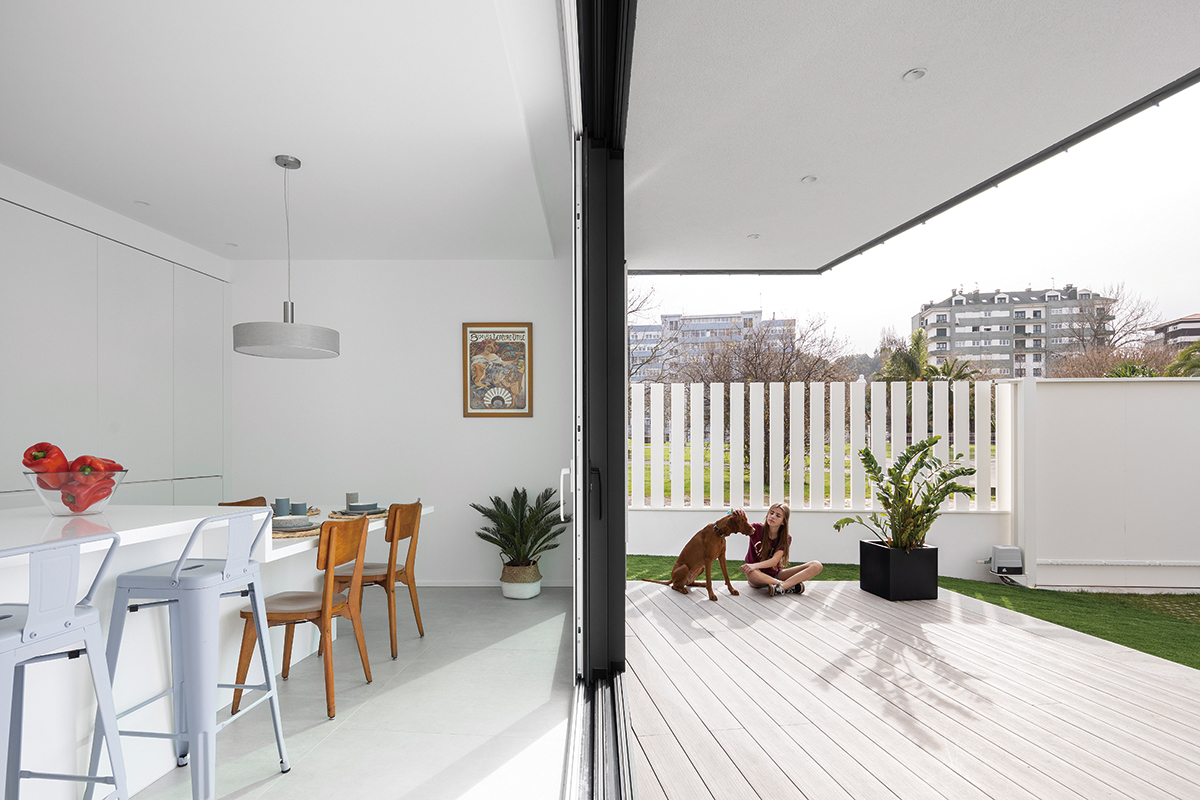
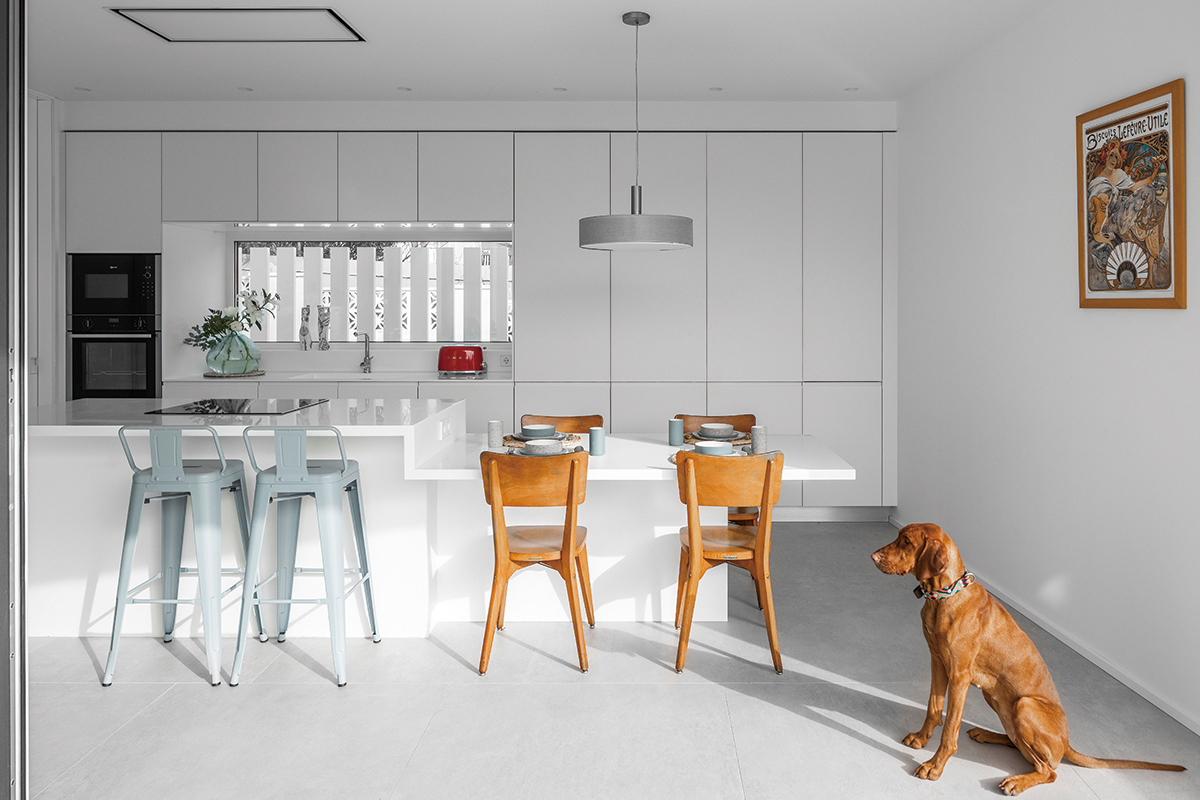
The reponse to this is a home with asymmetrical “L” shape, which generates an indoor space with the main living areas being open facing the most adequate direction. The more private pedestrian access is provided through Madreselva Street, in the direction of the downtown area of Salinas, where the beach is located.
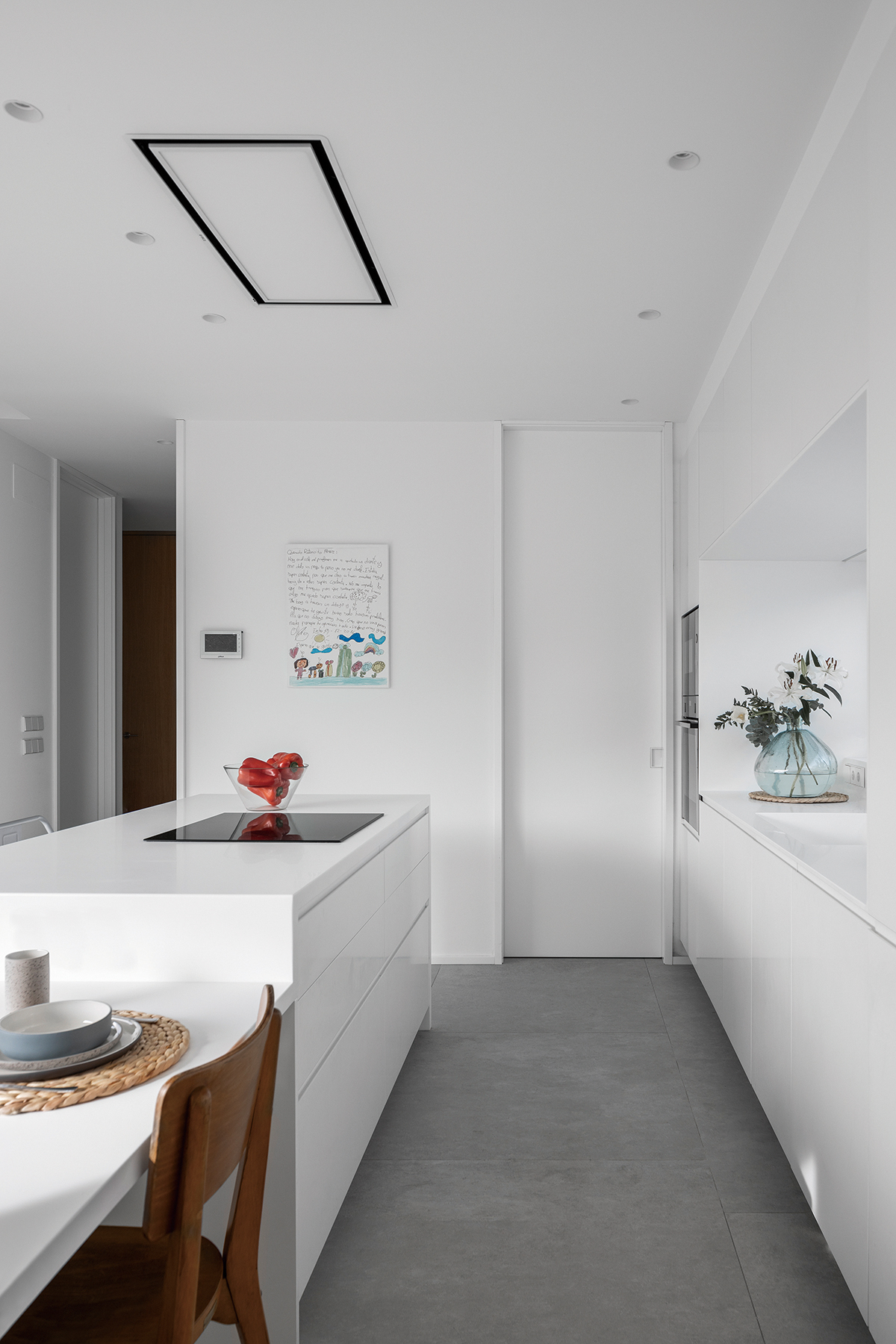
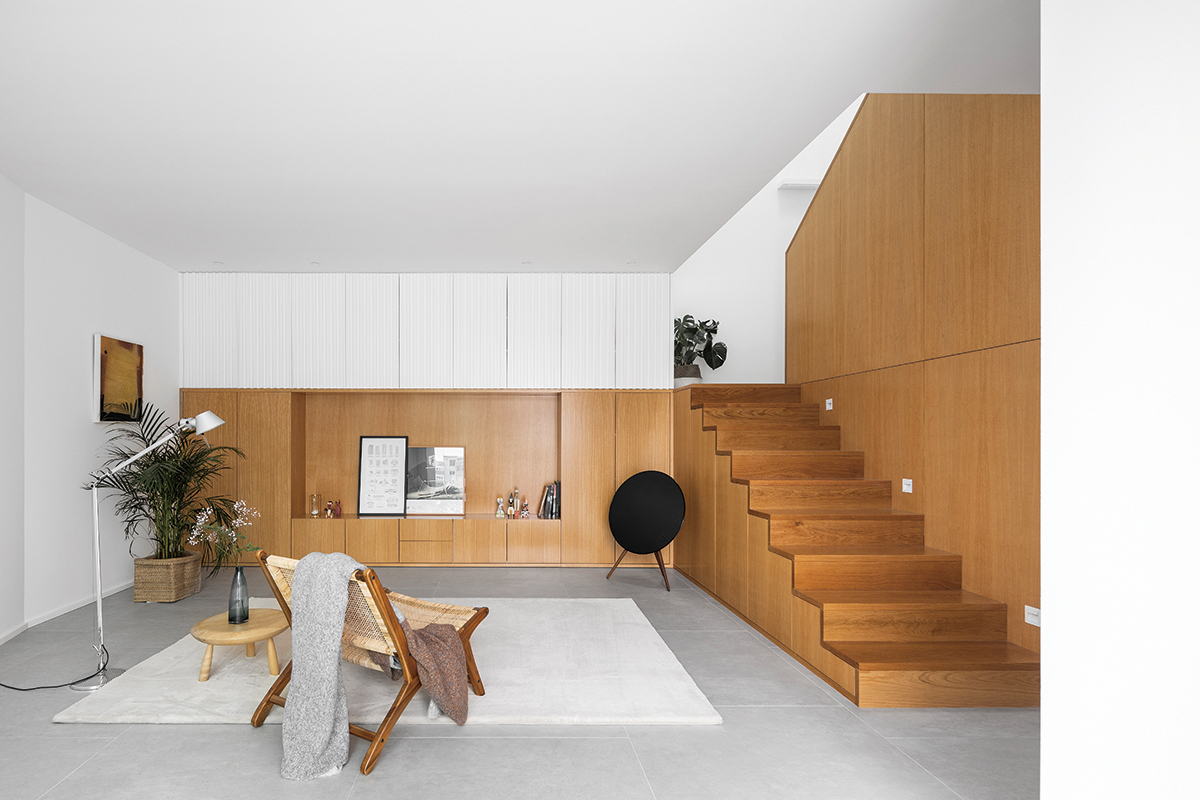
가족구성원이 여러 명이라는 점을 고려하여 주택의 1층은 홈 오피스, 거실, 주방과 다이닝 등 낮 동안의 공동생활을 위한 공간으로 꾸렸다. 1층에는 천장에서부터 바닥까지 이어지는 통유리 창과 슬라이딩 도어를 설치했지만, 벽면을 위층의 외벽보다 살짝 뒤로 후퇴시켜 불필요한 시선과 과도한 직사광선을 피하도록 했다. 주택의 2층은 어두운 그레이 톤의 징크로 마감했는데, 이로 인해 1층의 외벽은 화이트 컬러로 도장해 주택이 공중에 떠 있는 듯한 착각이 일게 한다. 징크를 활용해 진중한 이미지로 꾸민 외관과는 다르게, 내부 공간 디자인은 따스한 오크목과 화이트, 그레이 컬러로 차분하고 미니멀한 분위기를 연출했다.
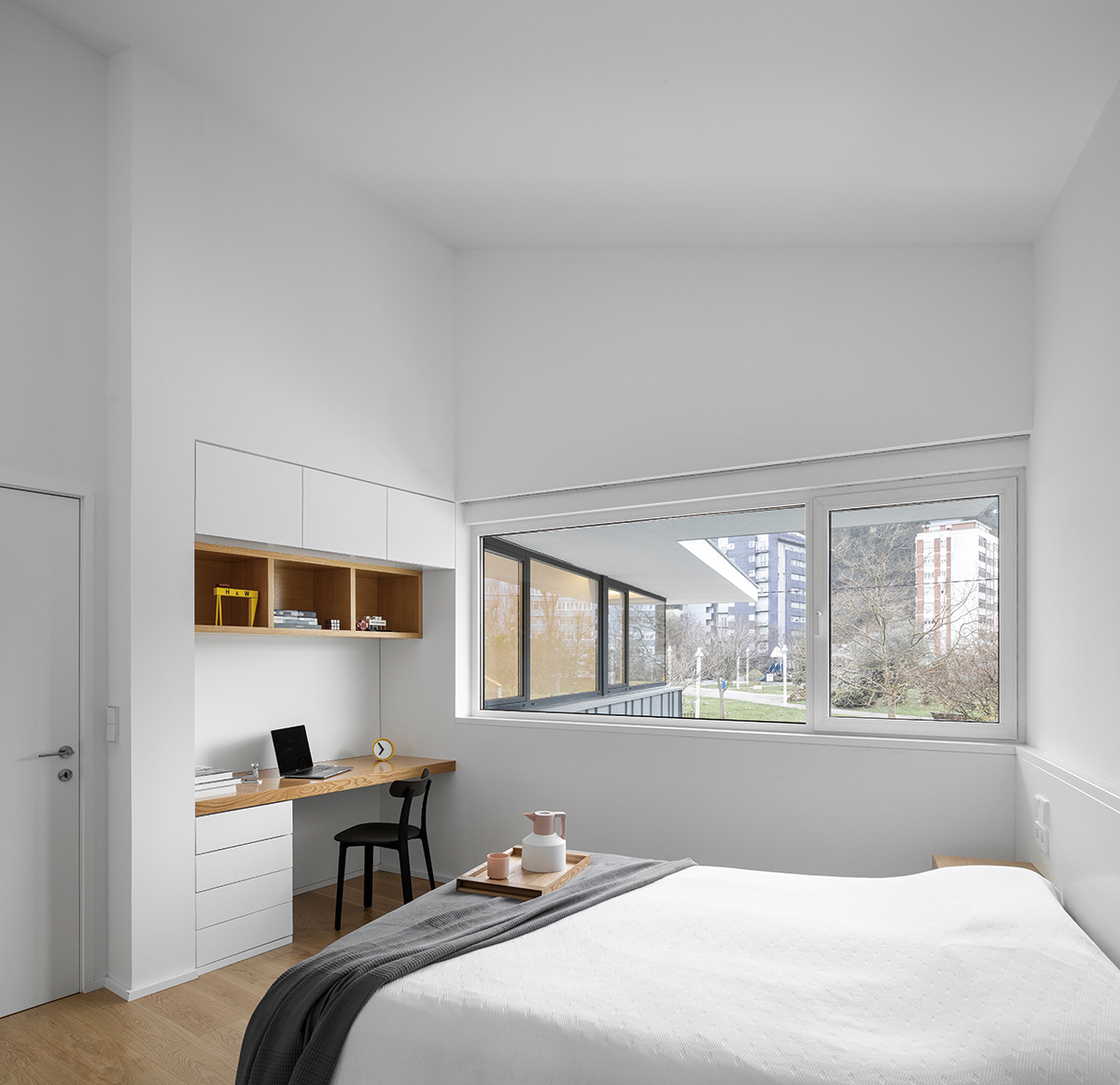
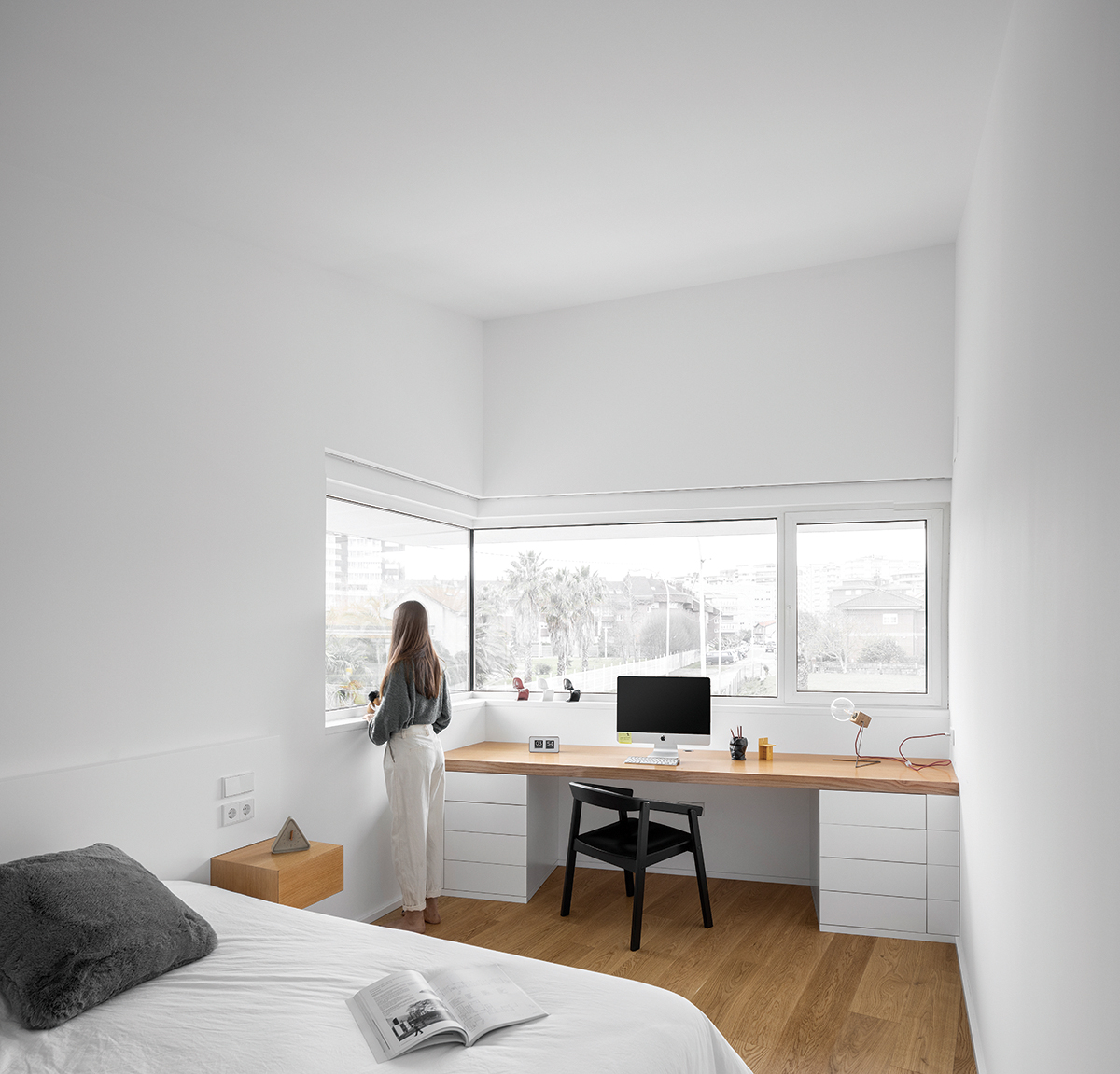
Having a large family in mind, the lower floor has the day areas: home office, living room and kitchen-dining combo, with massive floor-to-ceiling windows. On the upper floor, are four bedrooms, which open up to a “fenêtre lounguer”, that interrupts the volumen and breaks the edges of the “L”. This window is topped by an overhang canopy which protects from the sun in the summertime as well as frames the park views.
차주헌
저작권자 ⓒ Deco Journal 무단전재 및 재배포 금지











0개의 댓글
댓글 정렬