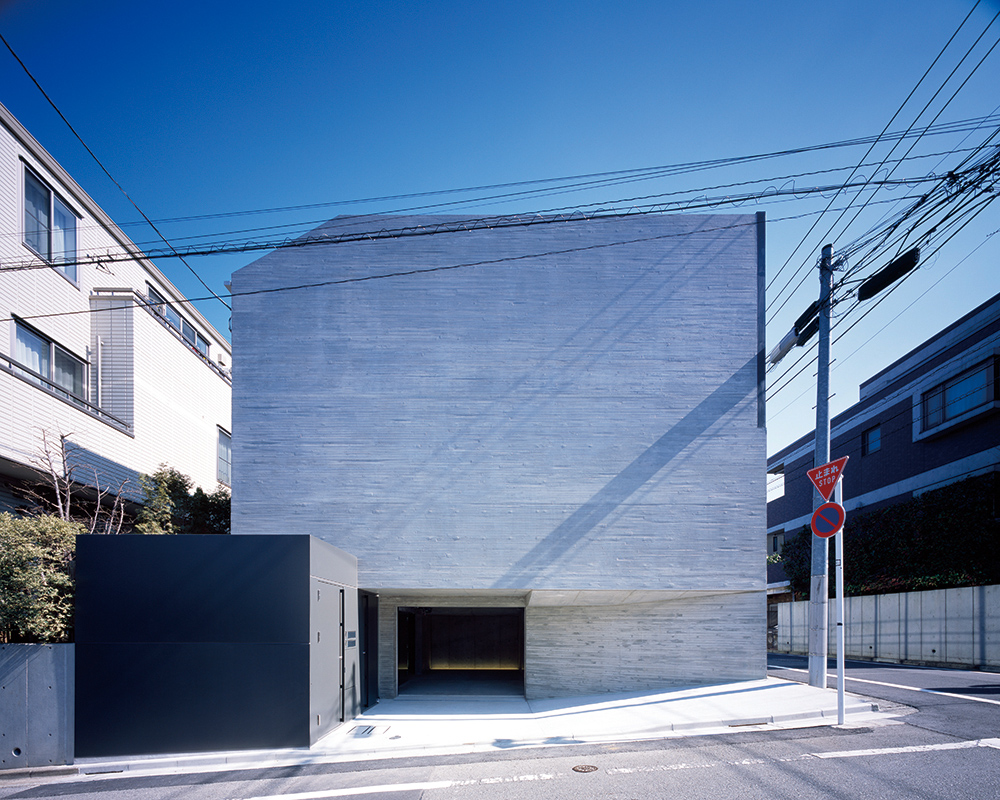
Scope은 1층 면적 약 19평의 협소주택으로 부모와 자녀, 두 세대가 함께 살고 있는 주거공간이다. 총 3개 층을 이루고 있으며, 담백한 아름다움을 풍기는 외관 디자인이 인상적이다. 철근 콘크리트 벽에 스틸 프레임과 투명한 유리가 더해진 외관은 차가우면서도 깔끔한 느낌을 준다. 건물 상단부는 스틸 프레임과 유리창으로 꾸며졌는데, 거주자의 프라이버시를 보장하면서도 내부에서는 개방감을 느낄 수 있도록 단방향 미러 창을 사용했다.
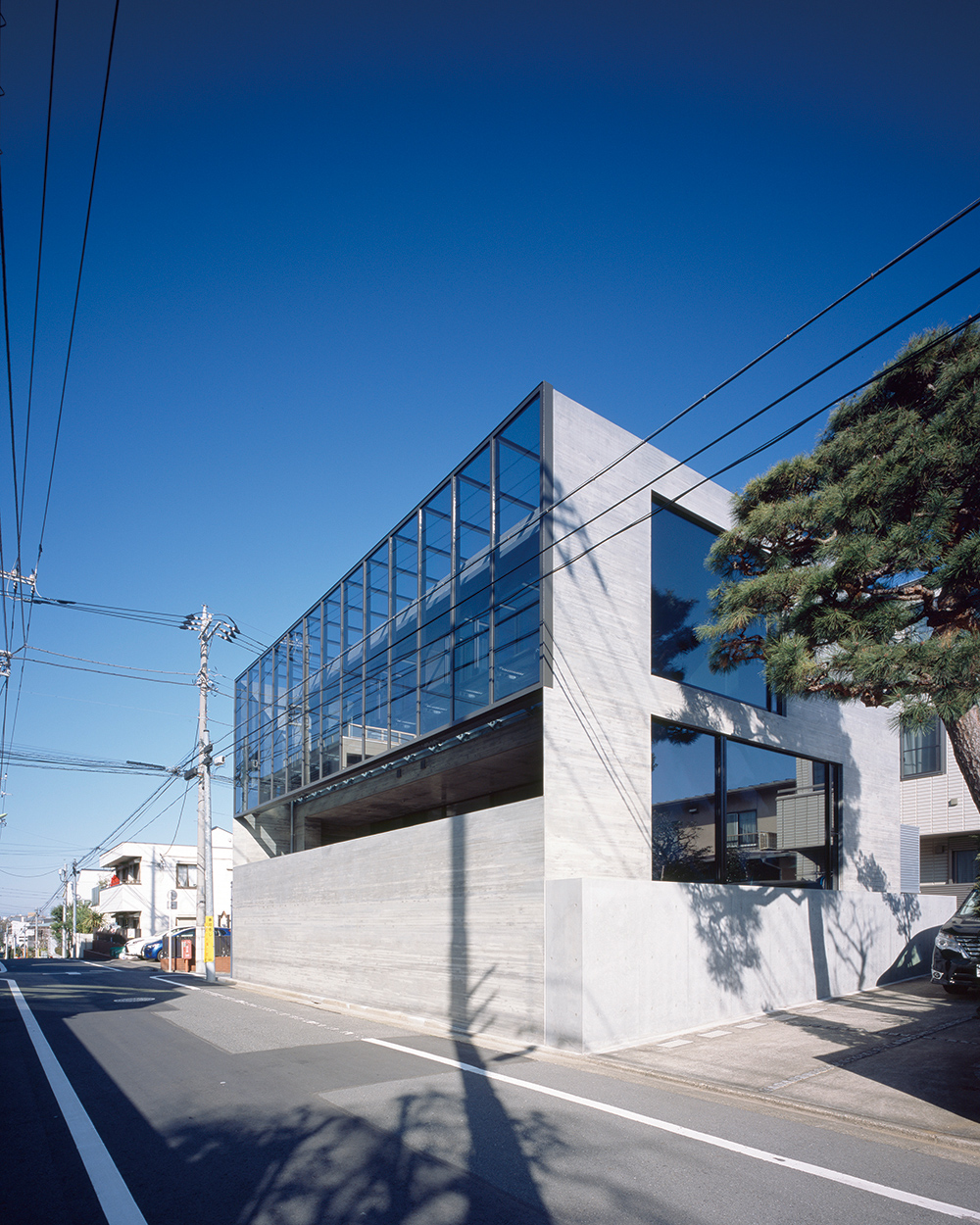
건물의 전면뿐만 아니라 후면에도 여러 개의 창을 설치해 앞뒤로 빛이 통하면서도 실내로 최대한 유입되게 했다. 창을 통해 내부로 쏟아지는 햇살은 어두운 지하 1층 공간까지 닿아 집의 전체 분위기를 부드럽게 만들어준다.
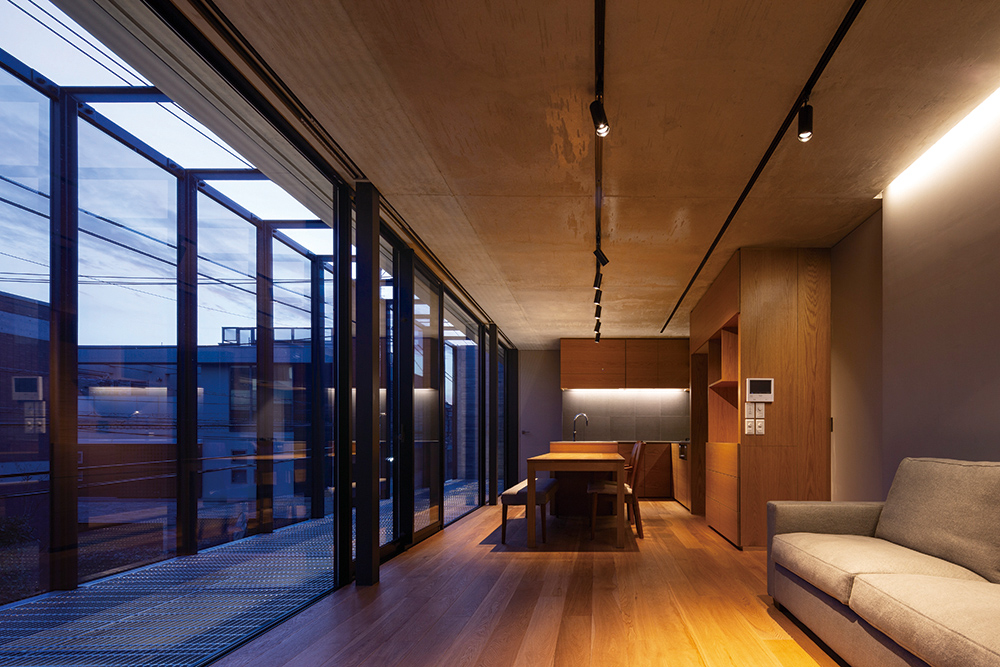
Scope은 층마다 다른 면적, 공간 활용을 보여주고 있다. 내부는 지하 1층과 지상 1층, 2층으로 구성되어 있는데, 이때 부모와 자녀의 생활 공간을 분리시켜 서로의 사생활을 존중할 수 있는 공간으로 완성했다. 지하 1층은 약 11평의 협소한 공간으로 주차장, 자전거 보관함 등 창고로 활용하고 있다.
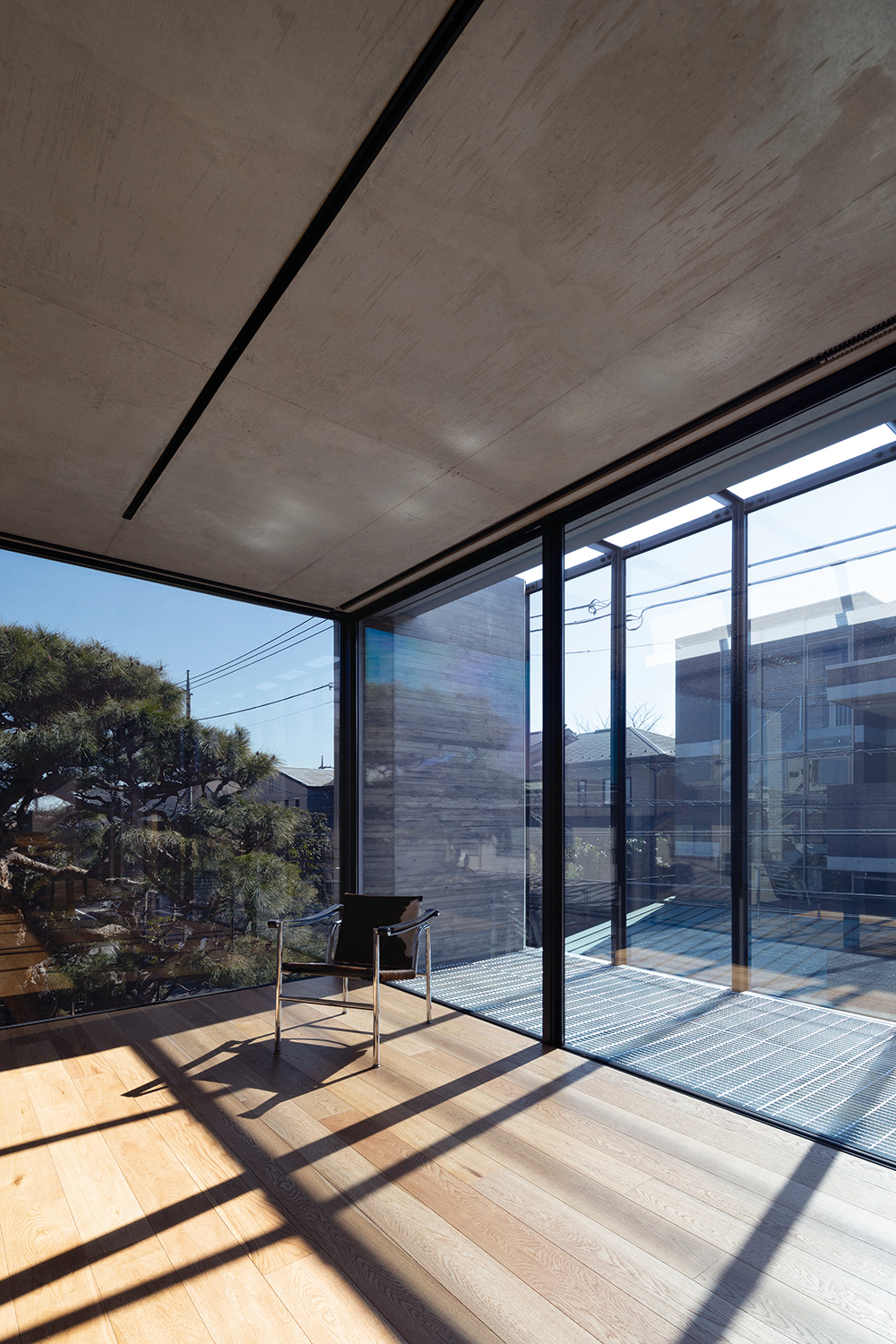
1층과 2층은 각 세대의 생활 공간으로 침실과 욕실, 거실 등으로 구성되어 있다. 1층은 노부부가 생활하는 곳으로 메인 자재를 소나무 원목으로 하고, 적당히 아늑한 채광으로 편안한 분위기를 풍긴다.
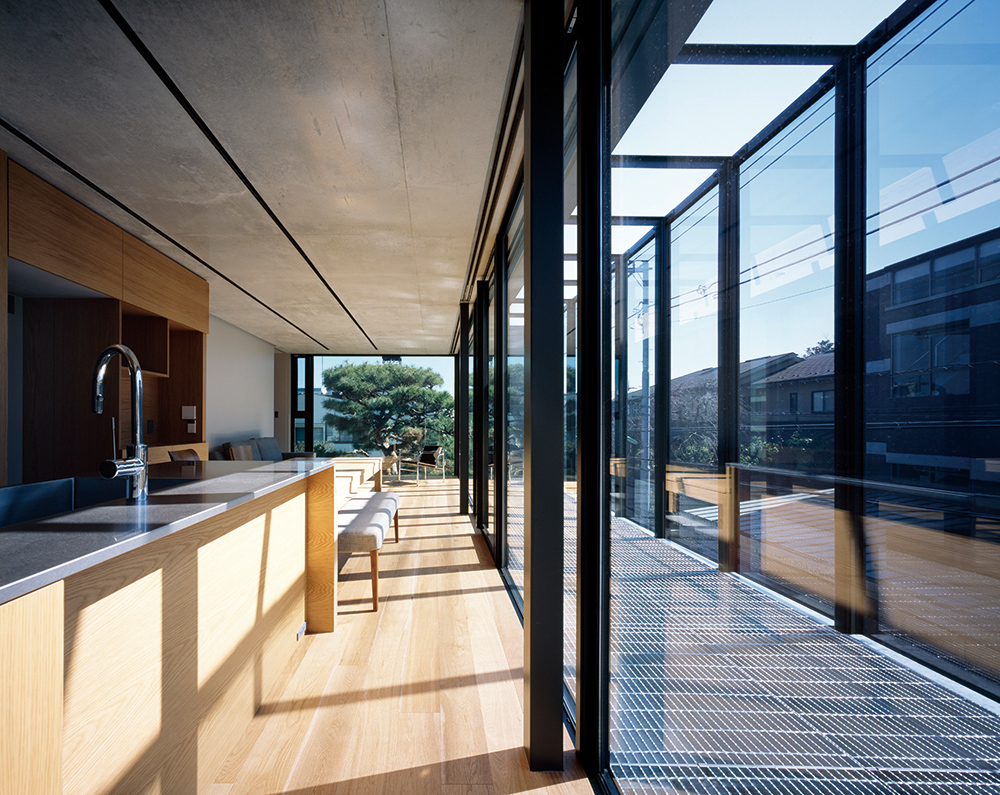
2층은 젊은 부부가 머무는 공간으로 생활에 필요한 최소한의 공간들로 이루어져 있다. 각 층은 시각적으로 분리되어 있어 프라이빗한 생활이 가능하면서도 높은 천고의 커다란 발코니로 연결되어, 서로 분위기를 공유하는 하나의 주택임을 보여준다.
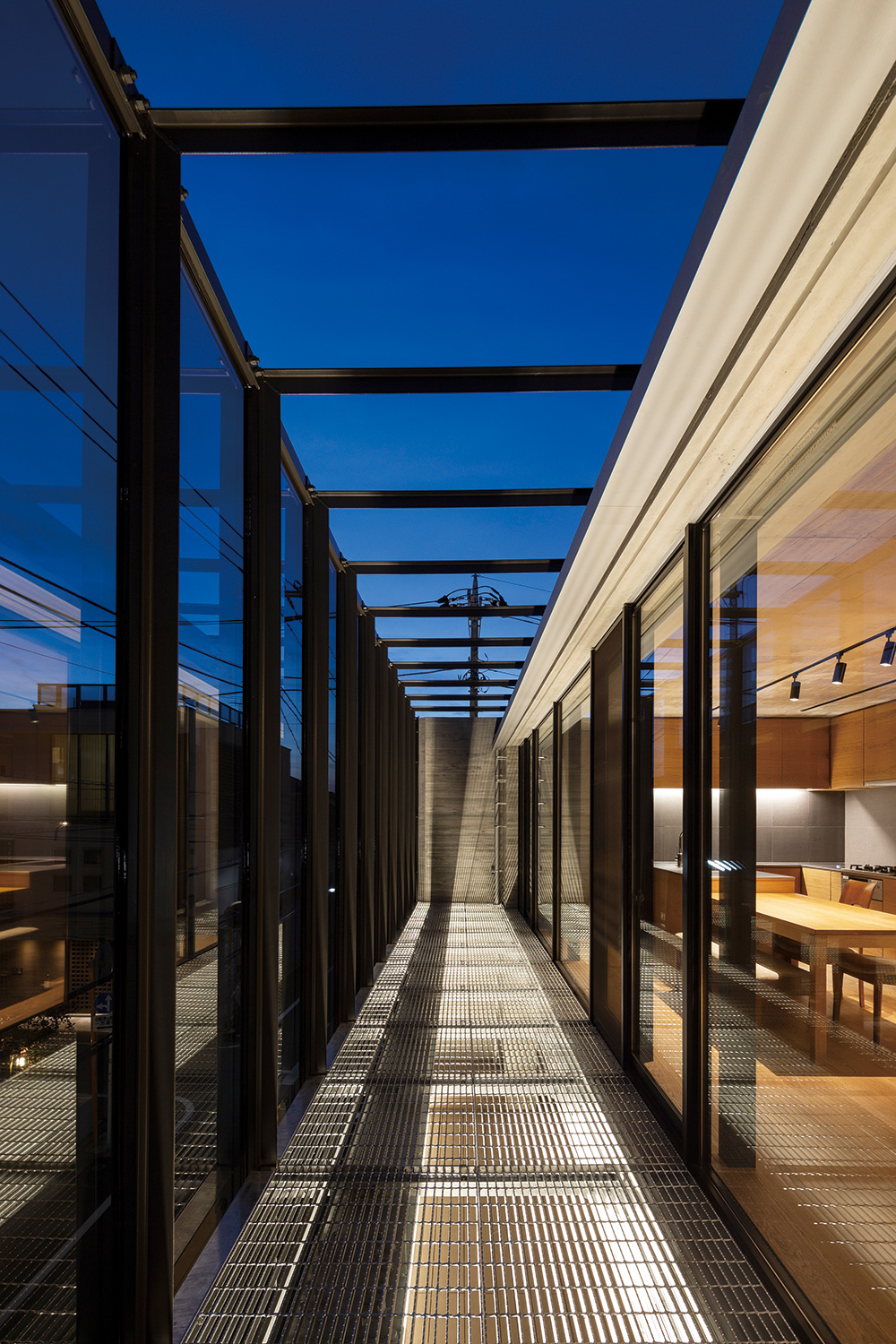
This residence for a two-generation family makes use of the gently sloping site by locating the garage and entryway underground, thereby taking advantage of an allowance in the building code for increased floor area when part of the building is underground. This enables a layout with three stories’ worth of floor area, enough for the parents’ and children’s residences to be fully separate. Cedar formwork gives the exterior reinforced concrete walls their character, while steel frames surround one-way-mirror windows that maintain both privacy and an open feeling inside. Glass walls separate the garage from the shared underground entryway, making it feel larger than it is. In addition, sunlight pouring in from a skylight lends the entryway a soft ambiance unusual in an underground space.
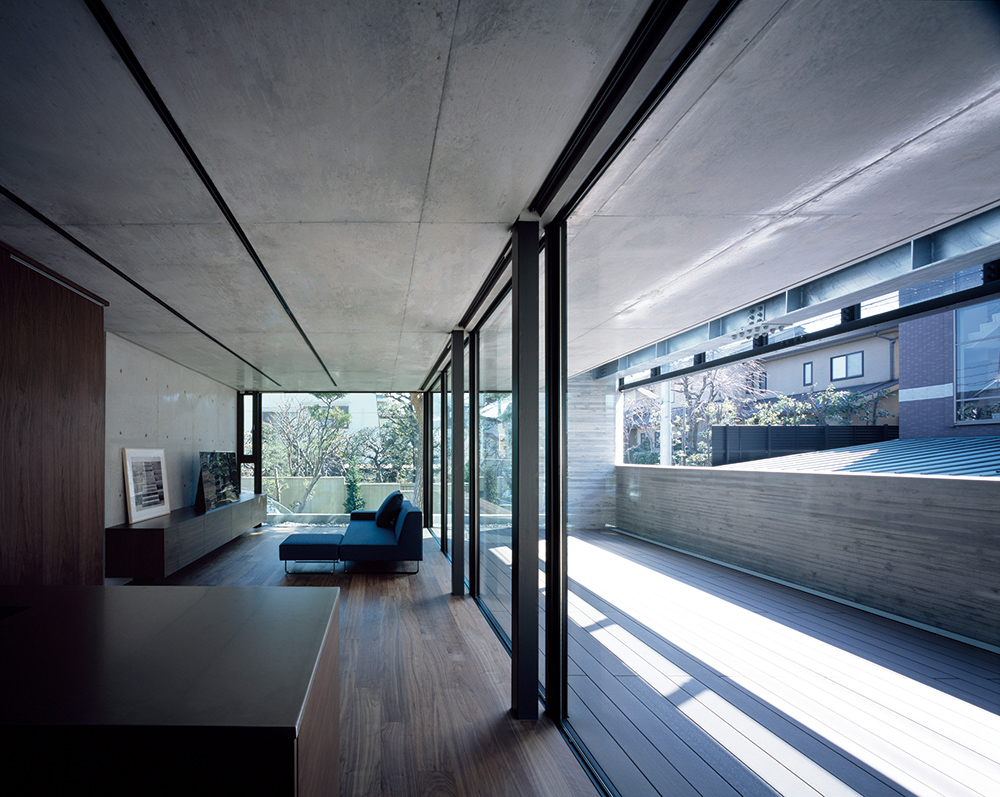
The parents’ residence, located on the first floor, takes advantage of the wide frontage with a deep balcony whose eaves shelter it from rain, making a special place to spend time outdoors. The simple, one-bedroom unit provides plenty of space for the elderly couple. Pine trees on the neighboring property lend a pleasant view to the chic, serene interior. On the second floor, the younger generation’s residence is distinguished by a bright, airy private entryway light up by a skylight on the north side. As in the lower unit, this one includes a balcony, but continuous one-way-mirror windows surrounding the exterior create a penthouse-like feeling of openness. The overall impression contrasts with that of the under-eaves balcony below. In the evening, light from both units beautifully illuminates the building and enlivens the quiet streetscape.
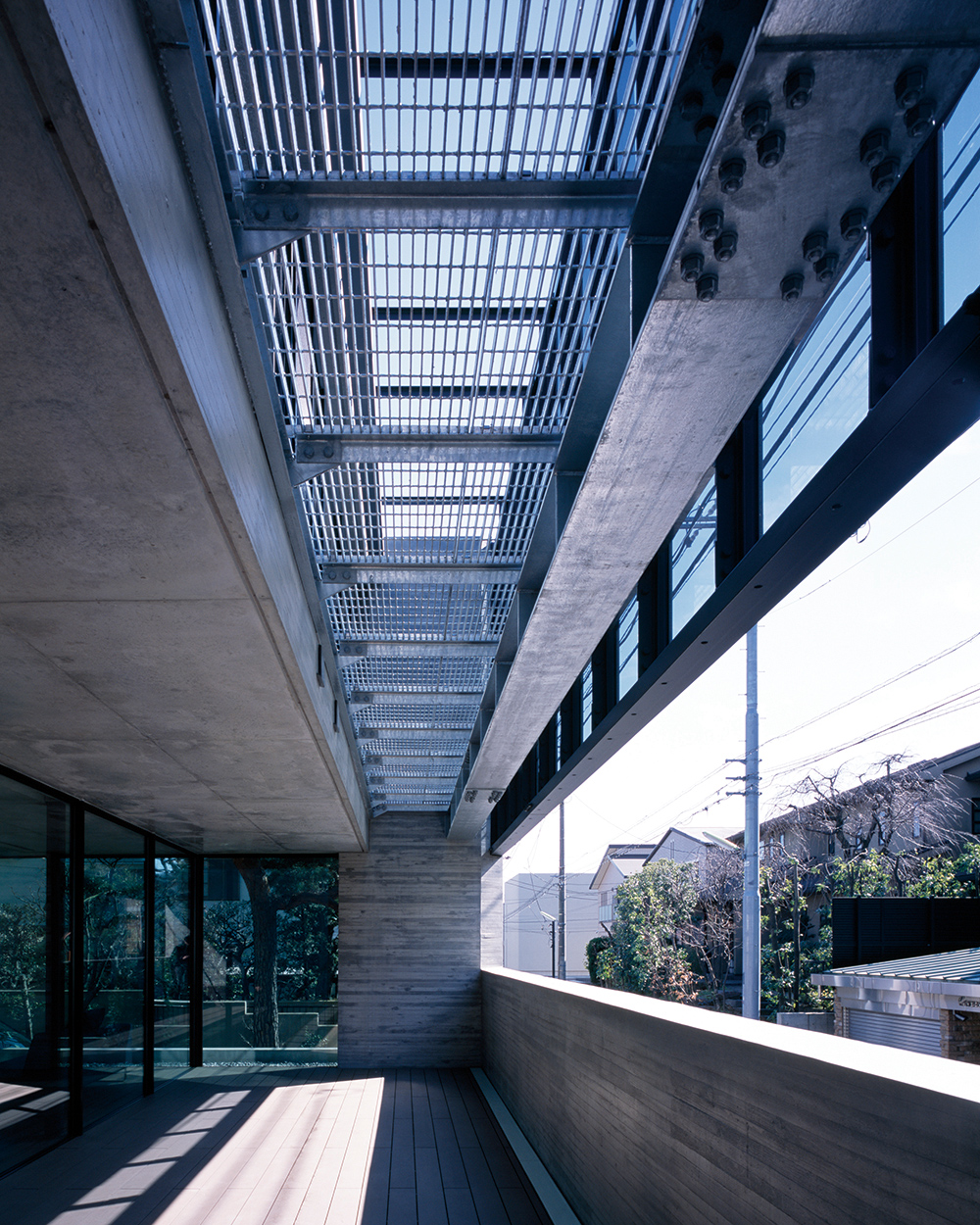









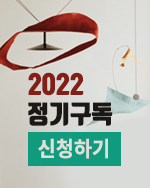

0개의 댓글
댓글 정렬