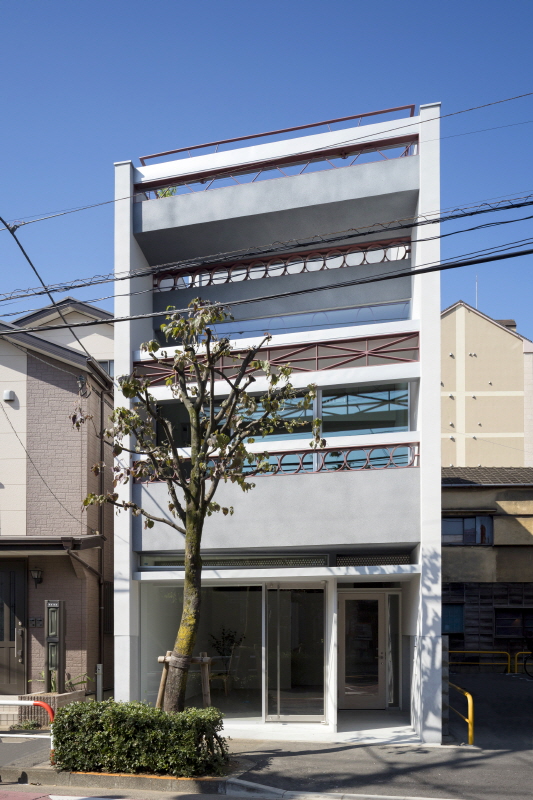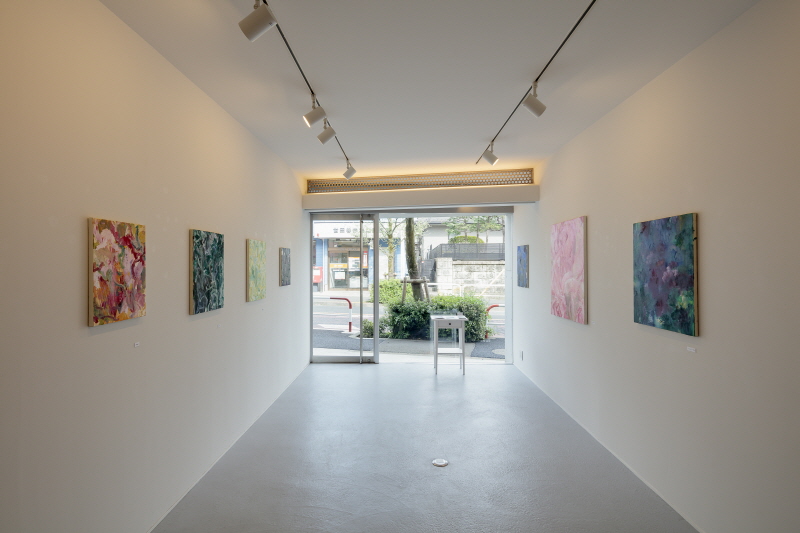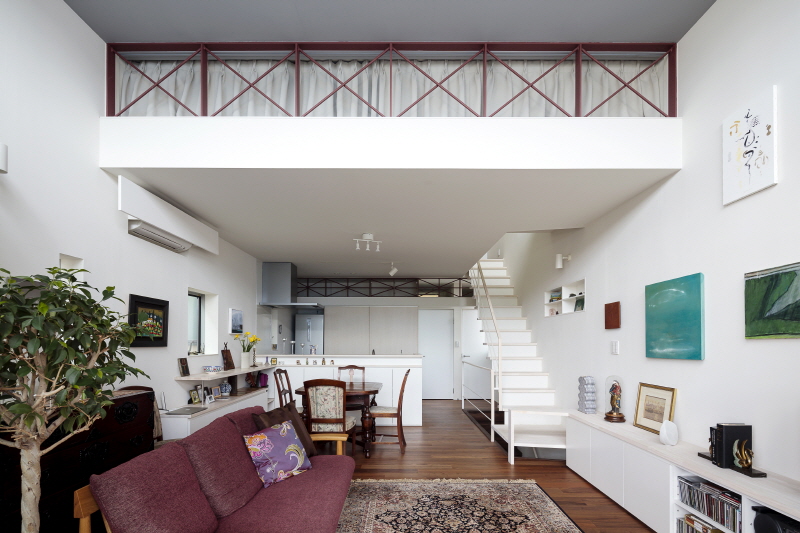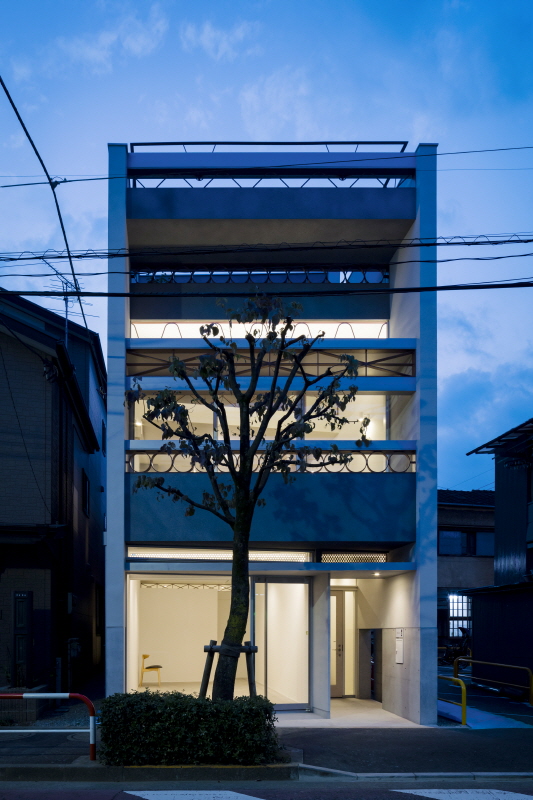
1층에는 갤러리, 2층과 3층에는 레지던스가 자리한 Beam House는 폭이 좁지만 확장된 시야와 유리 외관 등 트렌디한 구조와 디자인을 자랑하는 협소 주택이다. 스틸과 목재를 모두 활용해 가벼우면서도 견고한 구조를 갖추고 있으며, 철제 트러스를 활용한 여러 스타일을 발코니 난간, 외관 등의 프레임에 적용해 유려하면서도 특색있는 아이덴티티를 가진다.

개방된 공간을 위해 유리문을 설치한 1층 갤러리는 벽이 없는 구조로 설계해 시각적으로 넓게 트인 느낌을 주며, 화이트를 베이스로 한 복도식 갤러리에 진열된 그림 작품이 더욱 돋보이게 하는 효과를 가져왔다.

2층과 3층에는 개인 프라이버시를 지켜줄 레지던스가 마련되어 있다. 1층과 마찬가지로 화이트를 베이스로 해 깔끔함과 차분함이 느껴지며, 넓어 보이는 컬러의 효과와 동시에 천장을 향해 좁고 길게 뻗은 구조로 하늘 위로 솟아오르는 듯한 독특한 공간감을 자랑한다. 2층에는 1층과 통일감을 줄 수 있는 다양한 그림 작품이 한쪽 벽을 장식하고 있으며, 앤틱한 가구와 소품을 배치해 전통적이라는 반전의 분위기를 풍긴다. 또한, 레지던스 내부 역시 외관처럼 트러스 구조를 활용한 삼각형 패턴의 난간 구조물, 테라스 등을 찾아볼 수 있다. 3층에 위치한 발코니는 주거 공간과 자연이 소통할 수 있는 공간으로 한가롭게 누워 햇빛을 즐길 수 있는 휴식 공간이나 식물로 가득 채운 정원, 바비큐 파티를 즐길 수 있는 파티 공간 등 다양하게 활용할 수 있다.

Located on a lot with a narrow frontage, this building houses a gallery on the first floor and a residence on the second and third floors. The client requested that the gallery have a glass facade to allow good visibility from the street and be a single open space to ensure flexibility and allow for future changes in use. They also requested a separate entrance to the second-floor residential area, and a design that required no structural walls on the first floor, such as a Rahmen structure.
In typical Japanese wood-frame architecture, load-bearing walls are necessary between the beams, with a particularly large number needed on lower floors. This leads to a partitioning of space. Using a wooden portal-style Rahmen frame toward the front of the building rendered load-bearing walls unnecessary, but the columns also had to be widened, crowding the narrow facade. To allow for narrower columns, the top-to-bottom height of the beams had to be increased, but ordinarily that would close off the space. Our design solution was to create a Rahmen frame using composite beams made of steel trusses and laminated lumber, which allowed for both narrower columns and long lines of site, ultimately creating a greater feeling of openness in the space.












0개의 댓글
댓글 정렬