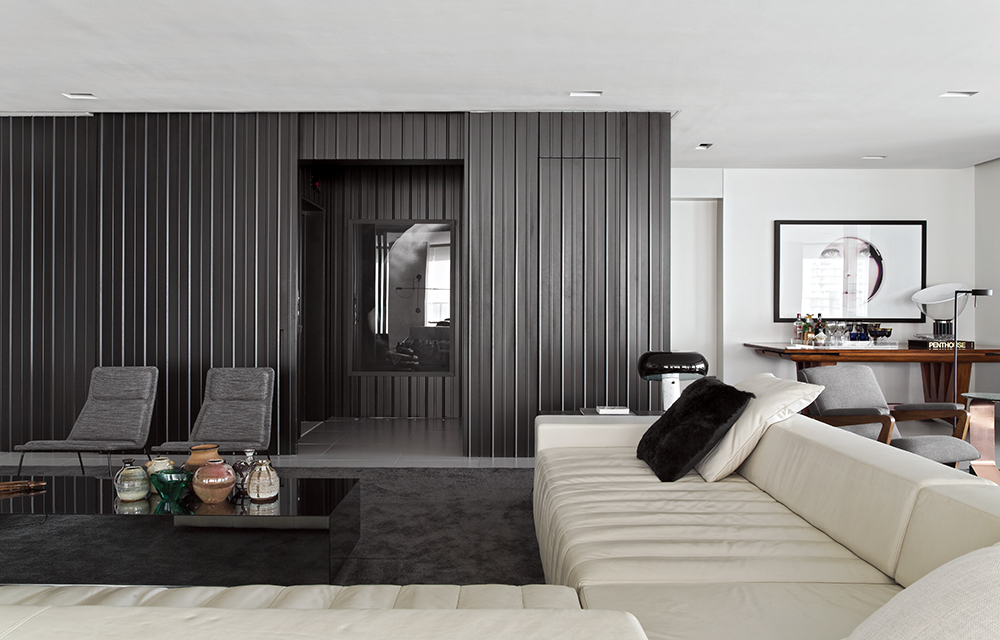
성공한 젊은 사업가인 클라이언트의 요청으로 완성된 Brasil Design Apartment는 영국 신사인 클라이언트를 닮은 남성적이고 정교한 인테리어를 기반으로 했다. 바닥부터 벽, 가구, 카펫까지 무채색 컬러를 사용해 정적이면서도 차분한 분위기를 담은 공간은 치열했던 하루의 끝에서 안락함을 느낄 수 있는 주거 공간으로 그려졌다. 남성적인 느낌을 강조하기 위해 디자이너는 산업용 금속 벽면이 떠오르는 검정색 패널을 특별 제작해 집의 첫인상을 결정하는 현관과 거실이 이어지는 곳에 적용했다.

브라질에 위치한 Brasil Design Apartment는 감각적인 디자인뿐만 아니라 넓은 공간의 유동성과 통합성에 중점을 두고 설계되었다. 100평에 이르는 내부는 기존에도 넓고 깔끔한 구조를 가지고 있었다. 디자인을 맡은 Diego Revollo는 기존의 쾌적한 구조는 유지하면서도 따뜻하고 상호 연결되는 공간을 만들고자 했다. 주로 휴식을 취하는 거실은 무엇을 하다가도 언제든 쉽게 앉을 수 있도록 많은 의자를 두었으며, 대형 액자 같은 예술 작품을 곳곳에 배치해 갤러리와 같은 우아함과 차분함을 더했다. 중후한 남성미뿐만 아니라 세심하고 정교한 매력까지 더해 머무를수록 편안한 공간으로 완성했다.

거실 바로 옆, 유리 슬라이딩 도어 너머로는 다이닝 공간이 이어져 디자이너가 의도한대로 쉽게 다른 공간으로 연결 및 이동할 수 있다. 이곳 역시 톤 다운된 색감과 편안한 가구를 활용해 정적이고 고급스러운 분위기를 풍긴다. 여기에 거주자의 개성을 더하기 위해 인더스트리얼 디자인적인 장식과 일부러 매끄럽지 않게 마무리한 기둥 등 거친 요소를 적용해 남성적인 무드를 연출했다.

Brasil Design Apartment는 고립된 공간 없이 전체적으로 연결되고 소통과 이동이 용이하도록 설계했다. 또한, 검정, 회색, 흰색, 베이지 톤 등 무채색을 공간의 메인 컬러로 사용했으며, 짙은 나무색이나 와인색 등 채도가 낮은 색을 포인트 컬러로 삼았다. 이외에도 눈에 띄는 조명을 공간의 포인트 아이템으로 선택했다. 독특하지만 심플한 라인, 은은한 빛의 조명을 공간마다 설치해 주거 공간만의 아늑한 느낌을 강조했다.

아름다움을 추구하면서도 공간에 독창성을 부여하기 위해 디자이너는 다이닝과 화장실에 대리석 패턴을 사용했다. 요리나 샤워 등 청결함이 필요한 공간에 대리석 패턴을 적용함으로써 차갑지만, 매끄럽고 깨끗한 공간을 완성했다. 침실은 푹신한 침대 헤드와 부드러운 쿠션, 낮은 침대와 선반 등을 배치해 다른 공간들보다 따뜻함과 부드러움을 강조했다. 침실만큼은 남성스러운 느낌을 주기보다 하루를 마무리하고 시작하는 공간으로 편안하고 아늑하길 바랐다.

A masculine, sophisticated and timeless design was the request of the client – a young English businessman who had recently arrived in Brazil and was an admirer of the office's work. Starting from an excellent existing structure, a 332m² new apartment delivered by the construction company, targeted changes were made to the blueprint to guarantee the fluidity and integration of the spaces. The layout, designed for hosting and strengthening conviviality, stands out due to the sequence of warm and interconnected environments. There is no single room and there are no small isolated spaces. In this apartment there are harmonious spaces with multiple functions that can be set in motion according to the occasion. To give it personality, impact and to accentuate the masculine character of the project, a wooden panel, in black and with a unique design developed by the office, alludes to industrial metal sidings. The set of sliding and pivoting doors covers the entire perimeter of the entrance hall and creates a black, sophisticated and slightly industrial volume that contrasts the gray shades of the rest of the structure.

In the decoration, what seemed improbable is the great allure. Instead of working with international brands, already known and admired by the young Englishman, the office tried to present the client with an interesting sample of Brazilian furniture and design. The classics like Zanine Caldas and Sergio Rodrigues, the consecrated Jader Almeida and Ronald Sasson, as well as recent and no less talented names like Gustavo Bittencourt and Mula Preta, amongst others, coexist in this project. The result is surprising, since the essentially Brazilian form, choice of colors, finish and disposition of furniture guarantee an original outcome, which is at the same time cosmopolitan, escaping the traditional regionalist formula for presenting national design. Once again, in his search for beauty, Diego Revollo creates a unique project, where national design, as the great highlight, lives up to its potential, grants originality and draws in admirers.











0개의 댓글
댓글 정렬