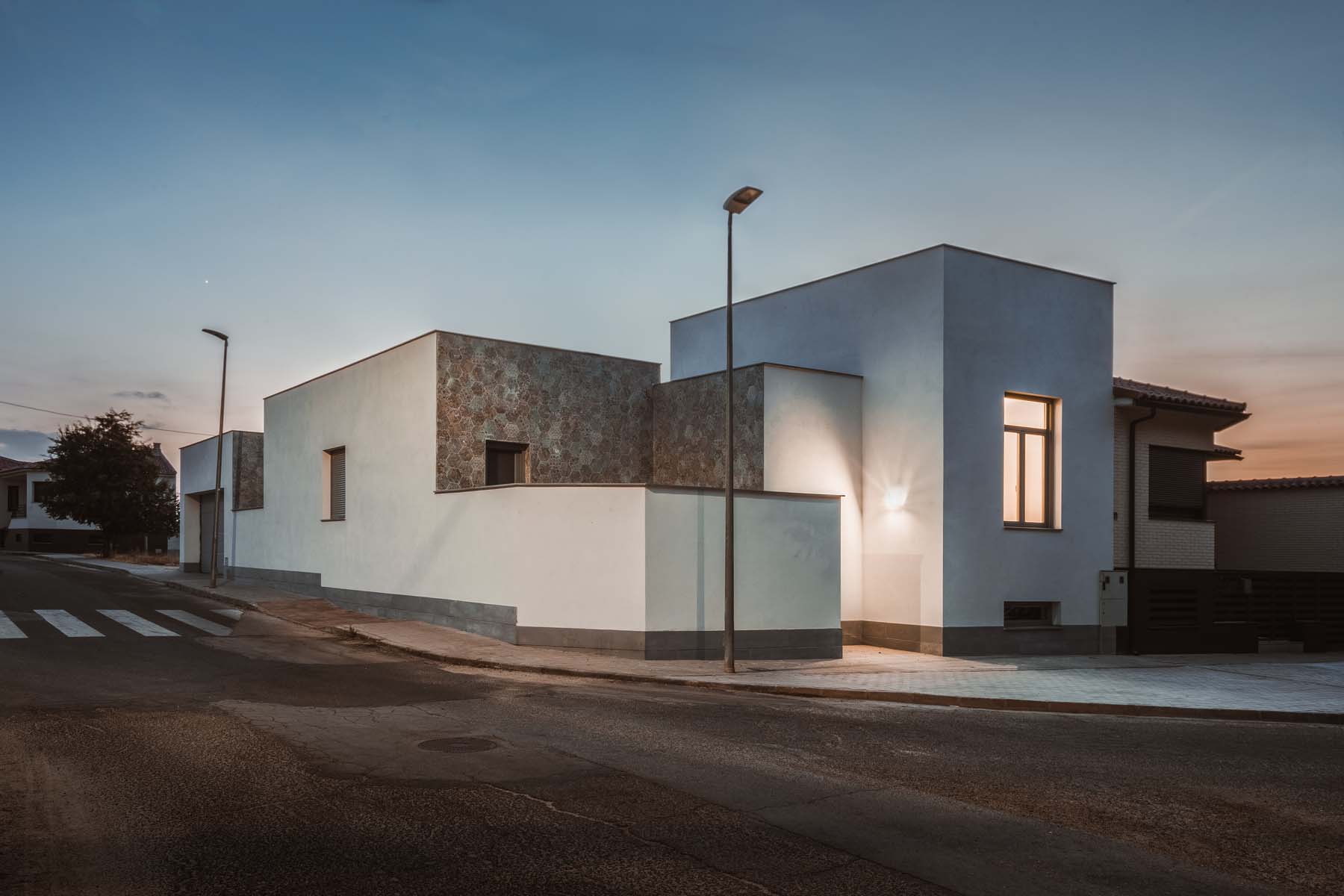
OOIIO는 스페인 Toledo의 젊은 부부를 위해 아늑하고 밝으며 유니크한 주택을 설계했다. 클라이언트 부부는 OOIIO의 디자이너와 함께 하나하나 재료를 고르고 그들에게 맞는 레이아웃을 고안했다. 상호 간의 적극적인 소통과 협업 속에 완성된 GAS House는 현대적이고 열정적인 부부의 라이프 패턴을 반영하면서 그들이 앞으로의 미래를 그려갈 수 있는 주택으로 지어졌다. 이 주택은 울타리 안 4개의 매스와 세 개의 층으로 이루어져 있으며, 단순함, 생동감, 독창성이라는 세 개의 키워드를 염두에 두고 설계됐다.
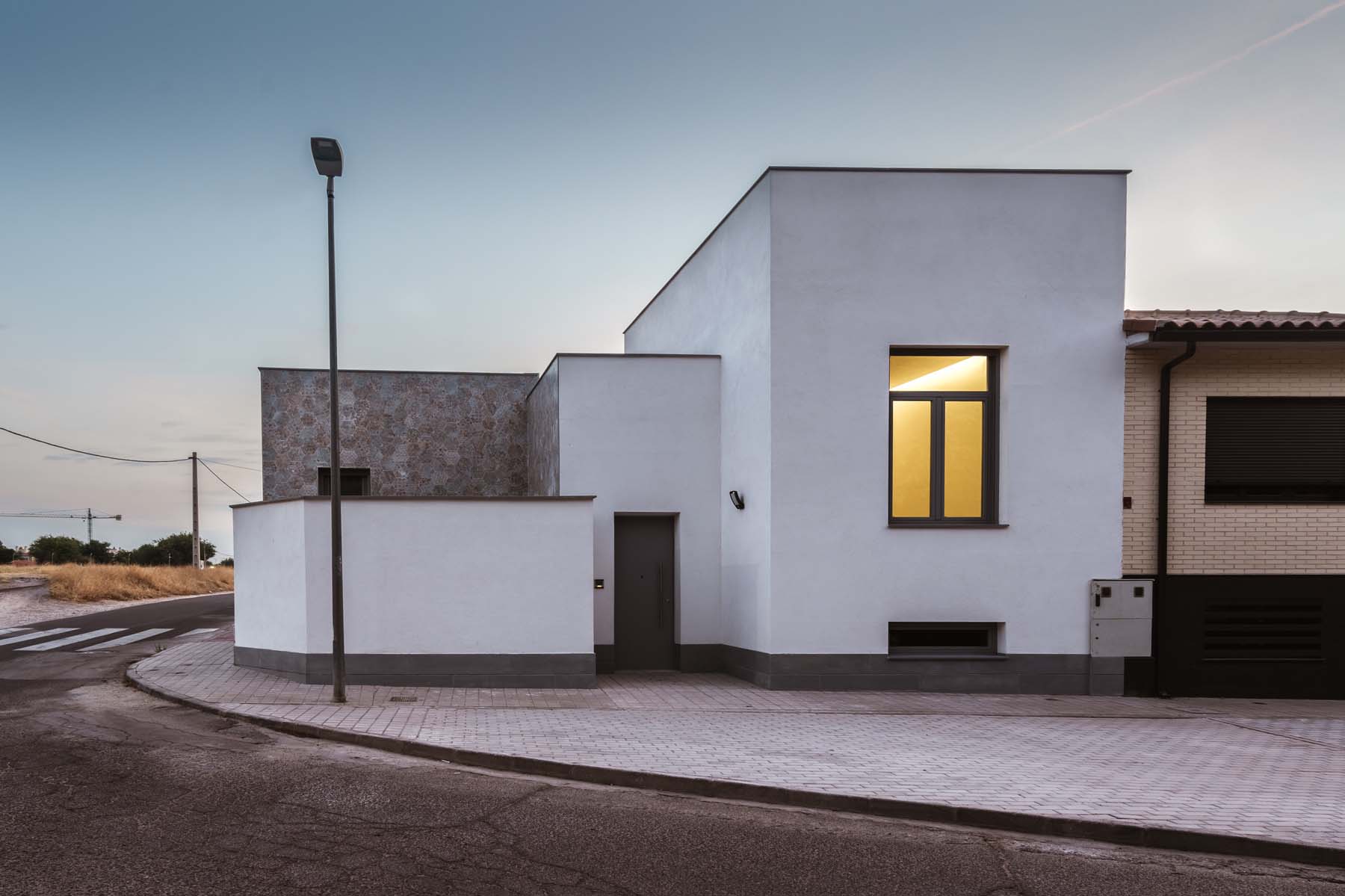
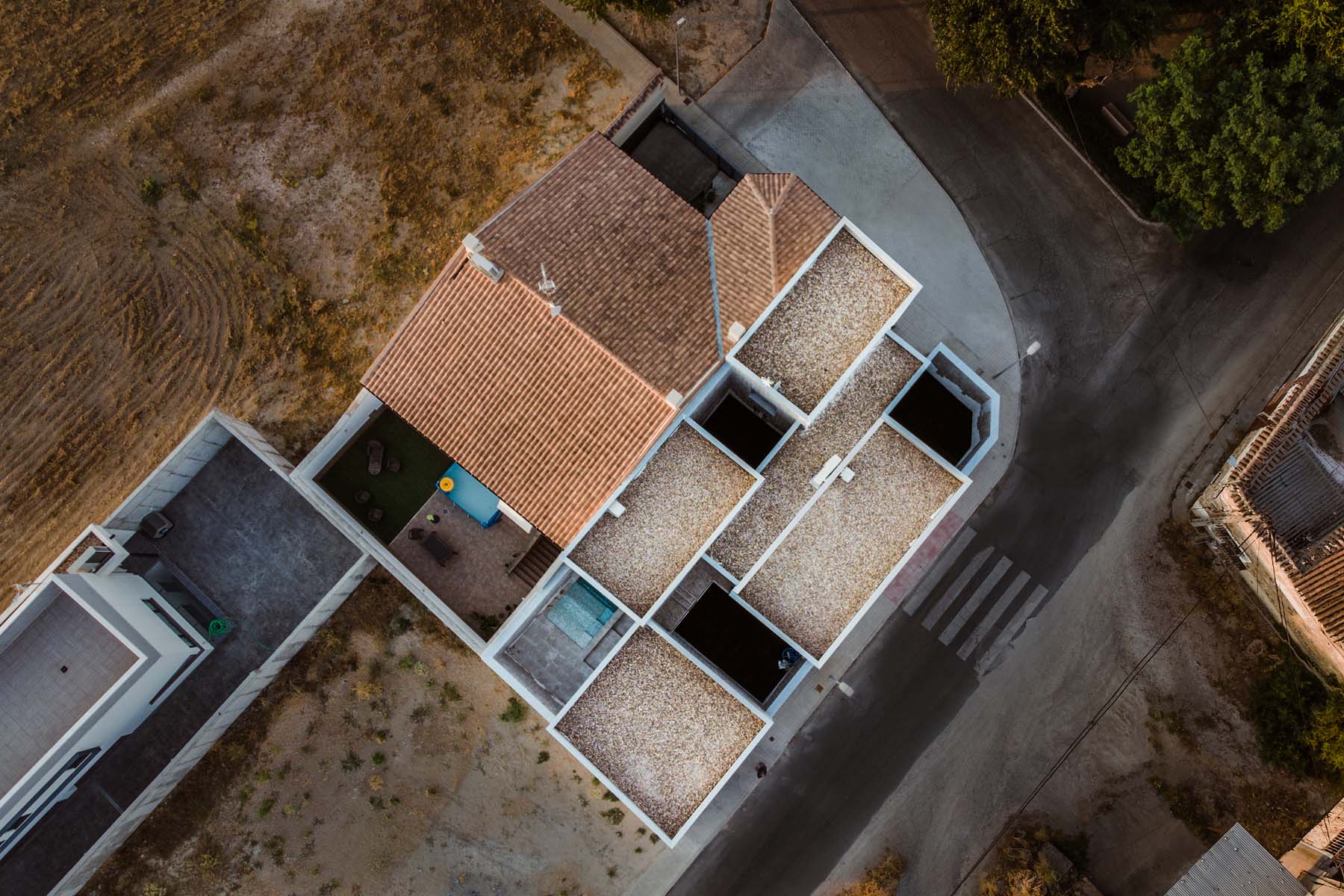
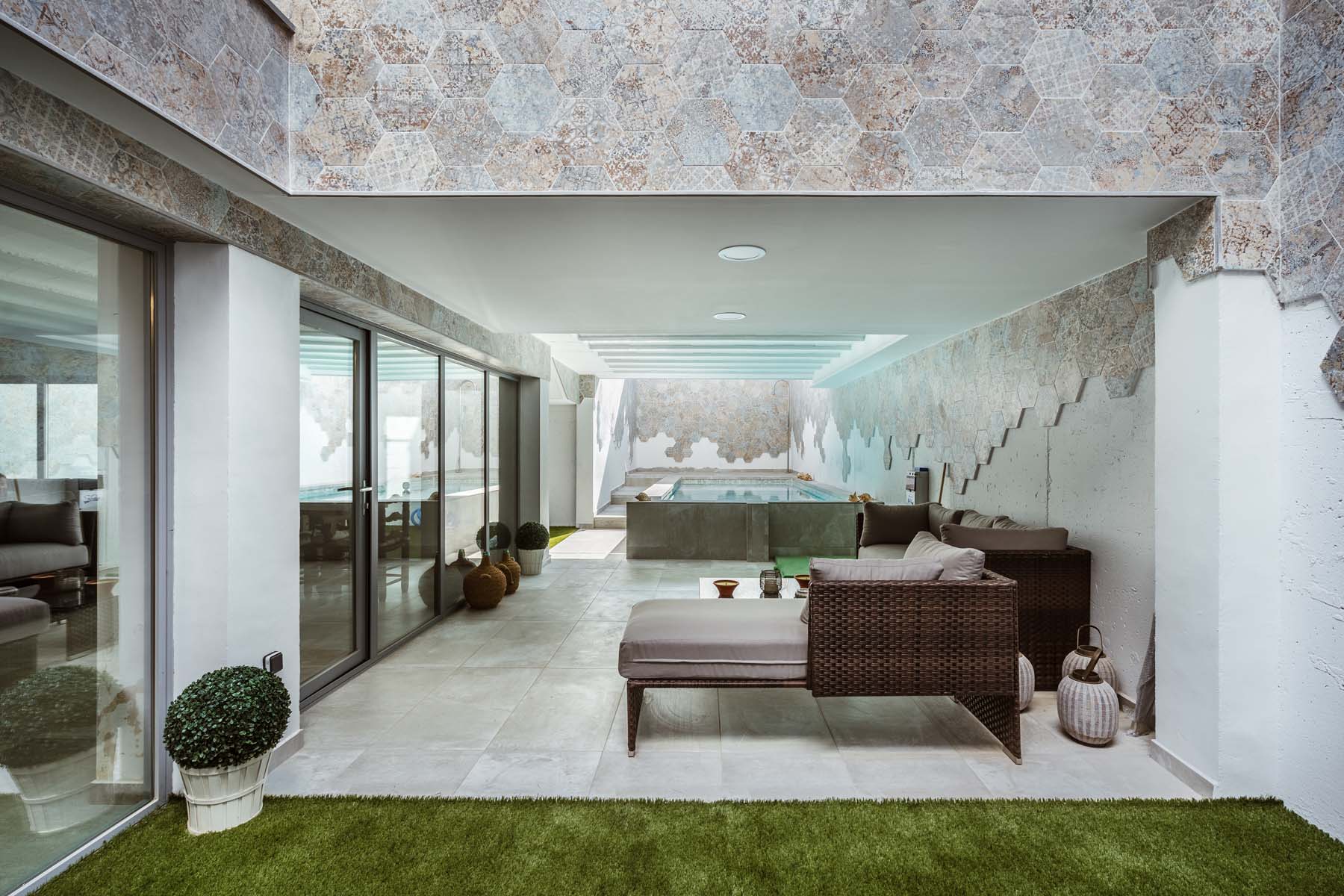
GAS House의 층을 나눈 스킴은 다소 독특하다. 지면과 맞닿은 지상층에는 주차장이 있고, 그 위층에는 생활 공간이, 최하층인 반지하에는 다이닝과 응접실, 이에 면한 정원, 수영장 등 공동 공간을 주로 배치했다. 야외 시설들이 지면 아래에 구성되어 있는 만큼 아래층으로 충분한 자연광을 들이는 방법을 고민해야 했다. 디자이너는 천정 일부를 트고 외부 울타리와 각 동의 높낮이 등 매스의 구성을 다각도에서 바라보았다. OOIIO가 제시한 솔루션으로 지면보다 낮은 정원 및 수영장, 유리 슬라이딩 도어로 연결된 반지하층 실내 응접실에도 자연광을 들일 수 있었다. 이렇게 탄생한 공동 공간은 오픈되어 있는 구조에서 신선한 바람과 충분한 일조량을 즐기면서도 외부의 시선은 차단된다.
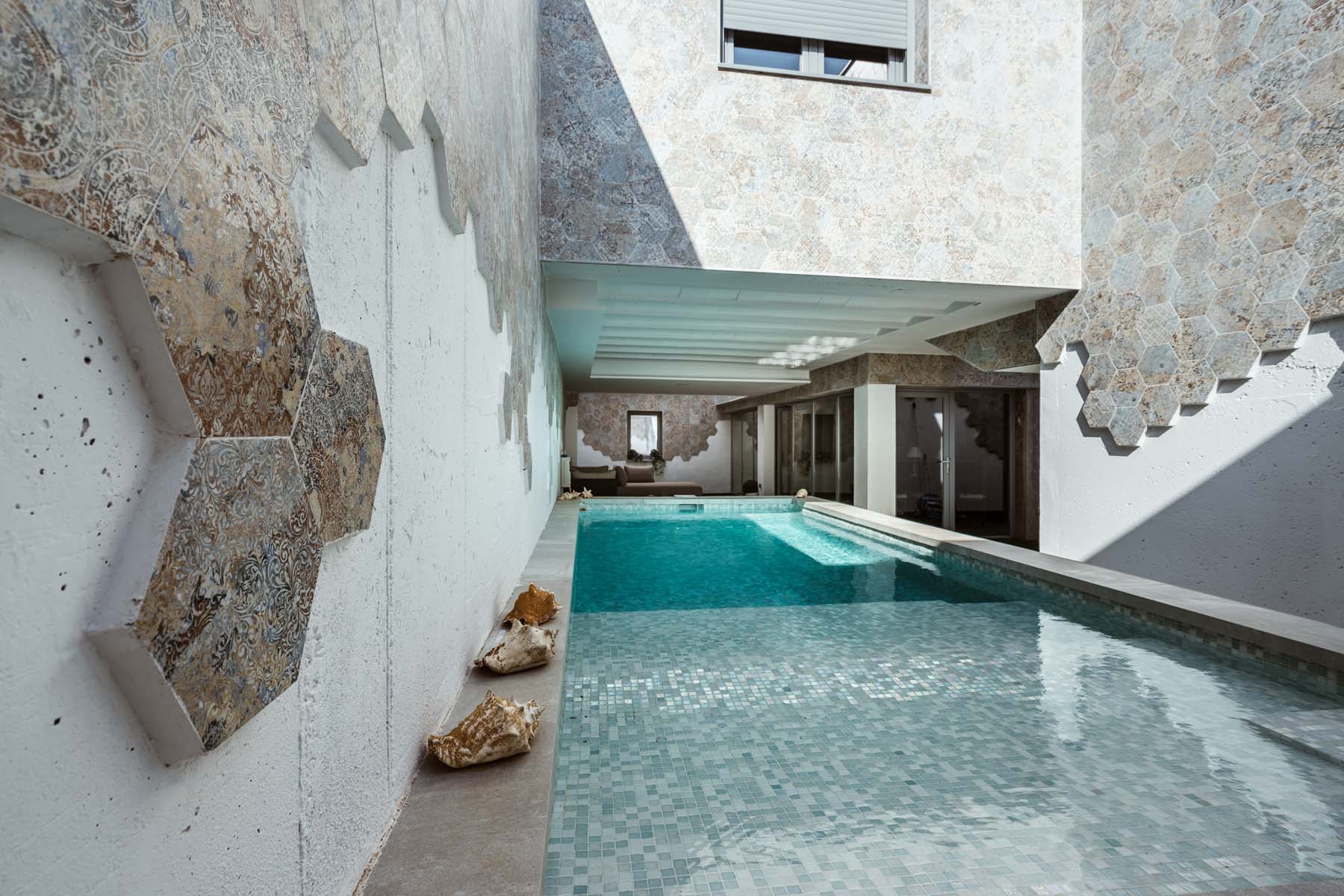
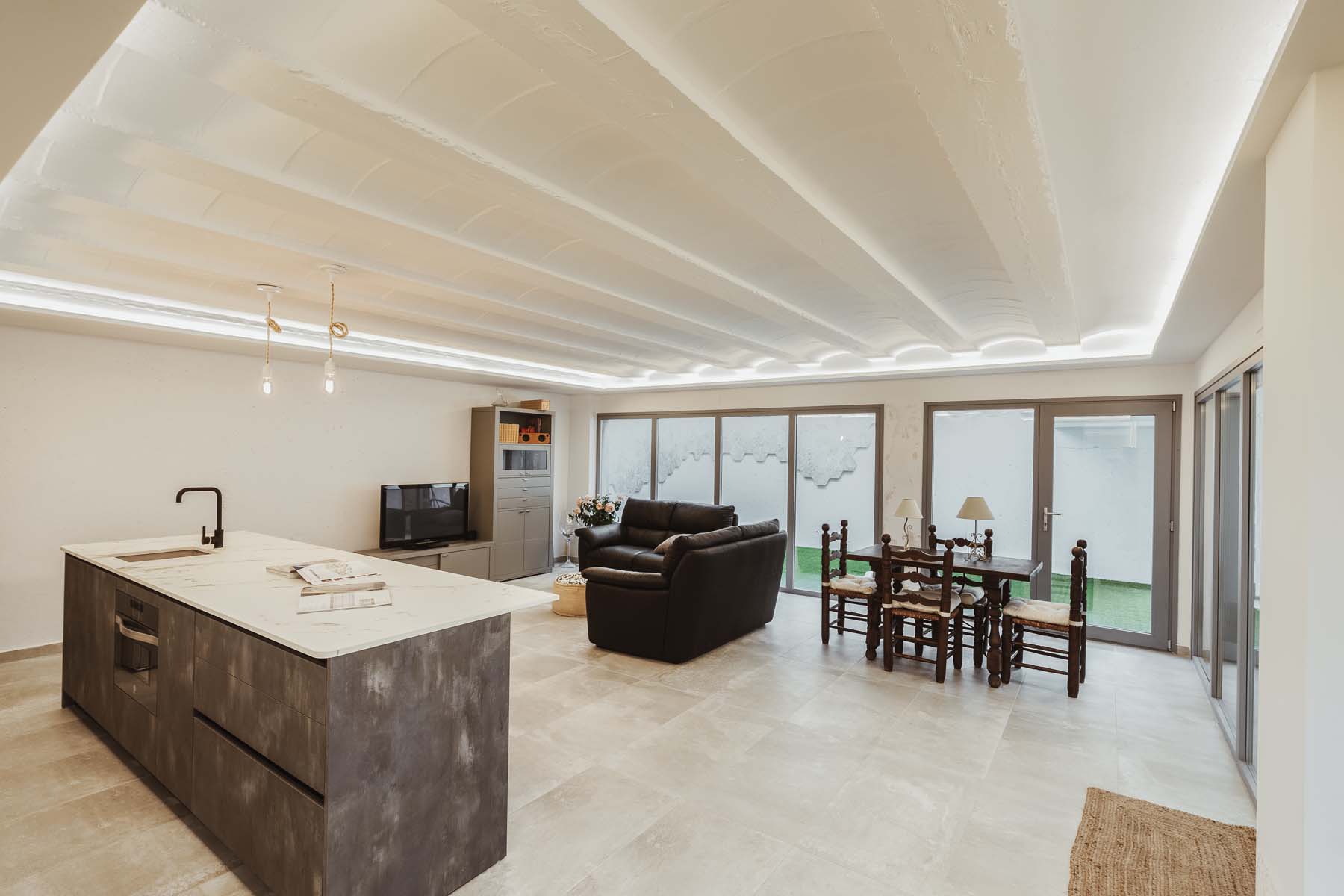
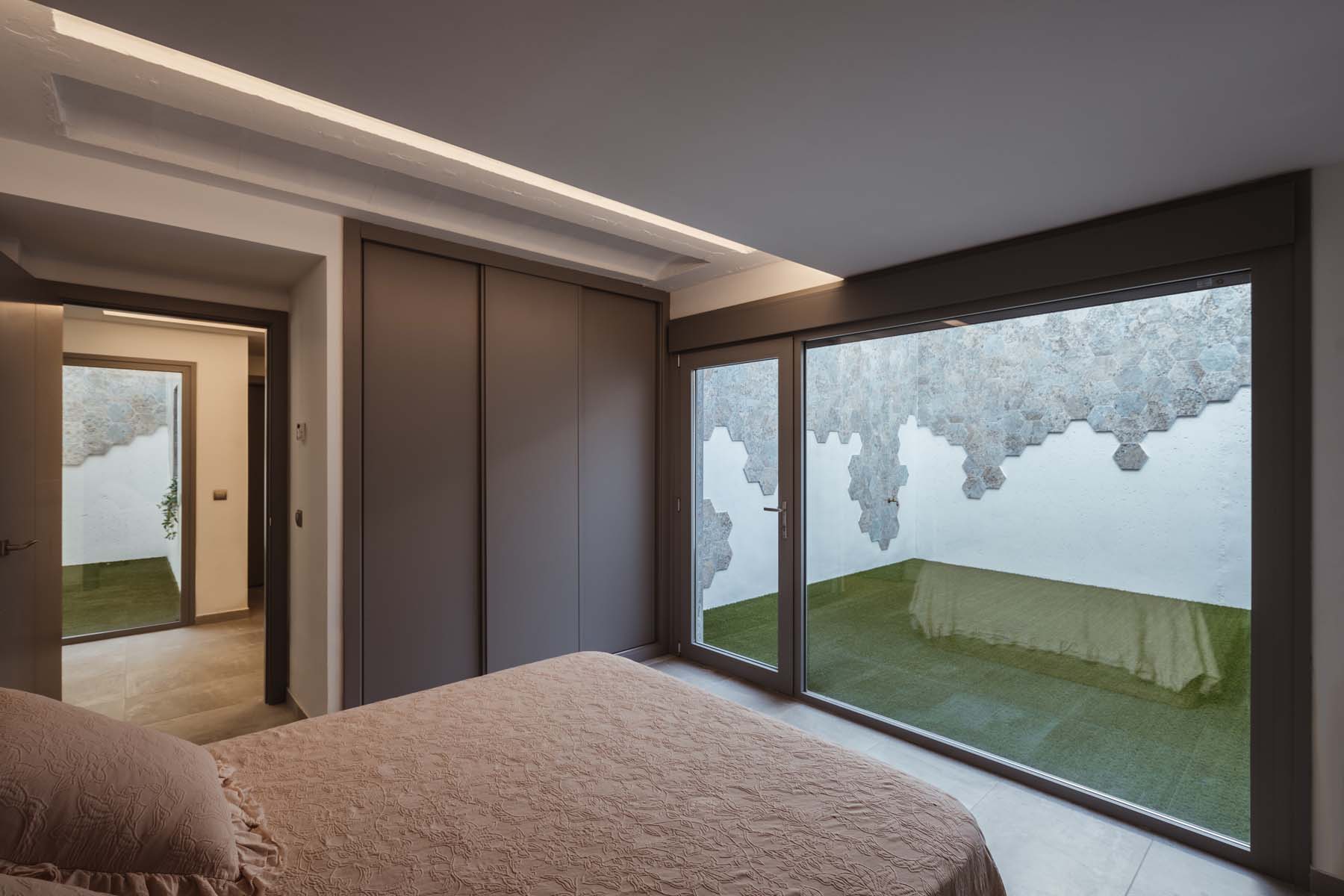
GAS House의 외관은 순백색의 컬러와 단순하지만 입체적인 레이아웃, 그리고 4개의 채광정(採光井, light well: 천장이 있는 공간에 사용되는 채광 방법의 하나. 외부의 빛을 마치 빛의 우물과 같은 모양으로 들여올 수 있다고 해서 채광정이라 한다.)이 돋보이는 구조다. 러프한 화강암을 연상케하며 주택의 표정을 완성하는 헥사곤 타일은 건물의 외벽을 타고 아래층 정원의 벽면까지 자연스럽게 흘러내린다. 한편, 아래층에 자리한 주방, 다이닝 등 실내공간은 따스한 색온도의 조명과 외부의 글라스 도어로 들어오는 자연광이 어우러져 심플하면서도 아늑한 분위기를 연출한다.
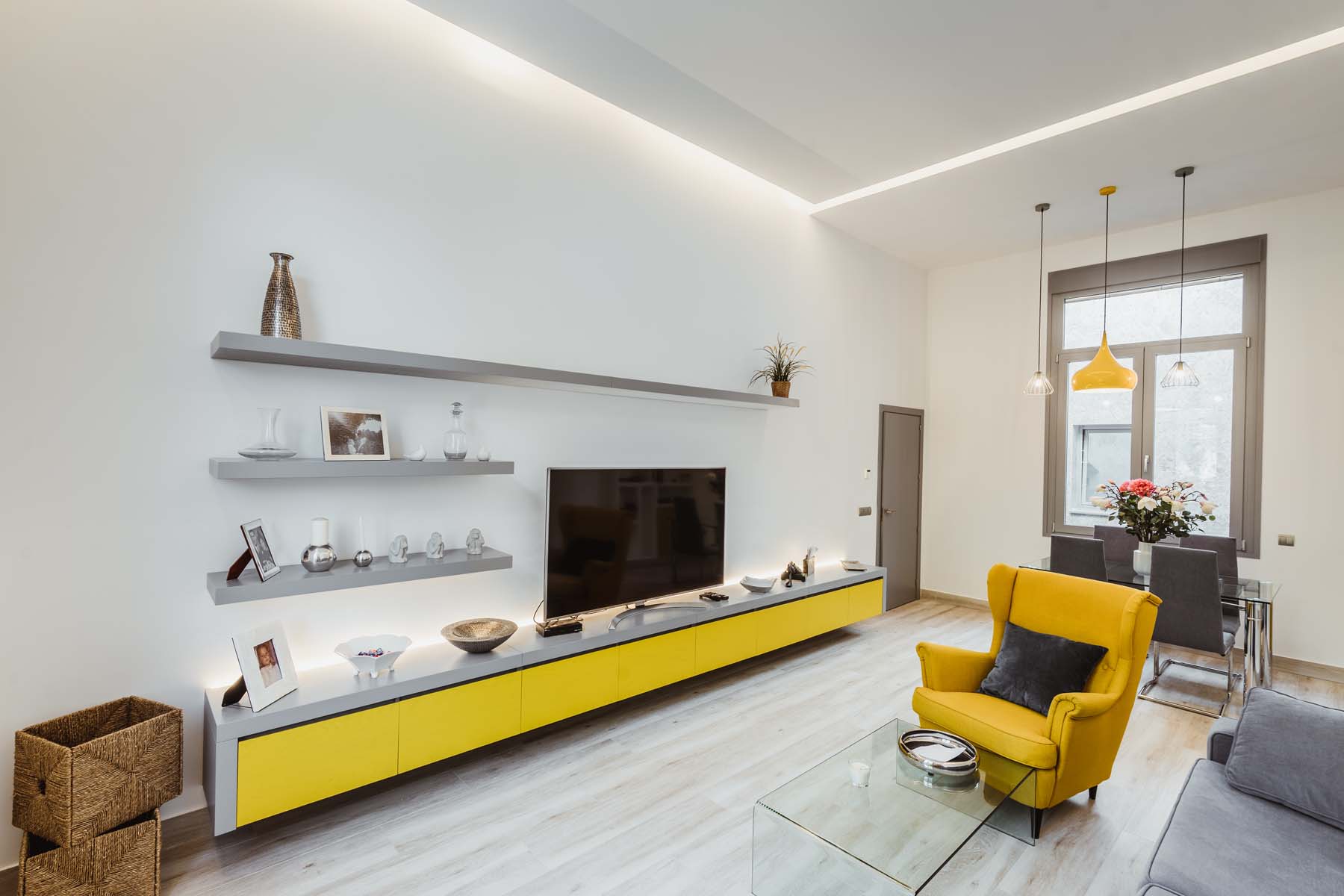
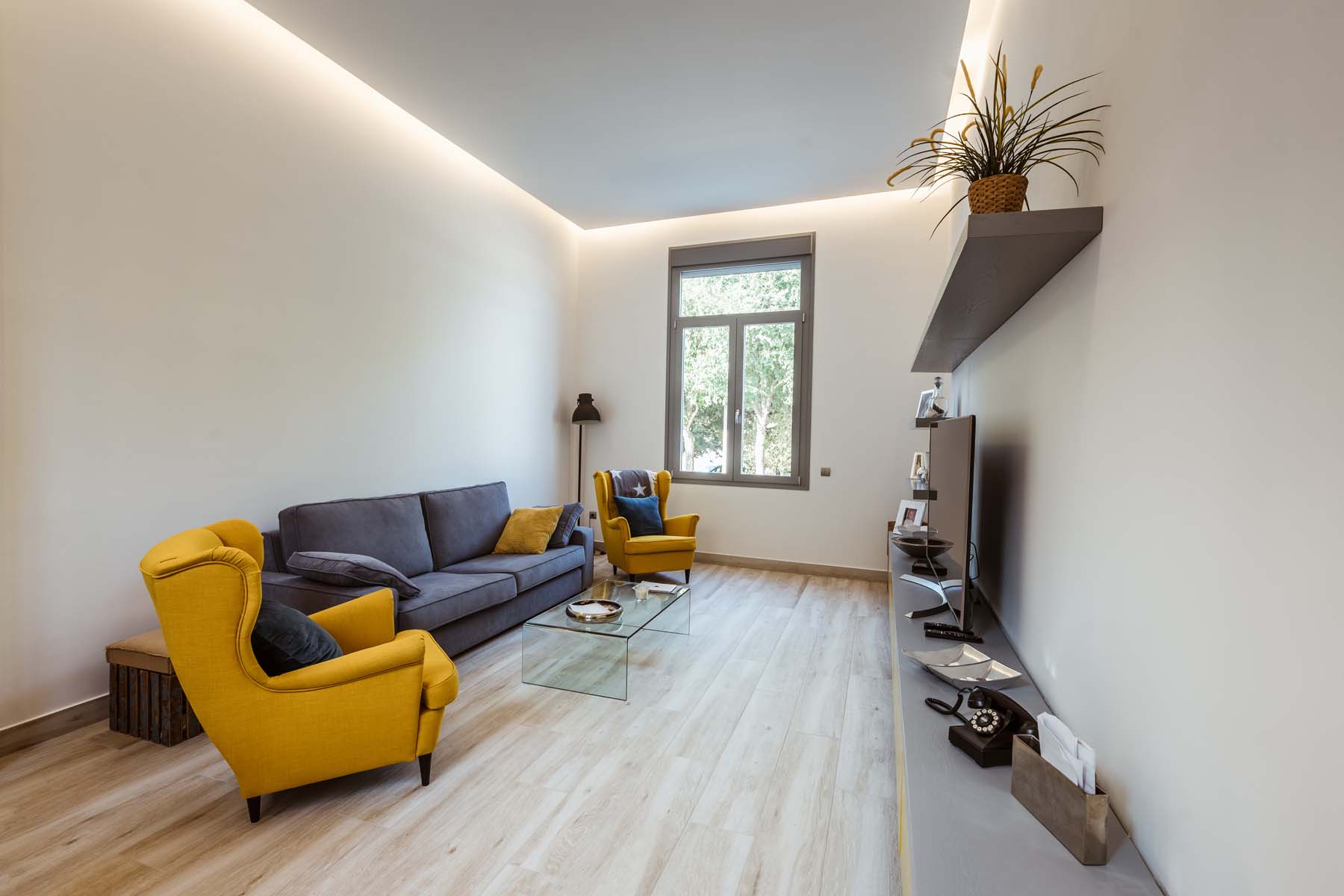
GAS House의 위층으로 다다를수록 실내 공간에는 생동감과 클라이언트의 진취적인 성향이 드러나도록 디자인했다. 주차장이 위치한 1층 지상과 반 층 정도 높이차를 두고 떠있는 최상층의 실내공간에는 화이트 베이스에 강렬한 원색의 옐로우 컬러로 포인트를 주었다. 여기에 선반, 천장 등에 매립된 간접조명과 무심한 듯 늘어뜨린 팬던트 조명은 공간에 활기를 돋우며 프로젝트의 주요 키워드인 ‘생동감’을 표현했다. GAS House는 전체 주택의 베이스가 되는 화이트 컬러, 인상적인 패턴의 타일, 심플하지만 안정감을 주는 우드 톤의 활용과 곳곳의 매력적인 조명 등을 골자로, 모든 공간이 서로 다른 표정을 짓게 하며 각각의 오리지널리티를 추구했다. OOIIO의 디자인 팀은 클라이언트가 원하는 바를 정확히 담아내고 보는 이들의 감탄을 불러일으키는 주택, 심플한 이미지 안으로 독특한 구조를 지닌 GAS House를 완성했다.
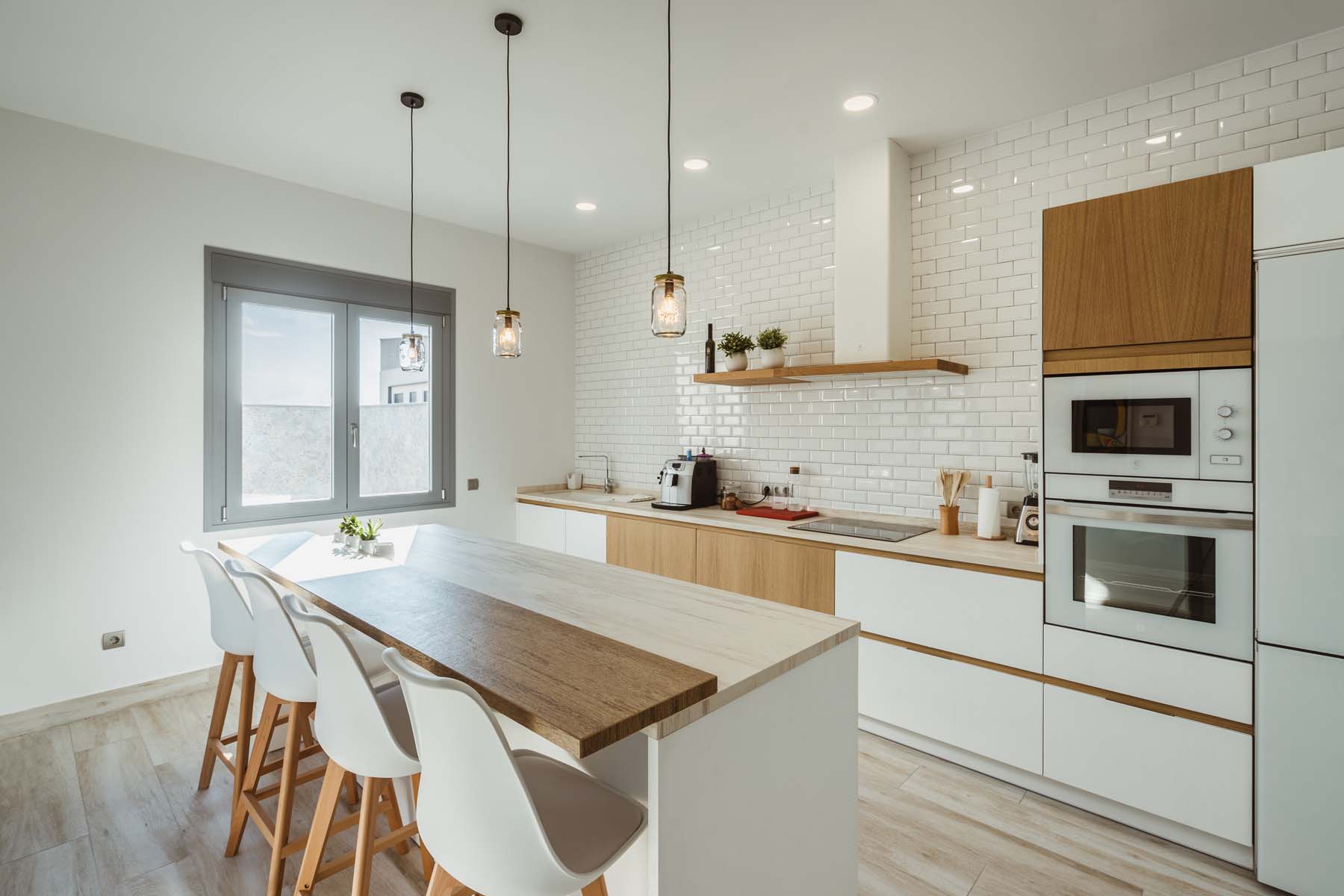
OOIIO Architecture completes the construction of a new single-family housing project. It is a work done with much love for a young and modern couple who wanted a comfortable, right and different house. Casa GAS has been designed hand in hand with the clients, who from the first moment were personally involved in making their home as special and personal as possible, letting the architects work and listening to their advice, proposing ideas, participating of the exciting process that means to build your own house, to materialize a dream. The project of this house came up when the architects tried to introduce everywhere the natural light in a not very big plot, in a corner, in a village in Toledo, central Spain. OOIIO´s team decided to organize the house program to satisfy the client’s needs in the most efficient and simplest possible way, always thinking in the natural light. For this purpose, they located four patios, designed and strategically placed in the plot, which are four light wells, four natural ventilation distributors, alternated throughout the site. Among these patios grow volumes that reach different heights depending on the function they hold. Thus, the highest will be the one corresponding to the most “noble” living-dining area and the lowest to the garage. The house is white, clean, with simple and clear lines, with window holes strategically placed to enrich the composition of its vertical panels.
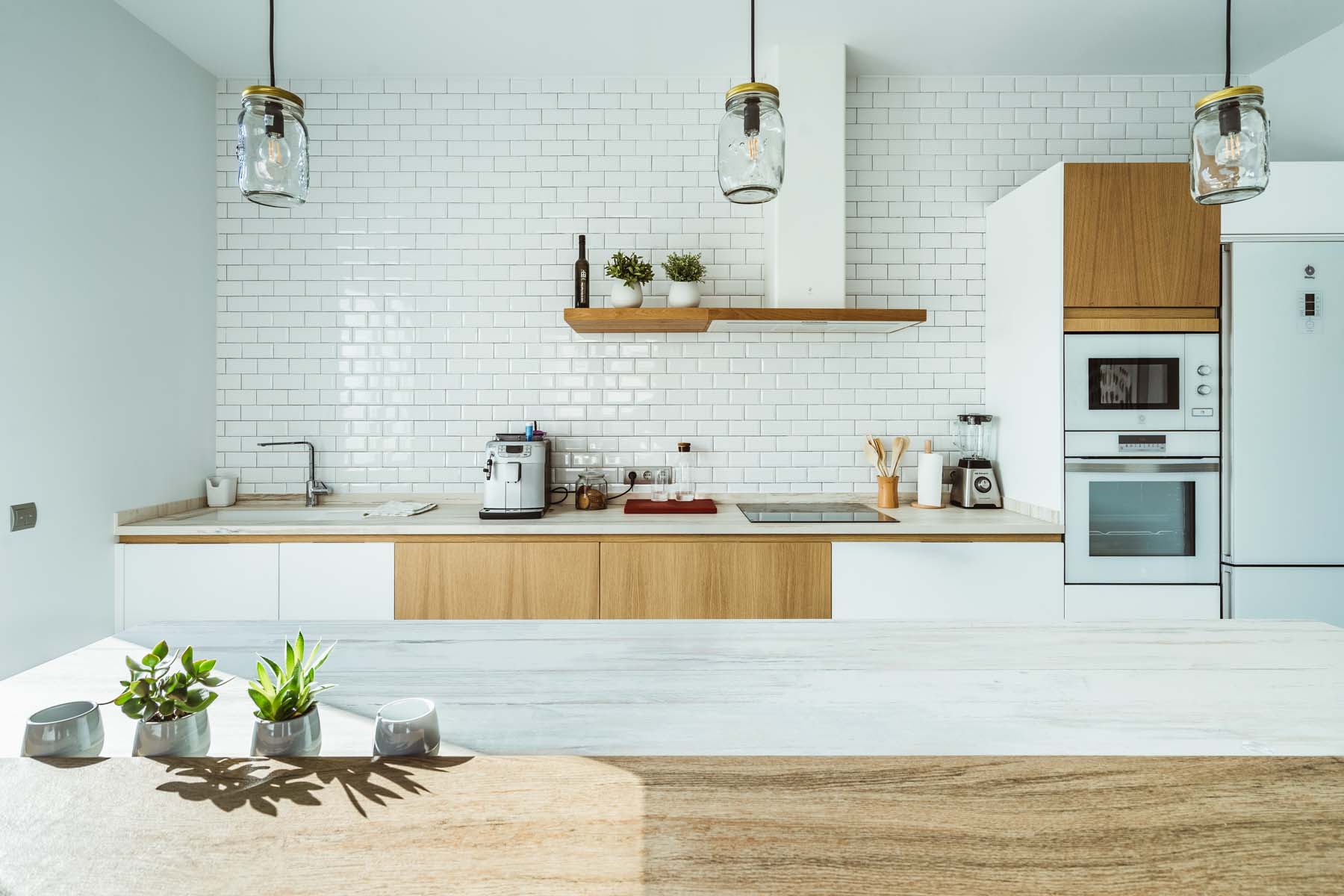
But the facades of the courtyards could not be shown like the rest of the house, they are the “raison d’être” of the project, the heart of its architecture, that’s why we express its importance also in the materials that cover them, playing with some ceramic pieces, making them to stand out and complete the composition of the whole house. The materials are fundamental always in the architecture, and in the case of this project one of them, the ceramics, becomes the protagonist: The traditional patios of La Mancha usually play in their lower part with ceramic baseboards that actually come from a much older tradition of the different Mediterranean cultures. The architects of OOIIO have gone around the traditional skirting boards, making now the upper part of the patio the one covered by hexagonal ceramic pieces and the lower part the one clean of them. A set of materials that accompanies the fall of light through the courtyards and brings a lot of personality to this housing project. The basement of the house that would normally be understood as a dark and closed place, suddenly becomes a very special place, natural light falls through the four patios at once, becoming an open, fresh, protected and very bright floor. The work carried out with the interior design of the house served to complete and enhance everything expressed in the rest of the building, adapting at all times to the personality of the clients, achieving a project of fresh, simple, original and fun housing.
차주헌
저작권자 ⓒ Deco Journal 무단전재 및 재배포 금지











0개의 댓글
댓글 정렬