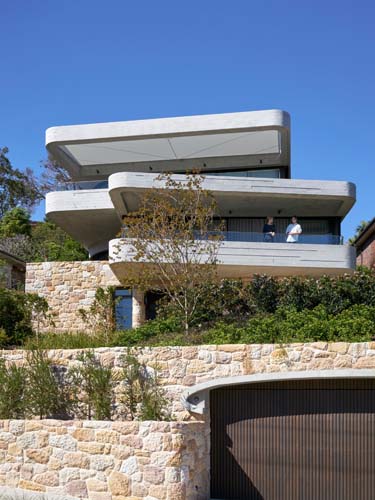
한 캘리그래퍼가 그의 아내에게 세 권의 책을 건냈고, 캘리그래퍼의 아내는 테이블 위에 세 권의 책을 무작위로 쌓아놓았다. 그리고 Luigi Rosselli의 디자이너에게 말했다. “우리는 책들의 집(The Books House)에서 살고 싶습니다.” 건축가는 그녀가 말한 ‘책’이 단순히 집에 대한 상징적인 의미가 아니라고 생각했다.
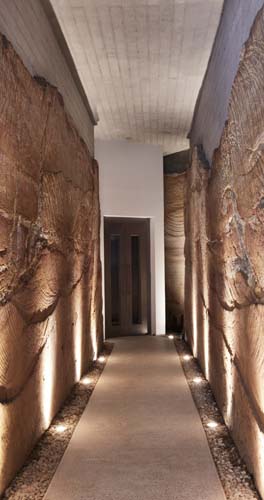
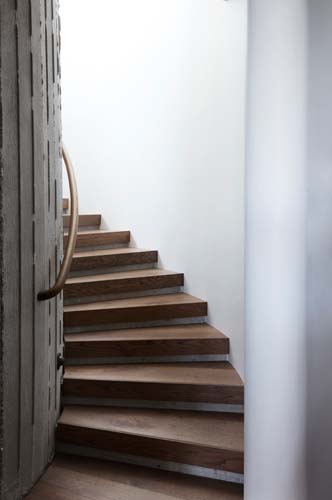

베이스가 되는 풍화 암석 외벽은 주변의 사암층에서 채굴해 가공을 거친 뒤 마감재로 쓰였다. 그 위에는 테이블에 쌓인 책의 모습에서 영감을 얻어 콘크리트 슬라브로 입체적인 층을 만들었다. 외부에서부터 내부까지 암석을 적극적으로 활용했다. 집 내부의 복도에는 암석을 벽재로 활용했고 바닥에 조명을 설치해 은은하고 아늑한 분위기를 연출한다. 황동 소재의 원형 계단은 가벼운 느낌이 들도록 공중에 떠 있는 듯 비운 구조로 제작했다.
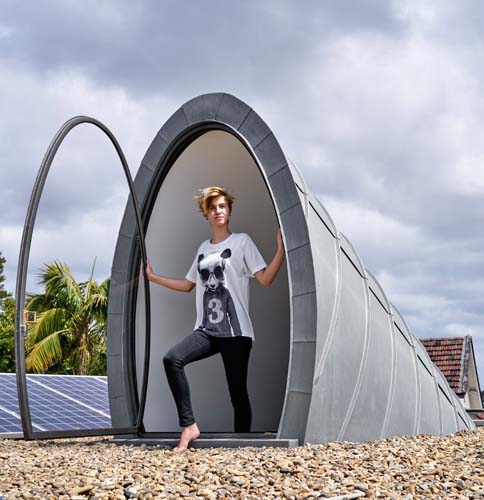
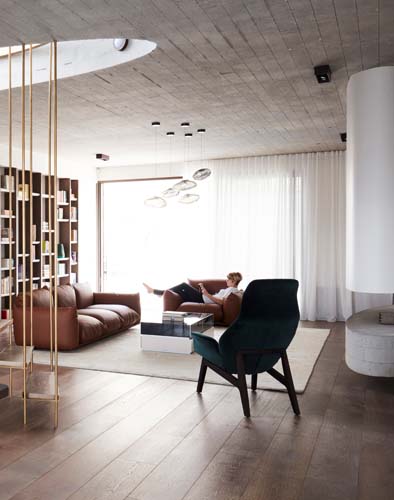
원목 바닥과 화이트 톤의 벽면이 넓은 창으로 들어오는 시드니의 햇빛을 통해 조화를 이룬다. 거실의 소파 뒤편에는 주택의 이름에 걸맞는 대형 서재가 있는데, 넉넉한 일조량과 심플한 컬러로
독서를 즐기기 적합한 공간이다.
독서를 즐기기 적합한 공간이다.
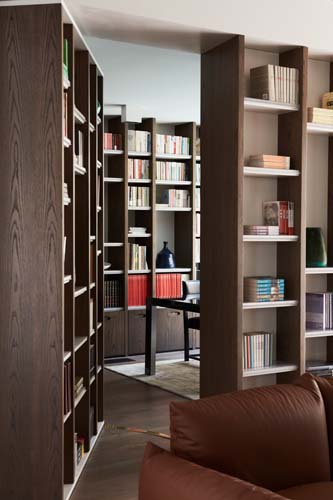
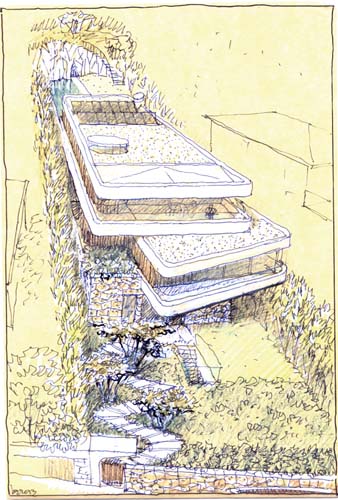
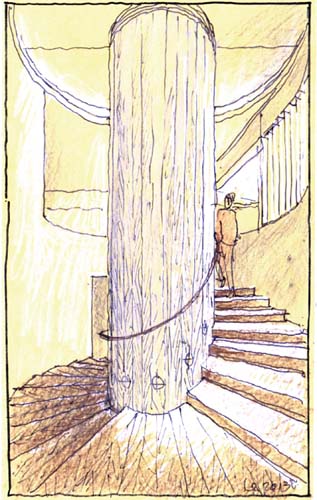
주택은 디자이너가 Lin Yutang의 저서 을 읽고 중국의 주거 문화에 대한 고찰 끝에 설계됐다. 주택 외부에는 수영장과 가파른 바위 동산이 있는데 이곳에서도 클라이언트 부부가 책을 읽기 적합한 공간을 마련했다. 주택의 공간 구획은 단순한 정방형보다 사선, 사다리꼴 및 타원형의 공간들로 설계했고, 여기에 책을 쌓아놓은 듯한 외관의 형태와 더불어 파사드에서나 실내에서나 입체적인 구조의 주택으로 꾸밀 수 있었다.
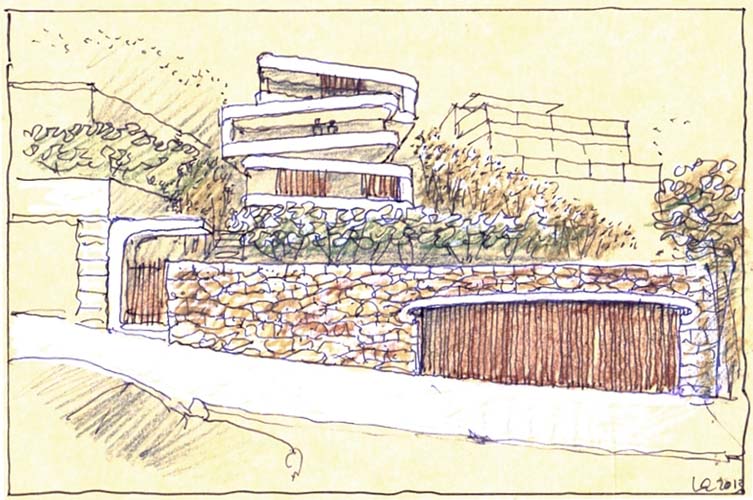
A Calligrapher handed three books to his wife, she placed them in a random stack on the table… “We want The Books House”… they said. The Architect understood that the books were not only a reference to a home he had previously designed named The Six Degrees of Separation, but also to the ledges and shelves of Sydney-Hawkesbury sandstone outcrops that surface on the steep escarpments of the northern side of Sydney Harbour, including the block of land owned by the Calligrapher and the Businesswoman. Weathered rock stratums have been replaced by off-form concrete slabs with soft edges, scissoring above a monolithic sandstone storey for the house.
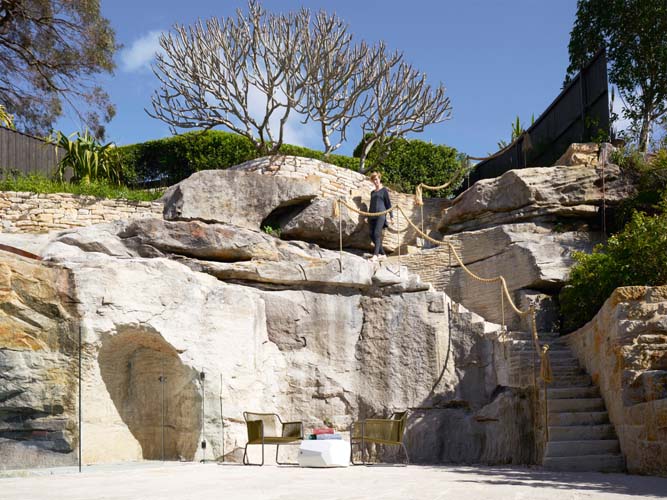

An elliptical concrete stair forms the pivot point of each floor of the house, anchoring them to the steep escarpment; the stair also wraps around a lift core that descends, mineshaft-like to link the rest of the house to the garage level. The rock is integral to the house: from the basement to the uppermost level of the home, where the sandstone formations provide an ancient geological scenography. Both the living room and the Calligrapher’s study have views of the rock face with its gently curving set of steps, expertly carved from the stone that climb to an old Frangipani tree. They also look out over a small swimming pool and a cave excavated into the cliff side, perfect for meditation and longing for a Buddha.
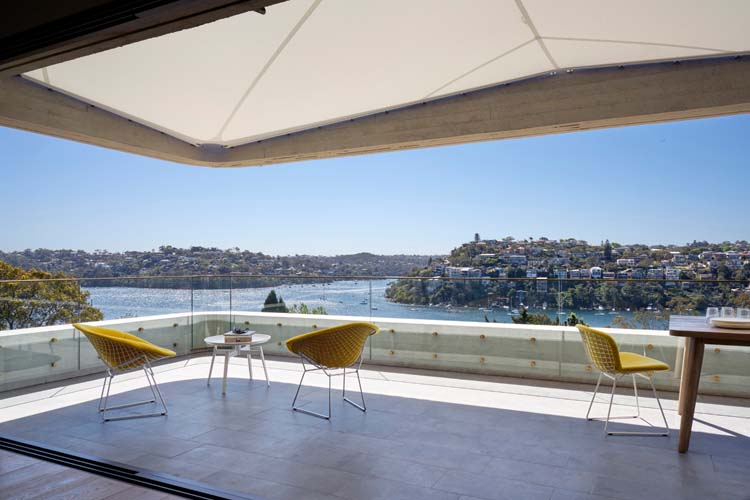
This home was designed following a reading of The Importance of Living by Lin Yutang, which is a must read in order to gain a greater understanding of the dwelling culture in China, this explains the “Dragon” path that meanders to the front door and is not just necessary to make climbing the steep hill less laborious but also to soften the approach to the house and abandon the straight geometry of the road. Luigi Rosselli and Kristina Sahlestrom have learned much from the Chinese building culture over the course of this project’s development, and The Books house is an embodiment and crystalisation of this ancient culture in stone and concrete.
차주헌
저작권자 ⓒ Deco Journal 무단전재 및 재배포 금지











0개의 댓글
댓글 정렬