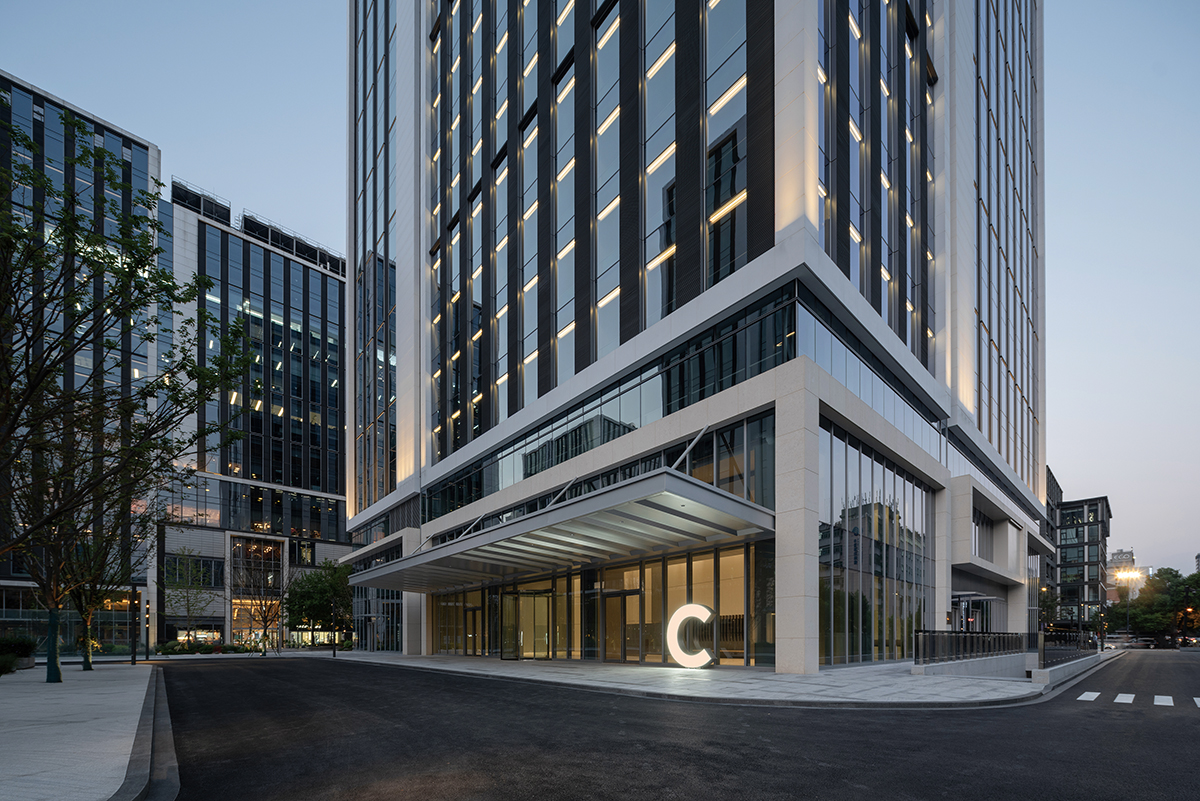 ⓒFREE WILL PHOTOGRADHY
ⓒFREE WILL PHOTOGRADHY
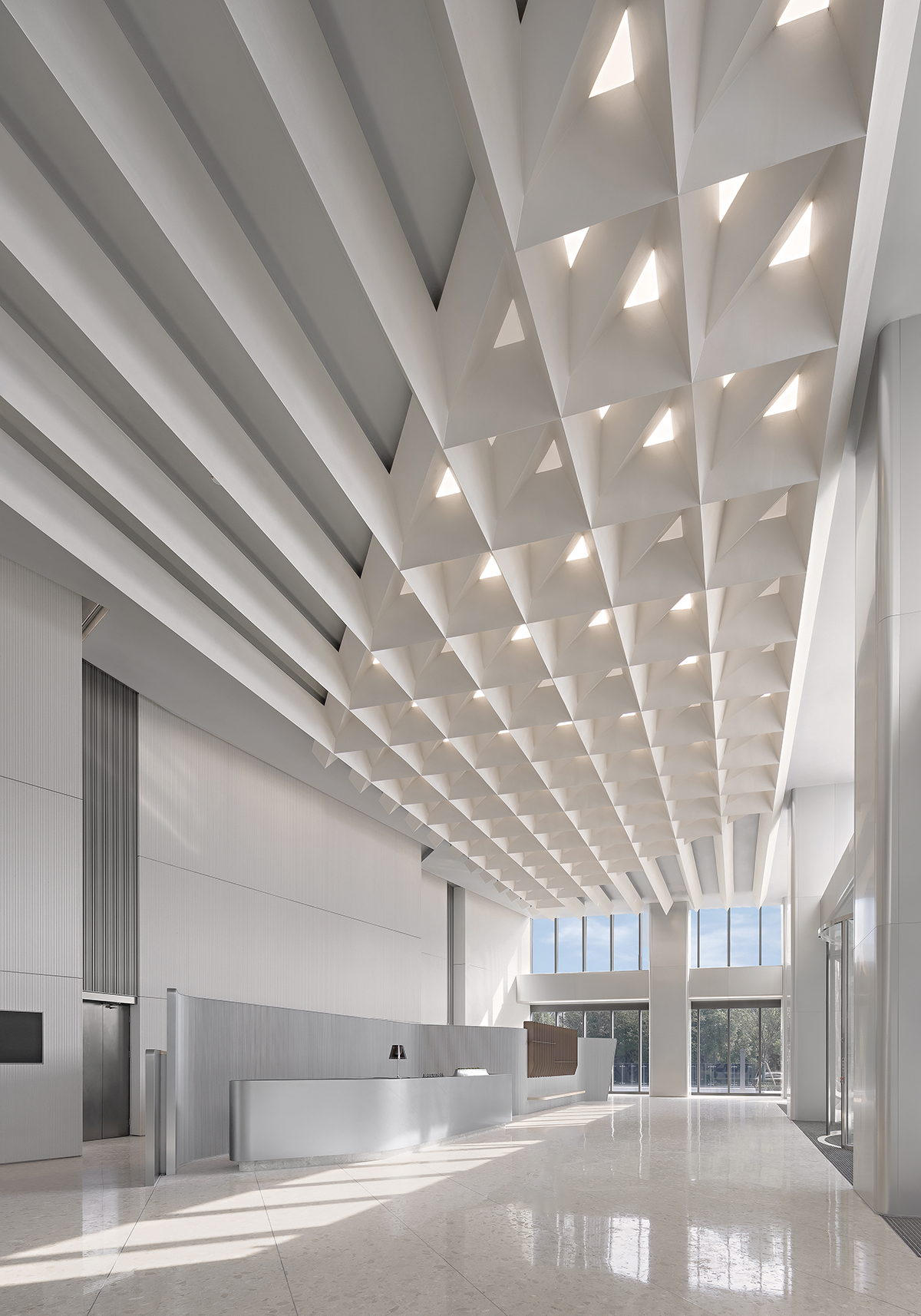 ⓒFREE WILL PHOTOGRADHY
ⓒFREE WILL PHOTOGRADHYAdvancements in AI technology have surpassed human imagination, propelling the exploration of future office lifestyles and challenging conventional understanding while inspiring novel design explorations. In this project, TOMO Design draws inspiration from the emergence of 'microscope' to pioneer an avant-garde design perspective. The deep grid ceiling within the lobby add variations to the ceiling pattern, imparting a distinct character to the space with a sense of order. Additionally, the unique skylightlike lighting accentuates the space's sculptural contours. The fluid reception desk andthe enclosure interfaces complement each other, fostering social interaction within the space and encouraging natural micro-interactions among people. Light and shadow play across the striped metal sheet wall, creating dynamic micro-patterns as the light shifts. Meanwhile, the light beams extend to the floor, generating micro visual effects that evolve over time.
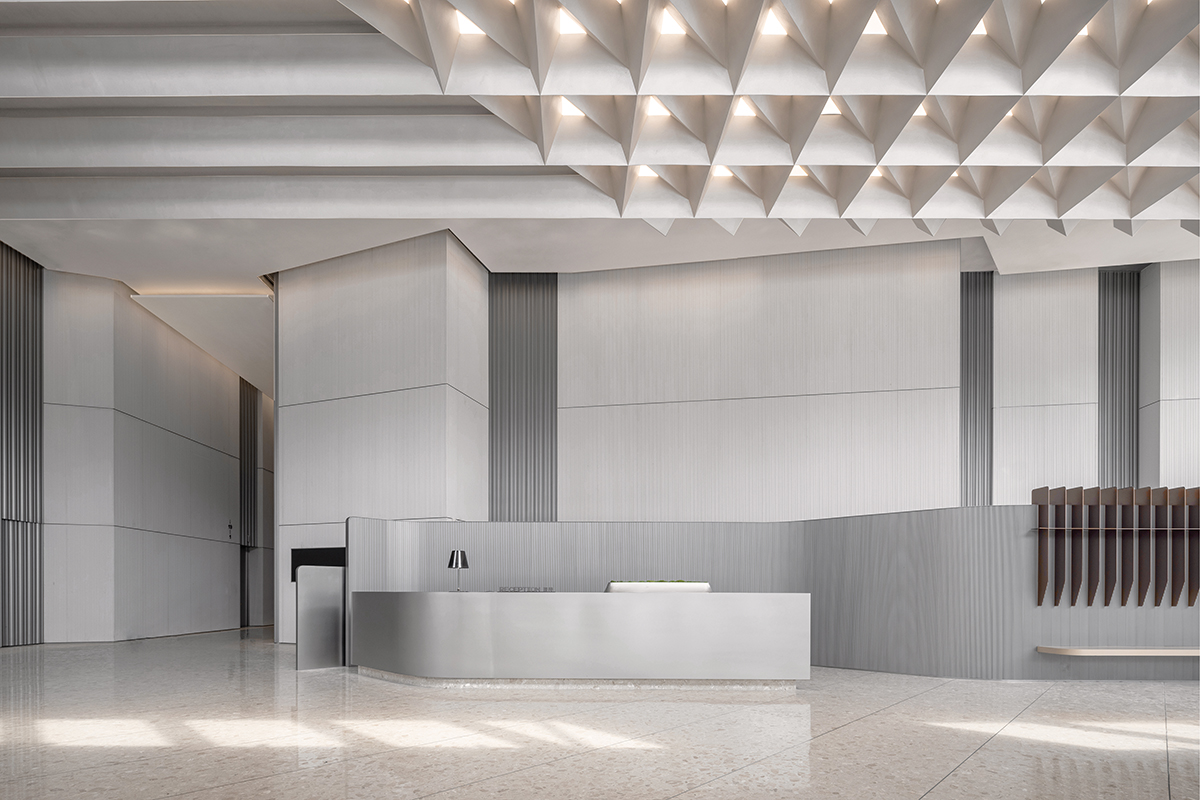 ⓒFREE WILL PHOTOGRADHY
ⓒFREE WILL PHOTOGRADHY
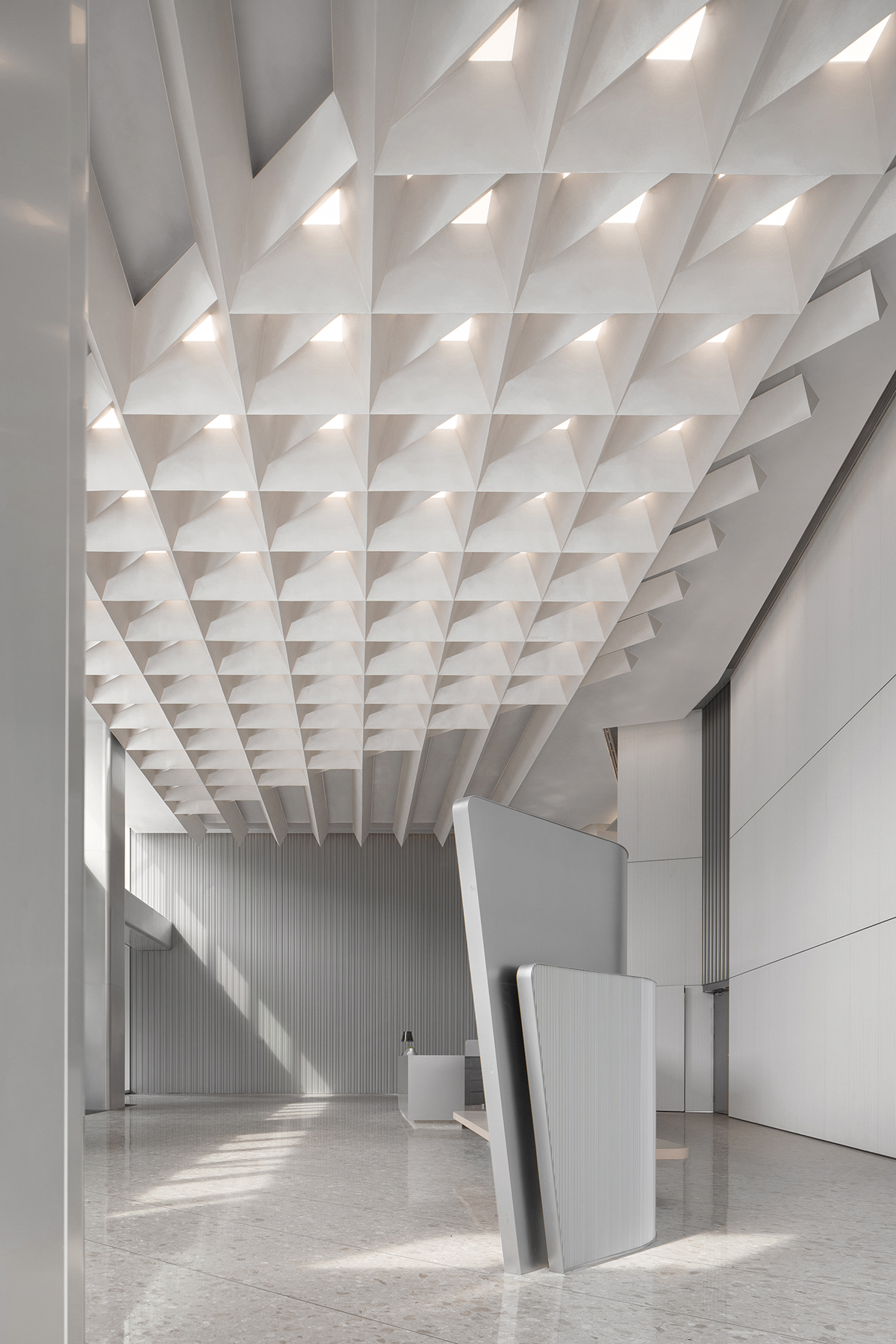 ⓒFREE WILL PHOTOGRADHY
ⓒFREE WILL PHOTOGRADHY
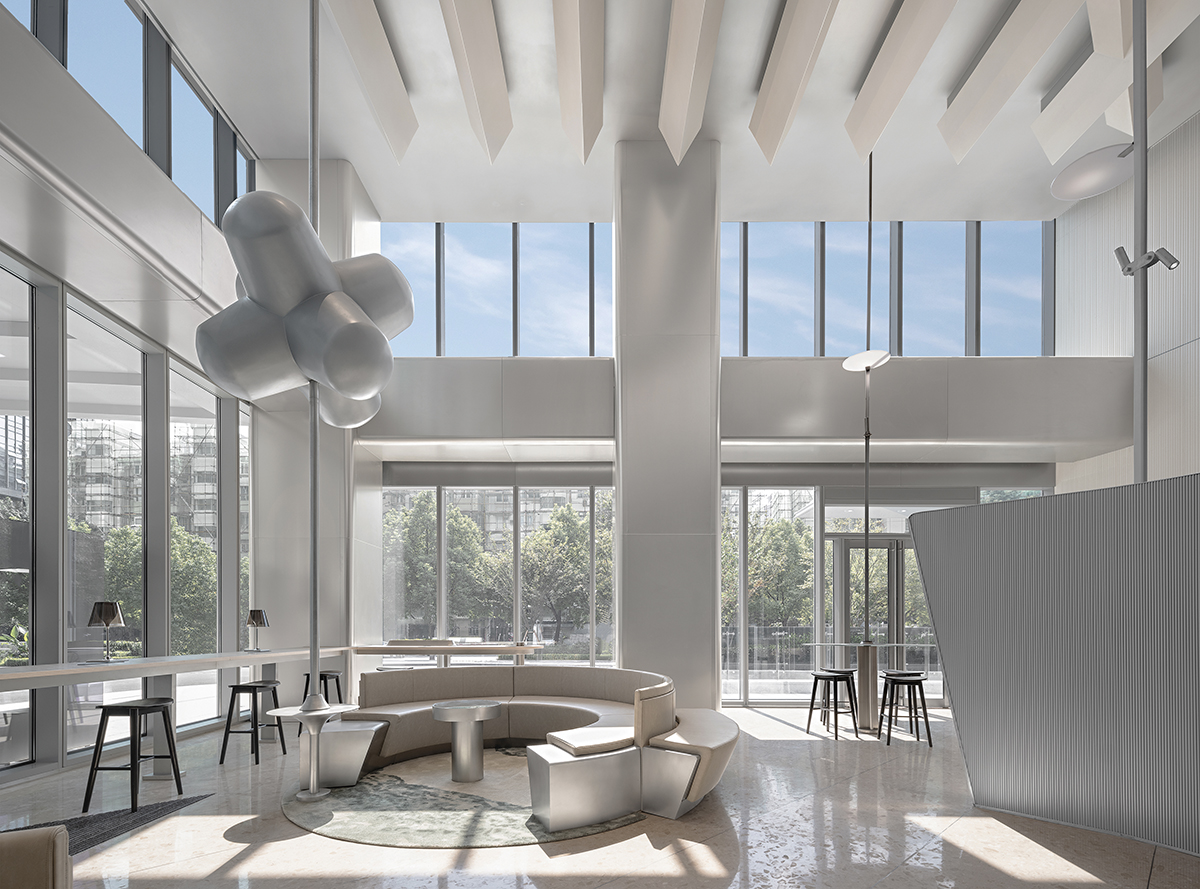 ⓒFREE WILL PHOTOGRADHY
ⓒFREE WILL PHOTOGRADHY인공지능 AI 기술의 발전은 인간의 상상력을 뛰어 넘어 미래의 삶의 방식에 대한 탐구를 촉진한다. 인공지능이 변화시키는 수 많은 삶의 패턴과 공간들을 상상하며 아방가르드한 디자인 관점을 제시한 토모 스튜디오의 프로젝트는 미래의 환경은 물론 전통적인 이해를 탐구하는 도전정신을 담아냈다.
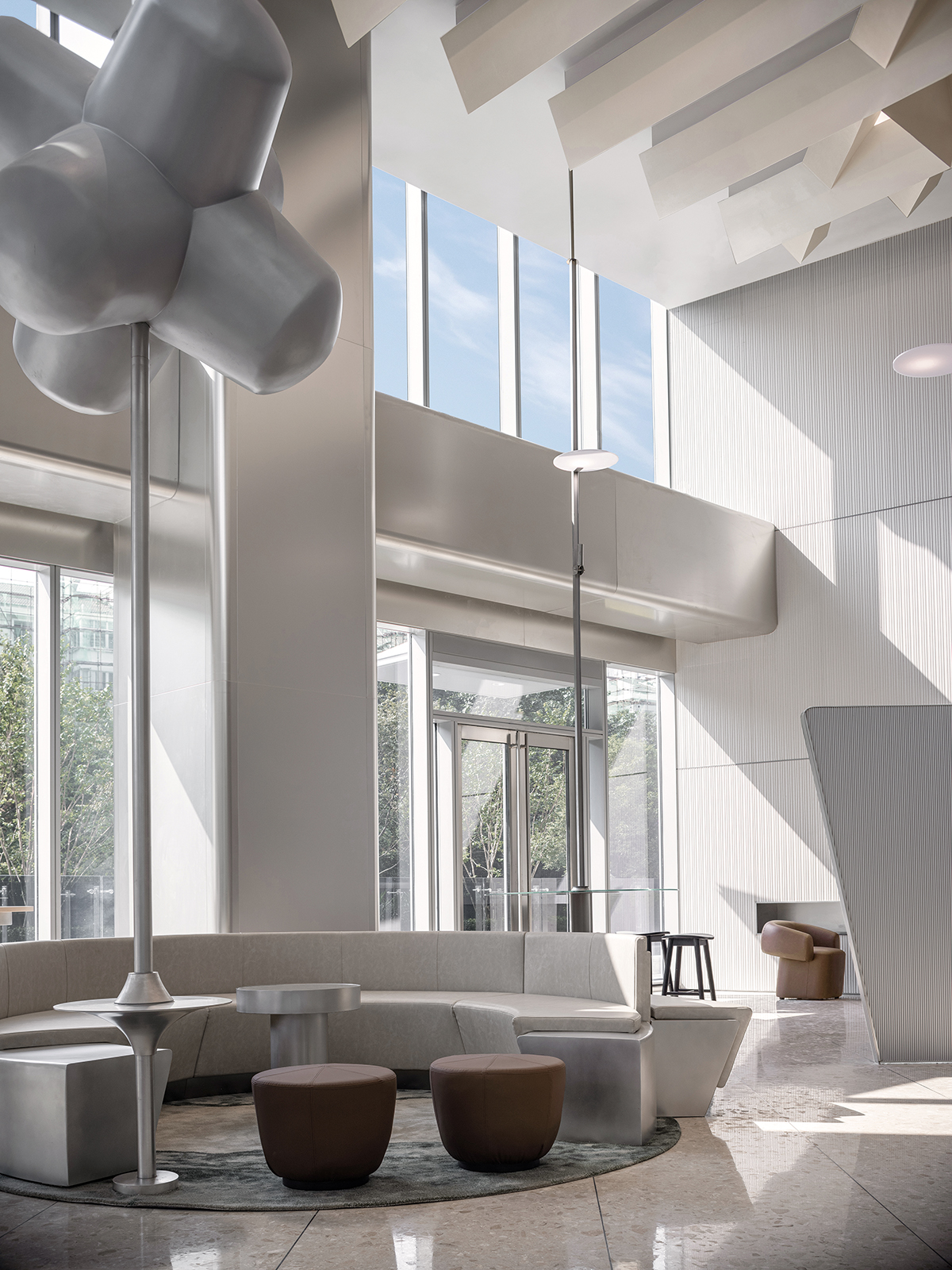 ⓒFREE WILL PHOTOGRADHY
ⓒFREE WILL PHOTOGRADHY
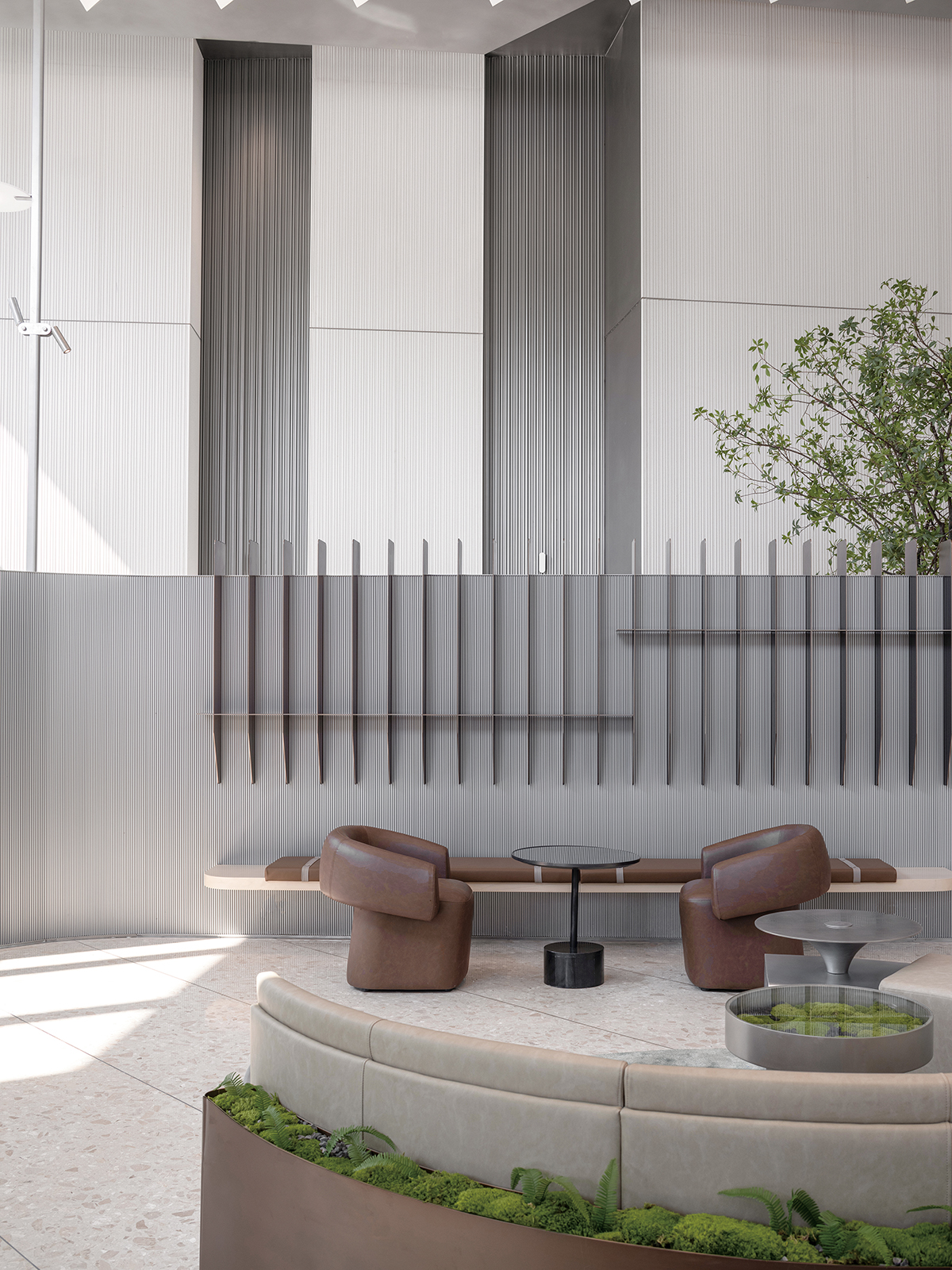 ⓒFREE WILL PHOTOGRADHY
ⓒFREE WILL PHOTOGRADHY
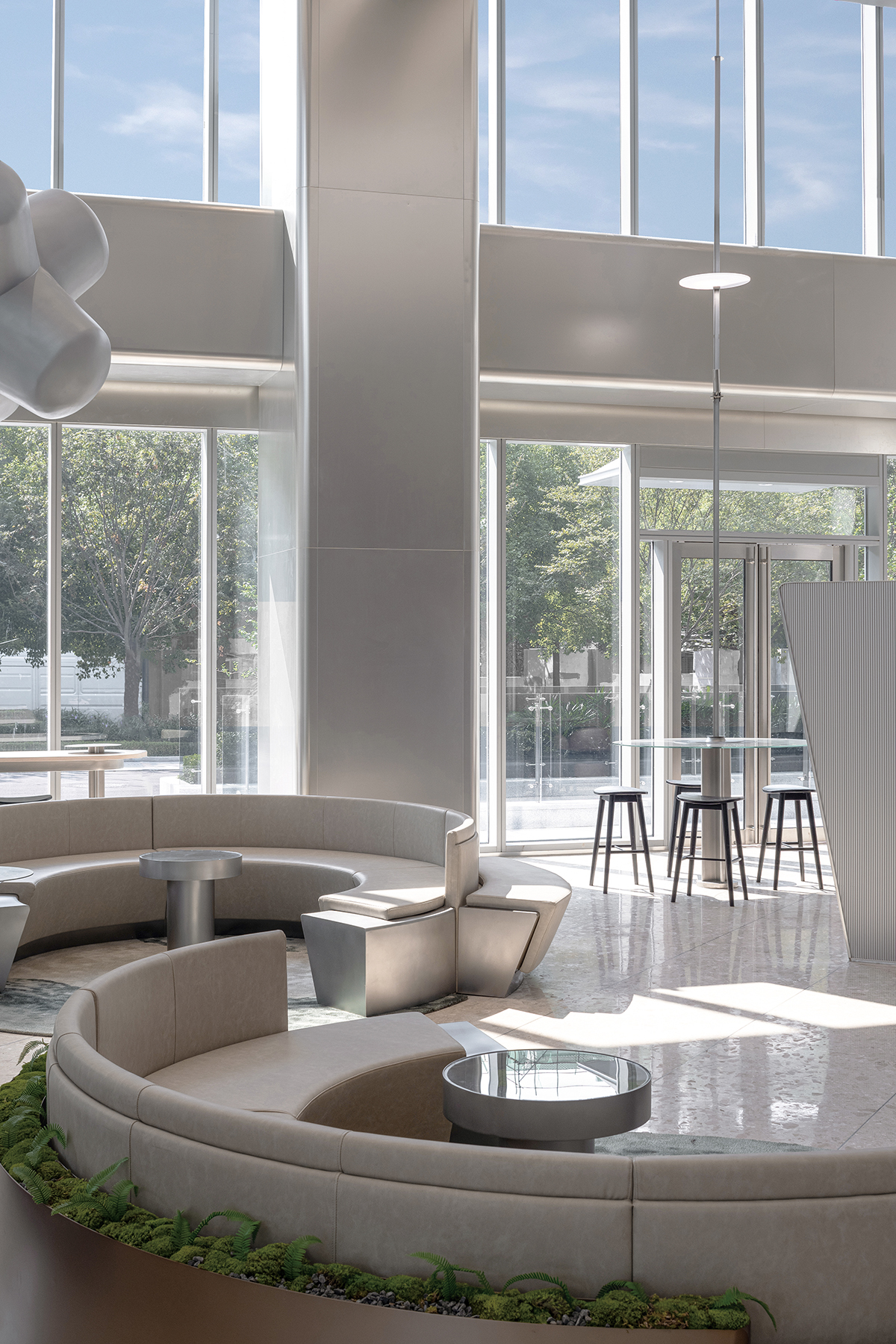 ⓒFREE WILL PHOTOGRADHY
ⓒFREE WILL PHOTOGRADHY항저우에 위치한 Huanglong International Center Phase IV 는 선구적인 미래 오피스 모델로써 건물의 전면을 장식하는 형상의 풍부함, 다양한 재료와의 조합, 금속 질감의 반사적 특성 등 기존 오피스에서 볼 수 없었던 다양한 요소들이 사용됐다. 또한 넓게 늘어뜨린 처마는 외부 정면의 단순하고 정돈된 이미지를 유지하고, 내부의 입체적인 전환 공간은 실내의 시야를 확장함과 동시에 실내외간의 투과성을 높인다. 로비의 깊은 격자 천장은 패턴에 변화를 주어 공간에 어지러운 질서감을 형성하고, 독특한 스카이라이트는 조형적 윤곽을 돋보인다. 스트라이프 패턴의 금속 시트 벽을 통해 노니는 빛과 그림자는 이동에 따라 역동적인 패턴을 그려나간다. 리셉션 데크와 인터페이스는 상호 보완적인 기능으로 공간 내의 사회적 상호작용을 촉진한다.
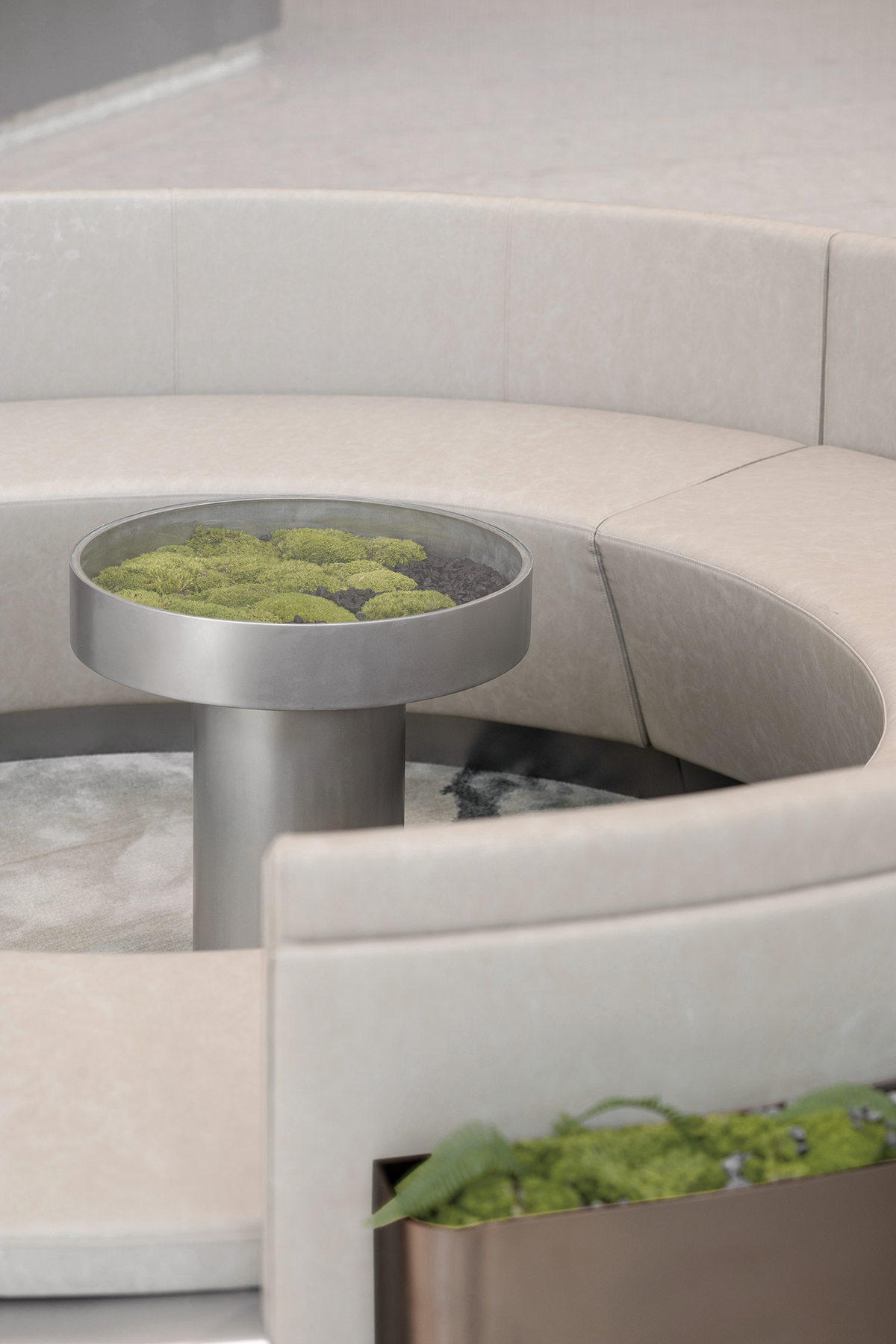 ⓒFREE WILL PHOTOGRADHY
ⓒFREE WILL PHOTOGRADHY
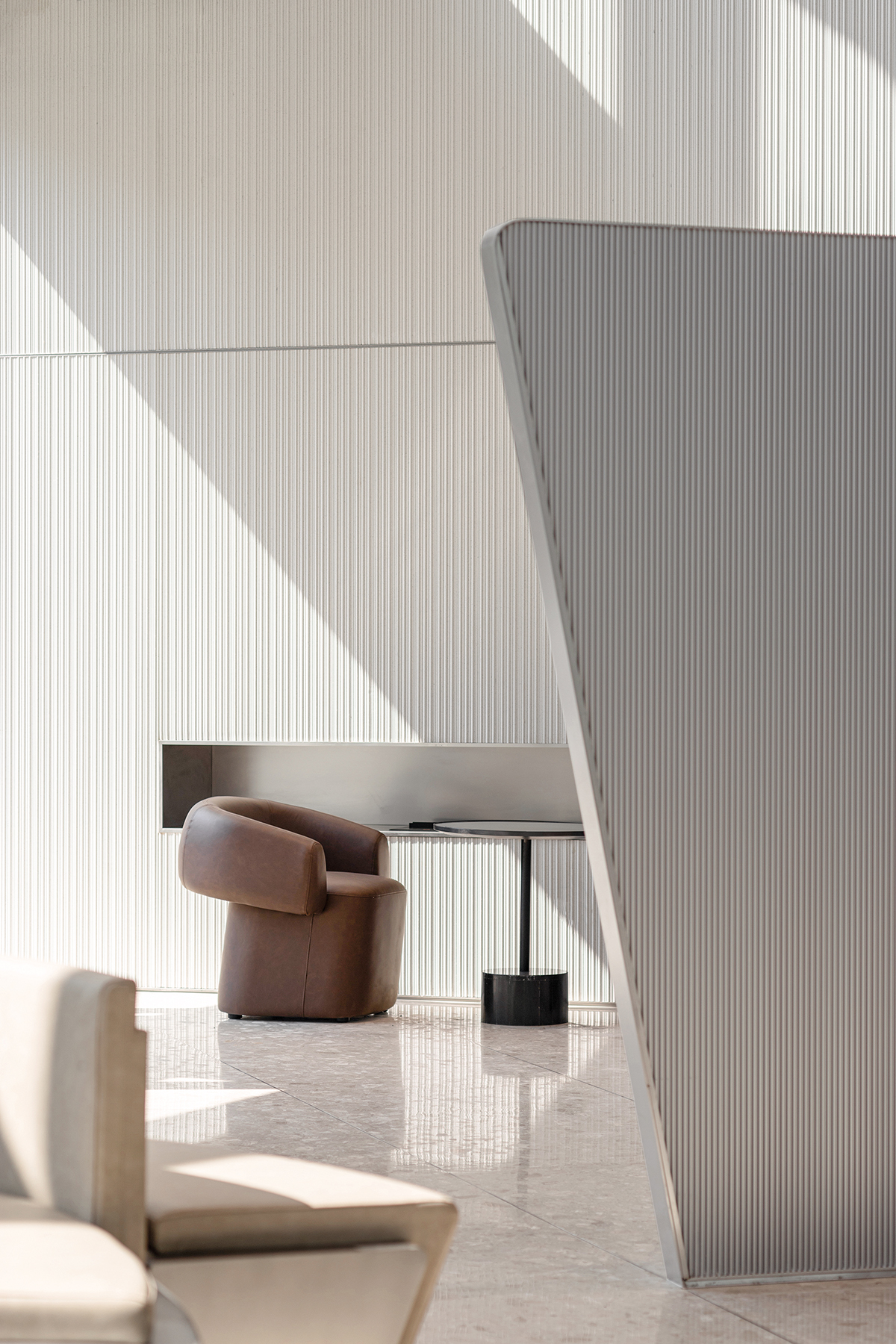 ⓒFREE WILL PHOTOGRADHY
ⓒFREE WILL PHOTOGRADHY
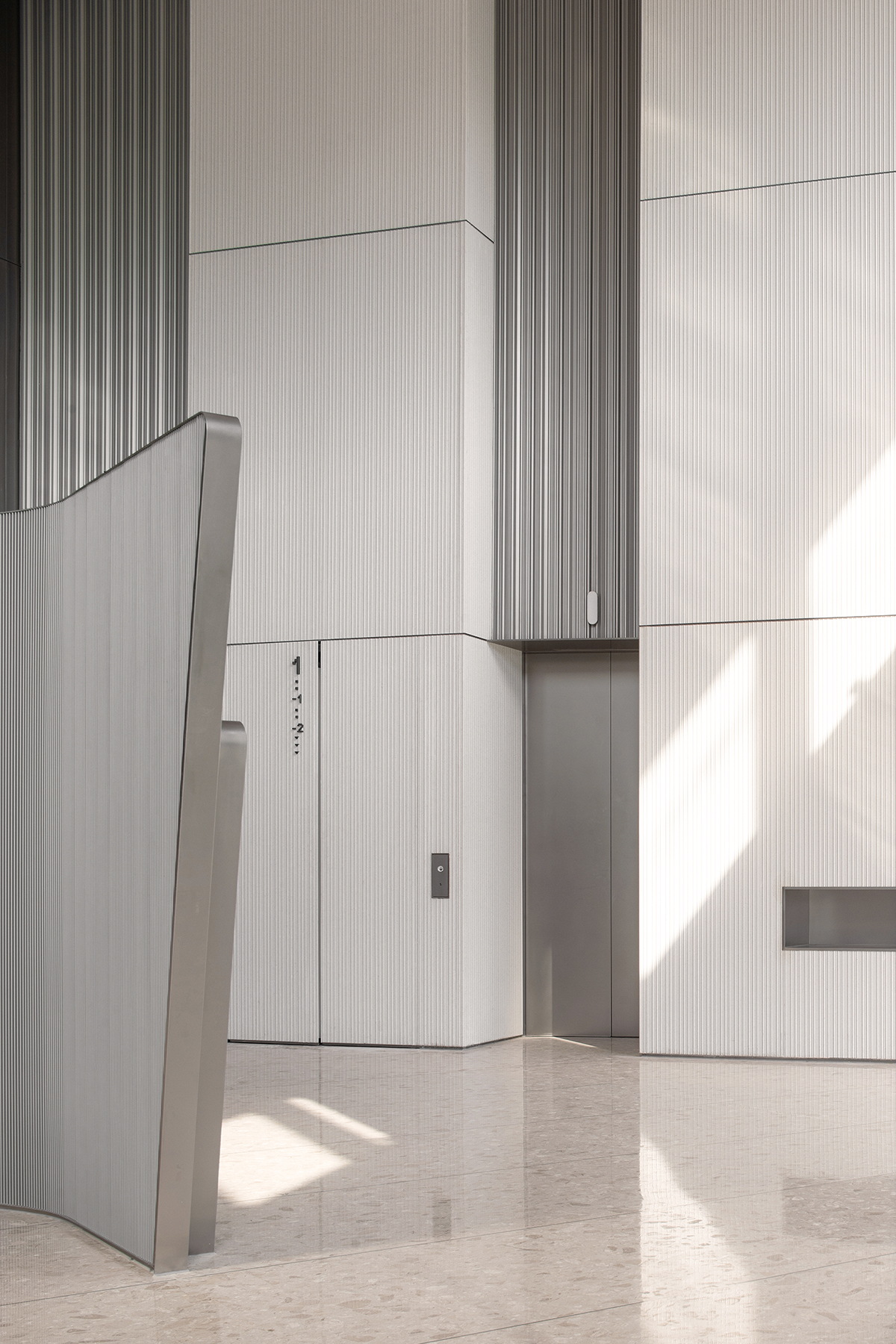 ⓒFREE WILL PHOTOGRADHY
ⓒFREE WILL PHOTOGRADHY
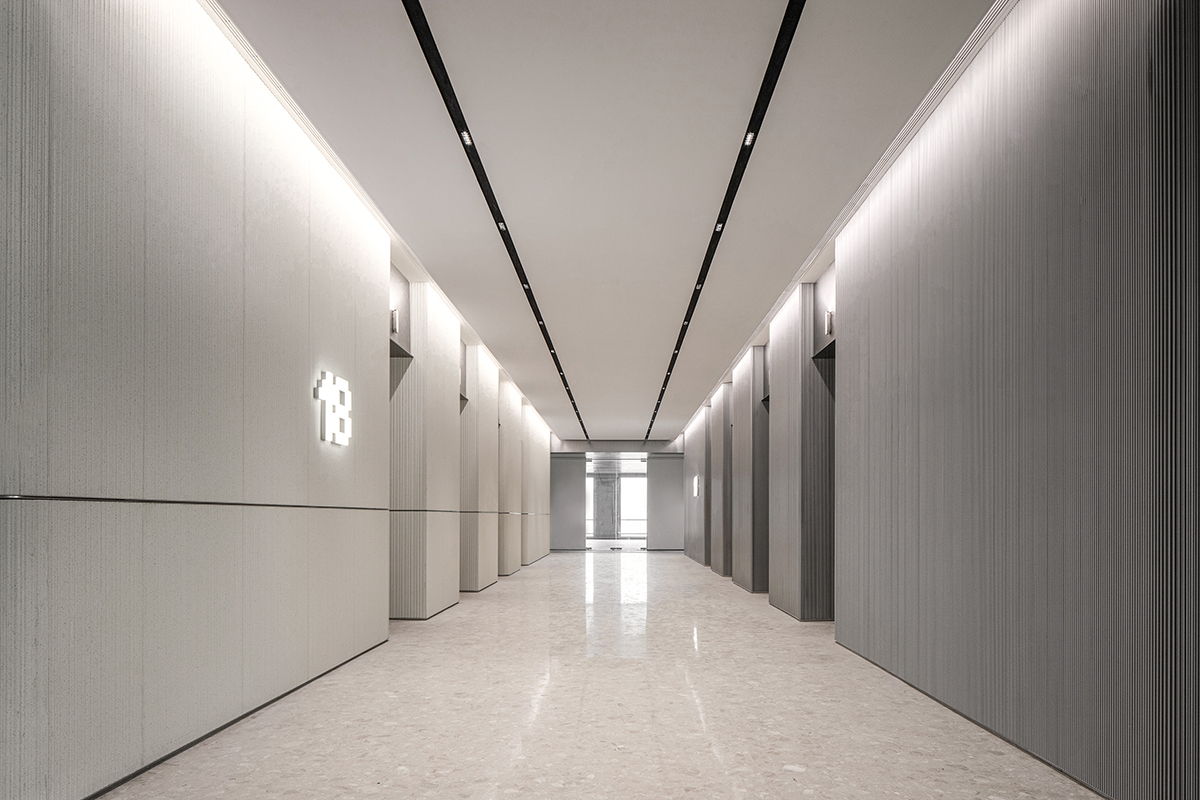 ⓒFREE WILL PHOTOGRADHY
ⓒFREE WILL PHOTOGRADHYThe concept of green ecology extends to the underground garage, transforming an originally negative space into an area with a fresh sensory impact, activating the micro perception of future ecology. Above the greenery is a clean and pure ceiling, employing minimalist techniques to evoke a futuristic and upscale ambiance, setting the stage for an avant-garde spatial narrative. The innovative incorporation of moss enhances the intimate tactile experience, fostering unique micro-interactions between people and the ecology, and introducing a novel way of relaxation. Greenery echoes with rugged suspended linear stone seating, creating a strong contrast with the matte silver metal, together producing a refined aesthetic. While technology expands the possibilities for modern workplaces, office remains crucial for nurturing trust, fostering a sense of belonging, and embodying corporate culture.
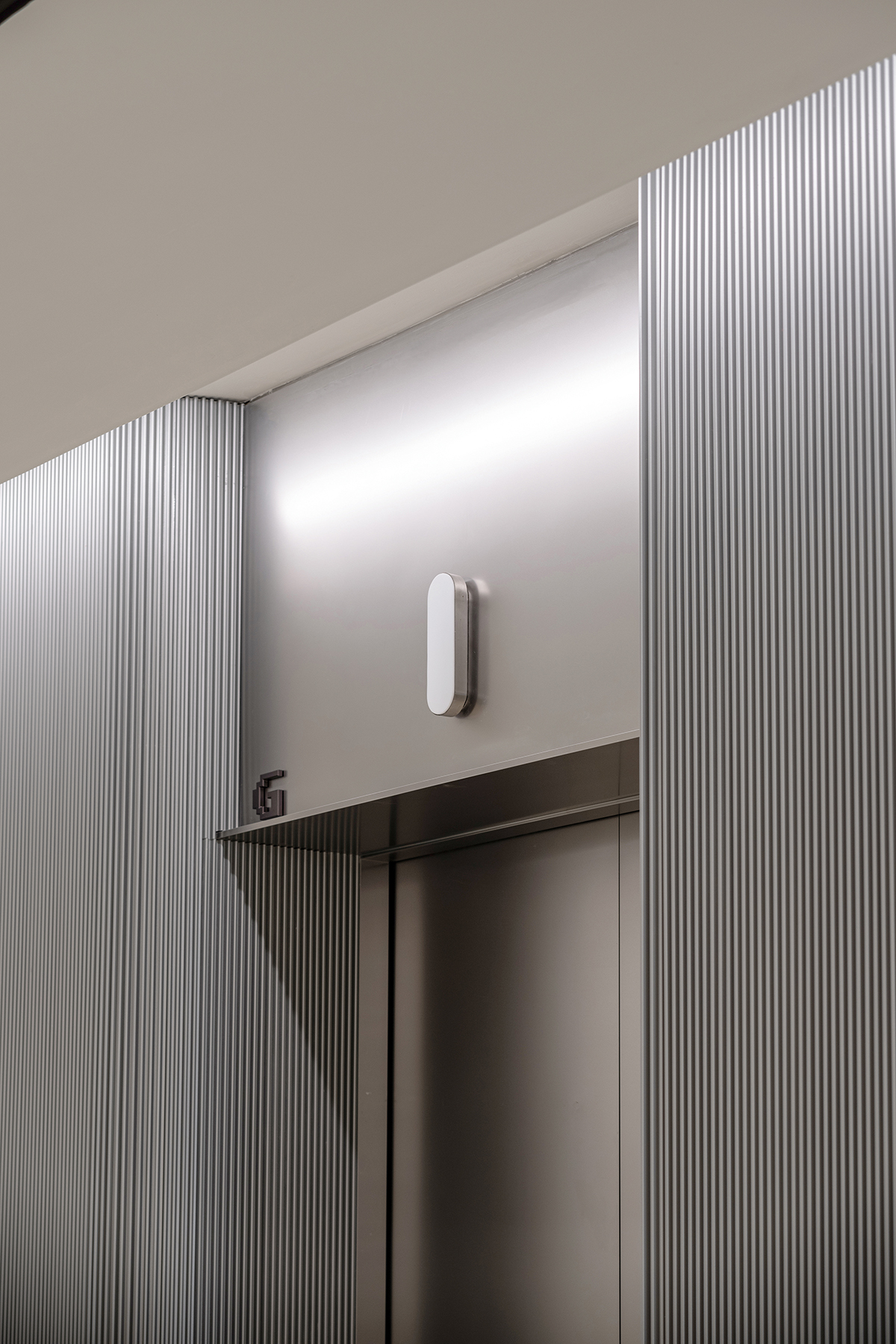 ⓒFREE WILL PHOTOGRADHY
ⓒFREE WILL PHOTOGRADHY
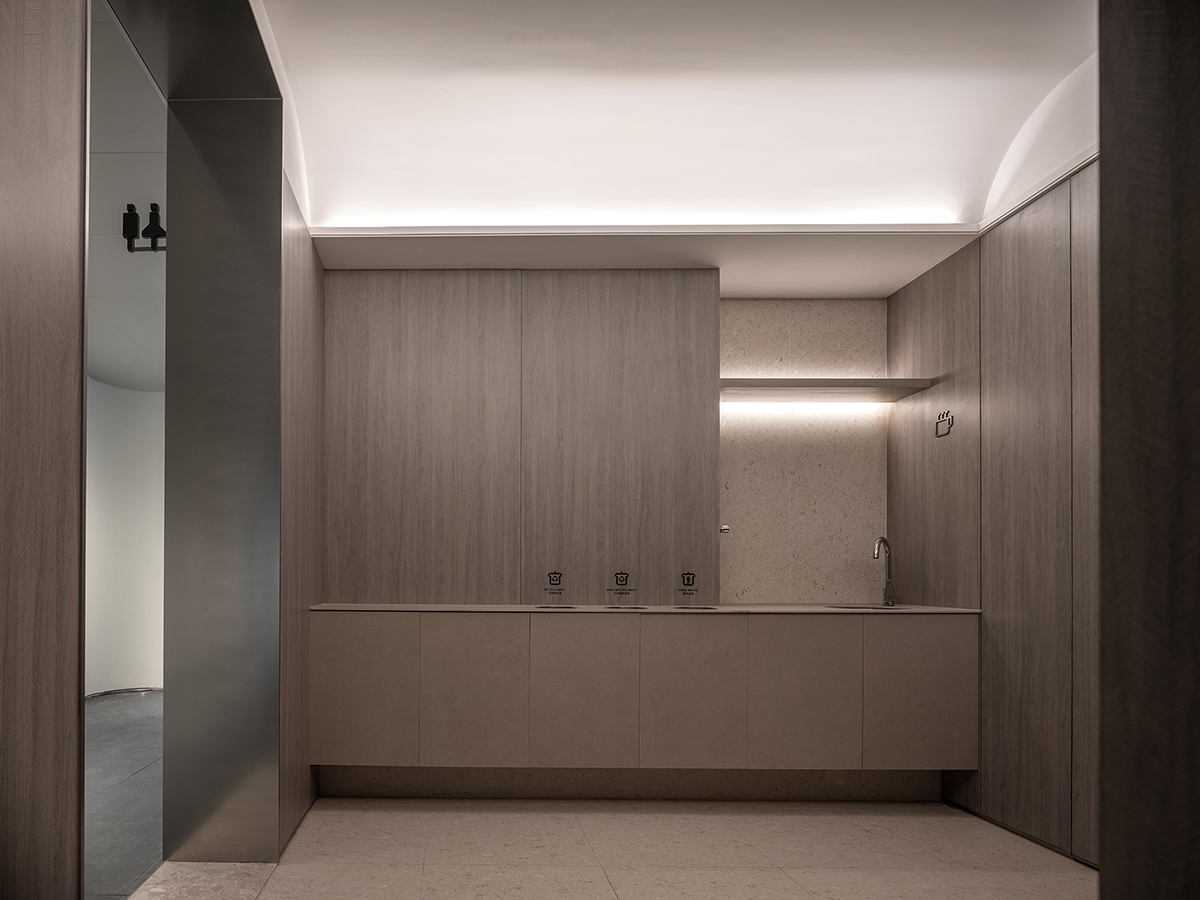 ⓒFREE WILL PHOTOGRADHY
ⓒFREE WILL PHOTOGRADHY
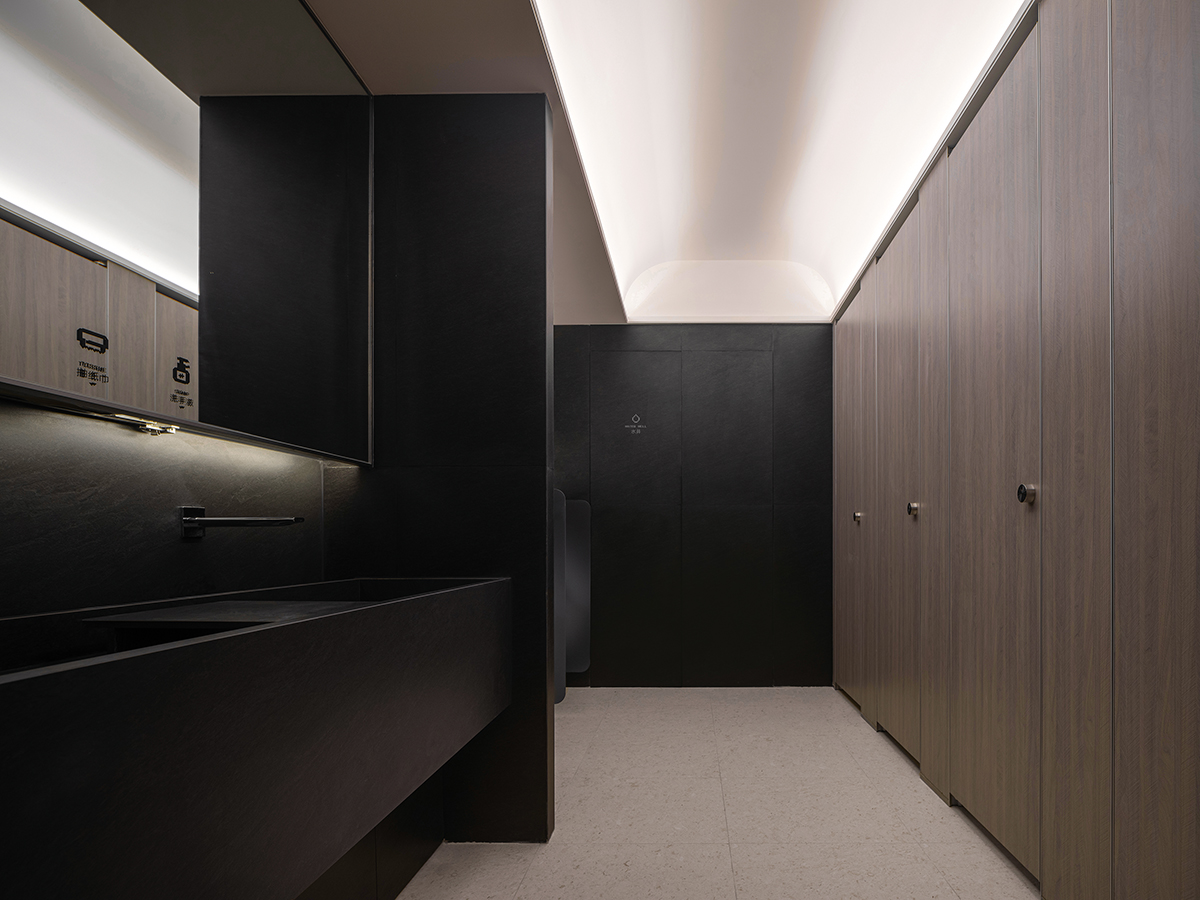 ⓒFREE WILL PHOTOGRADHY
ⓒFREE WILL PHOTOGRADHY
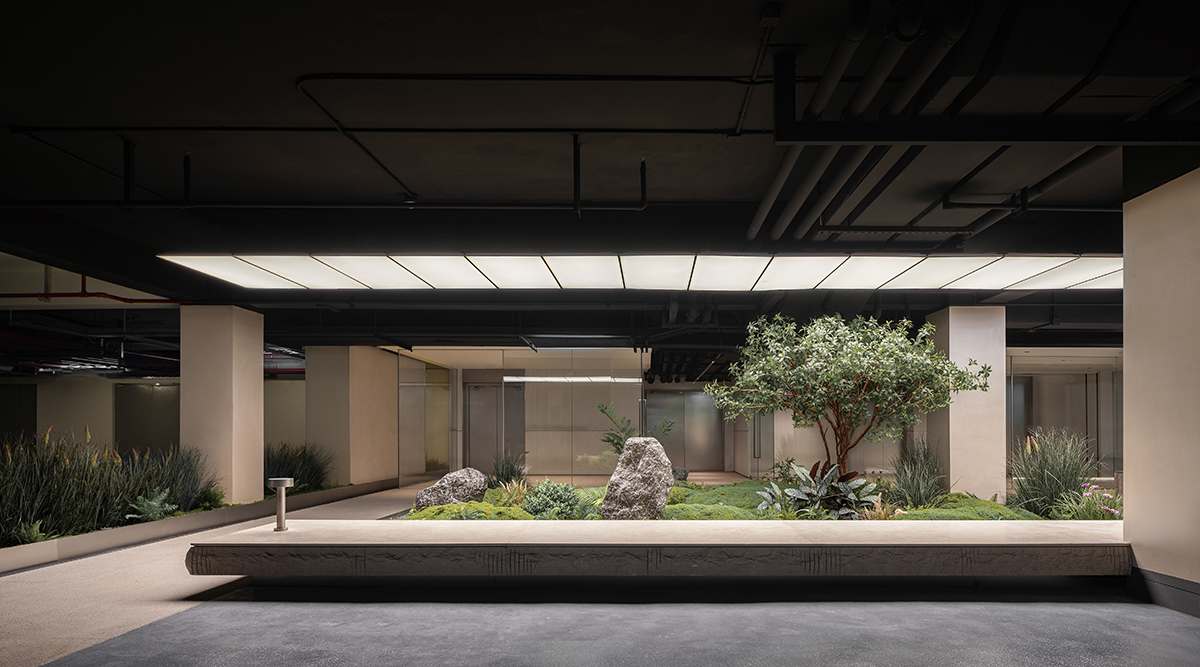 ⓒFREE WILL PHOTOGRADHY
ⓒFREE WILL PHOTOGRADHY금속의 백플레이트와 청동 스테인리스 스틸 패널의 조화는 기능적 경계를 뛰어넘어 미래에 발전할 마이크로 기술의 무한한 중첩을 표현한다. 또한 로비를 장식하는 램프는 상징적인 금속 디스크로 예기치 않은 빛의 반사를 일으키며 미래지향적인 경험을 창조한다. 지하 차고에 조성된 생태 공간은 기존의 공간 구성에서 부정적이고 배제되었던 공간의 감각을 깨우고 신선함으로 가득 채웠다. 조성된 녹지는 돌과 무광의 메탈사이 강한 대비감이 인상적이다. 바닥에 조성된 녹지 위로 깔린 이끼와 녹색의 생태계는 사람과 자연 사이의 상호작용을 촉진하고 새로운 휴식 방식의 도입을 일컫는다.
앞으로 다가올 미래의 기술, 지능과 자연 생태학에 의해 변화할 오피스 라이프스타일을 상상하며 시작된 이번 프로젝트는 사람과 맺어지는 공간, 자연 등 다양한 상호 작용을 자극하는 데 집중했다. 오피스 공간은 서로 간의 신뢰를 높이고 소속감을 함양하며 기업 문화를 구현하는 데 매우 중요한 요소이기 때문에, 오피스의 풍경·건축·인테리어·관계성을 재정의하고, 이를 향상시킬 수 있는 환경을 조성했다. 스튜디오는 새로운 오피스 환경에 대한 통찰력으로 완성된 이번 프로젝트가 더 많은 미래의 디자인 혁신에 영감을 줄 것이라 믿는다.
 ⓒFREE WILL PHOTOGRADHY
ⓒFREE WILL PHOTOGRADHY
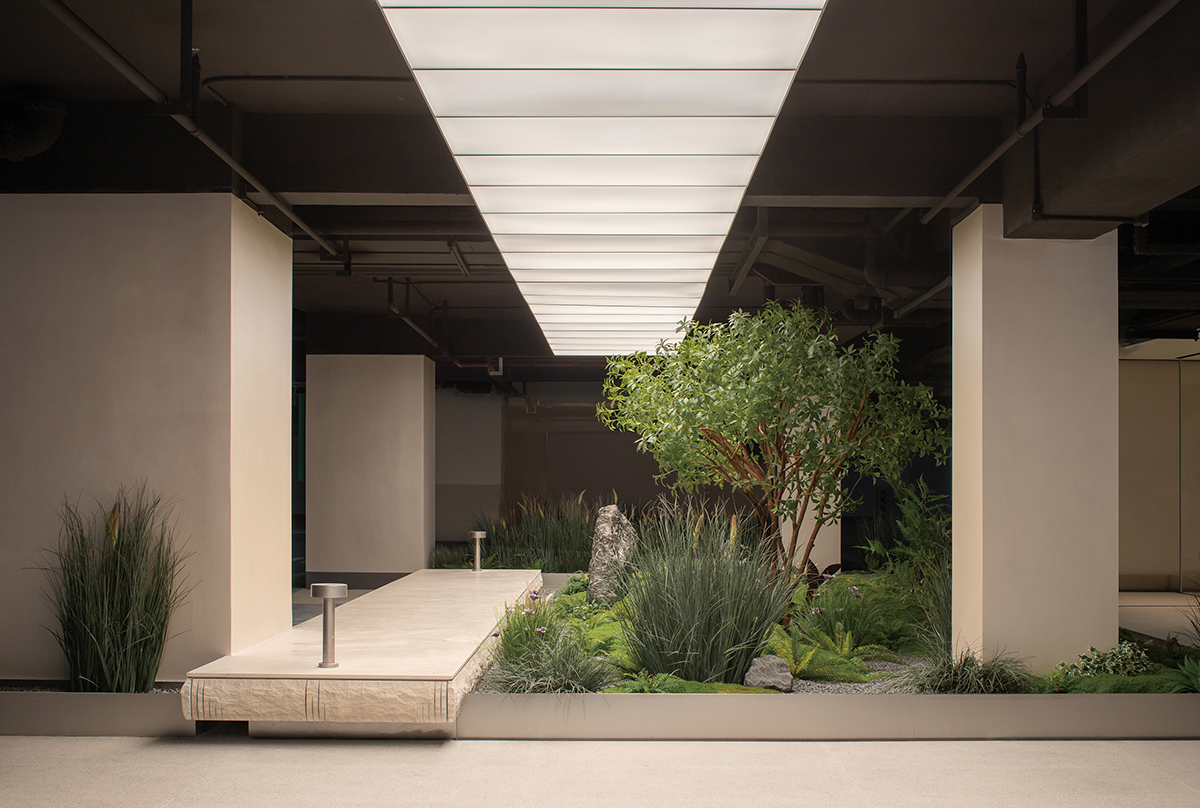 ⓒFREE WILL PHOTOGRADHY
ⓒFREE WILL PHOTOGRADHY
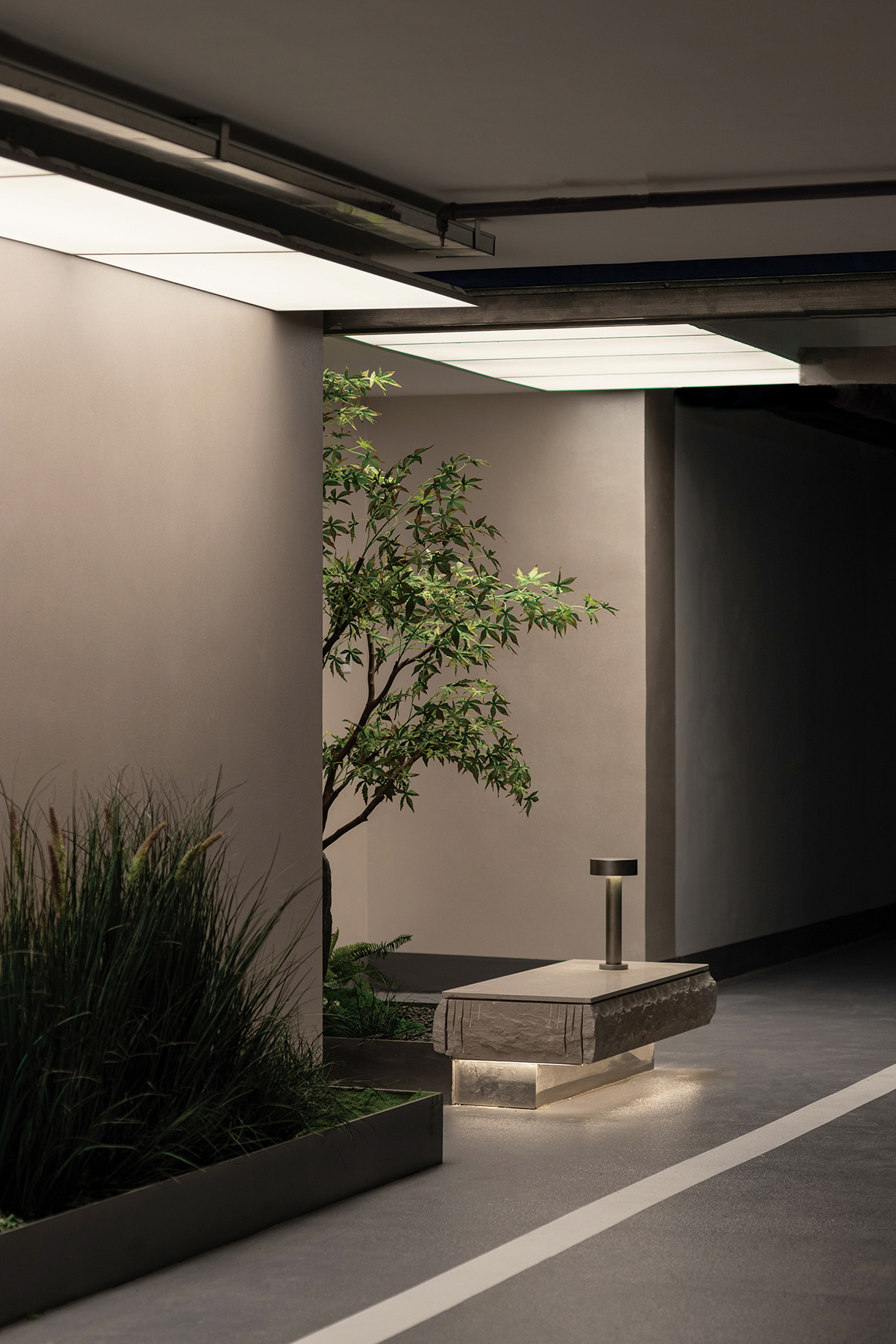 ⓒFREE WILL PHOTOGRADHY
ⓒFREE WILL PHOTOGRADHY
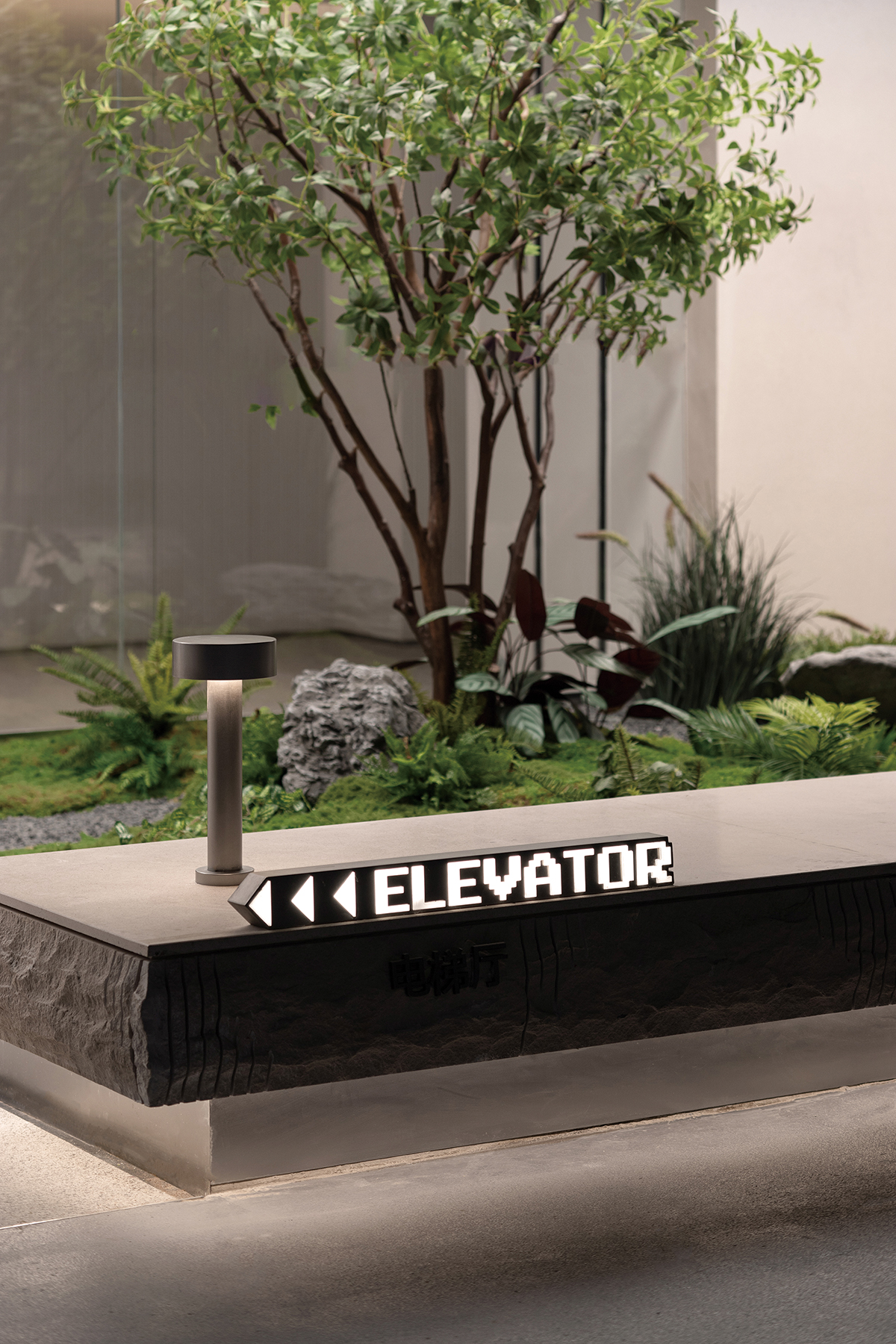 ⓒFREE WILL PHOTOGRADHY
ⓒFREE WILL PHOTOGRADHYTOMO DESIGN
WEB. tomodesign.cn
EMAIL. hr@tomodesign.info
TEL. +86 0755 26929096









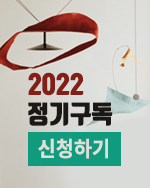

0개의 댓글
댓글 정렬