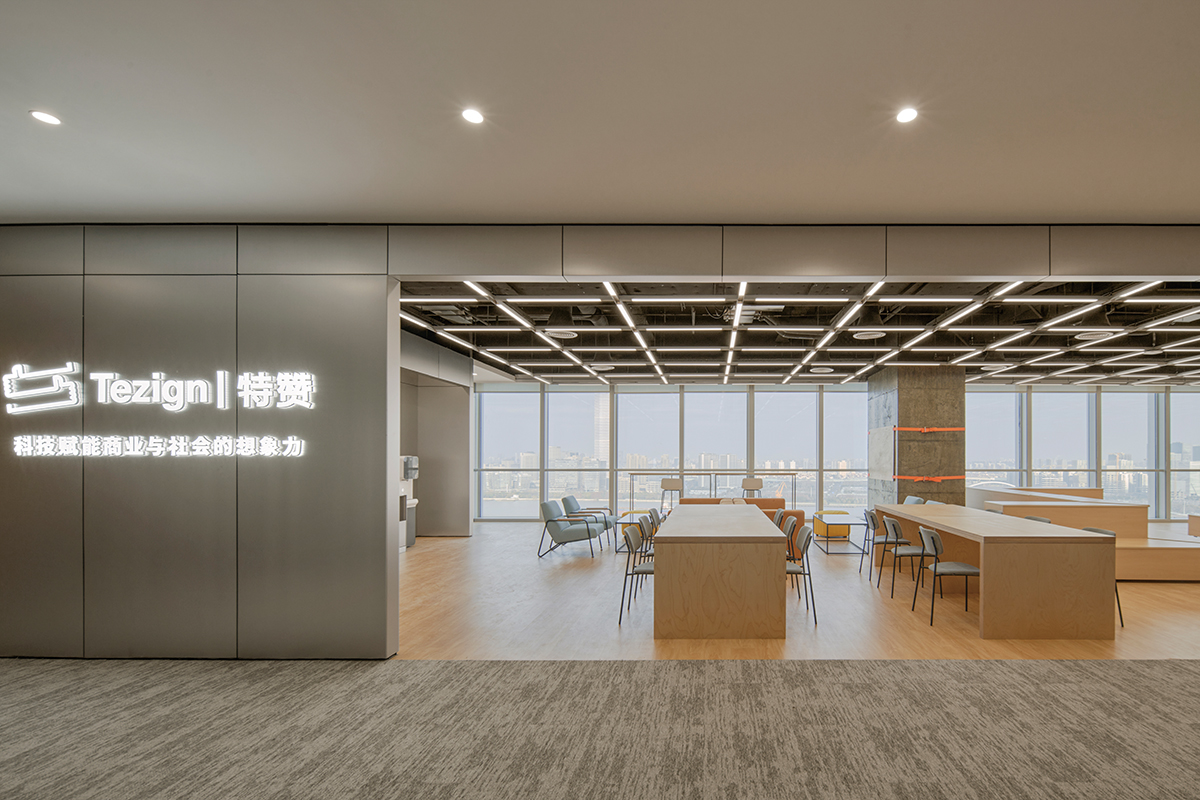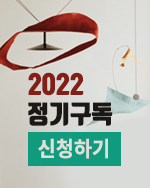 ⒸYUUUUNSTUDIO
ⒸYUUUUNSTUDIO
 ⒸYUUUUNSTUDIO
ⒸYUUUUNSTUDIO
 ⒸYUUUUNSTUDIO
ⒸYUUUUNSTUDIO
 ⒸYUUUUNSTUDIO
ⒸYUUUUNSTUDIO
 ⒸYUUUUNSTUDIO
ⒸYUUUUNSTUDIOLocated at the Lumina Center on the West Bund of Shanghai, Tezign is a well-known Internet and AI technology company featuring diverse working models and relatively flat management method. Employees have the freedom to define their own roles and ways of working. At the beginning of the project, the client described the entire office environment and atmosphere as a school campus, hoping that employees could freely choose to adapt their own corner or switch between multi scenarios.
상하이 West Bund의 Lumina Center에 위치한 Tezign은 다양한 연구 모델과 비교적 수평적인 경영 구조를 특징으로 하는 인터넷 및 AI 기술 회사다. 이곳 직원이라면 누구나 자신의 역할과 작업 방식을 정의할 자유를 갖는다. 이런 기업 문화를 반영해 건축주는 프로젝트 초기 자신이 꿈꾸는 사무실 전반의 분위기를 학교 캠퍼스로 묘사했으며, 직원들이 업무 공간을 자유롭게 선택하고 전환할 수 있기를 희망했다.
 ⒸYUUUUNSTUDIO
ⒸYUUUUNSTUDIO
 ⒸYUUUUNSTUDIO
ⒸYUUUUNSTUDIO
 ⒸYUUUUNSTUDIO
ⒸYUUUUNSTUDIO
 ⒸYUUUUNSTUDIO
ⒸYUUUUNSTUDIOThe street is a space between the thick wall and the uncertain open working area. The open area of the thick wall work with the pantry to allow chance encounters and guide informal communication to happen at any time. A third scenario other than focused working and focused communication has been formed. We hope that what people can see while walking on the 'street' is a changing street facade, so that the shape of the thick wall echoes the internal program, sometimes transparent and sometimes closed. Sometimes you can peek inside through the cicular window, and sometimes you can sit down like a street bench.
 ⒸYUUUUNSTUDIO
ⒸYUUUUNSTUDIO
 ⒸYUUUUNSTUDIO
ⒸYUUUUNSTUDIO
 ⒸYUUUUNSTUDIO
ⒸYUUUUNSTUDIO
 ⒸYUUUUNSTUDIO
ⒸYUUUUNSTUDIOXframe은 THE VIGOROUS THICK WALL을 설계하며 거리(Street)의 풍경을 상상했다. 길을 걷다 볼 수 있는 변화무쌍한 파사드에서 모티프 한 '두꺼운 벽(Thick Wall)'을 곳곳에 설치하고, 그 안을 들여다보거나 벤치처럼 앉을 수 있도록 변형했다. 팬트리가 설치된 오피스의 열린 공간은 직원과 모든 방문객의 우연한 만남을 허용하고, 비공식적인 의사소통이 언제든지 발생할 수 있도록 여지를 남긴다. 사무실의 나무 상자, 반쯤 열린 벽 공간, 자유롭게 조합할 수 있는 가구는 그룹의 관심사와 습관에 따라 유연한 인테리어와 동선을 만든다.
 ⒸYUUUUNSTUDIO
ⒸYUUUUNSTUDIOOur design strategy is to consider the entire working environment as a city. Through the typological method, we have inducted 4 scenarios and propose 4 types: Monuments, Dwellings, Streets and Townhall. They respectively correspond to: 1/ The 'thick wall' as a monumental infrastructure, employees can choose different spatial types according to the nature of their work. 2/ Dwellings – Undefined usages of customized furniture and facilities. 3/ Street – an interpretable interface between monuments and dwellings. 4/ Townhall – a multifunctional square prepared for large-scale events, exhibitions and lectures.
 ⒸYUUUUNSTUDIO
ⒸYUUUUNSTUDIO
 ⒸYUUUUNSTUDIO
ⒸYUUUUNSTUDIO
 ⒸYUUUUNSTUDIO
ⒸYUUUUNSTUDIO
 ⒸYUUUUNSTUDIO
ⒸYUUUUNSTUDIO이 '두꺼운 벽'의 개념은 원형 통로의 2차원 벽에서 3D 공간을 탄생시키고 회의, 비공식 토론, 전화, 수납실, 도서관 등의 프로그램으로 확장하는 데 있다. 수요에 따라 예약 후 사용할 수 있는 THE VIGOROUS THICK WALL의 다채로운 인프라는 한계 없는 영감과 사고가 충돌하는 체계를 만든다. 나무 상자가 삽입돼 간단한 토론과 개인 작업에 용이한 데스크, 보관에 알맞은 스토리보드, 투명하고도 폐쇄적인 이곳의 풍경이 도시의 기념비적인 상징이 되길 바란다.
XFRAMESTUDIO
EMAIL. xframestudio@163.com TEL. 18501750938











0개의 댓글
댓글 정렬