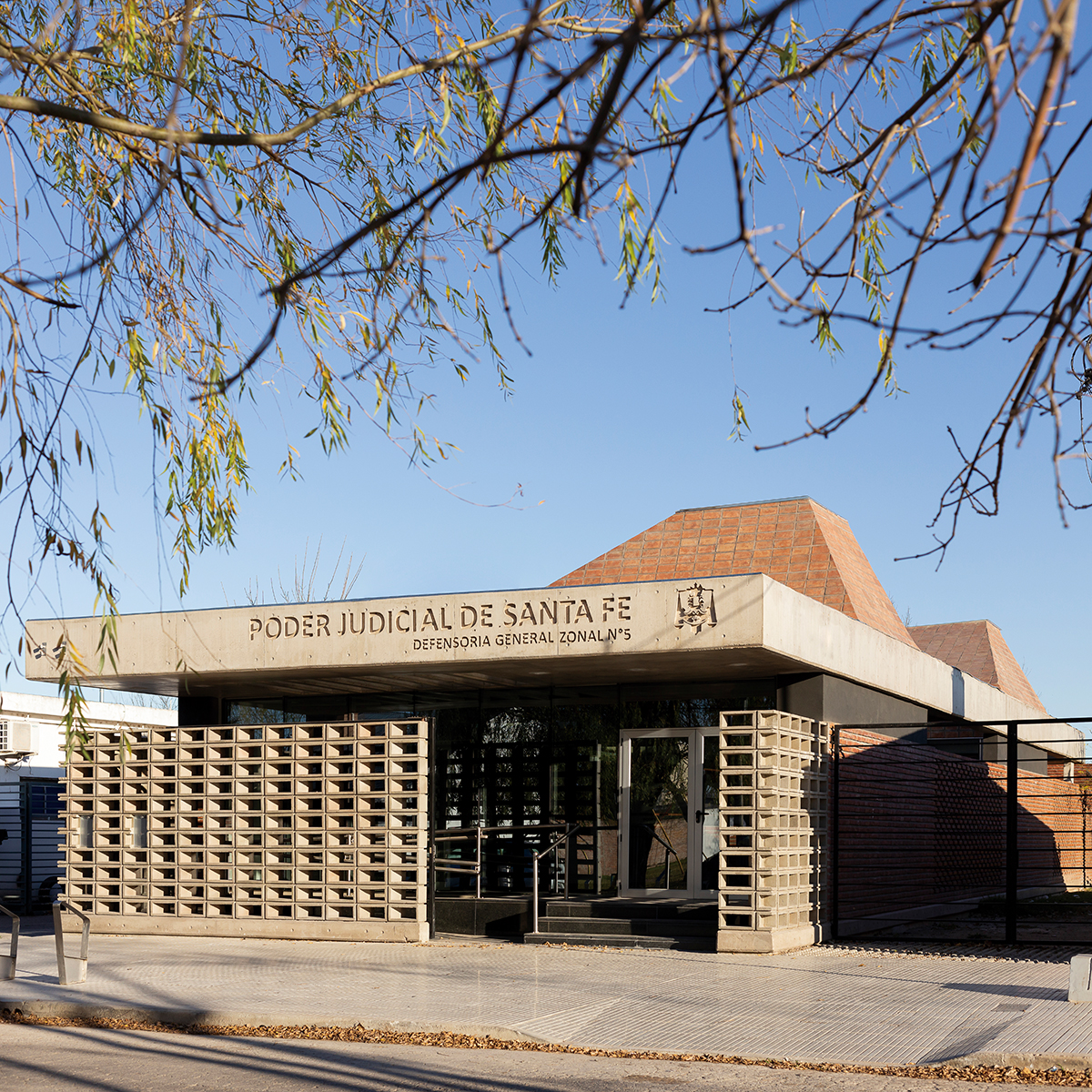 ⒸRAMIRO SOSA(@BRANCHYPHOTOGRAPHY)
ⒸRAMIRO SOSA(@BRANCHYPHOTOGRAPHY)
 ⒸRAMIRO SOSA(@BRANCHYPHOTOGRAPHY)
ⒸRAMIRO SOSA(@BRANCHYPHOTOGRAPHY)
 ⒸRAMIRO SOSA(@BRANCHYPHOTOGRAPHY)
ⒸRAMIRO SOSA(@BRANCHYPHOTOGRAPHY)Forming part of an institutional complex together with the Neighborhood 'La Esmeralda' and the headquarters of the Provincial Directorate of Investigations (DPI), the new Ombudsman's Office is located in a neighborhood of notable growth in recent years: it has 110m² covered and 90m² semicovered, developed on a piece of land ceded on loan by the adjacent Neighborhood. The Ombudsman's needs program included a reception, offices for employees, secretary and defender, Mediation Room and sanitary facilities for people with disabilities and staff.
 ⒸRAMIRO SOSA(@BRANCHYPHOTOGRAPHY)
ⒸRAMIRO SOSA(@BRANCHYPHOTOGRAPHY)
 ⒸRAMIRO SOSA(@BRANCHYPHOTOGRAPHY)
ⒸRAMIRO SOSA(@BRANCHYPHOTOGRAPHY)새로운 옴부즈맨 사무실은 최근 몇 년간 현저한 성장세를 보이는 산타페 도시 북쪽에 위치하고 있다. 사법부 건축사무소(The Office of the Architecture of the Judiciary)는 대법원이 시행한 건축물 리노베이션 계획을 위해 프로젝트와 집행사양서를 개발하고 심사와 시공 과정 전반에 참여했다. 조널 옴부즈맨 넘버 파이브(Zonal Ombudsman No. 5)는 이웃한 라 에스메랄다 및 지방 수사국(DPI) 본부와 함께 기관 단지의 일부를 형성하며, 접수처, 사무실, 조정실 등 모든 직원과 방문객을 위한 편리한 시설을 갖췄다.
 ⒸRAMIRO SOSA(@BRANCHYPHOTOGRAPHY)
ⒸRAMIRO SOSA(@BRANCHYPHOTOGRAPHY)
 ⒸRAMIRO SOSA(@BRANCHYPHOTOGRAPHY)
ⒸRAMIRO SOSA(@BRANCHYPHOTOGRAPHY)
 ⒸRAMIRO SOSA(@BRANCHYPHOTOGRAPHY)
ⒸRAMIRO SOSA(@BRANCHYPHOTOGRAPHY)
The project, implanted in a clearly residential neighborhood, took characteristic elements of it and developed other particular ones. Among the first, was the use of semi-covered surfaces at the entrance and in interior circulation, allowing shading and natural aeration (the property is located in a north-south direction), as well as adequate waiting places with ad hoc vegetation. Regarding the individual, the development on the ground floor was privileged, both for accessibility issues and for future maintenance costs. It is a construction made of exposed concrete framed.
 ⒸRAMIRO SOSA(@BRANCHYPHOTOGRAPHY)
ⒸRAMIRO SOSA(@BRANCHYPHOTOGRAPHY)
 ⒸRAMIRO SOSA(@BRANCHYPHOTOGRAPHY)
ⒸRAMIRO SOSA(@BRANCHYPHOTOGRAPHY)
 ⒸRAMIRO SOSA(@BRANCHYPHOTOGRAPHY)
ⒸRAMIRO SOSA(@BRANCHYPHOTOGRAPHY)
 ⒸRAMIRO SOSA(@BRANCHYPHOTOGRAPHY)
ⒸRAMIRO SOSA(@BRANCHYPHOTOGRAPHY)노출콘크리트 골조의 건축물은 엄선한 석조로 세운 벽과 노출 천장이 특징인 상부 수평 폐쇄 구조다. 유리 패널로 강조된 상부는 마치 슬래브가 매달려 있는 것 같은 착시를 일으킨다. 전면에는 특수 설계한 속이 빈 시멘트 벽돌 적용했다. 반듯하게 뚫린 사각형의 홀은 자연광을 유입함과 동시에 보안상의 이유로 물리적인 접근을 차단하는 역할을 수행한다.
 ⒸRAMIRO SOSA(@BRANCHYPHOTOGRAPHY)
ⒸRAMIRO SOSA(@BRANCHYPHOTOGRAPHY)Next, after overcoming a glazed façade from party wall to party wall and from floor to ceiling, we enter the waiting hall for the public. The entrance to the administrative area occurs through a semi-covered circulation that links the specific covered areas and the intermediate patios, until arriving at the bottom of the tree-lined block.
 ⒸRAMIRO SOSA(@BRANCHYPHOTOGRAPHY)
ⒸRAMIRO SOSA(@BRANCHYPHOTOGRAPHY)
 ⒸRAMIRO SOSA(@BRANCHYPHOTOGRAPHY)
ⒸRAMIRO SOSA(@BRANCHYPHOTOGRAPHY)
 ⒸRAMIRO SOSA(@BRANCHYPHOTOGRAPHY)
ⒸRAMIRO SOSA(@BRANCHYPHOTOGRAPHY)행정 구역의 진입로는 나무가 늘어선 블록 구간에 이르기까지 특정 복개 구역과 중간 파티오를 연결하는 반 복개 순환 구조로 이뤄졌다. 피라미드 트렁크를 연상케 하는 두 개의 지붕은 외부가 벽돌로 덮여 있지만, 내부는 적층 목재로 구현해 반전 매력을 선사한다. 또한 시원하게 열린 상부 채광창이 더해져 부드러운 빛을 유입한다.
 ⒸRAMIRO SOSA(@BRANCHYPHOTOGRAPHY)
ⒸRAMIRO SOSA(@BRANCHYPHOTOGRAPHY)
 ⒸRAMIRO SOSA(@BRANCHYPHOTOGRAPHY)
ⒸRAMIRO SOSA(@BRANCHYPHOTOGRAPHY)
 ⒸRAMIRO SOSA(@BRANCHYPHOTOGRAPHY)
ⒸRAMIRO SOSA(@BRANCHYPHOTOGRAPHY)Among the elements that were added to the project, is the rainwater retarder - in a neighborhood with limited drainage in accordance with municipal regulations. Solar energy constitutes one of the key points of the development: an electric power plant through panels that provide said input to the property during the hours of solar radiation, allowing switching to the centralized service when the needs so demand, and water heaters. solar that supply hot water to sanitary premises or, act as a preheater with the support of an electric hot water tank; air conditioning equipment, lighting and low consumption faucets; access ramp and bathroom for people with different capacities.
THE OFFICE OF THE ARCHITECTURE OF THE JUDICIARY
EMAIL. arquitecturasfe@justiciasantafe.gov.ar INSTAGRAM. @arq.poderjudicial.santafe











0개의 댓글
댓글 정렬