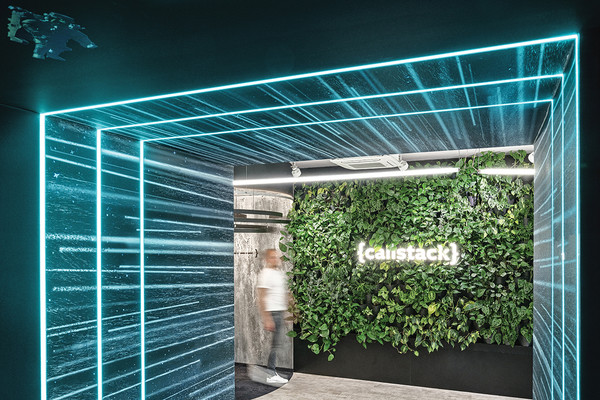
CALLSTACK OFFICE - WE.MAKE ⓒ Tom Kurek
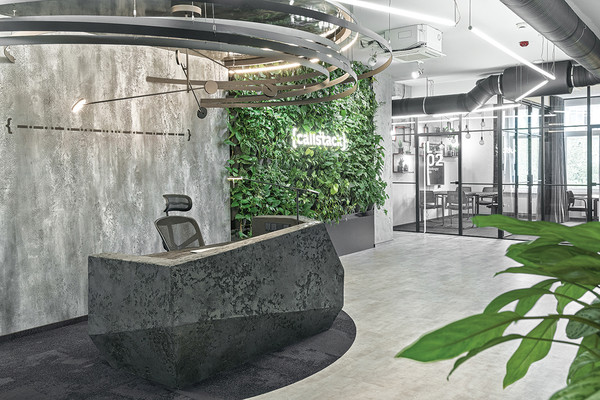
CALLSTACK OFFICE - WE.MAKE ⓒ Tom Kurek
Callstack은 브로츠와프에 본사를 두고 애플리케이션 및 웹사이트 제작과 다양한 솔루션을 제공하는 소프트웨어 회사다. 미국 시장을 중심으로 국제적인 무대에서 활동하고 있는 이들은 기존 사무실이 최대 수용 인원에 도달하자 새로운 공간을 필요로 했고, 이를 위해 we.make를 찾아왔다. 스튜디오는 제2차 세계 대전 당시 독일이 지었던 사무용 건물을 현대적인 환경에 맞게 새롭게 탈바꿈하여 프로그래머, 행정 직원, 이사회 등이 편안하게 근무할 수 있는 공간을 조성했다. 스튜디오는 직원들에게 균형 잡힌 업무 환경을 제공하기 위한 유연하면서도 역동적인 공간을 만드는 데 초점을 두었다.
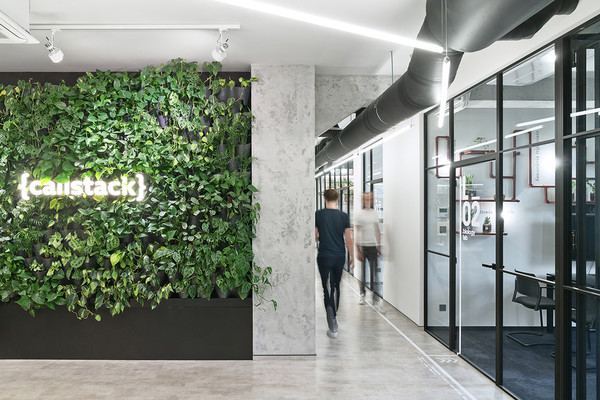
CALLSTACK OFFICE - WE.MAKE ⓒ Tom Kurek
The main idea in shaping this space was to create a highly flexible, dynamic office that provides a well-balanced work environment for employees. The reality of working in an IT environment, which operates mainly online, forced a departure from the standard office model, and the focus on a highly agile, sociable work environment which is both casual and very professional. Because of the design teams' needs, the office has been divided into four main zones: the entrance zone with the reception desk, two work zones dominated by open spaces, and a kitchen and lounge area in the form of a chillout room.
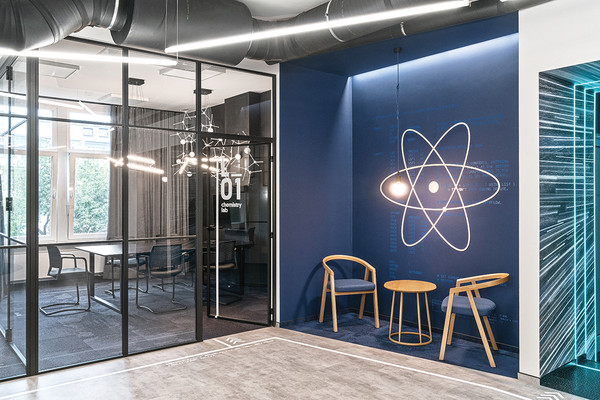
CALLSTACK OFFICE - WE.MAKE ⓒ Tom Kurek
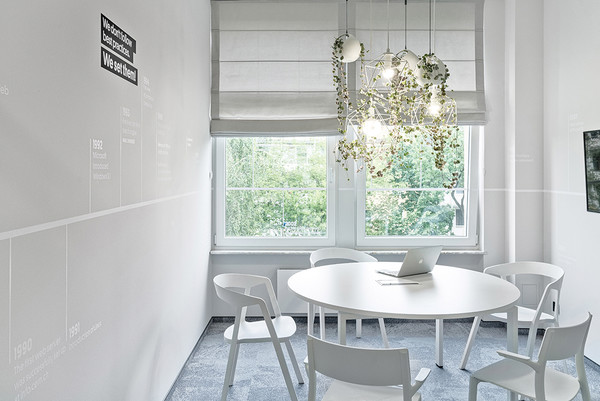
CALLSTACK OFFICE - WE.MAKE ⓒ Tom Kurek
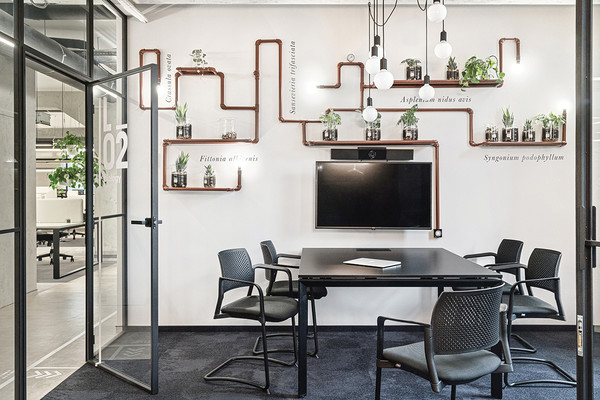
CALLSTACK OFFICE - WE.MAKE ⓒ Tom Kurek
The reality of working in an IT environment, which operates mainly online, forced a departure from the standard office model, and the focus on a highly agile, sociable work environment which is both casual and very professional. Because of the design teams' needs, the office has been divided into four main zones: the entrance zone with the reception desk, two work zones dominated by open spaces, and a kitchen and lounge area in the form of a chillout room. The first view that awaits you at the entrance to the office. We transport the visitor through a superluminal tunnel to another reality. Further on, an impressive vertical garden awaits him.
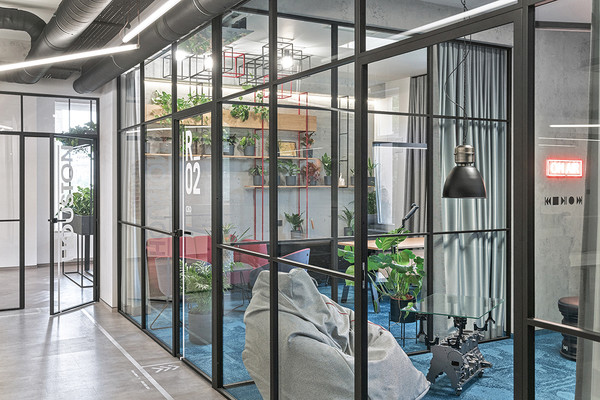
CALLSTACK OFFICE - WE.MAKE ⓒ Tom Kurek
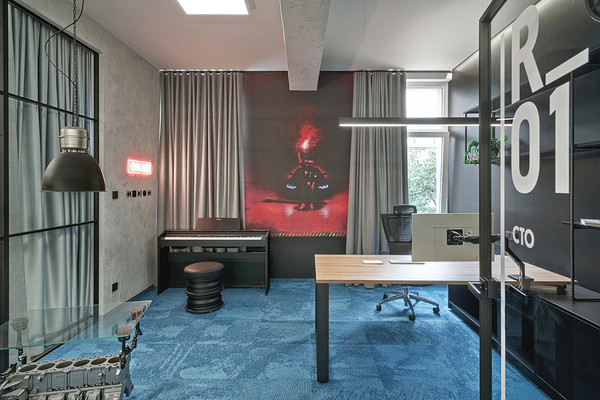
CALLSTACK OFFICE - WE.MAKE ⓒ Tom Kurek
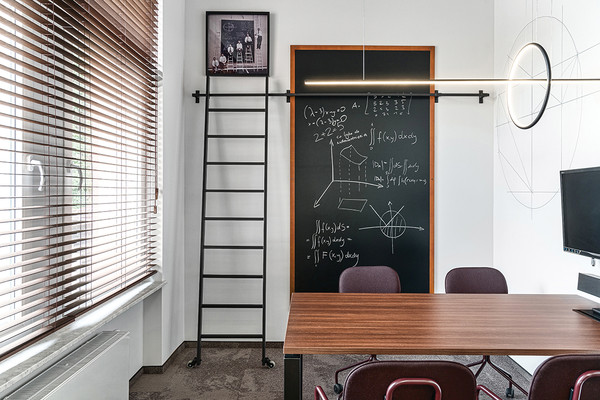
CALLSTACK OFFICE - WE.MAKE ⓒ Tom Kurek
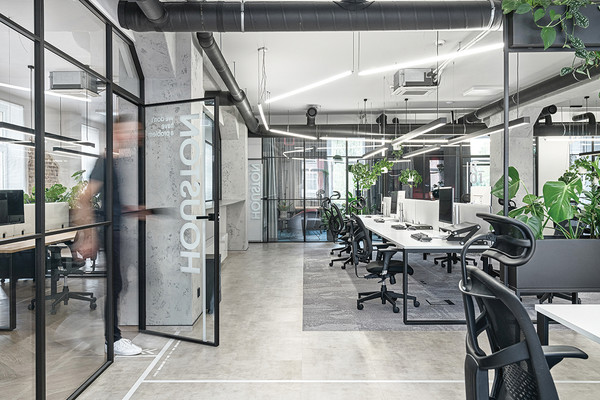
CALLSTACK OFFICE - WE.MAKE ⓒ Tom Kurek
주로 온라인으로 운영되고 있는 IT 업계의 사무실은 일반적인 사무실 모델과는 다른 접근이 요구됐고, 캐주얼하면서도 업무에 집중할 수 있는 전문적인 공간이 필요했다. 이에 스튜디오는 접수 데스크가 있는 출입 구역, 오픈 공간으로 이루어진 2개의 작업 구역, 휴게실 등 총 4개의 영역으로 나누어 공간을 구획했다. 입구에 들어서면 화려한 네온 조명으로 형상화한 초광속 터널을 만나게 되며 이를 통해 직원들은 또 다른 차원으로 이끌려가게 된다. 터널을 지나면 회색빛 아스팔트 건물 속 자리한 푸르른 수직 정원을 마주하게 된다.
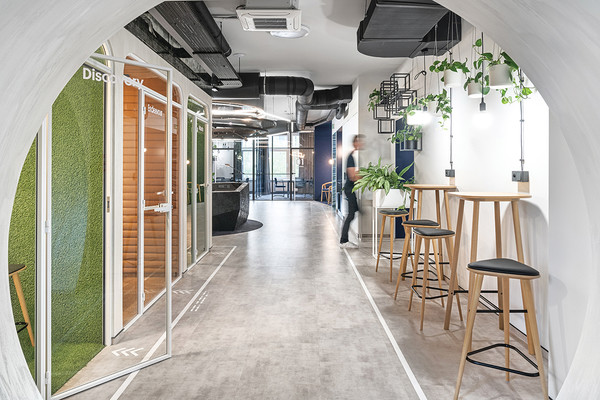
CALLSTACK OFFICE - WE.MAKE ⓒ Tom Kurek
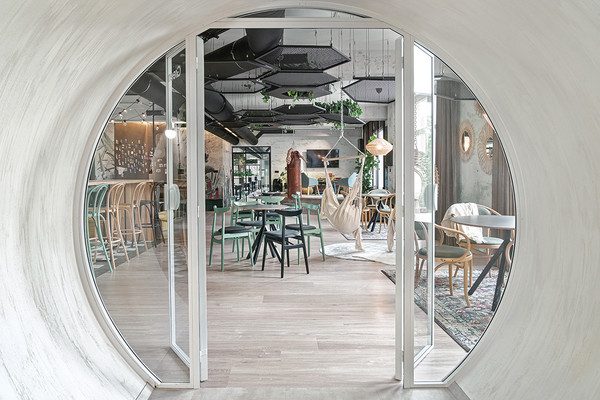
CALLSTACK OFFICE - WE.MAKE ⓒ Tom Kurek
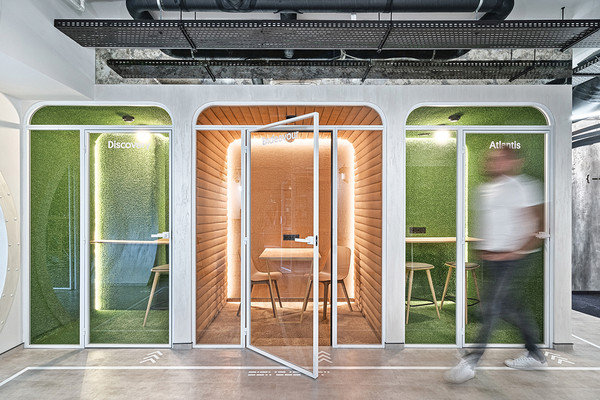
CALLSTACK OFFICE - WE.MAKE ⓒ Tom Kurek
When designing, we considered various scenarios of the company's growth, which directly correlated with future demand for desks, and accompanying infrastructure (ex. meeting rooms, Skype rooms, kitchen area). The investor was very aware and responsible in this matter - from the very beginning, we managed to reach a reasonable compromise that would not overload the office, thanks to which it was possible to create a very comfortable space for all users. We enhanced the space of open spaces with places for individual work of various types (counters, standing desks), private offices for management board members, and a separate room for administrative and managerial staff.
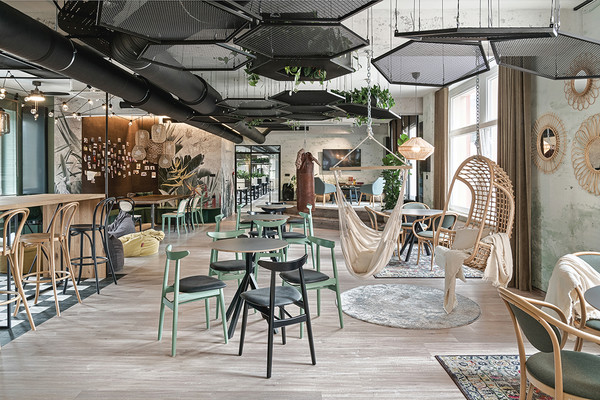
CALLSTACK OFFICE - WE.MAKE ⓒ Tom Kurek
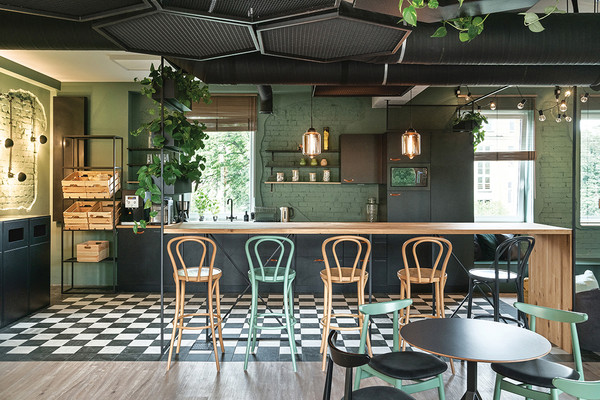
CALLSTACK OFFICE - WE.MAKE ⓒ Tom Kurek
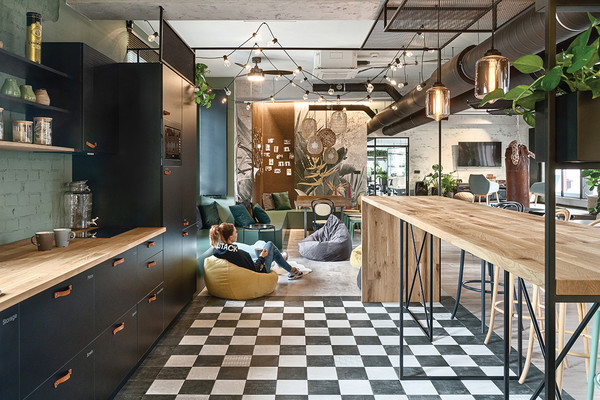
CALLSTACK OFFICE - WE.MAKE ⓒ Tom Kurek
스튜디오는 회사의 아이덴티티와 연결되는 우주적 미래와 과학에서 영감을 받아 디자인을 작업했고, 그 중 Chillout Space는 조금 더 특별한 공간이 되기를 바랐다. 사무실 한가운데 자리한 이 독특한 공간은 리들리 스콧의 영화 속 우주 온실에서 아이디어를 얻었고, 즐겁고 아늑한, 가정적인 분위기로 완성했다. 직원들은 이곳에서 업무 및 식사, 레크리에이션 등 다양한 활동을 즐길 수 있다. Callstack 오피스는 다채로운 색상과 텍스처, 패턴, 조명 및 가구 등 여러 공간에 맞는 세심한 작업 덕분에 다양한 분위기를 즐길 수 있지만 '녹지'라는 요소를 적용해 이들을 하나로 묶어 통일성을 또한 부여했다. 녹지는 클라이언트가 요구한 핵심 사항중 하나로, 사무실을 특별하게 만드는 요소이자 공기 정화 및 개방된 공간에서 구역을 나누는 역할을 수행한다.
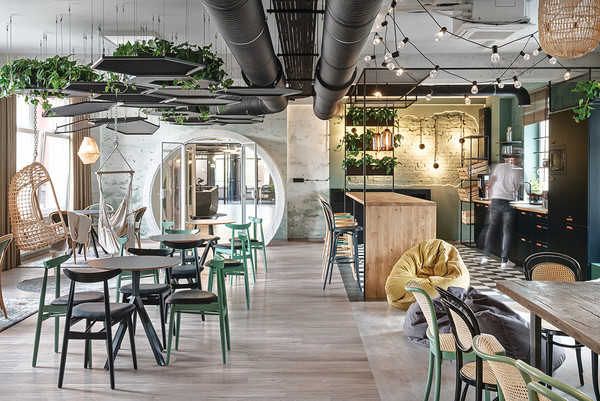
CALLSTACK OFFICE - WE.MAKE ⓒ Tom Kurek
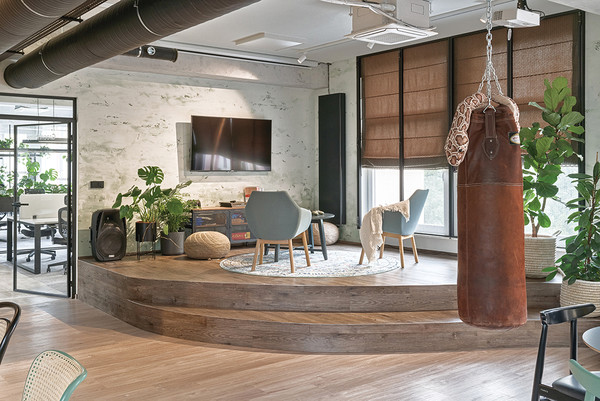
CALLSTACK OFFICE - WE.MAKE ⓒ Tom Kurek
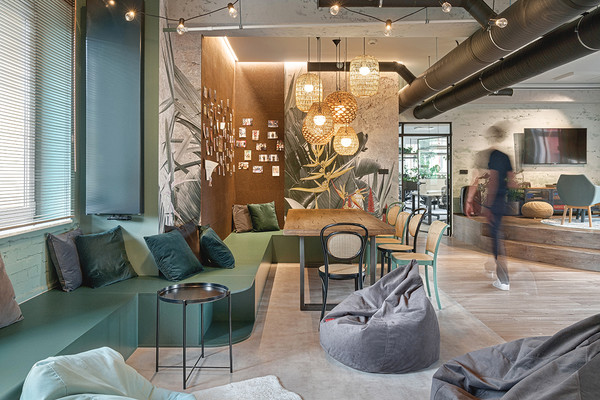
CALLSTACK OFFICE - WE.MAKE ⓒ Tom Kurek
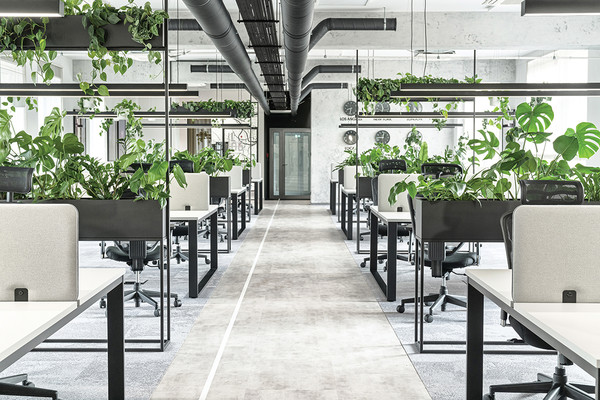
CALLSTACK OFFICE - WE.MAKE ⓒ Tom Kurek
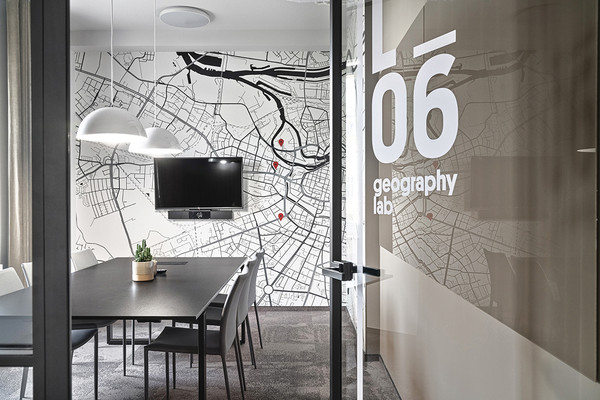
CALLSTACK OFFICE - WE.MAKE ⓒ Tom Kurek
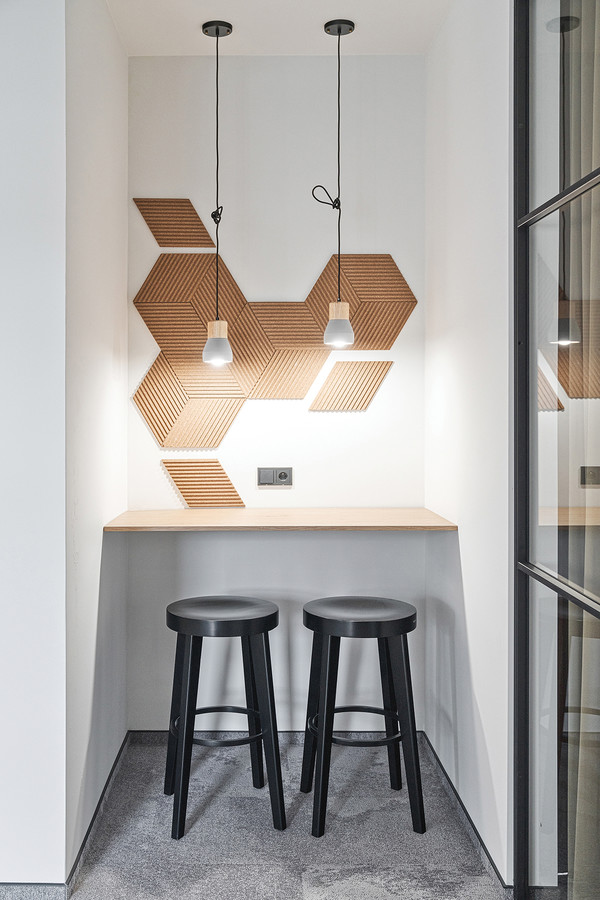
CALLSTACK OFFICE - WE.MAKE ⓒ Tom Kurek
회색빛 아스팔트 건물 속 자리한 푸르른 정원, CALLSTACK OFFICE
- 이지민 기자
- 2021-09-25 16:30:33
- 조회수 1271
- 댓글 0
이지민
저작권자 ⓒ Deco Journal 무단전재 및 재배포 금지











0개의 댓글
댓글 정렬