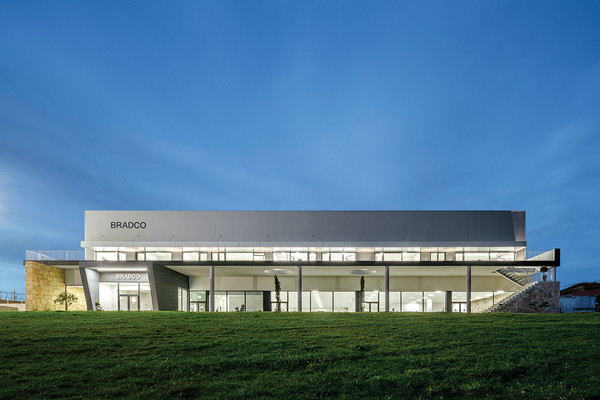
ⓒ Ivo Tavares Studio
Bradco 공업단지는 포르투갈 노르트 지방의 펠게이라스(Felgueiras)라는 도시에 위치한다. 이 회사는 가죽 세공을 바탕으로 가방, 지갑, 신발 등 제품 영역을 확장하며 규모를 키워왔고, 유명 브랜드와의 협력을 선보이며 이름을 알리기 시작했다. 생산량과 직원 수의 증가를 보이며 지역 경제의 발전과 고용 활성화에 이바지 하고 있는 기업은 이러한 성장에 맞춘 새로운 건물을 필요로 했다. Em Paralelo는 Bradco가 원하는, 자신들의 브랜드를 보다 역동적으로 표현하는 동시에 완벽한 공장 설비를 지원할 수 있는 2층 규모의 건물을 완성했다.
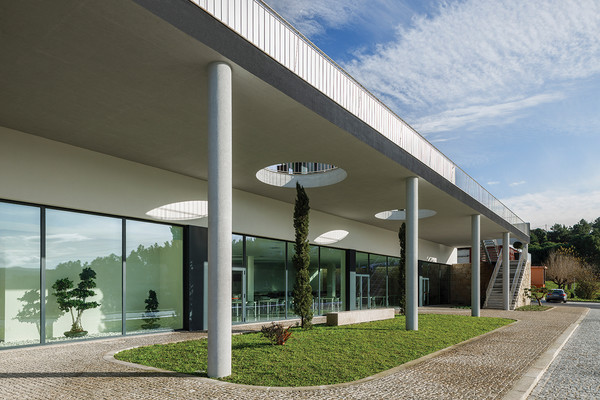
ⓒ Ivo Tavares Studio
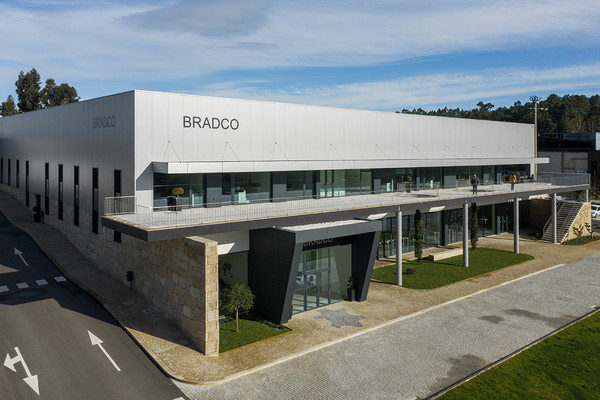
ⓒ Ivo Tavares Studio
The Bradco Industrial Unit is located in the industrial area of Felgueiras, in the municipality of Castelo de Paiva. The company finds its genesis in the leather goods area, however over the years it has also expanded its activity to bracelets and in the leather goods area: belts, bags, briefcases, purses, wallets, shoes, etc. With this project it was mainly intended the increase in both production and number of employees, and consequently stimulating employment and the regional economy, becoming this way, a more autonomous Industrial Unit and with total freedom for future growth. The building is characterized by 2 floors, which in their entirety have different characteristics. It comes down to a pure rectangular shape in which, roughly speaking, at its center is comprised the entire production area and on three of its sides (north, east and south) are located the rooms and offices and other spaces necessary for its correct functioning.
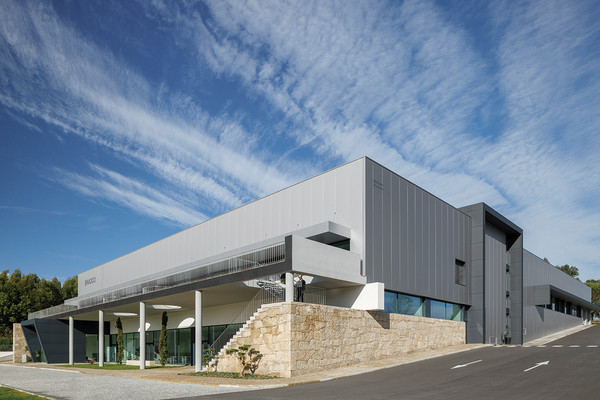
ⓒ Ivo Tavares Studio
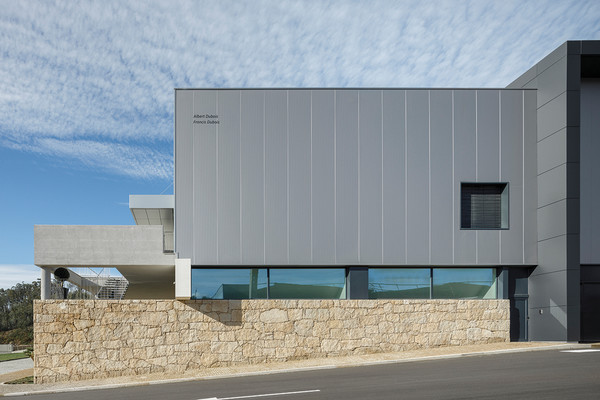
ⓒ Ivo Tavares Studio
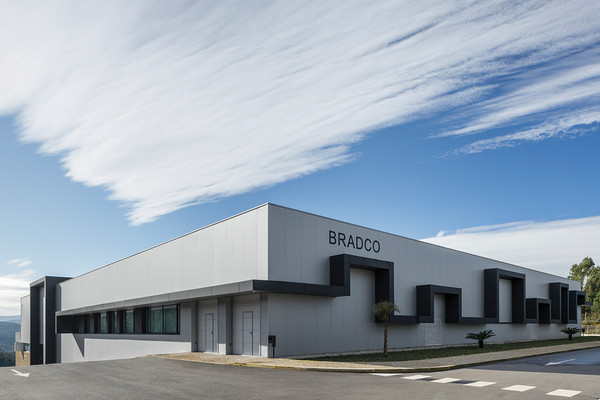
ⓒ Ivo Tavares Studio
Since this is the most privileged side of the building, regarding the outdoors landscape, we opted for the design of a balcony that comprises all this side, so it would benefit the above-mentioned offices, as well being a great spot to invite clients for a small relaxing break. Still focusing on the relevance of the balcony and all the surrounding landscape, a sort of an "extension of the landscape" was attempted by making two circular slits in the slab, in such way that the vegetation on the lower floor would reach upwards. There is also a stone staircase that connects the balcony to the lower floor. The balcony also has an important role on the entrance floor, providing shade to this area. A leisure space, for recreation and landscape contemplation, that is embellished by a solid stone bench, that also works as a landmark for the surroundings. Neighboring this bench, we have a green area punctuated by two cypress trees that rise through two circular holes and connect with the balcony, presenting it with more dynamism and different types of light.
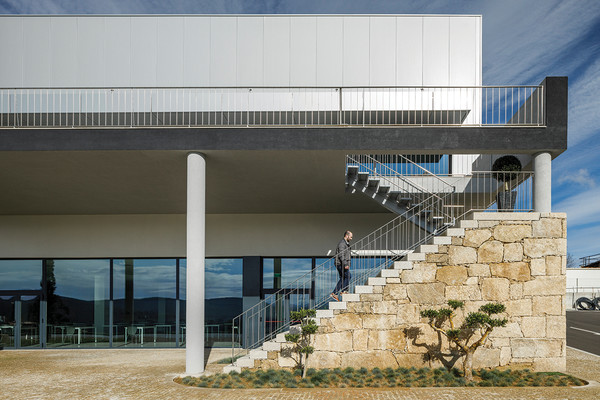
ⓒ Ivo Tavares Studio
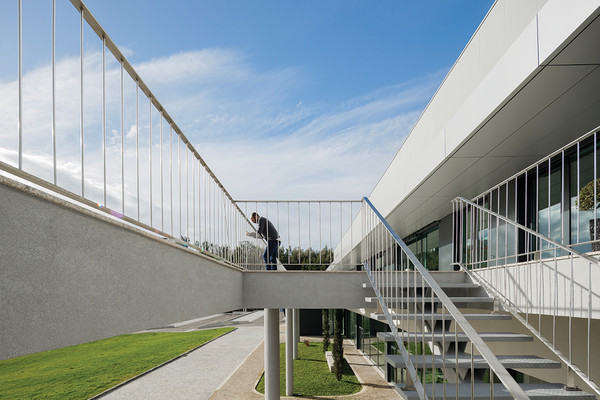
ⓒ Ivo Tavares Studio
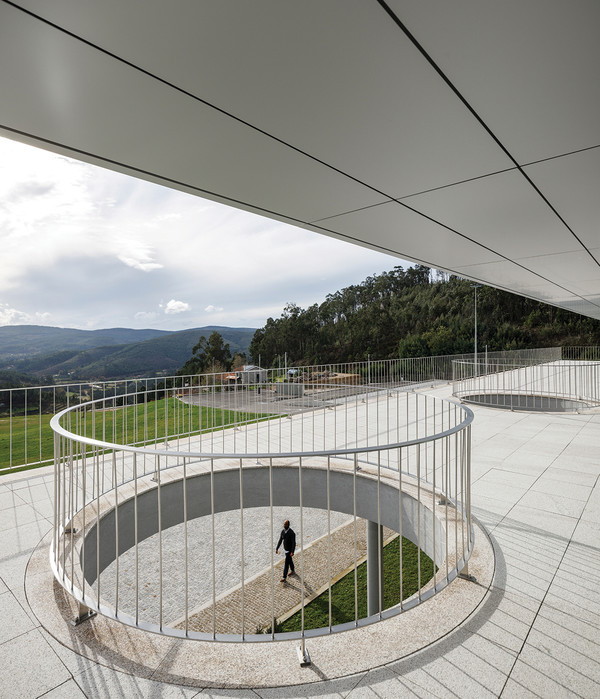
ⓒ Ivo Tavares Studio
건물의 정문은 지하 1층에 자리하고 있다. 건물의 외관은 직각의 형태를 띠고 있는데, 공간 전체를 사용하는 1층과 달리 아래층은 형태학적인 이유로 홀과 회의실, 발코니를 포함한 일부 공간만 사용하고 있다. 출입구에 위치한 발코니는 이 건물의 핵심적인 영역 중 한 곳이다. 발코니가 만들어낸 그늘 아래서 견고한 석조 벤치에 앉아 아름다운 풍경을 감상하며 사색을 즐길 수 있다. 편백나무 두 그루가 원형 구멍을 향해 솟아올라 발코니와 이어지는 모습은 자연 그대로를 느낄 수 있는 또 다른 포인트 요소가 되어준다. 진입로가 없는 북쪽 파사드에는 기업을 보다 효과적으로 보여주기 위해 지역의 대표적인 소재인 화강암으로 벽면의 일부를 덮어 사용했다. 스튜디오는 공장의 모습을 단순히 '창고'로 표현하지 않고, 도시 내에서 기업을 잘 나타낼 수 있는 건축적 랜드마크의 모습으로 그려냈다.
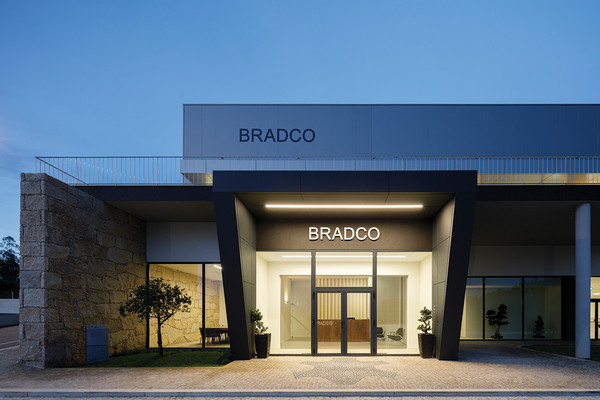
ⓒ Ivo Tavares Studio
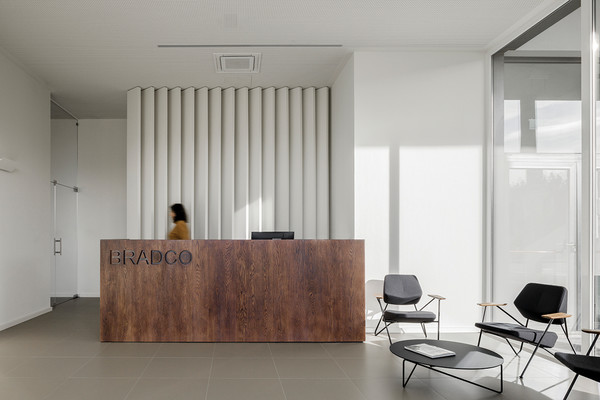
ⓒ Ivo Tavares Studio
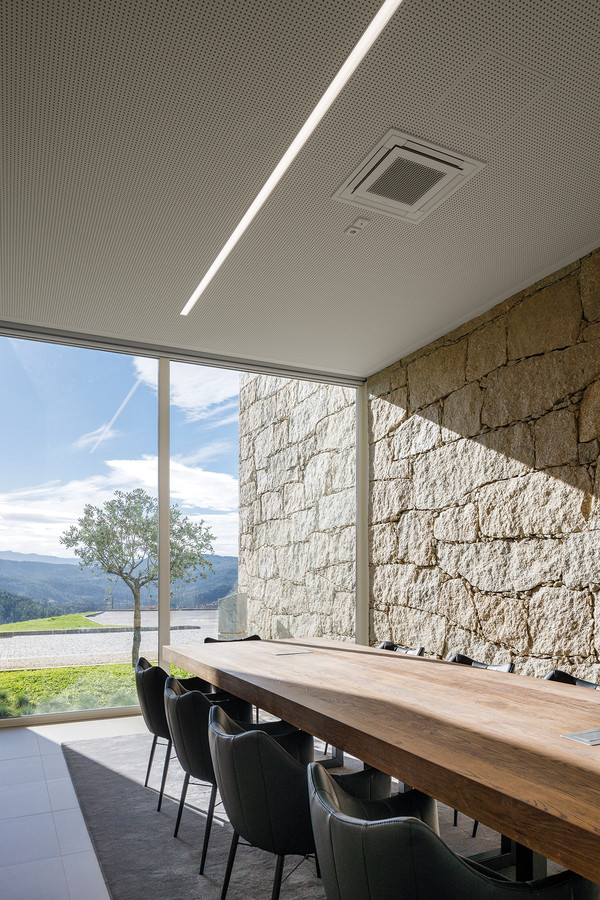
ⓒ Ivo Tavares Studio
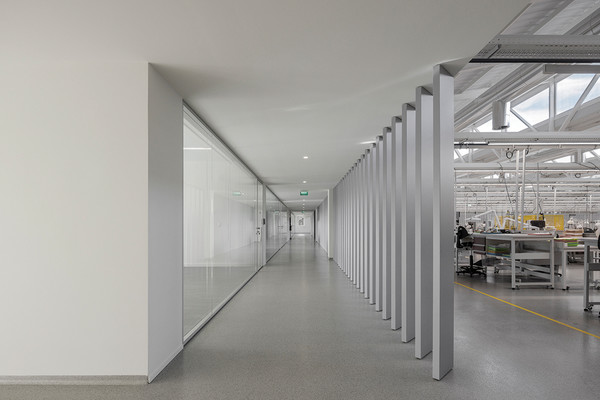
ⓒ Ivo Tavares Studio
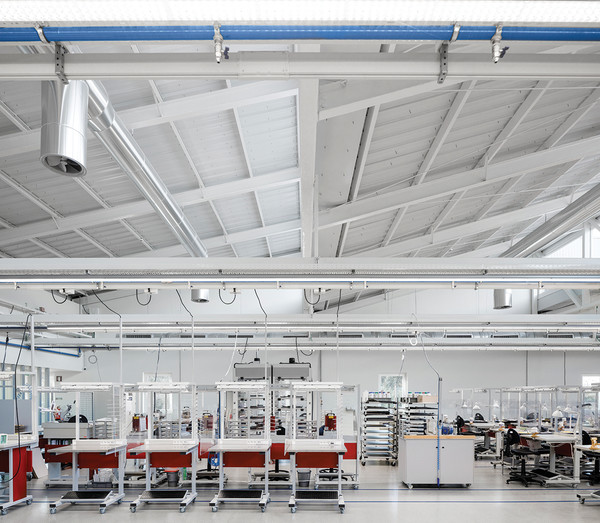
ⓒ Ivo Tavares Studio
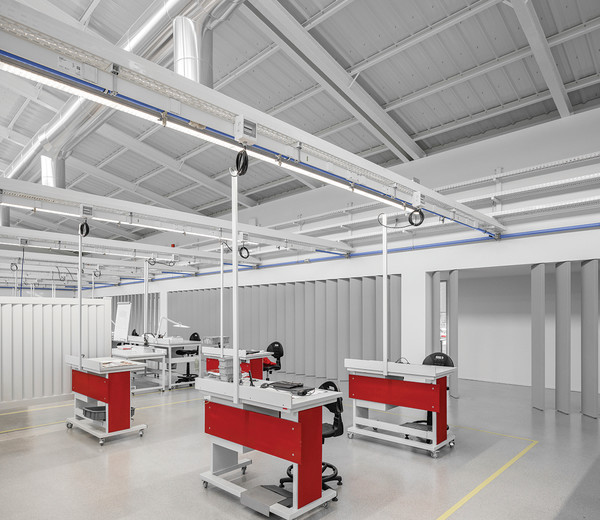
ⓒ Ivo Tavares Studio
2층 규모의 건물은 층마다 서로 다른 특징을 지니고 있다. 공장 및 생산 구역을 중심으로 동, 북, 남쪽에는 직원들이 사용할 수 있는 방과 사무실, 그 외에 공간이 직사각형의 모양으로 나열되어 있다. 생산 공간은 북쪽에 자리해 있는데, 톱날 지붕 덕분에 직원들은 낮 동안 끊임없이 자연광을 받으며 근무할 수 있다. 행정실은 이 지역의 특징을 가장 잘 보여줄 수 있는 산업단지의 풍경이 집중된 남쪽을 향해 설계되었다. 건물의 매력을 한껏 끌어올리기 위해 대부분의 면을 발코니로 구성했고, 덕분에 직원들은 언제 어디서나 드넓은 창을 통해 바깥 풍경을 바라보며 햇살을 즐길 수 있다. 뿐만 아니라 이 건물을 방문하는 고객들에게도 기분 좋은 경험을 선사할 수 있는 아름다운 장소가 되어준다.
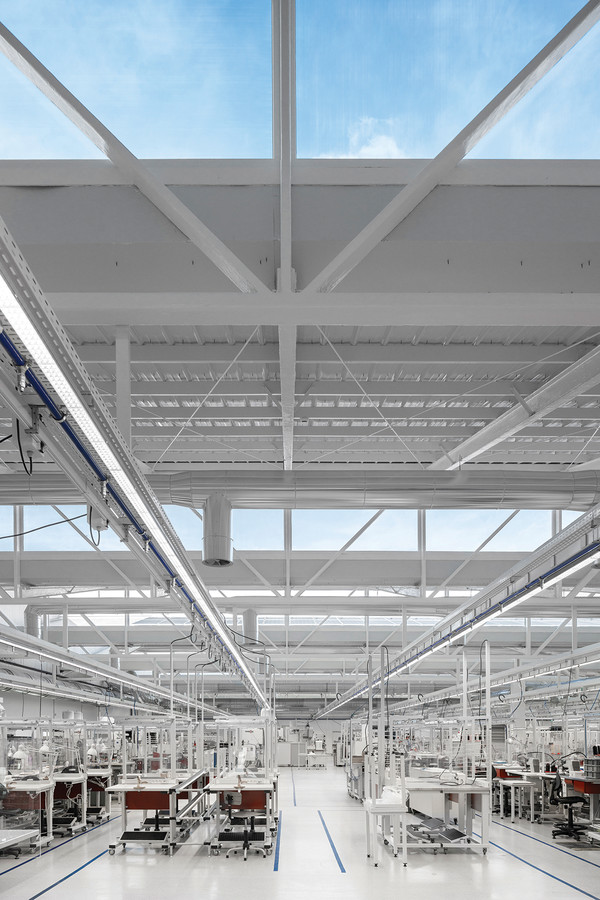
ⓒ Ivo Tavares Studio
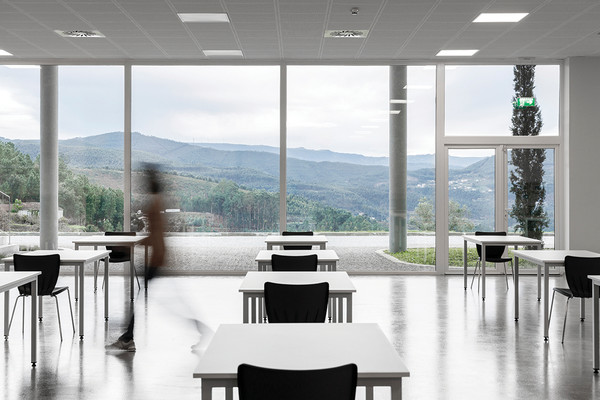
ⓒ Ivo Tavares Studio
지역의 랜드마크가 된 독특한 공장, BRADCO
- 이지민 기자
- 2021-03-11 15:06:26
- 조회수 1277
- 댓글 0
이지민
저작권자 ⓒ Deco Journal 무단전재 및 재배포 금지











0개의 댓글
댓글 정렬