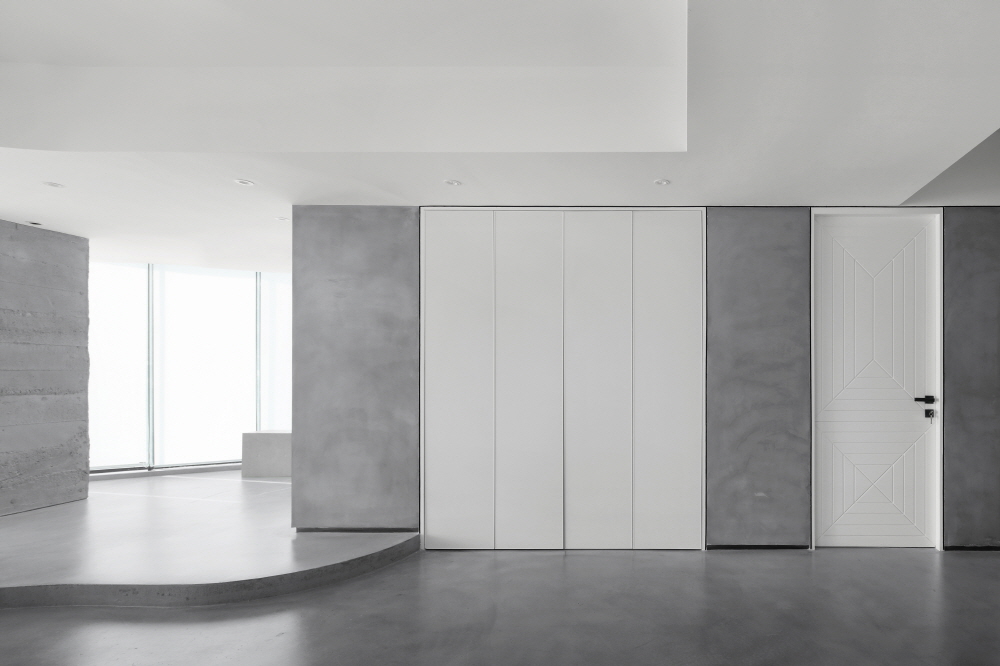
T he new site of the 3000 Apparel Company headquarters is located in Nanjing’s Huachen Building, with a construction area of approximately 500 square meters. The company’s vision was to connect two apartments and transform them into a three-in-one multi-purpose loft space consisting of a modern office area, clothing display room and live web streaming studio.
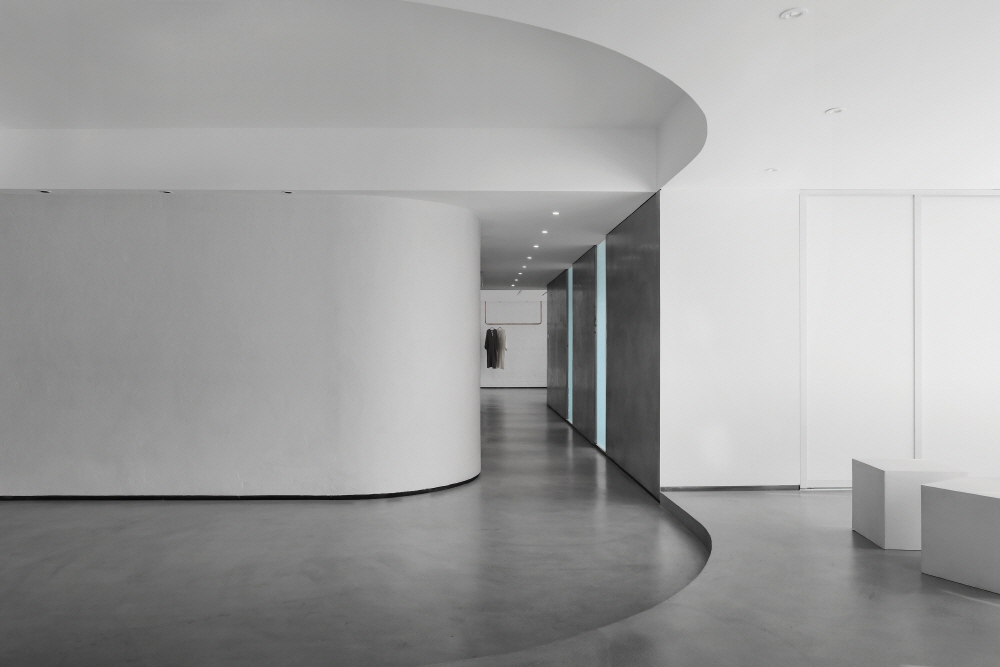
FANAF proposed the concept of “simplification and complexity”. The office’s transformation was completed with a view to use the space to showcase a range of beautifully colored clothing and accessories in a variety of shades and styles. The designers wanted the backdrop to be as simple as possible to ensure that all eyes would be drawn towards the clothes - the ultimate centrepiece. To achieve this vision fully, the architects employed a similar range of materials to create the background with an effortless flow. For example, most walls, floors, and ceilings are finished with a coating of paint to smoothen the surface in order to eliminate construction drawings and avoid the complex elements associated with common wall skirting and moldings. This ensures that the principles of minimalism are adopted at its maximum level.
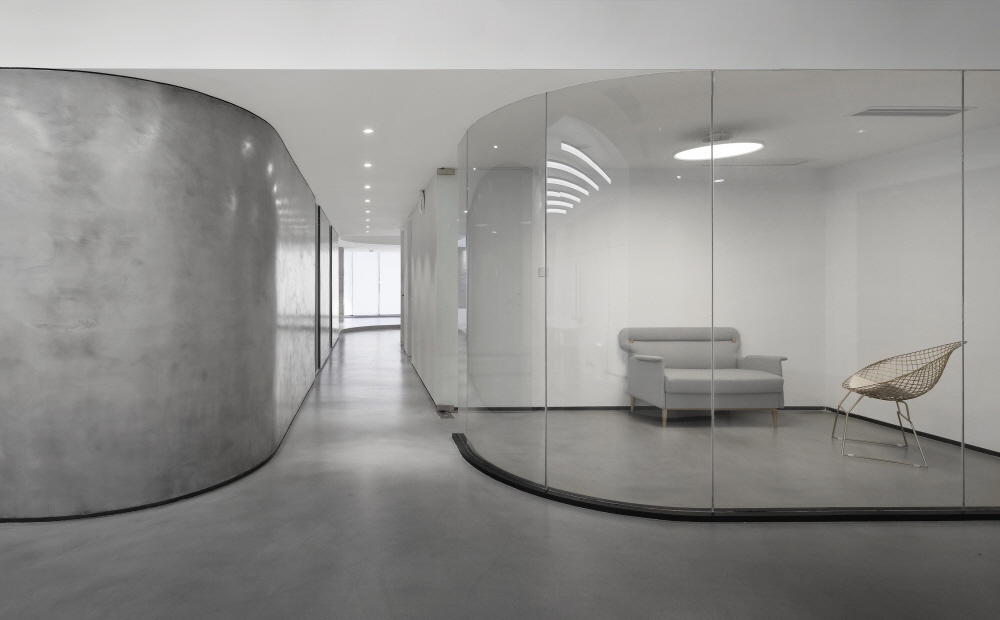
While the design is simple and concise, the textures of the materials are natural with some imperfect details. For example, the wall’s curved shape features an imitation concrete finish to highlight the different representations of concrete’s texture in light and shadow, adding depth to the design. In addition, many elements are constructed with a similar material, including the smooth grey curves, rectangular tables and stools, and circular and triangular pendants that fuse together to create a subtle complexity.
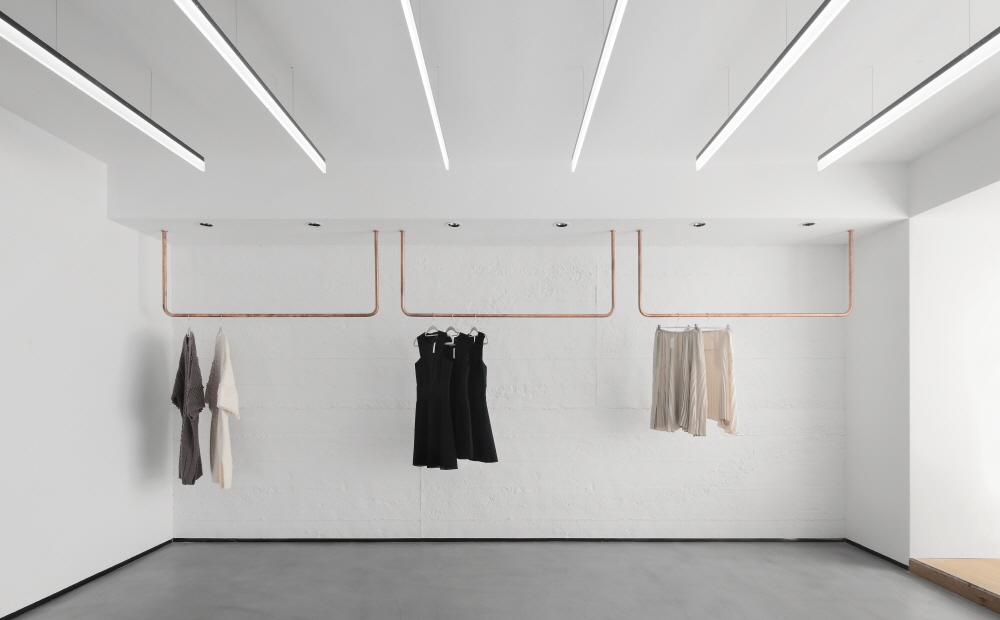
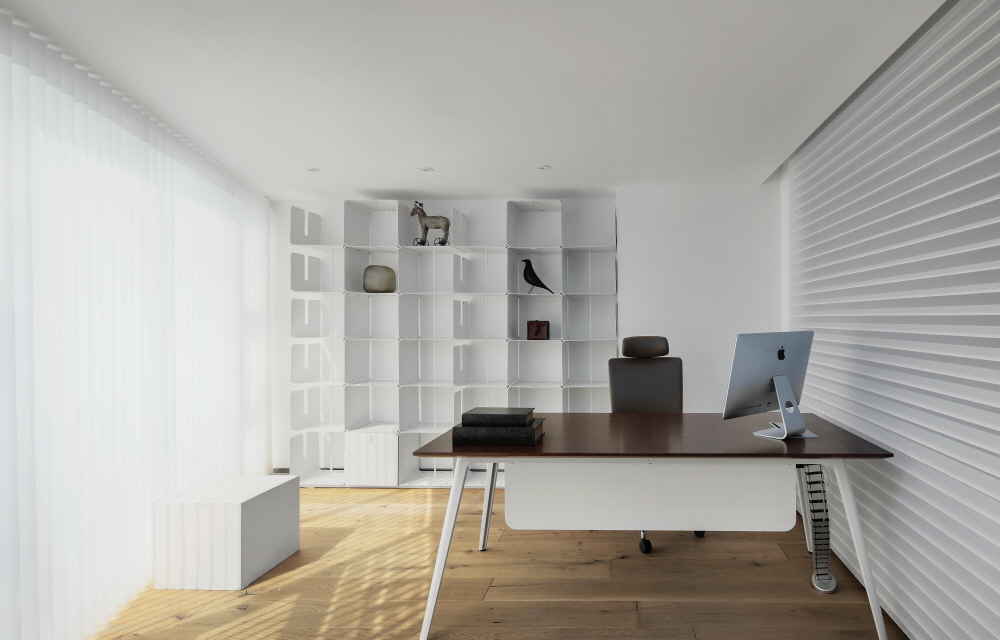
The design of the functional space reflects the concept of “interweave and separate”. The accommodating, classic office area is interspersed with the display space, with the walls featuring a variety of textures and forms to allow designers to choose from a range of different shooting backgrounds. The multifunctional workstations have been built to arrange cables and storage items to fit the design brief of seamless integration/separation and ensure that the area is kept tidy and productive. Simultaneously, the interior of the arc wall is specifically designed to provide more storage space for current and future stock, maximising space efficiency.
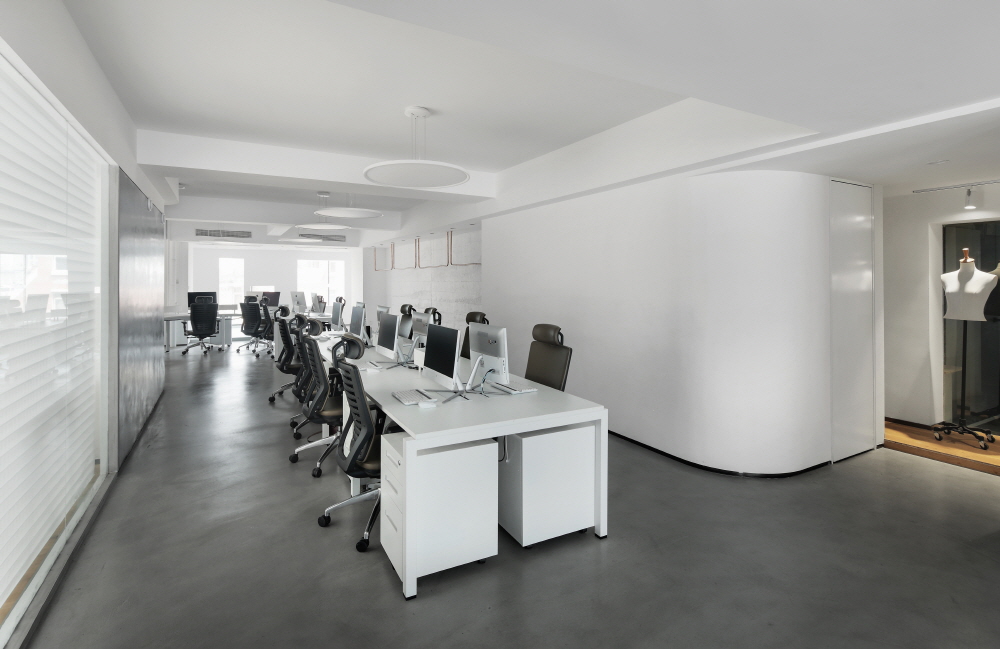
In this simple, exquisite and diverse space, the designers of 3000 Apparel Company can effectively showcase a variety of colorful and diverse styles of clothing. With its clean construction and neutral palette, it is an ideal place for designers to exhibit their merchandise to customers in an appealing fashion.











0개의 댓글
댓글 정렬