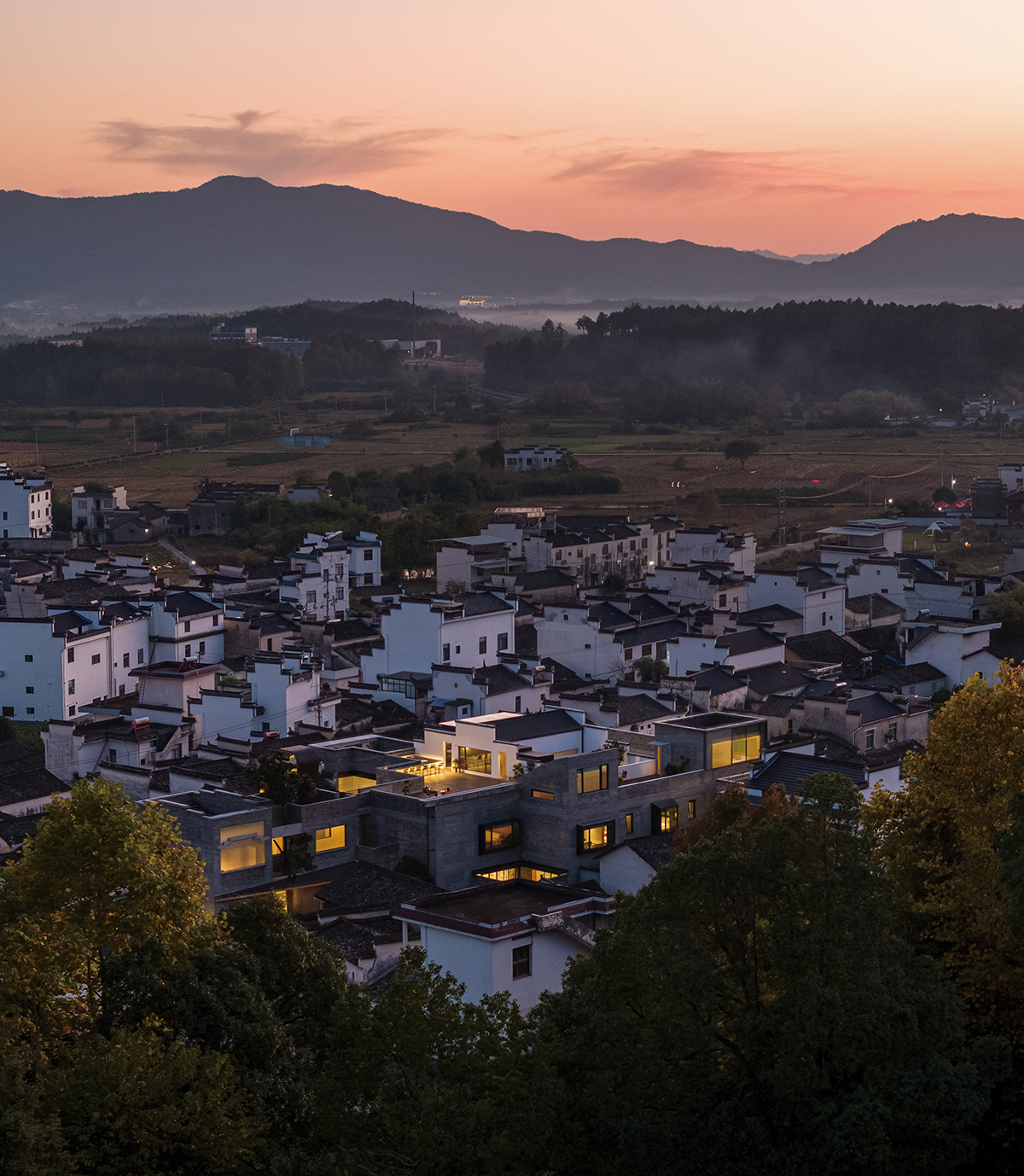 ⓒSCHRAN
ⓒSCHRAN
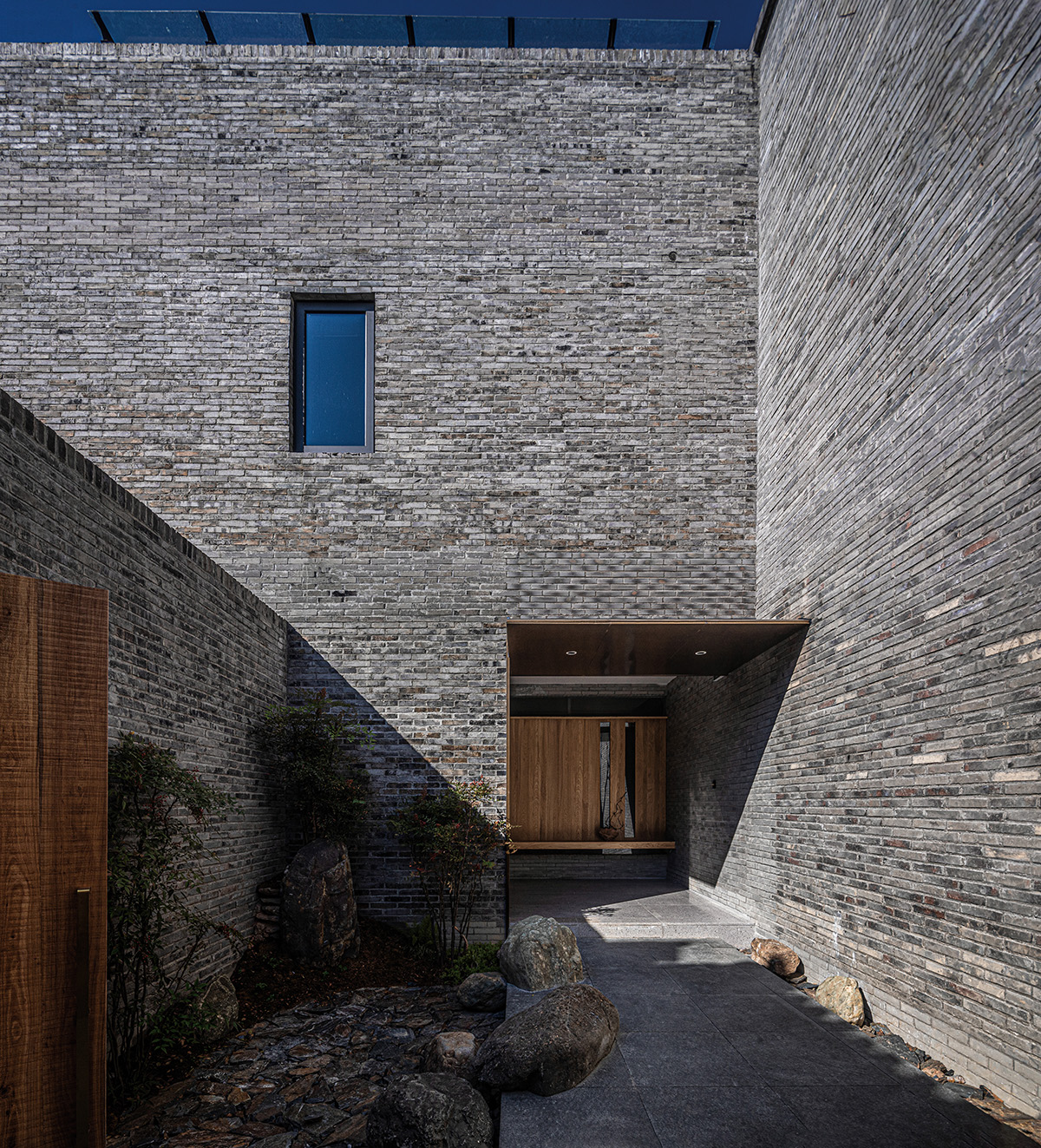 ⓒSCHRAN
ⓒSCHRAN
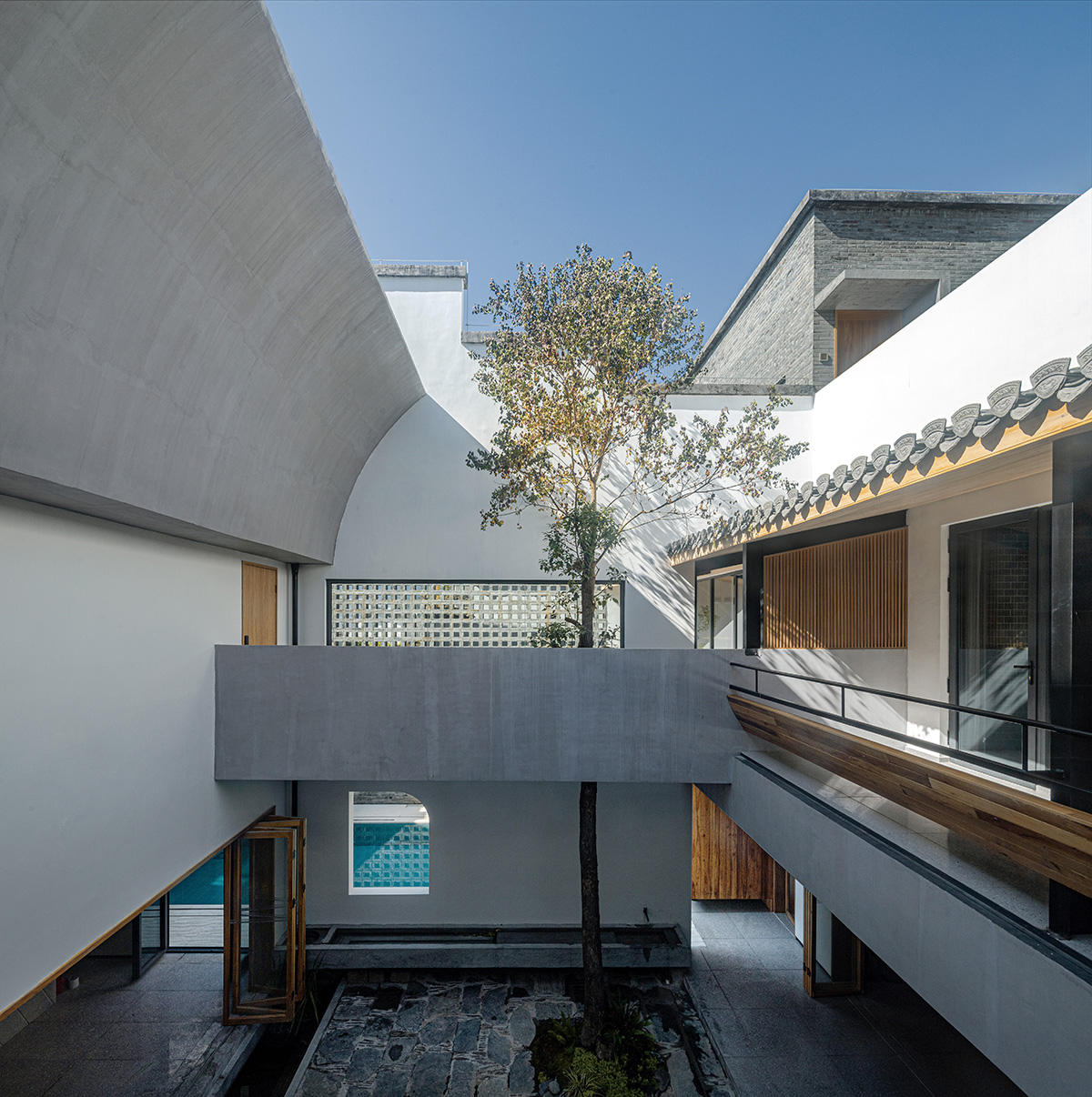 ⓒSCHRAN
ⓒSCHRANNestled within the heart of a village steeped in rich history and culture, the project site is dominated by traditional Anhui-style residences dotting the landscape. While the initial plan was to create a modern building in stark contrast to the surrounding structures, the local authority required the incorporation of Hui-style architectural elements to preserve the ancient style and features of Bishan Village. Rather than simply replicating a traditional Hui-style building that fails to meet contemporary lifestyles, we envisioned a building that inherits the spiritual core of Hui-style architecture, integrating traditional architectural elements with modern forms and lifestyles.
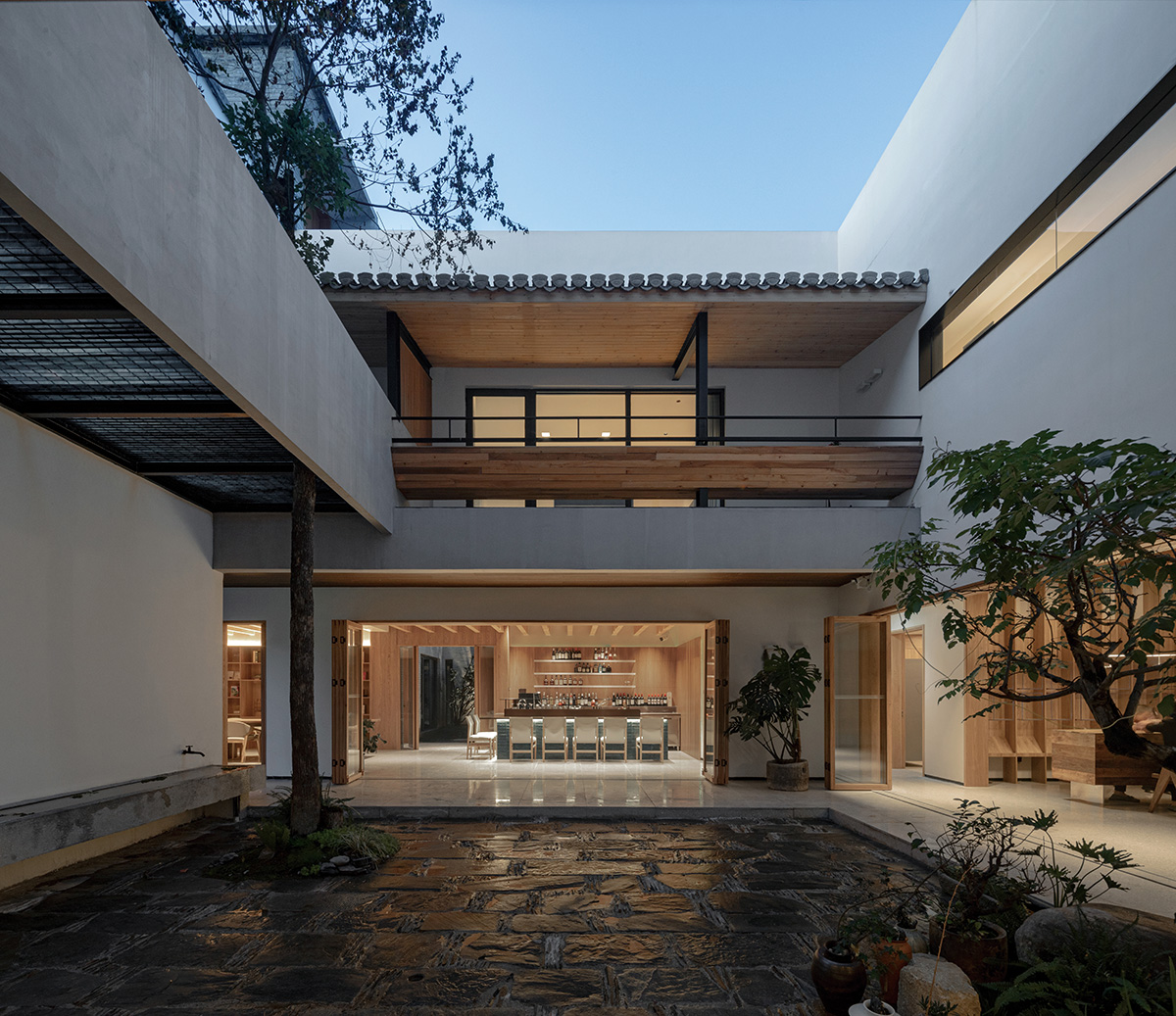 ⓒSCHRAN
ⓒSCHRAN
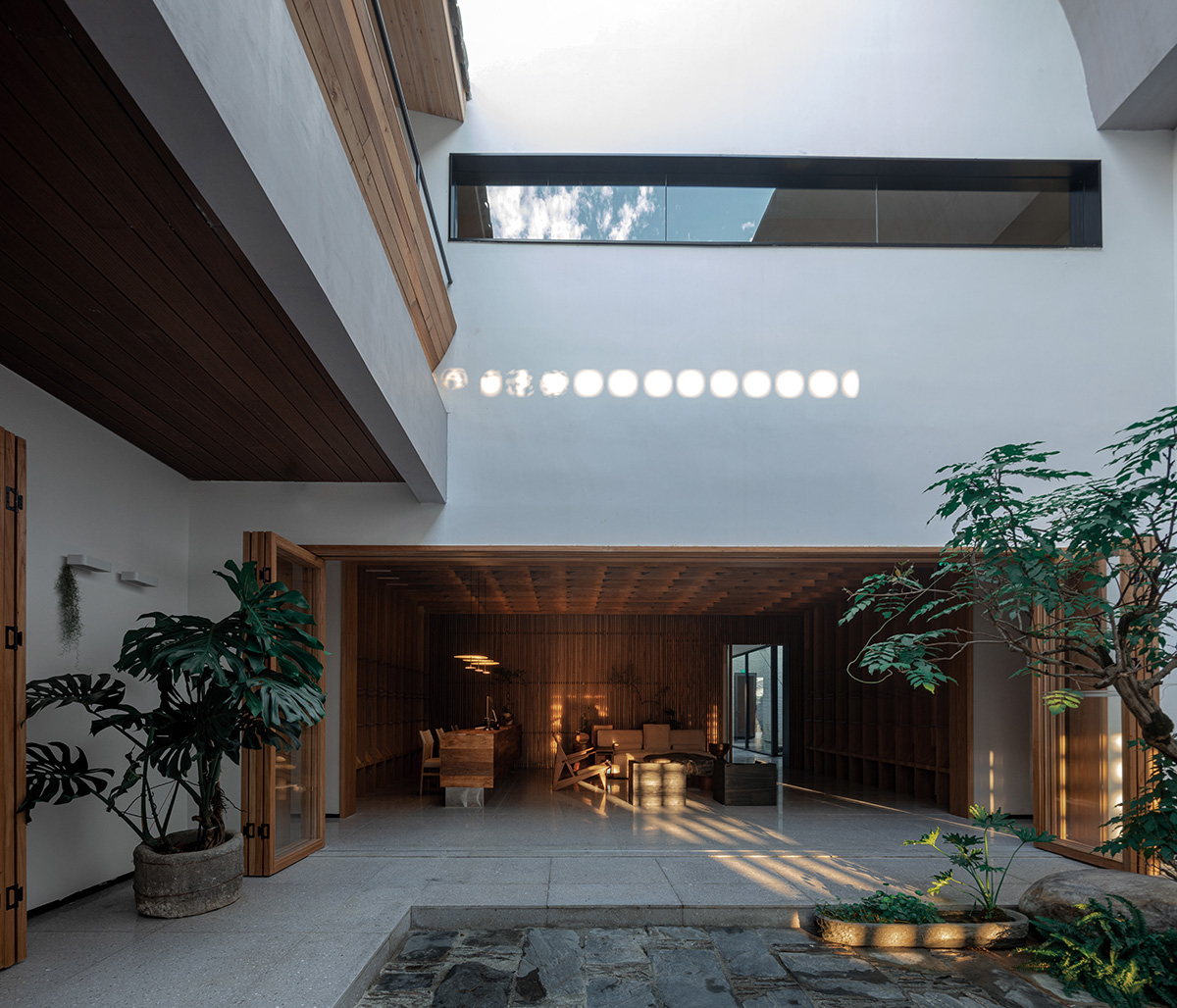 ⓒSCHRAN
ⓒSCHRAN
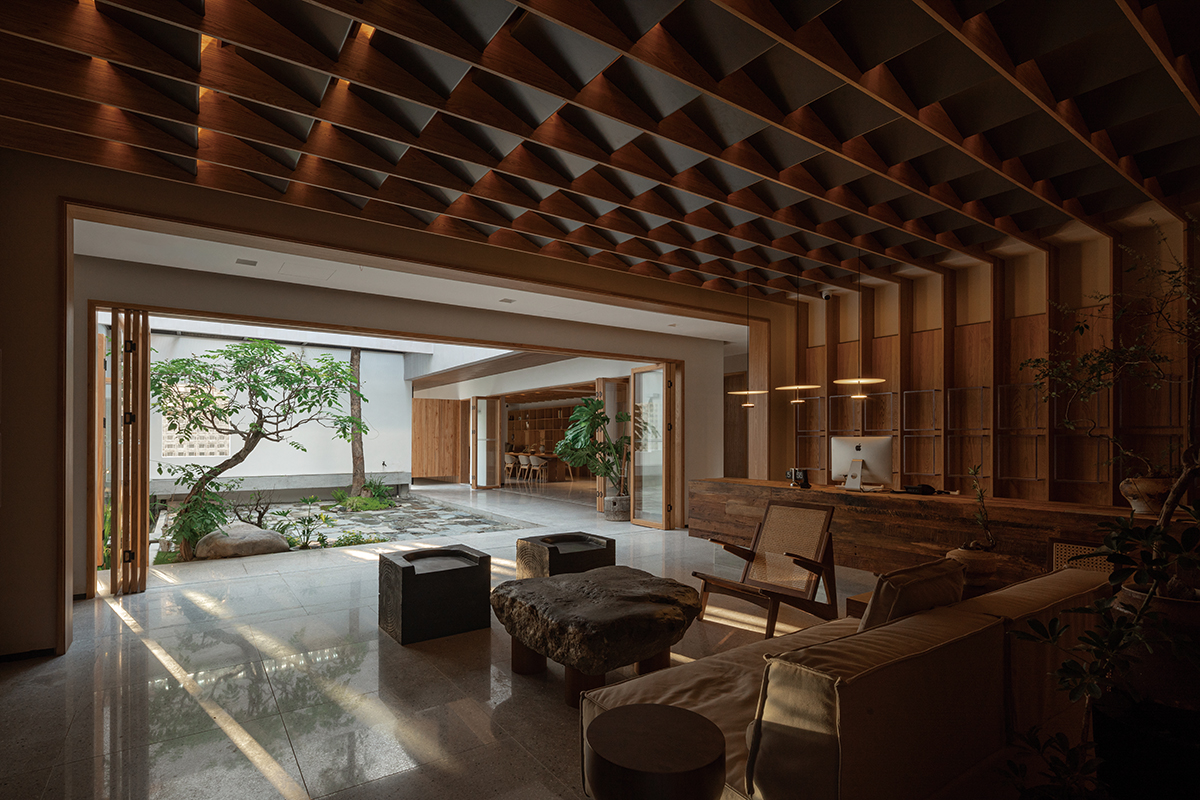 ⓒSCHRAN
ⓒSCHRAN중국의 오랜 역사가 남긴 풍부한 문화로 가득 찬 마을 중심부, 활기차고 다양한 환경과 극명하게 대비되는 Yiyun · Bishan 호텔은 주변 곳곳에 산재한 전통문화를 아우르는 집약체다. 중국 전통 마을의 건축구조는 계획되지 않은 개발과 역사적 영향에 의해 고르지 않은 지형, 제한적인 공간 등 다양한 현실적 문제에 직면한다. 하지만 스튜디오는 이를 하나의 전통적 아름다움으로 받아들이고 건물을 통해 마을을 통합하며, 주변과 조화를 이루는 한적한 공간으로 탄생시켰다. 호텔은 한정된 공간과 건물에 가로막힌 조망 등 열악한 주변환경을 극복하고자 벽을 통한 격리와 중국식 정원을 통해 평온한 내부공간으로 구성됐다. 더불어 전통을 고수하고자 100년 이상의 나무와 오래된 우물을 보존하고, 각 불록마다 마당과 파티오를 삽입하는 방식을 선택했다. 이로 인해 내부에서는 시각적으로 풍부한 경험을 제공할 뿐만 아니라, 공간의 내부와 외부를 매끄럽게 전환하고 자연과의 조화로운 연결성을 자랑한다.
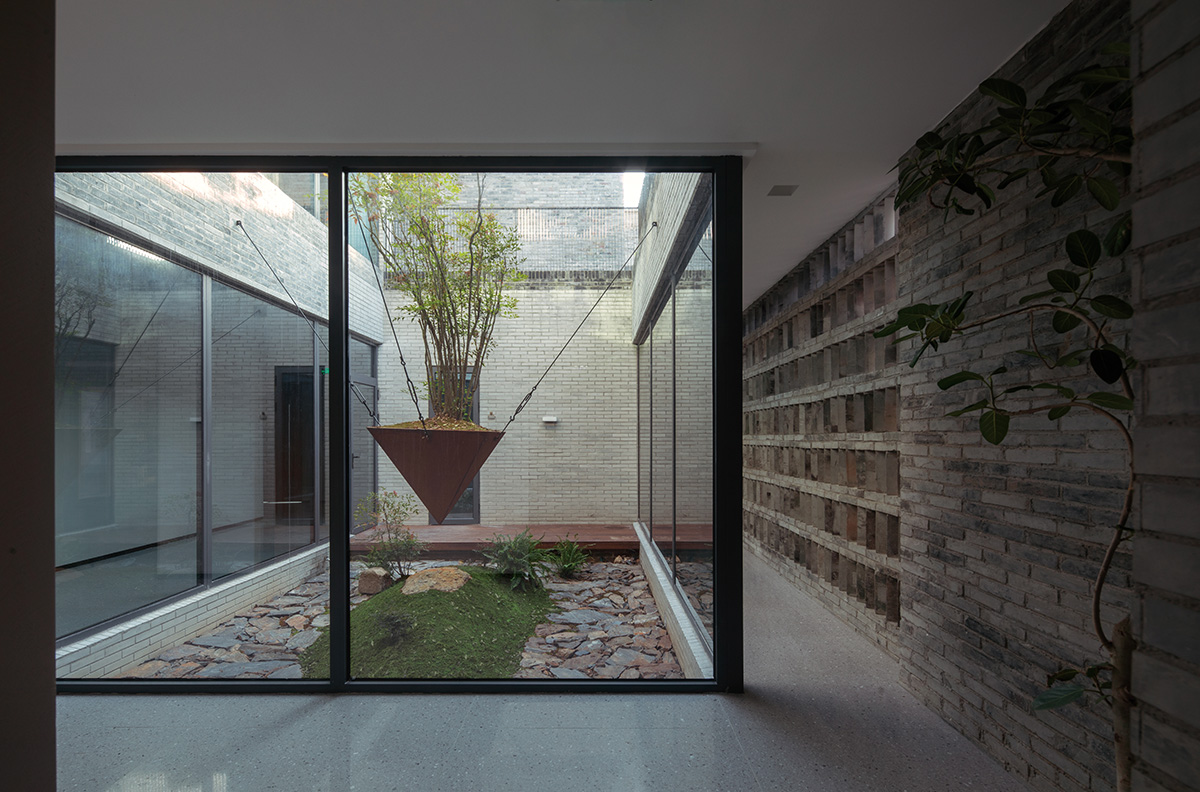 ⓒSCHRAN
ⓒSCHRAN
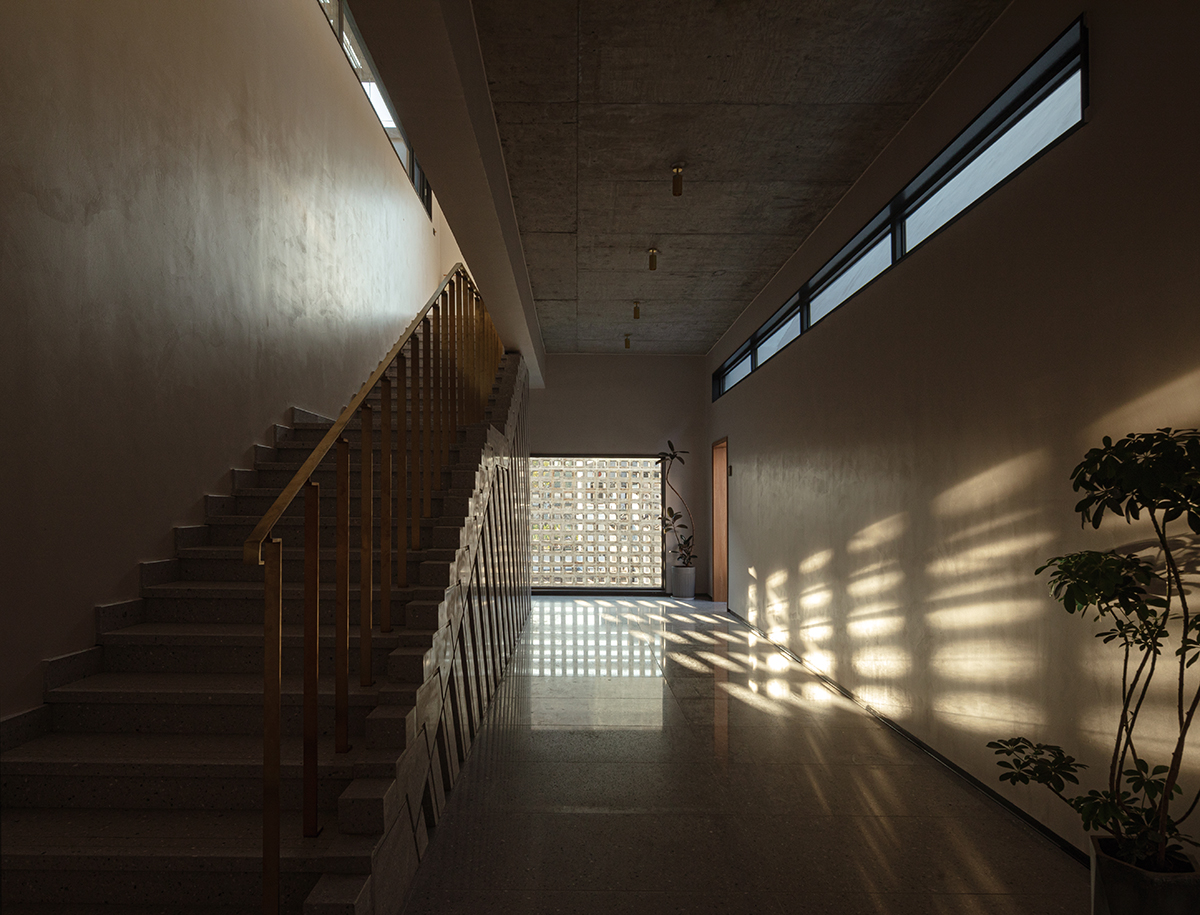 ⓒSCHRAN
ⓒSCHRAN
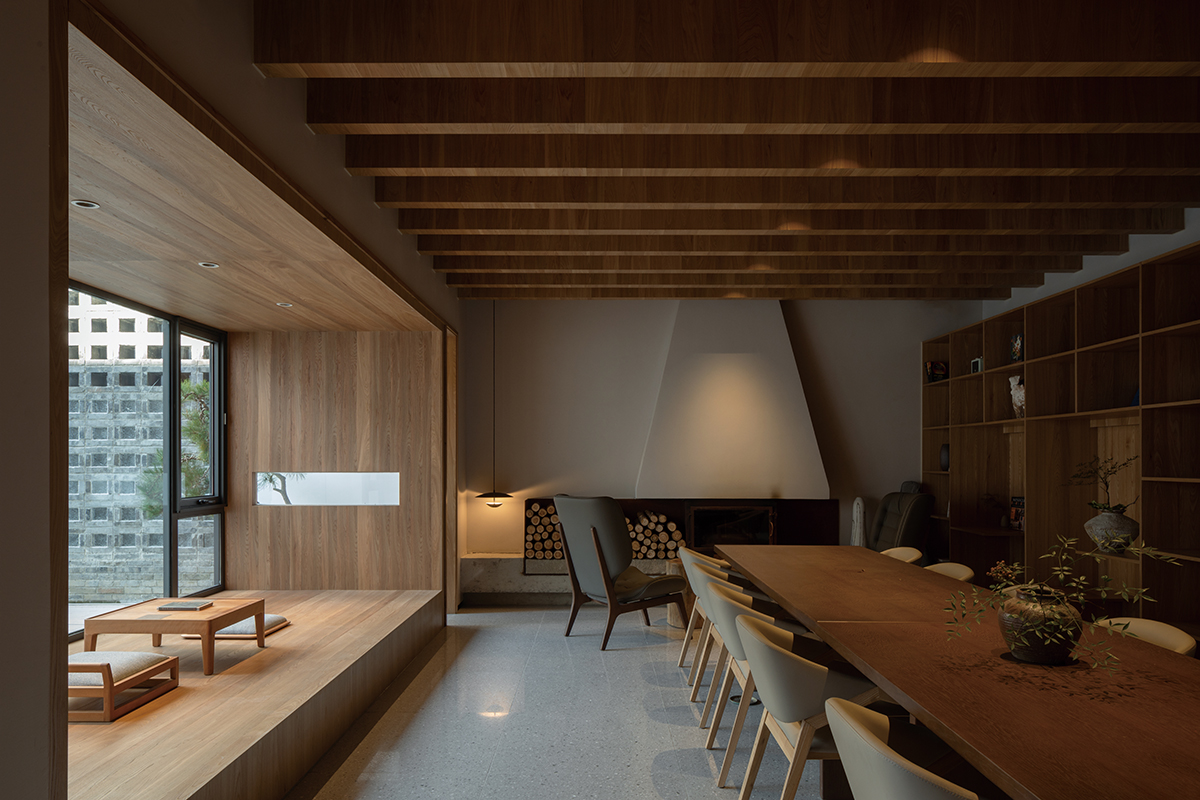 ⓒSCHRAN
ⓒSCHRANRegarding the circulation design, we carefully incorporated turns and transitions, trying to offer varying scenes with each step by considering the rhythm of space, the flow of people, and the visiting experiences. As guests walk through the space, whether moving forward, pausing, upstairs or downstairs, they can encounter diverse sentiments and experiences that respond to 'space', 'time' and 'emotion', allowing guests to perceive the diversity and richness of the space. We intended to avoid interference between the activities within the building, the environment, and the neighborhood, striving to achieve harmony and symbiosis between them. To ensure that the guests and the surrounding villagers are undisturbed by each other, we have designed an introverted layout that isolates the building from the outside world.
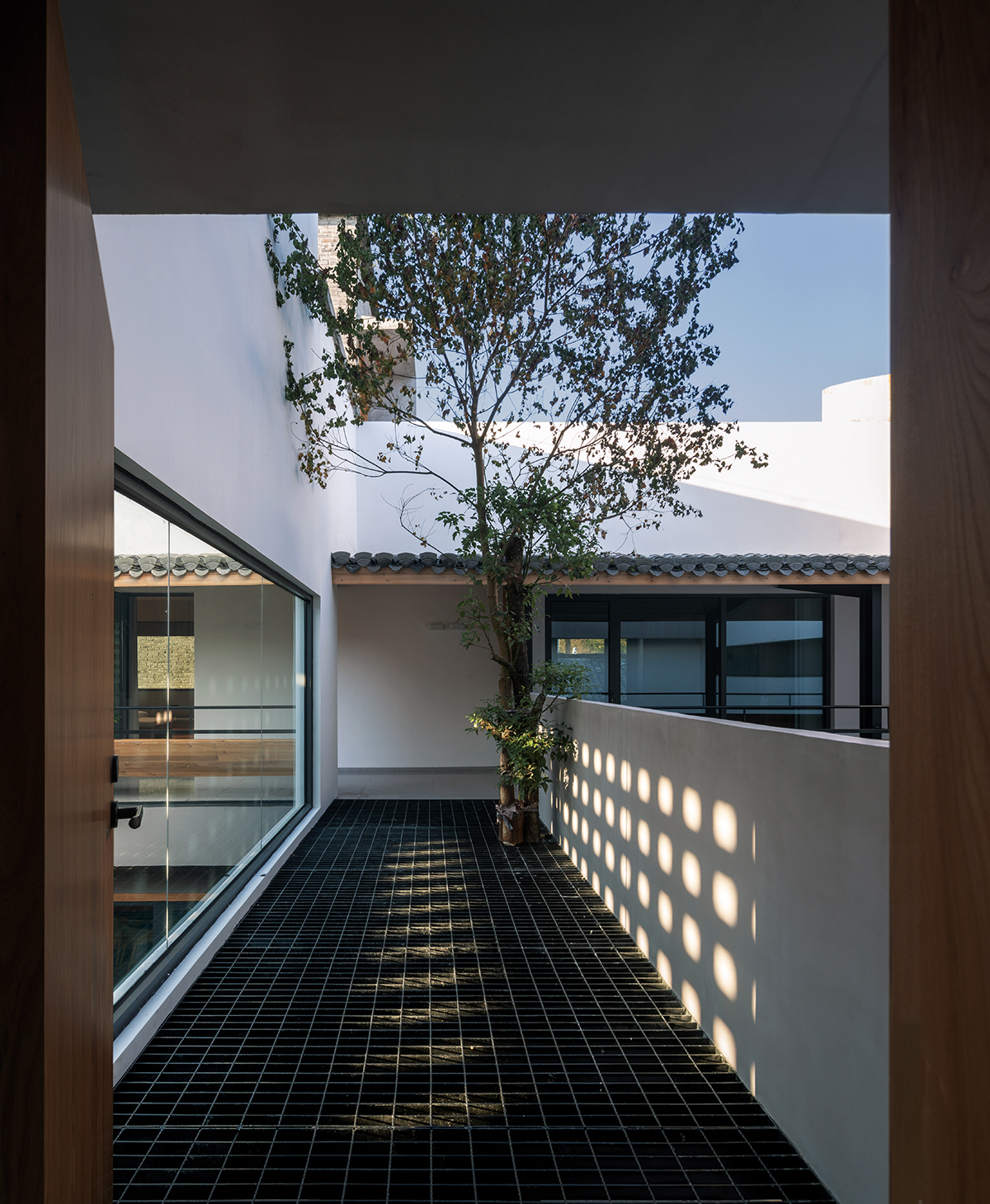 ⓒSCHRAN
ⓒSCHRAN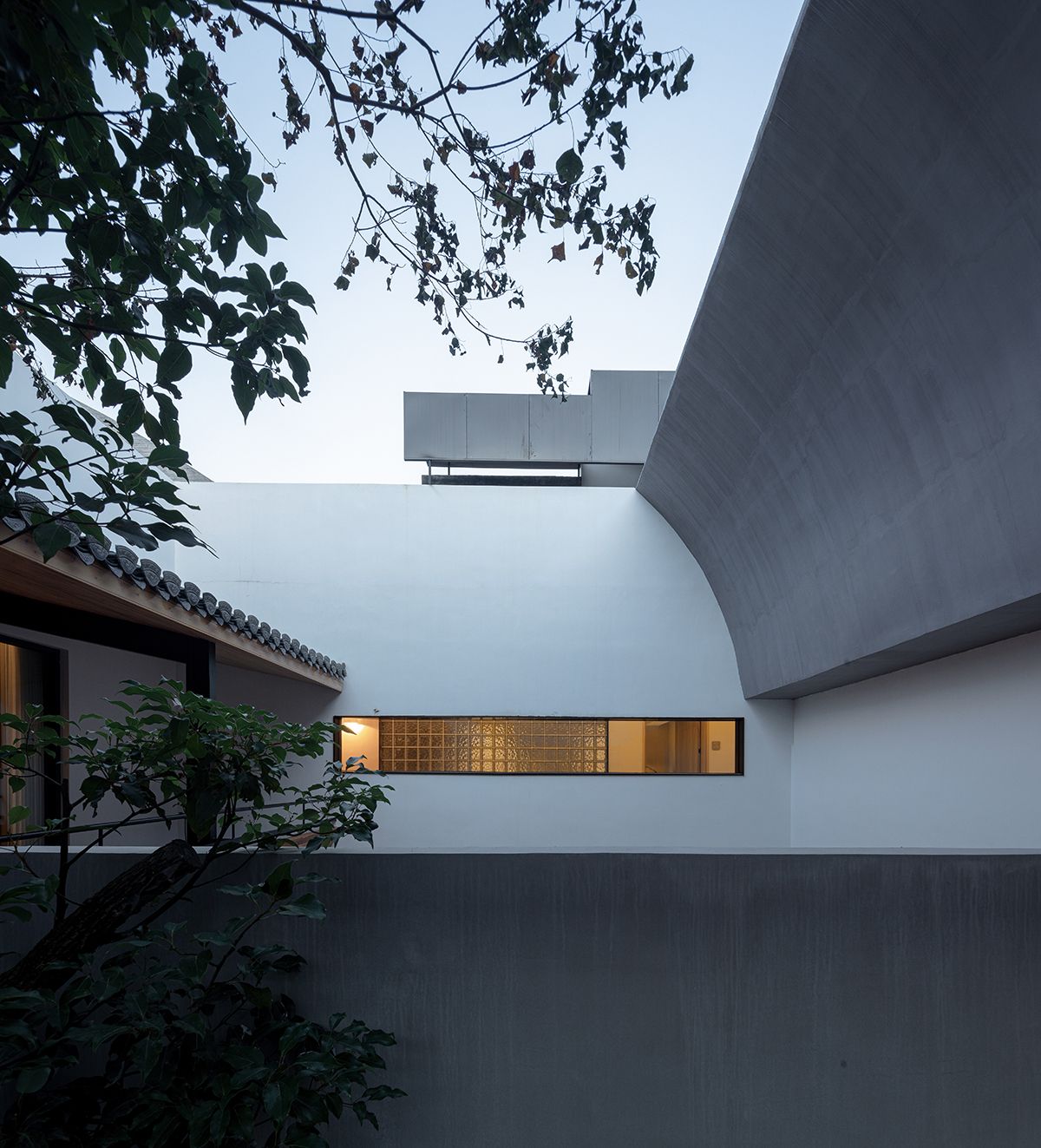 ⓒSCHRAN
ⓒSCHRAN호텔은 순환하는 동선을 통해 공간의 리듬과 사용자의 흐름 등을 고려, 단계별로 변화하는 장면을 제공한다. 이에 사람들은 멈춰있거나, 수평적‧수직적 이동에 있어 공간‧시간‧감정에 반응하는 폭넓은 정서적 경험을 통해 공간의 다양성과 풍성함을 온전히 느낄 수 있다. 또한 건물 내 자유로운 활동과 주변 환경과의 조화 및 공생을 위해 외부의 풍경을 차용하고, 내부의 풍경을 창조한다. 주변 주택가와 인접한 건물 벽면은 창을 없애 사생활을 보호하고, 높이가 다른 창문을 설치해 빛의 유입과 환기성을 높였다.
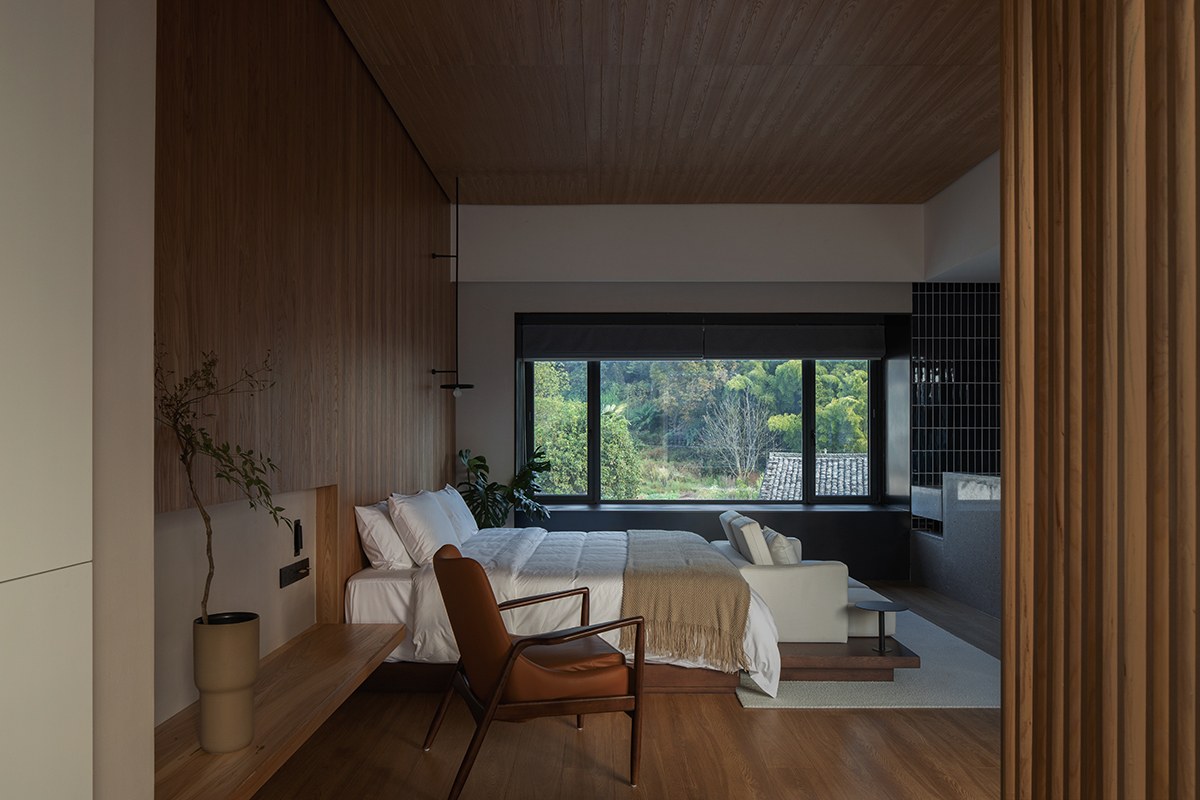 ⓒSCHRAN
ⓒSCHRAN
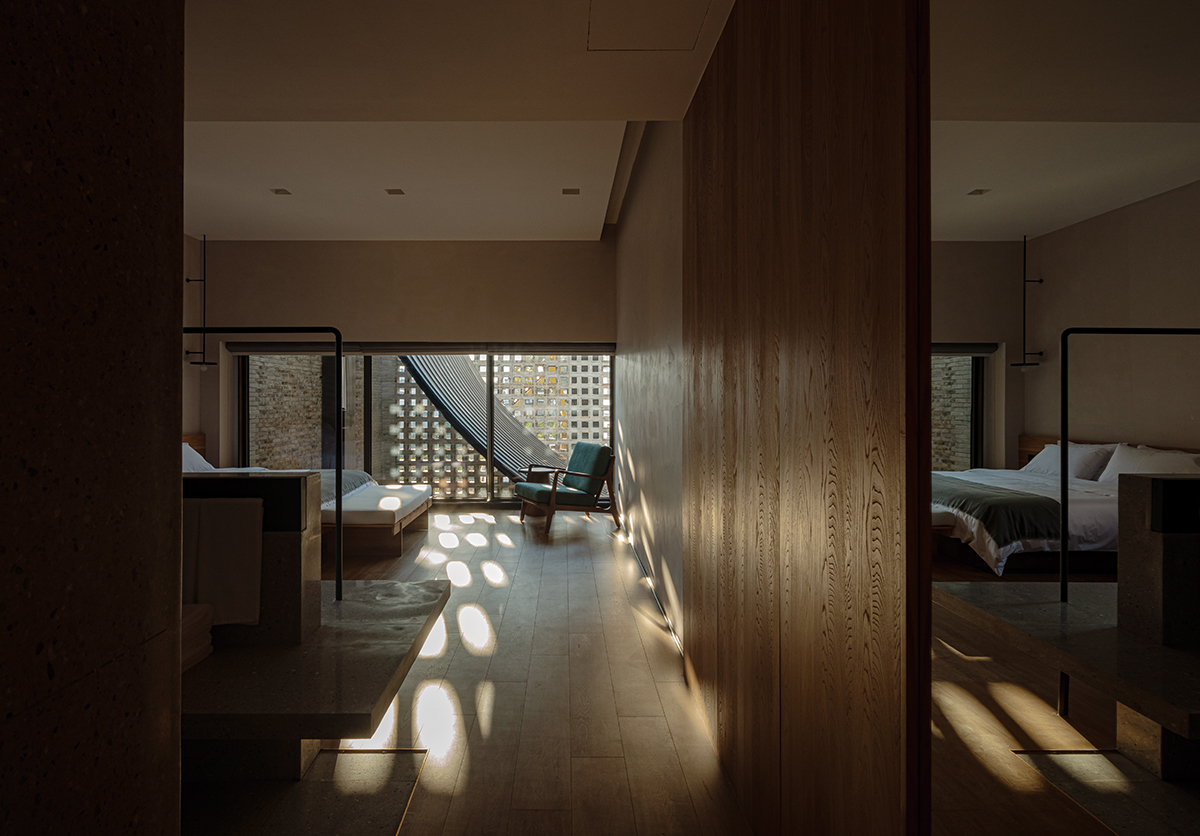 ⓒSCHRAN
ⓒSCHRANThe building walls adjacent to the surrounding residential area nearly have no windows, and inner courtyards and patios are utilized to create pleasant views and interaction with nature. In spaces where windows are necessary but privacy is a concern, we used visual dislocation approaches such as high or low windows to maintain privacy while allowing light and ventilation. Additionally, we made efforts to create unique and pleasant views from every room, allowing guests to enjoy the surrounding scenery by standing by the window. We aimed to create a living and hospitality experience that goes beyond mere functionality, offering a venue to experience surprises, fun, artistic space conception, and sentiments.
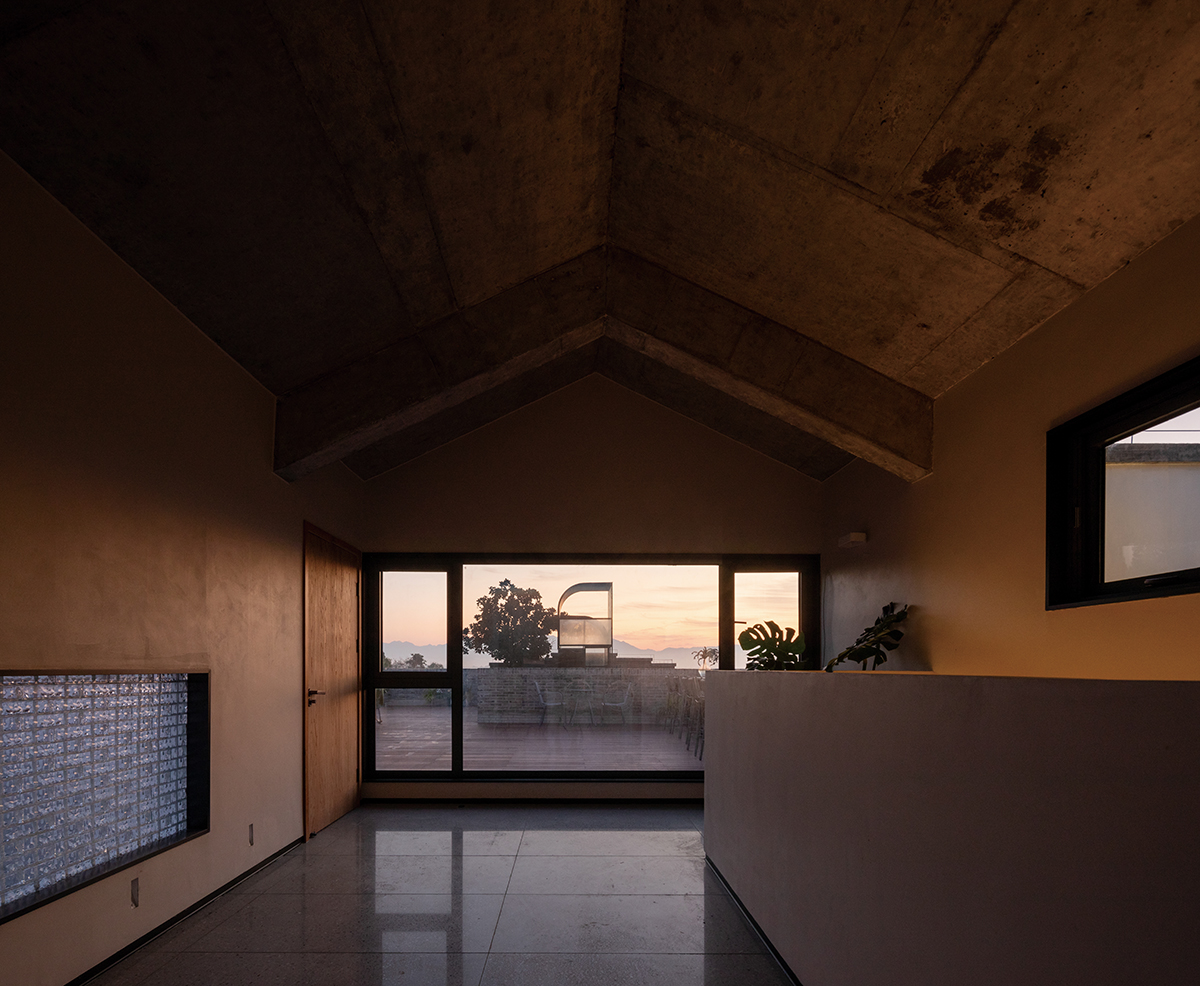 ⓒSCHRAN
ⓒSCHRAN
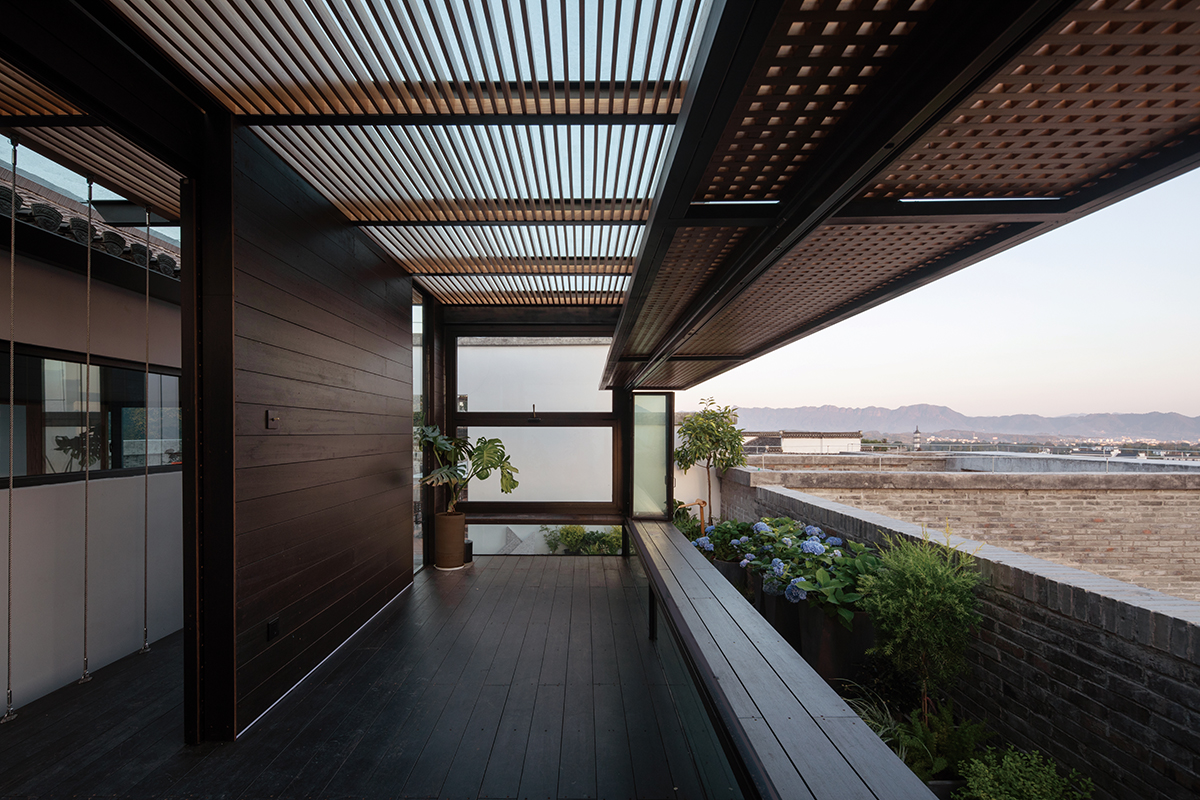 ⓒSCHRAN
ⓒSCHRAN
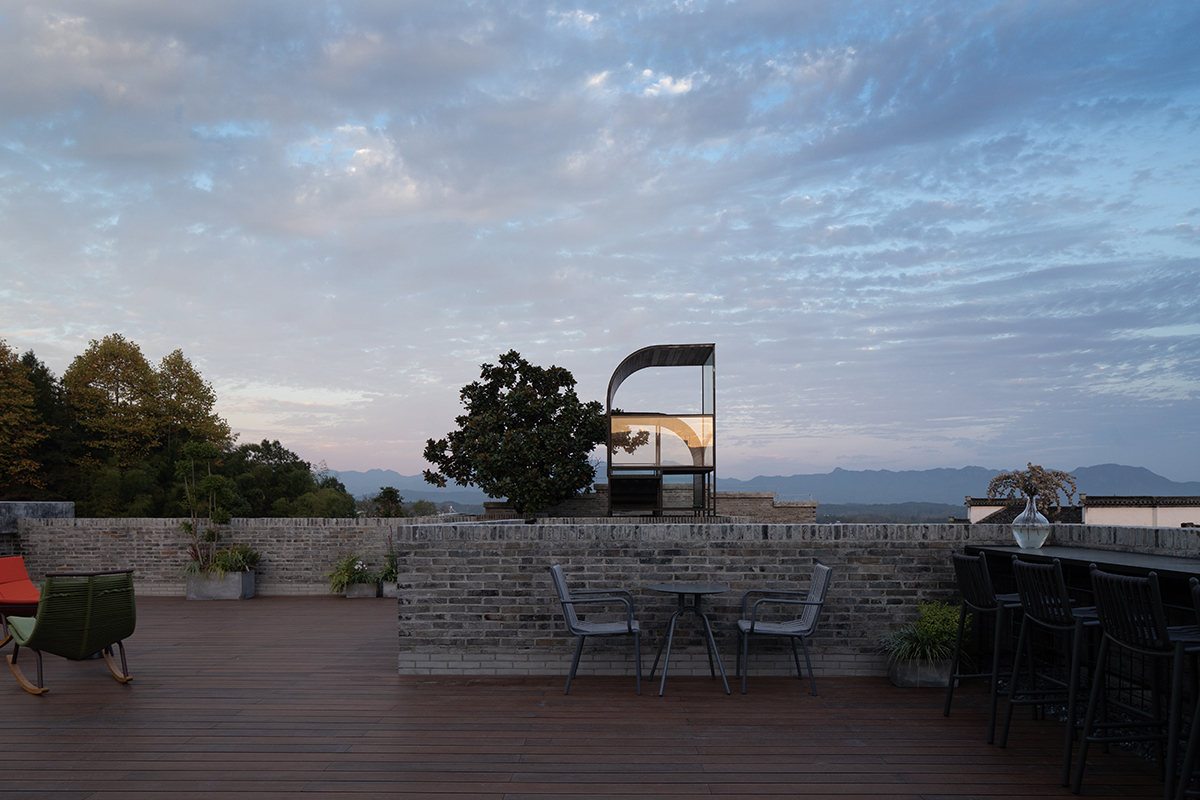 ⓒSCHRAN
ⓒSCHRANYiyun·Bishan Hotel은 투숙객들에게 복잡함의 순수함과, 현대에서 전통을 느끼고 평온함에 젖을 수 있는 공간을 제공한다. 동시에 제한된 공간에서의 불확실성과 놀라움을 경험할 수 있도록 노력했다. 호텔은 휴식을 위한 공간의 현실적 필요 요건을 충족시키기 위해 노력했다. 사람들 사이의 사회적 활동과 의사소통을 위해 객실 내에 TV를 없애고, 북카페, 레스토랑 등 열린 공간을 활성화 시키는 데 주력했다. 또한 수영장과 바비큐 존, 테라스, 전망대 등의 다양한 편의시설을 설계하여 사회적 상호작용을 도모한다. 아울러 건축 블록 사이의 공간과 파티오를 전략적으로 배치하여 충분한 실내 조명을 보장하고, 유리벽돌, 스카이 라이트, 다양한 모양의 그릴 등의 요소를 활용해 변화하는 빛과 그림자를 주입함으로써 시간과 공간의 감각을 불러 일으킨다.
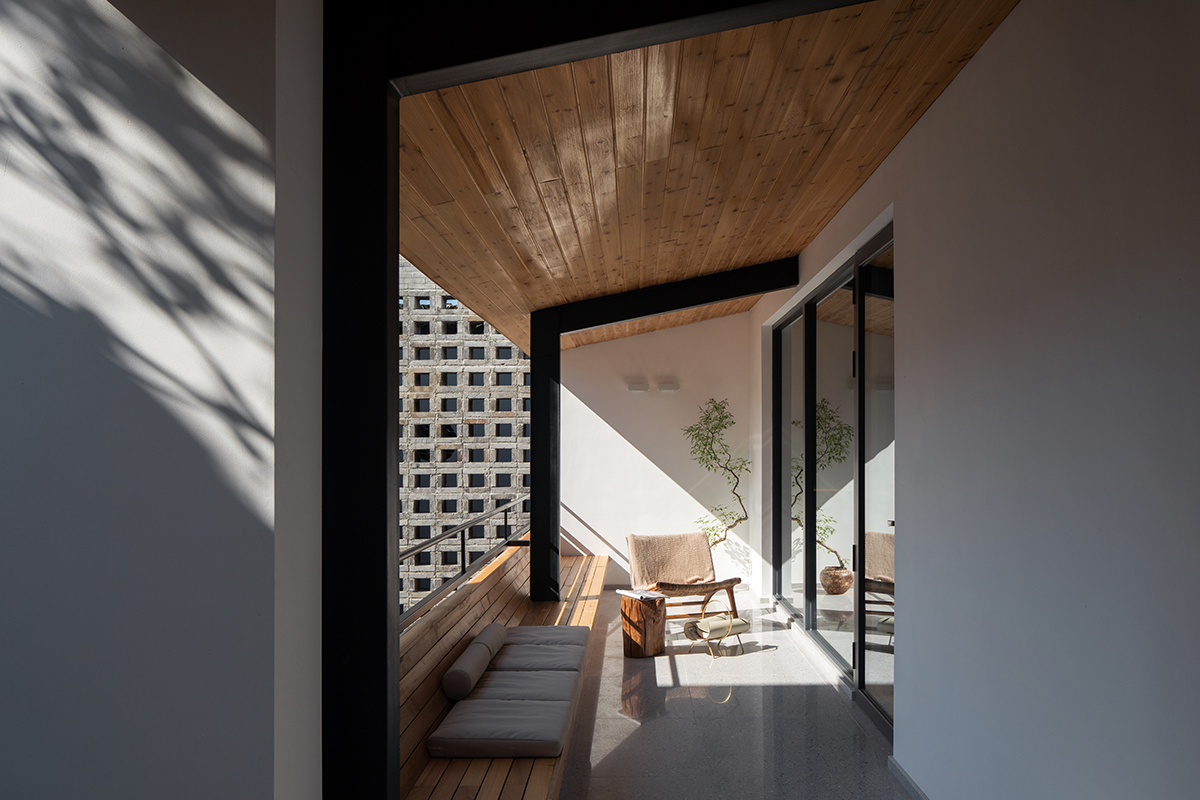 ⓒSCHRAN
ⓒSCHRANy.ad STUDIO
WEB. www.sh-yad.com
EMAIL. jsd_01@163.com











0개의 댓글
댓글 정렬