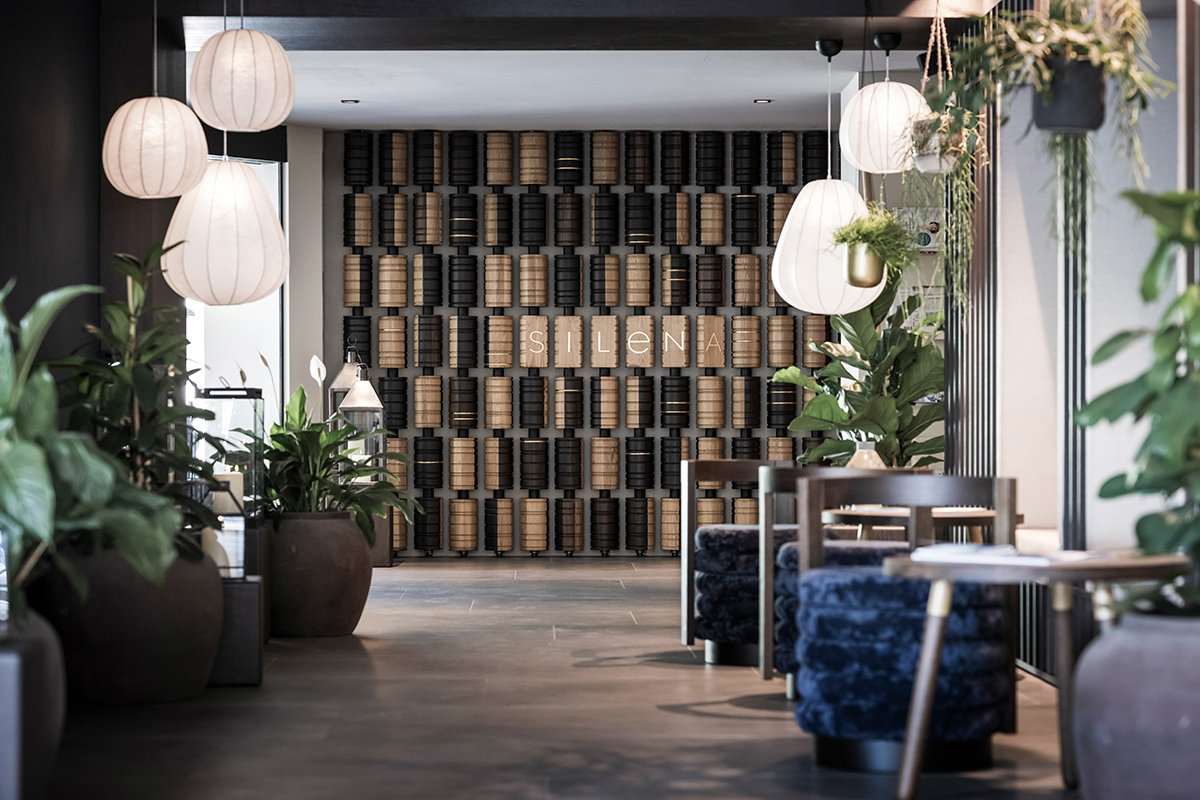 ⓒALEX FILZ
ⓒALEX FILZ ⓒALEX FILZ
ⓒALEX FILZ ⓒALEX FILZ
ⓒALEX FILZIn 2017 the family that owns Hotel Silena decided to make a striking architectural change based on a bold and unusual decision. The 2022 transformation is the second the house has undergone, and completes a concept that began five years ago, also carried out by noa* studio. The structure has been enriched with a new entrance, six new suites, and an adults' wellness area, thus bringing the original concept to fruition. It was during a long trip through Asia that the owners developed a passion for the customs and rituals observed along their journey, and which they chose to integrate as central elements of the hotel design and concept. It was therefore obvious to integrate classic elements and ambiances associated with the Asian world even more so than in the initial intervention. The entire concept of the interior draws on this imagery, both in terms of material and colour composition.
 ⓒALEX FILZ
ⓒALEX FILZnoa*가 진행한 프로젝트 Silena는 이탈리아 뮐바흐에 위 치한 호텔이다. 클라이언트는 2017년 호텔에 새로운 건축 적 변화를 주기로 결정했다. 이번 두 번째 리노베이션을 통 해 noa*는 2017년 진행했던 변화의 개념을 완성시켰다. 클 라이언트는 아시아를 긴 시간 동안 여행하며 경험한 관습 과 의식에 매료되었고, 호텔의 디자인과 콘셉트의 중심으 로 설정했다. 따라서 초기 리노베이션 때보다 아시아와 관 련된 고전적 요소와 분위기를 더욱 강조했다. 인테리어의 전체적인 콘셉트는 재료와 컬러의 구성 등 모든 측면에서 아시아를 바탕으로 이루어졌다.
 ⓒALEX FILZ
ⓒALEX FILZ ⓒALEX FILZ
ⓒALEX FILZ ⓒALEX FILZ
ⓒALEX FILZThis already begins in the newly designed entrance, where guests pass through a round wooden portal crafted according to an Asian technique that captures the purity of traditional woodworking. The piece is simply constructed of horizontal and vertical trusses, interlocked to one another at the joints. To place further importance on the welcome, the walls of the entryway have been painted black using a rough trowel technique with mineral finish: thus transforming the entrance into a sort of tunnel and intensifying the passage that punctuates the beginning of the holiday.
 ⓒALEX FILZ
ⓒALEX FILZ고객들은 전통 목공예의 순수함을 담고 있는 동양식 둥근 나무 문을 통과하며, 호텔의 콘셉트인 '아시아'를 경험 하게 된다. 이 문은 수직 및 수평 트러스로 구성되어 있으며, 이음매를 통해 서로 연결된다. 환영의 의미를 중요 시하기 위해, 입구의 벽은 광물질 마감재를 활용한 블랙 컬러로 디자인했다. 이를 통해 출입구를 일종의 터널로 변화시키는 동시에 휴일의 시작으로 가는 통로의 역할을 부각시켰다.
 ⓒALEX FILZ
ⓒALEX FILZ ⓒALEX FILZ
ⓒALEX FILZ ⓒALEX FILZ
ⓒALEX FILZ ⓒALEX FILZ
ⓒALEX FILZ ⓒALEX FILZ
ⓒALEX FILZ ⓒALEX FILZ
ⓒALEX FILZ스위트룸은 빛과 그림자의 고혹적인 조화, 가시성과 편안함이 특징이다. 기 하학적 패턴을 지닌 나무 파티션은 이러한 특징을 더욱 부각시키며, 전면 의 알루미늄 패널을 통해 들어오는 빛의 생동감을 지속해서 느끼게 해준다. noa*는 일본의 전통 방식인 쇼지에서 영감을 받아 불투명 유리 패널, 반투 명 유리 등으로 구성된 파티션을 만들어 취침 공간과 욕실 사이를 분리하고 두 공간 사이의 관계를 유지하며 분위기를 환기시켰다. 샤워기는 욕실의 창 문 바로 위에 배치해 실외와 이어진 듯한 느낌을 선사한다. 건물의 전면은 사생활을 보장하고 있으며, 테라스를 개인 공간으로 변화시킨다. 고객들은 아늑함과 동시에 마법과도 같은 풍경을 경험하게 된다.
 ⓒALEX FILZ
ⓒALEX FILZ ⓒALEX FILZ
ⓒALEX FILZ ⓒALEX FILZ
ⓒALEX FILZIn the new wellness area on the top floor, noa* has designed a retreat and wellness zone reserved for adults and inspired by Japanese Onsen springs. Here there is a relax area, showers for traditional purification rituals, and an open-air pool maintained at a constant 40 degrees. The pool's design, with exposed black concrete steps reminiscent of volcanic stone, creates a striking textured mise-en-scène. The water that flows over the infinity edge and ripples across the rough concrete surface creates unforeseen reflections and becomes part of the ubiquitous meditative ceremony at Silena.
 ⓒALEX FILZ
ⓒALEX FILZ ⓒALEX FILZ
ⓒALEX FILZ ⓒALEX FILZ
ⓒALEX FILZ ⓒALEX FILZ
ⓒALEX FILZNETWORK OF ARCHITEC TURE
WEB. noa.network
EMAIL. noa@noa.network
TEL. +39 0471 1880941
FACEBOOK. @networkofarchitecture
SILENA
TYPE. HOTEL
LOCATION. VALS/VALLES, RIO DI PUSTERIA/MÜHLBACH(ITALY)
CLIENT. HOTEL SILENA, MAIR FAMILY
ARCHITECTURE. NOA* NETWORK OF ARCHITECTURE
INTERIOR DESIGN. NOA* NETWORK OF ARCHITECTURE
CONSTRUCTION START. MARCH 2022
CONSTRUCTION END. JUNE 2022
ACTION. RENOVATION
VOLUME. 5,500m3
SURFACE AREA. 1,800m²
PHOTO. ALEX FILZ











0개의 댓글
댓글 정렬