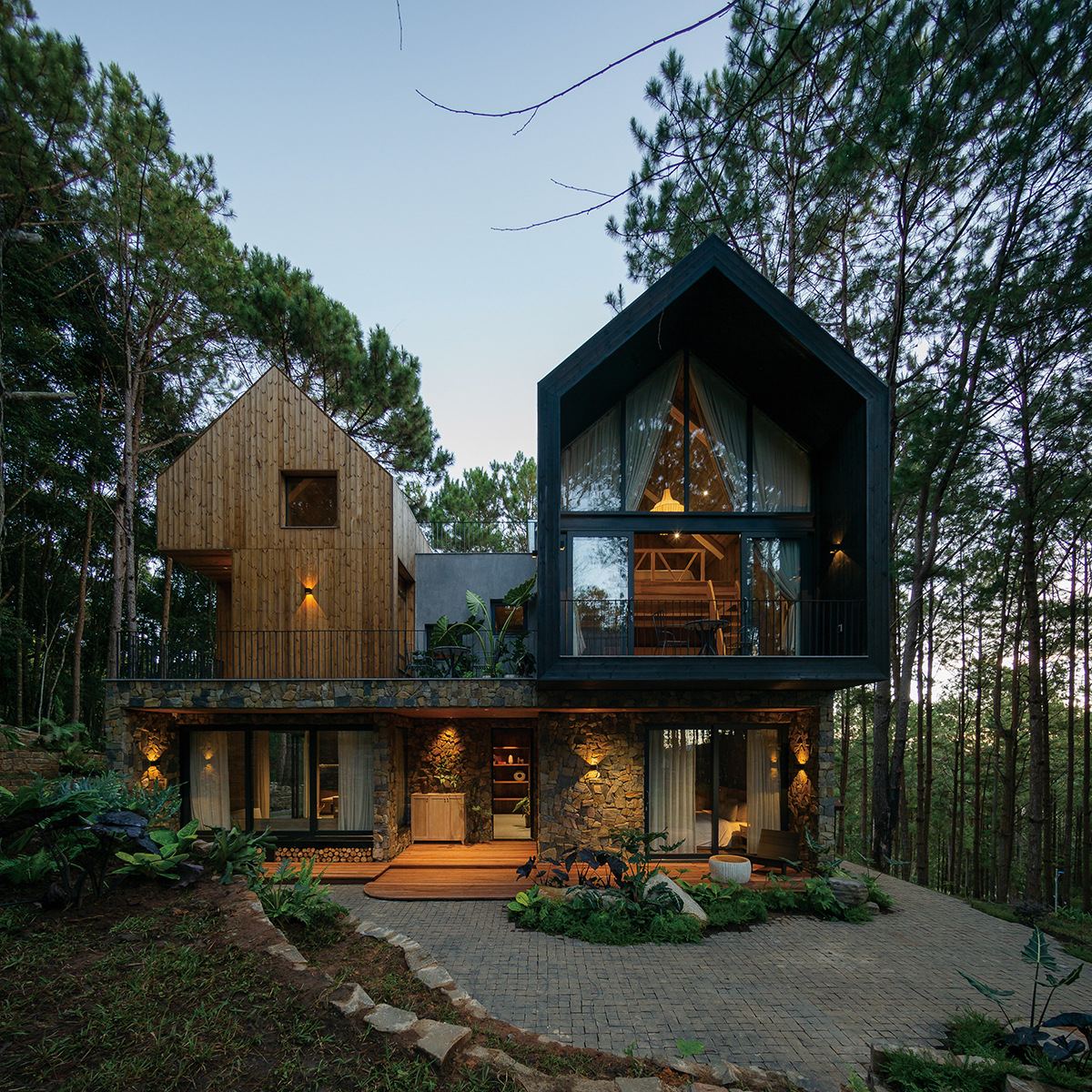 ⓒQUANG TRAN
ⓒQUANG TRAN
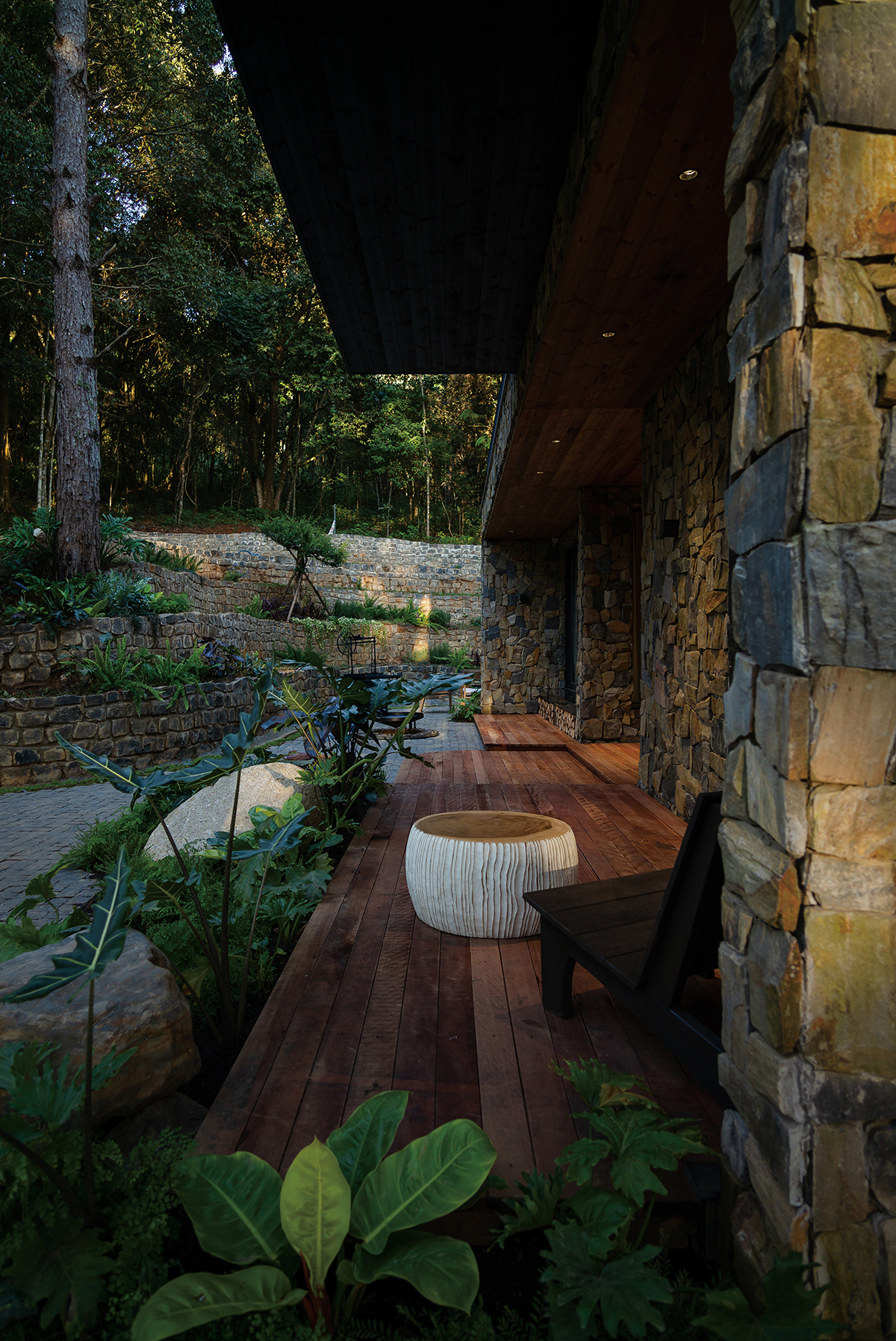 ⓒQUANG TRAN
ⓒQUANG TRAN
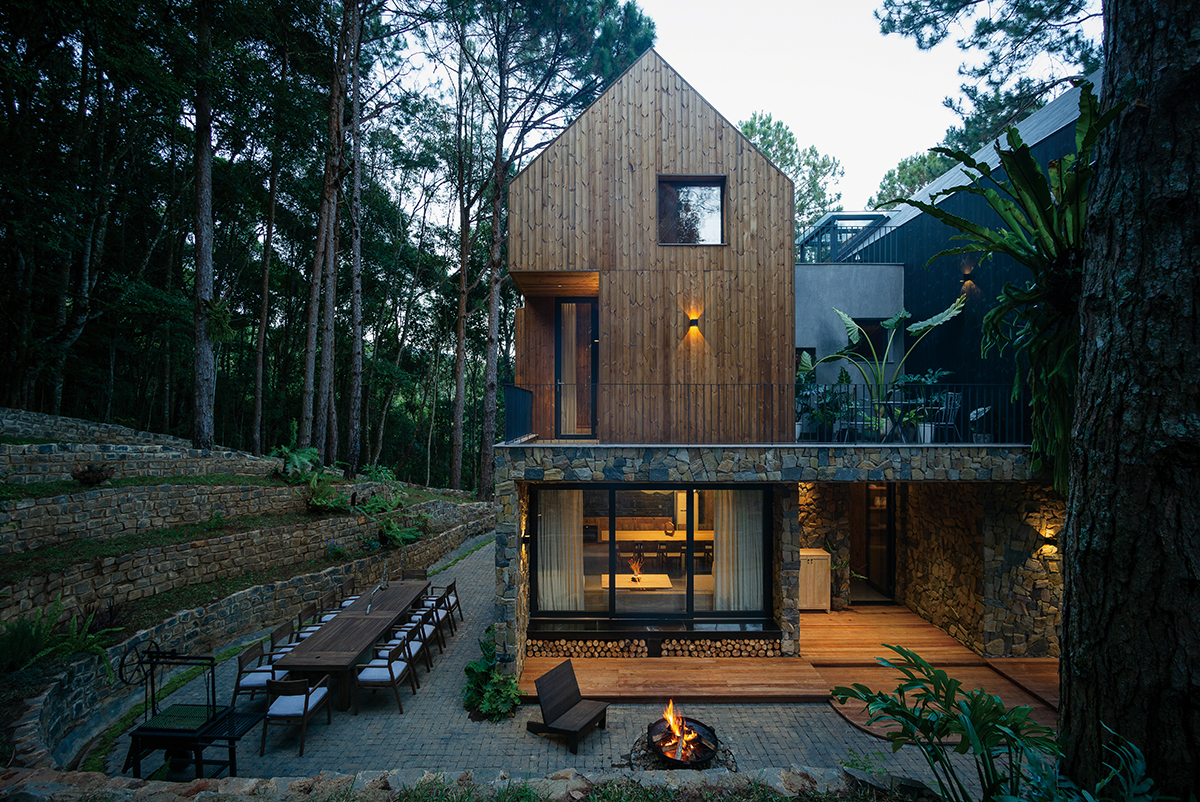 ⓒQUANG TRAN
ⓒQUANG TRANVilla of The Star, a renovation project as a part of Mo Stay project, is built on three main factors: Connectivity - Locality - Sustainability. Nestled in the pine forest, Villa of The Star is an inspiring resort space that blends existing landscape elements into the house, creating a connection between people and nature. The Star is surrounded by a low taluy bank, to avoid heavy rain that can sweep rocks into the house, we use stone steps to create a natural wall, both do not affect the natural state and avoid landslides.
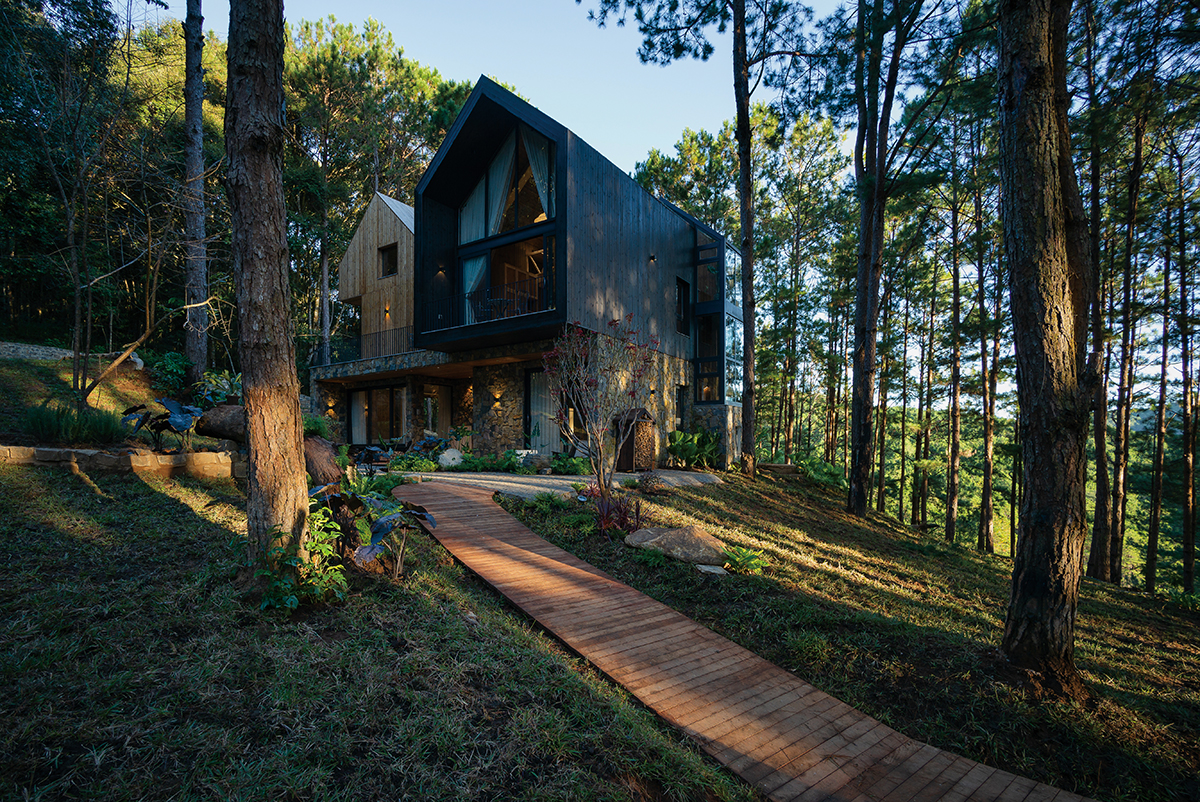 ⓒQUANG TRAN
ⓒQUANG TRAN
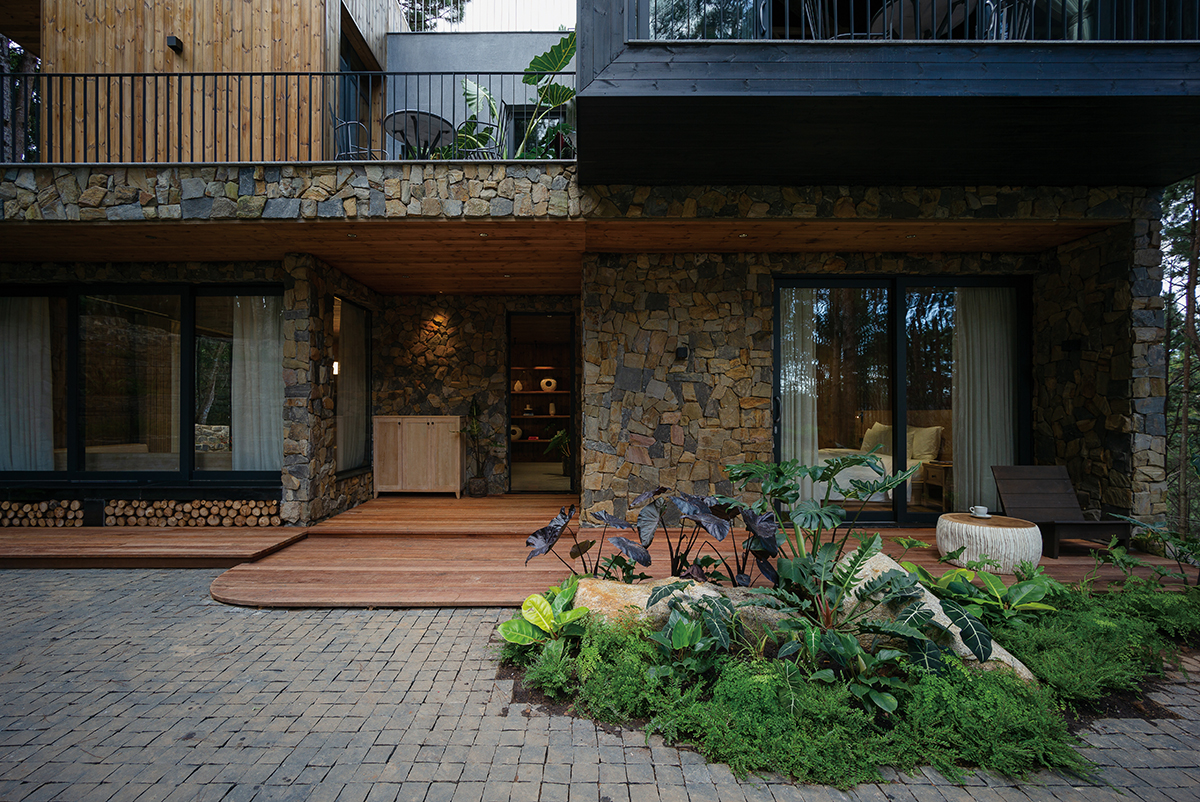 ⓒQUANG TRAN
ⓒQUANG TRAN스튜디오의 Mo STAY 프로젝트의 일환인 VILLA of the Star는 연결성, 지역성, 지속가능성의 세 가지 주요 요소를 기반으로 개축되었다. 울창한 소나무 숲 안에 자리한 빌라는 기존의 경관 요소를 집 안에 녹여 사람과 자연이 연결되는 기분을 맘껏 즐길 수 있다. 숲에서 쉽게 구할 수 있는 석재로 지어져, 주변 환경에 자연스럽게 스며든 돌담은 폭우에 휩쓸린 흙이나 바위가 집 안으로 떠밀려 오는 것을 방지하고 야생동물로부터의 안전을 도모한다.
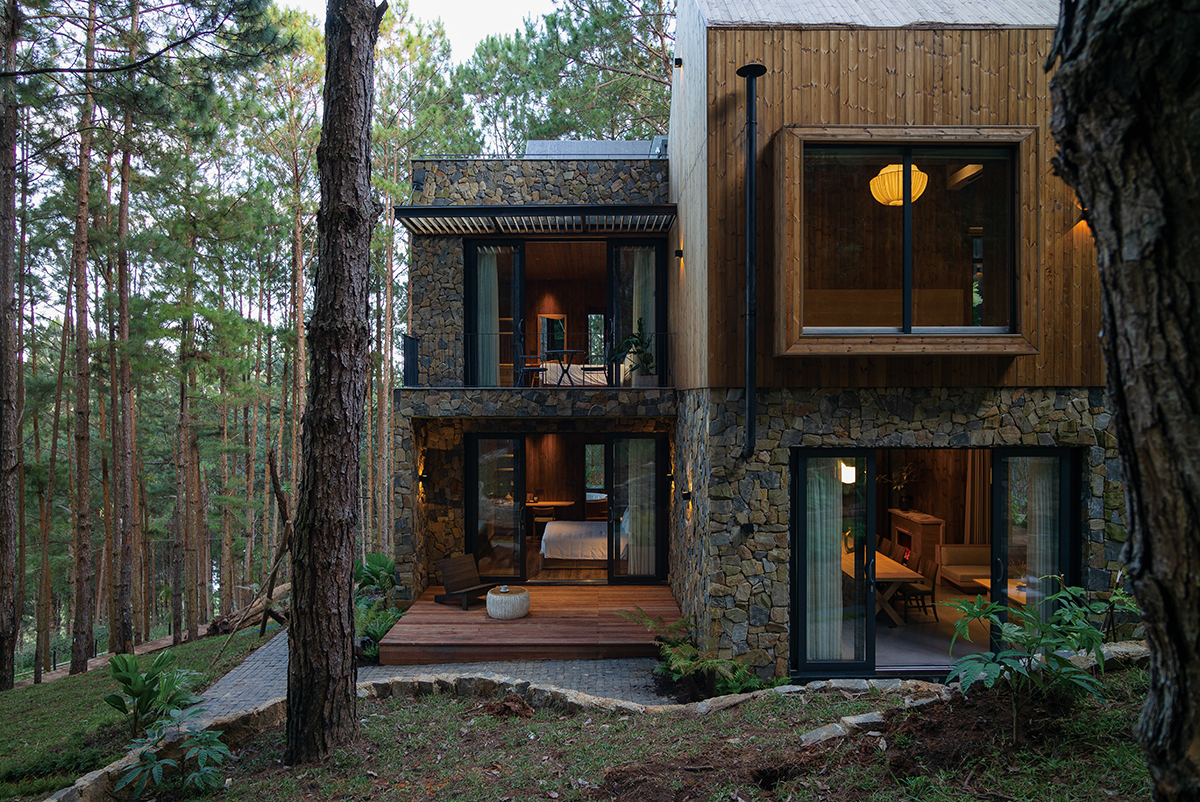 ⓒQUANG TRAN
ⓒQUANG TRAN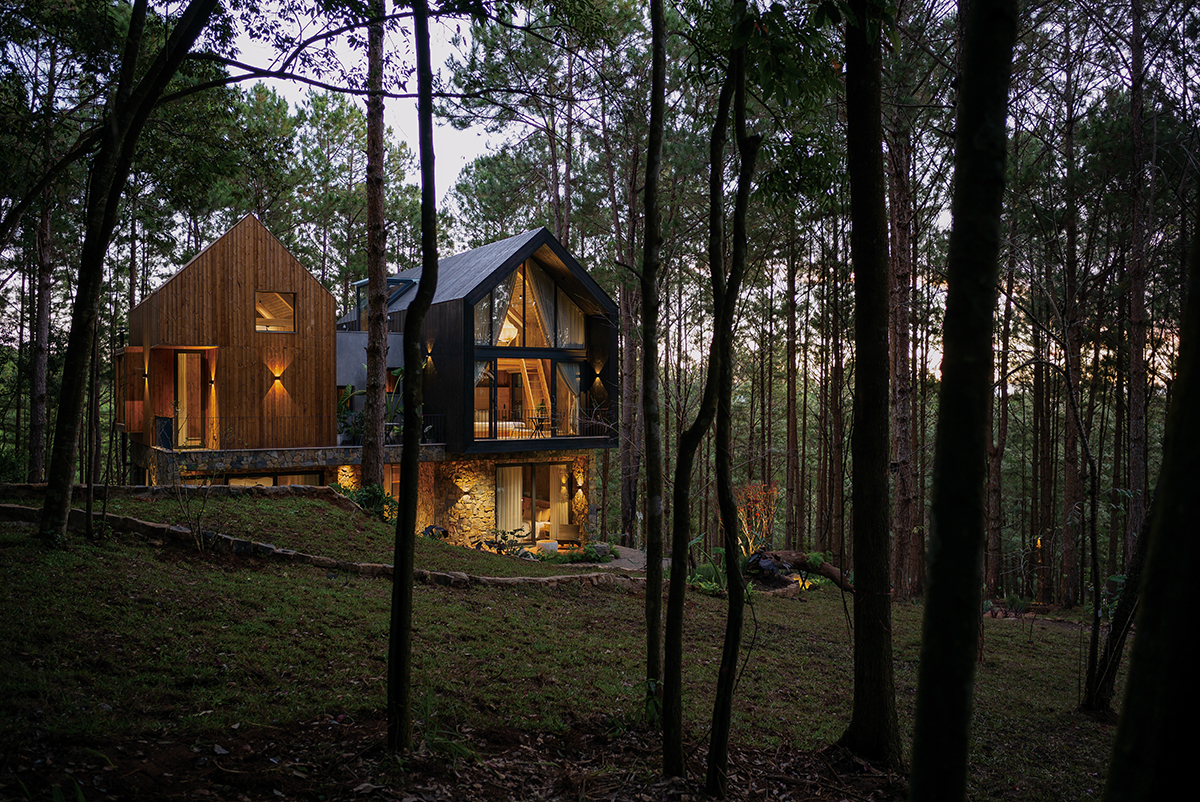 ⓒQUANG TRAN
ⓒQUANG TRAN
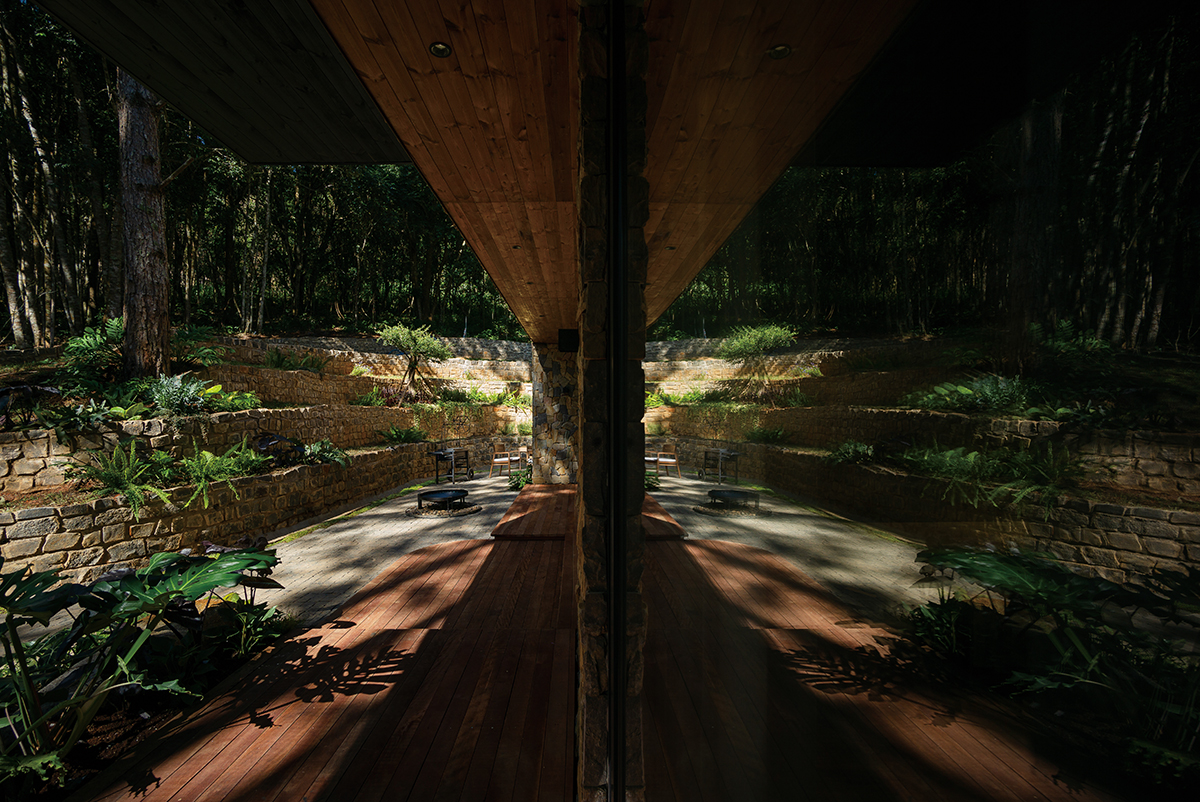 ⓒQUANG TRAN
ⓒQUANG TRAN
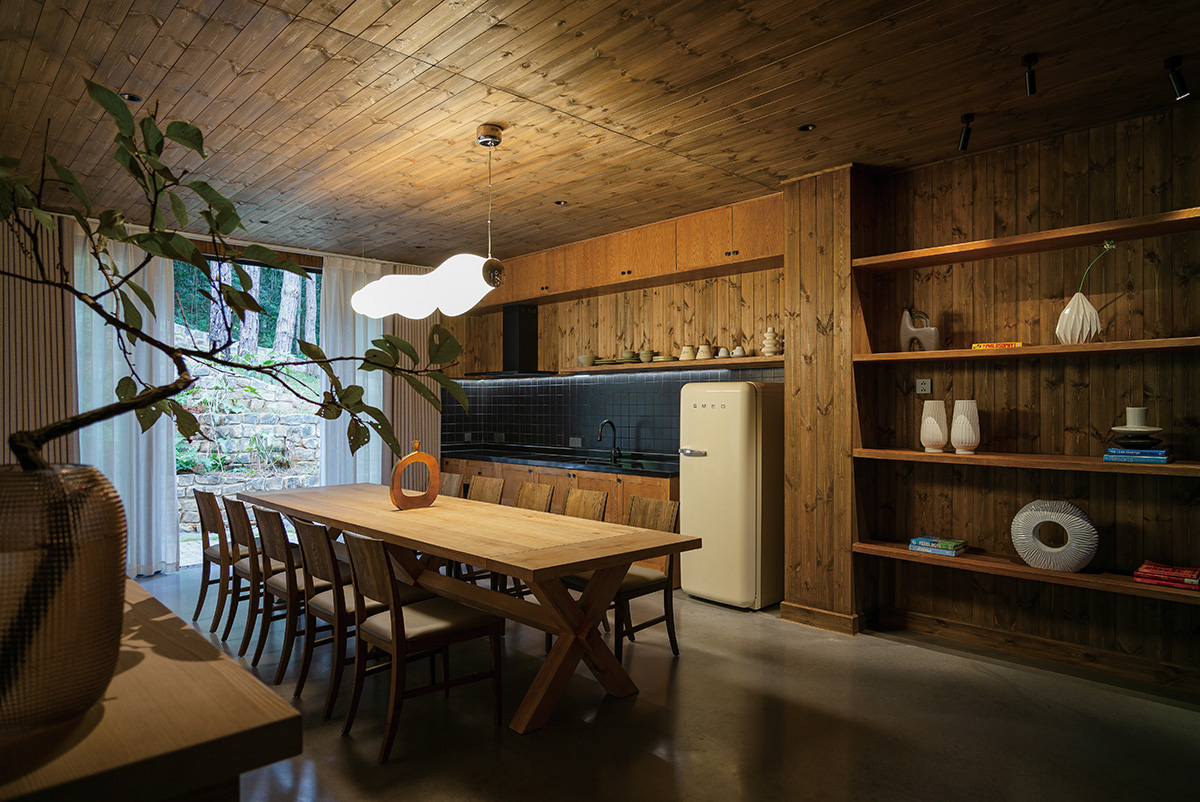 ⓒQUANG TRAN
ⓒQUANG TRANThe design team found a way to create a project that endures with time, using sustainable materials that are highly local, such as stone, pine wood, concrete and steel, bricks, build a construction suitable for the natural context. From afar, the house has three main blocks: the lower part is clad with tangled stone, creating a feeling of solid support for 2 blocks of pointed roofs made of natural wood with 2 colors brown and black above. The above materials have a connection with the surrounding landscape, creating a harmony between architecture and nature. Bringing people as close to nature as possible, the main idea is that from inside the house, you still feel the change of scenery outside, inside the forest. To do this, The Star uses large glass windows with a selective arrangement to provide a good viewing angle to admire the whole forest, natural light can shine into the space from all sides.
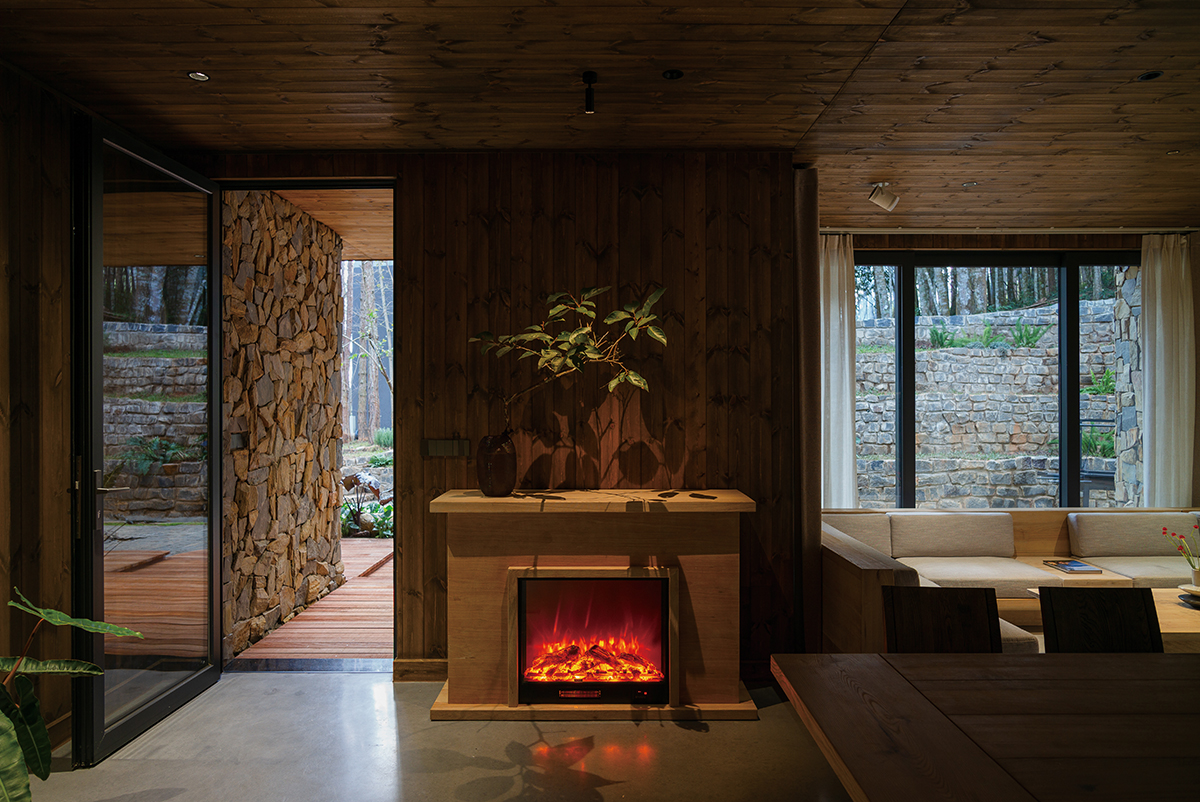 ⓒQUANG TRAN
ⓒQUANG TRAN
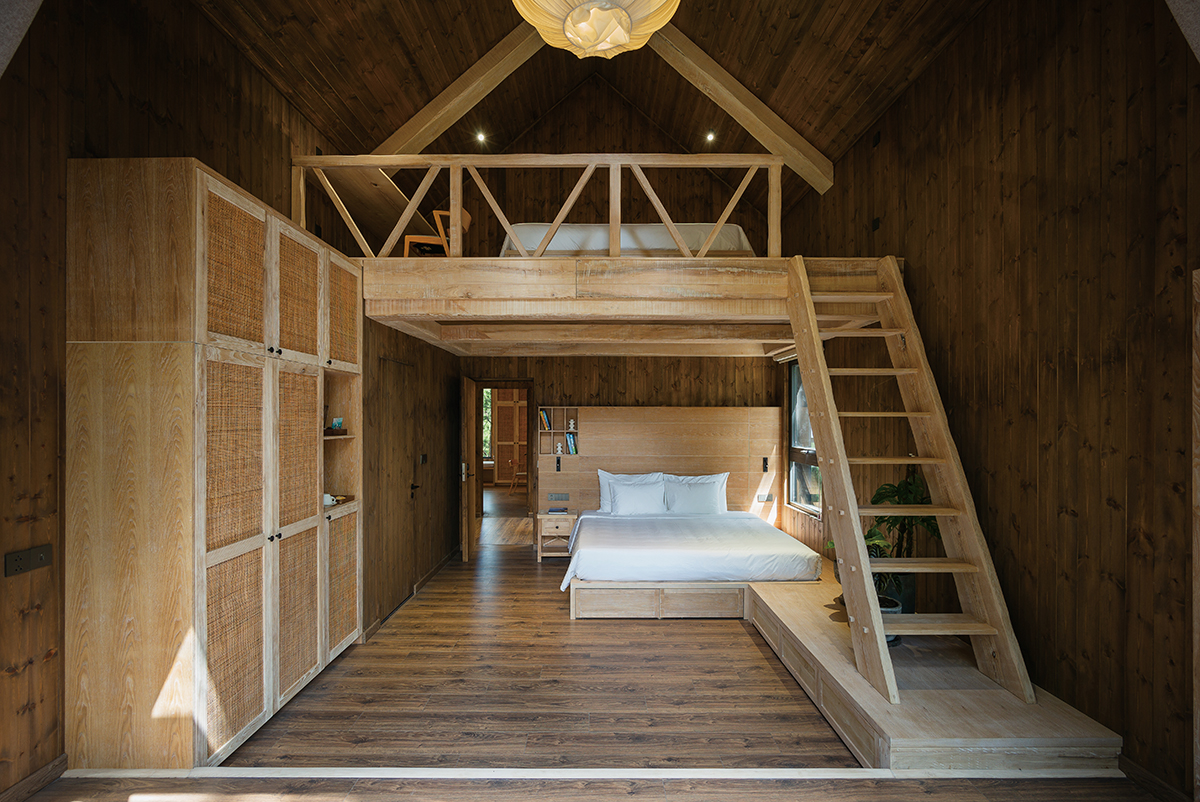 ⓒQUANG TRAN
ⓒQUANG TRAN돌, 소나무, 콘크리트, 철골, 벽돌 등 지역성이 높고 지속 가능한 소재들로 이루어진 빌라는 주변 자연환경과 시간에도 견딜 수 있게 견고하게 디자인됐다. 총 3개의 블록으로 구성된 집의 아랫부분은 엉킨 돌로 덮여 있어 목재로 이루어진 뾰족한 지붕과 집 전체의 뼈대를 지탱한다. 갈색과 검은색을 띠는 천연 목재의 지붕과 외벽은 주변 경관과 연결되어 있는 듯한 느낌을 주어, 사람들을 가능한 자연에 가깝게 하기 위한 스튜디오의 의도가 명확하게 드러난다. 또한 집 안에서 숲의 변화를 느낄 수 있도록 대형 유리창을 선택적으로 배치해 한 폭의 액자 같은 시야각을 형성하고, 자연광이 사방에서 공간으로 쏟아질 수 있도록 했다.
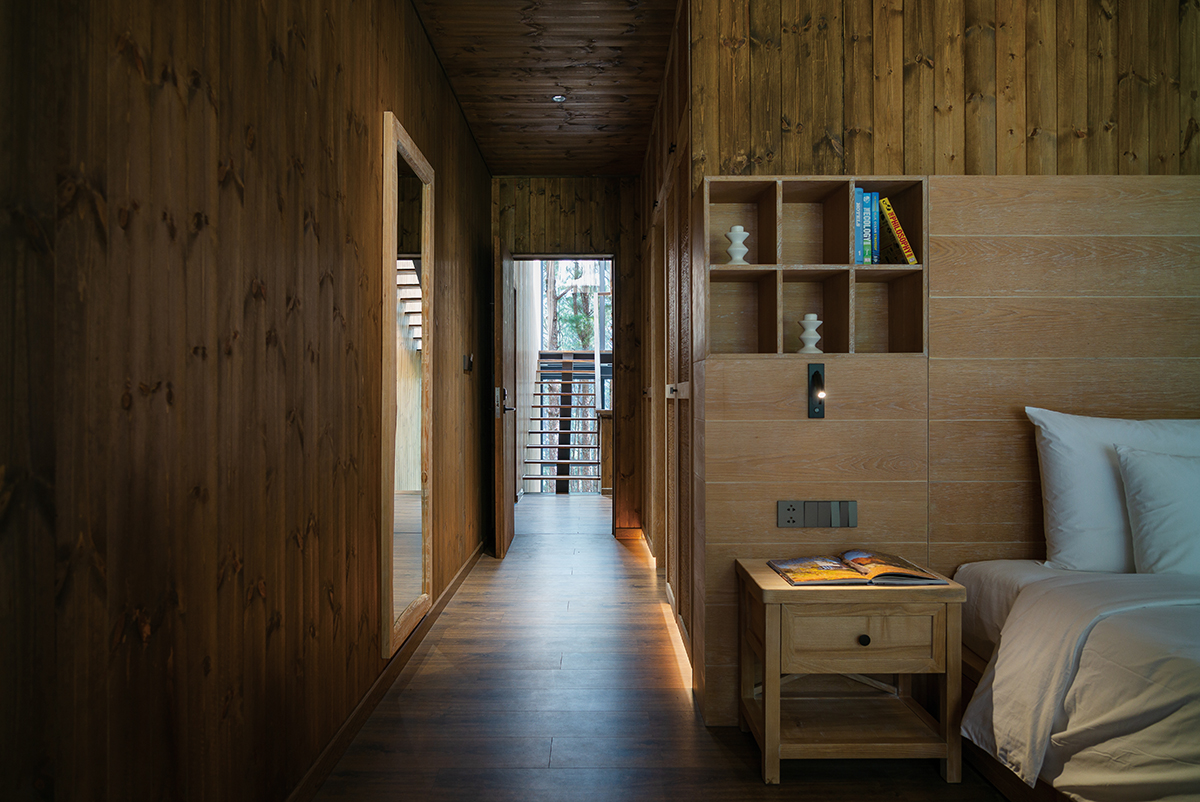
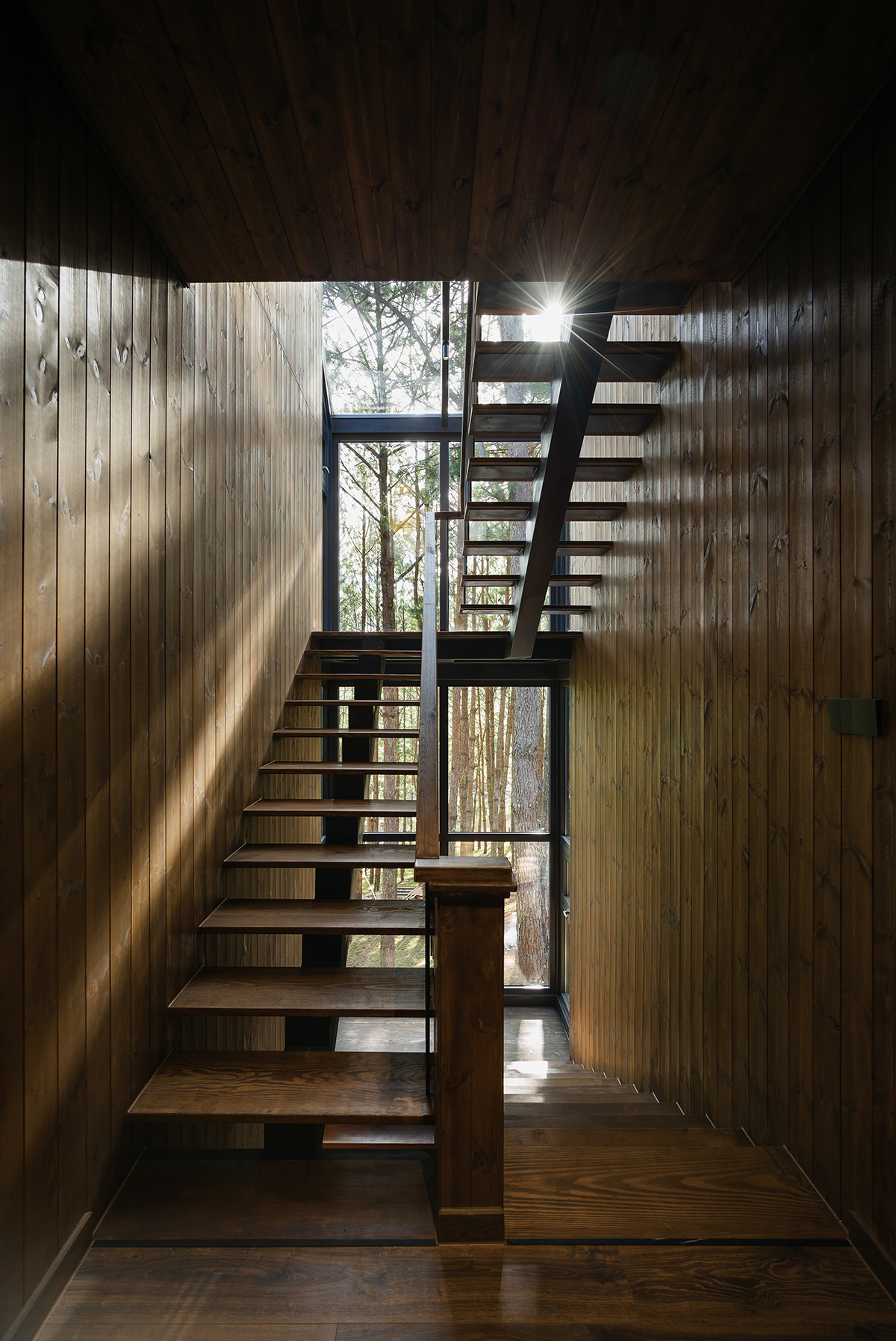 ⓒQUANG TRAN
ⓒQUANG TRANModified pine wood, known for its moisture resistance, mildew resistance, termite resistance, heat resistance, stability, durability, and environmental friendliness, was chosen by the design team as the main material for the house. Villa of The Star is a gathering place for families and groups of friends to relax and have fun together. Therefore, the privacy factor as well as the community factor must always be ensured. Grinding concrete floors are used in the common living space (living room – kitchen), it is both a highlight to make the space more outstanding, as well as a distance between the public space and the private space. The Villa of Star project is planned by the architect and the investor to bring a healing and soothing experience to the soul after the chaotic and noisy life in the city.
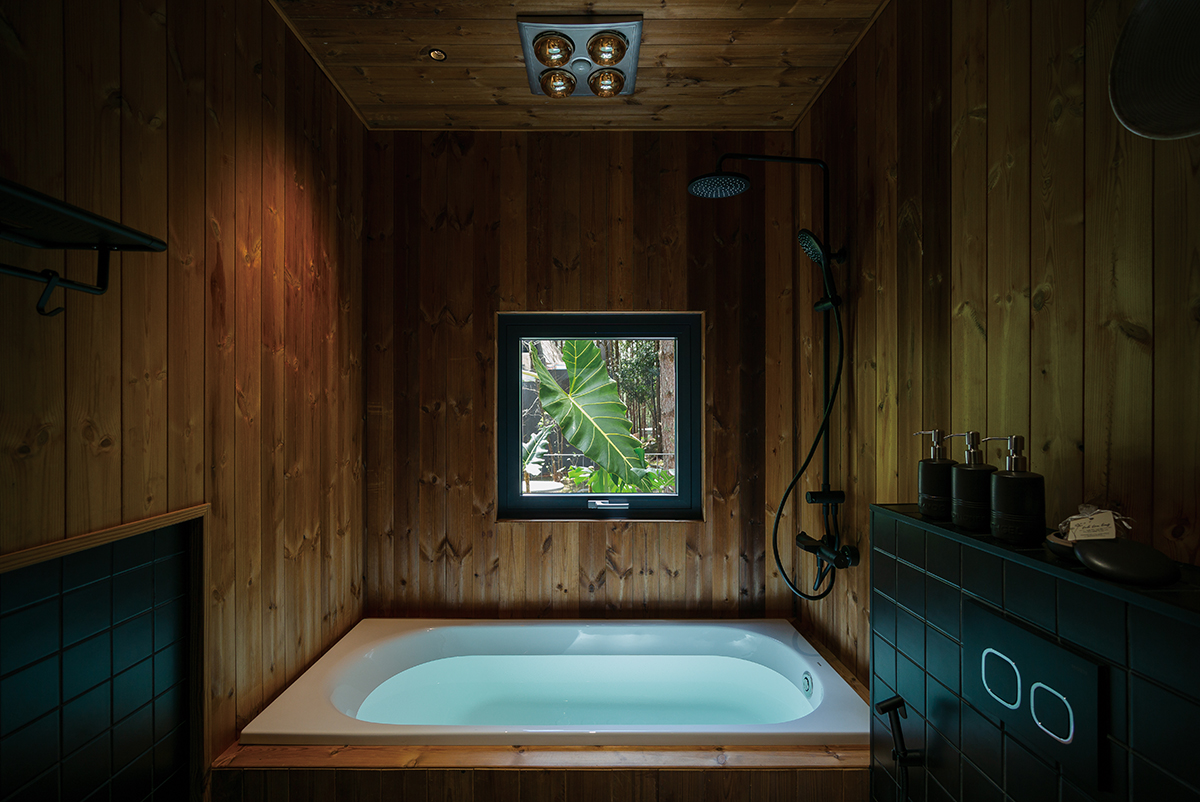 ⓒQUANG TRAN
ⓒQUANG TRAN
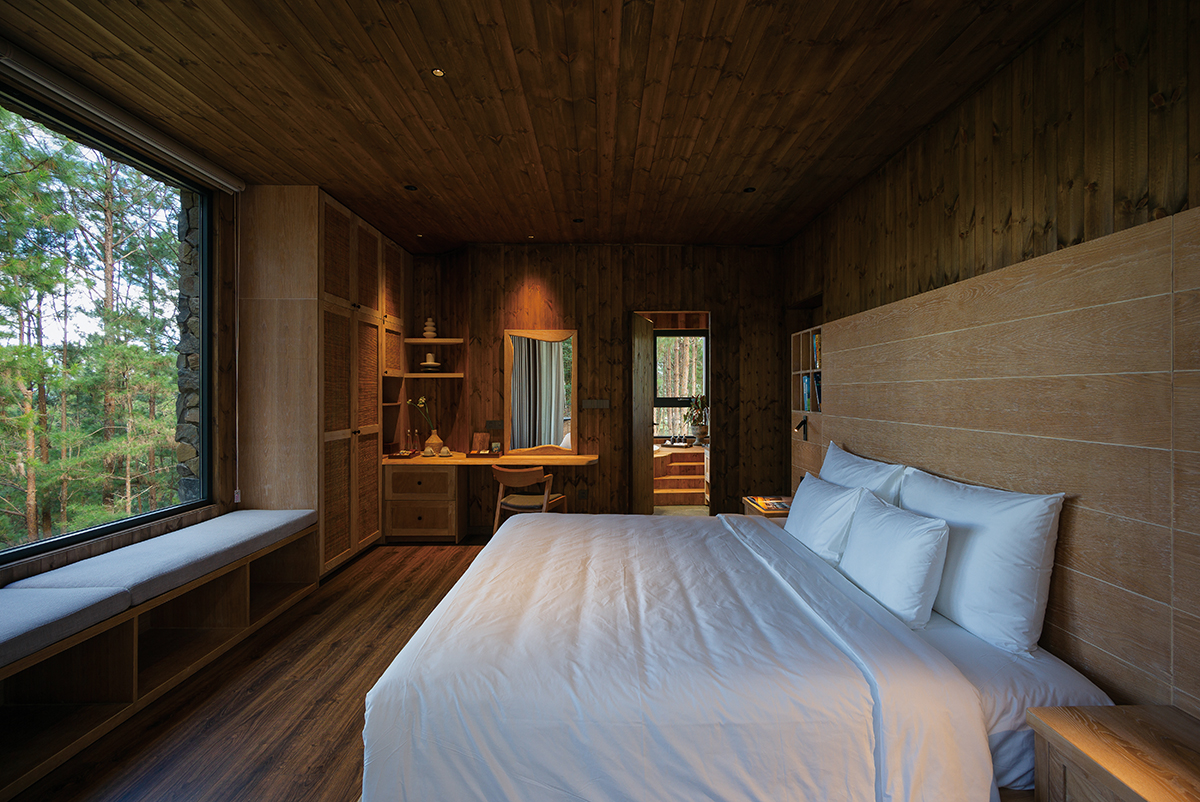 ⓒQUANG TRAN
ⓒQUANG TRAN
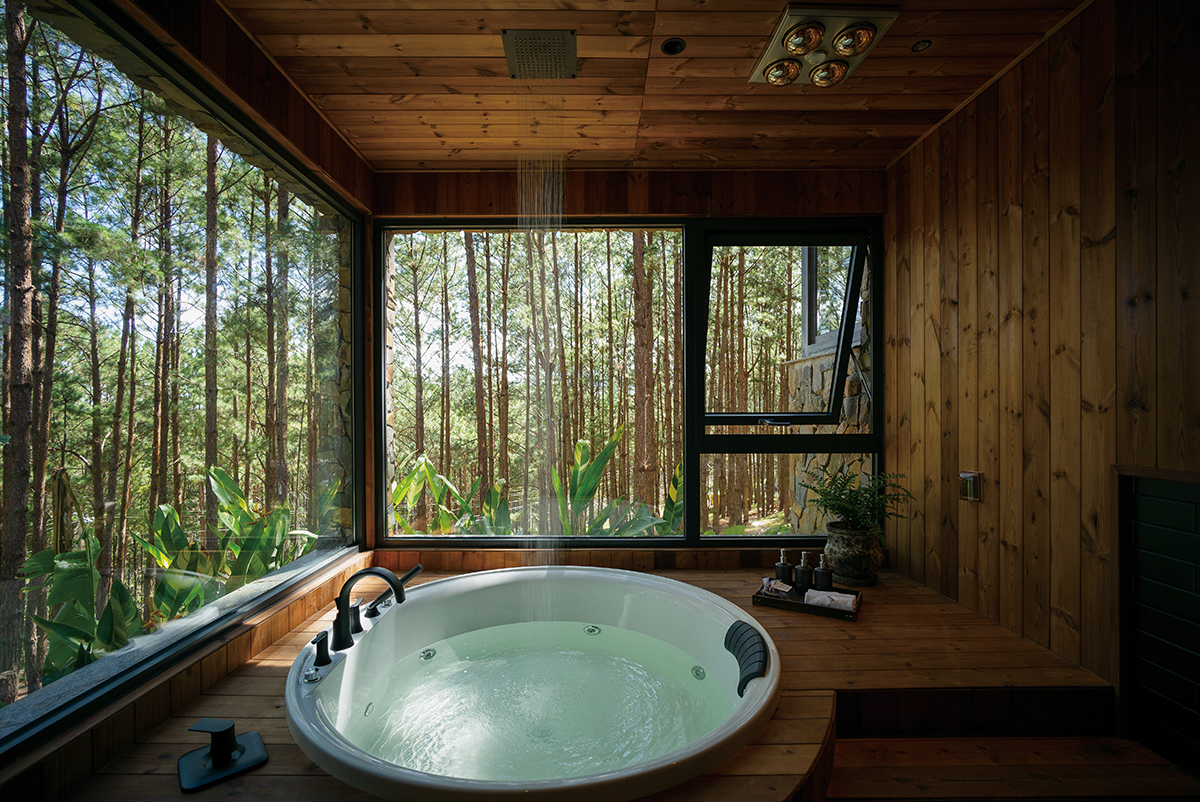 ⓒQUANG TRAN
ⓒQUANG TRAN푸른 자연 속에서 받는 안정과 치유만큼이나 자연 속에서 살아간다는 것은 꽤나 많은 불편함을 감수해야한다. 숲속에서 공존하며 기분 좋게 들리는 생명의 소리가 때로는 불편을 야기하기도 한다. 때문에 스튜디오는 자연 속 편안한 거주와 일상을 위해 내습성, 곰팡이 저항성, 흰개미 저항성, 내열 및 안정성 등 많은 부분을 고려해야 했다. 벌레 저항성이 우수하고 튼튼하며 습기에 강한 변형 소나무를 주 소재로 활용해 안전성과 내구성은 물론 환경 및 인간 친화적인 빌라를 완성했다. 가족과 친구들이 모여 휴식을 취하고 함께 즐길 수 있는 장소의 목적성에 맞게 빌라 내 커뮤니티 시설뿐 아니라 사생활 보호에도 힘썼다. 공동생활공간에 콘크리트 바닥을 시공해 개인공간과의 거리감을 느낄 수 있으며, 넓은 야외 공간은 즐거운 파티나 따뜻한 벽난로 근처로 사람들의 발걸음을 이끈다. Villa of the stars에서 보내는 하룻밤은 도시의 혼란스럽고 소란스러운 삶에 지친 사람들에게 힐링과 위로의 경험을 선사하기 충분하다.
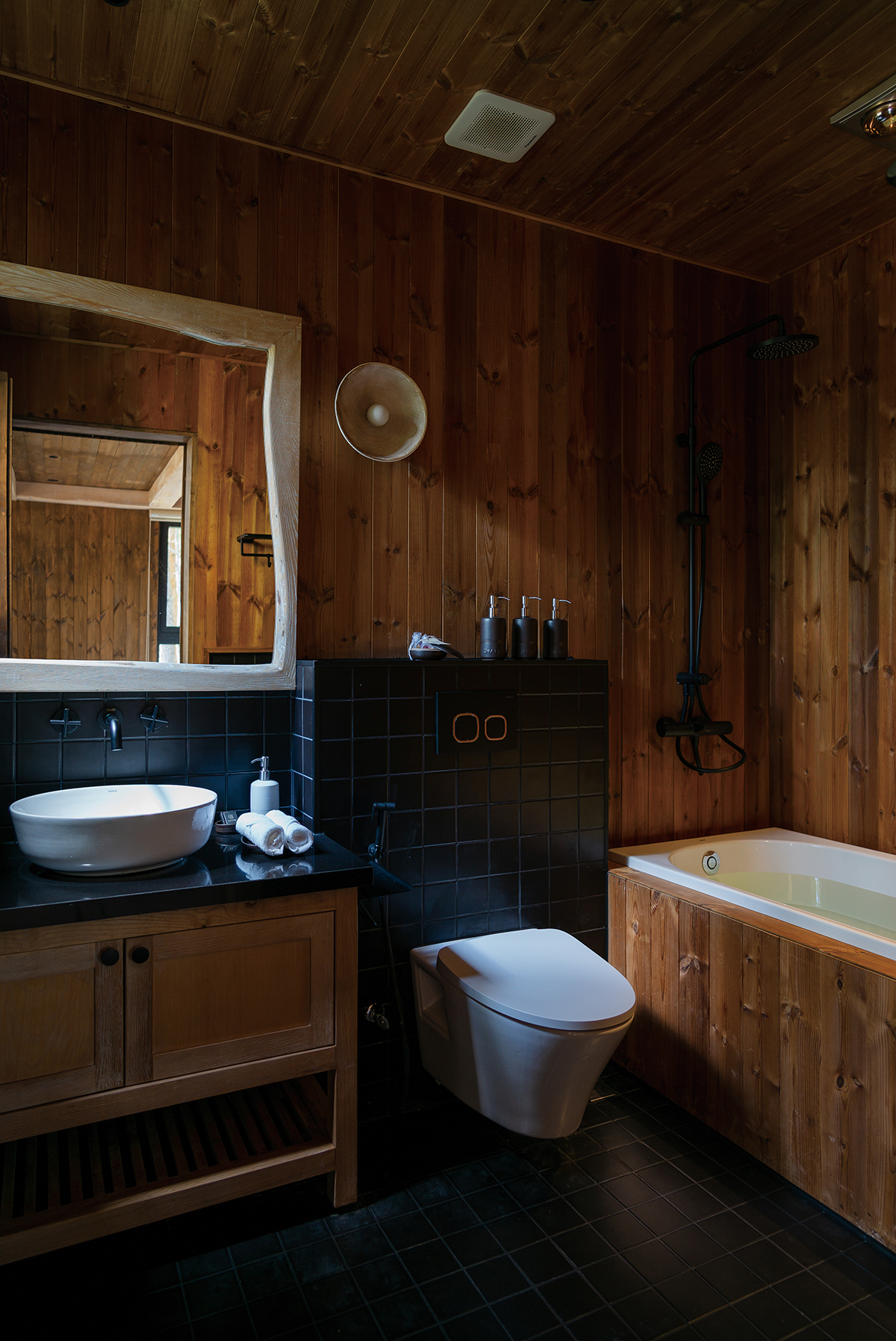 ⓒQUANG TRAN
ⓒQUANG TRANVILLA OF THE STAR
DESIGNERS. HUNG VO, PHAN THANH
DIEN, DUONG LE, TRINH PHOI PHOI,
DAO VAN HIEU, PHU LE, HUNG LE
AREA. 335m2
LOCATION. DALAT, VIETNAM
FLOOR FINISHING. PANDOMO
PHOTO. QUANG TRAN











0개의 댓글
댓글 정렬