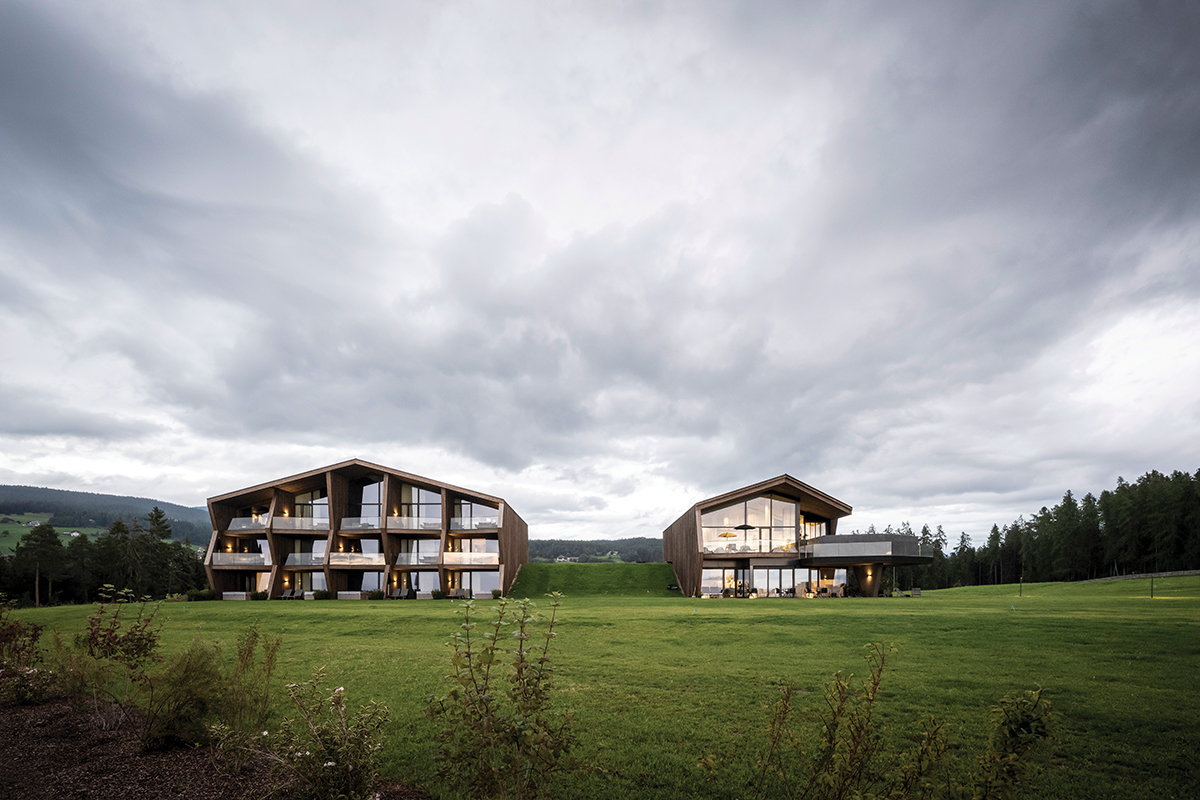
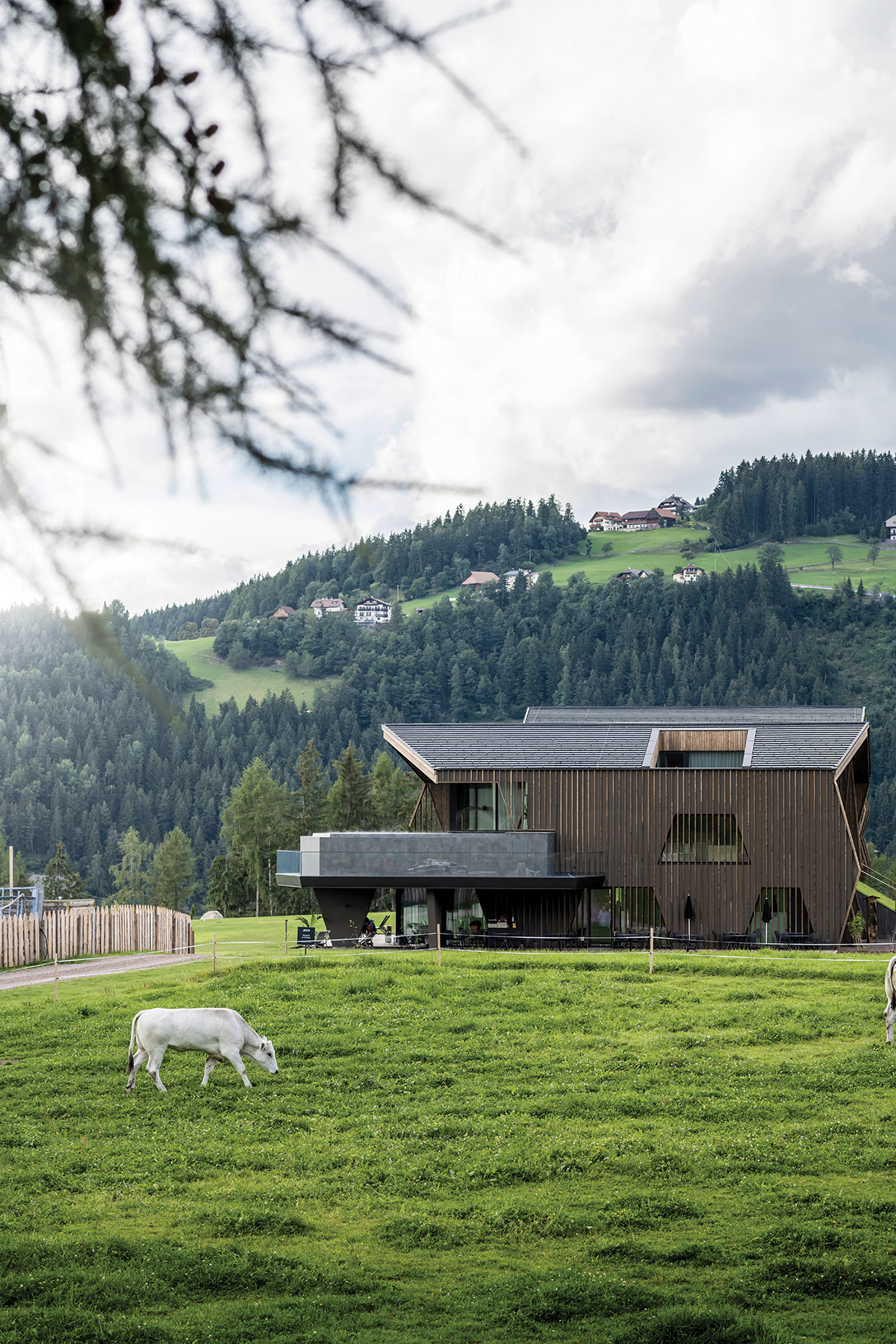
Aeon is a privilege to have the space to realize one's own vision, nestled between one's own meadows and woods, with an expanse that affords views from the Sciliar to the Rittner Horn, all the way to the Merano Alps and the Dolomites. The historic Lobishof, a perfect ensemble of an old inn, residential house, and traditional barn, is now writing the next chapter of its history with the next generation – one in which noa* has created the new, architectural framework. From the very beginning, the 550-year-old farm turned out to be a valuable source of inspiration for the development process of the project, whose horizons allow one to look far and wide.
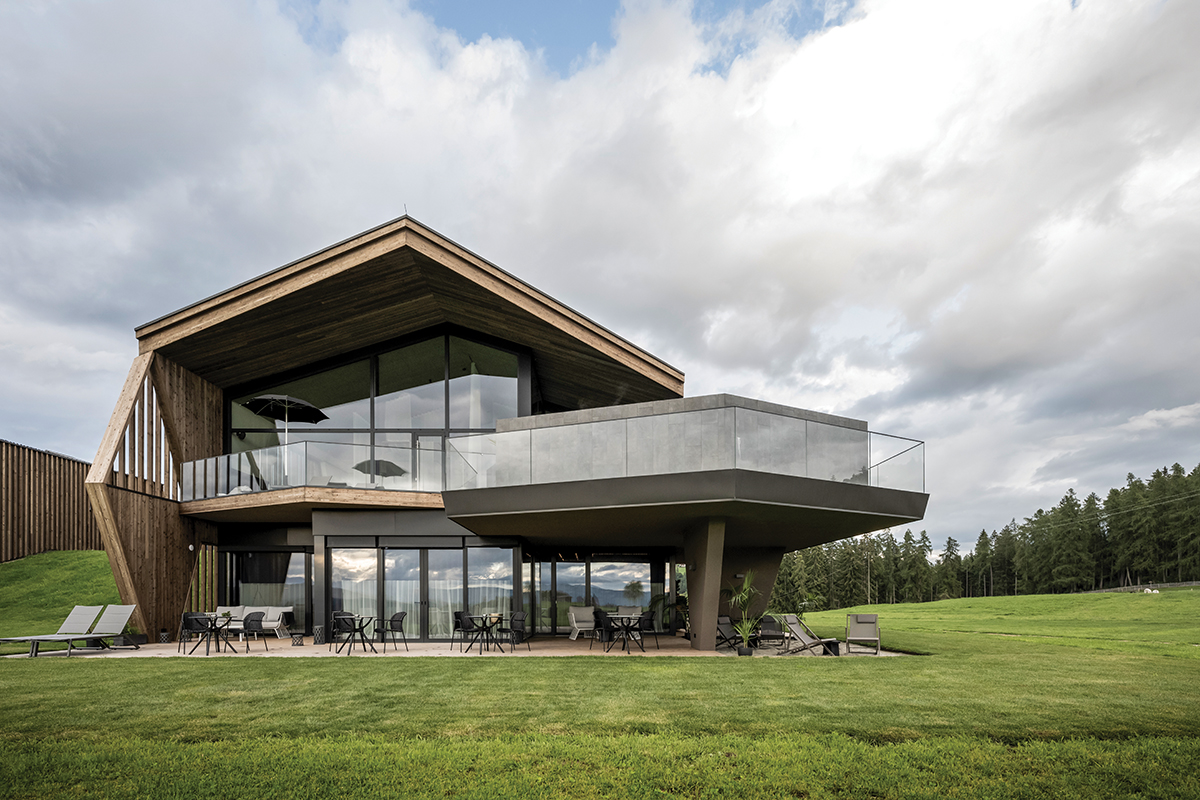
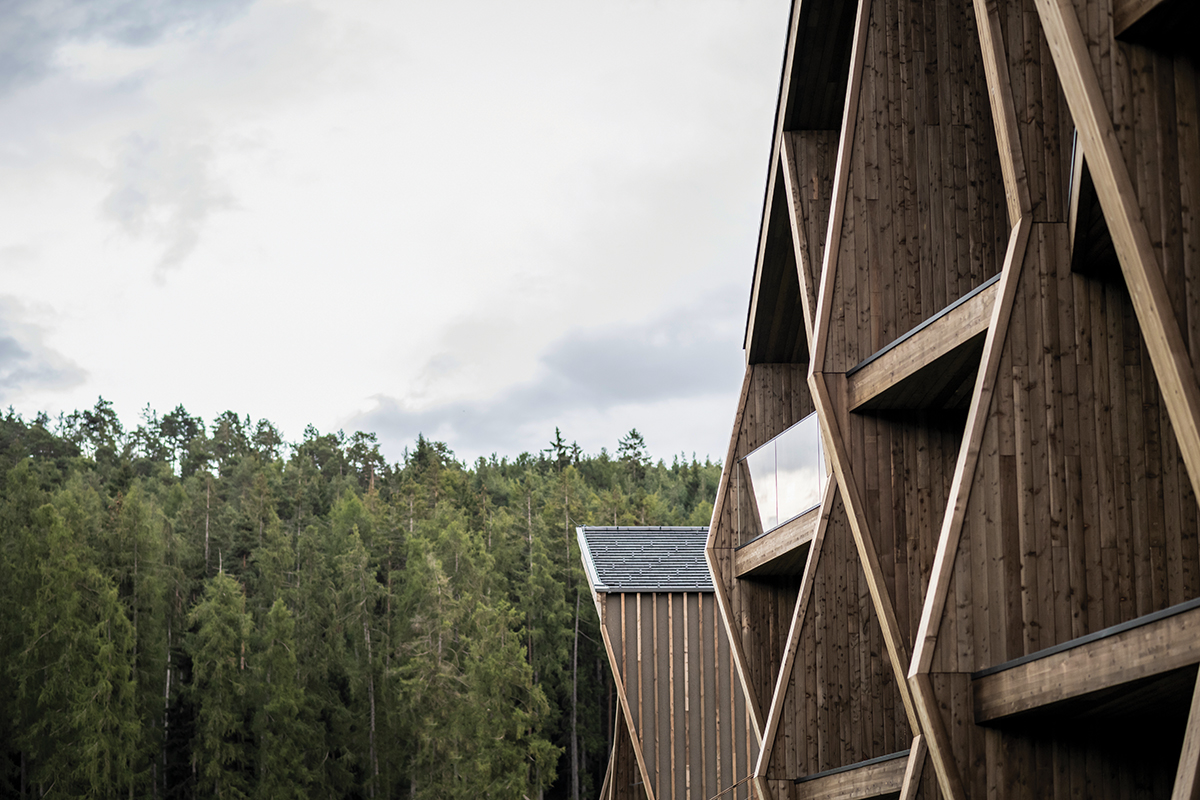
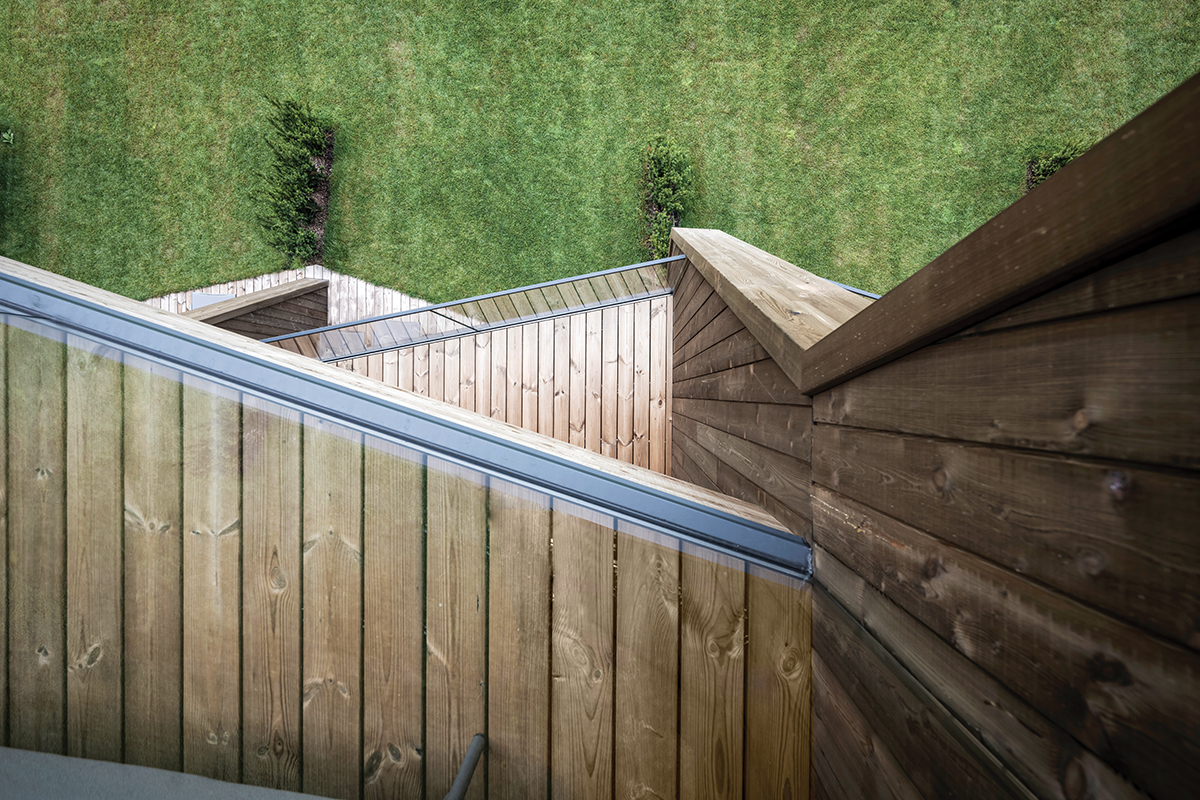
Aeon은 이탈리아 사우스 티롤의 Sciliar와 Rittner Horn 산, 북부 도시인 Merano Alps부터 Dolomites 산맥에 이르기까지 광활한 초원과 숲 사이에 자리 잡은 호텔이다. 이곳은 방문객들로 하여금 수려한 경관에서 최고의 휴식을 만끽할 수 있는 특권을제공하고 있다. NOA*는 오래된 여관, 주택가, 그리고 전통적인 헛간의 완벽한 앙상블을 이루는 지역에 자신만의 건축적인 틀을 세우고 다음 세대와 소통할 새로운 역사의 장을 구축했다. 550년을 존속한 농장은 Aeon 프로젝트 개발 과정에 중요한 영감이 되었다. 이 장소가 갖는 역사를 보존하기 위해 NOA*는 의식적으로 기존 구조물을 본떠 Aeon의 전체 부피를 설정했다.
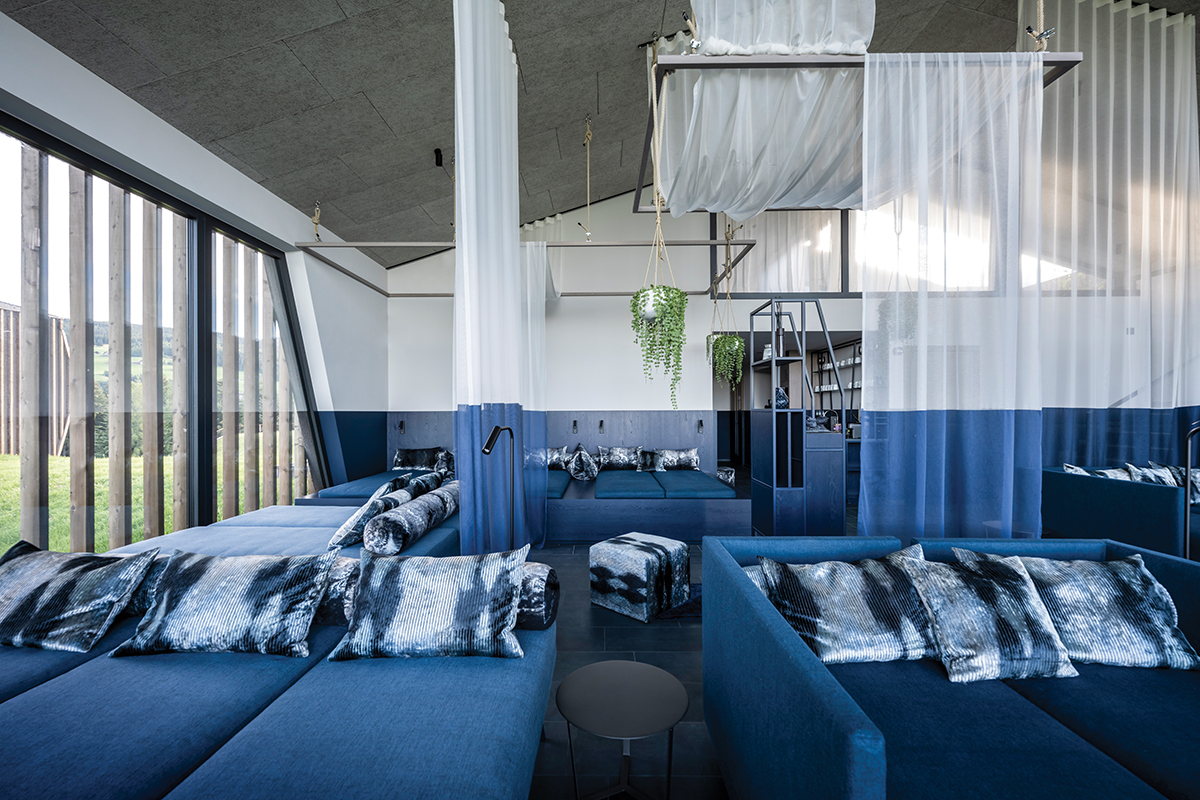
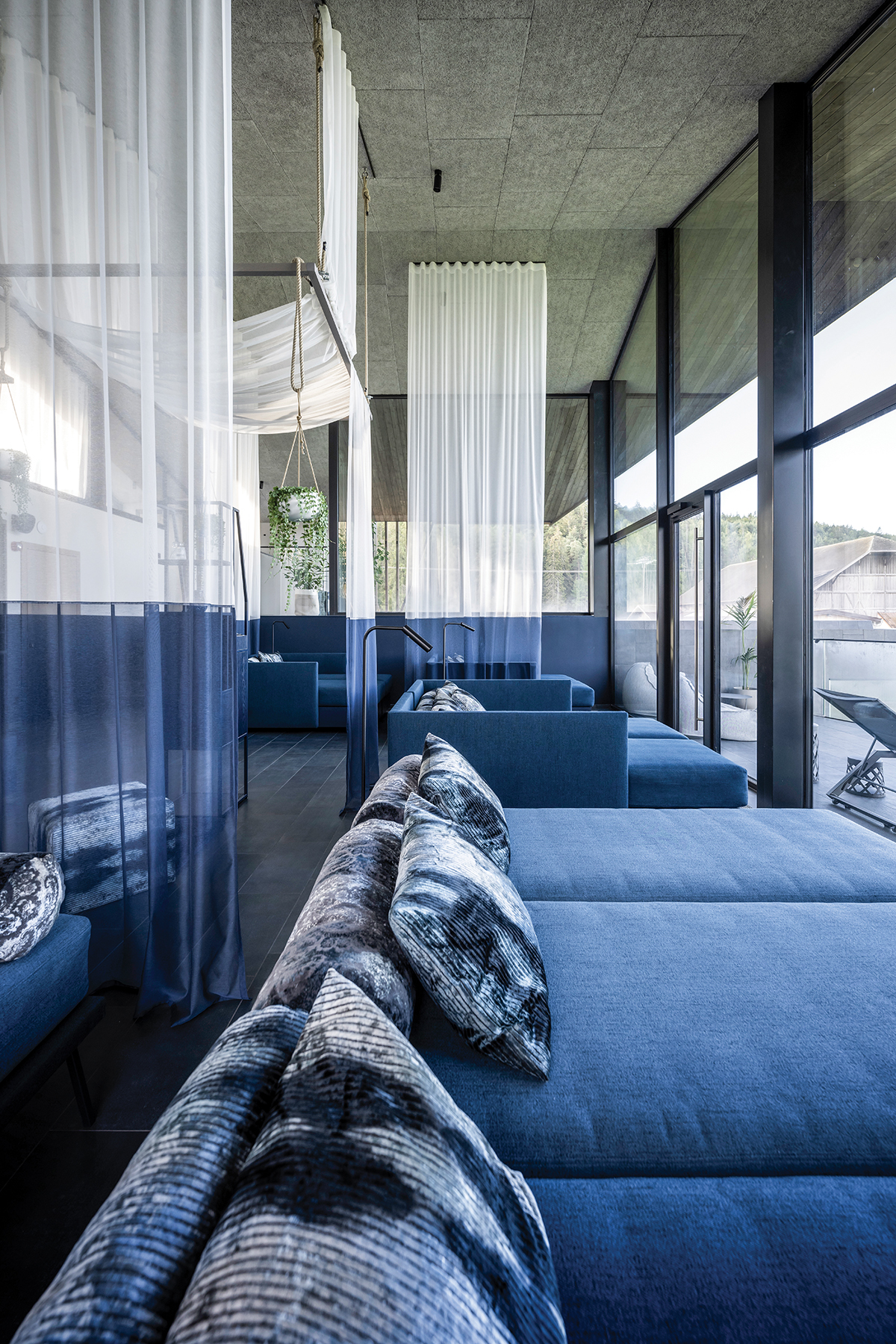
Stepping through the steel front door through the entrance area, one experiences an intense and extraordinary breakthrough, an immersion into something that atmospherically represents the future – because the entire interior is characterized by a colorful, horizontal dichotomy: A soft beige - communicates feelings of being grounded, familiar, delicateness – meets a mystical blue that embodies the future, the mysterious, the uncertain. This expressive, clear-cut division line is consistently drawn through both buildings – once horizontally, once vertically.
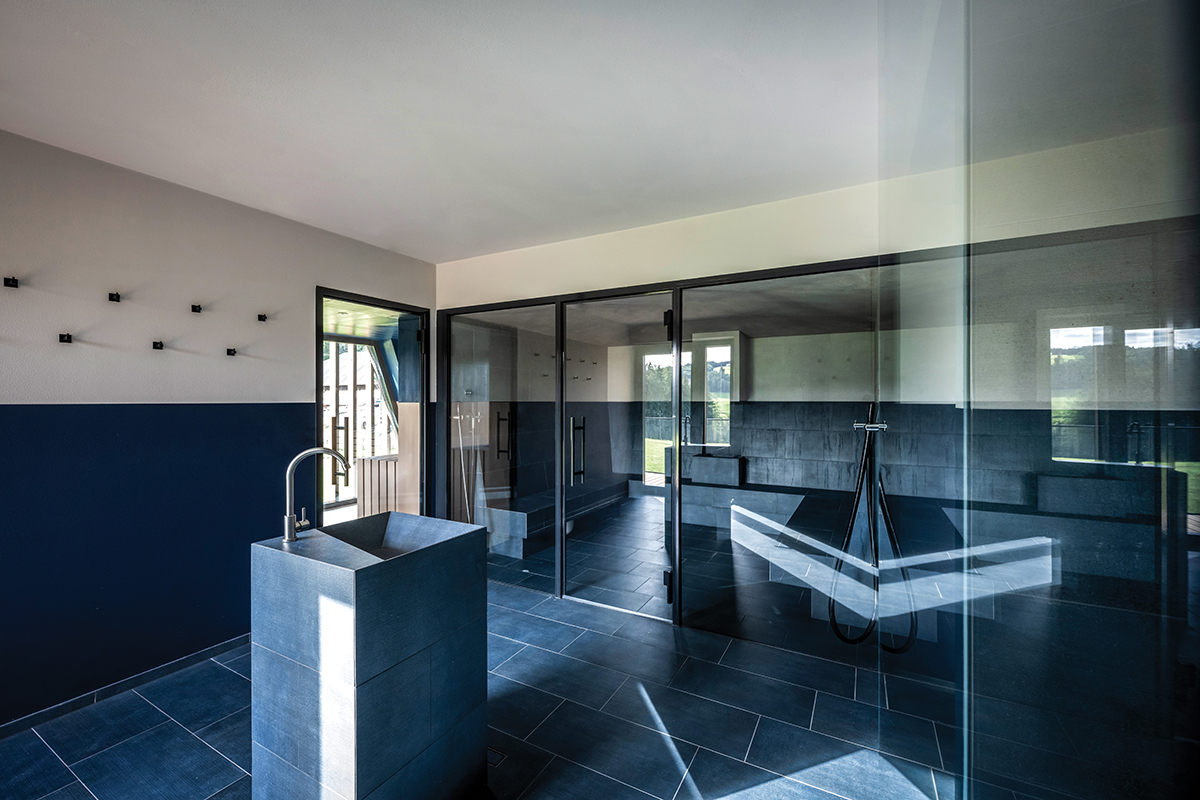
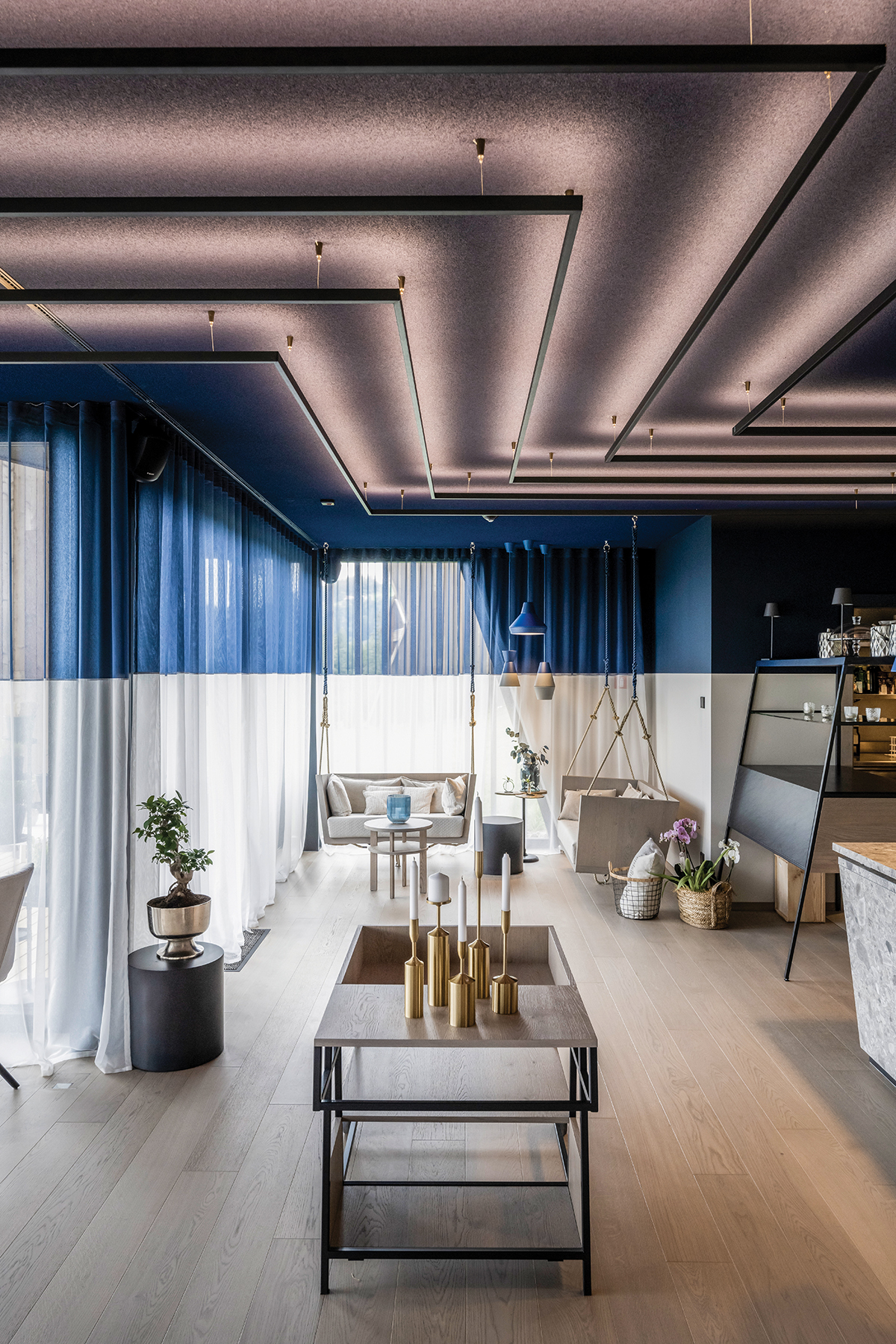
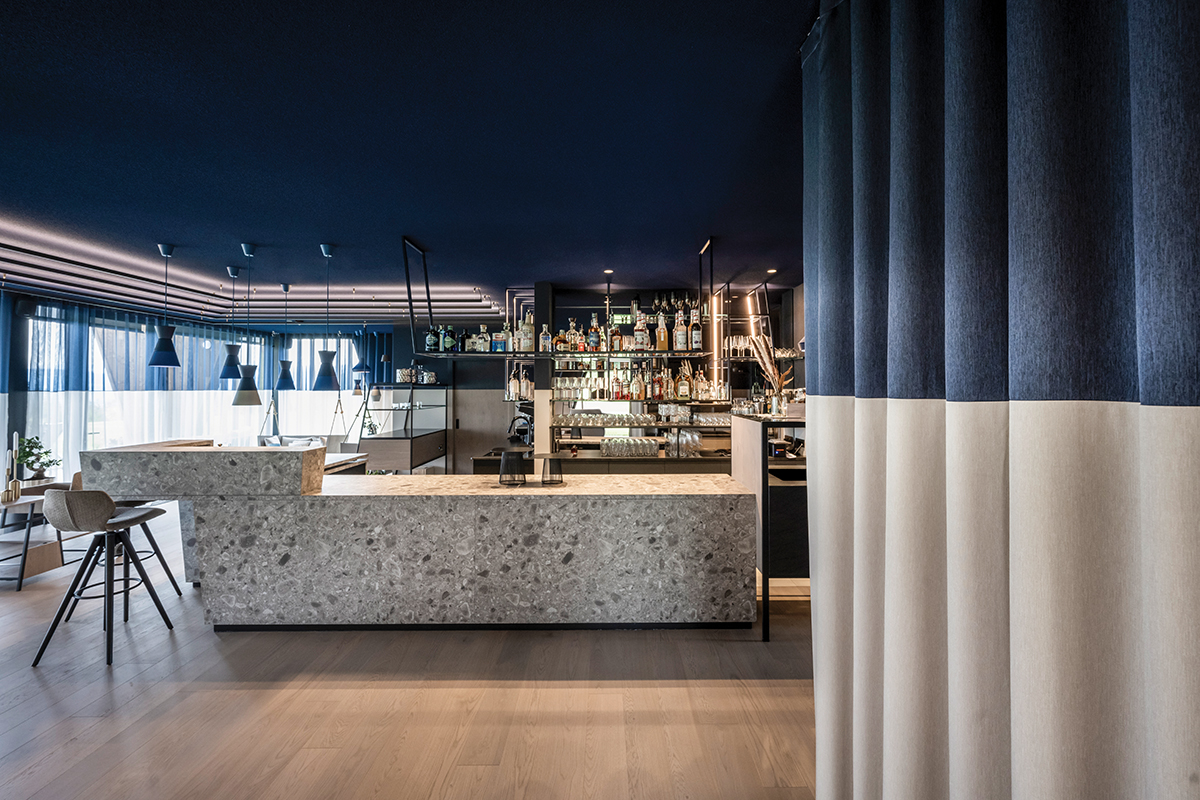
호텔의 웰빙 구역은 건물 1층에 자리했다. 블루와 화이트 컬러의 조화가 인상적인 공간은 수평을 강조한 디자인으로 심리적인 안정감을 부여한다. 안락한 시트의 소파배드에 누워 창문 밖을 바라보면, 마치 물속에서 유영을 하듯 마음이 편안해진다. 고객을 위해 마련된 드링크바를 지나면, 넓은 휴식공간과 인접한 테라스가 펼쳐진다. 푸른 초원과 어우러지는 Aeon의 힐링존에는 스파와 한증막이 마련됐으며, 야외 풀장은 건물의 남서쪽까지 이어져 장관을 이룬다.
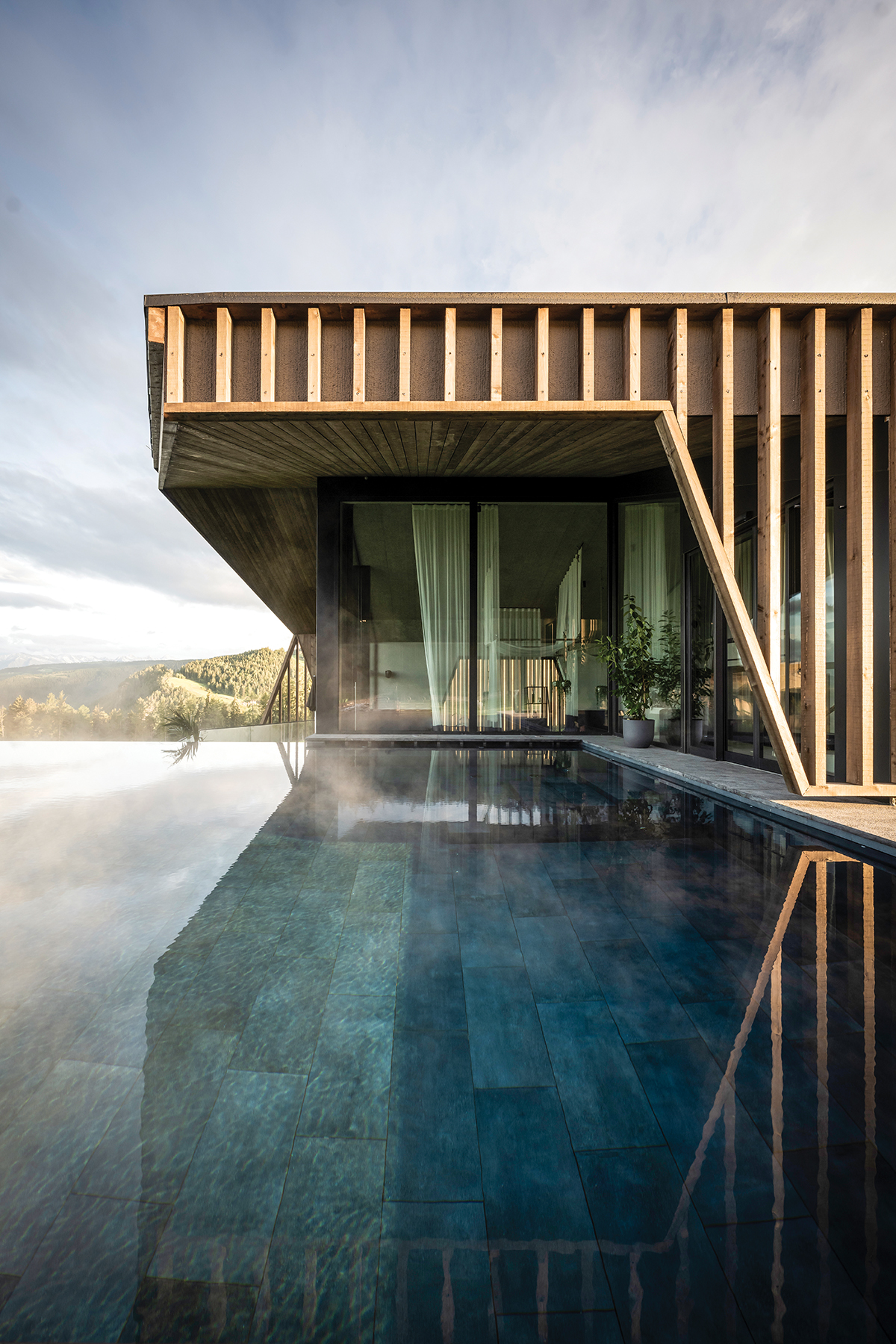

The two buildings also establish a strong bond with the existing structures in their design language. You can find traditional gable roofs, as well as a very dynamic façade design with reinforcing slanted elements, that replicate the design of the struts and brackets of the historically listed barn while translating them into a modern statement. This allows the facades to be perceived differently – depending on how one approaches the edifice.
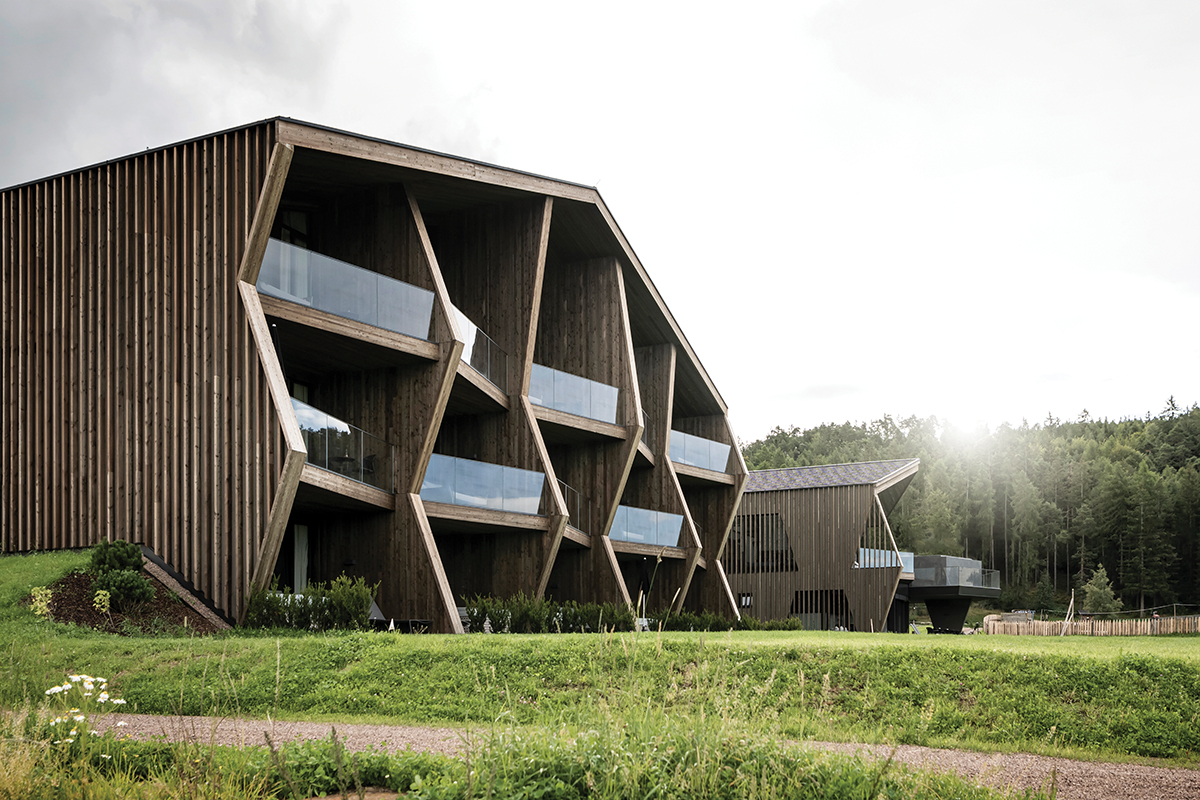
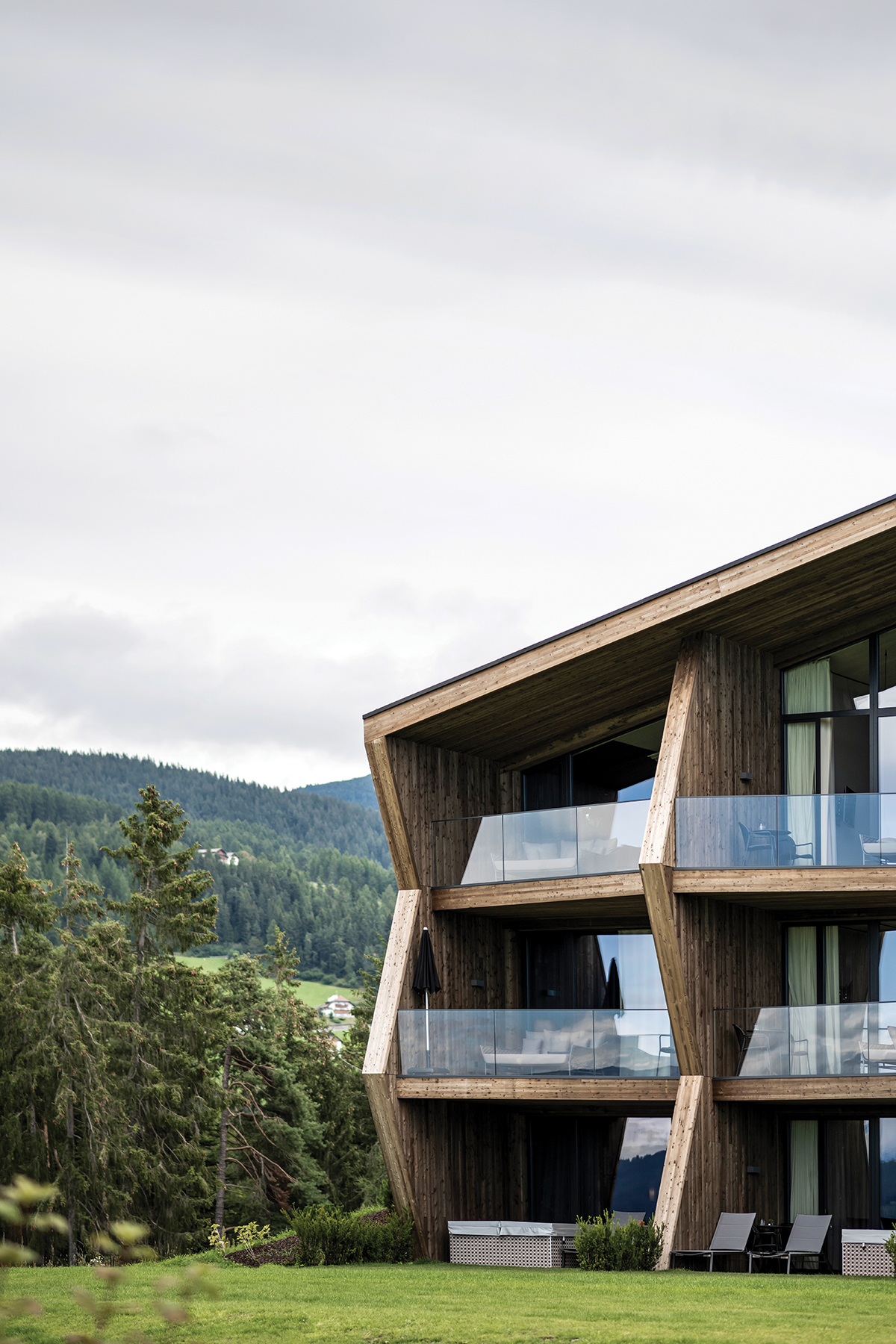 Aeon의 두 건축물은 NOA*의 설계 안에서 기존 구조물과 강한 유대감을 형성한다. 전통적인 박공구조의 목재 지붕은 전원적인 분위기를 자아내며, 비스듬한 실루엣의 역동적인 파사드는 자칫 심심할 수 있는 외관에 모던한 감성을 더한다. 고유의 버팀대와 브래킷의 디자인을 현대적으로 재해석함으로써 독창적이면서도 안정적인 구조를 완성했다. 독특한 형태의 건축물은 접근하고 바라보는 측면에 따라 외관을 다르게 인식할 수 있다.
Aeon의 두 건축물은 NOA*의 설계 안에서 기존 구조물과 강한 유대감을 형성한다. 전통적인 박공구조의 목재 지붕은 전원적인 분위기를 자아내며, 비스듬한 실루엣의 역동적인 파사드는 자칫 심심할 수 있는 외관에 모던한 감성을 더한다. 고유의 버팀대와 브래킷의 디자인을 현대적으로 재해석함으로써 독창적이면서도 안정적인 구조를 완성했다. 독특한 형태의 건축물은 접근하고 바라보는 측면에 따라 외관을 다르게 인식할 수 있다.


Interior designer Patrick Gürtler explains the choice of colors: "The past has grown like stone, wood and nature. The future, on the other hand, is veiled, mysterious and artificial, i.e., it is intangible like the sky, the night, or the ocean. In between is the moment, a sharp, unconditional break, but also a point of contact." A split – not to separate, but to connect. "Guests are invited to move through and sense this cosmos between polarizing environments" Patrick Gürtler continues. The concept is not centered only on the floors, walls, and ceilings: All the furnishings – from the curtains, through the furniture to the light fixtures – are part of a holistic approach.
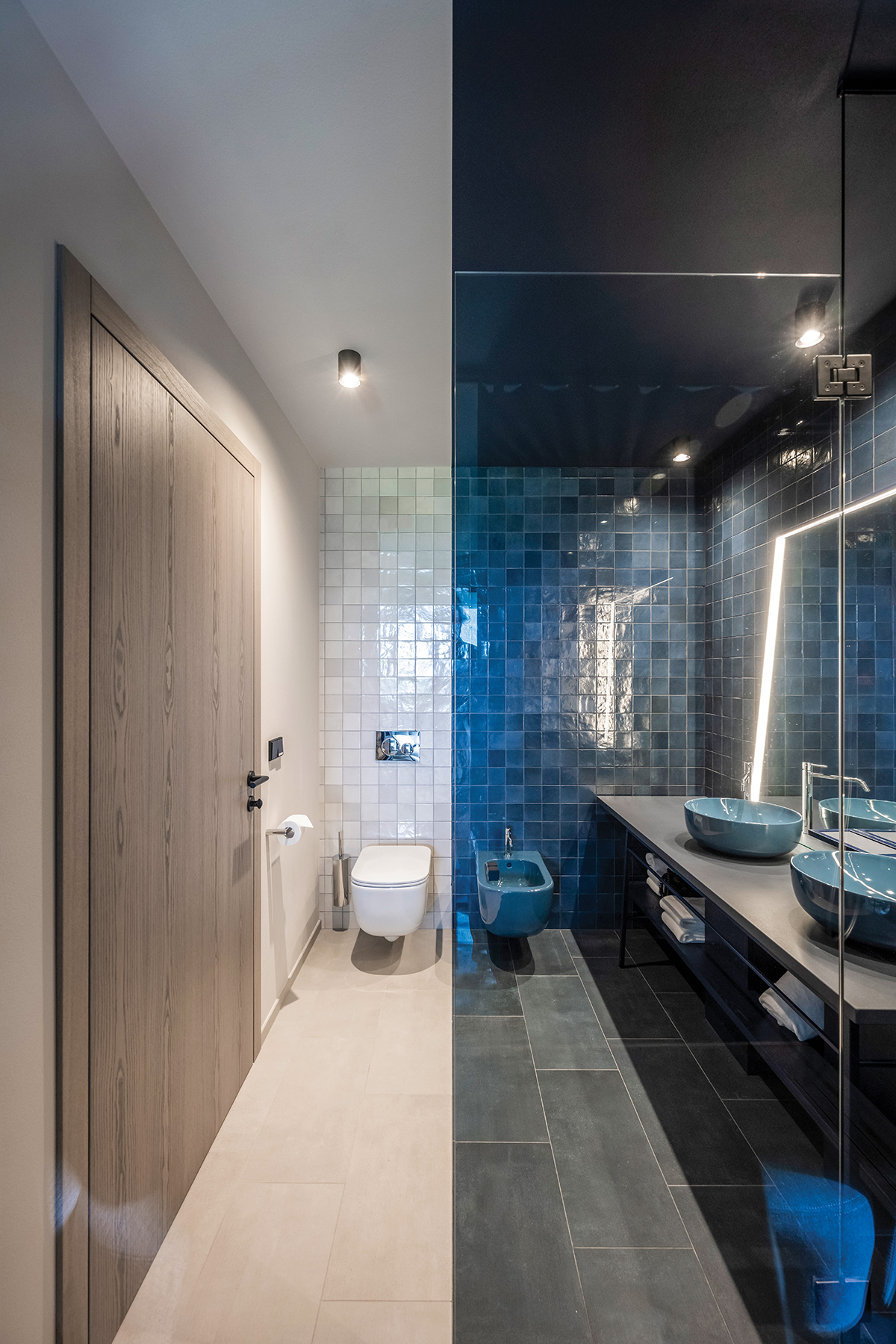
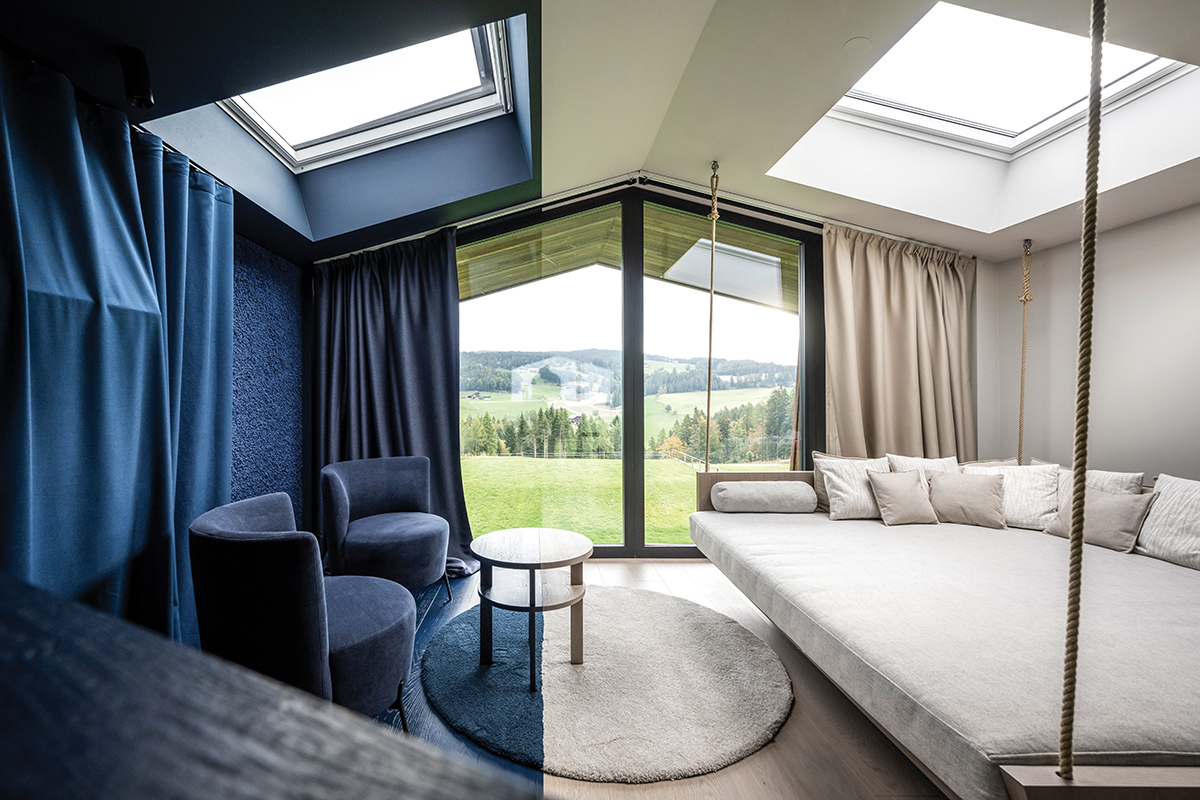
두 건물은 지하 통로를 통해 서로 연결되며, 이 중 한쪽 동에는 15개의 스위트 룸 객실이 마련되어 있다. 화이트와 블루 컬러가 수직으로 구분된 인테리어는 수평이 강조된 웰빙 공간과 사뭇 다른 느낌을 준다. 감각적인 디자인이 눈에 띄는 스위트룸 안에 지붕 위 플랫폼으로 연결되는 내부 계단이 있는데, 이곳에 오르면 목가적인 분위기의 푸른 하늘과 들판을 내려다볼 수 있다.











0개의 댓글
댓글 정렬