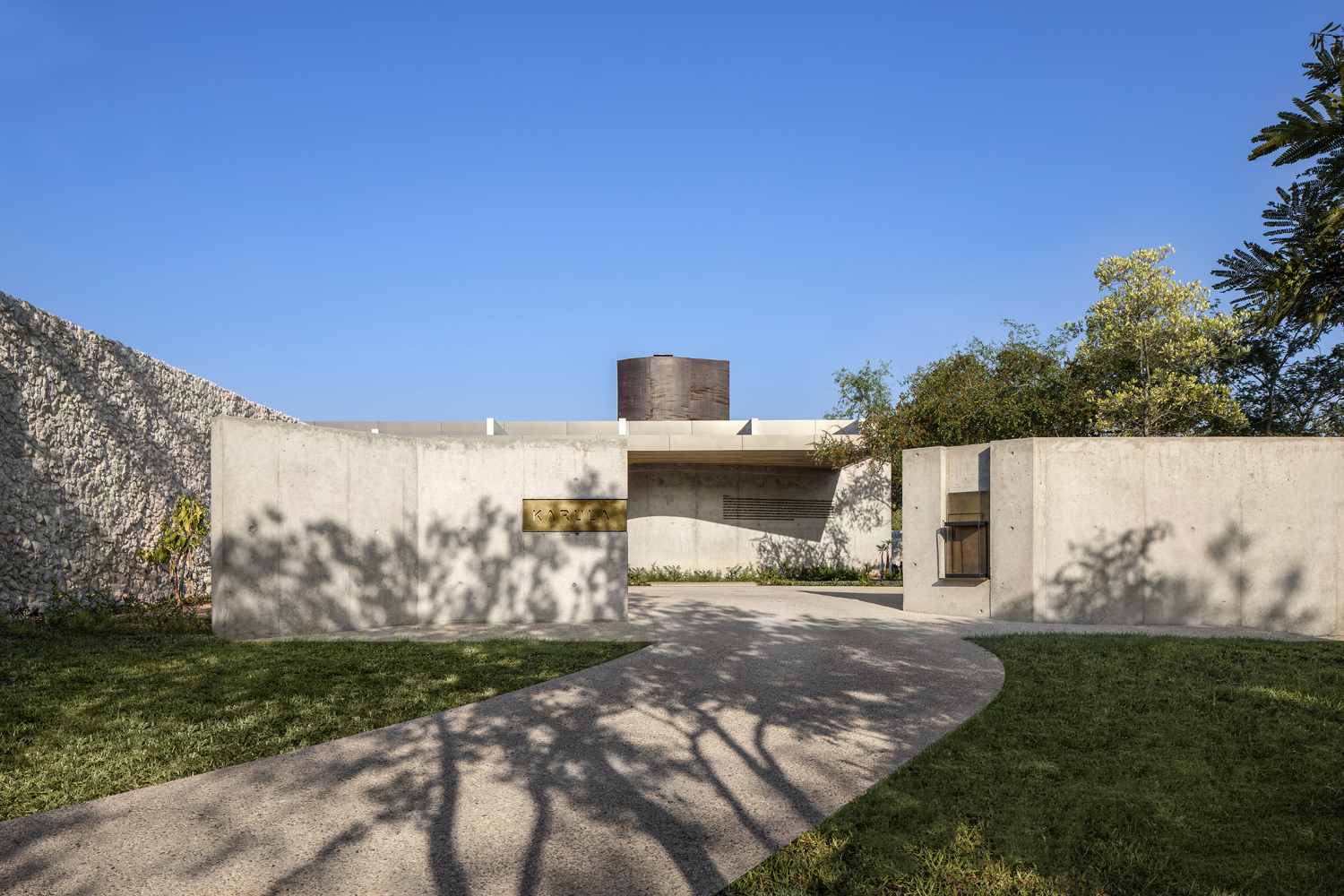
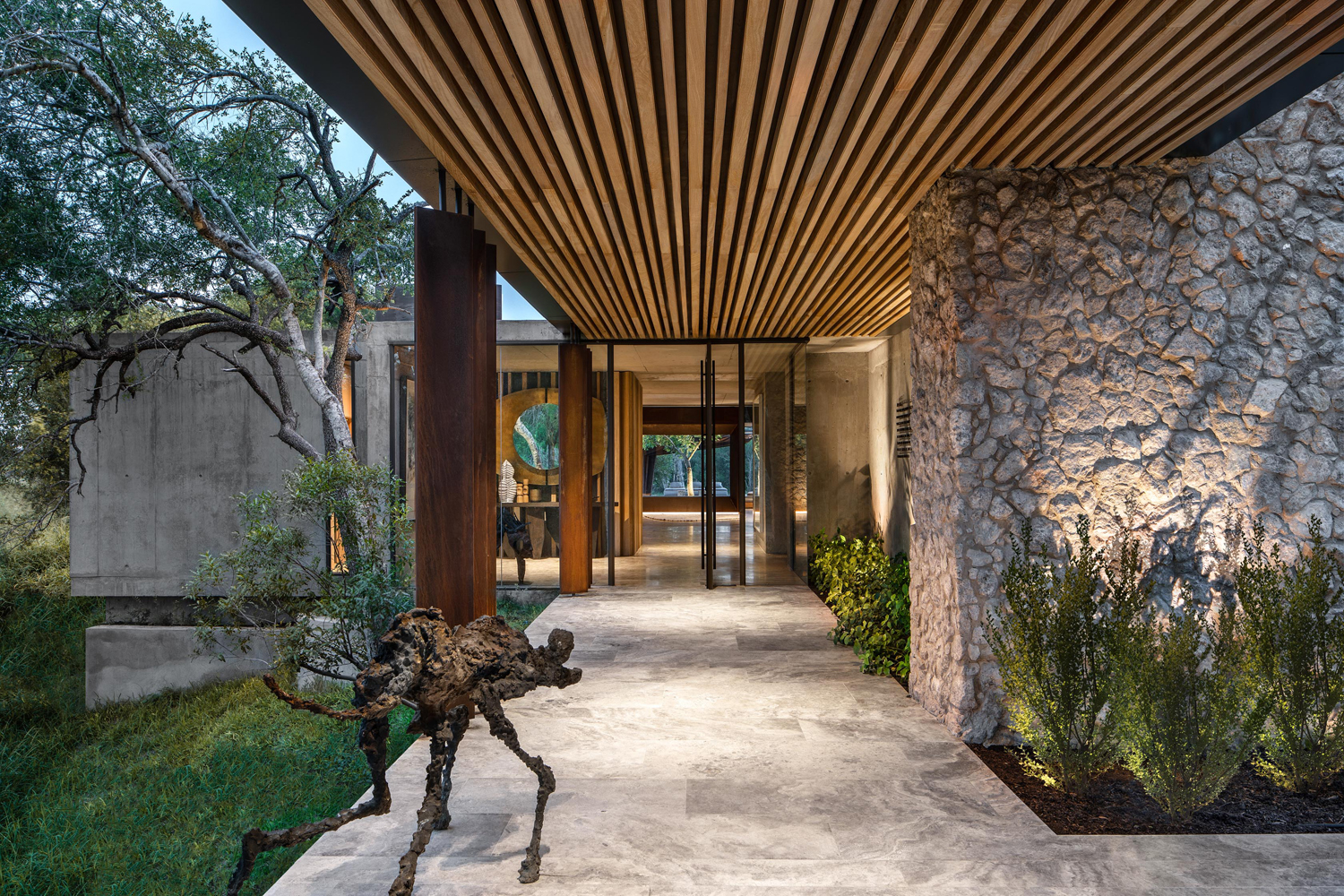
Cheetah Plains는 남아프리카 Kruger 국립공원, Sabi Sand Game Reserve의 평원 위에 펼쳐진 5성급 럭셔리 리조트다. 전통적인 사파리 건축 스타일을 재창조해 리조트를 찾는 이들이 완전히 새로운 사파리를 경험할 수 있도록 다시 설계됐다. Cheetah Plains는 정제되지 않은 자연경관의 장엄한 풍경과 지속가능성을 염두에 둔 최신 건축 기술, 선구적인 아프리카 미니멀리즘의 미학 등이 결합되었으며, 상반되는 매력이 공존하는 신비로운 곳이다. Cheetah Plains는 Plains Houses라 불리는 네 개의 건물들이 하나의 타입을 이루며 MAPOGO, MVULA, KARULA 세 개 타입으로 구분된다.
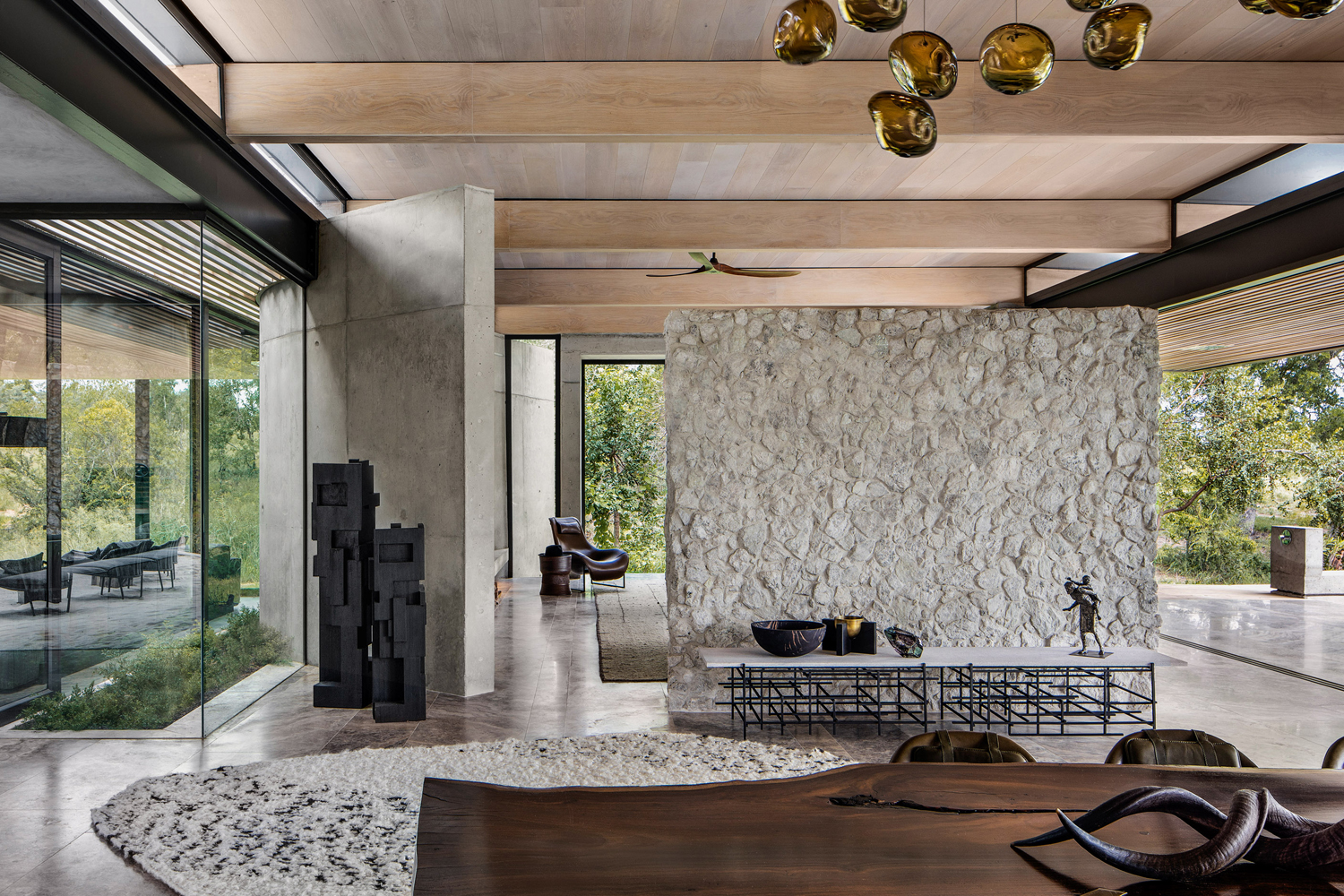
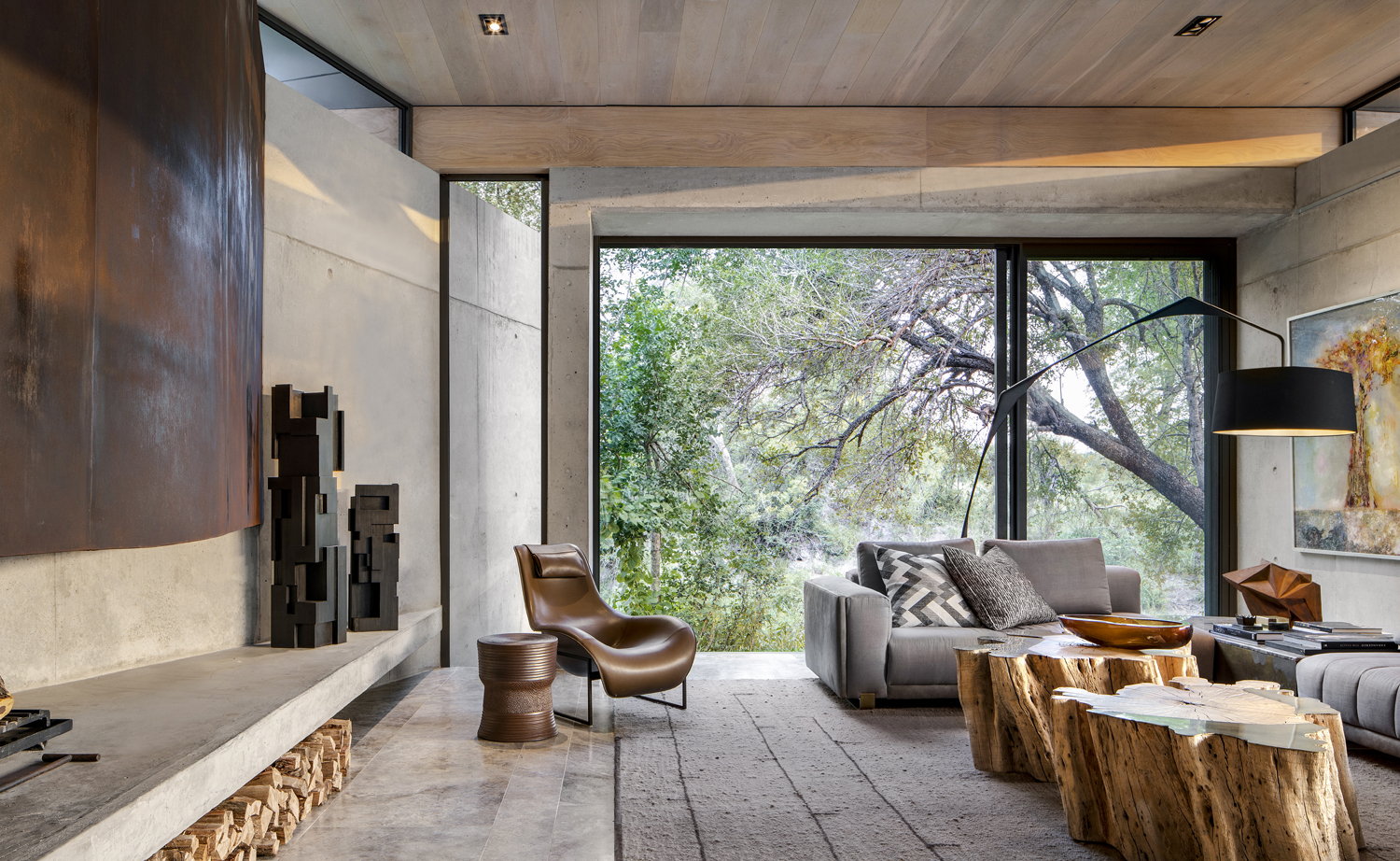
리조트의 외관을 구성하는 콘크리트가 직선, 직각의 볼륨을 만들어낸다면, 건물 내부에는 자연적인 물성을 사용해 실내 공간이 자연스럽게 유기적인 선, 면으로 이루어지도록 했다. 내벽은 운모(雲母, Mica: 화강암에 많이 포함된 조암광물), 코르텐 강(Steel), 그리고 지역의 목재로 만들었으며, 공간의 일부 면에만 벽을 두르거나 중간중간의 벽체를 텄다. 이는 최소한의 벽체만을 이용해 Sabi Sand의 자연에 온전히 녹아들 수 있는 실내 환경을 조성하기 위한 아이디어였다.
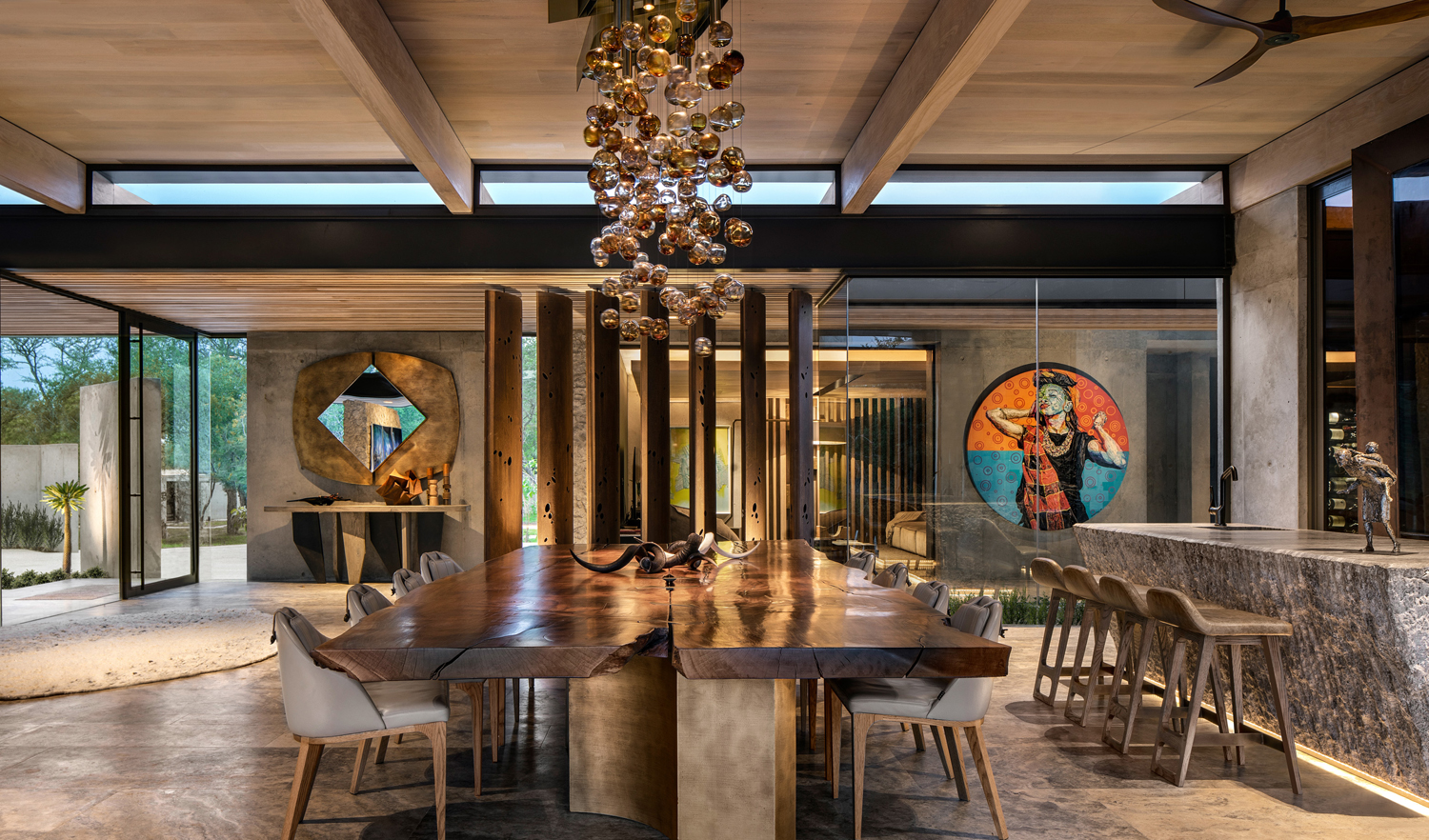
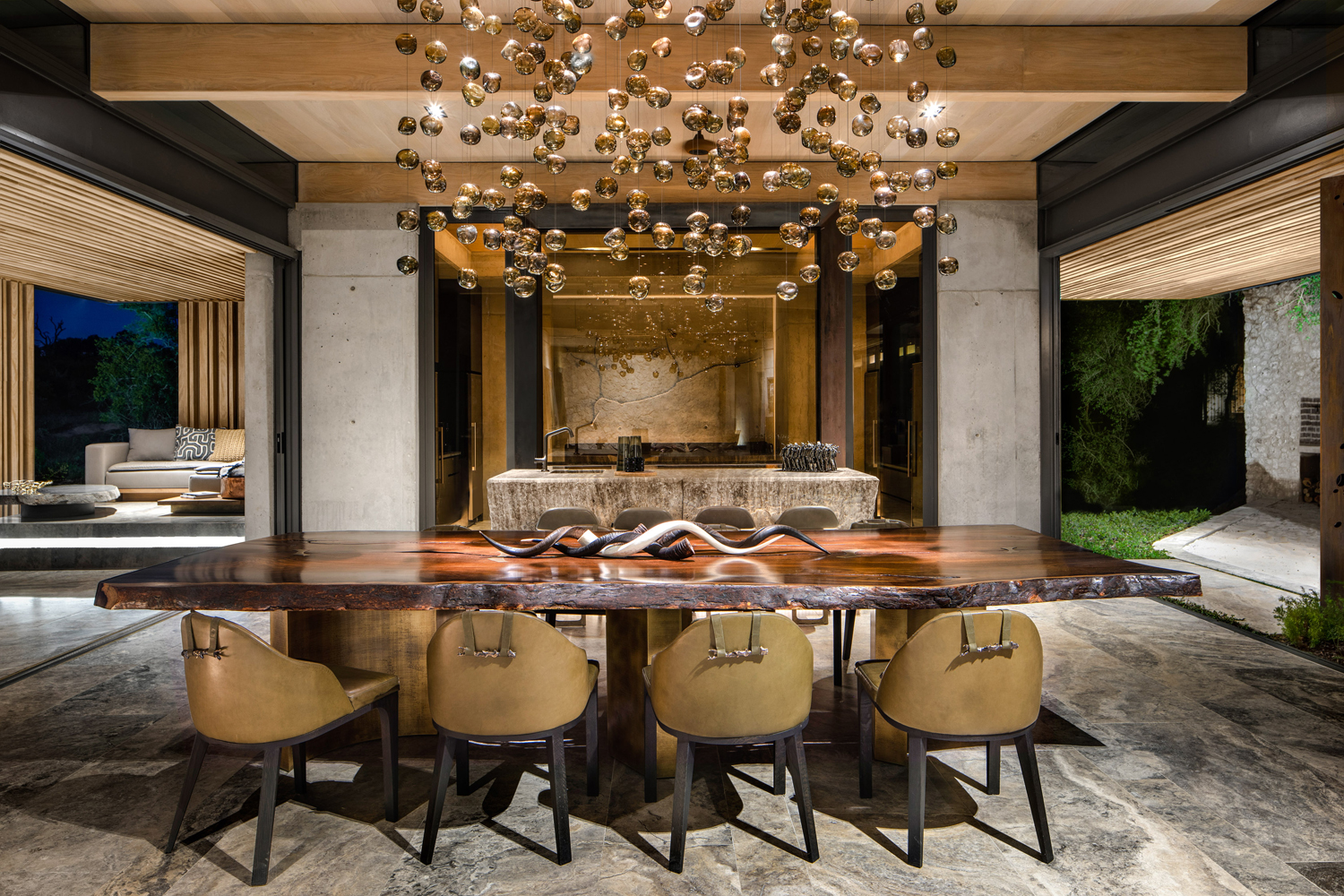
전체 프로젝트를 진행한 ARRCC와 가구 디자인을 맡은 OKHA 스튜디오, 그 외에도 지역의 장인들이 협력하여 Plains House에 사용되는 가구를 맞춤 제작했다. 각 Plains House의 다이닝 공간 중심에는 가구 장인 Pierre Cronje가 만든 원목 식탁을 두었으며, 그 위로 매달려 자연광을 반사하는 샹들리에는 Martin Doller가 수제작했다. 원목 식탁 옆으로는 거대한 Travertine(온천 침전물) 덩어리를 깎아 만든 바(Bar)가 자리하며, 남아프리카 예술가들의 작품, 오브제를 모아 진열했다. 실내를 장식하는 화려한 패브릭과 숙성 가죽, 나뭇결의 질감은 골드, 브론즈, 블랙 컬러의 마감재들과 만나 우아한 분위기를 자아낸다.
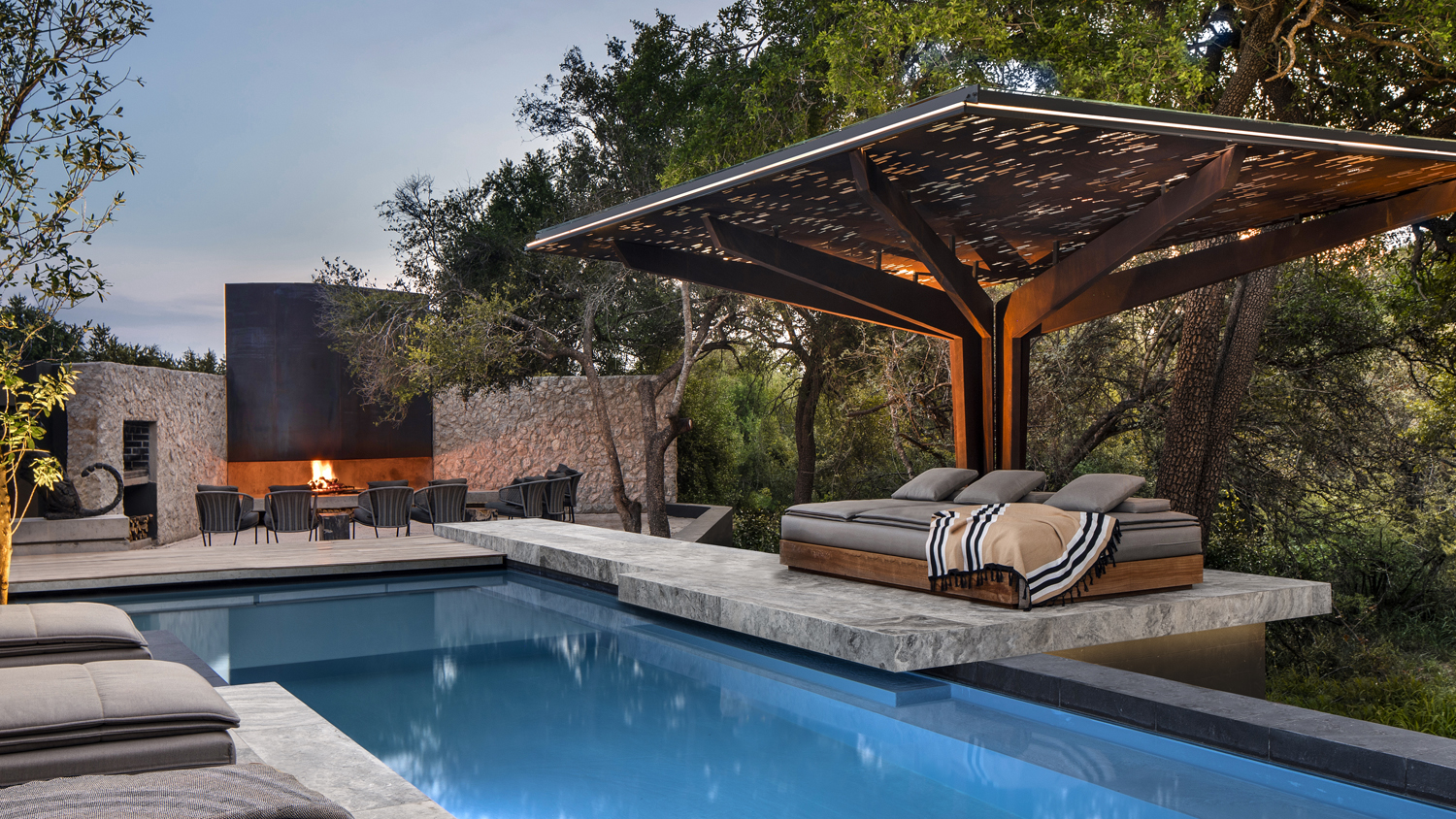
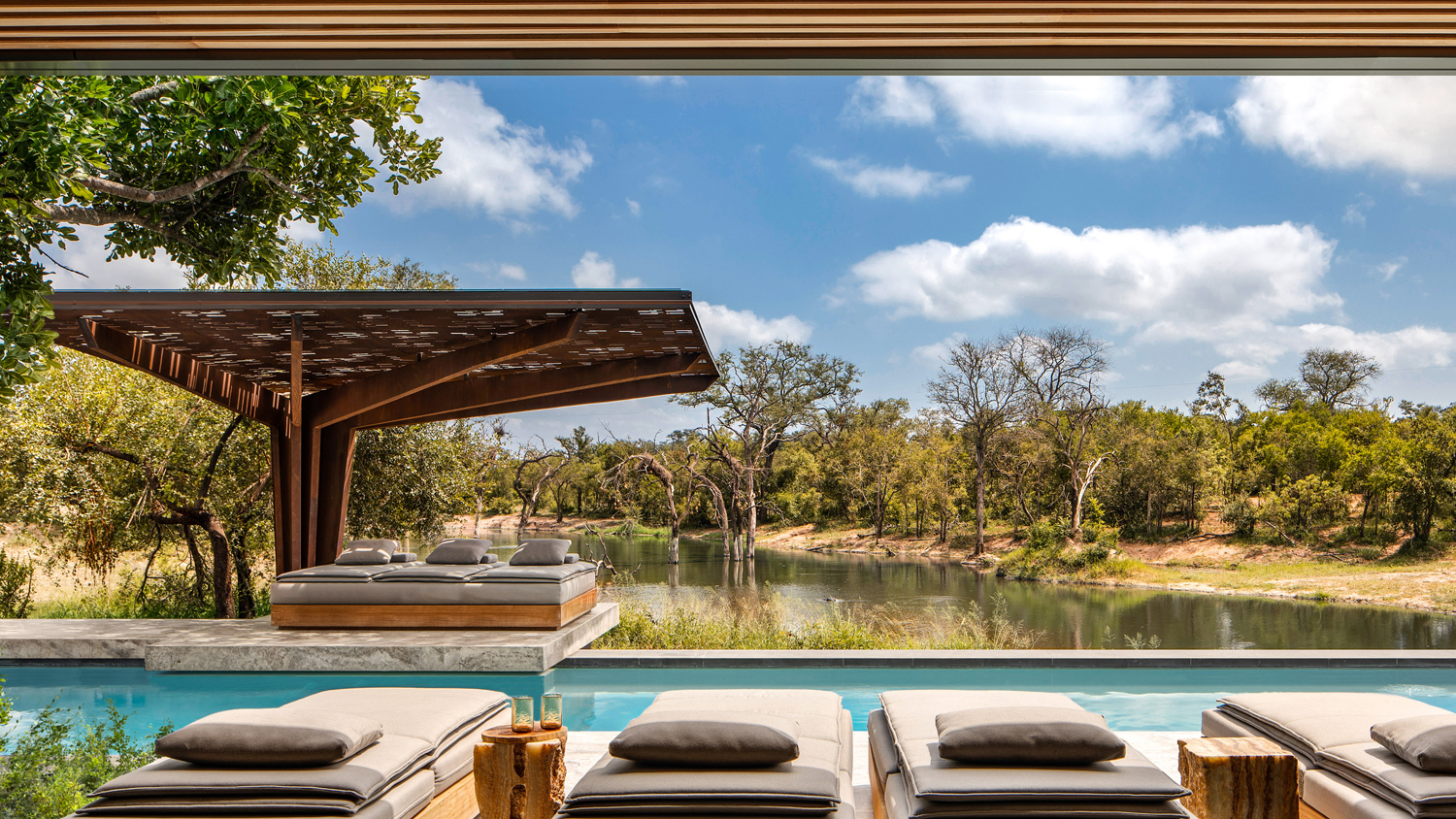
Plains House의 각 야외 공간에는 Boma Area라 불리는 넓은 테라스 및 온수 수영장이 갖춰져 있다. 다이닝 공간과 맞닿아 있는 이곳에는 현지의 Tambo 나무로 만든 캐노피가 마련되어 있으며, 선배드에 누워 자연 속의 여유를 즐길 수 있다. 한쪽에는 실내 벽과 마찬가지로 코르텐 강, 운모로 만든 벽을 세우고, 여기에 벽난로를 두어 운치 있는 시간을 보낼 수 있도록 했다.
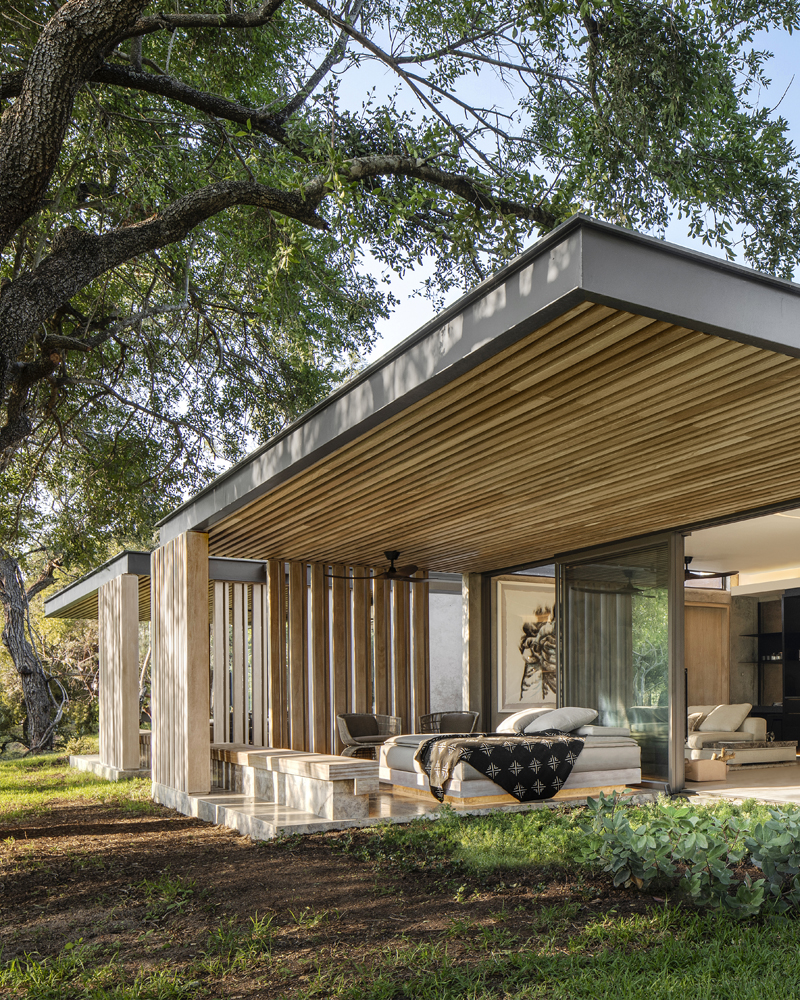
중앙의 공동 공간인 건물은 네 개의 프라이빗 스위트 건물이 둘러싸고 있다. 각 스위트는 하나가 작은 객실이라고 봐도 무방할 정도로 널찍하며, 오픈 플랜 형식의 라운지와 침실 공간, 욕실과 Walk-in 드레스룸까지 구성되어 있다. Cheetah Plains의 스위트 침실에서는 초원으로 떠오르는 태양을 바라보며 잠에서 깨는 완전히 새로운 사파리 경험, 자연 속으로 녹아드는 환상적인 여행을 즐길 수 있다.
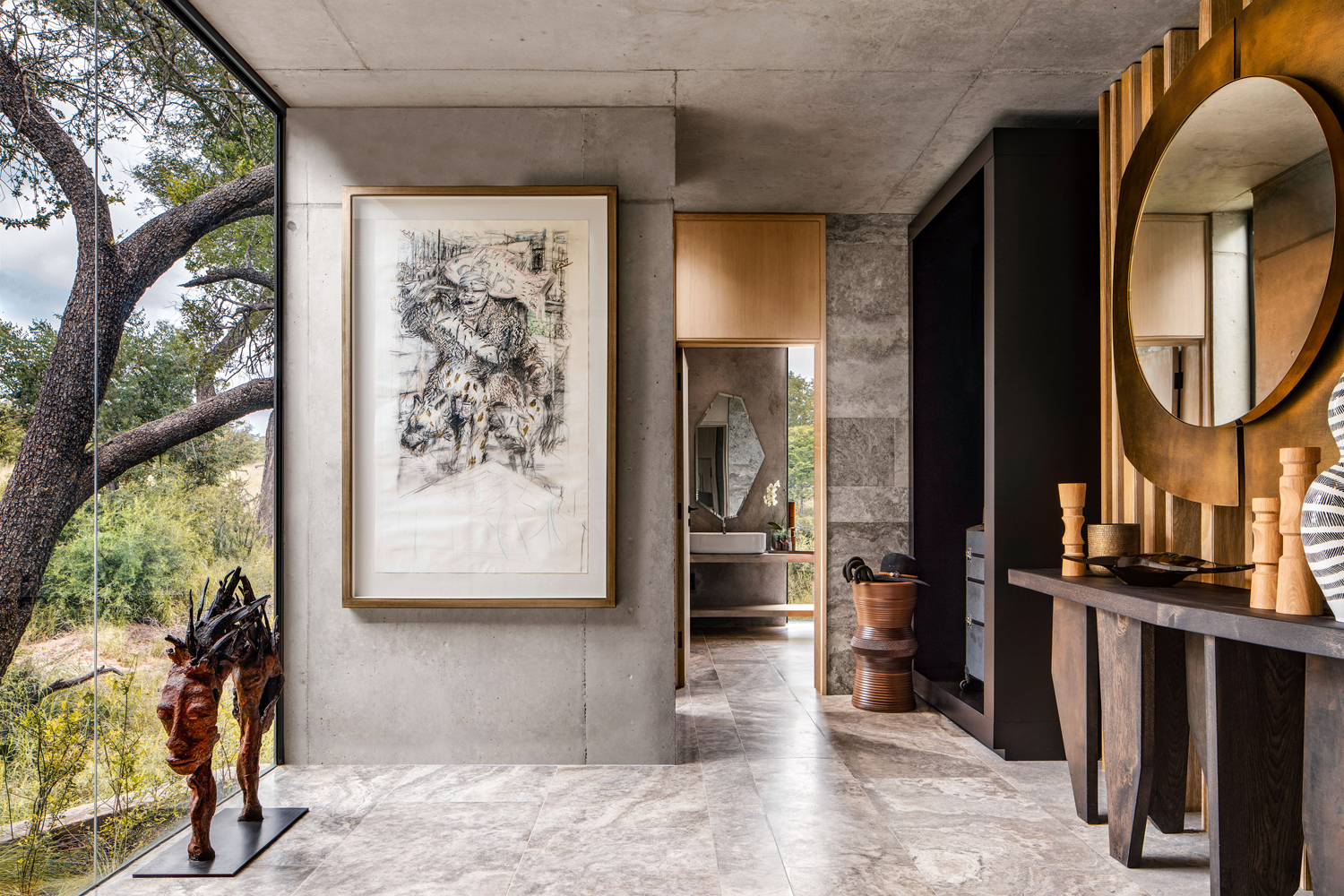
The new Cheetah Plains game lodge in the Sabi Sand Game Reserve in the Kruger National Park, South Africa, designed by ARRCC, reinvents traditional safari‐style architecture to create an altogether new safari experience of nature from within. Combining state‐of‐the‐art sustainable architecture with a pioneering afro‐minimalist aesthetic, Cheetah Plains contrasts confident contemporary inorganic forms with the natural landscape, creating something beautiful in the unexpected creative contrast of seemingly opposing forces. The lodge accommodation at Cheetah Plains is split into three separate, private components referred to as the Plains Houses. These, in turn, are made up of clusters of free‐standing buildings rather than the typical lodge typology of a central communal space surrounded by bedroom suites. Each Plains House has a private arrival courtyard with covered canopy, an expansive open‐plan lounge, dining and bar space with adjoining air‐conditioned wine room and a private family/media room. These communal living spaces are each surrounded by four standalone bedroom suites, almost large enough to be considered a mini‐lodges in their own right.
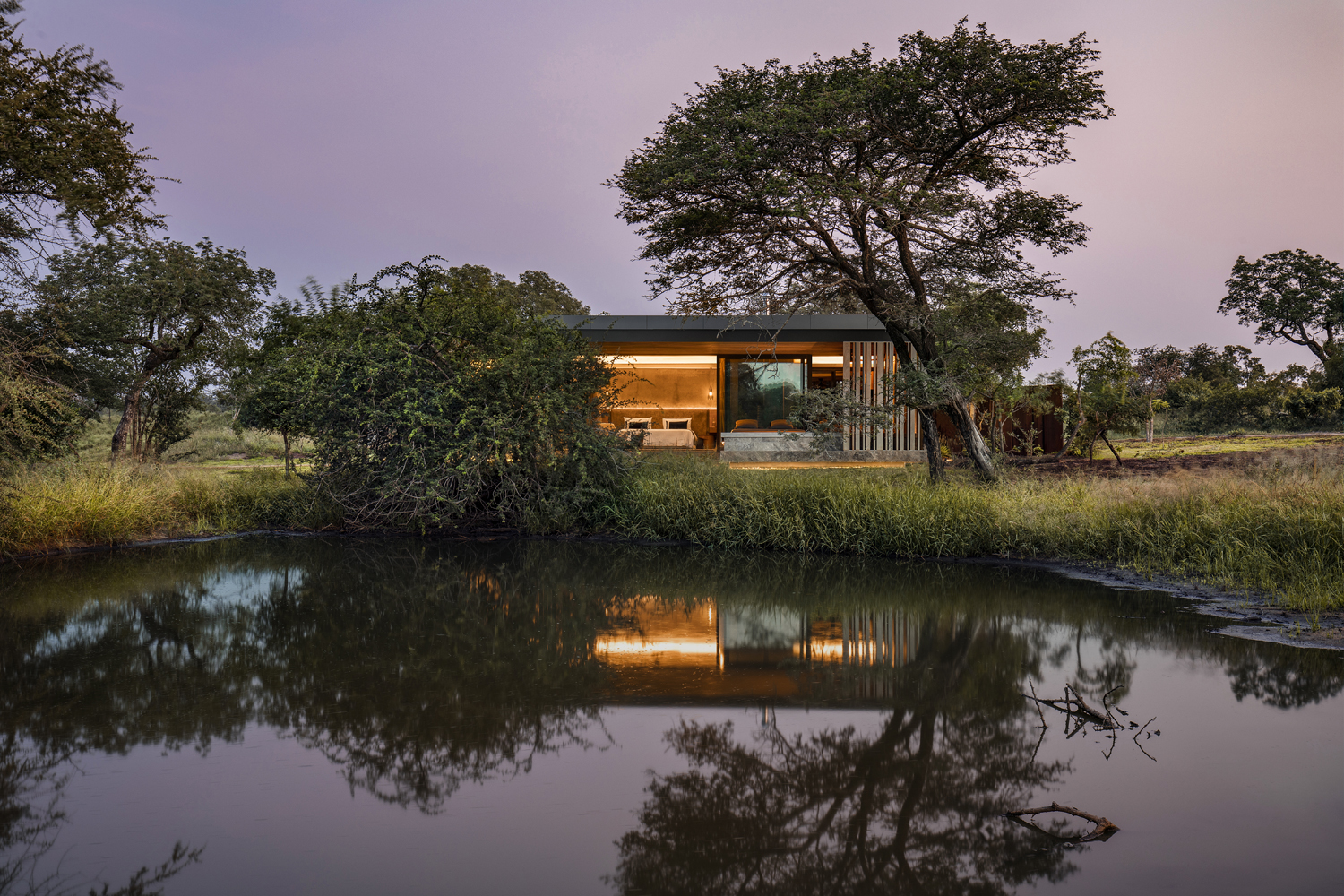
The bedrooms suites themselves each have a generous open‐plan lounge and bedroom space, plus guest toilet, and a walk‐in dressing room. Many of the furniture pieces were custom designed by ARRCC and OKHA in collaboration with local craftsmen, including Colin Rock, Pierre Cronje and Gerrit Giebel. Once‐off Pierre Cronje dining tables, each made from a single sheet of leadwood, establish a central feature in each house. Suspended above them, hand‐blown glass chandeliers by Martin Doller reflect and refract the natural light from the surrounding bushveld. Each bar has been hand‐carved from a single block of Travertine. The walls are adorned with a thoughtfully curated selection of original South African artworks, many specifically commissioned from both established and up‐and‐coming contemporary local artists. The public sculptures include cheetah by Arend Eloff and wild dogs by Gail Catlin. At the same time, the integrated concept of architecture, interiors, and furniture design gently revolutionises the safari experience and advances the discourse of game lodge architecture. As ARRCC director Jon Case puts it, “The buildings and interiors are symbiotic. They are one idea shared in a truly unique location.”
차주헌
저작권자 ⓒ Deco Journal 무단전재 및 재배포 금지











0개의 댓글
댓글 정렬