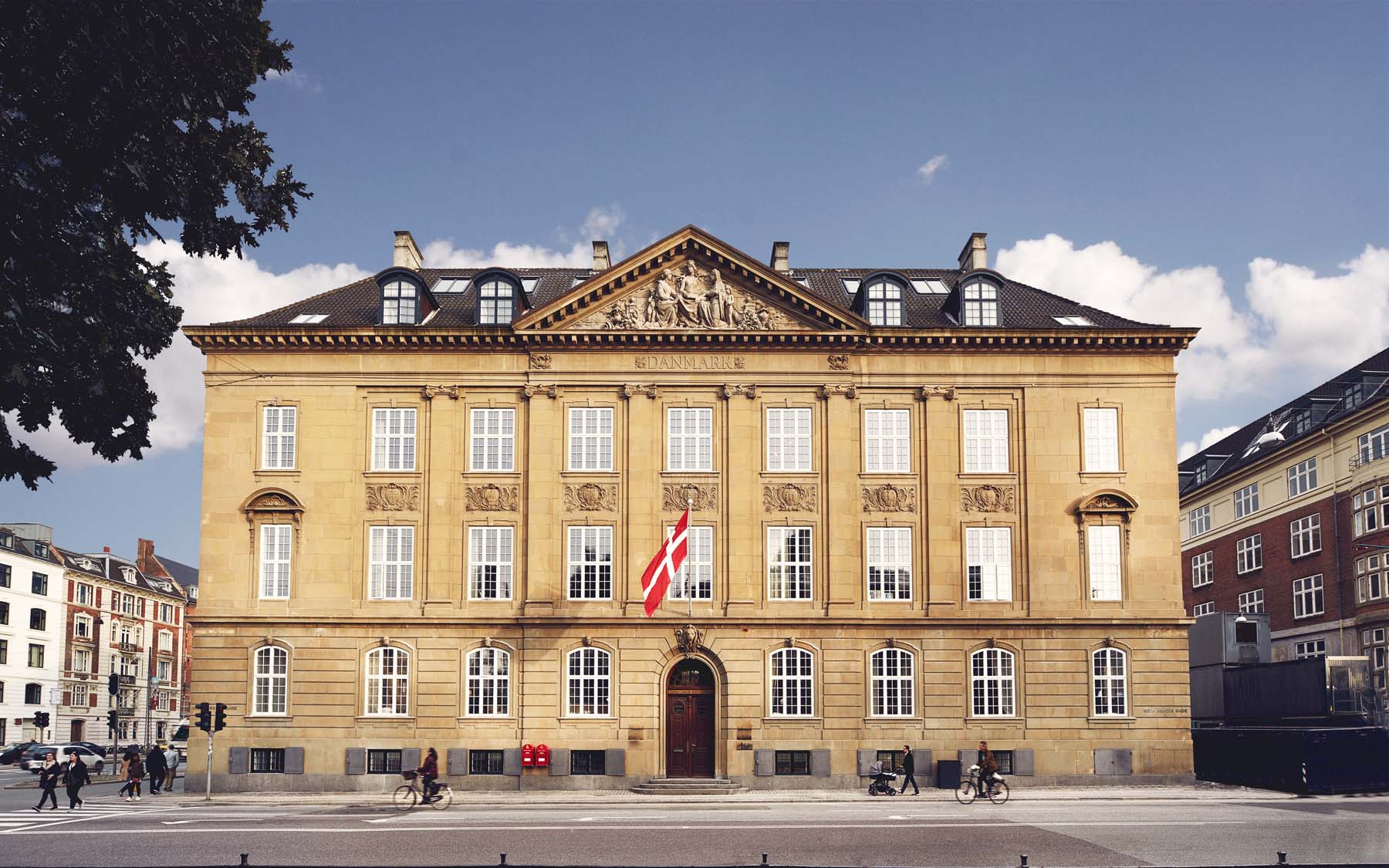
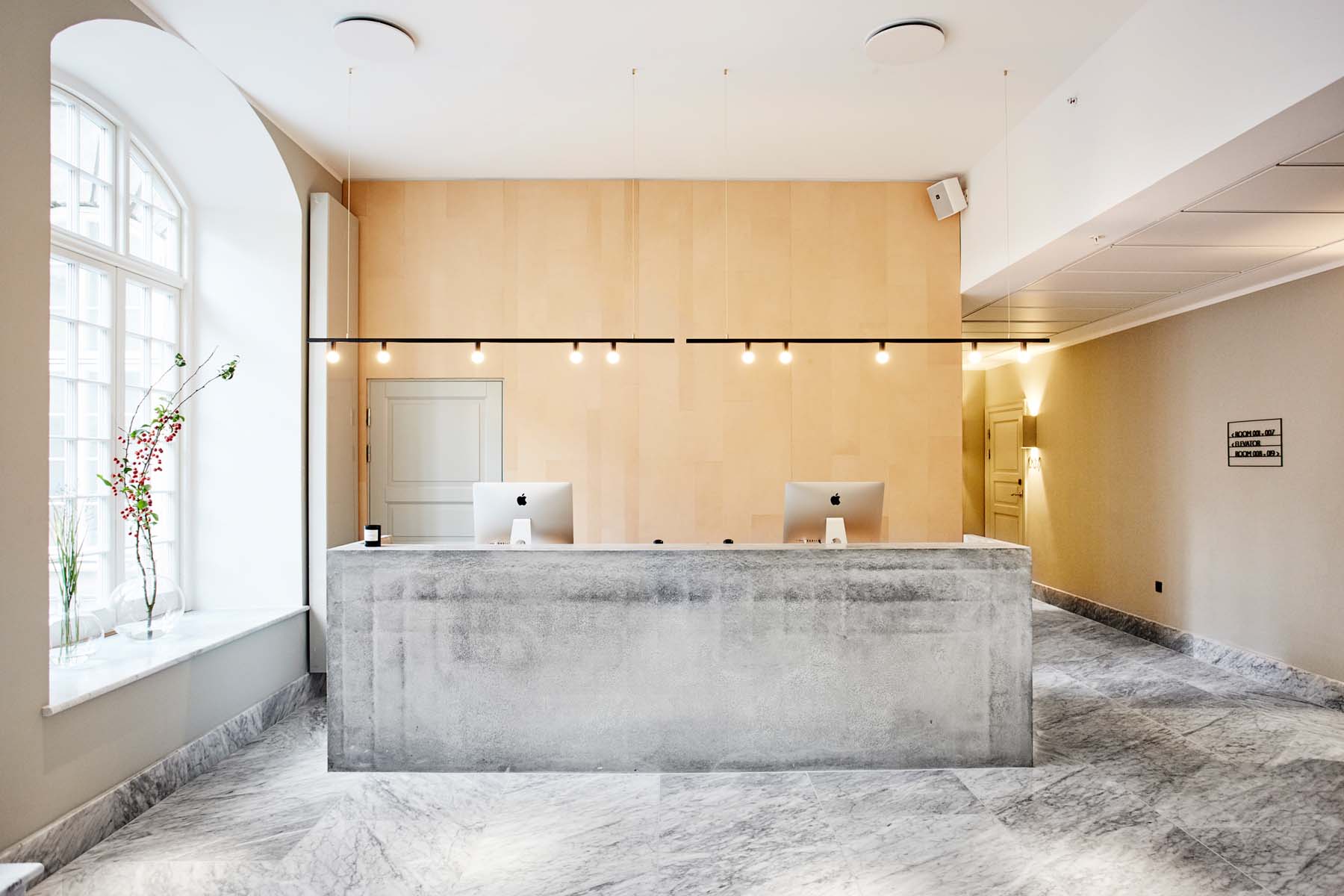
덴마크의 수도 Copenhagen에서도 유서 깊은 거리 Niels Brocks Gade 1에는 세대를 거치며 선망의 시선을 받아온 건물이 서 있다. 1903년, 보험회사를 위해 지어진 이 웅장한 건물은 후에 덴마크 왕립 음악대학이 되었다가 오랜 시간 동안 방치됐었고, Wingårdhs의 리모델링 작업을 거쳐 Nobis Hotel의 Copenhagen 지점이 되었다.
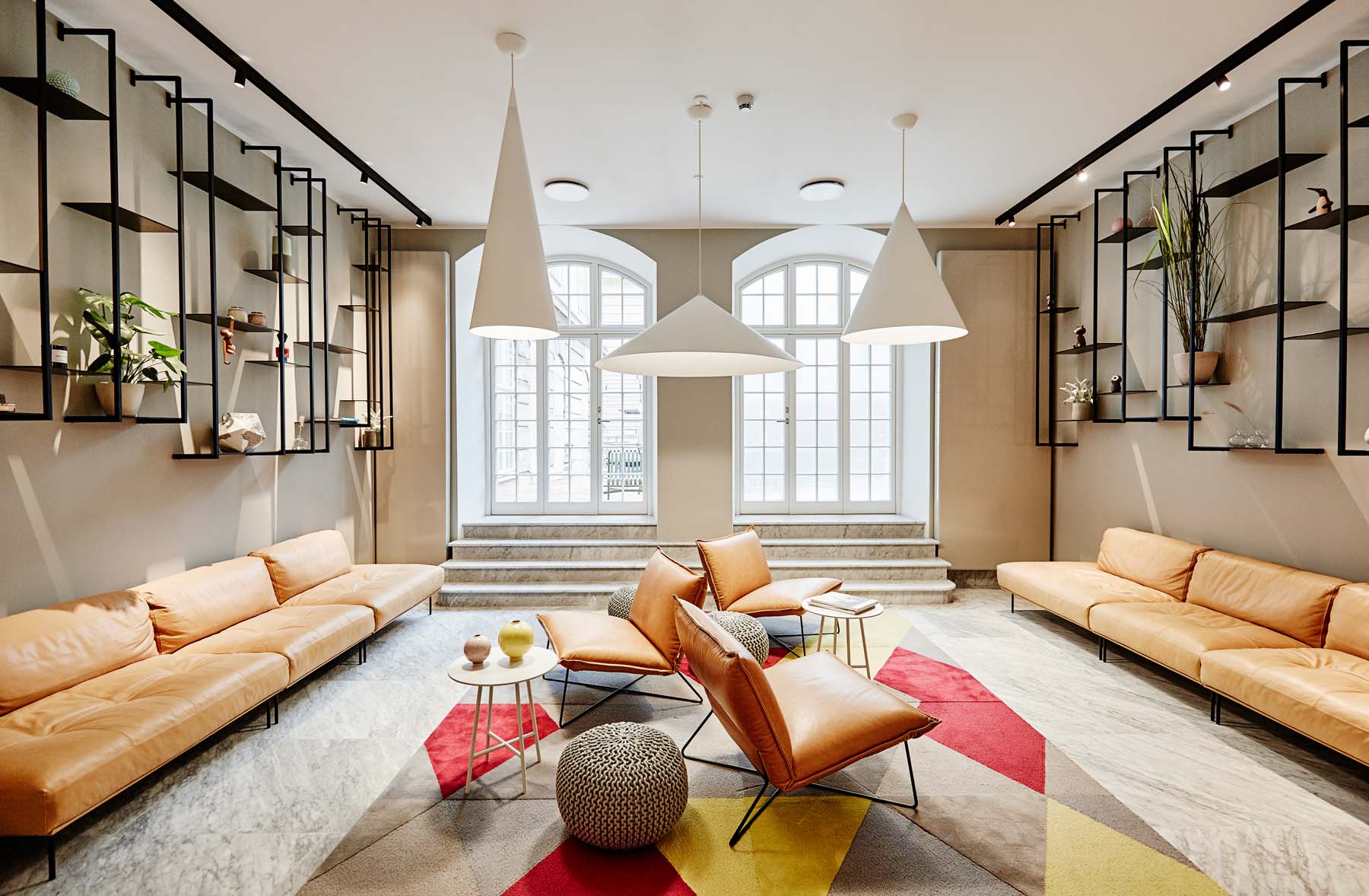
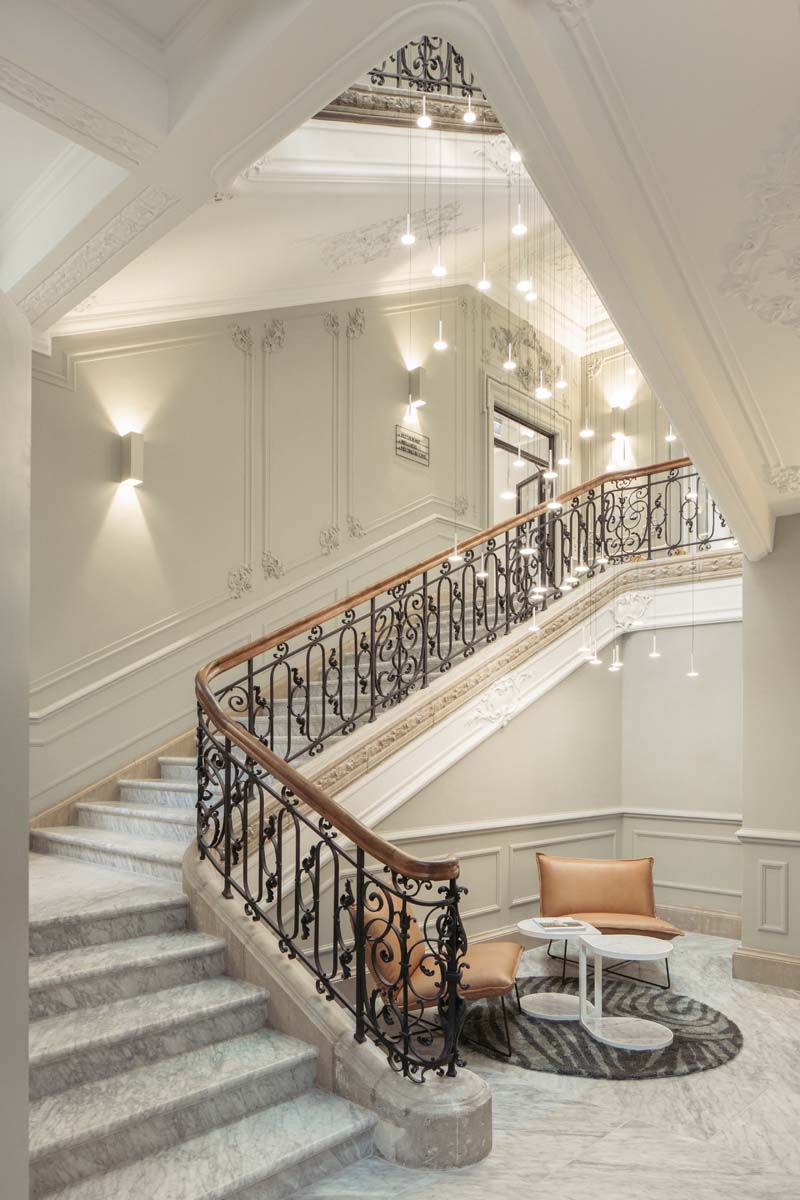
Wingårdhs는 기존 건물의 신고전주의 양식의 가치, 우아한 디자인과 공간감은 보존하면서도 아름다운 디테일과 동시대적 감성을 더했다. 새로 단장한 호텔의 모든 공간은 전통과 컨템포러리, 퀄리티를 통해 아늑하고 편안한 환경을 제공한다는 Nobis의 철학을 담았다. 정문으로 들어서면 곧바로 시선을 사로잡는 아름다운 대리석 계단이 자리했으며, 계단을 중심으로 건물의 양쪽에 로비와 컨시어지가 구성되어 있다.
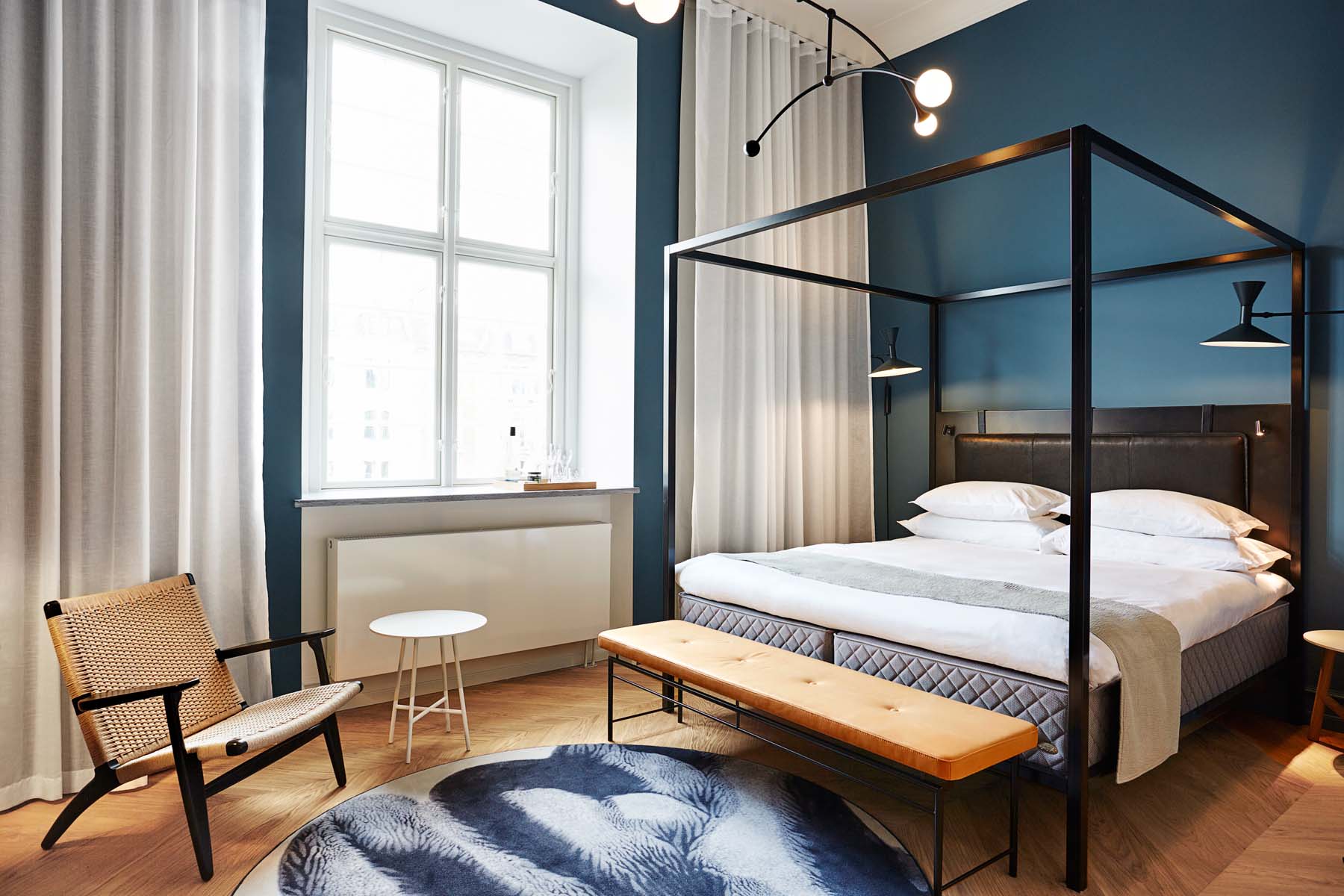
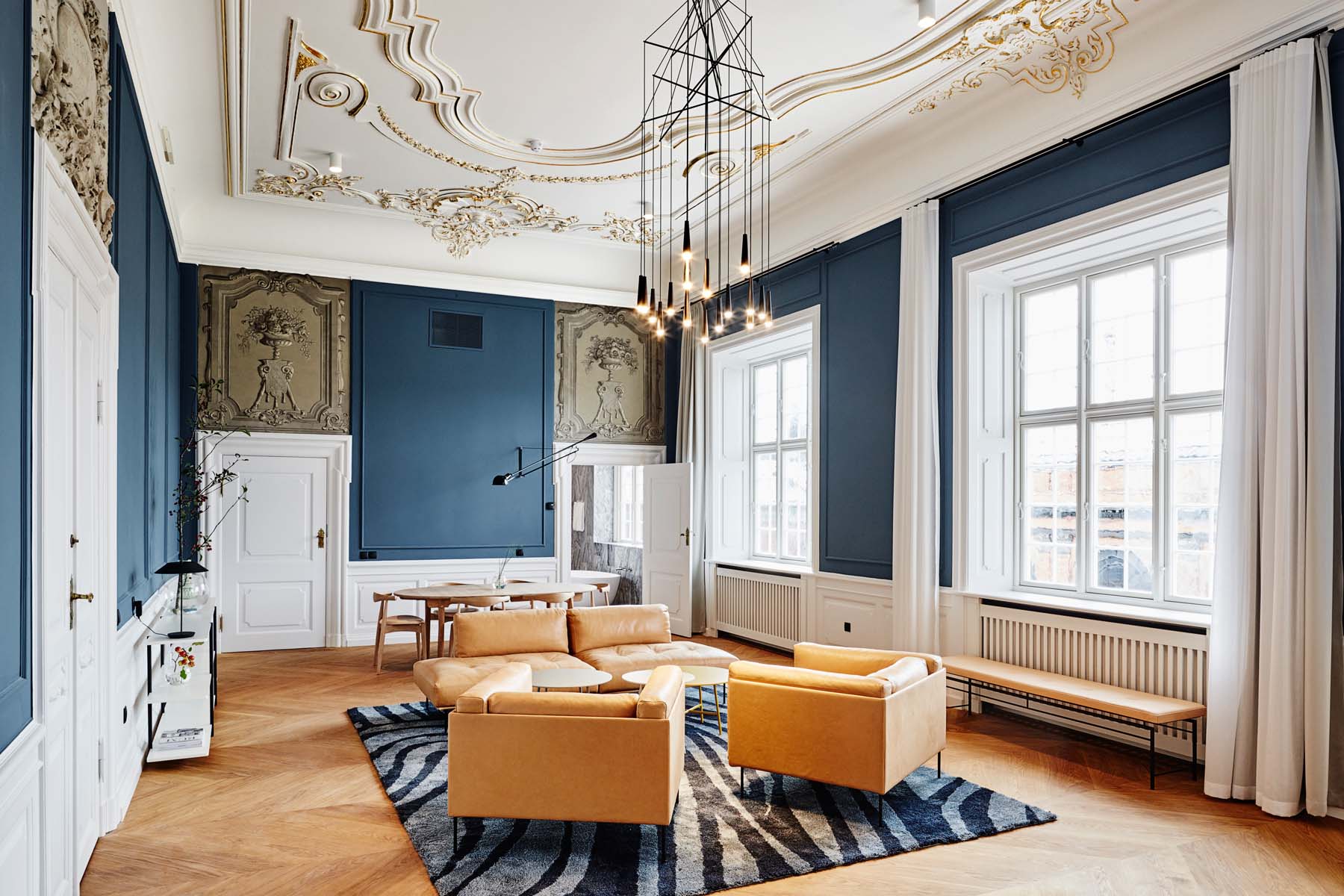
4개의 스위트룸을 포함한 총 77개의 객실은 풍부하고 안정감을 자아내는 컬러로 칠했으며, 부드러운 톤의 chevron 패턴 원목 바닥재로 마감됐다. 각 객실에서도 역시 클래식한 우아함과 북유럽 스타일의 모던함을 동시에 느낄 수 있도록 꾸며졌다. 객실에 비치된 스틸 프레임의 침대와 옷장, 스툴, 소파와 책상 모두 호텔을 위해 맞춤 제작되어 예술적인 분위기를 연출한다. 세대별 다양한 북유럽 디자인 스타일들이 공존하면서도 대조되는 Nobis Hotel Copenhagen은 세월이 흐름에 따라 전통적인 디자인 가치를 어떻게 재해석하고, 그것이 어떻게 동시대인들의 공감을 이끌어낼 수 있는지 보여주고 있다.
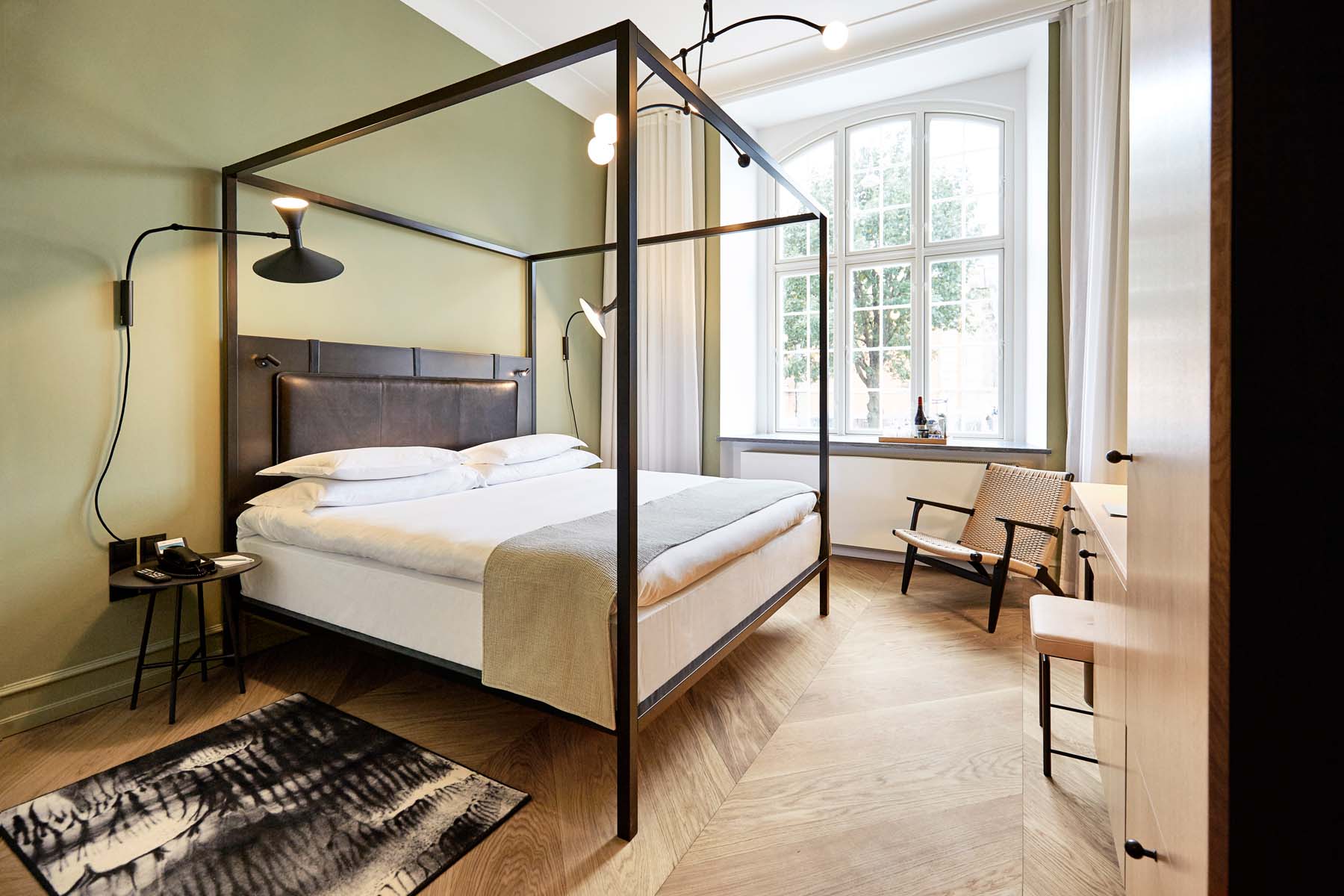
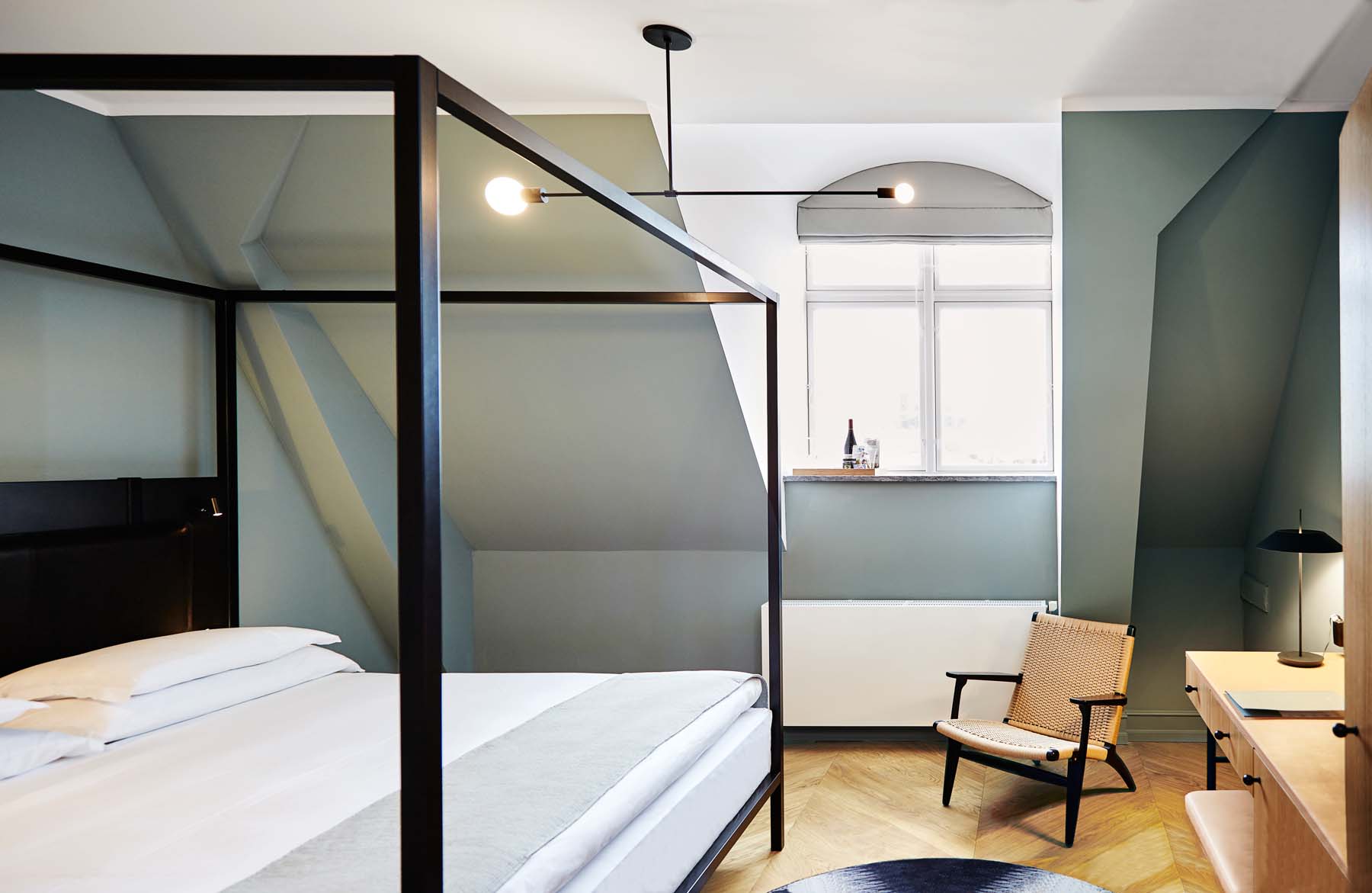
On Niels Brocks Gade 1 in Copenhagen stands a building that has drawn the attention of admiring gazes for generations. The magnificent original building was designed in 1903 for an insurance company, and was later home to the Royal Danish Academy of Music. After the building had been vacant for an extended period, the Nobis Hotel Copenhagen has now moved in. We have redesigned the interior of the hotel with a light touch, carefully preserving the neoclassicism of the original building—the affluent elegance, the spaciousness, and the beautiful detailing. At the same time, the updated interior is carried by the clean design and playful flourishes of some new furniture and colors. Intense blue-green tones have been incorporated into the seventy-seven guest rooms, with additions to the original décor clearly articulated as freestanding objects.
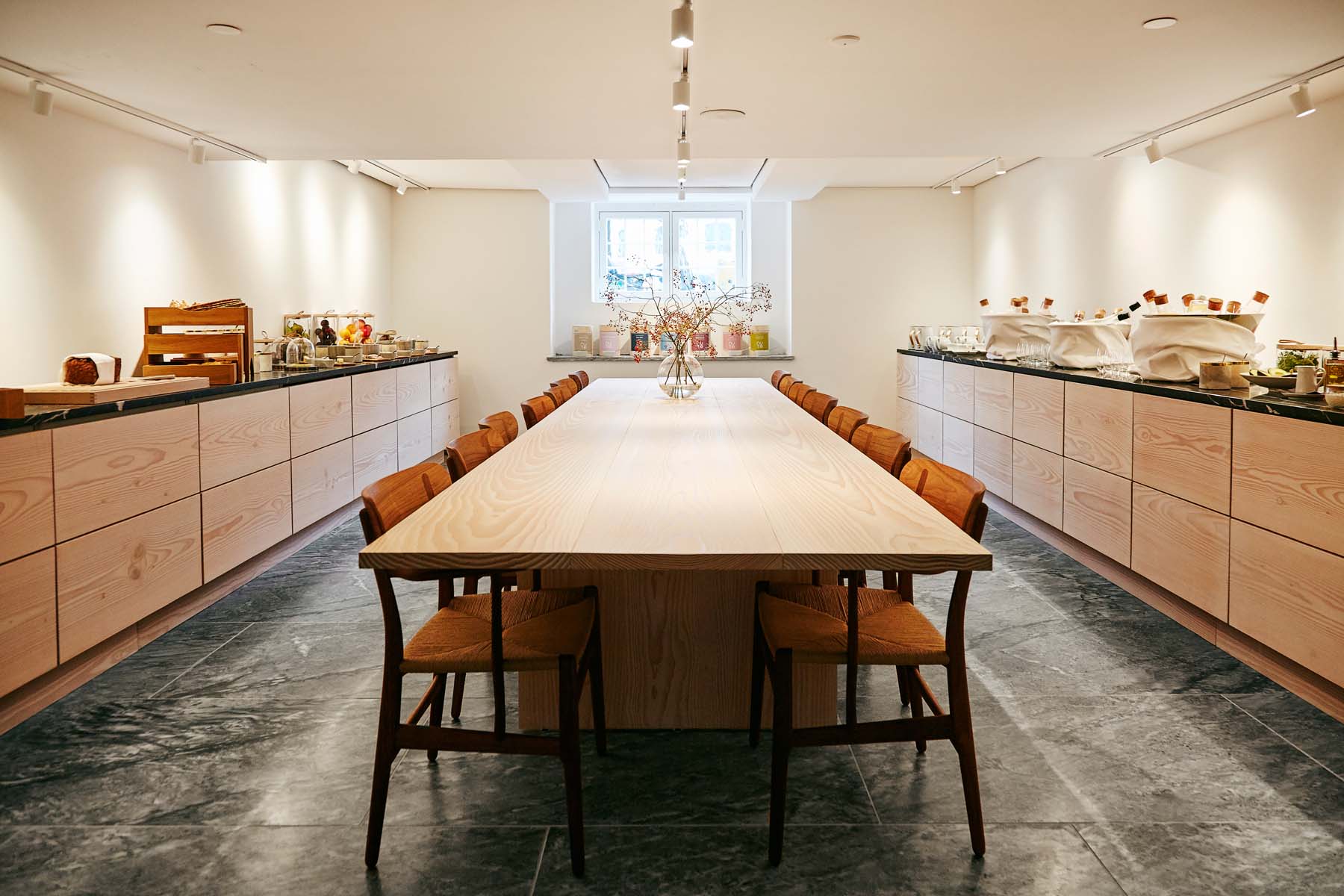
The materials are sourced directly from nature: marble, wood, leather, and wool. Much of the interiors have been custom designed to realize Nobis’s mission of providing a warm and relaxed hotel environment. The guest rooms feature custom-designed steel-framed beds combined with wardrobes, stools, benches, and desks made from wood and natural leather. Here the art that usually hangs on the walls lies instead on the floors, incorporated into the expressive woolen rugs found on every level. The bathrooms have freestanding vanity cabinets with coordinating mirrors. And in the lobby the guests are met by a reception desk of cast concrete, a reference to the fact that the original building was one of the first to be constructed of the material. From the lobby, the monumental staircase has been extended downward, leading to the restaurant. The courtyard wing is an addition from the 1960s that is now clad in copper sheeting and glass, the irregular pattern varying in both length and width in an homage to Le Cobusier’s convent La Tourette.
차주헌
저작권자 ⓒ Deco Journal 무단전재 및 재배포 금지











0개의 댓글
댓글 정렬