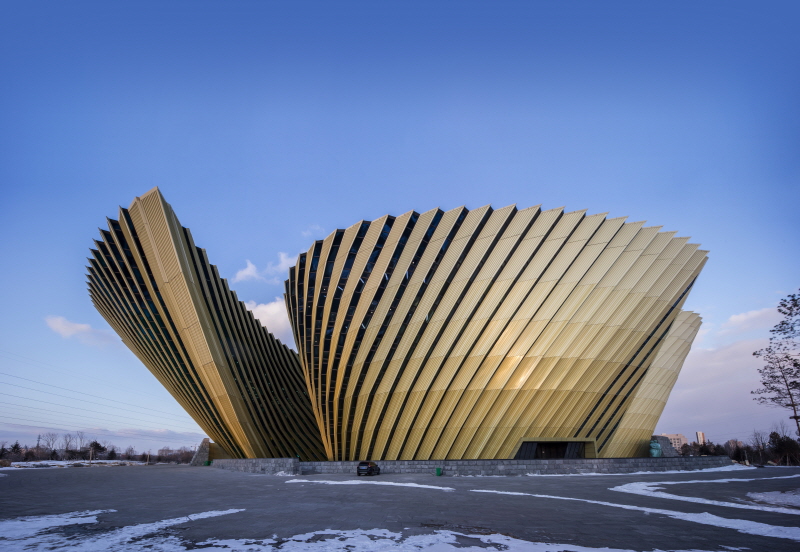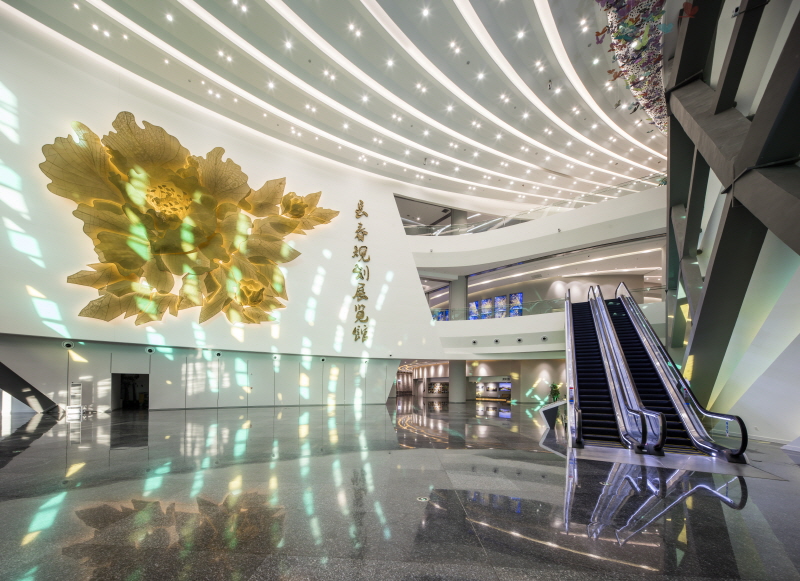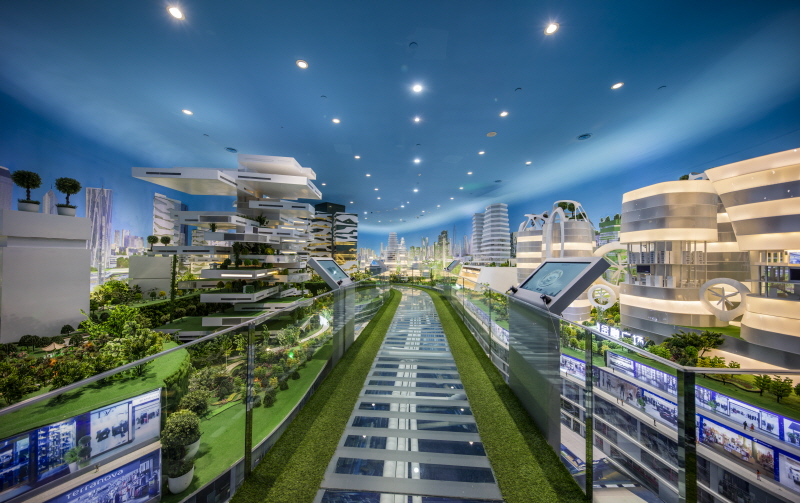
Changchun Planning Museum is located in South Metro of Changchun City, covering an area of 7.3 hectares, with a total construction area of 63,000 square meters, buildings are designed by design team led by Cui Kai academician from Chinese Academy of Engineering, with concept of design of "city flower blooming in green city" showing "flower of city" - free and unrestrained flower-like architectural shape is like city’s ruyi, upward opened overall shape and opening form fully embody cultural spirit of Changchun city.
Changchun Planning Museum has exhibit area of 15,300 square meters, with time context of urban development as exhibit clue, 1st floor is [city history and construction achievements], with four thematic spaces of "Spring City Overview", "Centurial Changchun", and "Coming to Spring City" set, leading visitors to appreciate history of Changchun with peerless elegance, and glory and achievements of Changchun’s construction; 2nd floor is [national strategy and urban planning], analyzing Changchun’s overall policy and planning layout under strategic background of "the Belt and Road"; and the 3rd floor is “special planning and future vision”, with six thematic spaces of "accessible traffic", “water civilization”, "ecological livable", "municipal planning", "digital Changchun" and fast moving into 2080" set, fully presenting planning characteristics of planning system of Changchun’s traffic, sponge city’s water civilization construction, green ecological pattern, project planning of municipal infrastructure, digital Changchun supported by information data, and fantastic journey of future life.


Changchun Planning Museum
- 성은주 기자
- 2017-03-28 17:15:30
- 조회수 11948
- 댓글 0
성은주
저작권자 ⓒ Deco Journal 무단전재 및 재배포 금지











0개의 댓글
댓글 정렬