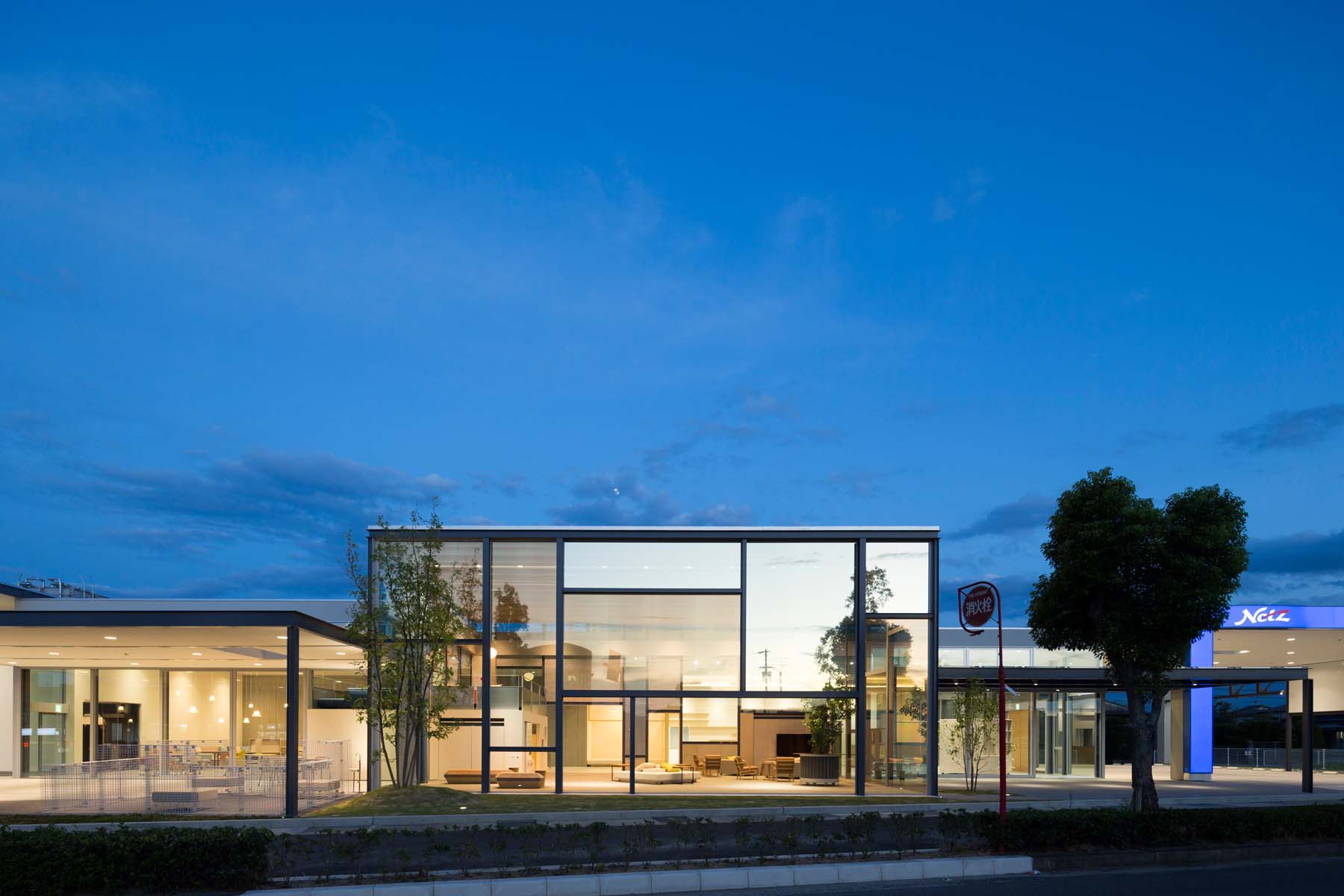
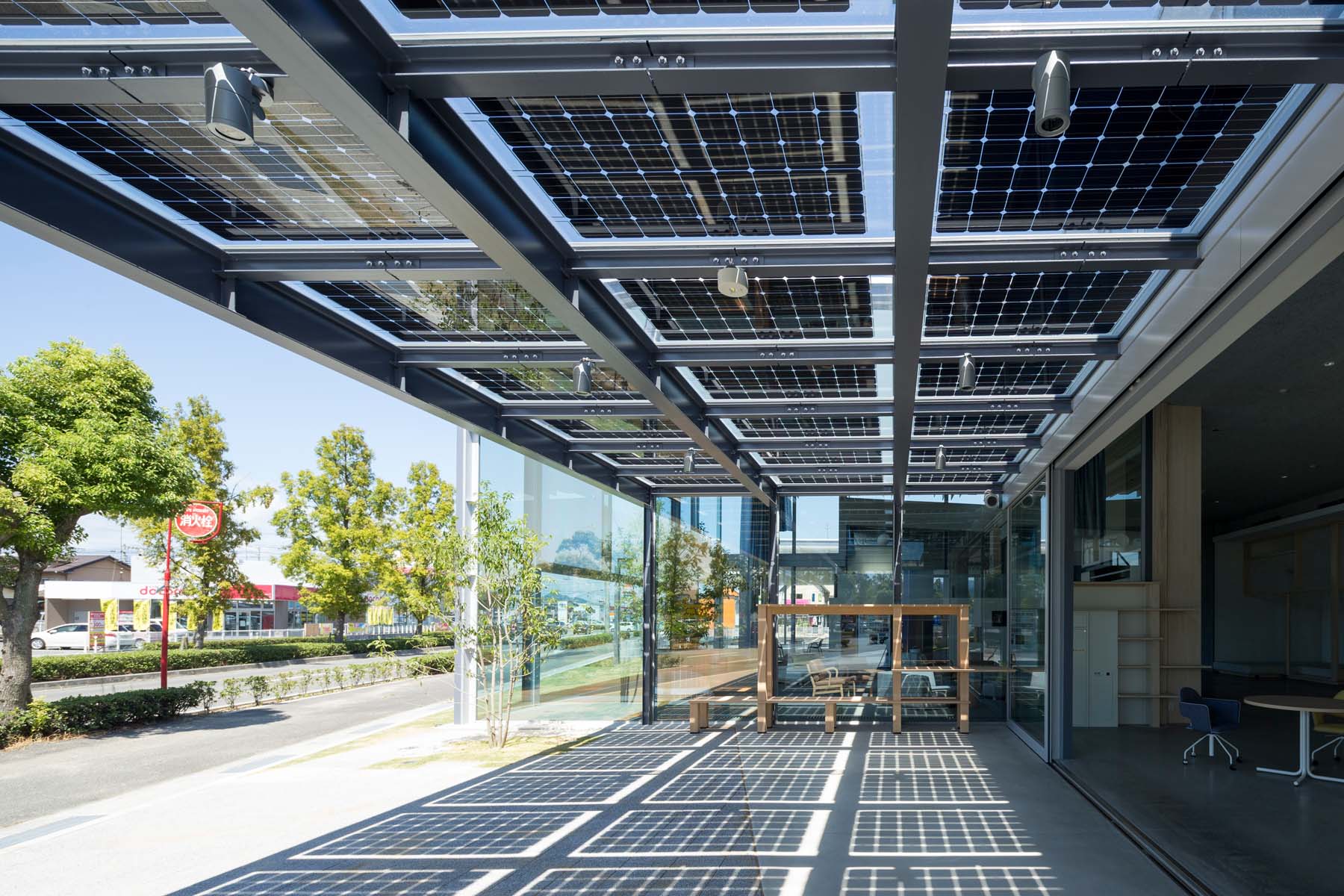
일본 최대의 자동차 브랜드 Toyota의 쇼룸이자 서비스 센터인 이곳은 에히메(愛媛) 현, 이마바리(今治) 시 교외의 간선도로에 위치했다. 클라이언트인 Toyota는 쇼룸이 주변의 환경과 조화롭고 고객들을 환영하는 분위기의 공간이 되기를 바랐다. 사이트는 북쪽을 향하는 좁고 불규칙한 형태의 부지였다. 디자이너는 불리한 컨디션을 극복할 수 있도록 쇼룸의 파사드를 도로변 뒤쪽으로 살짝 밀어 넣어 녹지를 형성했고, 서북쪽으로 유입되는 뜨거운 햇빛을 공간에 따라 차단할 수 있도록 높낮이가 다른 6개의 매스로 건물 전면부를 구성했다.
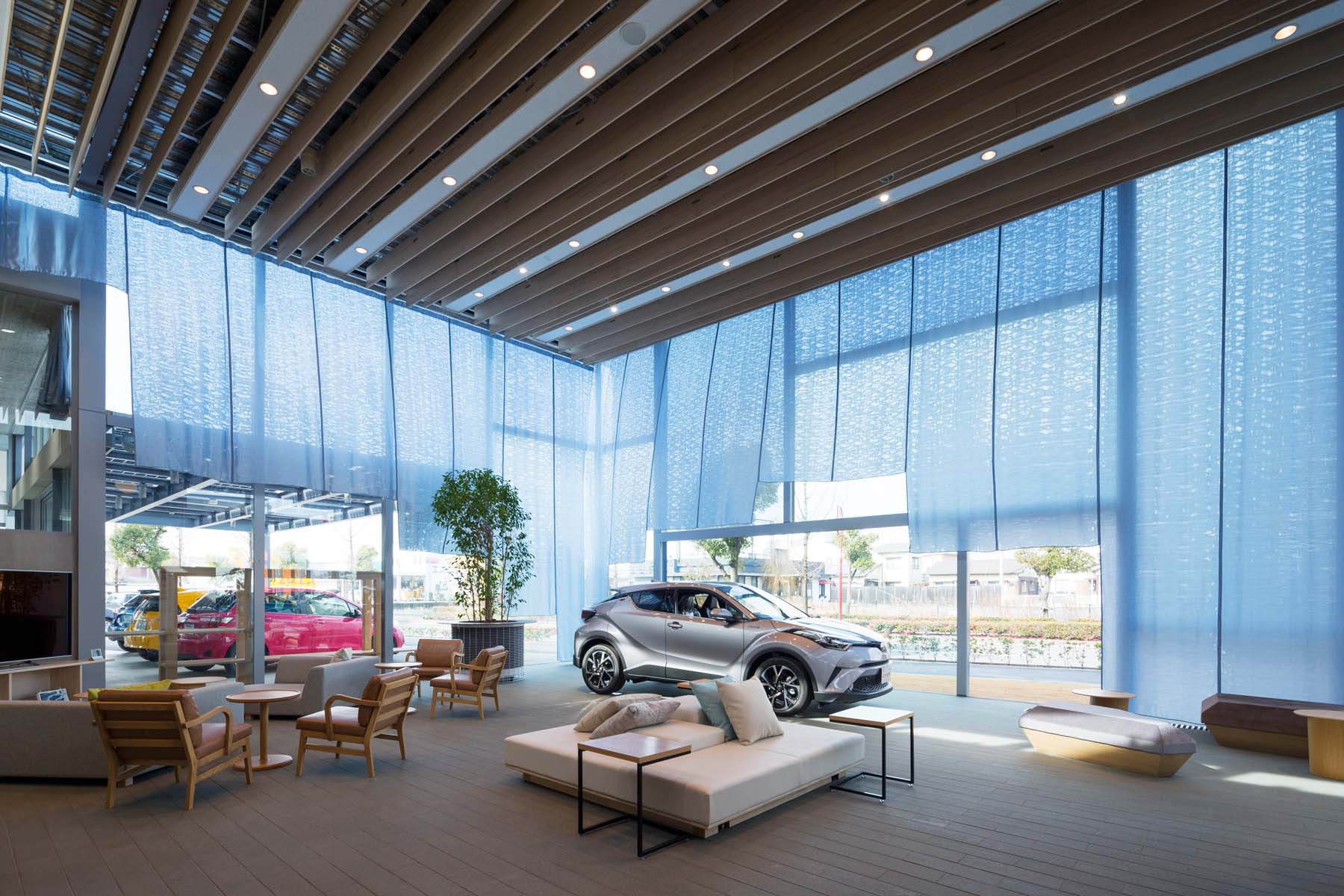
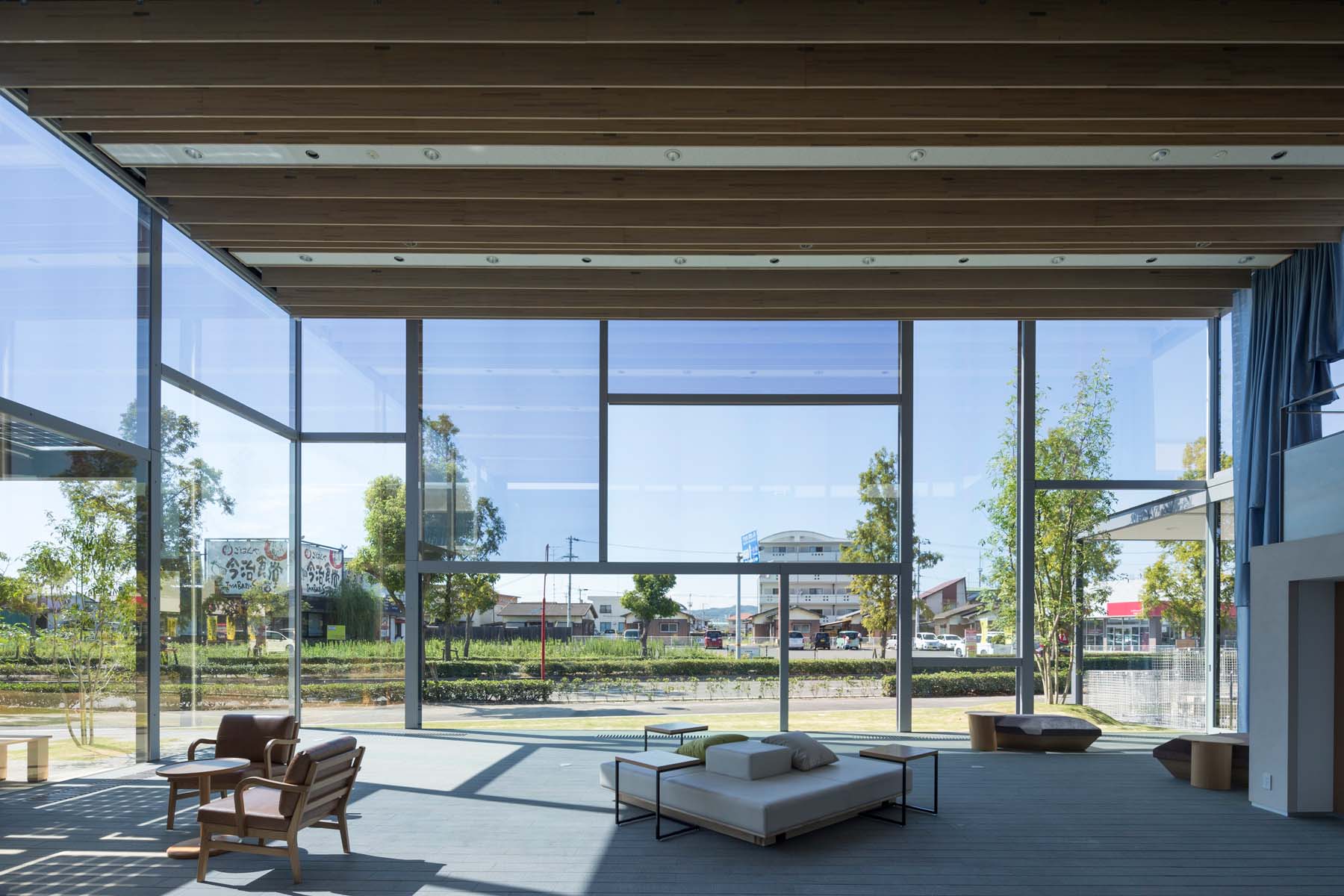
천고가 6m에 달하는 중앙의 Multi-Purpose space는 평상시에는 라운지, 디스플레이 룸으로 활용되지만, 전체 공간에 기둥을 없애고 외부와의 연결이 용이하게 설계해 쇼룸의 각종 이벤트까지 소화할 수 있는 공간이다. 부지 위로 나누어진 쇼룸 건물들과 마찬가지로 전면 창을 여러 크기의 직사각형으로 나눴다. 또한, 필요에 따라 활용할 수 있도록 세토내해(瀨戶內海)의 파도를 모티프로 커튼을 설치했다. 창을 통해 시야에 들어오는 외부의 풍경과 푸른 커튼, 그리고 바닥의 우드 데크가 어우러져 바다 위에 떠 있는 듯한 느낌을 자아낸다.
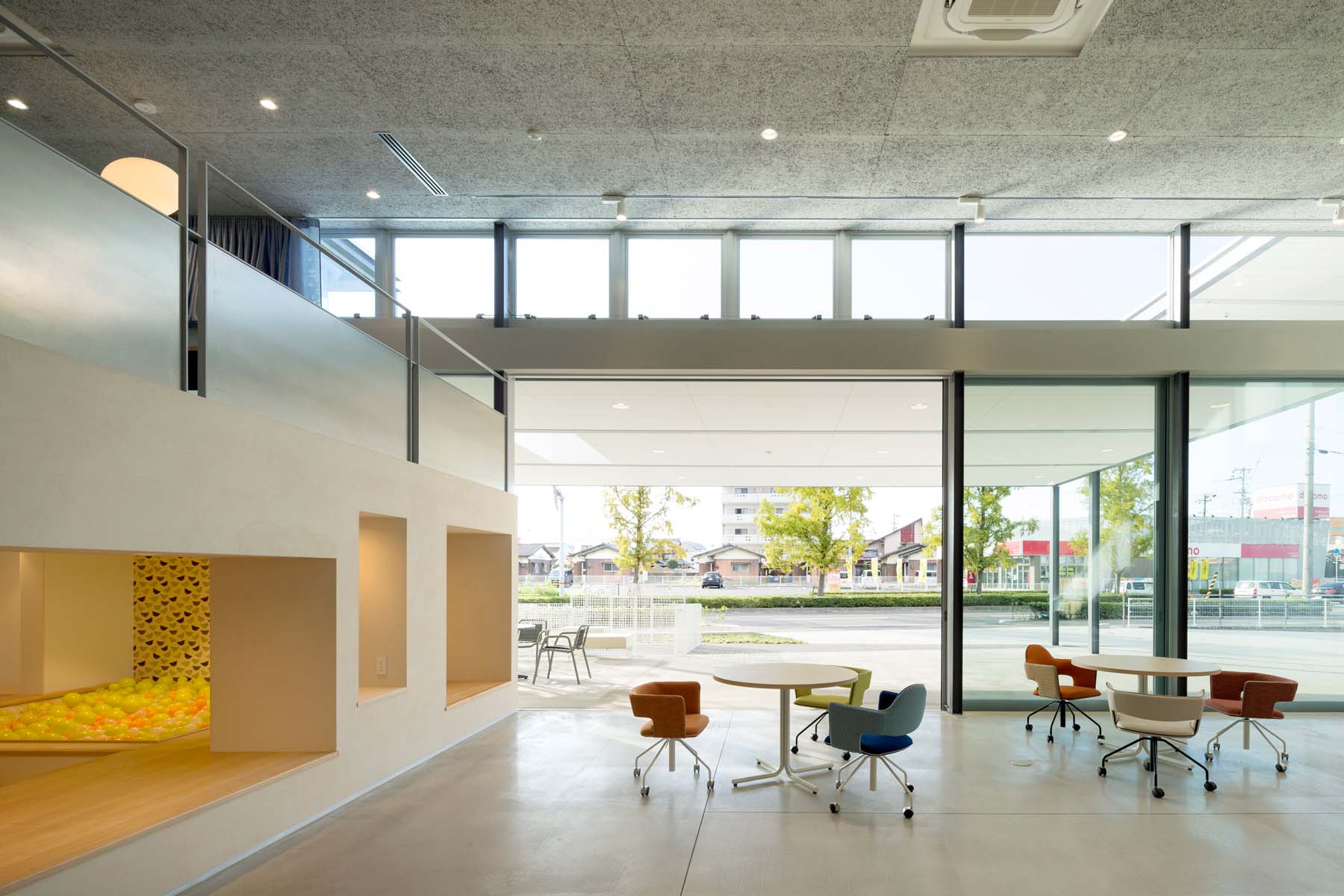
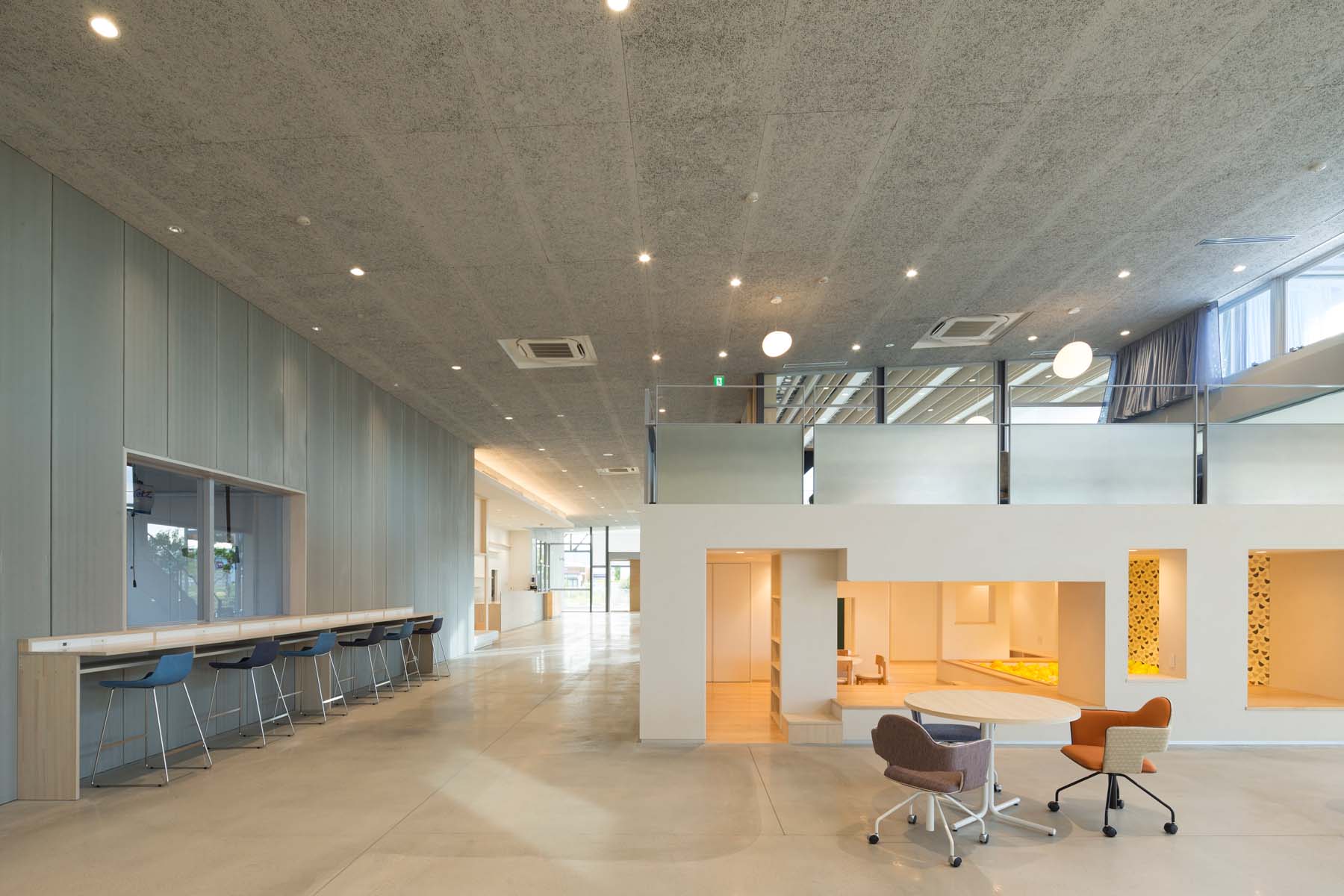
천고가 6m에 달하는 중앙의 Multi-Purpose space는 평상시에는 라운지, 디스플레이 룸으로 활용되지만, 전체 공간에 기둥을 없애고 외부와의 연결이 용이하게 설계해 쇼룸의 각종 이벤트까지 소화할 수 있는 공간이다. 부지 위로 나누어진 쇼룸 건물들과 마찬가지로 전면 창을 여러 크기의 직사각형으로 나눴다. 또한, 필요에 따라 활용할 수 있도록 세토내해(瀨戶內海)의 파도를 모티프로 커튼을 설치했다. 창을 통해 시야에 들어오는 외부의 풍경과 푸른 커튼, 그리고 바닥의 우드 데크가 어우러져 바다 위에 떠 있는 듯한 느낌을 자아낸다.
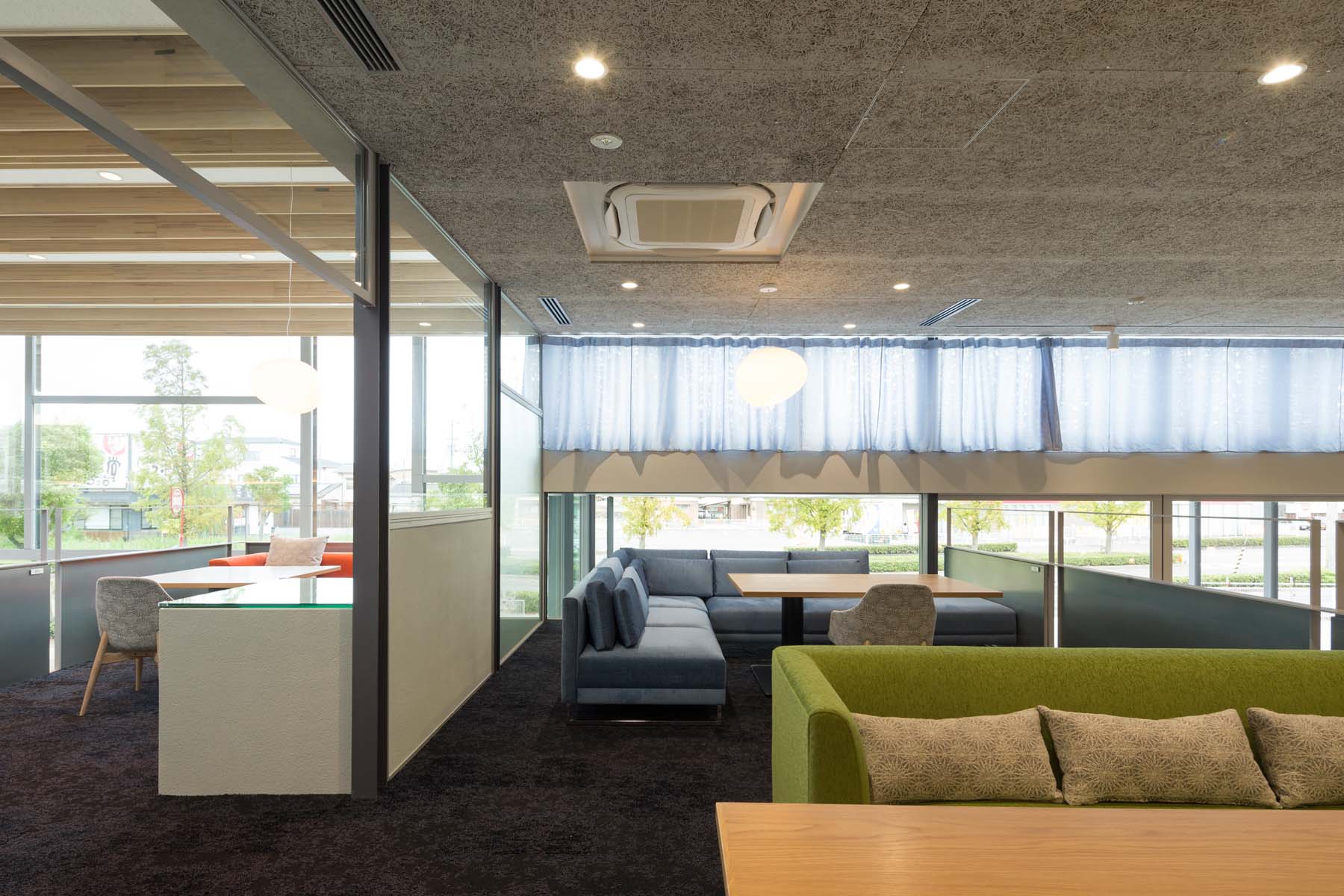
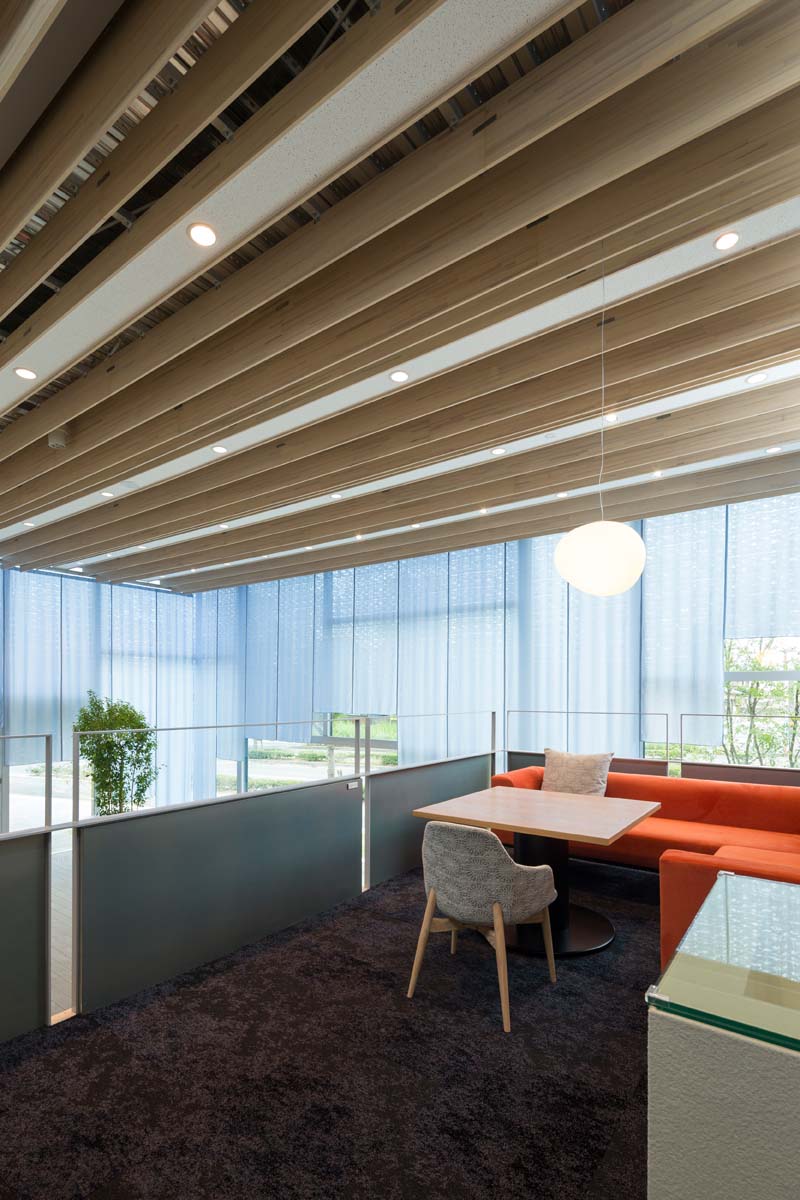
도회적이고 미니멀한 표정의 건물 외부와 달리, 쇼룸 내부는 가구와 루버, 벽면 패널 등의 마감재로 목재를 적극 활용했고 곳곳에 포인트가 되는 알록달록한 컬러의 아이템을 배치해 친근하고 밝은 분위기로 풀어냈다. 파사드가 통유리로 활짝 열린 구조라면, 내부의 공간 분할 스킴은 막힘과 닫힘이 불규칙적인 리듬으로 이어진다. 벽체를 천장까지 세우기보다 적절한 높이까지만 설치했고, 남는 공간에 소파와 테이블을 배치해 소통을 위한 공간으로 구성했다. 대부분이 현지 자재로 구성된 내부의 마감, 소품은 사이트와의 조화, 그리고 지역 공동체와의 상생을 통한 지속 가능성을 염두에 둔 선택이었다.
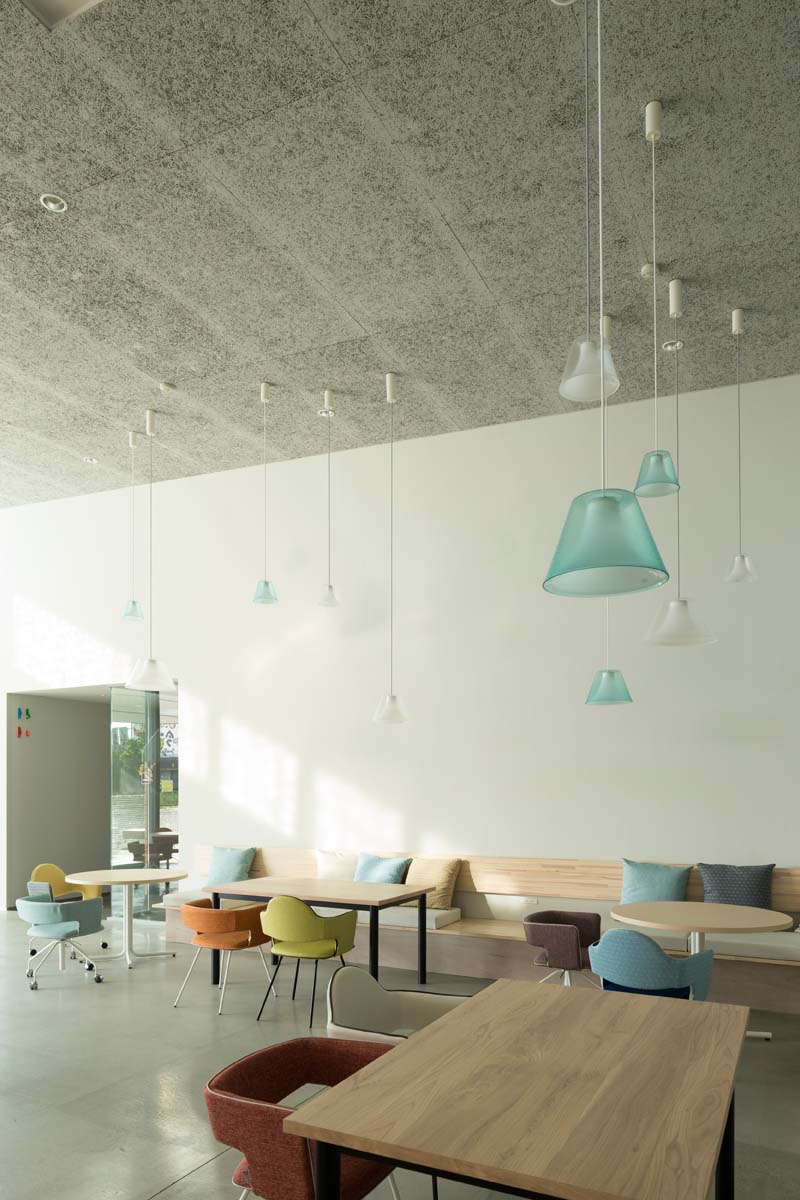
126 International J.SPOT IMABARI International J.SPOT IMABARI 127 This Netz Toyota Ehime showroom and service shop is located on a trunk road in the suburbs of Imabari, Ehime Prefecture. The client wanted an inviting shop that harmonized well with the surrounding neighborhood. We took advantage of the irregularly shaped lot to erect six side-by-side frames that recede at an angle from the road, thereby improving visibility, blocking western sunlight, and creating green space. Our intention in designing the frames such that they connect lightly to the neighborhood and serve as an intermediate, semi-outdoor zone was to generate a rich roadside space that would be inviting to passersby and contribute to the liveliness of the neighborhood. The iron posts and beams are exposed, but their minimalist aesthetic mutes their presence, highlighting the displays and activity inside. The central multi-purpose space has six-meter-high ceilings and can be used for events.
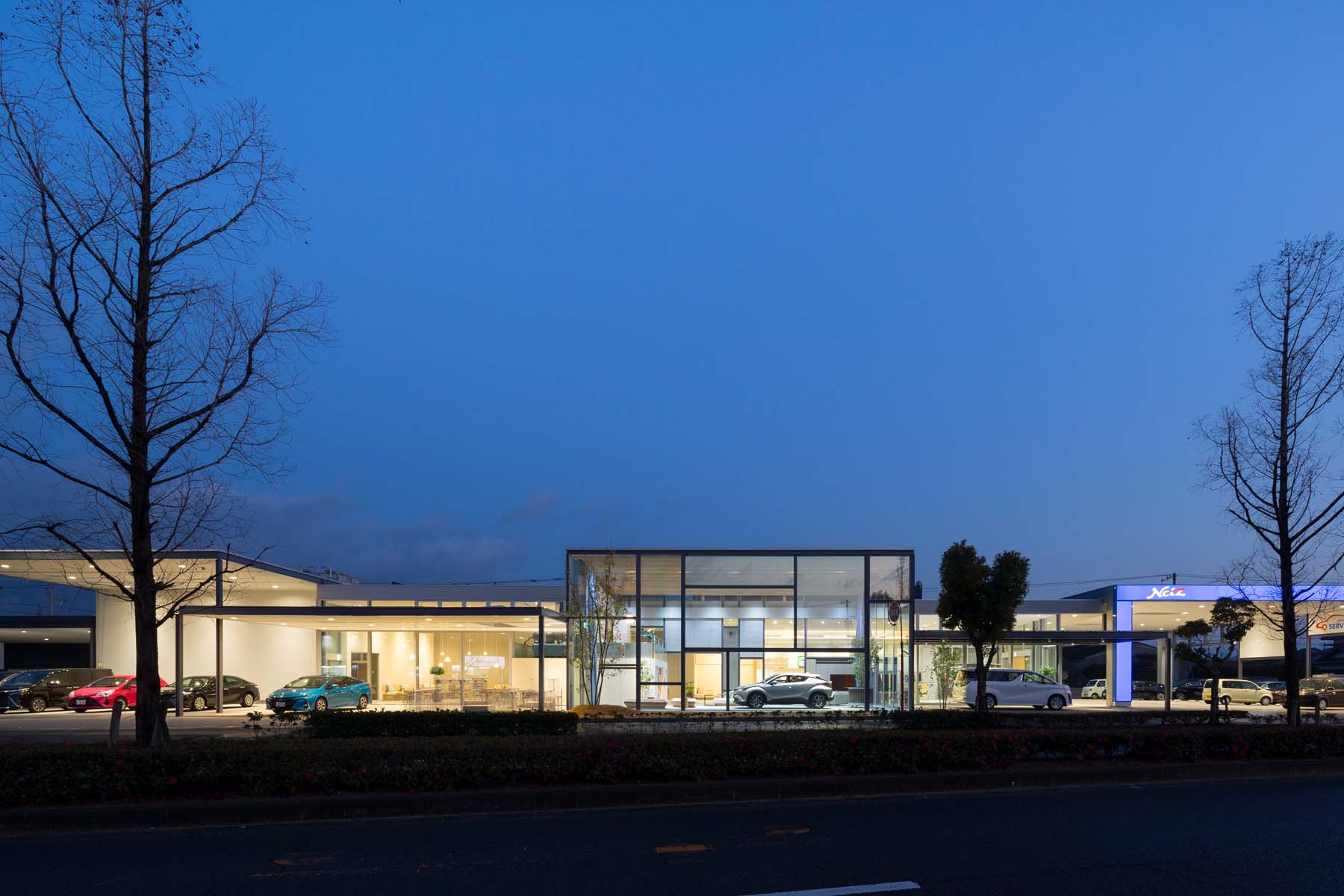
Its façade is pieced together from rectangles of various sizes, a design that takes into consideration visibility, structure, access, and landscaping. Films with different levels of reflectivity allow the glass to remain transparent but still reduce heat load, while curtains with a motif inspired by the Seto Inland Sea add to the diverse moods the structure presents to the street depending on the weather and time of day. The fusion of structural elements with window frames, as well as the absence of columns or strengthening ribs inside contribute to an impressively open space. The external frame of the curtain wall connects with the frame of the building overall, giving it a light feeling. The interior of the shop is designed so that one senses its openness to the neighborhood no matter where one stands. The heights and materials of the ceilings, floors, and seating are varied with a wide range of users in mind, resulting in a diverse space. The heterogeneous materials, most of which were locally produced, were chosen for their friendly ambiance and ability to stand up well to the passage of time.
차주헌
저작권자 ⓒ Deco Journal 무단전재 및 재배포 금지











0개의 댓글
댓글 정렬