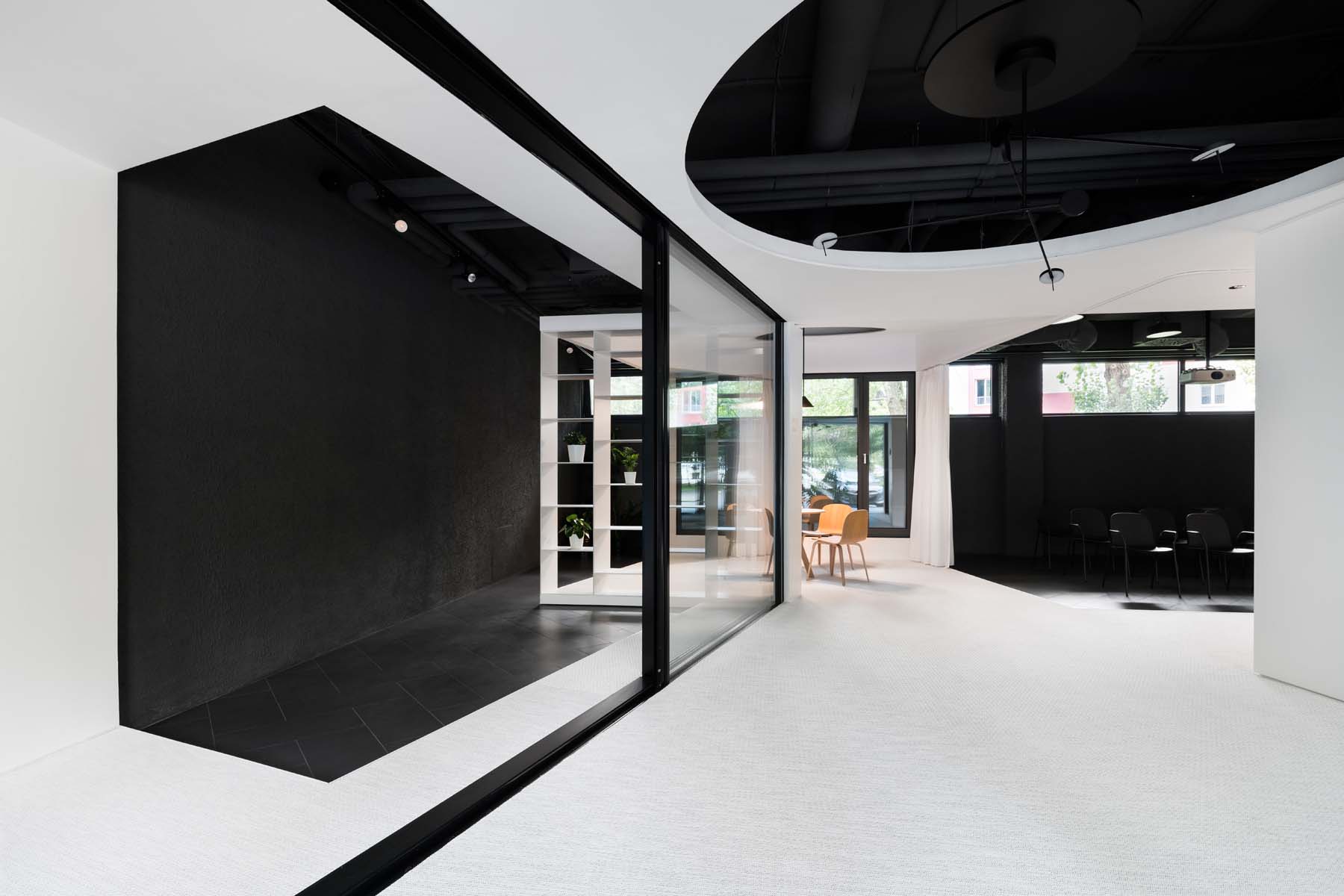
Bratislava, Slovakia를 기반으로 하는 KUKLICA X SMEREK은 비록 설립된 지 4년이 채 되지 않았지만 탄탄한 기본기와 넘치는 재치로 무장한 젊은 건축 스튜디오다. 이들은 규모에 연연하지 않고 다양한 프로젝트를 아우르며 건축, 실내 디자인 작업을 이어오고 있다. 클라이언트와의 깊은 대화를 통해 항상 모든 클라이언트가 이해할 수 있고 만족할만한 결과물을 완성하는 이들은, 건축과 인테리어 디자인에 있어서 논리적이지만 평범하지 않은 솔루션을 제공하고 있다.
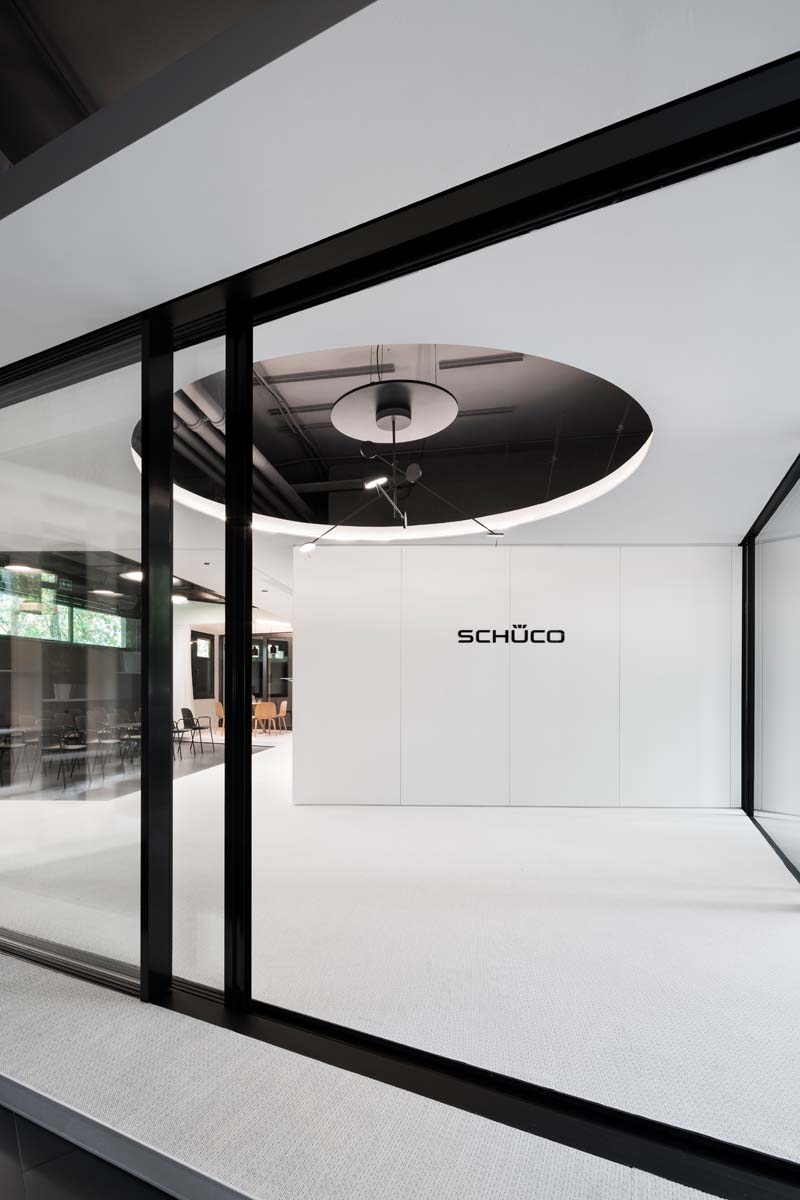
SCHÜCO 그룹은 창문, 문, 파사드, 슬라이딩 시스템, 보안 및 차광 솔루션 등의 제품을 취급하는 기업이다. Kuklica Smerek architekti + Hubinský ateliér는 역동적인 두 번의 경쟁 PT 끝에 SCHÜCO의 제품이 모인 쇼룸을 디자인할 스튜디오로 최종선정됐다. 디자이너는 슬라이딩 시스템이나 창문 등 클라이언트가 취급하는 다양한 제품들을 효과적으로 선보일 수 있도록 공간을 구획하고 재배치하는 새로운 방식을 제안했다.
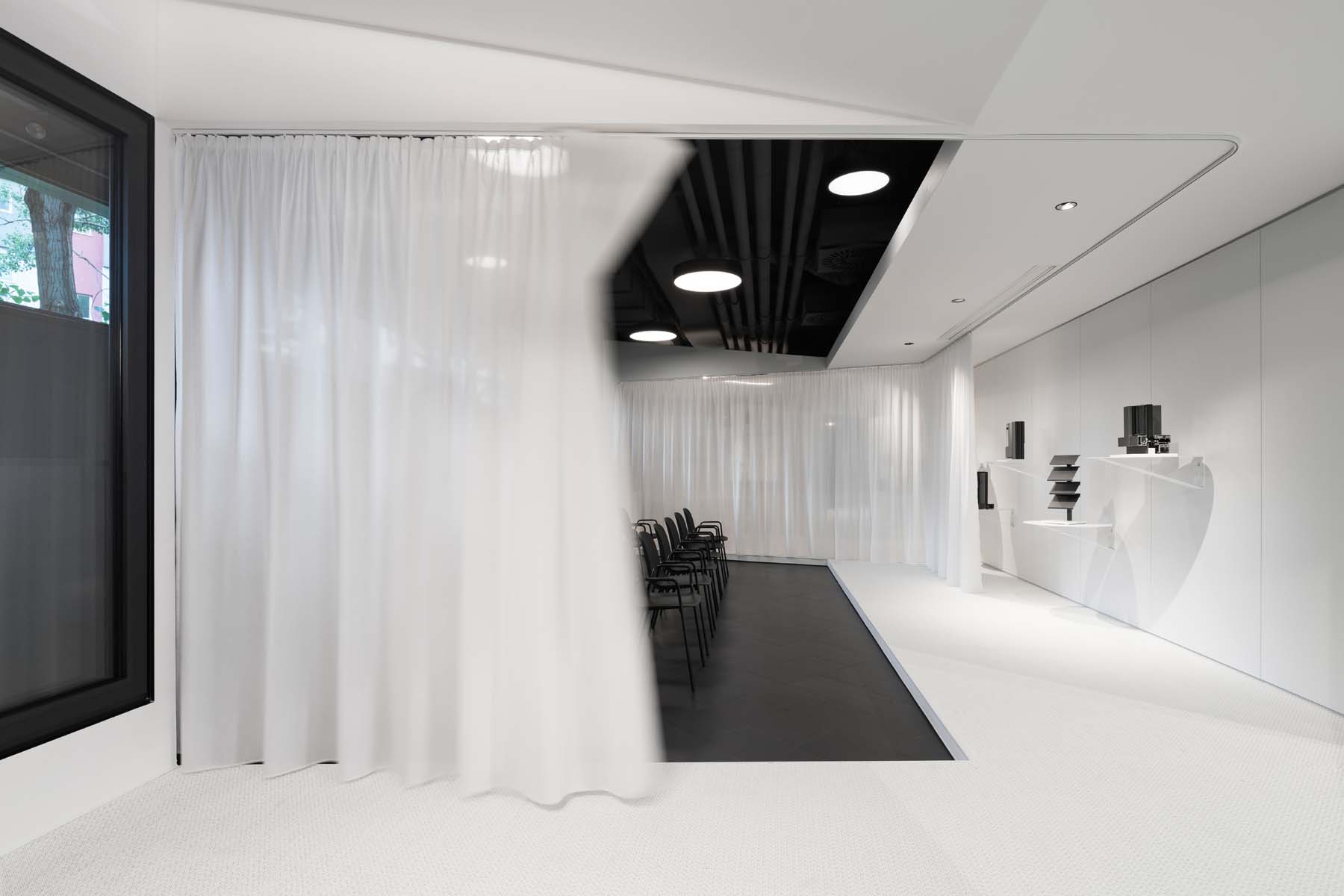
내부 공간은 방문객들의 쇼룸과 브랜드의 제품을 두루 체험할 수 있도록 유도하는 동선을 조성했다. 그러나 대부분 시선을 가로막지 않는 방식으로 공간을 구획했기 때문에 상담실, 작은 주방과 강의를 위한 공간 등을 자유롭게 둘러볼 수 있다. 디자이너는 또한 심리적으로 구역을 나누는 다른 방법을 제시했다. 천장과 벽체, 바닥 등 각 공간을 흑백으로 명확하게 구분했지만, 다각형 형태의 평면 계획으로 입체감을 살렸다.
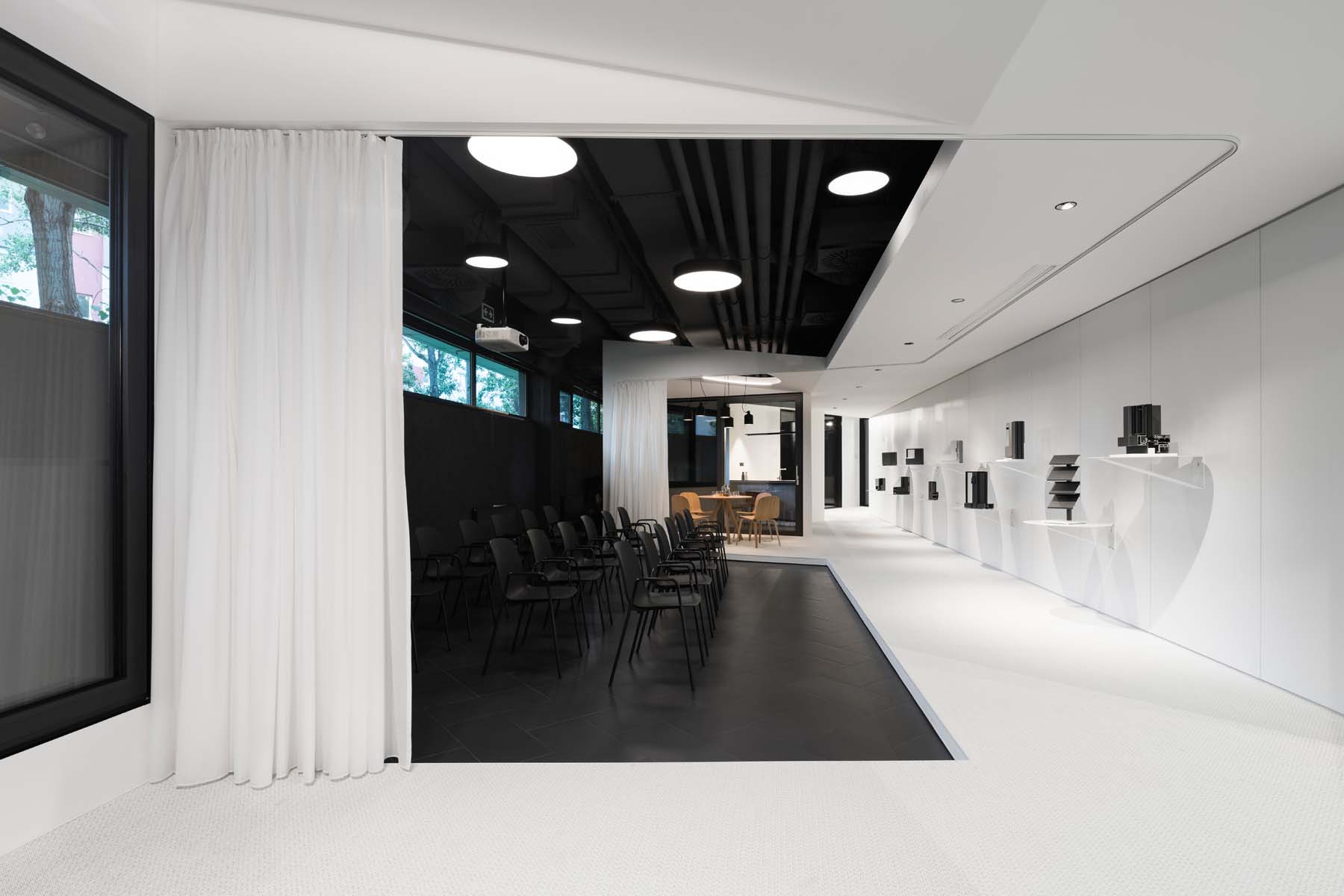
쇼룸의 컨셉은 주변을 둘러싸고 있는 러프한 외부 공간과 투명하고 각진 내부의 ‘Shell’을 명확하게 대비시키는 데 있었다. 가벽을 세운 정방형으로 각 공간을 나누기보다 슬라이딩 월, 선반이나 커튼을 통해 마름모꼴, 사다리꼴, 혹은 다각형으로 공간을 구분했다. 내부의 화이트 구조 공간은 쇼룸의 주요 기능, 소비자들이 다양한 크기와 스타일의 실제 사이즈 창문 제품들을 접할 수 있도록 배치했다.
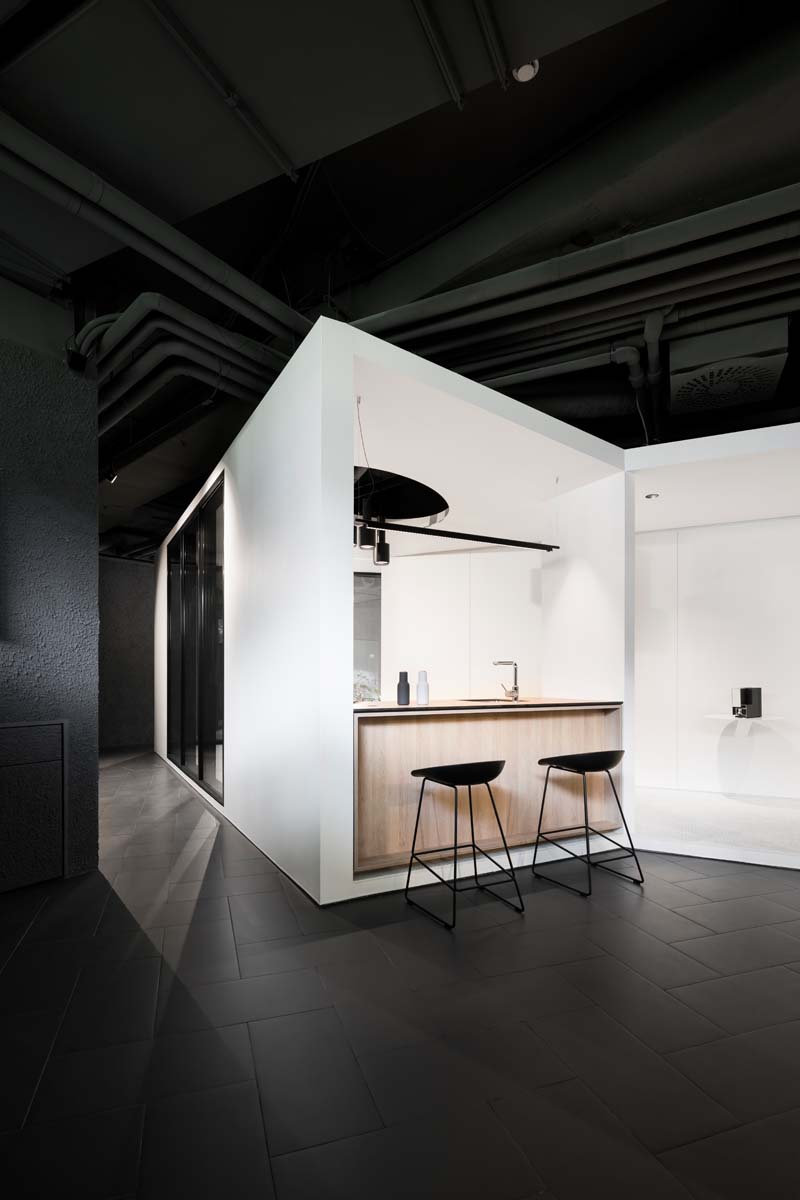
The origin of our project for the Schüco showroom interior was launched, when we won the two-stage competition with a dynamic proposal, working with disposition and form of fragmented masses, interlinked into one envelopping structure and deployed into a strictly delimited space on the ground floor of a polyfunctional building in the city of Bratislava. Our concept relies on the contrast between the rough exterior surroundings and a clean interior „shell“; in other words, the house and the garden. In our project, we tried to further develop this trivial contrast by continually forming, opening up and dynamizing the initial cubic enclosed masses. Our concept enhances contrasting colour and material of the interior white „shell“, a fragment of the house, inserted into the bleak and dark surroundings formed by rough plasters on the walls and ceramic tiles on the floors, which are more often characteristics of the exterior. Into the walls of the embedded white structure we have integrated the essential element of the showroom – functional real-size windows by Schüco in various sizes and styles. A visitor to the showroom is invited to try them out, walk through them and perceive them in a real-life environment. These windows, however, are not only on display, but are also functional and aesthetic components delimiting spaces such as intimate meeting rooms, a small kitchen with a kitchen island, and a lecture „patio“.
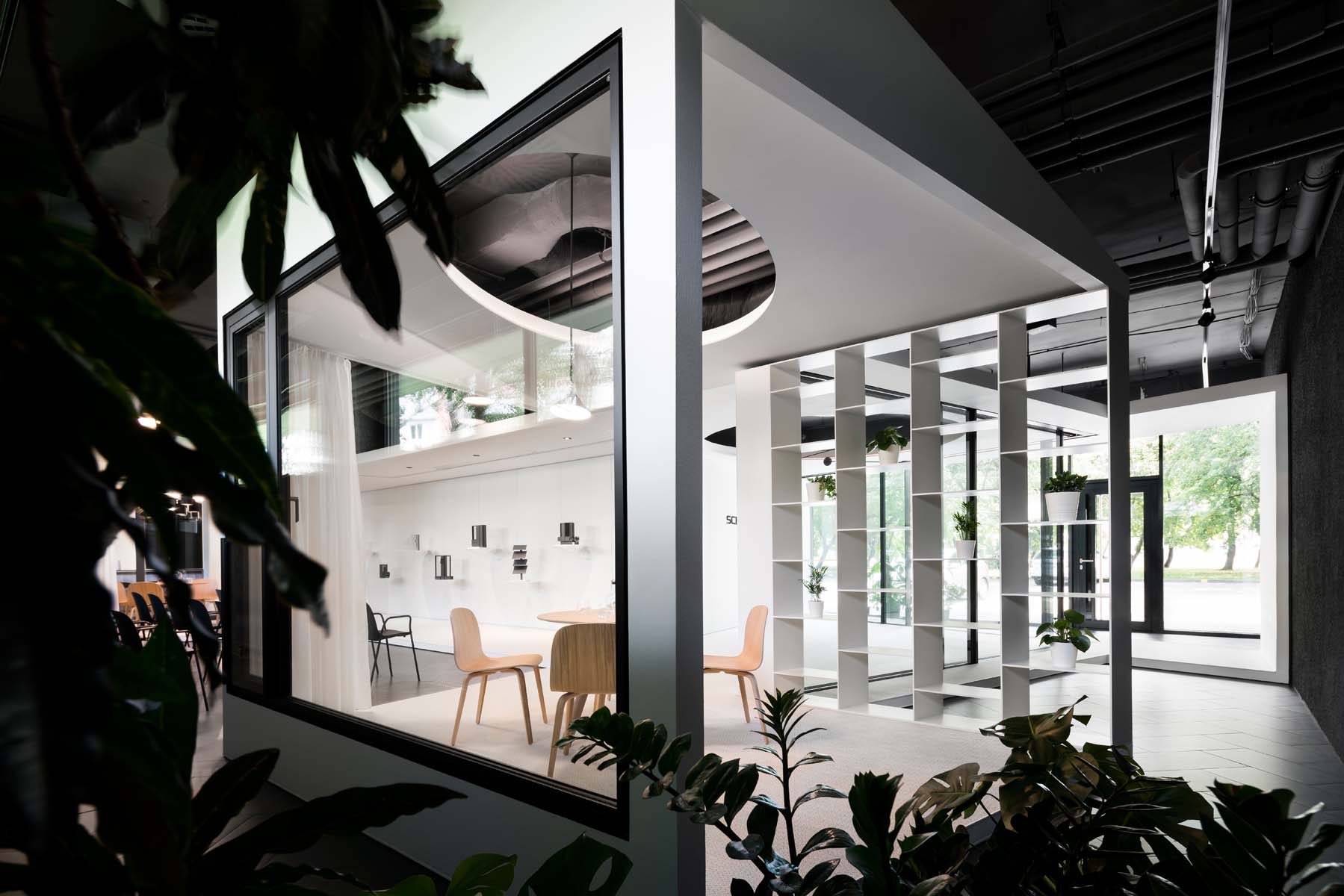
The interior of the showroom entwines a logical pathway, which, however, doesn´t have to be strictly followed. The visitor can pass freely through the perforated white „shell“ into the dark surroundings and back again. During his/her „journey“, the visitor perceives a steel load-bearing bookcase, a large sliding corner window with an electric drive, more intimate spaces for private meetings furnished with oak accentuated mobiliari, a „patio“ used for lectures and projections, separable by drapery, a kitchen with bar seating, and a space offering immersion into virtual reality. Surrounding dark space of the inserted structure is complemented by freely distributed greenery, which softens and underlines its exterior character. Internal lighting is an integral part of the showroom. The inserted object is illuminated from above and through circular apertures by solitary designer chandeliers. From the outside, the object is bordered by track lighting with movable reflector lights in suspended tracks, complementing the overall luminance.
차주헌
저작권자 ⓒ Deco Journal 무단전재 및 재배포 금지











0개의 댓글
댓글 정렬