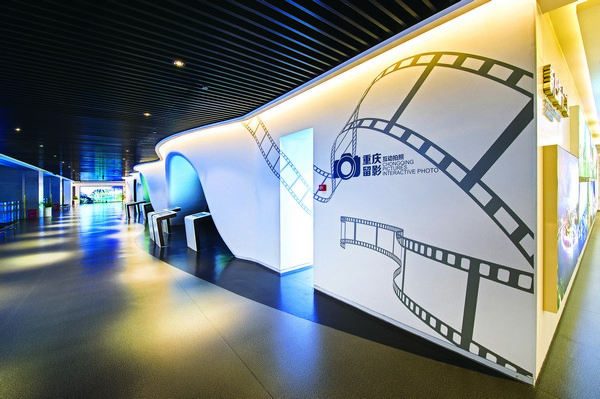
The design ultimately aims to transform the old pavilion into an exhibition space indicating “urban characteristics”, inherit and extend urban culture and space in a deeper level and create a “people oriented” public space. Hereinafter, we design the exhibition space in depth from six aspects:
Monocyclic independent stream lines With respect to the design streamline, we are extremely considerate as we have created a monocyclic browsing mode that enables people to browse the core
information while gives them rights to select on their own.
Simple but not plain ba lanced colors For the spatial color, considering the height of building storey the design chooses the simple white color as the dominant hue which can effectively brighten the space. Besides, the dark grey floor and local black top surface visually further reinforce the exhibition design of the wall. In some exhibition areas, the comprehensive and warm wood color is appropriately intermixed according to the exhibition content.
Modern interpretation of environmental protection ma terials To choose materials, the design lays emphasis on nature and uses natural and ecological environmental protection materials including wood, beach stone and plaster with natural texture. The warmth and sincerity of the wood integrate with the cold feeling of the stone which fills the environment with the balance containing opposition. The surface made of the plaster has agile but soft edges and corners which make the environment instantly display natural quietness and freshness.
Maximum application of exhibition space
The exhibition hall expressed itself silently through every inch of the space. To use the space efficiently and follow the principle of “maximum application”, the design scientifically and accurately measures the width and length of all walls. As a result, there will be more available space for the exhibition, the streamline will be much smoother and the vision will be wider. Taking full advantages of all available space and walls to make exhibition arrangement can enrich the exhibition. Some space will be developed as the viewing platform, on which visitors can have a better conversation with the nature while they are looking around.
Express local elements distinctively
The design concept of the exhibition hall comes from all moments of urban lives. The joy of design lies in capturing characteristics of the city in the design process. For the design of Chongqing Planning Exhibition Gallery, our design emphasizes to integrate natural features of landscape, natural features of Chongqing and urban features and characteristics into the exhibition. We strive for the integration between space and art, between technology and humanity as well as between design and local conditions.
Integrate content with technology
Stepping into the lobby, the visitor will see a background wall depicting the first impression of the city through the feature of the city corner at the intersection of Yangtze River and Jialing River which reveals the spirit of Chongqing as an open city. The top surface creates an ever-changing “urban eyes” by integrating such altitudes as mountains which make the visitor feel like standing inside the city and looking up to the sky. For the side view, visitors can gradually understand the national and local orientation of city planning as they will be guided by the artistic lamp belt designed with the inspiration originating from altitude modules including artistry and the intersection of Yangtze River and Jialing River.
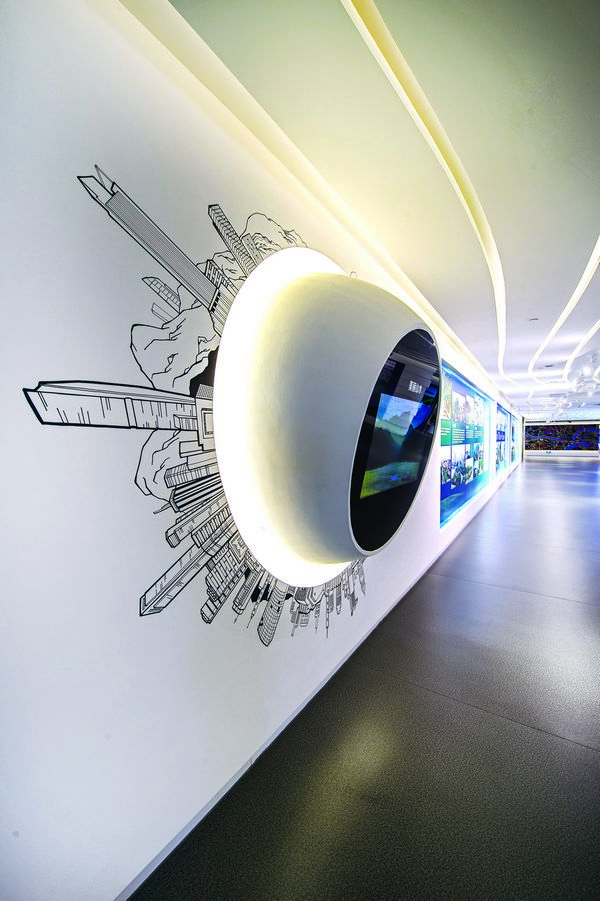
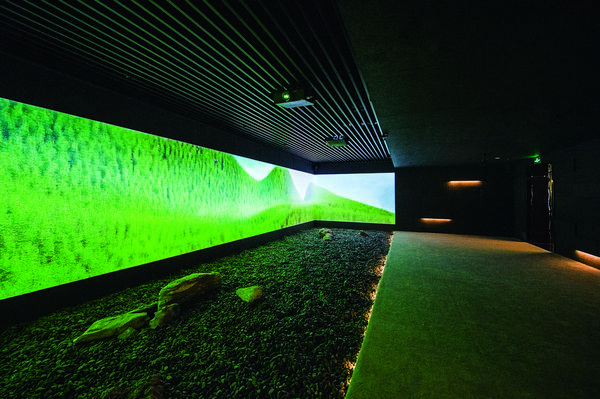
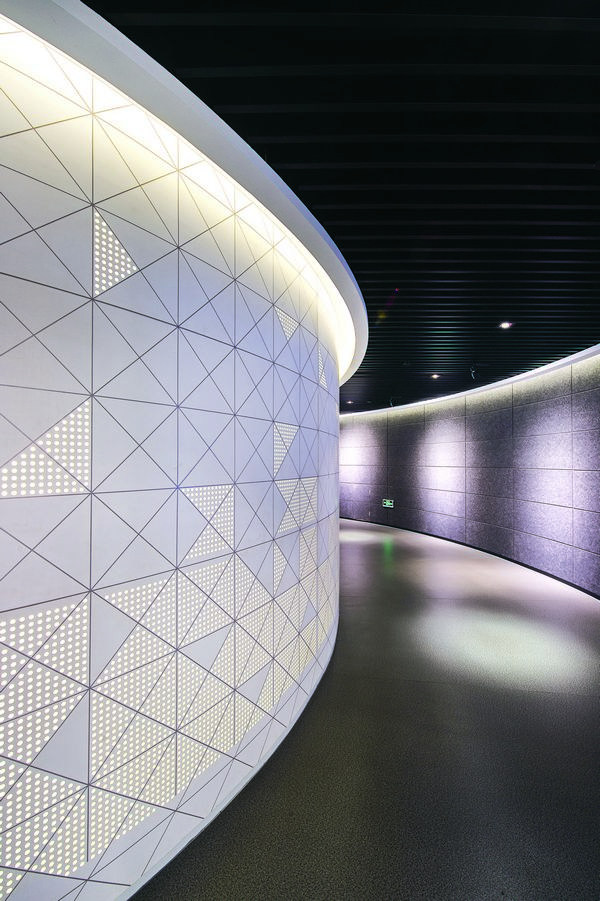
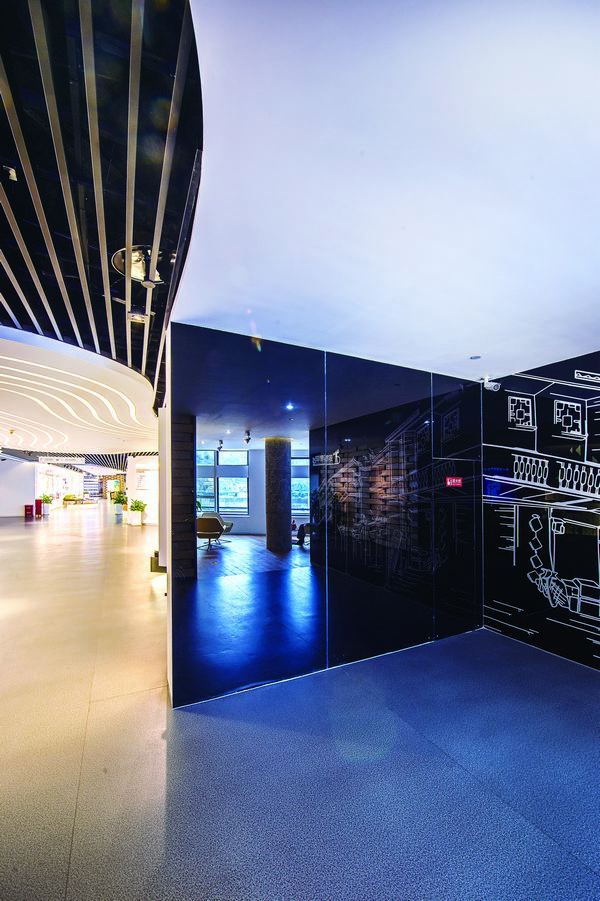
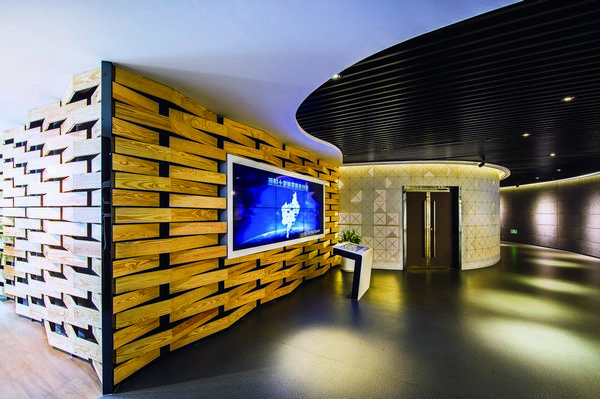
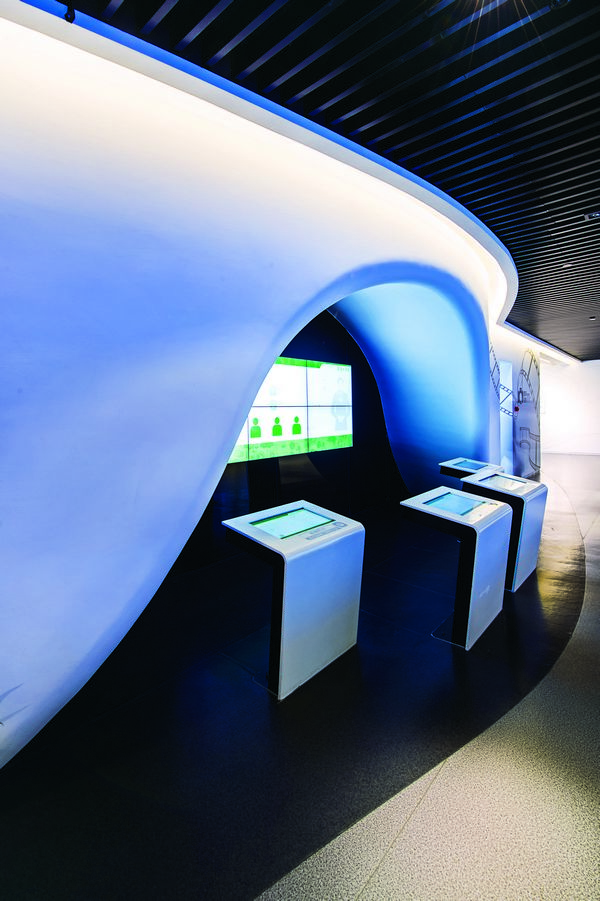
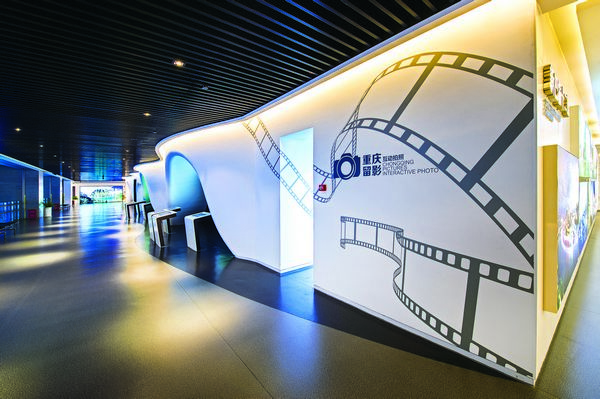
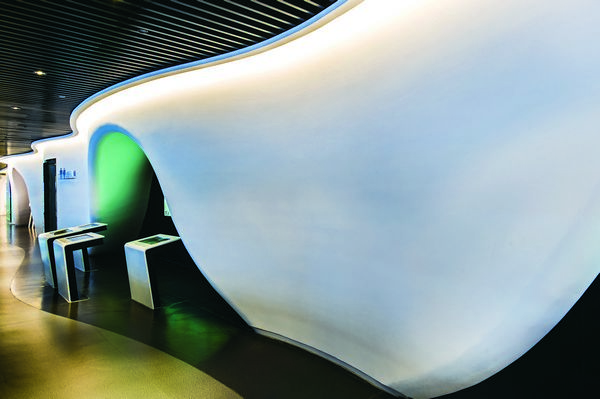
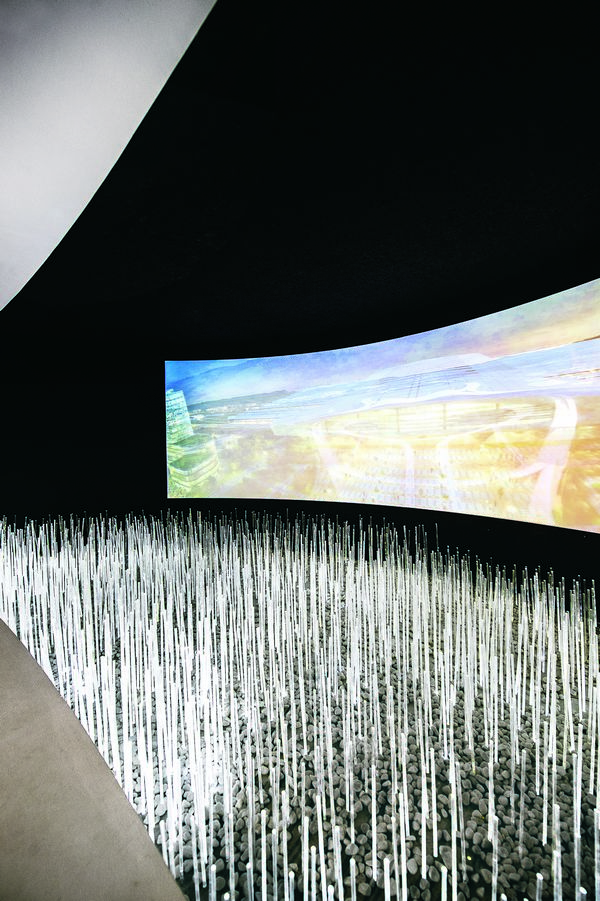
성은주
저작권자 ⓒ Deco Journal 무단전재 및 재배포 금지











0개의 댓글
댓글 정렬