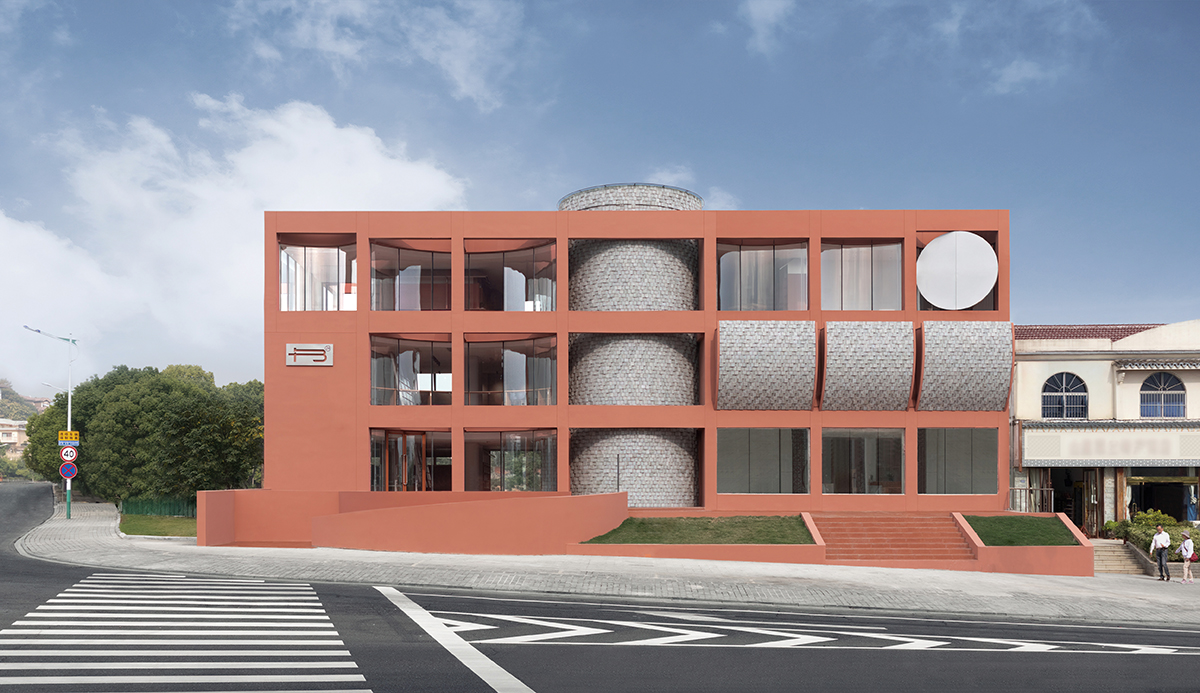 ⒸMetaviz Studio
ⒸMetaviz Studio
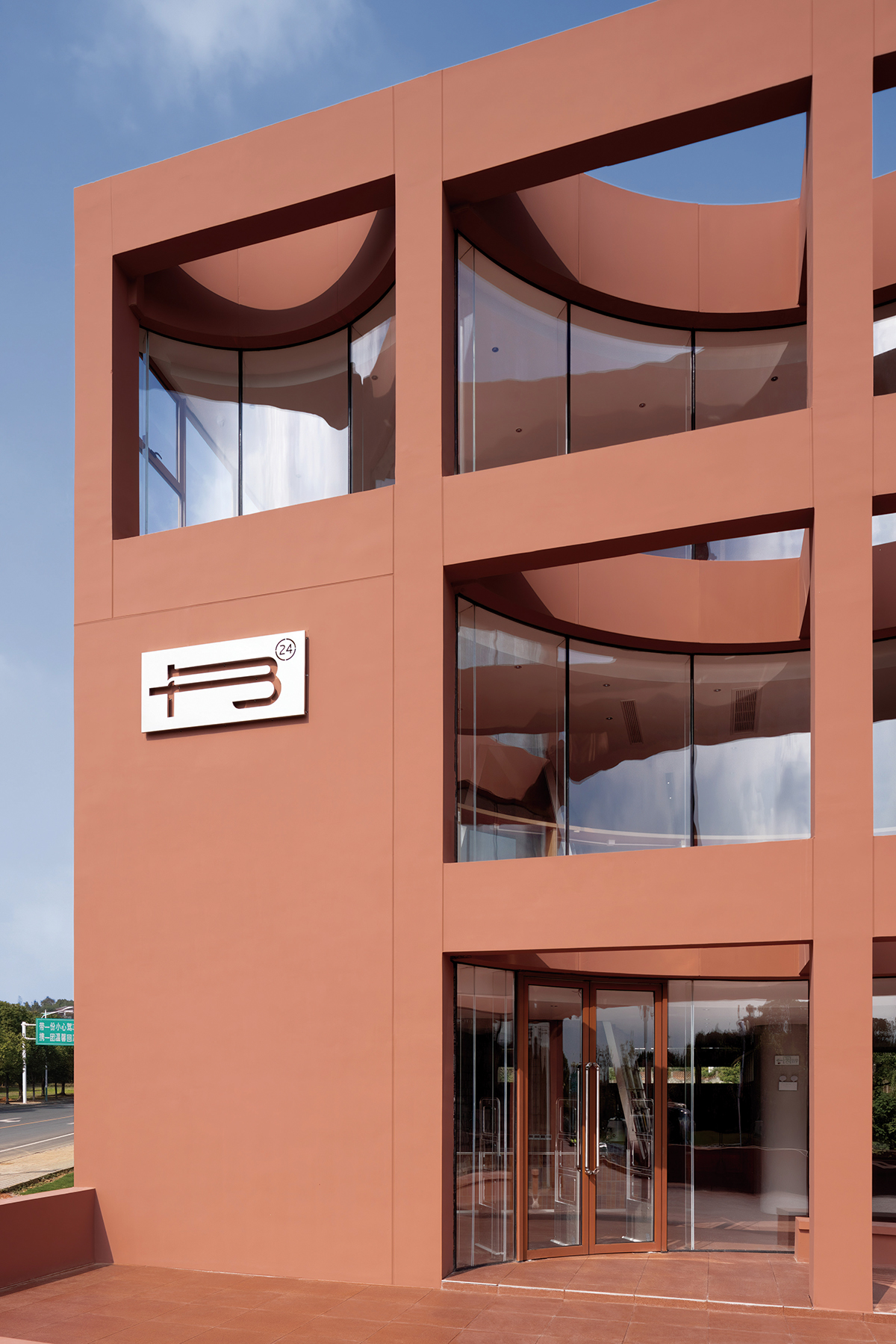 ⒸMetaviz Studio
ⒸMetaviz StudioLi City Study is located in the Tianmu Lake Resort in Liyang City. As a government-sponsored public welfare project, it realizes the convenience of shared urban cultural spaces and provides a public space for citizens and tourists to read books for free 24 hours a day. During the renovation process, Greater Dog Architects conducted in-depth research on the existing building, rooted in the building's past, and responded to the new functions. Respecting the site environment, construction methods, and the original frame structure of the building, the architects followed the principles of sustainability to the greatest extent, utilizing the existing space, creating a cultural and memory space container, and a shared reading and public communication venue within a limited innovation framework.
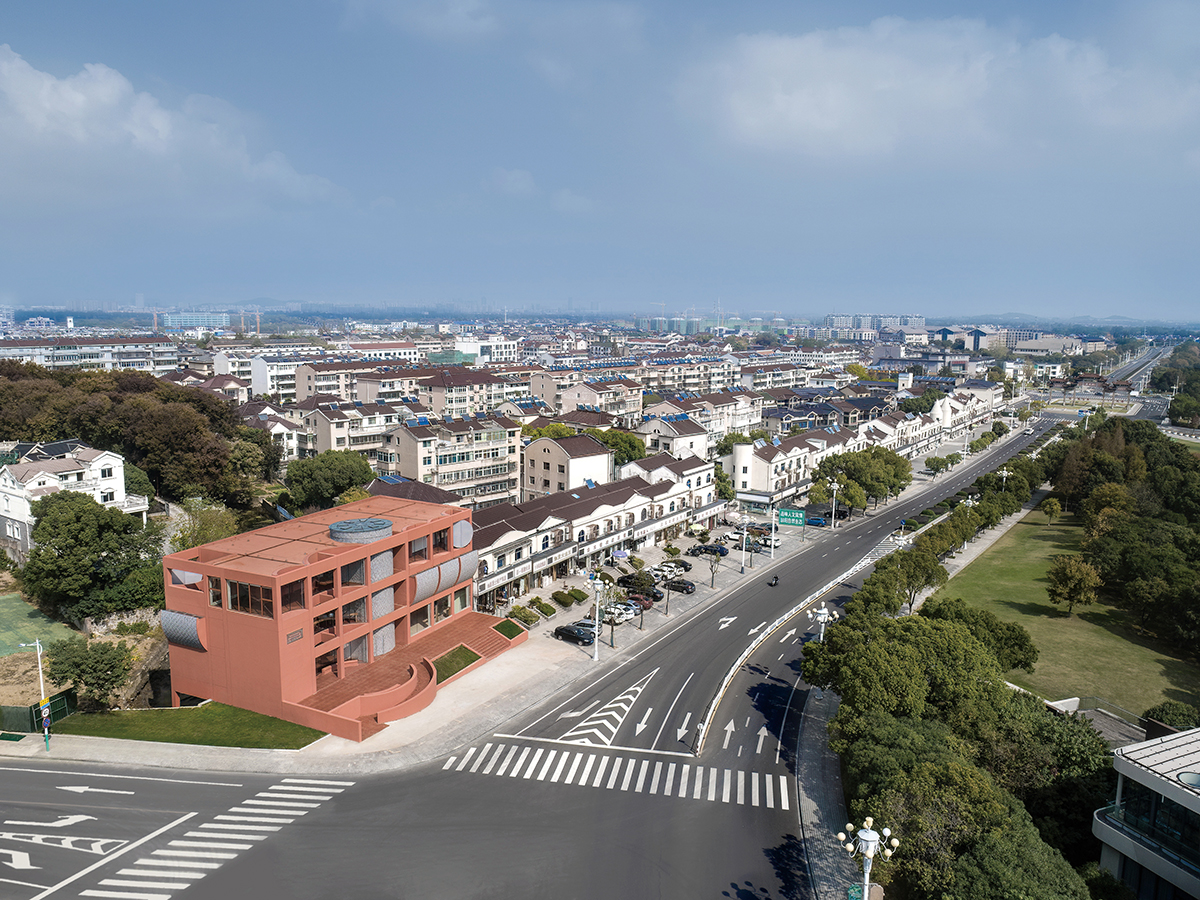 ⒸMetaviz Studio
ⒸMetaviz Studio
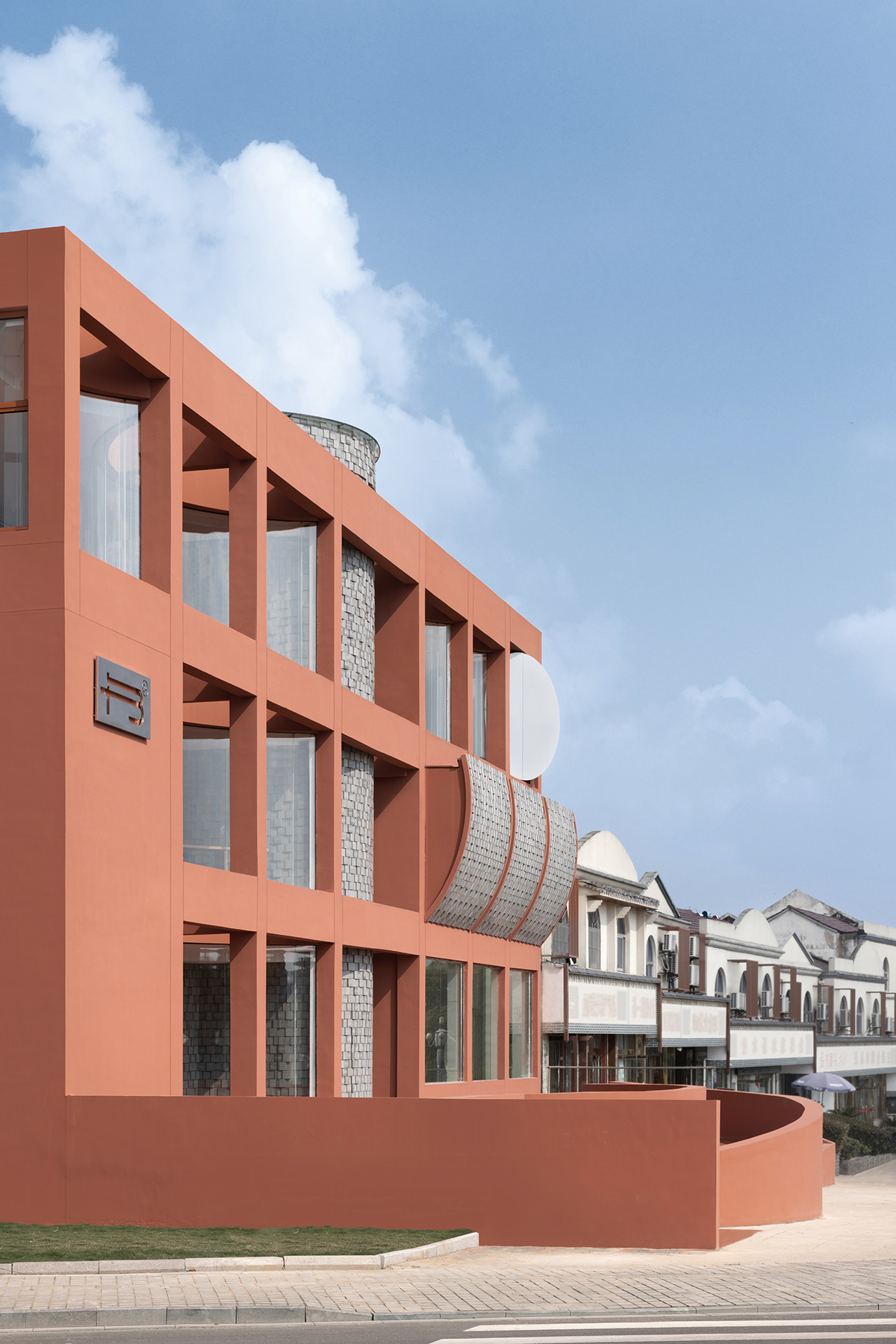 ⒸMetaviz Studio
ⒸMetaviz Studio
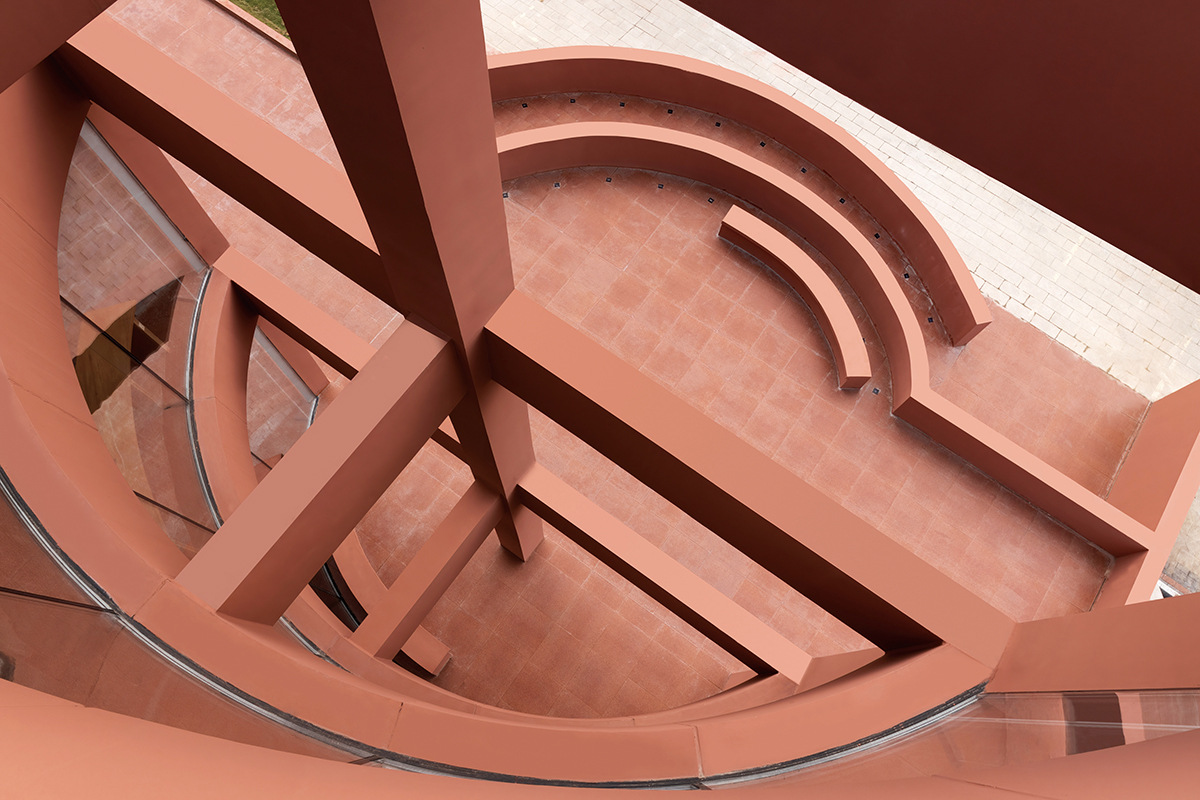 ⒸMetaviz Studio
ⒸMetaviz Studio
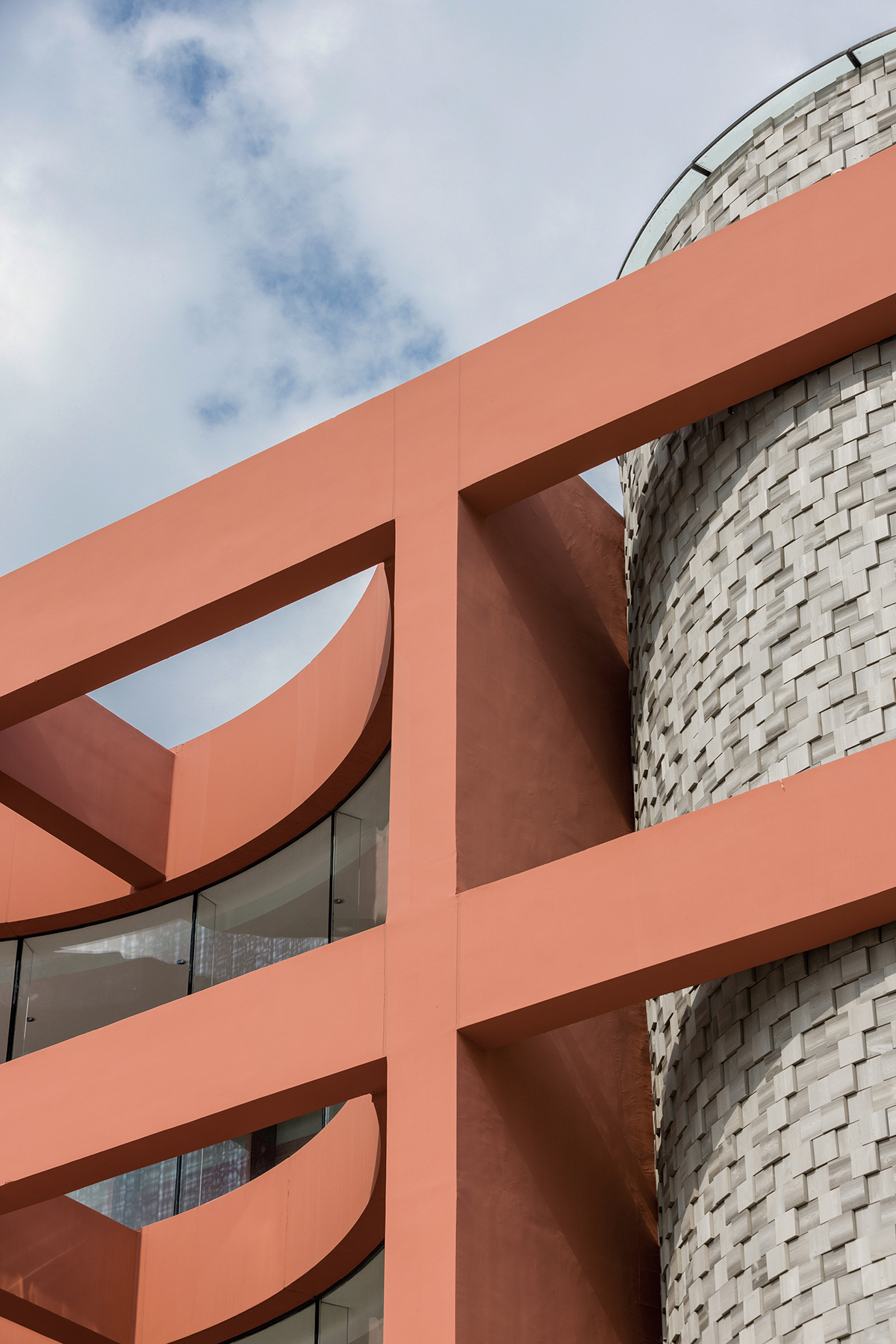 ⒸMetaviz Studio
ⒸMetaviz Studio"철거는 쉽고 단기적인 결정이다" 프랑스의 건축가 안 라카통(Anne Lacaton)은 낡은 건축물을 허무는 행위를 에너지, 물질, 그리고 역사를 낭비하는 것에 비유했다. 그는 자신의 원칙을 고수하며 저렴한 비용으로 건물을 되살리는 지속 가능한 건축을 제시하고 있다.
리모델링은 건축물의 사용수명 연장을 위한 합리적인 '치료' 방안이다. 그레이터 독은 안 라카통의 이념에 따라 리 시티 스터디(Li City Study)의 리노베이션 전략을 위해 구건물에 대한 심층적인 연구를 수행하고, 부지와 시공 방법, 골조구조 등을 신중히 고려했다. 건축물의 개보수 과정에서 건축가들은 먼저 보와 기둥 프레임을 노출하면서 외벽을 제거하고, 바닥 슬래브를 잘라 주 정면에 새로운 원형 보를 추가했다. 기존 프레임워크 시스템에 현대적인 언어를 가미함으로써 전체적인 균형감을 유지했으며, 바깥을 향해 구부러진 파사드의 호를 통해 창과 풍경을 자연스럽게 연결, 빛과 구름의 시적인 움직임을 느끼게 한다.
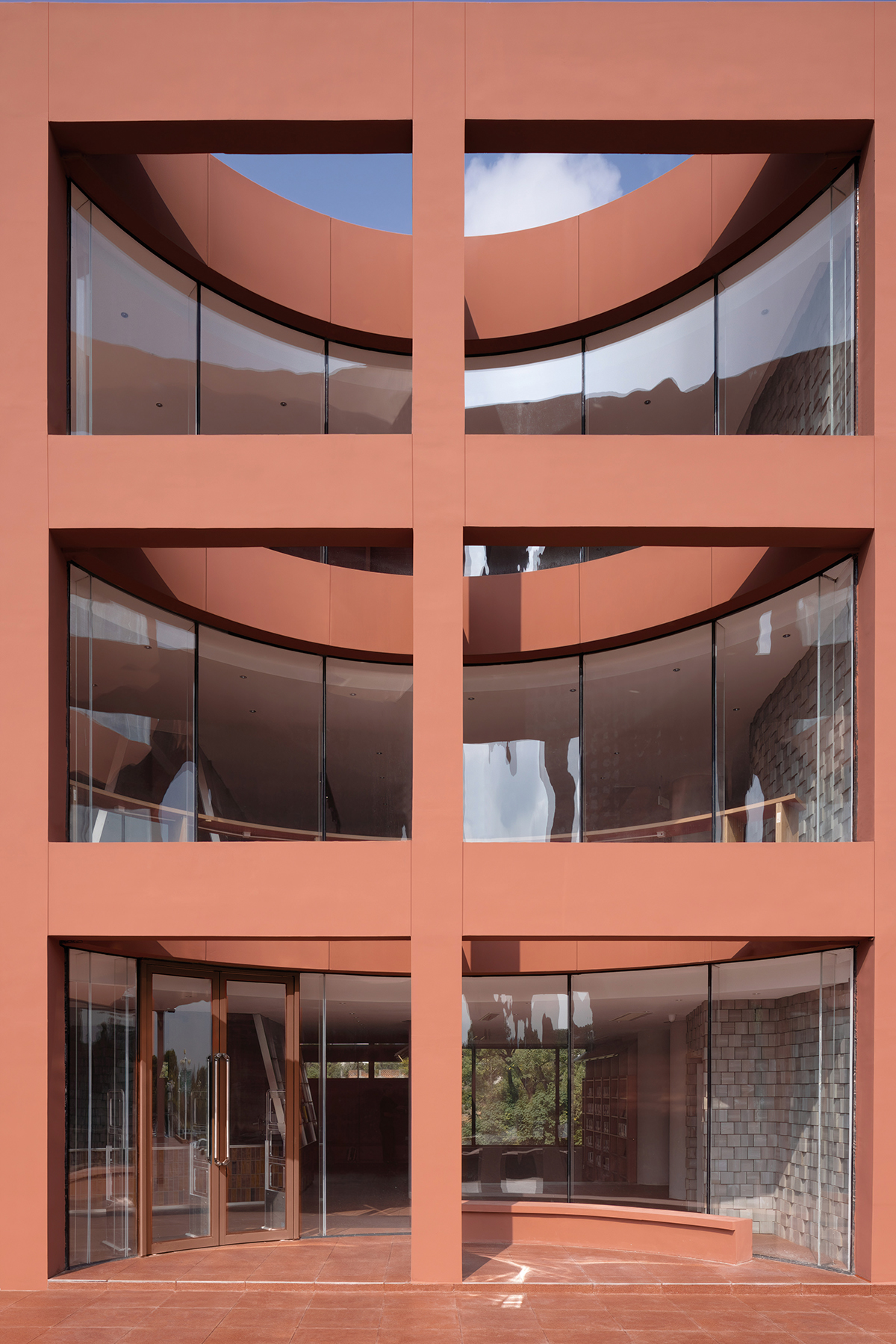 ⒸMetaviz Studio
ⒸMetaviz Studio
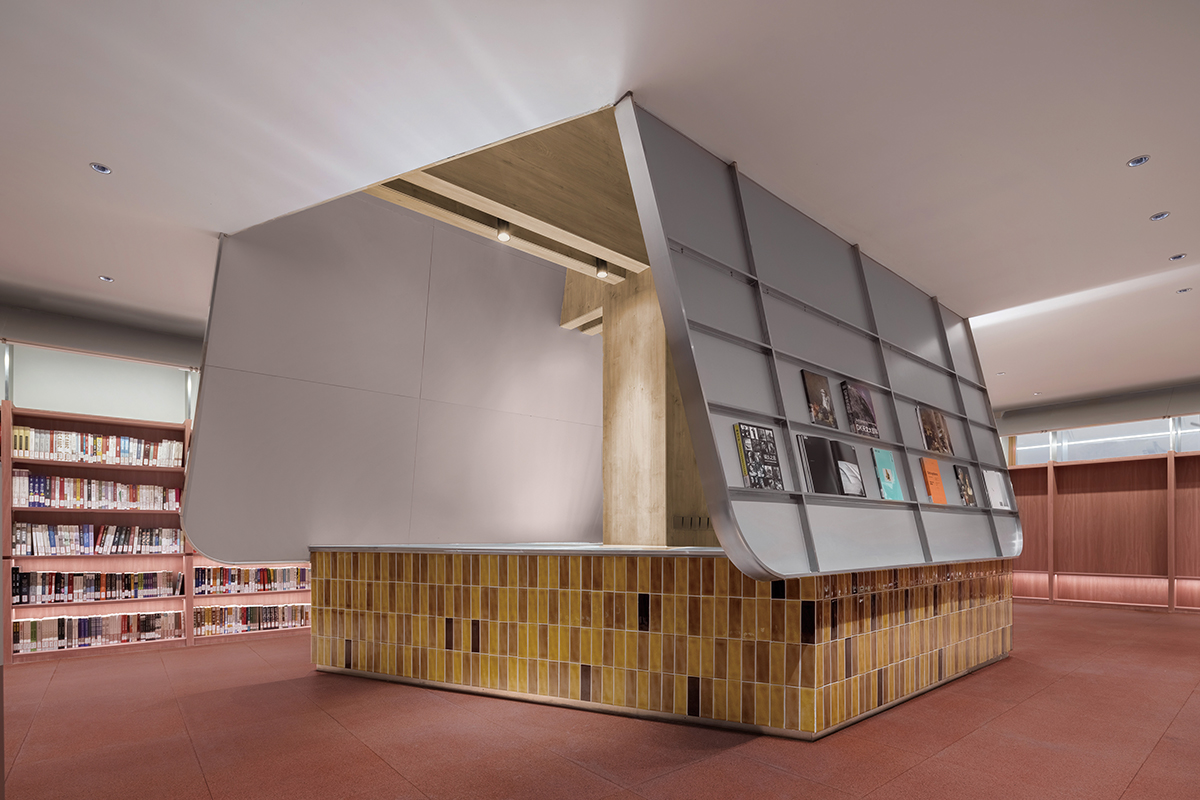 ⒸMetaviz Studio
ⒸMetaviz Studio
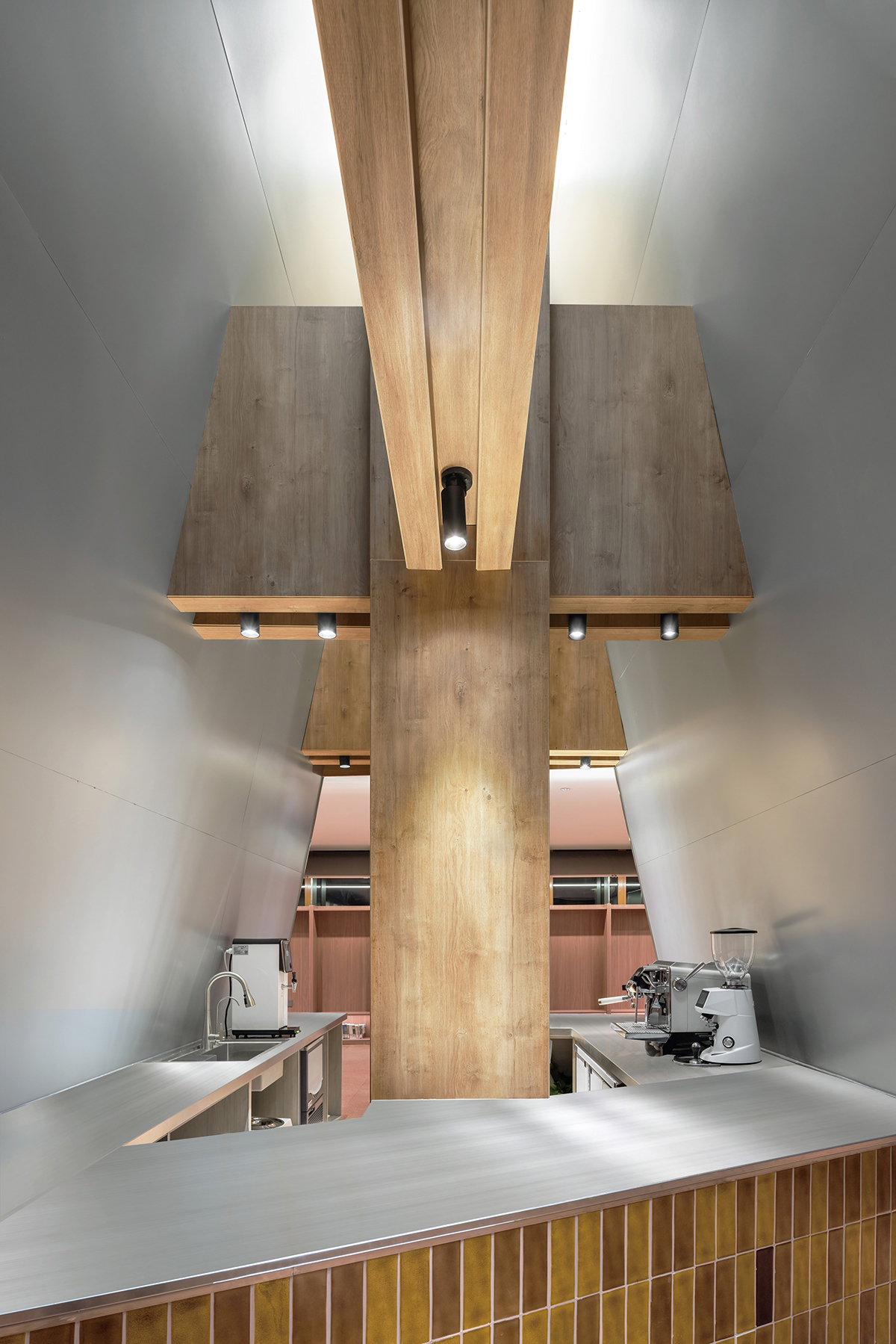 ⒸMetaviz Studio
ⒸMetaviz Studio
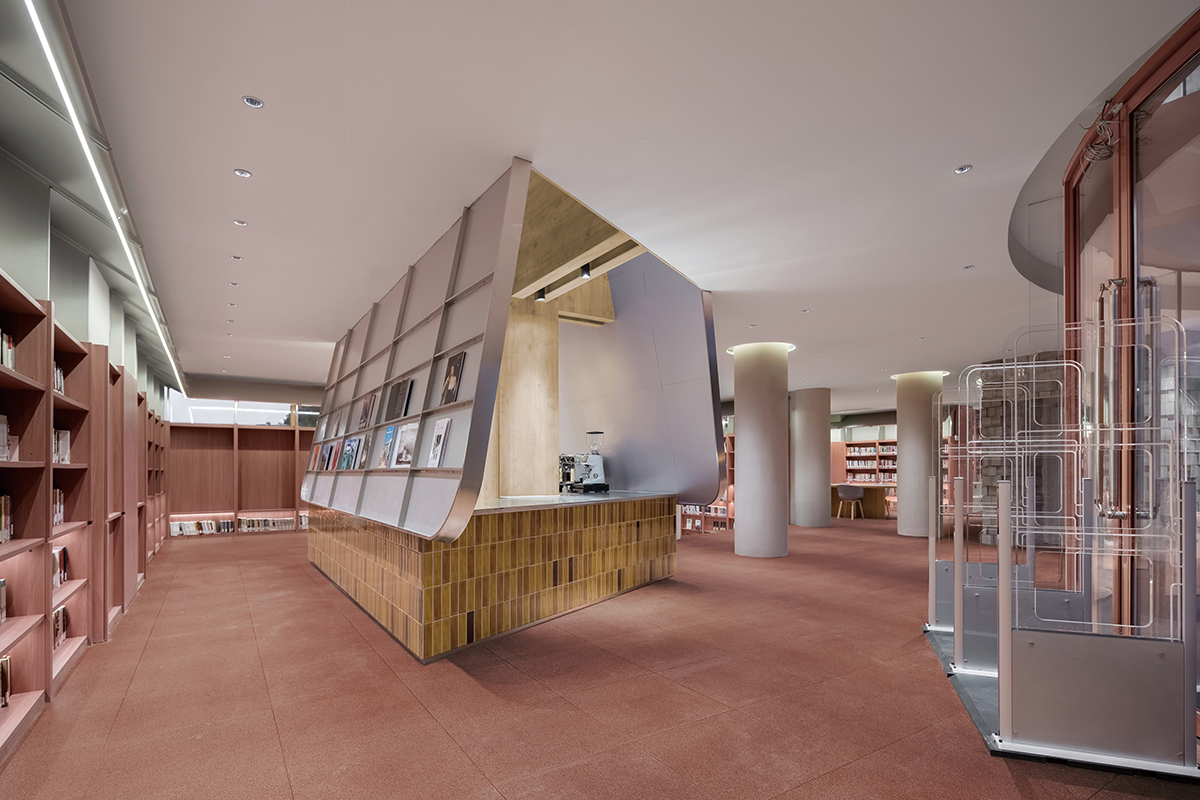 ⒸMetaviz Studio
ⒸMetaviz StudioThe building has three above-ground floors and one underground floor with a frame structure. The semi-outdoor entrance that is set back from the building and the deliberately extended circular traffic flow separate the building from noisy street. At the same time, the architects removed the exterior walls, exposing the original beams and columns frame. They cut the original floor slabs and added new setback circular structural beams on the main facade. It brings changes to the new structure and interior floor slabs while further highlighting the modern language of the existing framework system. Through the dialogue between the old and new structural language, a well-balanced appearance is presented for existing building.
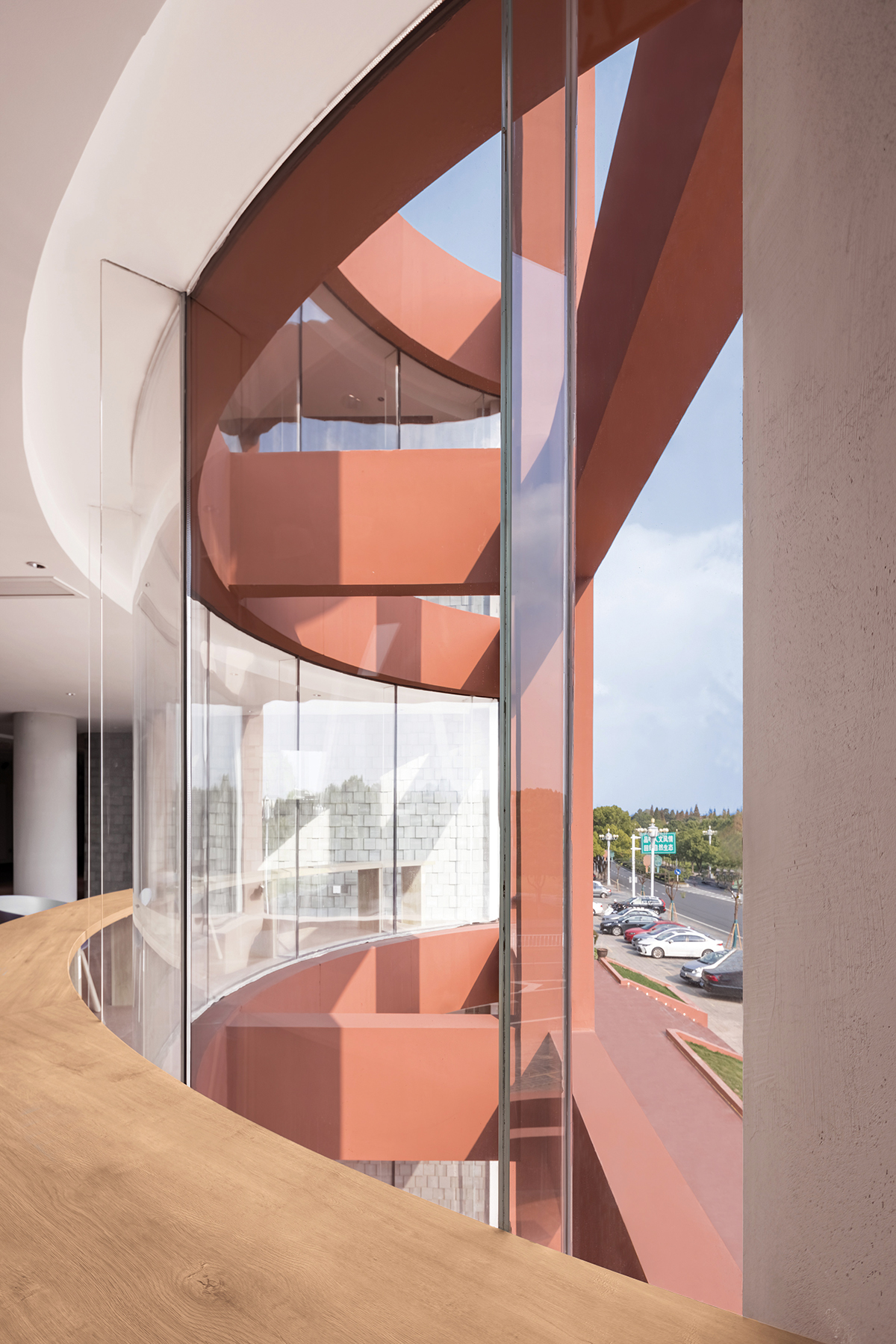 ⒸMetaviz Studio
ⒸMetaviz Studio
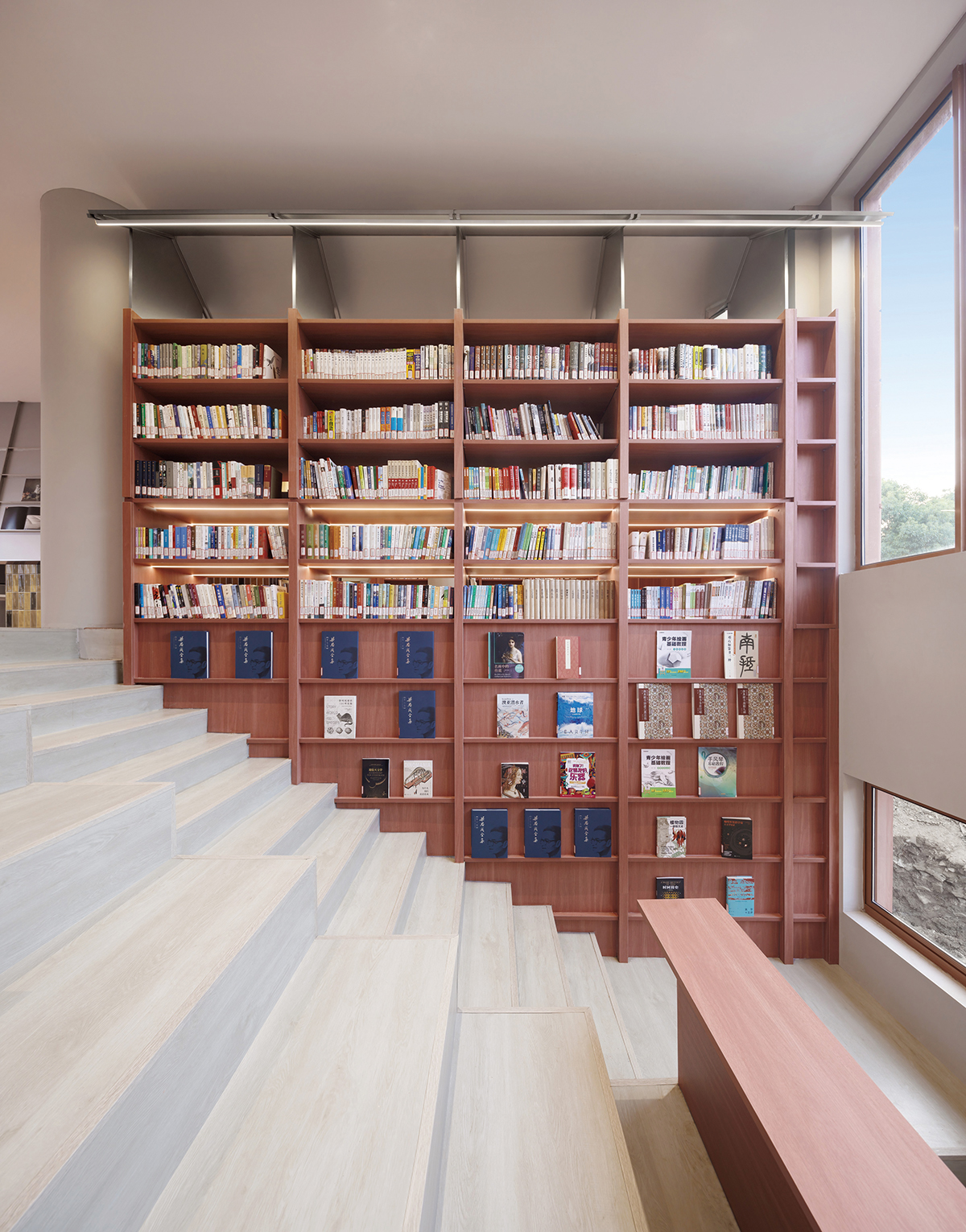 ⒸMetaviz Studio
ⒸMetaviz Studio
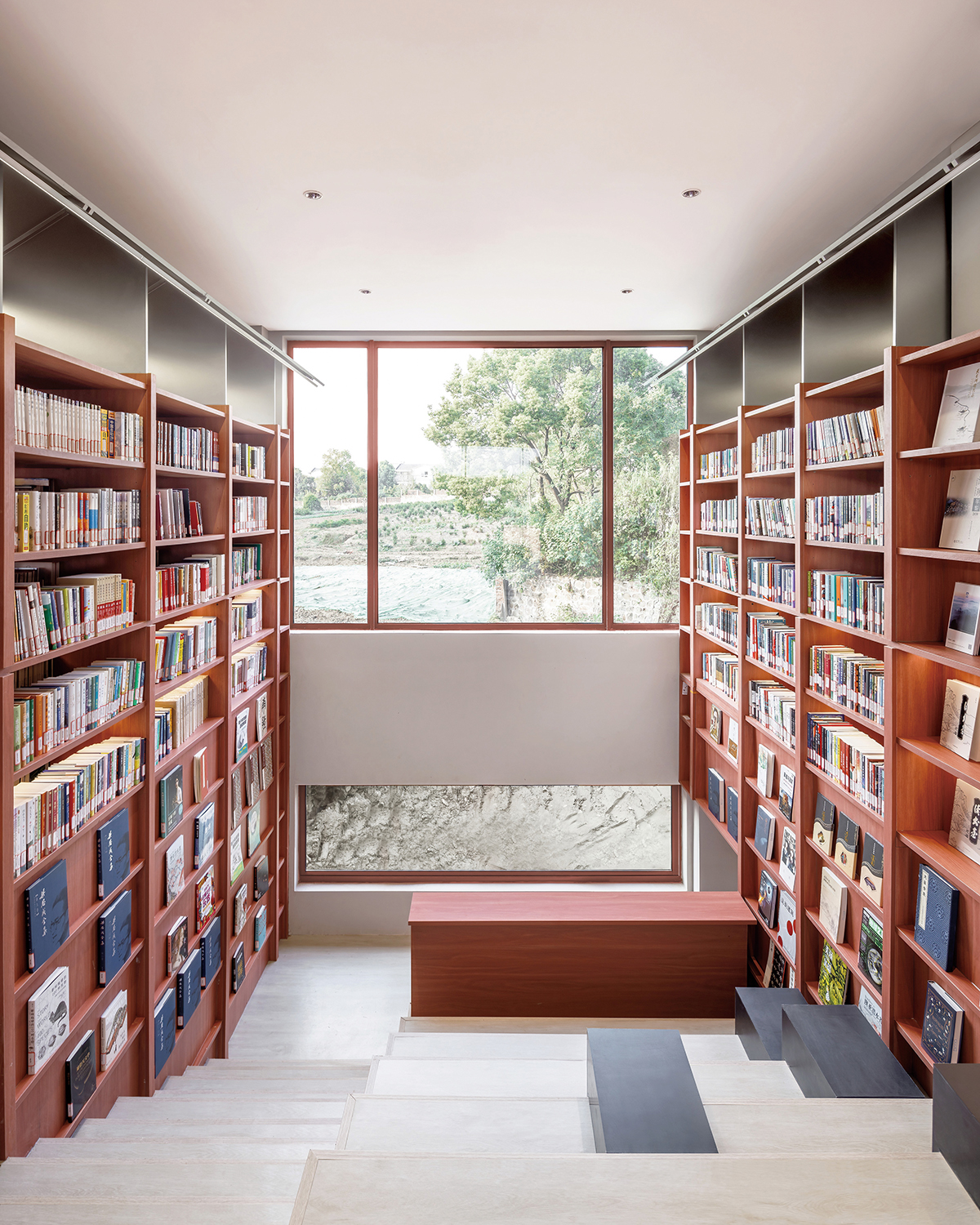 ⒸMetaviz Studio
ⒸMetaviz Studio리양 시에 위치한 리 시티 스터디는 24시간 무료로 책을 읽을 수 있는 공유도시문화공간이다. 공공의 편리성을 실현하고 인문학적 배려를 반영한 사회적 기능을 띠고 있다. 경사진 지붕 형태의 서가를 강조한 인테리어는 심플하면서도 시적이며 조용한 독서 분위기를 조성한다. 이 지붕 구조의 개입은 기존 바닥 판의 밀폐성을 깨뜨려 1층 커피 카운터와 1~2층의 도서 디스플레이, 즉 상하층 간의 관계와 기능을 통합하는 기능을 수행한다. 건물 전체의 순환을 재구성하는 계단은 모서리에 유약을 바른 세라믹 벽돌, 적갈색 바닥 벽돌의 거친 질감으로 인해 외관과의 완벽한 조화를 이룬다.
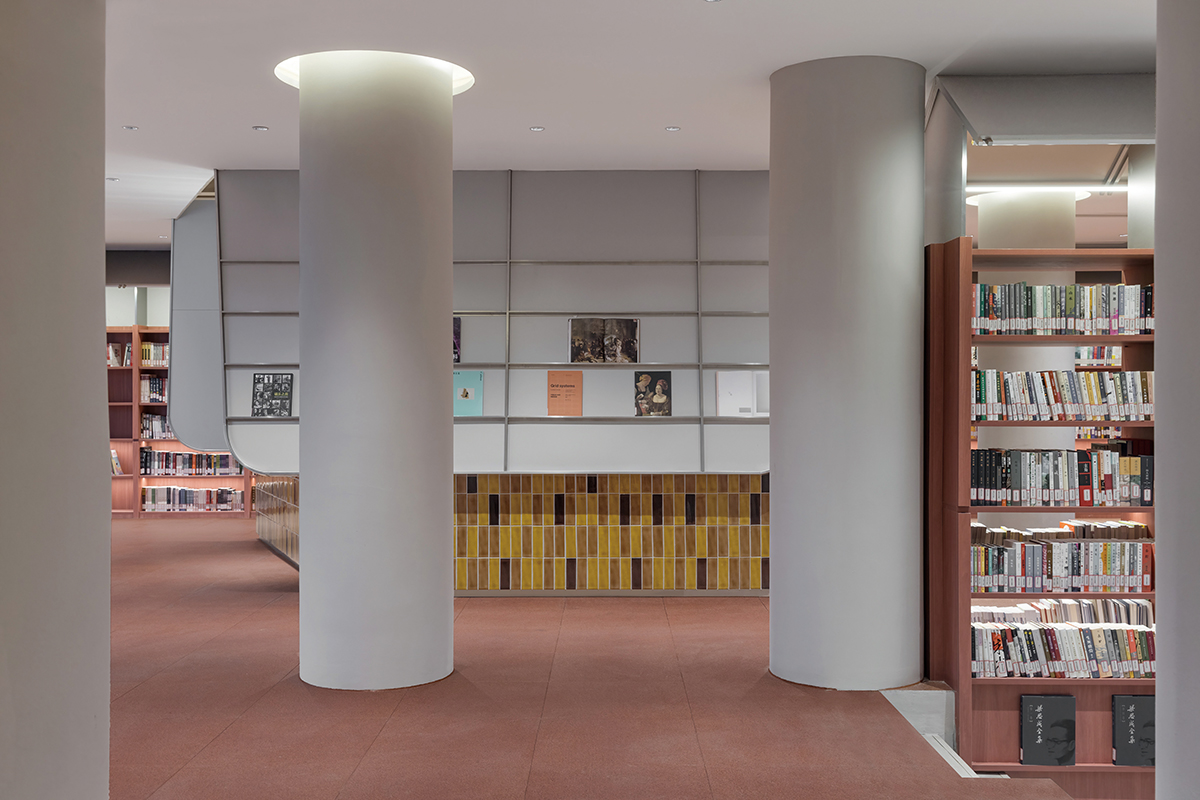 ⒸMetaviz Studio
ⒸMetaviz Studio
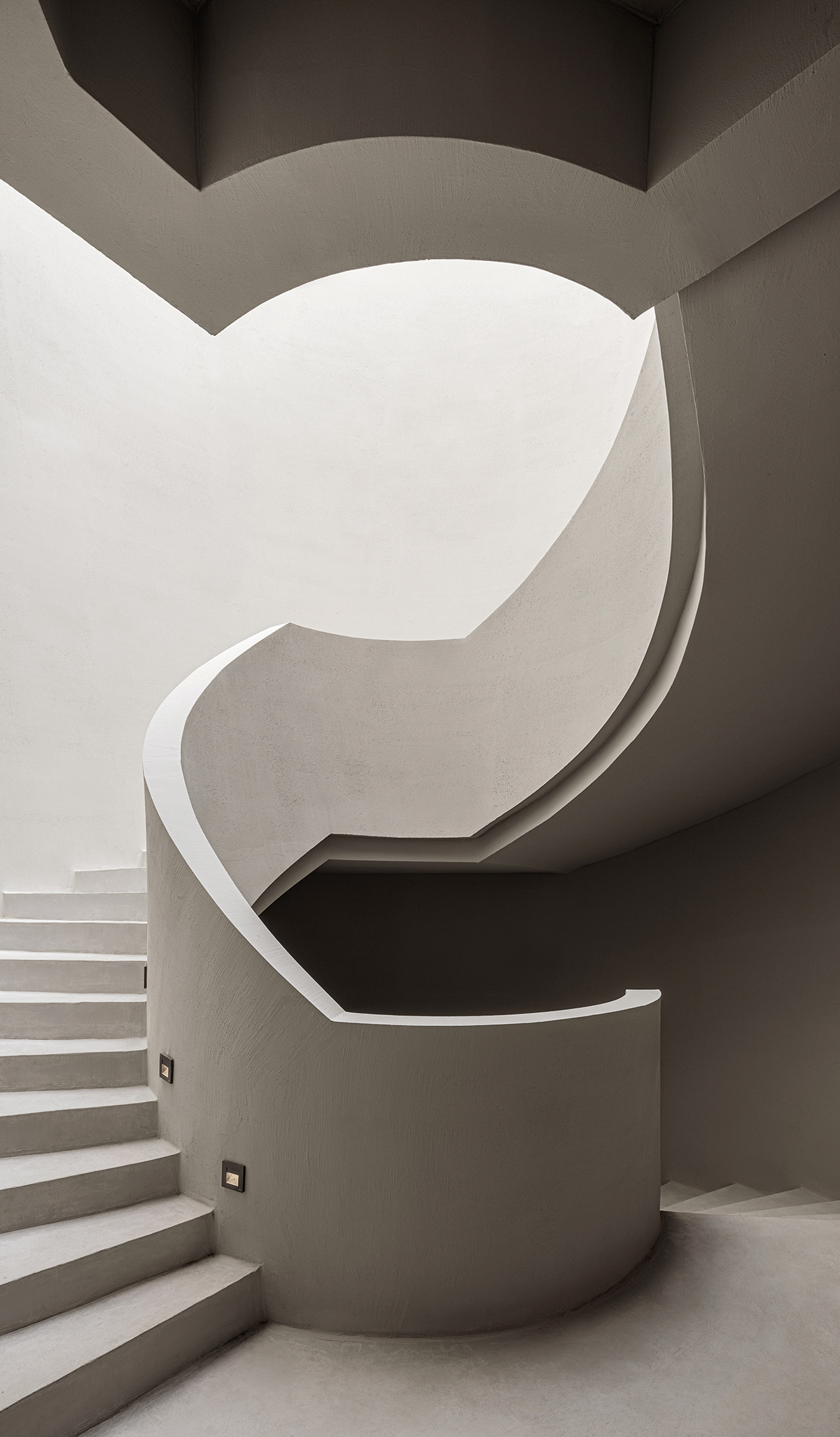 ⒸMetaviz Studio
ⒸMetaviz Studio
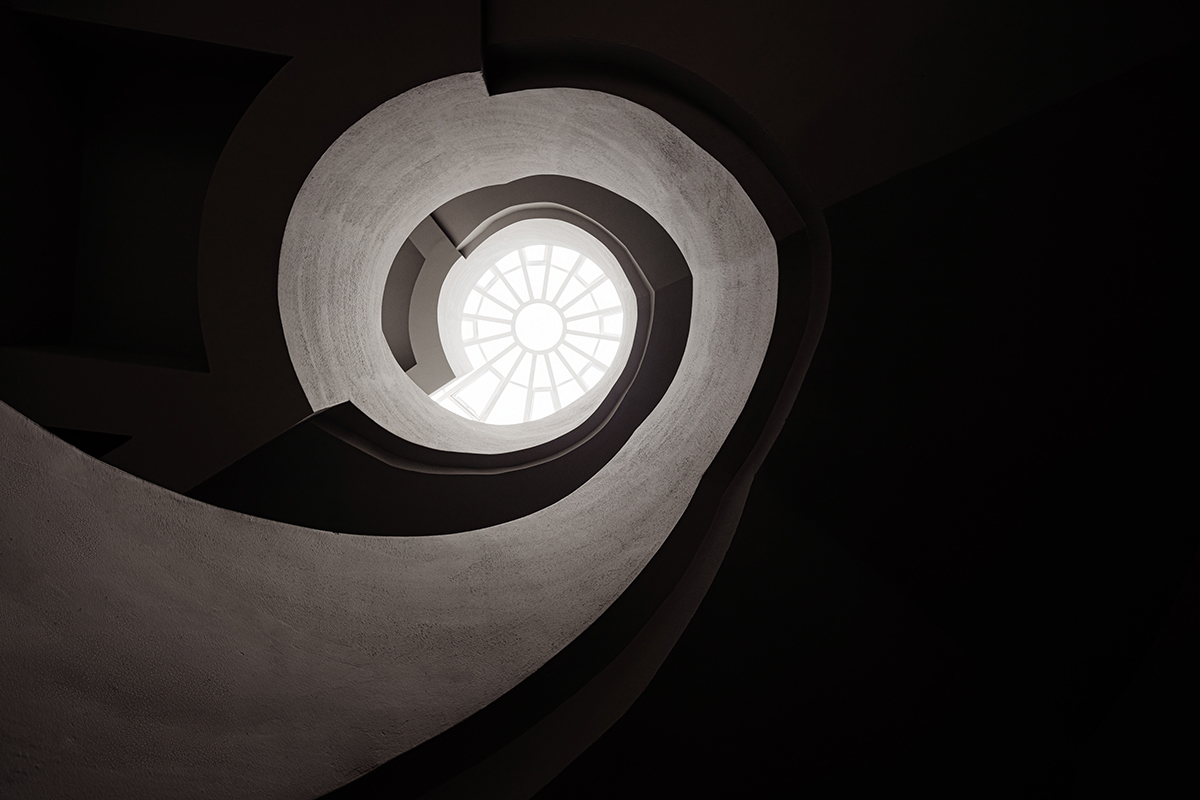 ⒸMetaviz Studio
ⒸMetaviz StudioThe outward-curving arc shape on the facade continues the form language of the inner curved beams, establishing a new exterior facade combination while creating diverse reading scenarios indoors. Based on this shape, the slender skylight at the top of the outward-curving arc offers another way to connect windows with nature. By reorganizing the traffic circulation throughout the building and using spiral staircases in the cylindrical space, the main spaces on each floor are connected. The circular skylight introduces natural light and further increases the connection between the interior and exterior of the stairwell.
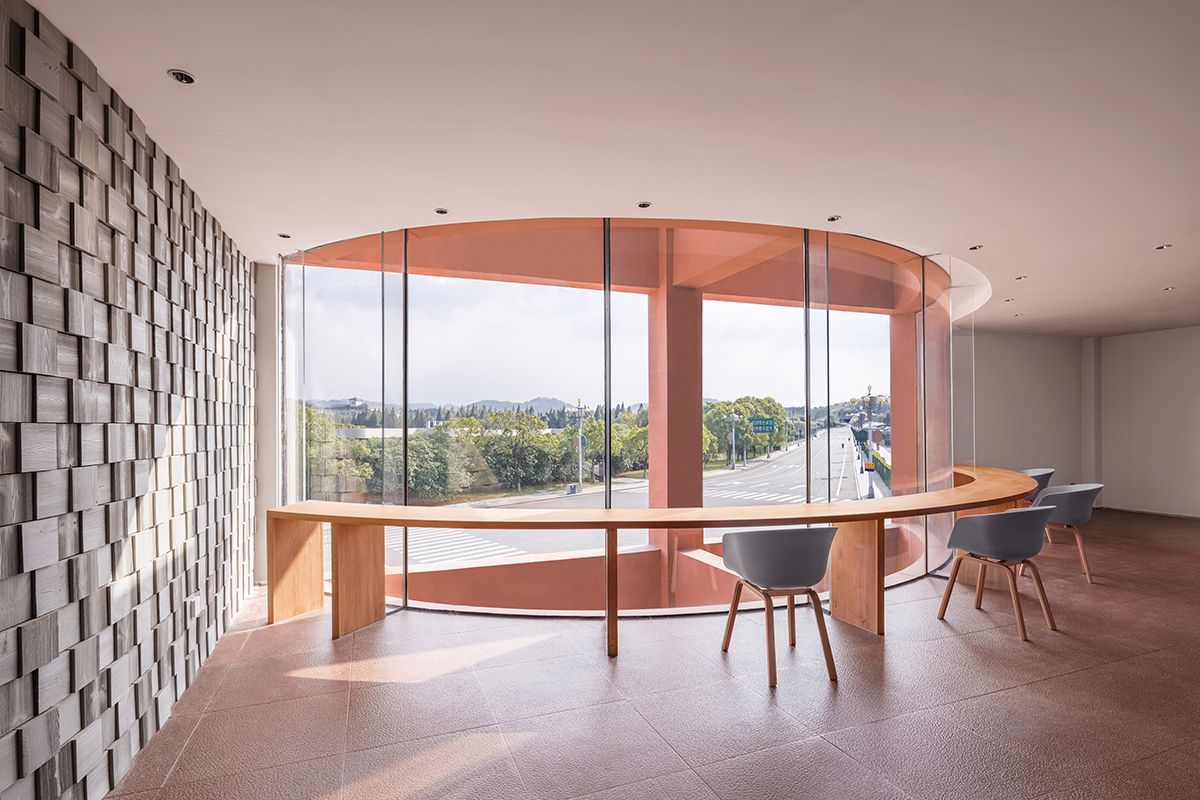 ⒸMetaviz Studio
ⒸMetaviz Studio
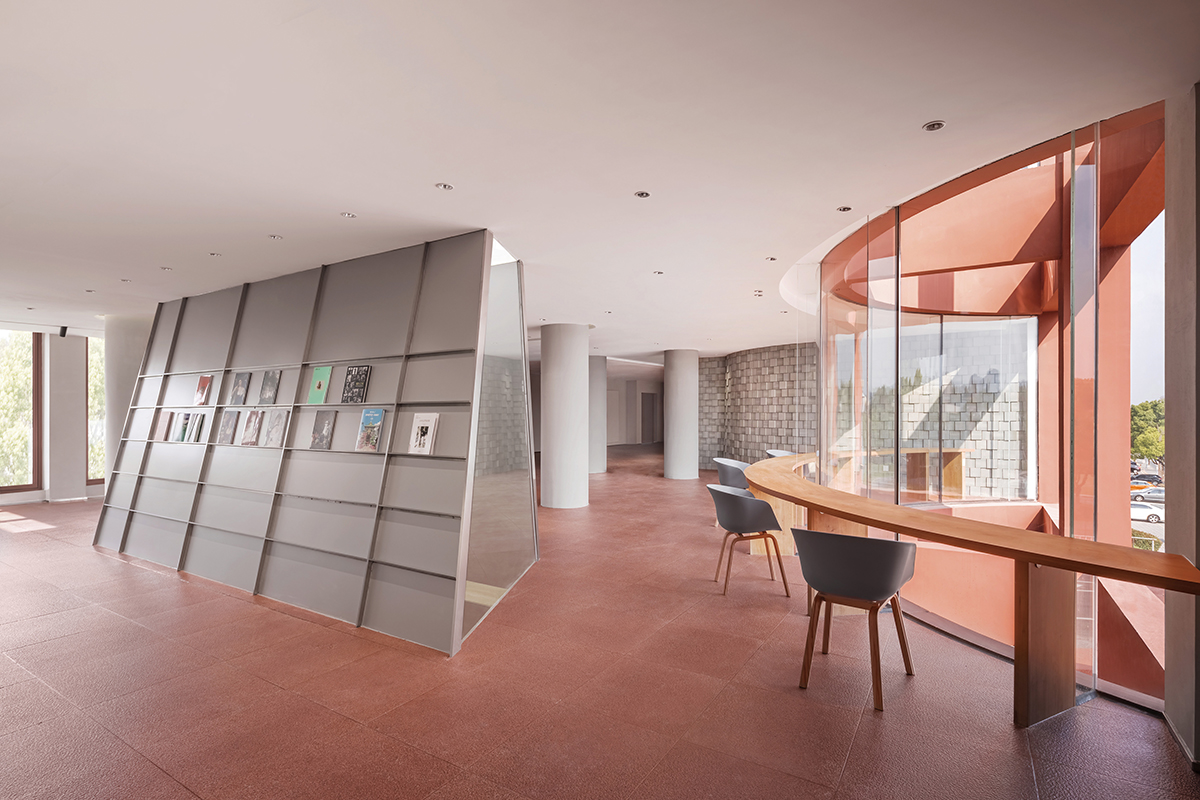 ⒸMetaviz Studio
ⒸMetaviz Studio
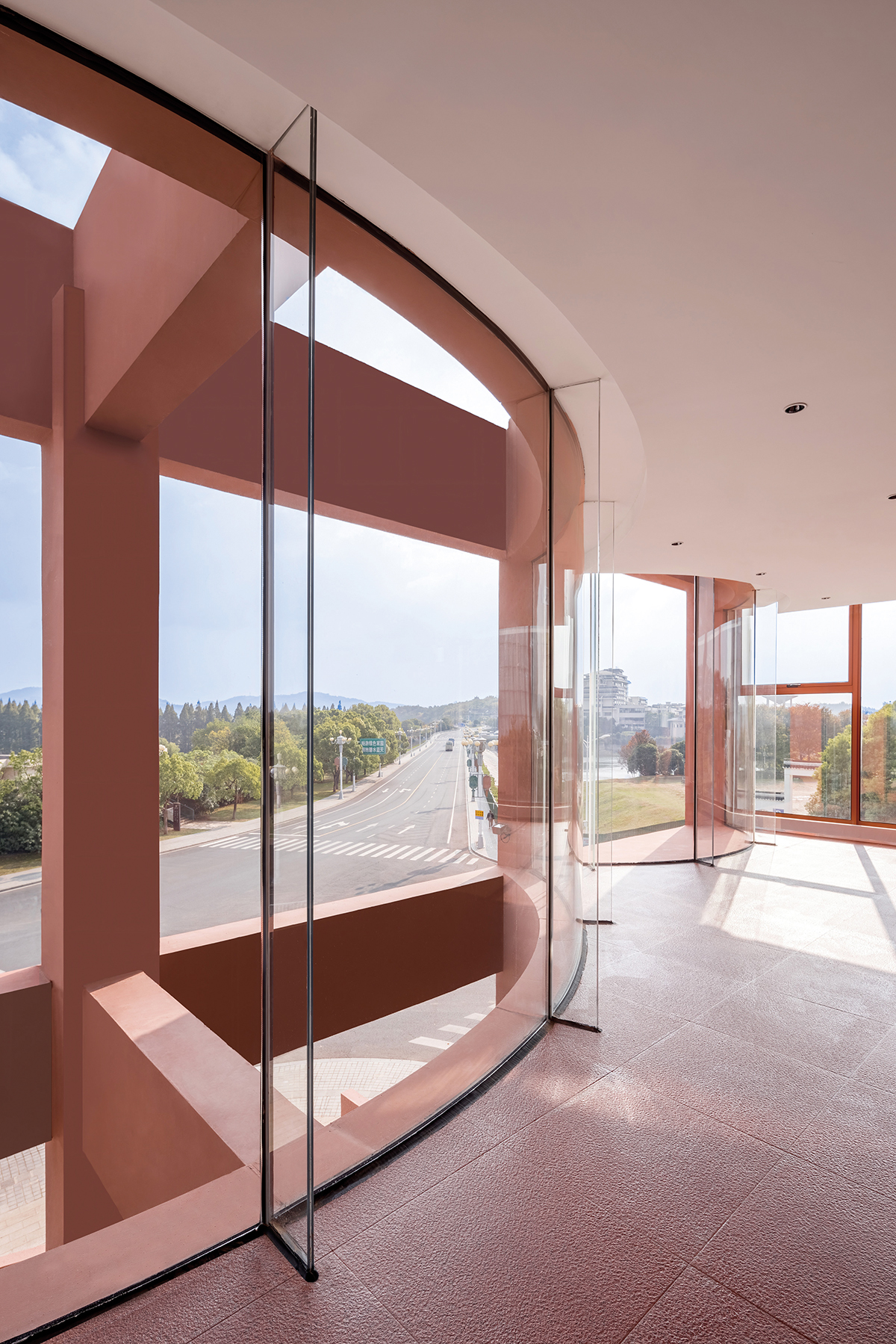 ⒸMetaviz Studio
ⒸMetaviz Studio
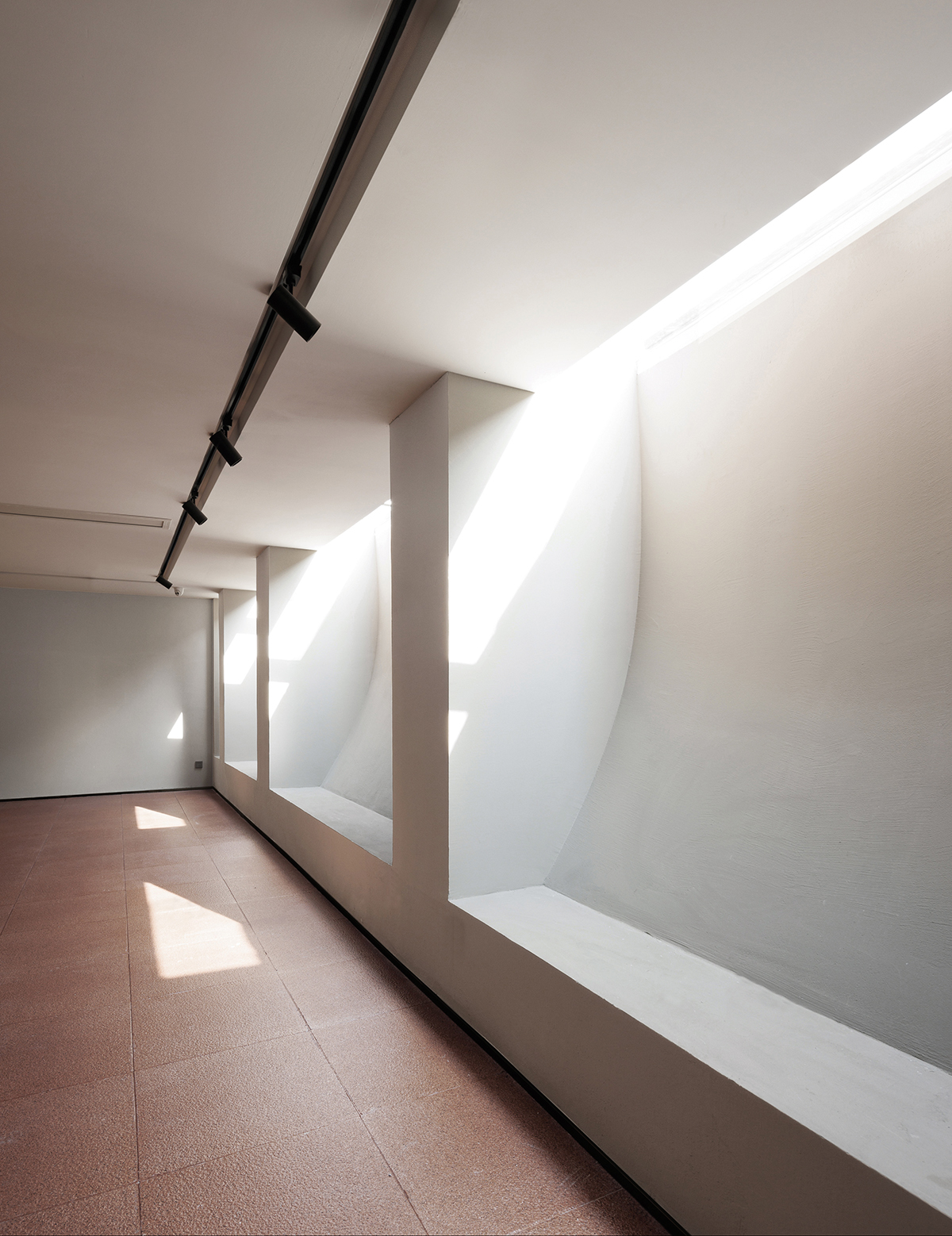 ⒸMetaviz Studio
ⒸMetaviz Studio그레이터 독에 의해 재해석된 리 시티 스터디는 건물의 외관과 내부 디자인은 물론 기능적인 업그레이드를 자랑한다. 화재 대피, 조명 적용 시스템 등의 재설계와 함께 내진 용량 및 구조적 요건에 미달하는 원래 구조물을 보강하여 건물이 새로운 수명 주기에 진입할 수 있도록 조치했다. 도시 개발의 맥락에서 기존 건물의 재사용은 지속 가능성을 달성한다. 또한 수명 연장을 위해 노후한 건물의 단점을 합리적으로 '진단'한다. 건축에 대한 이러한 접근 방식은 새로운 공공 건축의 랜드마크를 탄생시키며, 오랜 존속으로 '건축의 중요성'을 대변한다.
Greater Dog Ar chitects
WEB. www.greater-dog.com EMAIL. greaterdog@yeah.net TEL. +0086 186 0165 9539 INSTAGRAM. @GreaterDogArchitects









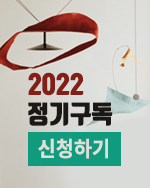

0개의 댓글
댓글 정렬