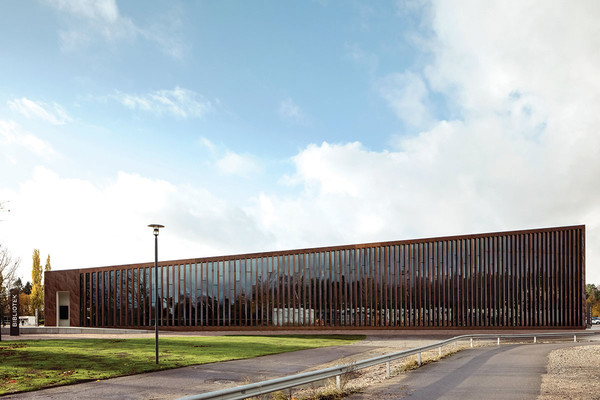
ⓒ Tuomas Uusheimo, Pauliina Salonen
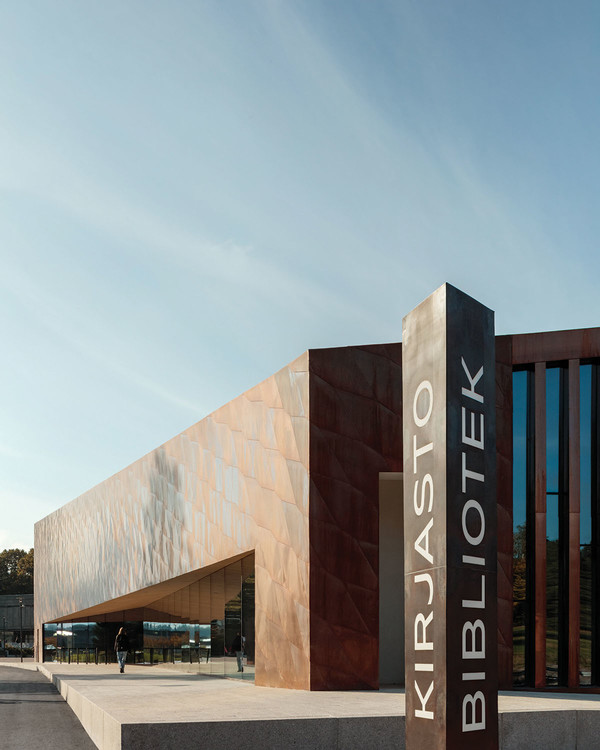
ⓒ Tuomas Uusheimo, Pauliina Salonen
Kirkkonummi는 헬싱키 외곽에 위치한 도시로 40,000명의 주민이 거주하고 있다. 중세시대에 세워진 석조 교회를 중심으로 시장과 도서관은 지역의 중심지를 형성하고 있었다. JKMM은 교회를 마주하고 있는 시립 도서관을 새롭게 탄생시켰다. 50 m의 테라스를 설계해 교회 마당이 내려다보이게끔 했으며, 이를 통해 교회와의 관계를 강조했다. 새로운 도서관은 모든 연령층을 위한 독서, 연구 및 학습에 적합한 장소이자 도서관 자체의 핵심 개념을 잃지 않은 활기찬 다목적 건물로 완성됐다.
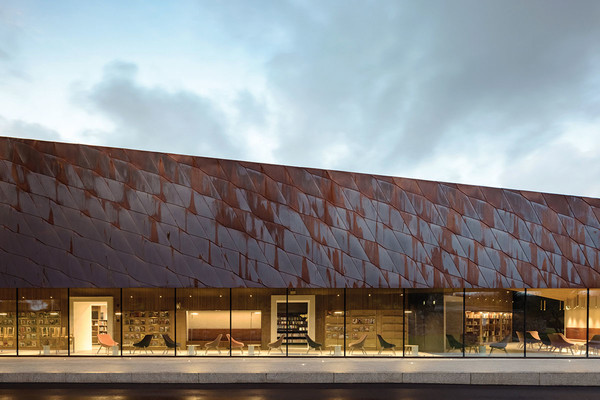
ⓒ Tuomas Uusheimo, Pauliina Salonen
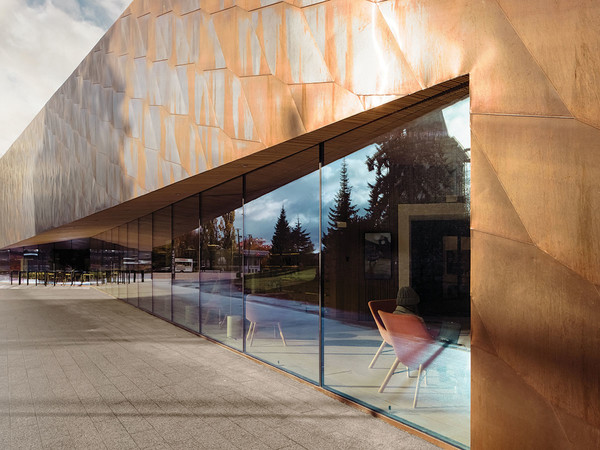
ⓒ Tuomas Uusheimo, Pauliina Salonen
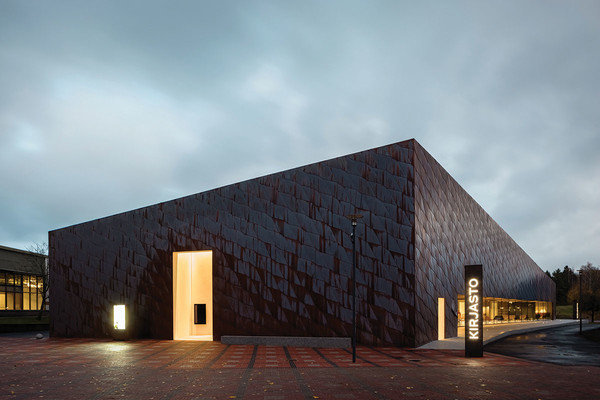
ⓒ Tuomas Uusheimo, Pauliina Salonen
Kirkkonummi is a municipality of 40,000 inhabitants near Helsinki built around its Medieval stone church. Facing the church, JKMM has transformed the old city library. Together with the nearby open market, the church and library create the civic centre of Kirkkonummi. JKMM have therefore emphasized the relationship of the library with the neighbouring church by designing a 50-metre long sheltered terrace overlooking the churchyard. The copper shingle cladding of the new library, called Fyyri, also relates back to its maritime heritage setting.
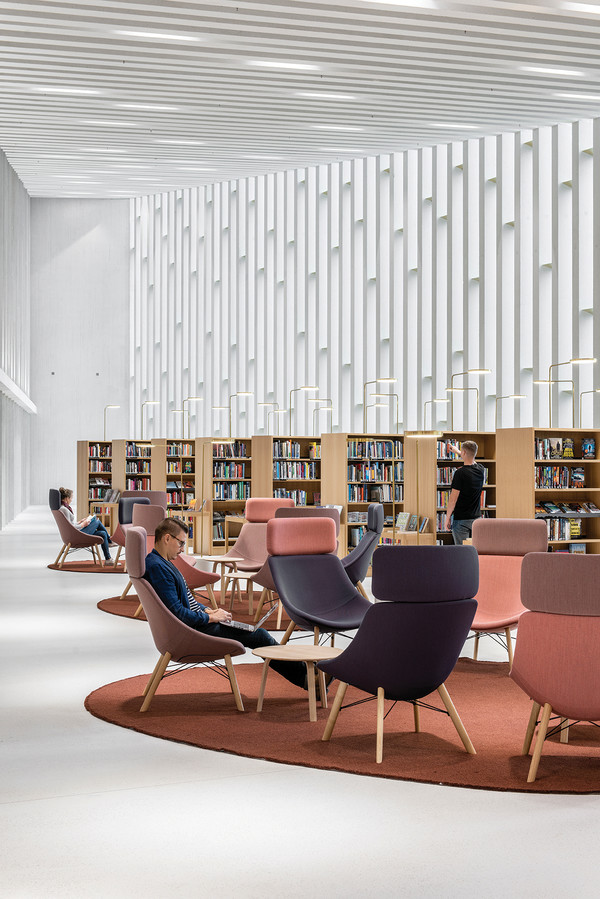
ⓒ Tuomas Uusheimo, Pauliina Salonen

ⓒ Tuomas Uusheimo, Pauliina Salonen
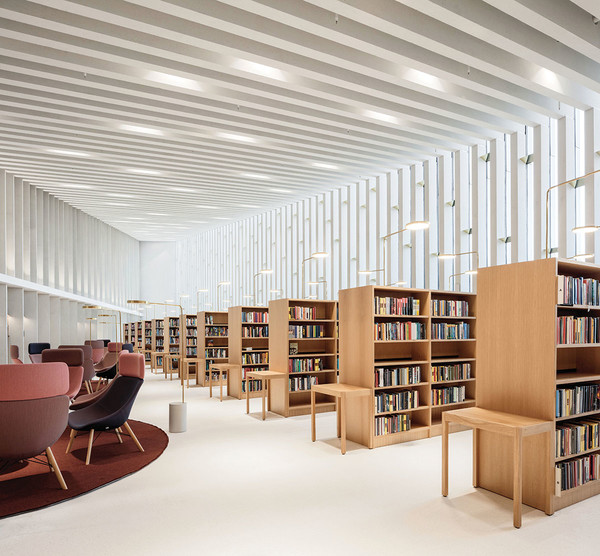
ⓒ Tuomas Uusheimo, Pauliina Salonen
기존의 도서관은 1980년대 콘크리트 구조를 이용해 만들어진 재사용 건축물이었다. JKMM은 80년대의 옛 건물을 리모델링하여 부피를 두 배로 늘리고 유아 활동실, 청소년 클럽, 행사와 공연을 위한 전시 공간 및 지역사회를 위한 다양한 숙박시설을 만들었다. 지상 카페에는 신문과 정기간행물 전용인 198 m2 규모의 넉넉한 독서 라운지가 마련되어 있다. 독서실은 매우 정교한 디자인과 세밀한 인테리어를 통해 책과 배움의 아이디어를 고취하는 핀란드 모더니즘 전통을 존중하고 있다. 내부에는 황동 장식의 맞춤형 조명이 따뜻한 분위기를 조성한다. 황동은 출입구와 난간, 공공장소 등에 배치되어 방문객들을 유혹하고 직관적으로 도서관을 안내하는 역할을 수행한다.
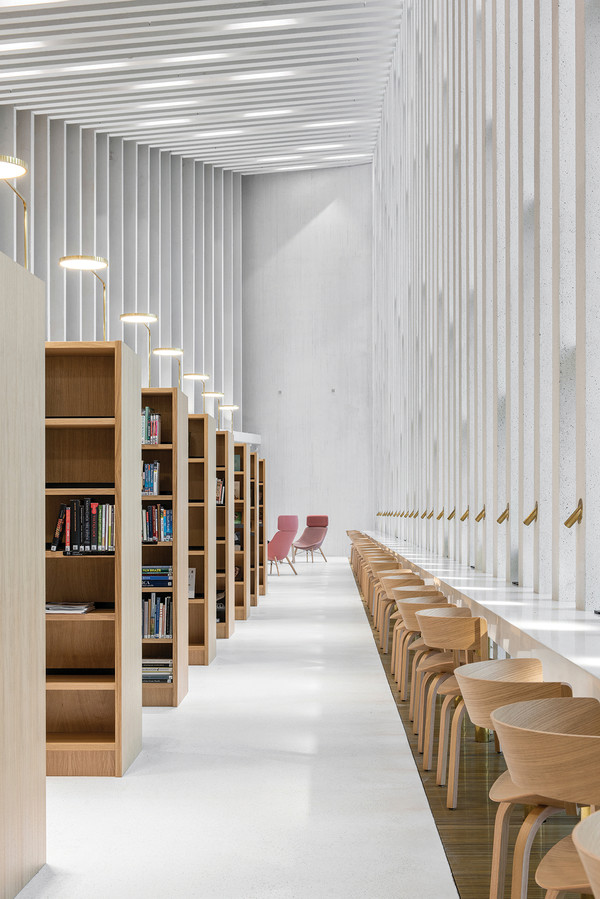
ⓒ Tuomas Uusheimo, Pauliina Salonen
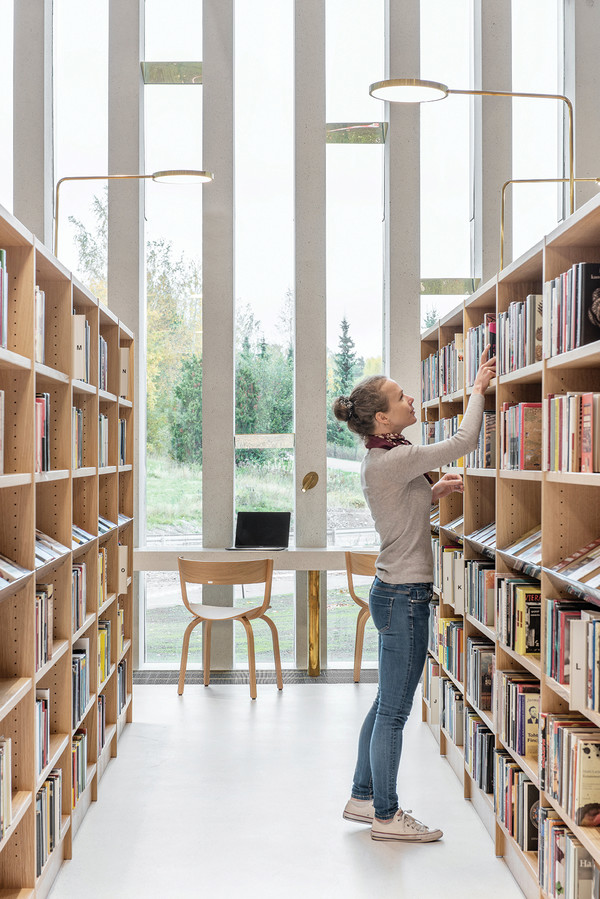
ⓒ Tuomas Uusheimo, Pauliina Salonen
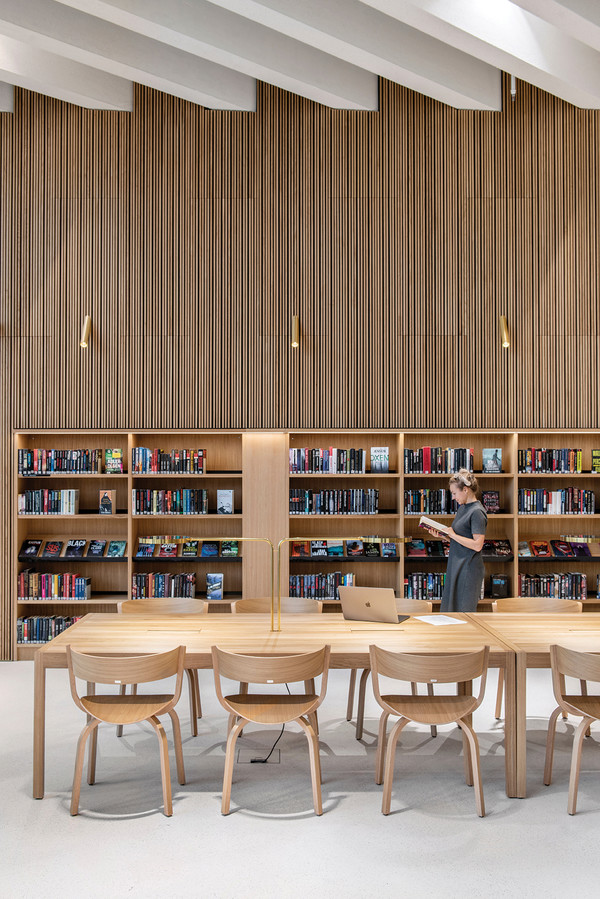
ⓒ Tuomas Uusheimo, Pauliina Salonen
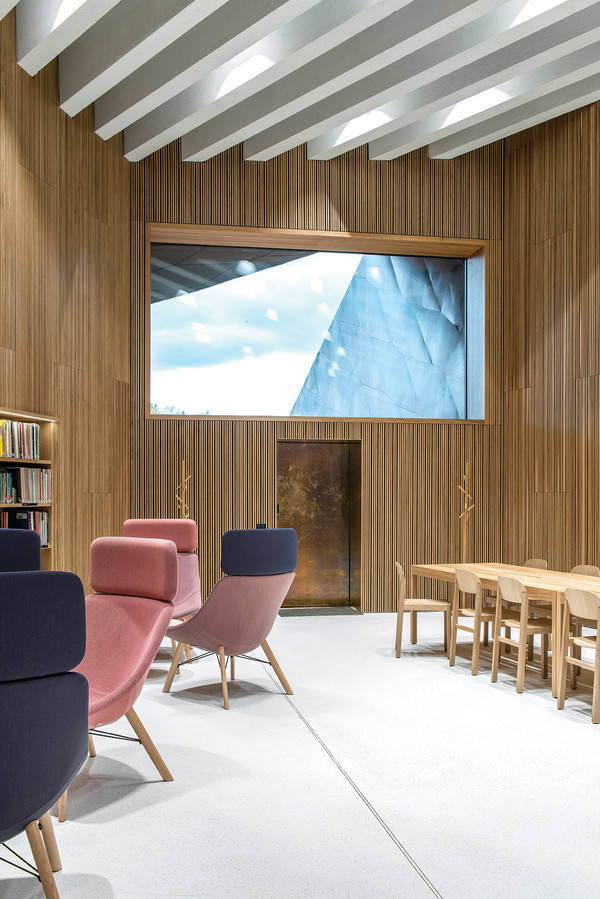
ⓒ Tuomas Uusheimo, Pauliina Salonen
The reading rooms at Fyyri respect the Finnish Modernist tradition of libraries that ennoble the idea of books and learning through their highly crafted design and carefully detailed interiors. At Fyyri, the interiors include bespoke lighting with brass fittings that create warmth and also a sense of dignity that is in keeping with this building typology. Brass is also used by JKMM in the library's new entrances and hand railings in a way that is inviting and intuitively leads visitors through the public areas. Today brass is, of course, all the more appreciated as a material for its inherently antibacterial properties but when designing the building JKMM wanted a finish that would contrast with the concrete surfaces that dominate the architecture.
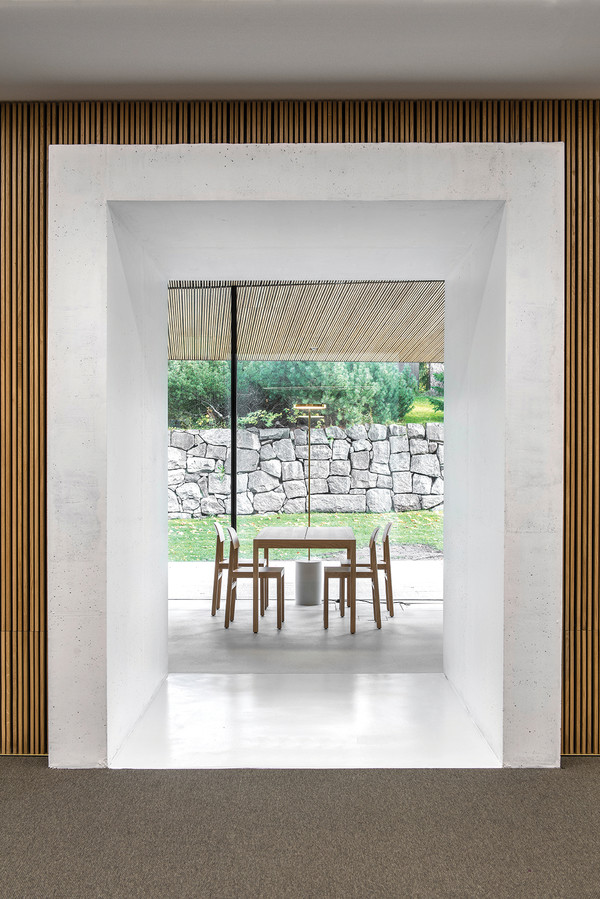
ⓒ Tuomas Uusheimo, Pauliina Salonen
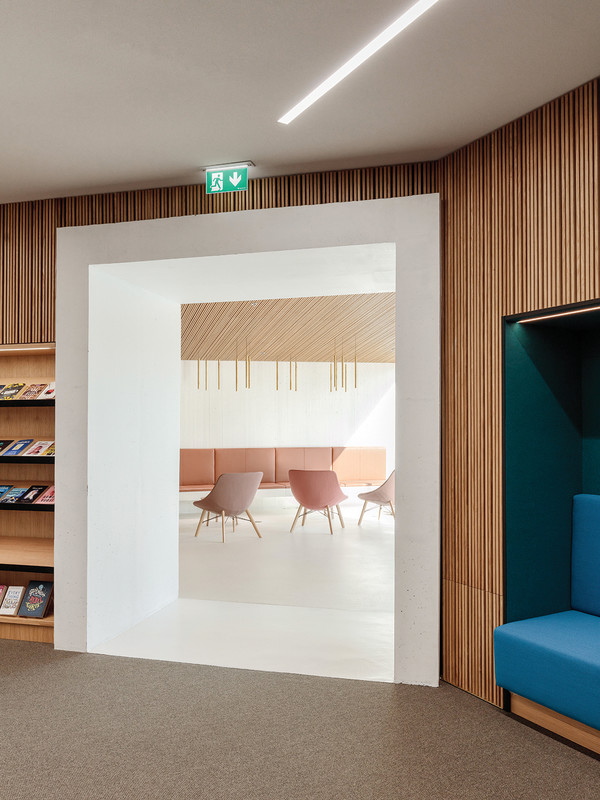
ⓒ Tuomas Uusheimo, Pauliina Salonen
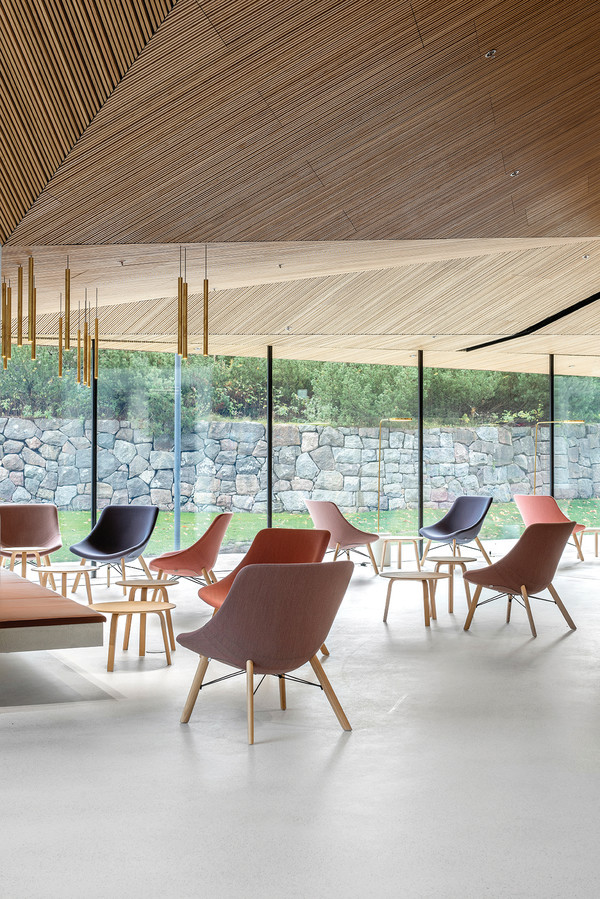
ⓒ Tuomas Uusheimo, Pauliina Salonen
본관의 디자인은 리드미컬한 콘크리트 기둥과 보로 구성되어 있다. 콘크리트 기둥의 프레임을 비추는 간접 자연광은 마치 울창한 숲에 퍼지는 햇빛과 유사한 패턴을 만들어낸다. 내부 인테리어는 전반적으로 지역 주변의 해안 풍경에서 영감을 얻었다. 부드러운 색상의 울과 펠트, 양모 등의 재료를 선택해 지역의 자연을 상징하는 이미지를 끌어들였고, 핀란드 예술가 Petri Vainio와 함께 갈대밭을 대표하는 미술 작품을 설치했다. JKMM은 도서관 안에 자신만의 공간을 발견할 수 있는 친밀한 디자인을 만들었고, 이는 많은 거주자들을 이곳으로 불러들이며 도시를 성장시켰다.
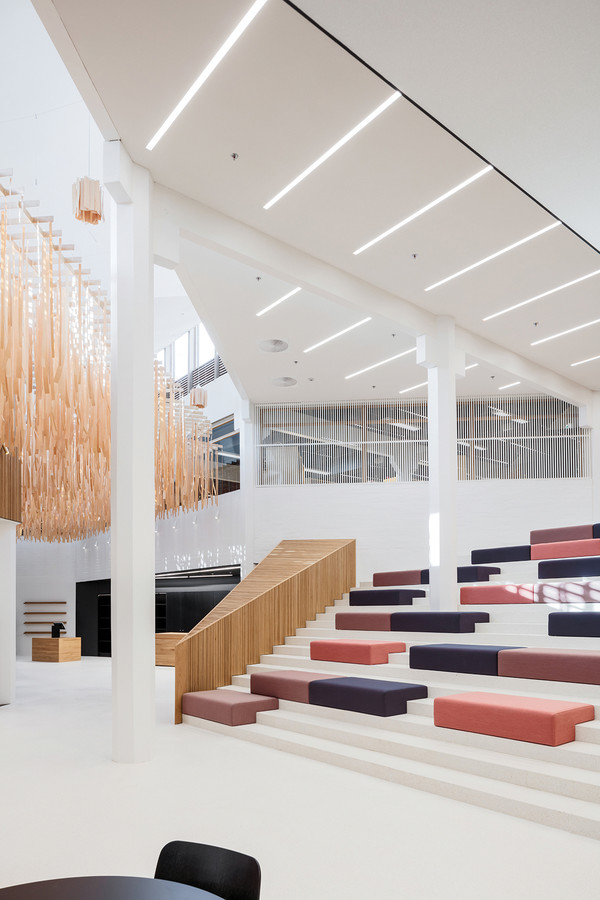
ⓒ Tuomas Uusheimo, Pauliina Salonen
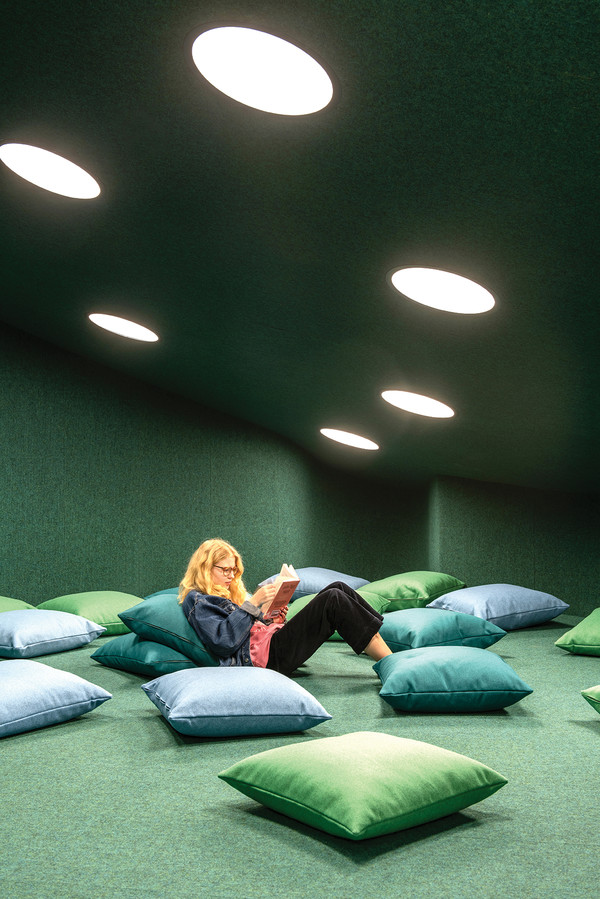
ⓒ Tuomas Uusheimo, Pauliina Salonen
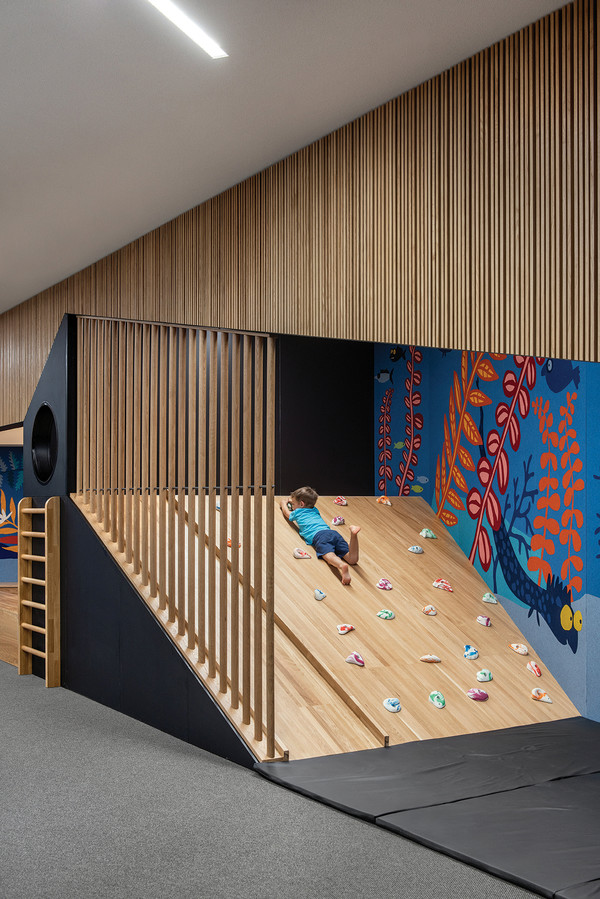
ⓒ Tuomas Uusheimo, Pauliina Salonen
핀란드 모더니즘 디자인을 살린 다목적 도서관, KIRKKONUMMI LIBRARY
- 이지민 기자
- 2021-02-27 12:29:22
- 조회수 1955
- 댓글 0
이지민
저작권자 ⓒ Deco Journal 무단전재 및 재배포 금지









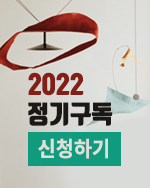

0개의 댓글
댓글 정렬