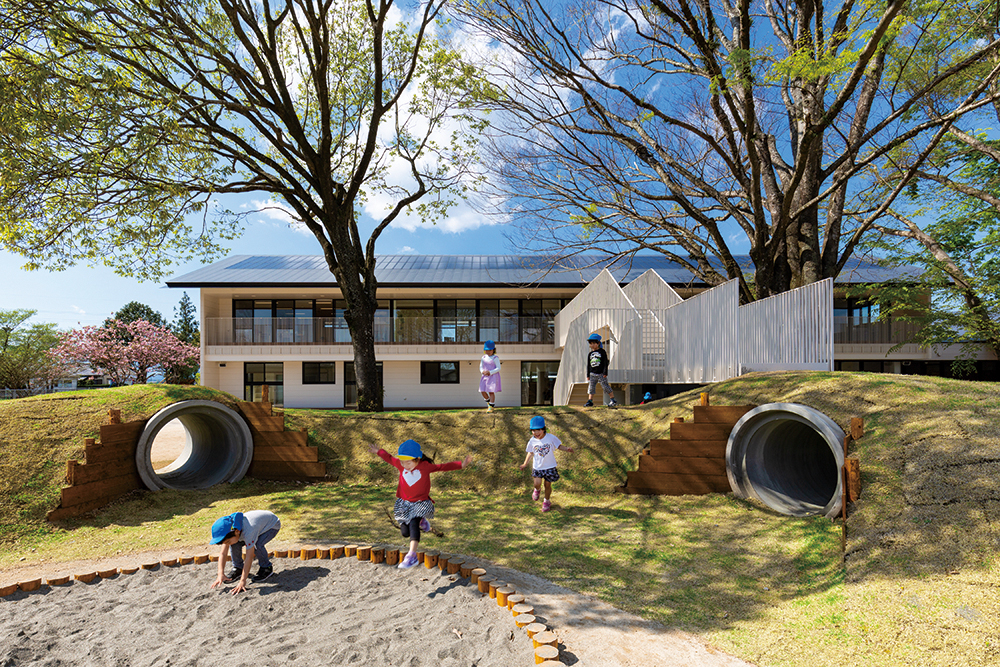
일본 카나가와 소재 건축 스튜디오 Hibino Sekkei는 ‘아이들을 위한 성’이라는 이름의 부서 幼児の成(Youji no Shiro)를 따로 두어 아동 교육 현장의 공간 디자인을 전문적으로 하고 있다. Youji no Shiro팀은 똑같은 구조와 크기의 교실들이 줄지어 배치된 기존 아동 교육 전문 시설들은 아동들과 교사들에게 적합하지 않다고 판단했다. 그들은 이런 특징 없는 건축물들 대신, 공간에서 많은 시간을 보내는 아동들은 물론이고 근무하는 성인들이나 주변의 이웃들까지 고려한 공간이 바로 모두에게 필요한 아동 교육 전문 시설의 모습이라는 신념을 가지고 있다. Hibino Sekkei의 Youji no Shiro 팀은 24년의 긴 시간 동안 약 460개 이상의 아동 전문 시설 프로젝트를 완수하며 축적된 노하우로, 일본을 넘어 세계적인 아동시설 건축/인테리어의 전문가로 평가받고 있다.
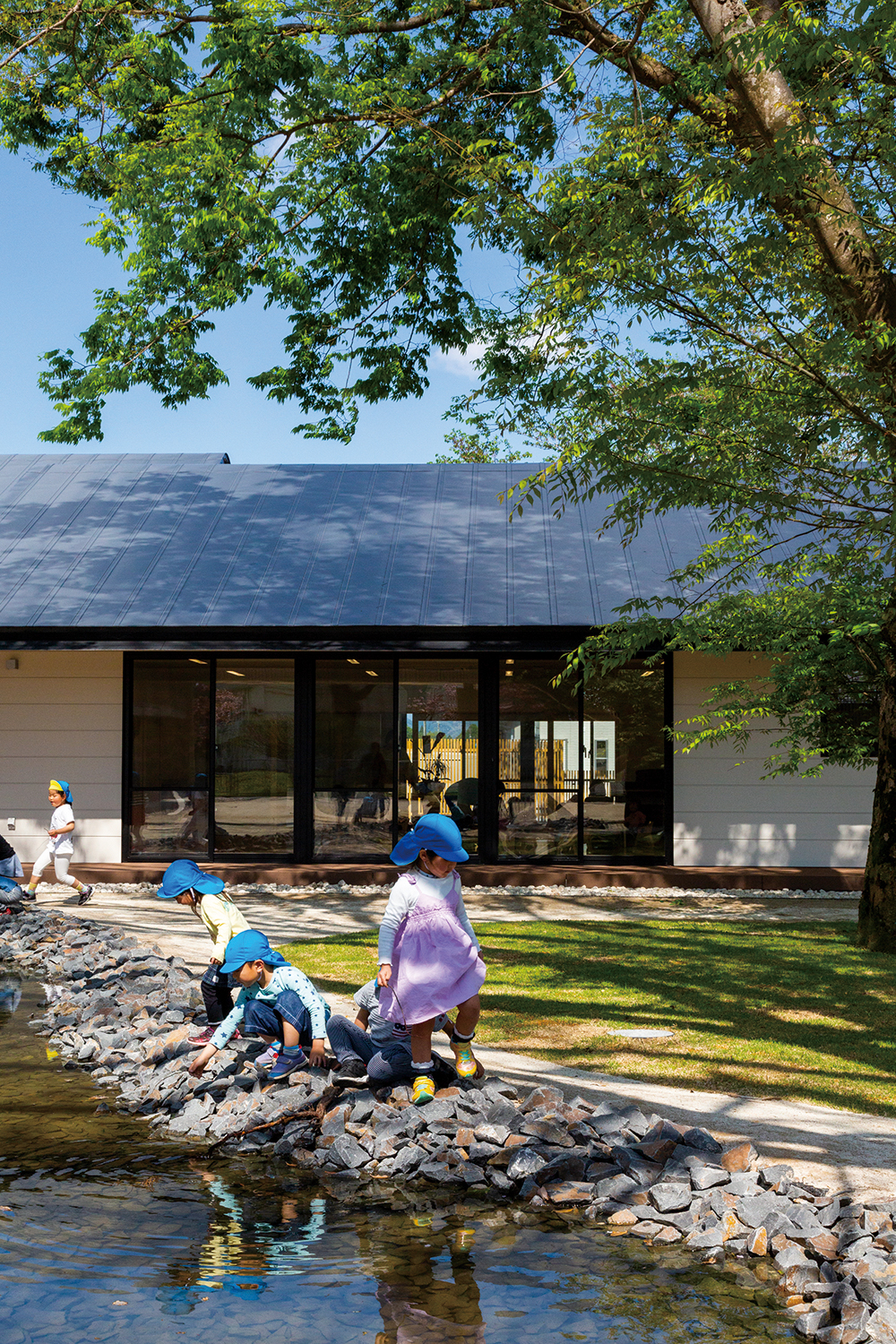
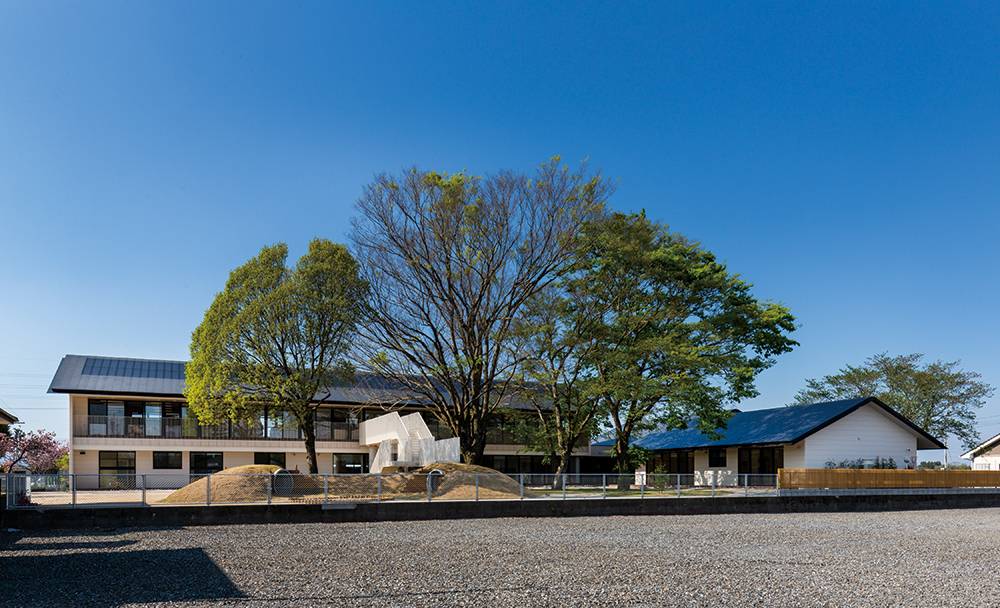
It’s an architecture project of a Kindergarten cum Nursery, situated amidst the rural fields on the foothills of Mt. Kirishima in Miyakonojo, Miyazaki, Japan. It often happened that the very same children who once studied here, came back with their own children even after so many years. It has become an institution that’s firmly rooted in the minds of the locals. Taking inspiration from this cycle, the design theme was set as “Connection”.
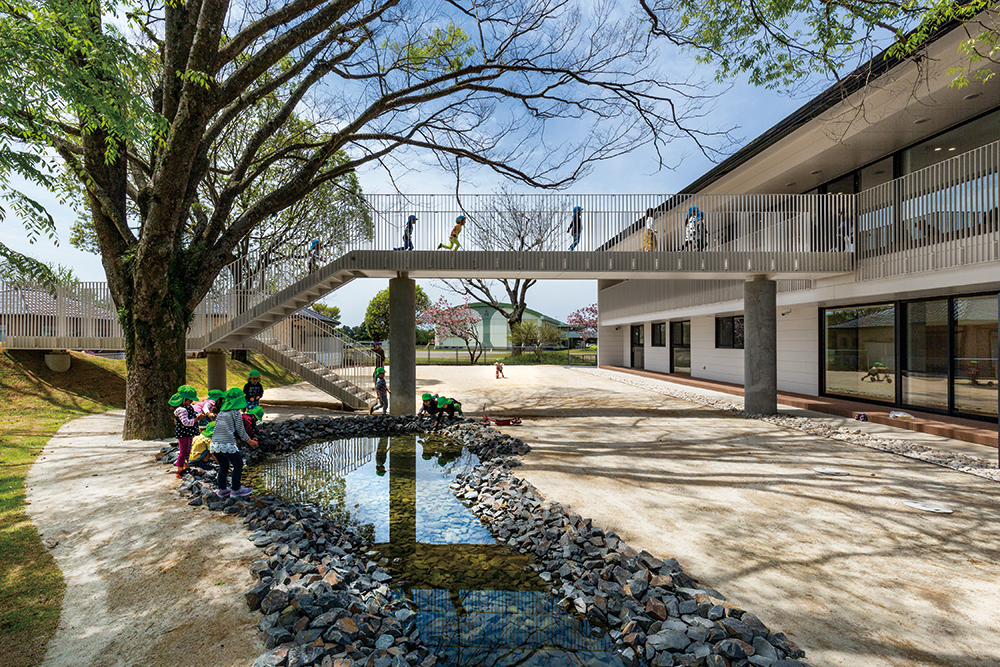
어린이를 위한 공간을 전문적으로 디자인하는 HIBINO SEKKEI + Youji no Shiro의 이번 작업은 일본 마야자키 현 미야자키 시의 유치원 건축/디자인 프로젝트다. MRN Kindergarten and Nursery는 Kirishima 산자락, 농촌 지역의 들판 한가운데에 위치한다. 수십 년 전 이 곳에서 뛰놀며 공부하던 아이들은 오랜 세월이 지나 성인이 되어 가정을 꾸리고, 그들의 자녀와 함께 다시 이곳을 찾는 경우가 많다. 때문에 이 유치원은 지역 주민들 사이에서 그들의 ‘뿌리’로 인식되기도 한다. Youji no Shiro의 디자인 팀은 이런 순환의 구조에서 영감을 얻어 ‘연결’을 유치원의 디자인 키워드로 설정했다.
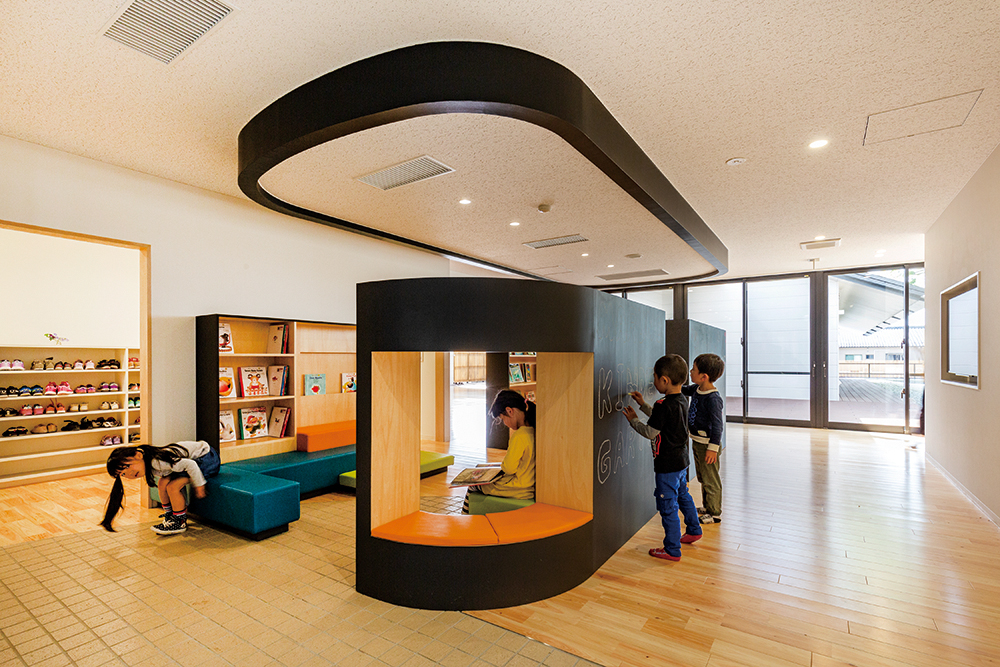
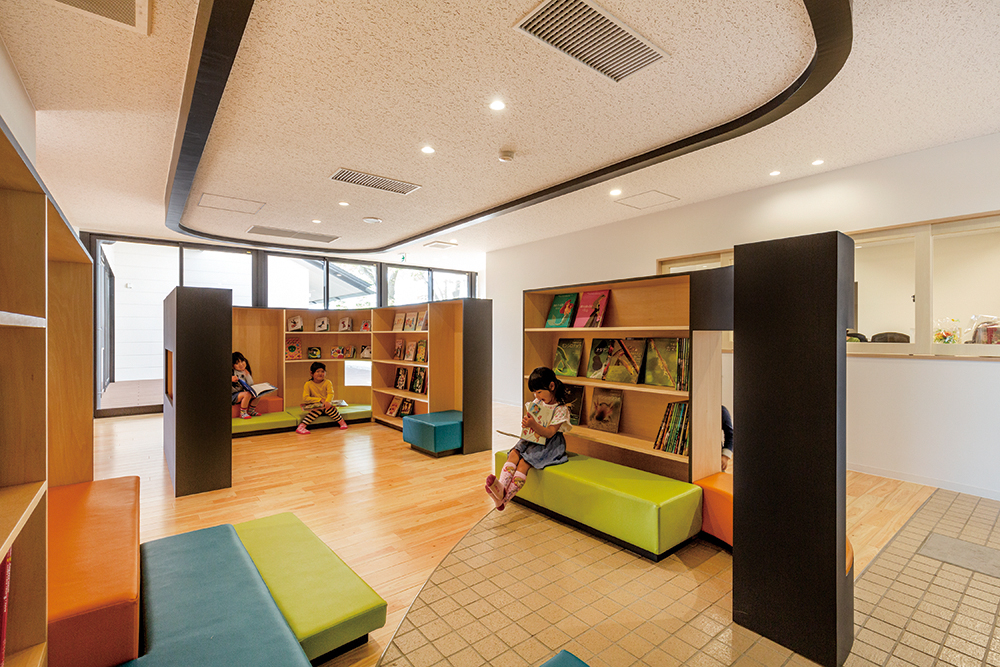
The existing building was expanded and renovated several times in the past 30 years, but still it was nowhere close to the ideal environment we need for the upbringing of children in today’s time. So, after the demolition of the old building, the design of the new building was formulated properly defining the areas meant for different purposes of learning, playing, eating, exercising etc.
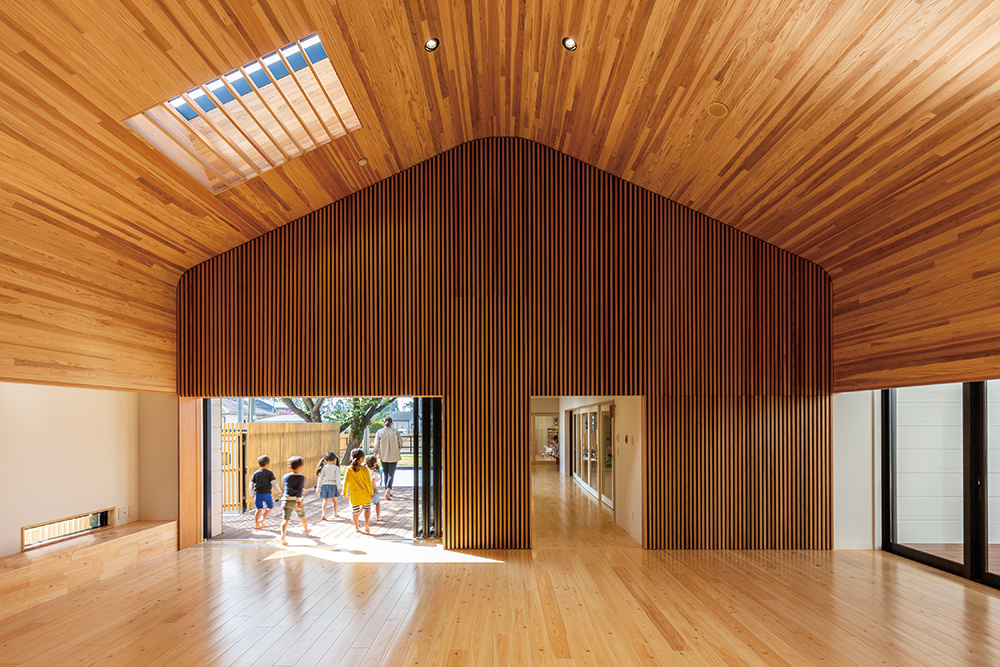
기존 건물은 설립한 이후로 지난 30년간 여러 차례 증/개축의 과정을 겪었다. 그러나 오늘날의 아이들이 학습하고 체험하며 성장하기에는 여전히 불편한 부분이 많았으며, 이상적인 교육환경과는 거리가 멀었다. 이에 Youji no Shiro의 디자인팀은 기존의 건물을 철거하고 새로운 빌딩을 설계하며 학습, 놀이, 식사, 운동 등 다양한 목적을 위한 공간을 구상했다. 내부의 모든 공간은 오픈 플랜으로 서로 연결되도록 했다.
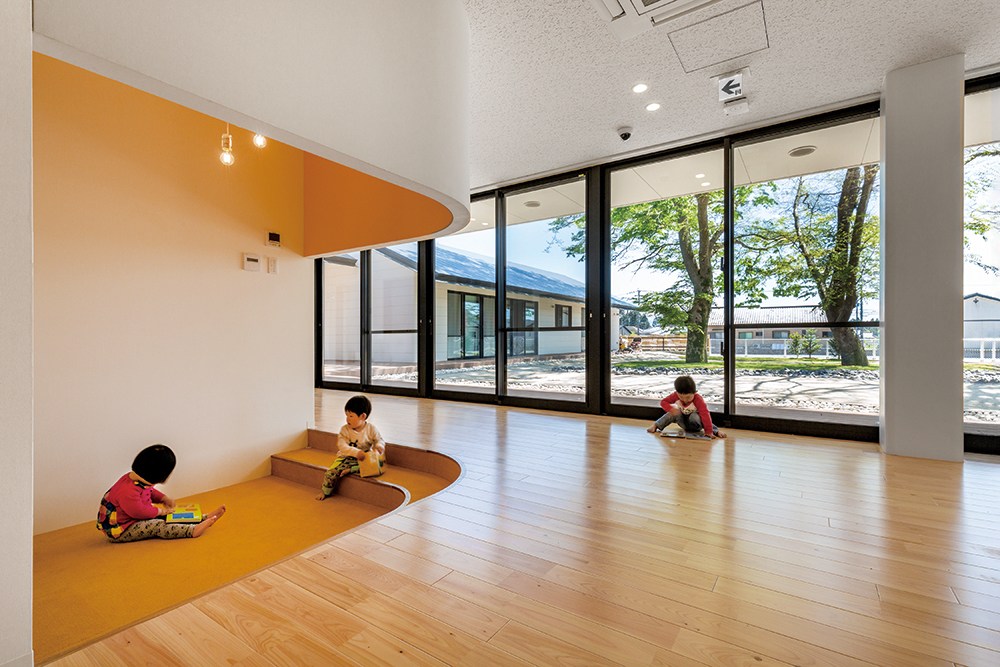
Four big old trees were retained, with people looking upto them for watching over the upcoming generation. These trees are visible from all the nursery rooms. By designing the building, with them at the center, a visual connection in between the rooms, the trees and the children was established. The emergency staircase from the second floor was extended all the way underneath the tree branches, making it possible for children to closely feel them and hence create a playful environ under.
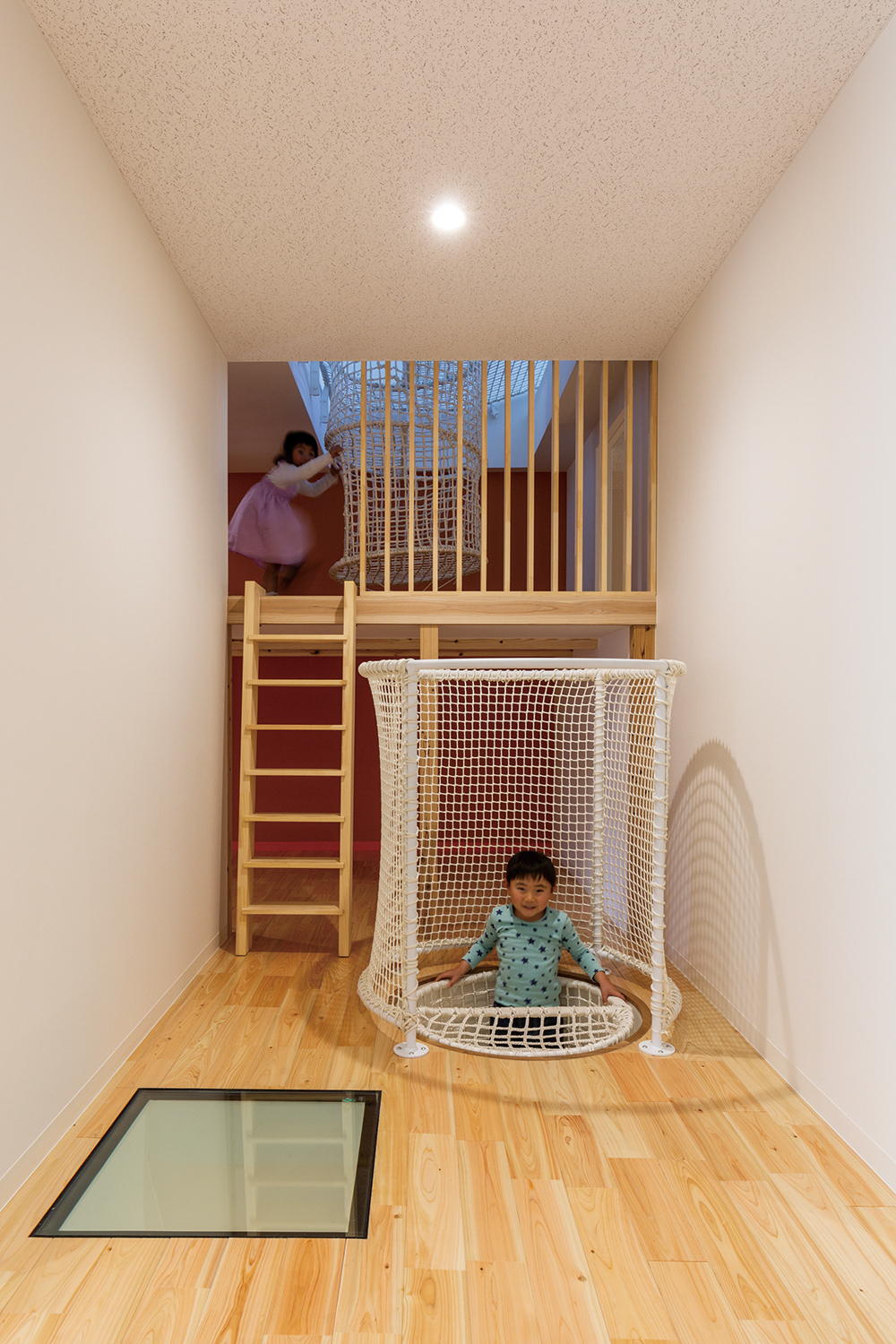
Lots of Cedars and Hinoki Cypress trees from Miyazaki were planted for connecting kindergarten site with the local community and the nature. By properly segregating the spaces according to usage, the children may be able to identify, think, learn and evaluate on how to act and behave in that particular place by themselves.
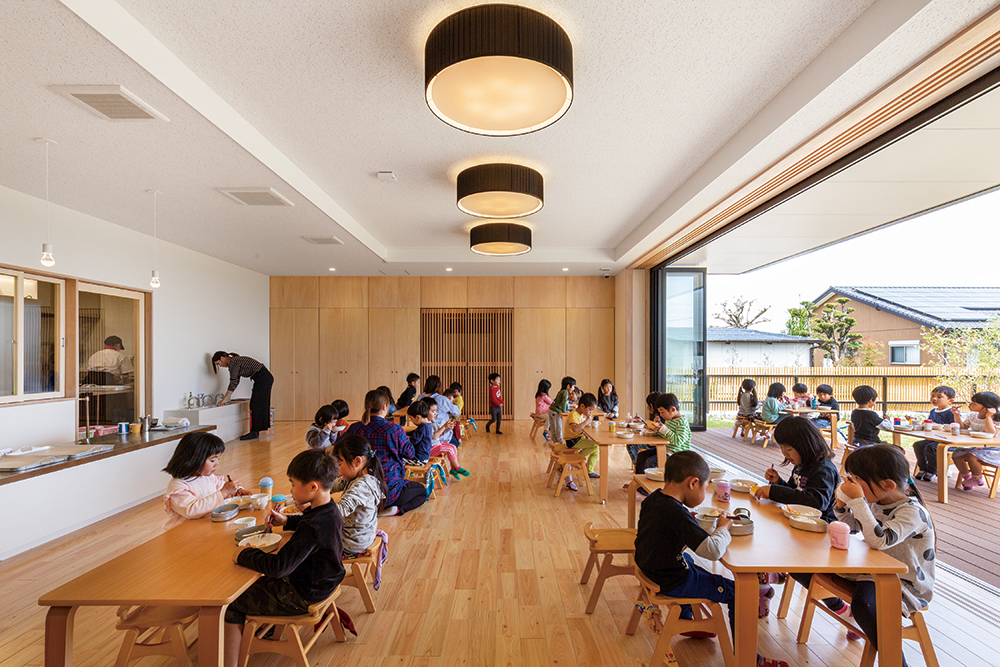
유치원의 중심, 마당에는 네 개의 나무가 그대로 보존되었으며, 그 외에도 삼나무, 편백나무 등을 새로이 심었다. 유치원 내부 공간 어디에서도 마당과 이 나무들을 바라볼 수 있도록 중앙을 향해 넓은 창을 냈고, 2층에는 마당의 놀이공간과 연결된 계단을 설치했다. 덕분에 아이들은 가까이에 자연을 두고 생활할 수 있다.











0개의 댓글
댓글 정렬