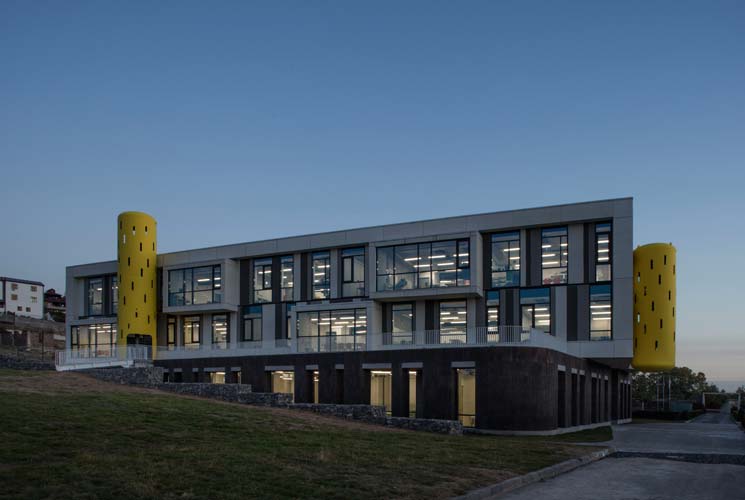
사이트인 C동 빌딩은 현재 초등학교의 기능을 수행하고 있으며, 추후에는 Ayb Middle School로 활용될 예정이다. A동과 B동의 앞에 위치한 C동 빌딩은 약 4,200m2의 면적에 40명가량의 학생을 수용할 수 있는 건물이다. 다른 건물과 마찬가지로 C동의 건축학적 철학은 ‘오픈되어 있고, 협력적 교육 환경을 제공할 수 있으며, 공간의 다목적 기능 수행을 통한 다양한 방식의 교육을 지원’하는 데 있다.
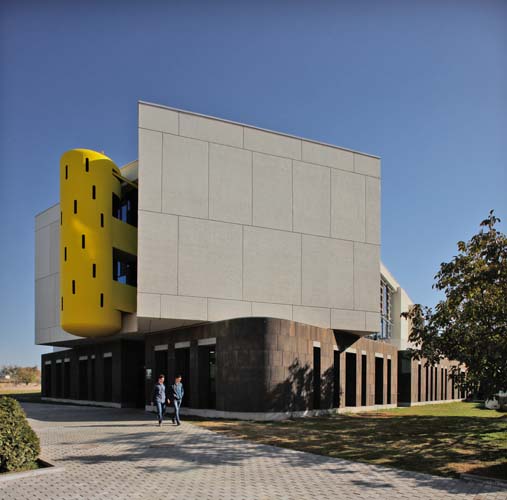
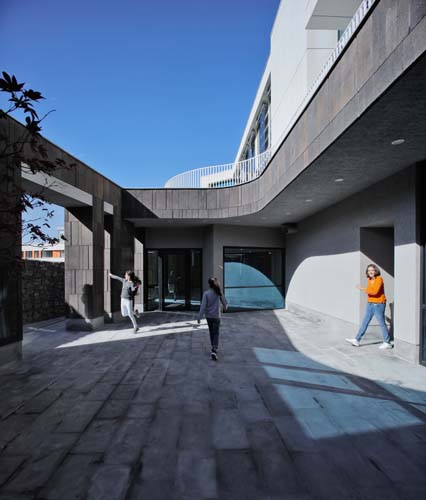
건물의 1층은 열린 구조의 원형 극장으로 통합되어있어 지하의 워크샵에 쉽게 입장 할 수 있다. 숨겨진 출입구와 통로를 활용해 1층의 인테리어는 C동 외부를 둘러싼 주변과 연결된 형태다. 이를 통해 학생들은 편리하게 밖으로 드나들 수 있으며 건물을 나와 자연과 교감할 수 있다. C동을 둘러싼 외부마감은 시각적으로 2, 3층의 흰 블록 형태를 지지하는 듯한 구조로 보인다.
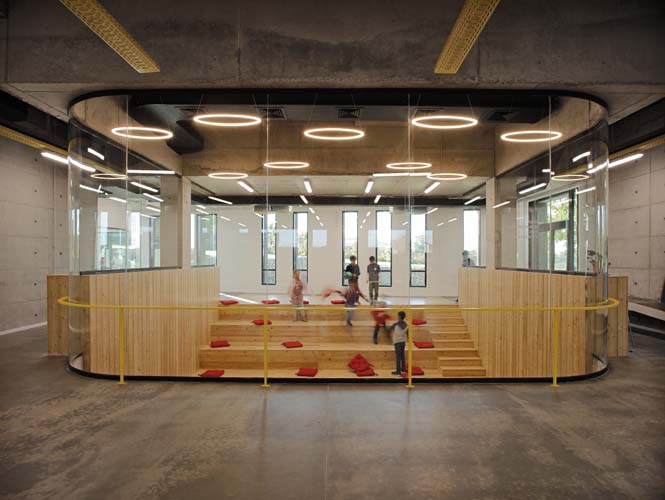
C동은 강의실과 같은 교육 과정과 관련된 모든 공간을 상층에 두었고, 다른 두 건물과 마찬가지로 복도나 카페테리아와 같은 사교 공간은 1, 2층에 있다. 이것은 A, B, C동 세 건물이 외관상 상당한 차이가 있음에도 모든 건물들이 동일한 구조로 되어 있다는 인식을 자아낸다. C동은 현대식 교육 기술, 다양한 실험실, 미술 및 공예 스튜디오, 스포츠 홀, 원형 극장, 게임 및 레크리에이션 구역 및 도서관을 갖추고 있다. 마감 장식은 페인트와 석고 등의 사용을 최대한 줄였고, 벽은 지나치게 장식적인 요소를 활용하기보다 콘크리트를 노출시키고 발수 코팅으로 처리했다. 공간의 모든 배선 및 배관 등이 노출되어 있으며 건물 전체에는 낮은 톤의 컬러를 베이스로 했다.
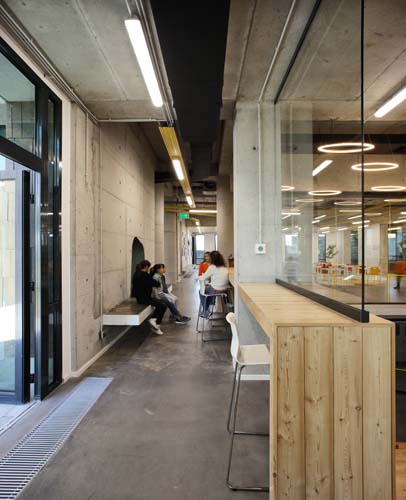
지상 4미터 아래에 구획된 공간임에도 불구하고 지하층은 학생들에게 충분한 자연 채광을 제공한다. 지하 1층과 지상 1층의 한 켠을 활용해 두 층을 하나로 합친 소극장 공간은 계단 형태로 마련된 좌석과 1층의 중앙 테이블 공간이 노출된 통유리 벽면이 돋보인다.
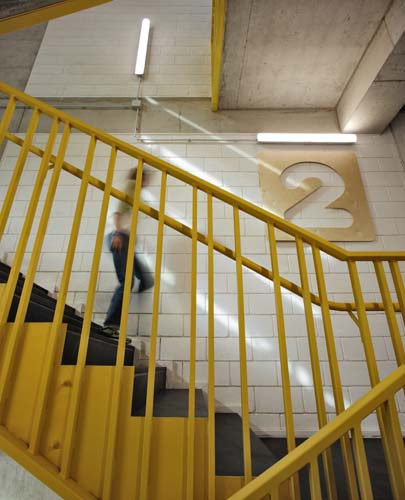
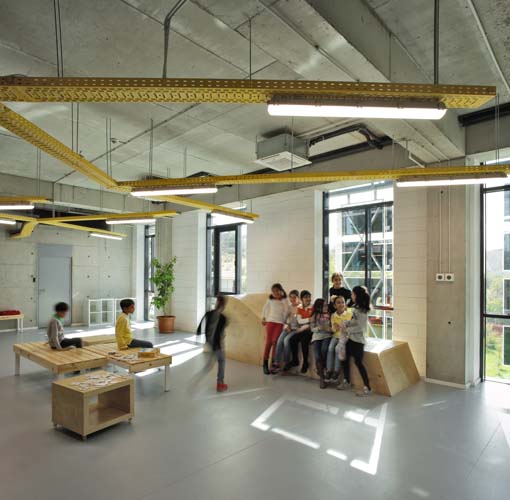
C동 건물은 고효율 에어컨 시스템처럼 학생들의 효율적인 학습을 돕는 기술적인 솔루션으로 채워져 있다. 건물의 남쪽 파사드에는 태양열 패널이 외벽에 설치되어있어 과도한 조명이 있는 경우 자동으로 창을 어둡게 바꿔주는 시스템이 구현되어 있다.
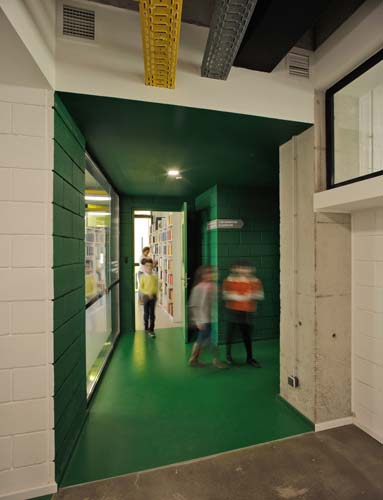
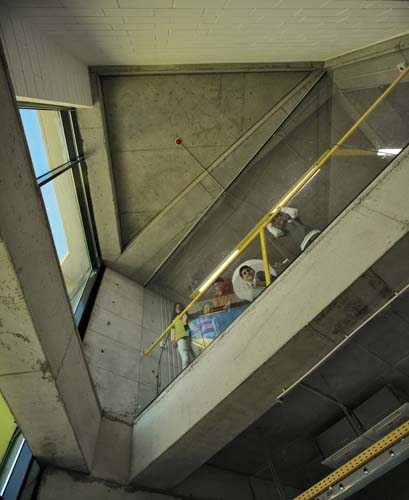
The C building was designed for the current elementary school and in the future will be utilized for Ayb Middle School. The building is situated in front of the A and B buildings with a total area of 4200 sq.m. and a capacity to accommodate 240 students. Just as in the first two buildings, the C building’s architectural philosophy lies in creating an open and collaborative educational environment that is multifunctional and allows for learning to take place in multiple ways. The building’s first floor integrates a completely open flow with an amphitheatre that also facilitates entry to the workshops in the basement. With the use of hidden openings and walkways the interior of the first floor is connected to the landscape surrounding the exterior of the building.
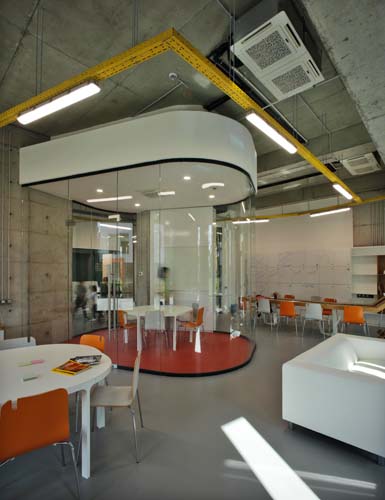
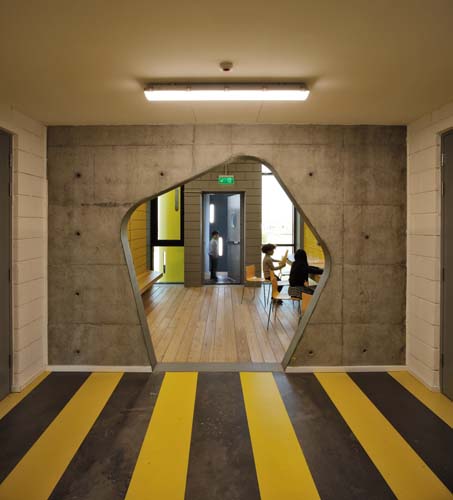
This allows easy access to the outside and gives students the opportunity to leave the building and commune with nature. The building’s shell visually supports a large, white block form that houses the second and third floors. Ayb C is very much in harmony with the other two school buildings on campus. Everything relating to the educational process, such as classrooms, is situated on the upper floors and social areas like the hall and cafeteria are positioned on the lower floor, just as in the other two buildings.
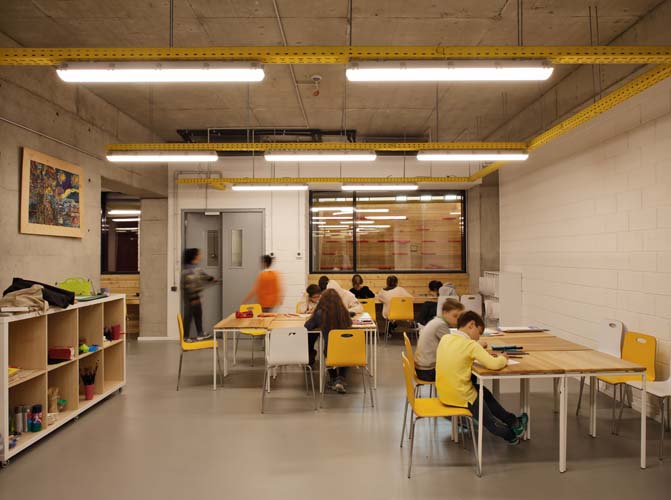
This creates a perception that the buildings have the same organizational structure despite externally having substantial differences. Ayb C is equipped with modern educational technologies, various laboratories, art & crafts studios, a sports hall, an amphitheater, game and recreation zones and a library. The decoration of the premises does not incorporate plaster, and paint is kept to a minimum. The walls are largely untouched exposing the concrete and have been treated with a water repellent coating. All wiring and communication engineering is exposed and a low-key color scheme is used throughout the building. Despite the basement being submerged 4 meters below the surface of the ground, the rooms have access to natural light.
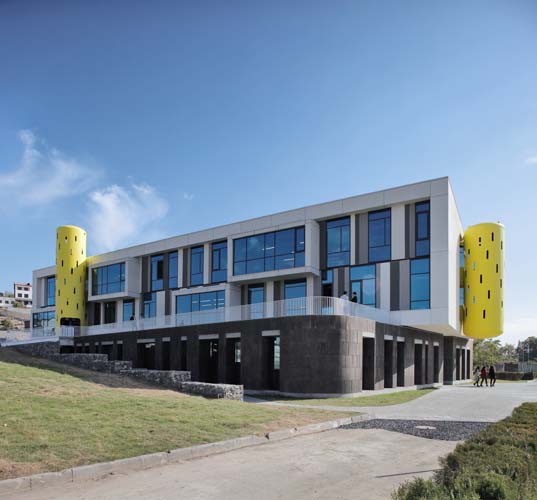
The boundaries of the excavation go far beyond the contours of the building, forming a free perimeter for walking and going out into the yard. This creates a green roof on a portion of the building. The Ayb C building is filled with technological solutions to make the learning process as easy and seamless as possible. The structure was developed with the objective of energy efficiency and includes an energy-efficient air conditioning system. On the southern facade, solar panels are mounted on the external wall. A proprietary technology developed by our team uses sensors to automatically position the solar panels where the sun's rays are most abundant. A system for automatically dimming windows, in the event of excess light, has been developed and implemented.
차주헌
저작권자 ⓒ Deco Journal 무단전재 및 재배포 금지











0개의 댓글
댓글 정렬