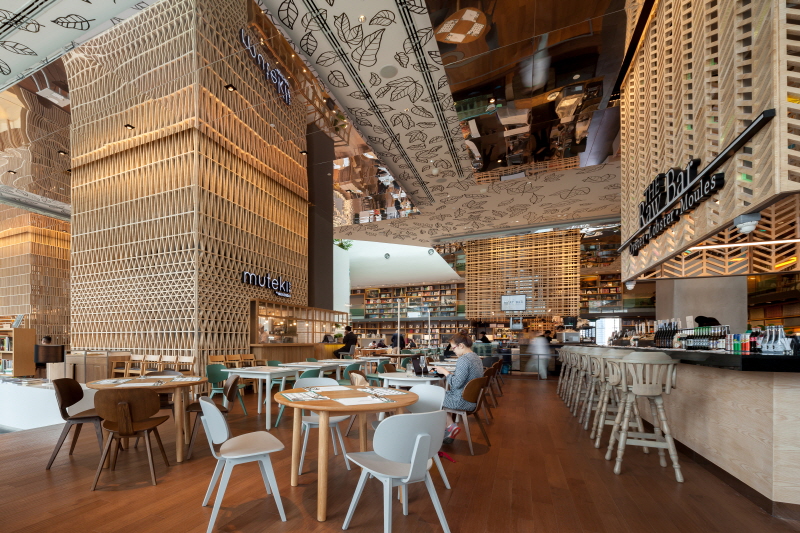
방콕에 위치한 Open House(오픈 하우스)는 약 1,400평 규모의 거대한 복합 공간이다. 크리에이티브하면서도 친근한 공간을 컨셉으로 하는 이곳은 2개 층을 통합한 높은 천장을 특징으로 하며, 레스토랑과 라운지, 바, 갤러리, 스토어, 도서관, 업무 공간 등을 모두 갖추고 있다. 누구나 편하게 쉬었다 갈 수 있고, 휴식을 취하면서도 영감을 얻을 수 있는 공간으로 기획했으며, 사람들에게 언제나 놀고 싶은 장소, 일하고 싶은 곳, 식사와 음료를 즐기며 편하게 머무르다 갈 수 있는 공간으로 완성되었다. 오늘날, 특히 아시아권에서는 매일 똑같고 바쁜 일상, 복잡한 거리 등으로 대도시는 방문하거나 살아가는 사람들에게 갑갑하고 숨 막히는 곳으로 느껴지곤 한다. 오픈 하우스는 이런 문제점에 대한 해결책으로 제시된 힐링 스페이스로, 여유를 즐기며 모든 니즈를 충족시켜줄 완벽한 공간이다.
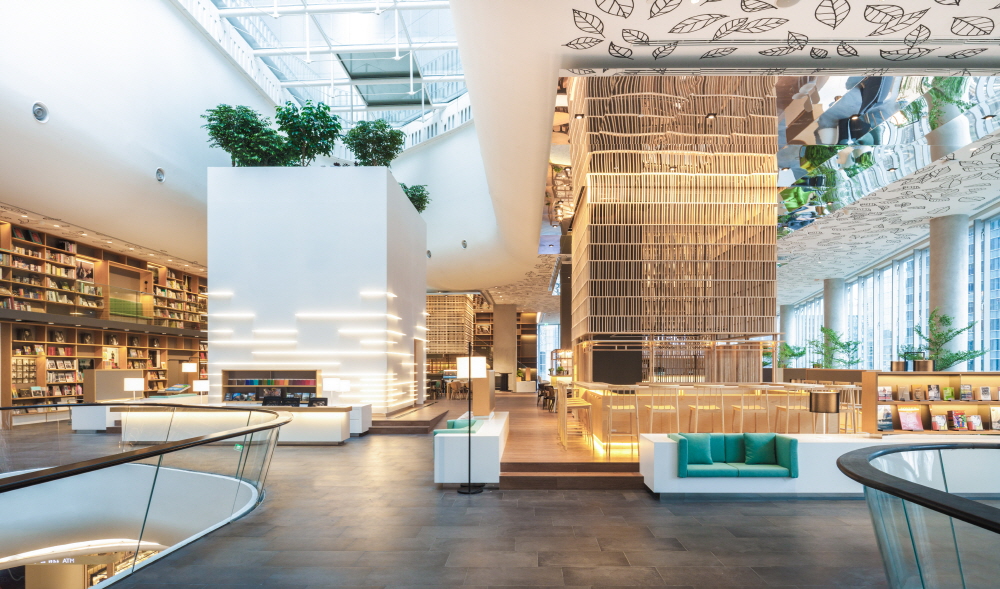
수많은 공간과 편의 시설로 하나의 마을처럼 구성된 오픈 하우스는 목재와 나뭇잎 패턴, 식물 등이 사용되어 건강하고 따스한 분위기를 가진다. 높은 탑처럼 쌓아 올려진 책장과 거울로 마감된 주위의 천장은 공간을 더욱 웅장하고 화려하게 느껴지게 한다. 서점은 레스토랑과 완벽하게 통합되어 사람들이 자유롭게 이용할 수 있으며, 식음료와 함께 편하게 앉아 독서를 즐길 수 있다는 점에서 북카페를 연상케 하기도 한다.
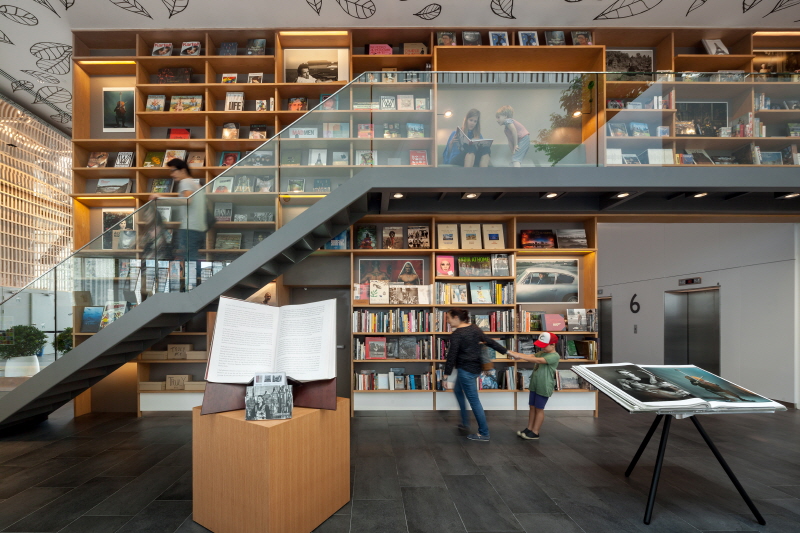
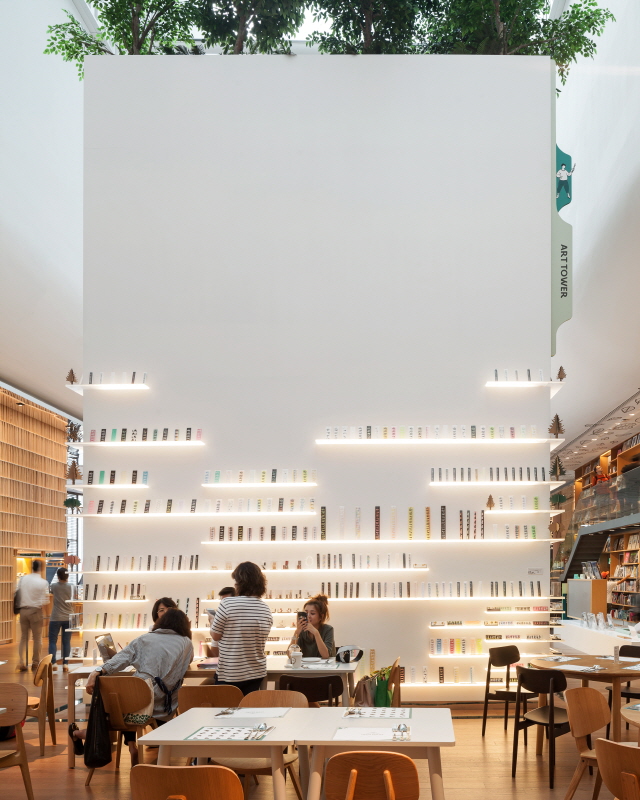
오픈 하우스의 장점 중 하나는 실내에서도 자연을 만끽할 수 있다는 점이다. 벽면이 유리창으로 되어있어 중앙 대사관 근처 풀숲이 우거진 전경을 보며 독서를 즐길 수 있으며, 이는 마치 울창한 숲 속에서 독서를 하는 듯한 기분을 느끼게 해준다. 오전 10시부터 오후 10시까지 사람들의 안식처가 되어주는 오픈 하우스는 낮에는 밝고 활기찬 분위기를 풍기고, 저녁이 되면 은은한 조명과 어스름한 불빛으로 로맨틱하고 고요한 느낌을 준다.
도서관 뒤편에는 공동 작업공간인 ‘The Green House’가 있으며, 별도로 회의실이 마련되어 있어 조용히 업무를 볼 수 있다. 천장 가득 수 놓인 약 9,600개의 나뭇잎 패턴은 오픈 하우스의 상징적 요소로 공간에 예술성을 부여하는데, 이는 외부의 녹지를 내부로 확장한 것으로 자연 친화적이고 산뜻한 느낌으로 이어진다. 업무공간부터 쇼핑, 독서, 어린이를 위한 식당까지 진정 모두를 위한 공간인 오픈 하우스는 갑갑한 도시의 휴양지로 언제나 쉬어갈 수 있는 따뜻하고 편안한 공간이다.
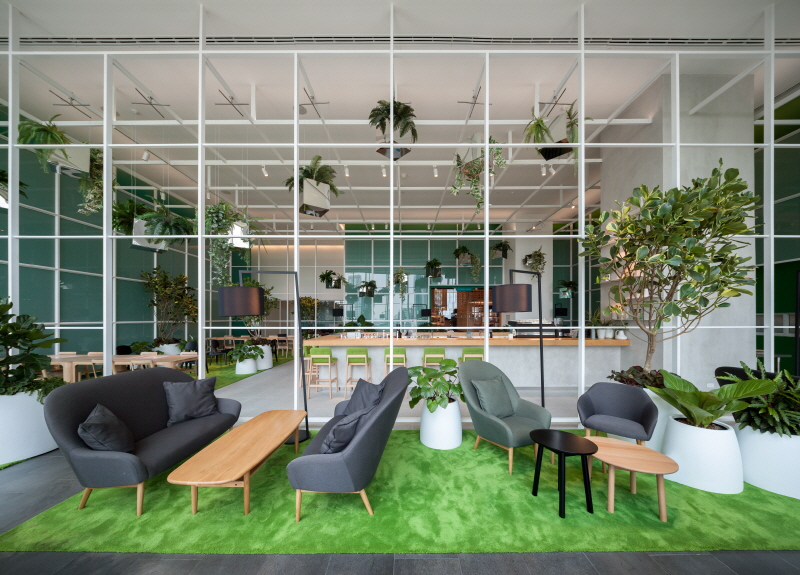
Open House is located in the Central Embassy complex 50m above Bangkok. Within this vast 4,600sqm double-height interior, a village of spaces has been created, each with a familiar human scale - restaurants, lounges, bars, galleries, stores, pop-ups, libraries and workspaces that all seamlessly fit together. A space that anyone can feel comfortable in, feel at home in, spend all day in, relax in and be inspired in. A place to hang out, a place to play, a place to catch up on work and a place to eat and drink. The brief revolved around fourteen restaurants and bars, a bookstore, a co-working space, a kid’s space and various communal areas. With so many components and functions it became clear right from the outset that navigation was the key to the project. The towers are clad in a family of different timber fretwork patterns; the variety in these patterns serves to change the way light passes through the towers as you move through the space. During the day the towers seem more solid while at night they dissolve, creating interesting layering effects and moiré patterns. Mirrored panels on the ceiling around the towers make them appear to extend beyond the space and also break down the immensity of the ceiling. Open House also includes ‘the greenhouse’ a co-working space which is located behind the book wall and provides a quieter, more secluded space for working as well as a suite of meeting rooms. Food and drinks from any one of the restaurants can be ordered and delivered to your desk. Activating the space with talks, book signings, culinary workshops etc. is key to keeping the space alive and a vital part of the city. ‘The steps’ seating area allows for this kind of activation very easily, whilst also providing a related seating area when it is not being used for events. The kid’s play area is abuzz with noise and fun and there are children-friendly restaurants nearby – Open House truly is for everyone.











0개의 댓글
댓글 정렬