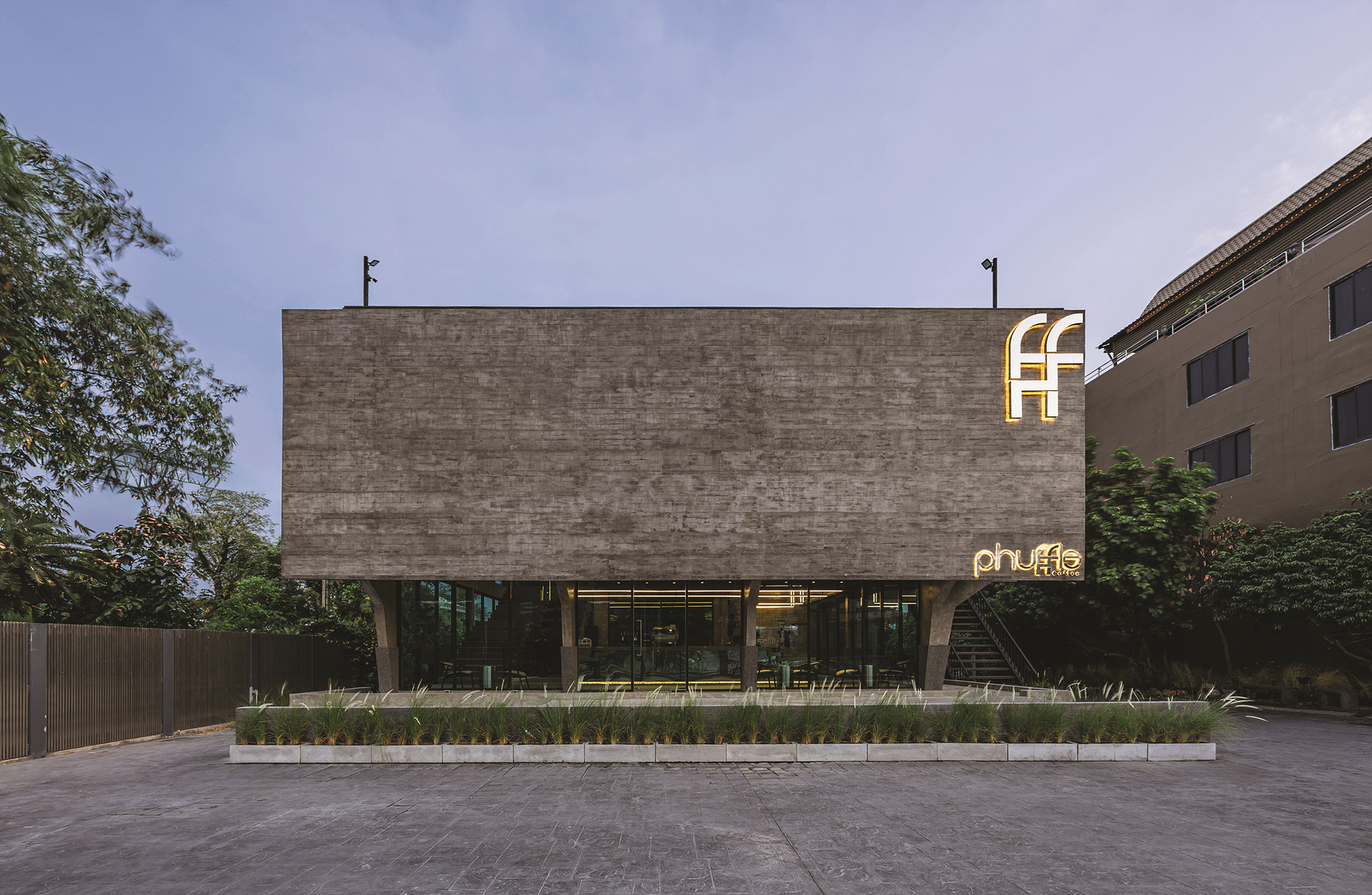 ⓒJatupoom Srimuang
ⓒJatupoom Srimuang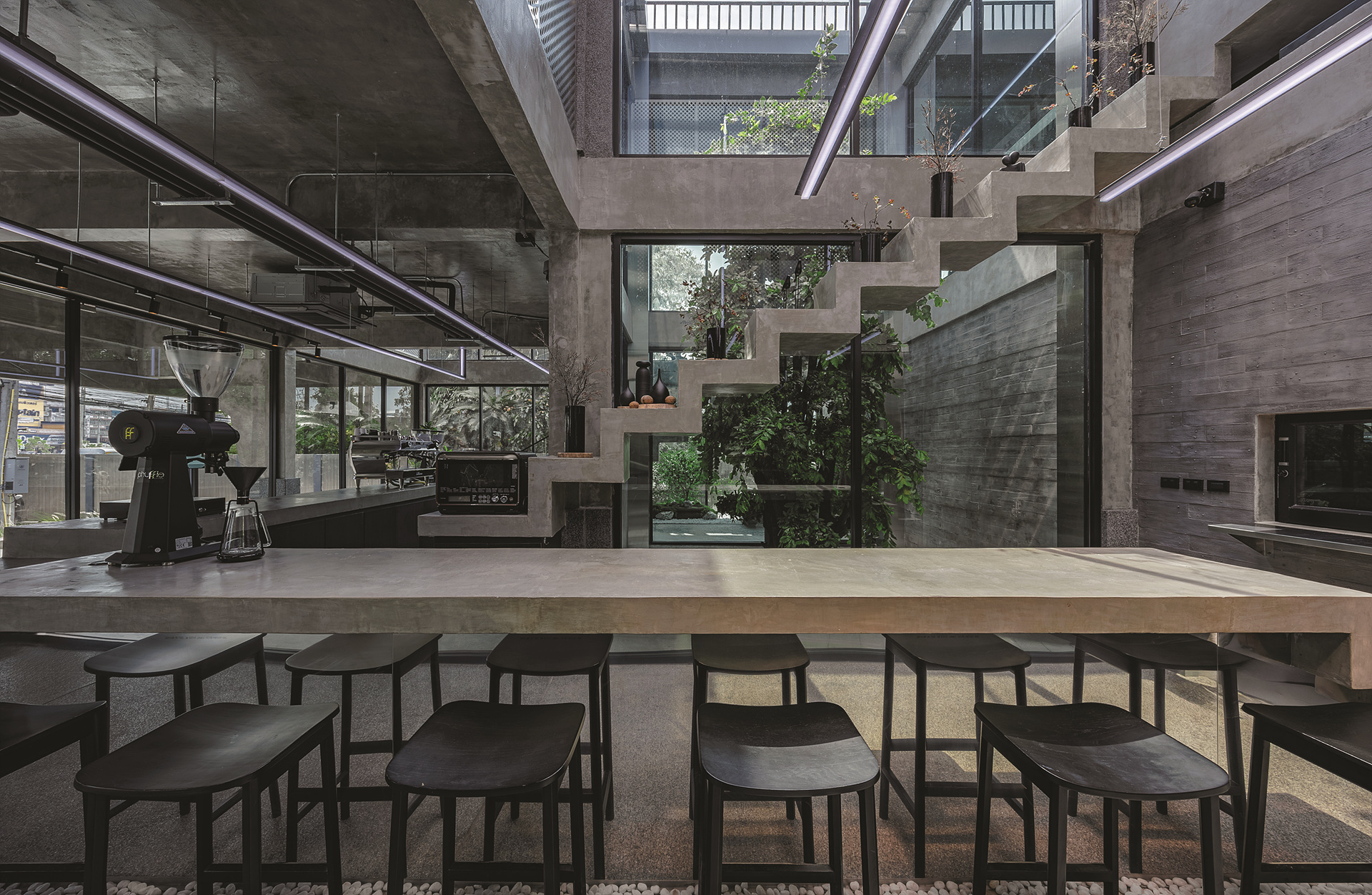 ⓒJatupoom Srimuang
ⓒJatupoom Srimuang
해외 여행 중 우연히 멋진 공간을 발견했을 때의 기쁨은 마치 사막에서 오아시스를 만난 것과 같은 행복을 느끼게 한다. 이런 선물 같은 시간을 보낼 수 있는 곳, 'Phuffle'은 태국 방콕에 있는 레스토랑 및 카페다. 이 스페이스는 독특한 건축 디자인을 통해 방문객들에게 새로운 경험을 전하며, 방콕 빠툼(Pathum)에서 많은 사람들이 찾는 랜드마크로 자리매김하게 되었다.
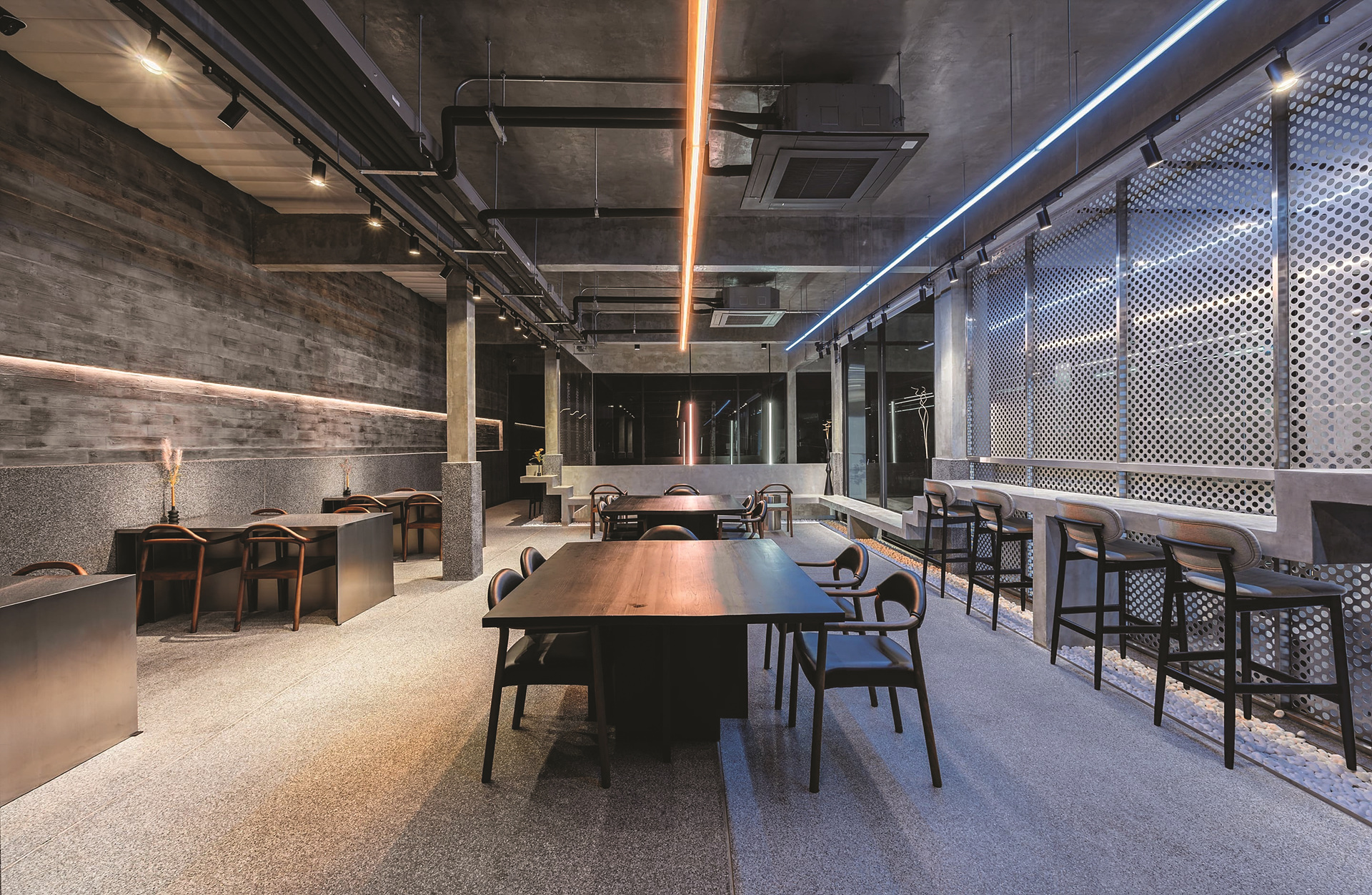 ⓒJatupoom Srimuang
ⓒJatupoom SrimuangPhuffle is conceived not merely as a restaurant, but as a symbiotic blend of architectural and interior space, offering a holistic experience that integrates art, architecture, space, and people. This innovative use of architectural elements creates a unique user experience, positioning Phuffle as a landmark social space in Pathum, Bangkok.
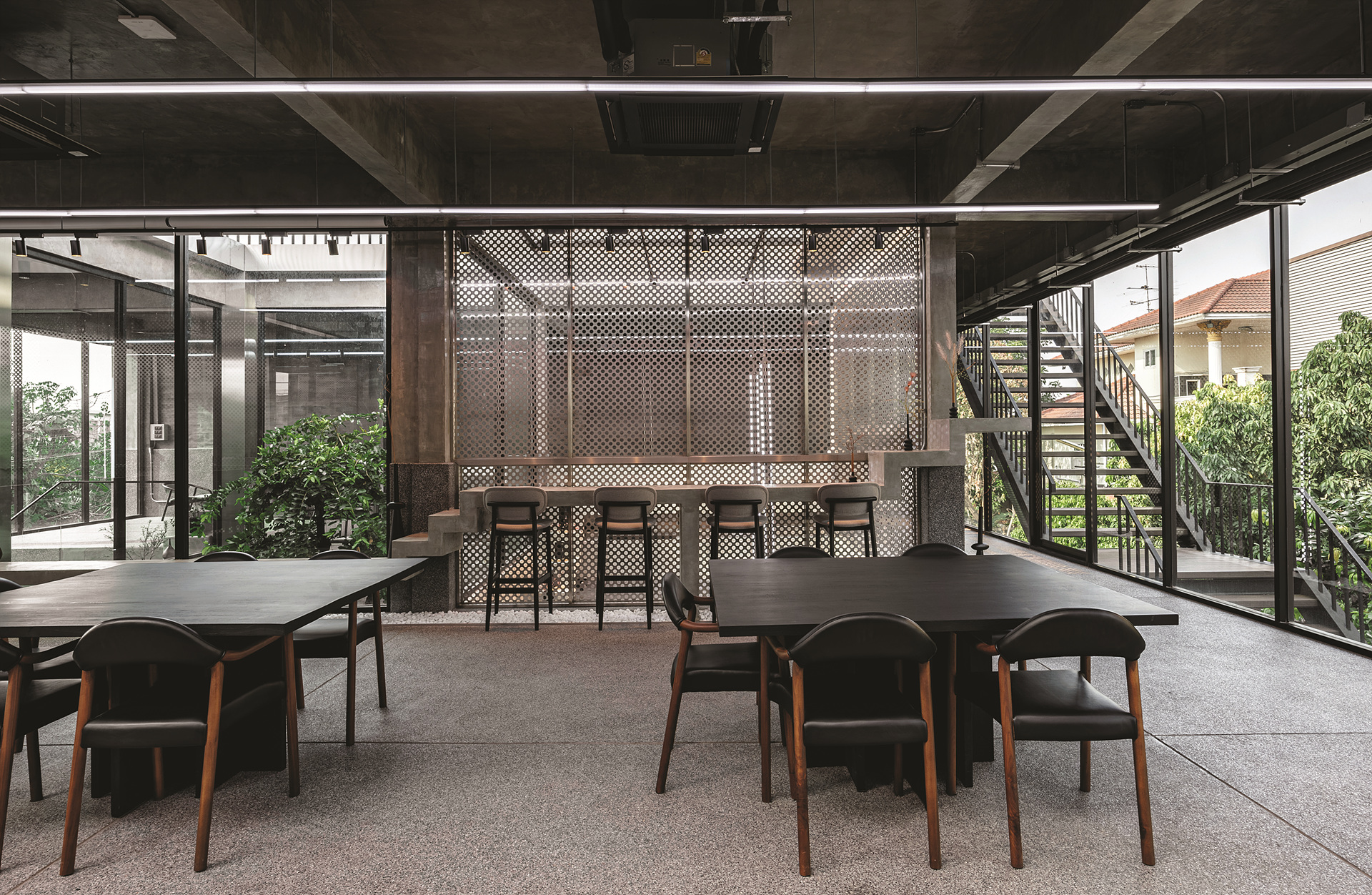 ⓒJatupoom Srimuang
ⓒJatupoom Srimuang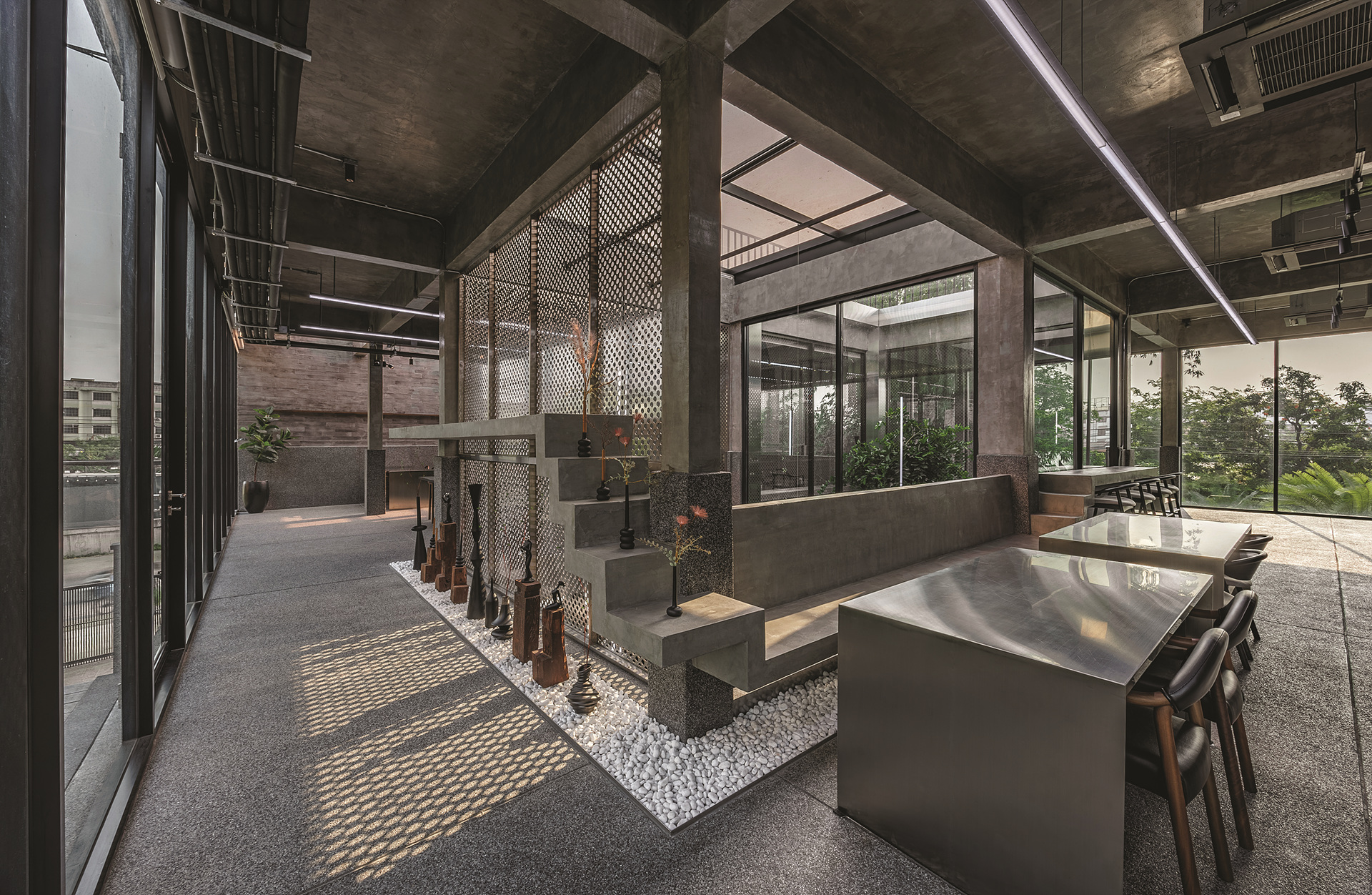 ⓒJatupoom Srimuang
ⓒJatupoom Srimuang'Phuffle'은 뚜렷한 목적에 따라 세 가지 섹션으로 나뉘는데, 각 영역을 잇는 계단이 가장 중추적인 역할을 하는 디자인 요소다. 이곳에서 계단은 시작과 끝의 교차점과 시간의 연속성을 상징하는데, 각기 다른 영역을 자연스럽게 연결하며 공간적 상호 작용에 대한 이해를 재정의한다.
첫 번째로는 메인 계단이 있는 스페이스인데, 이곳을 통해 2층으로 올라갈 수 있어 방문객들의 움직임을 장려한다. 특히 중앙 계단은 기능적 역할을 함과 동시에 미학의 균형을 맞춘다. 이를 기반으로 단순하게 식사와 커피를 즐기는 공간에서 어울림, 업무, 미술품 전시 등의 공용 공간으로 흐름을 전환한다. 중앙에 위치한 안뜰이 두 번째 포인트로, 이는 자연 요소를 내추럴하게 내부로 연결하여 고요한 환경을 조성한다. 마지막으로 1층에 위치한 'Slow Bar'와 'Main Bar'가 그 주인공이다. 이 장소는 리셉션의 영역을 연결하여 시각적, 기능적으로 두 개의 층을 잇는 역할을 한다.
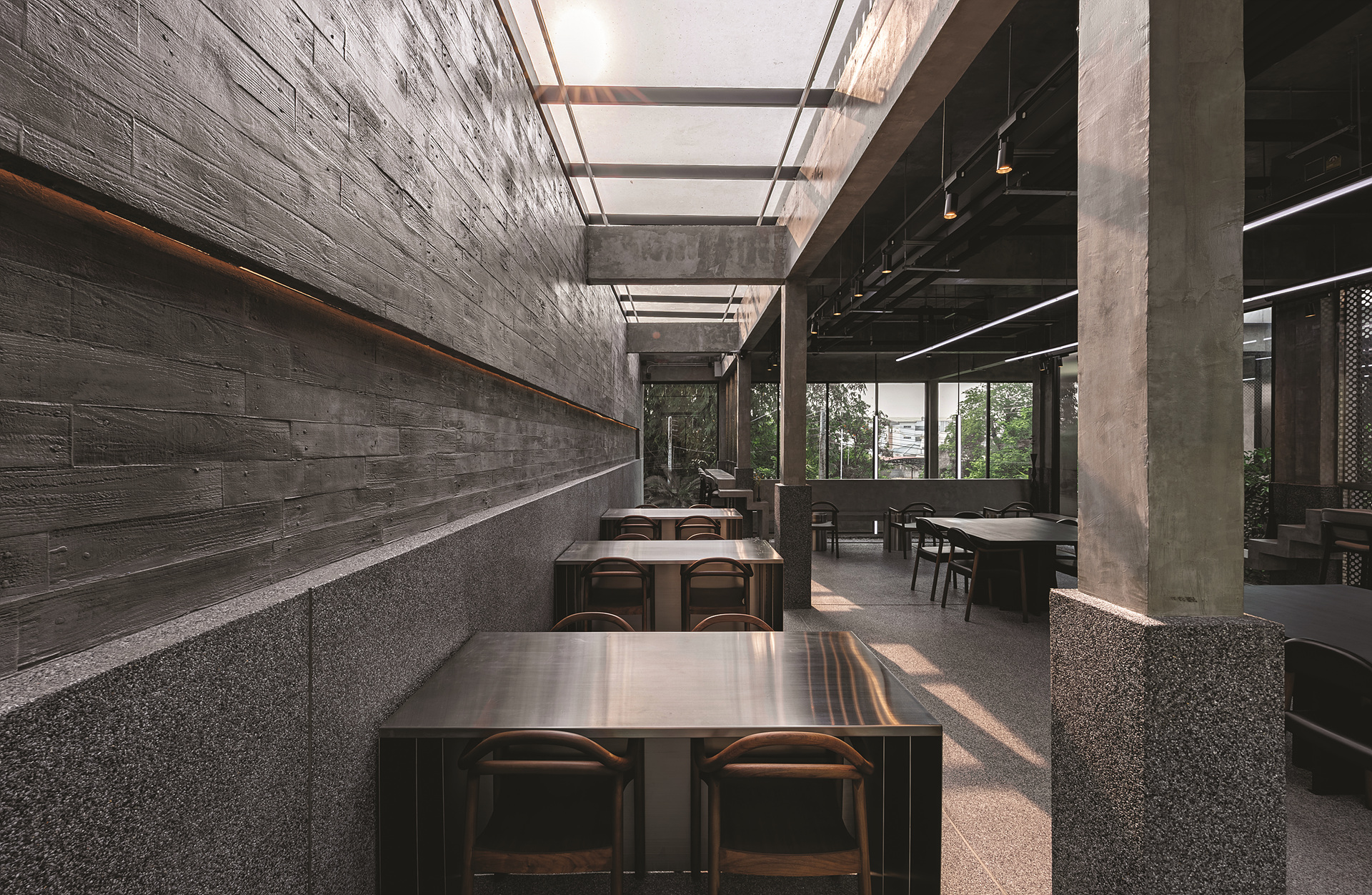 ⓒJatupoom Srimuang
ⓒJatupoom Srimuang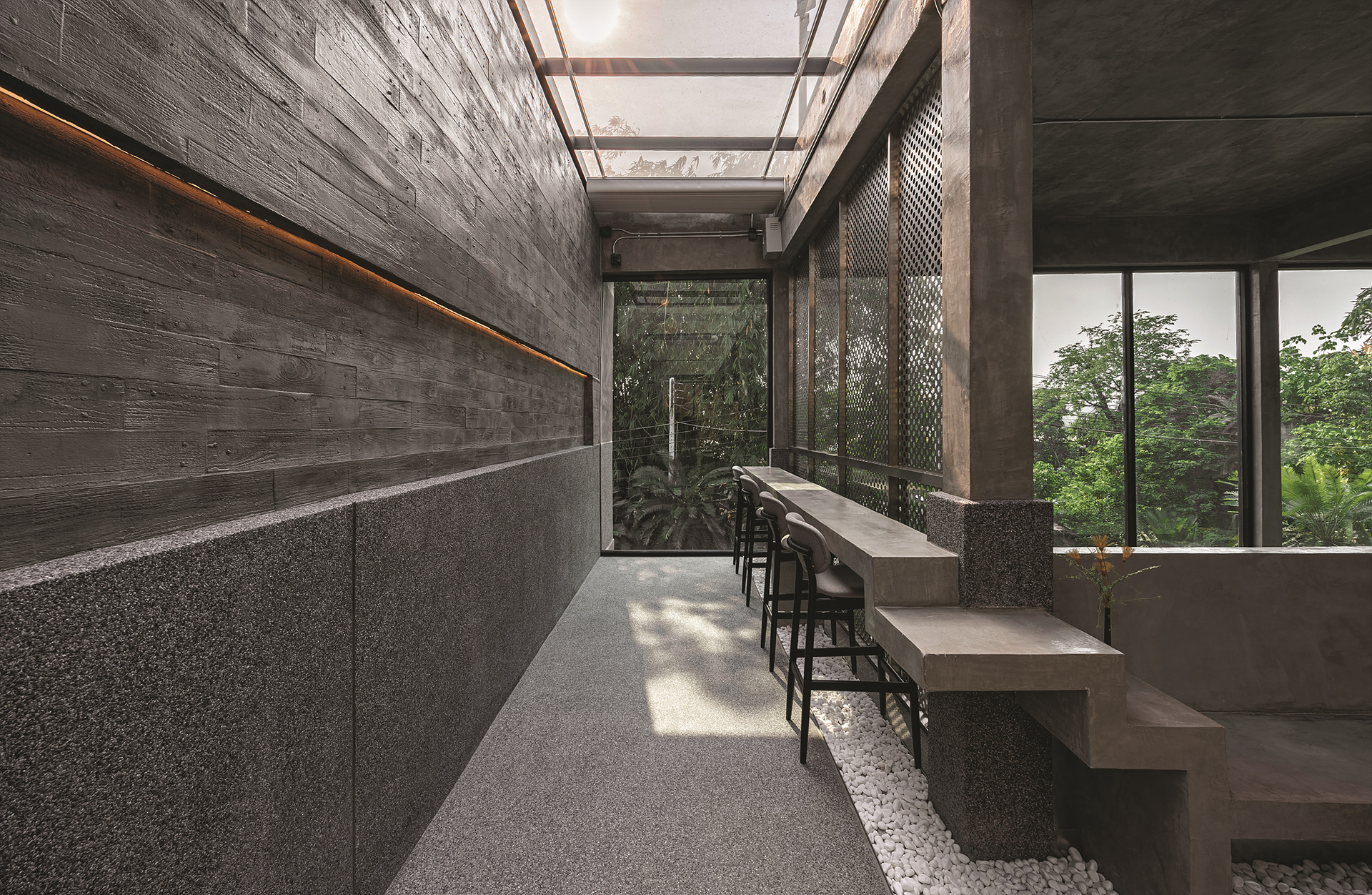 ⓒJatupoom Srimuang
ⓒJatupoom Srimuang
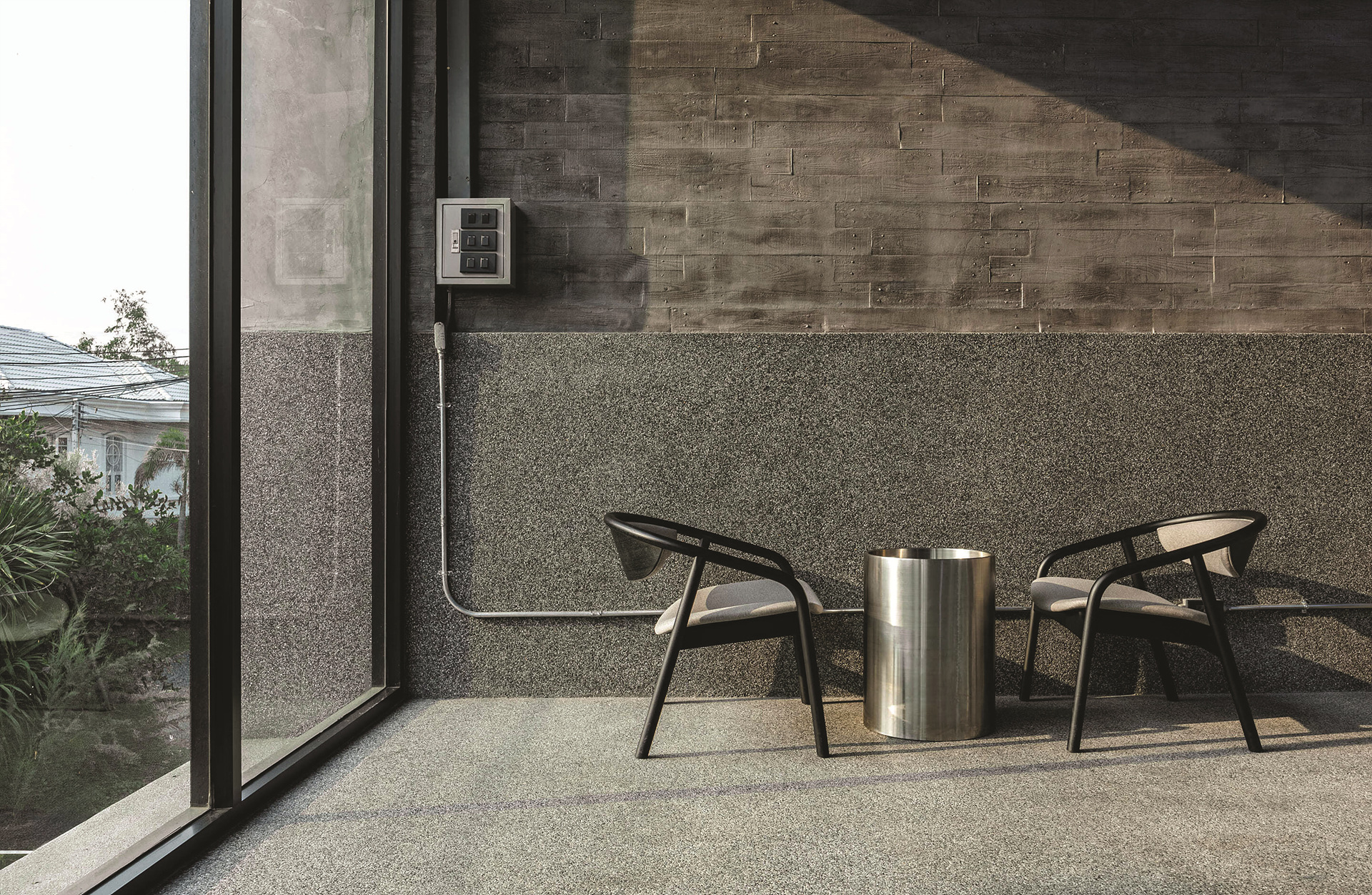 ⓒJatupoom Srimuang
ⓒJatupoom SrimuangDrawing inspiration from the fluidity and social dynamics of a public staircase, Phuffle captures the essence of connectivity, transforming it into a unique social platform. As one navigates the space, the central staircase emerges as a pivotal design element, symbolizing the intersection of beginnings and ends, and the continuum between space and time. This staircase is not just a structural necessity but the very identity of the restaurant, expanding visitors' perceptions and redefining their understanding of spatial interaction.
The spatial design features three prominent voids, each serving a distinct purpose in enhancing connectivity and interaction. The first void, housing the main staircase, acts as the primary access point to the second floor, encouraging movement and engagement. The second void, a central courtyard, introduces natural elements into the interior, filtering sunlight and reducing heat while fostering a serene, nature-infused environment. The third void connects the "Slow Bar" on the ground floor with the "Main Bar" reception area, visually and functionally linking the two levels and reinforcing the social essence of Phuffle.
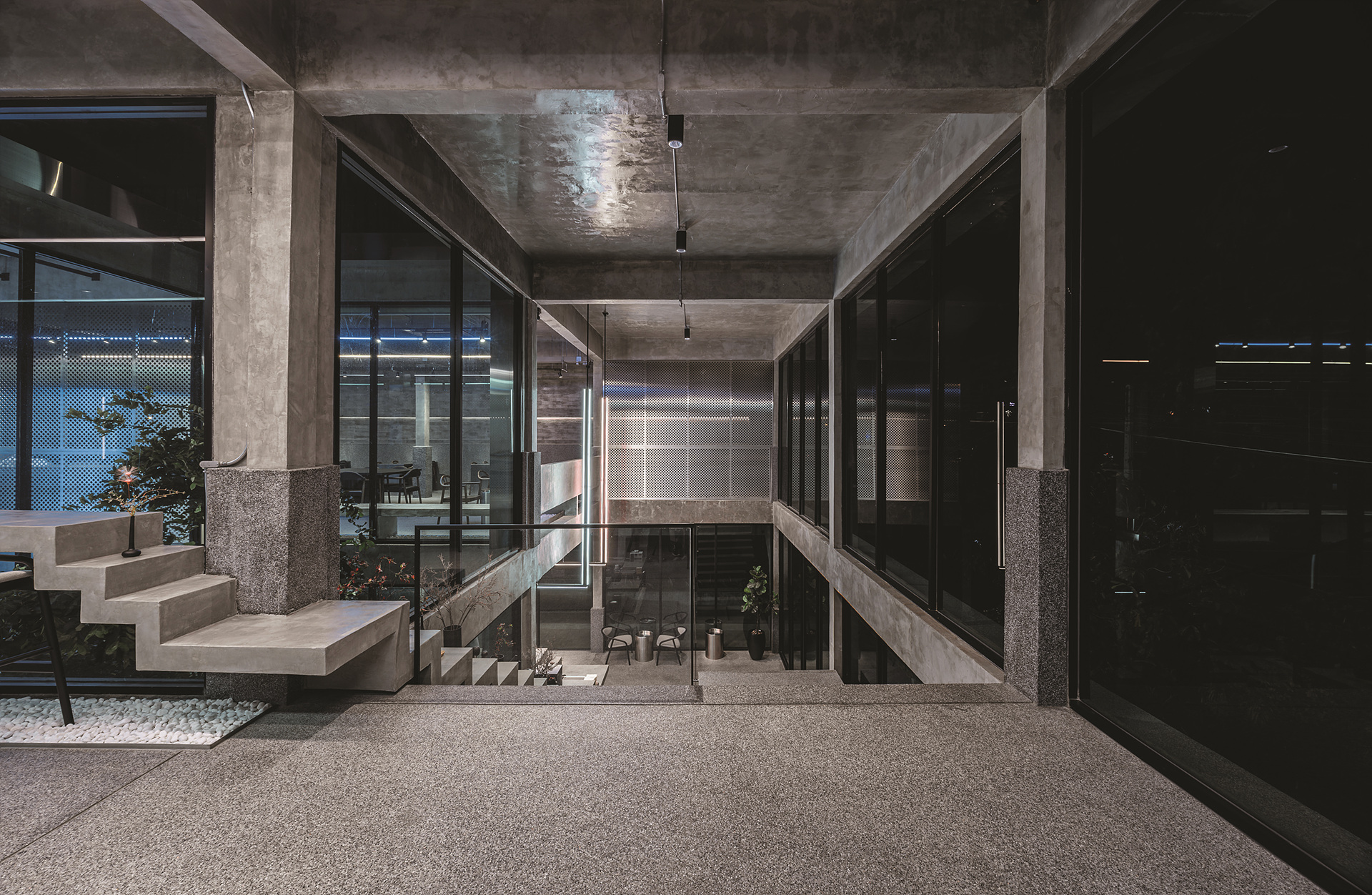 ⓒJatupoom Srimuang
ⓒJatupoom Srimuang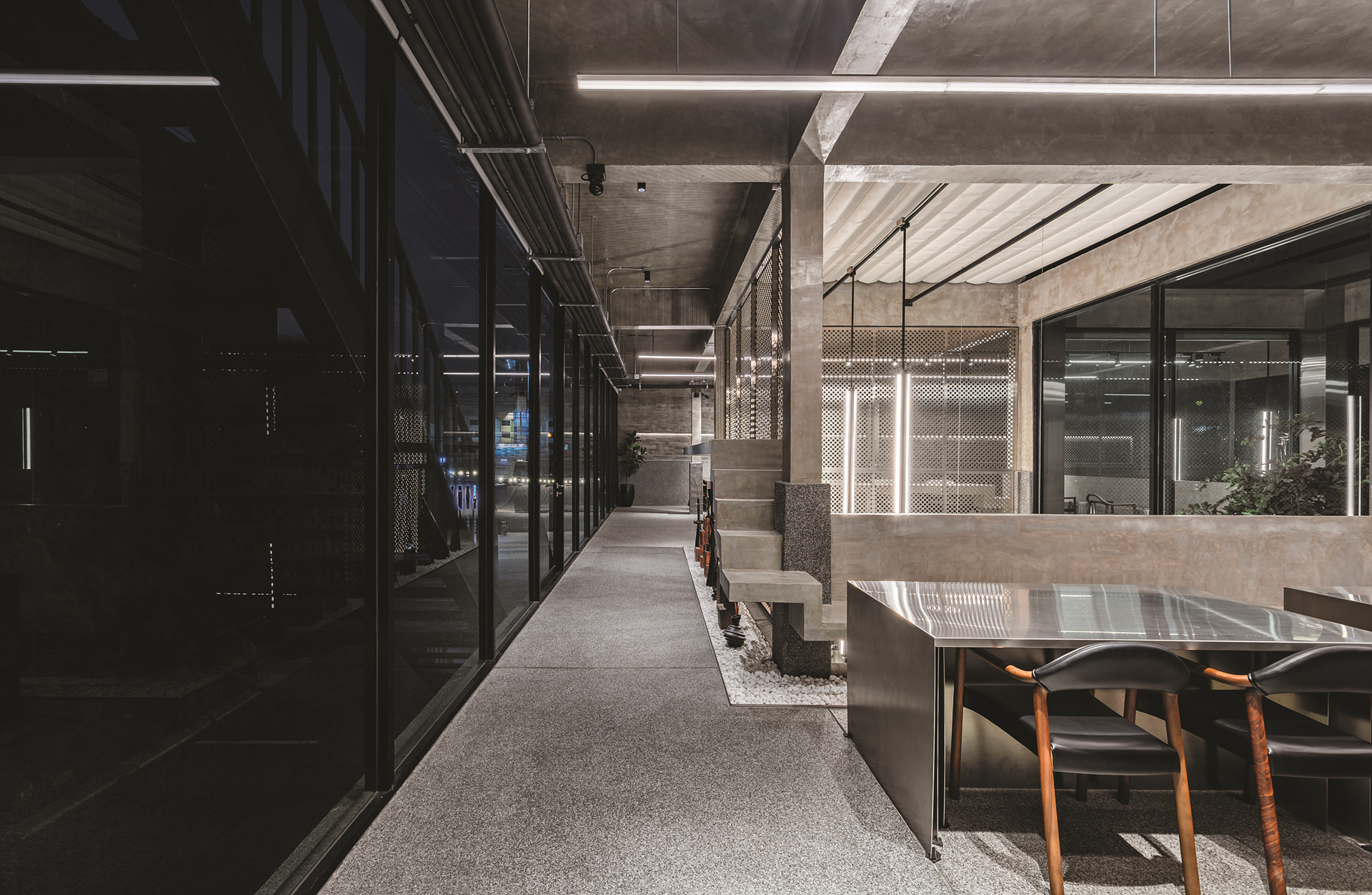 ⓒJatupoom Srimuang
ⓒJatupoom Srimuang'Phuffle'은 스테인리스 스틸, 콘크리트 벽 등을 활용하여 단색의 미학을 통해 현대적인 디자인을 선보인다. 특히 방문하는 이들을 위하여 조명 디자인까지 섬세하게 고려한 것이 특징이다. 맑고 푸른 하늘 정도의 조명 밝기인 12,000K에서 촛불 정도의 조명 밝기인 1,800K로 전환되는 적응형 조명등을 설치하여 편안하고 안락한 분위기를 조성한다. 고객들은 이러한 무드를 통해 캐주얼한 식사부터 사교 모임, 미술 전시회에 이르기까지 다양한 활동을 즐길 수 있다.
이 밖에도 혼잡한 주변 도로와 내부를 분리하기 위한 시도를 엿볼 수 있다. 1층에서는 투명 유리 벽을 통해 공간에 개방감을 부여하고 접근성을 유지하면서, 2층에서는 콘크리트 벽을 통해 외부로 향하는 시야를 차단한다. 이러한 시도는 도로의 소음뿐만 아니라 시각 공해를 완화하고, 자연광 유입을 최적화한다.
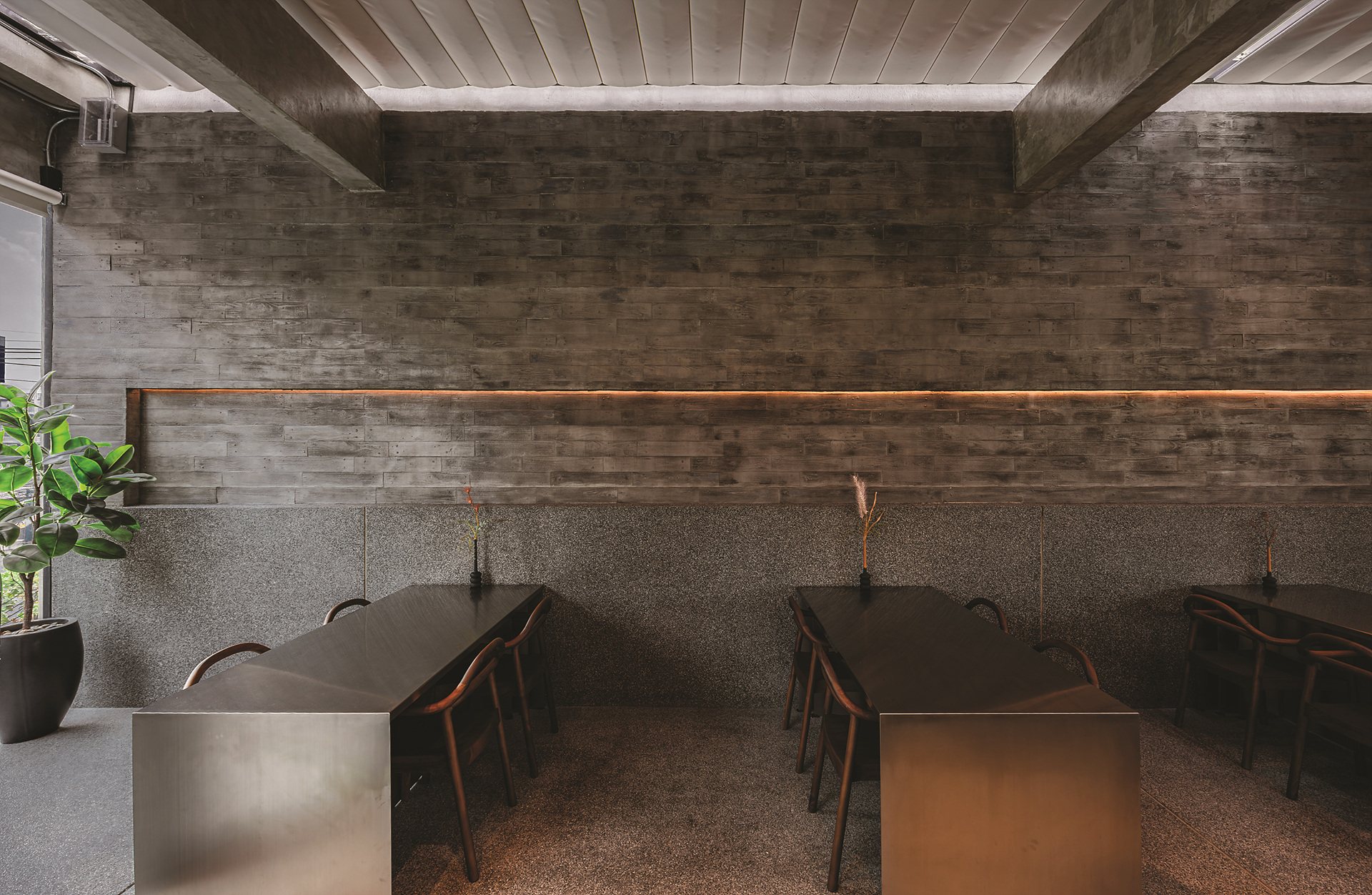 ⓒJatupoom Srimuang
ⓒJatupoom SrimuangPhuffle's design employs a greyscale palette of washed sand, brushed stainless steel, and wooden stamped concrete walls, creating a monochrome aesthetic that is both modern and timeless. The restaurant's lighting design plays a crucial role in shaping the atmosphere, with adaptive lighting that shifts from 12000K (clear blue sky) to 1800K (candlelight) throughout the day. This dynamic lighting enhances the multifunctional use of the space, supporting activities ranging from casual dining to social gatherings and art exhibitions, and mimicking the natural environmental changes to create a comfortable and engaging ambiance.
Addressing the challenge of heavy traffic on the main road, the design incorporates a solid concrete facade on the second floor to obscure the view from the street, while transparent glass on the first floor maintains openness and accessibility. This thoughtful approach not only mitigates noise and visual pollution but also optimizes natural light intake from the side of the building.
Too.architects
WEB. www.too-architects.com
EMAIL. peerapat@too-architects.com
TEL. +66 061 268 2281
INSTAGRAM. @too.architects











0개의 댓글
댓글 정렬