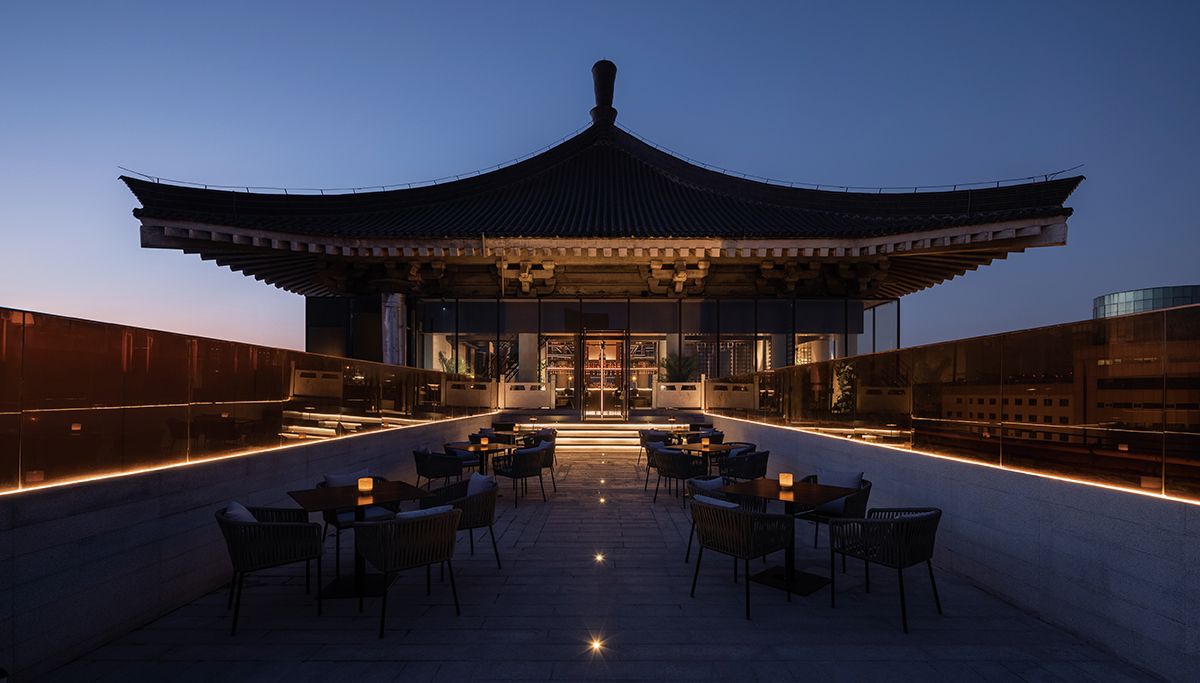 Ⓒ WEN STUDIO
Ⓒ WEN STUDIO
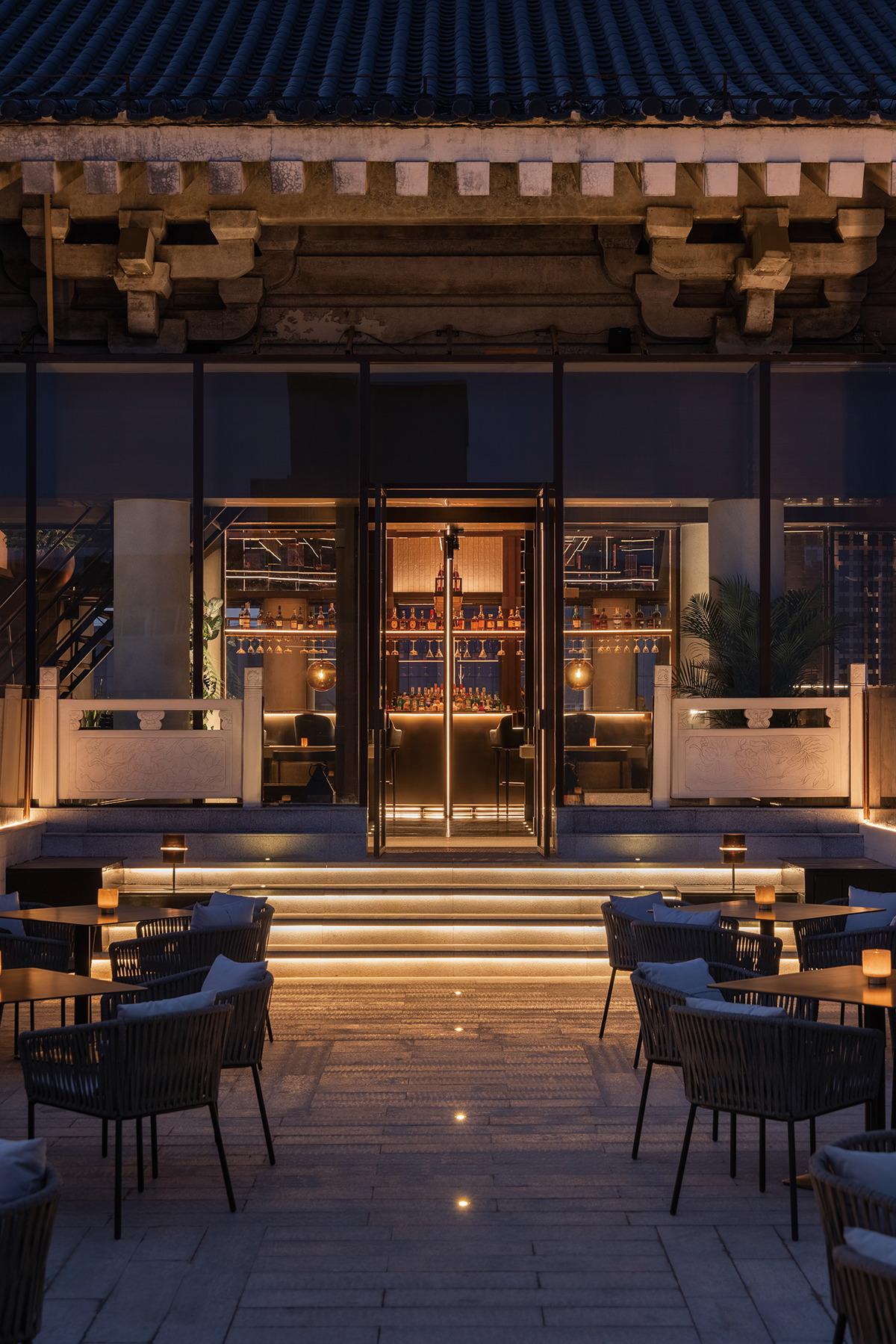 Ⓒ WEN STUDIO
Ⓒ WEN STUDIOIn Xian architecture, many ancient houses use squares elements as an ornament on façades, in the wood beam juxtaposition in the structure or in traditional patterns. The studio revisited this language of squares to blend in the cultural environment. It reinterprets the past into a modern design. The first storey is the starting point of the customer journey. An indoor waiting lounge with a coffee bar and an outdoor terrace allow customers to sit comfortably and enjoy their first appetizers. Extending the imagination of the stone base from Xian city walls, the designer reused different materials and installation methods to present the visual effect of squares.
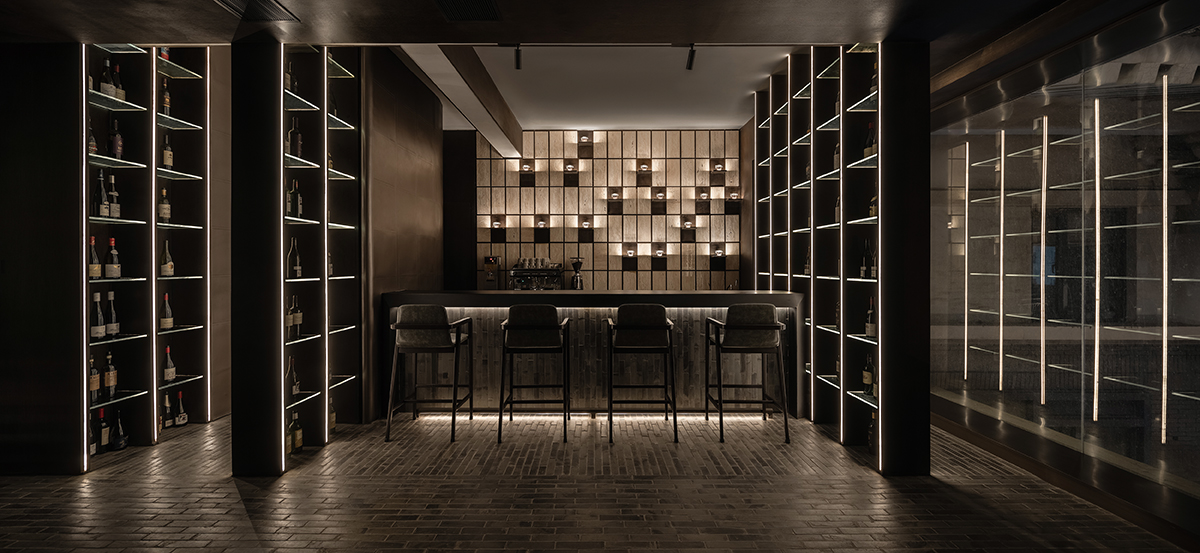 Ⓒ WEN STUDIO
Ⓒ WEN STUDIO
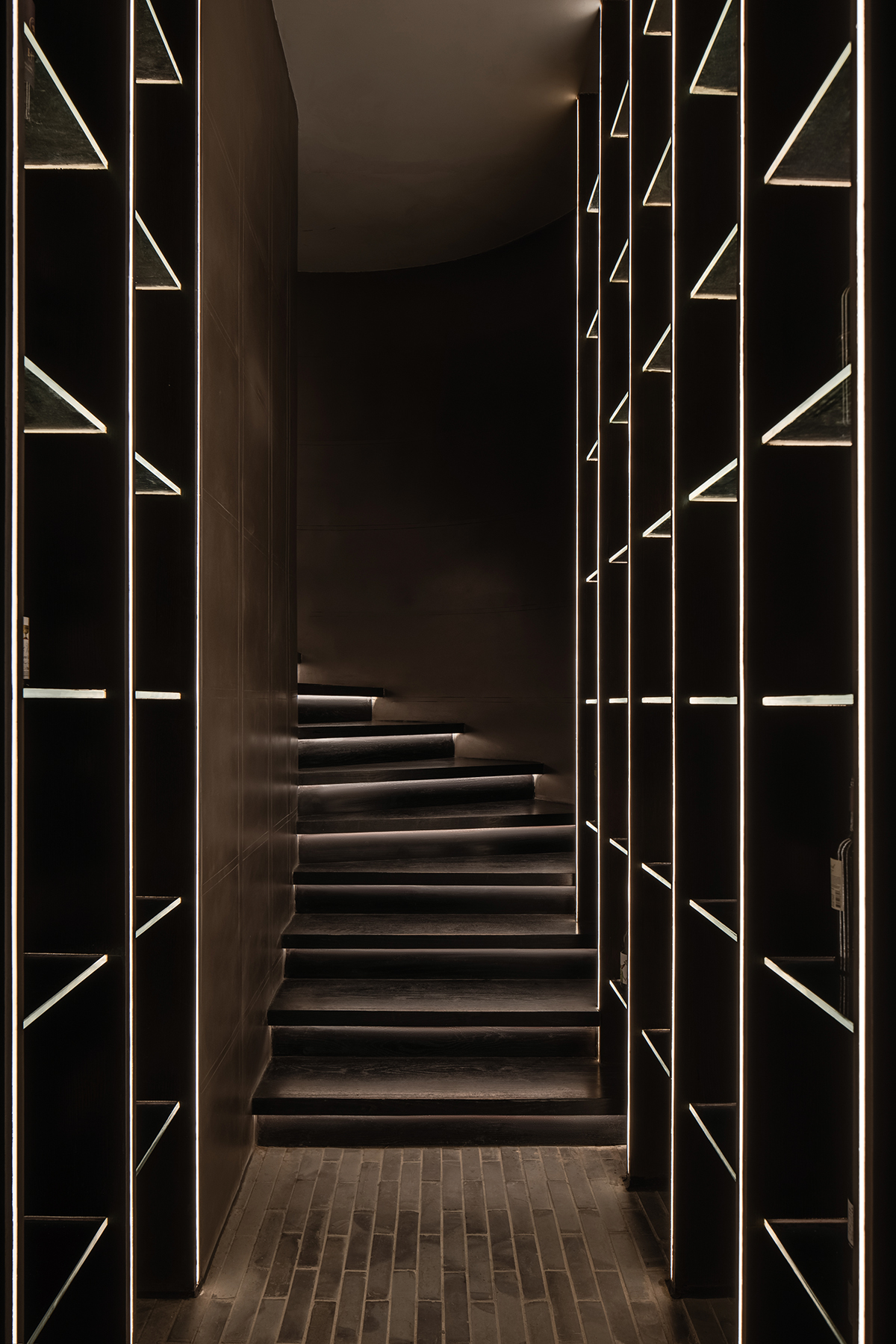 Ⓒ WEN STUDIO
Ⓒ WEN STUDIO
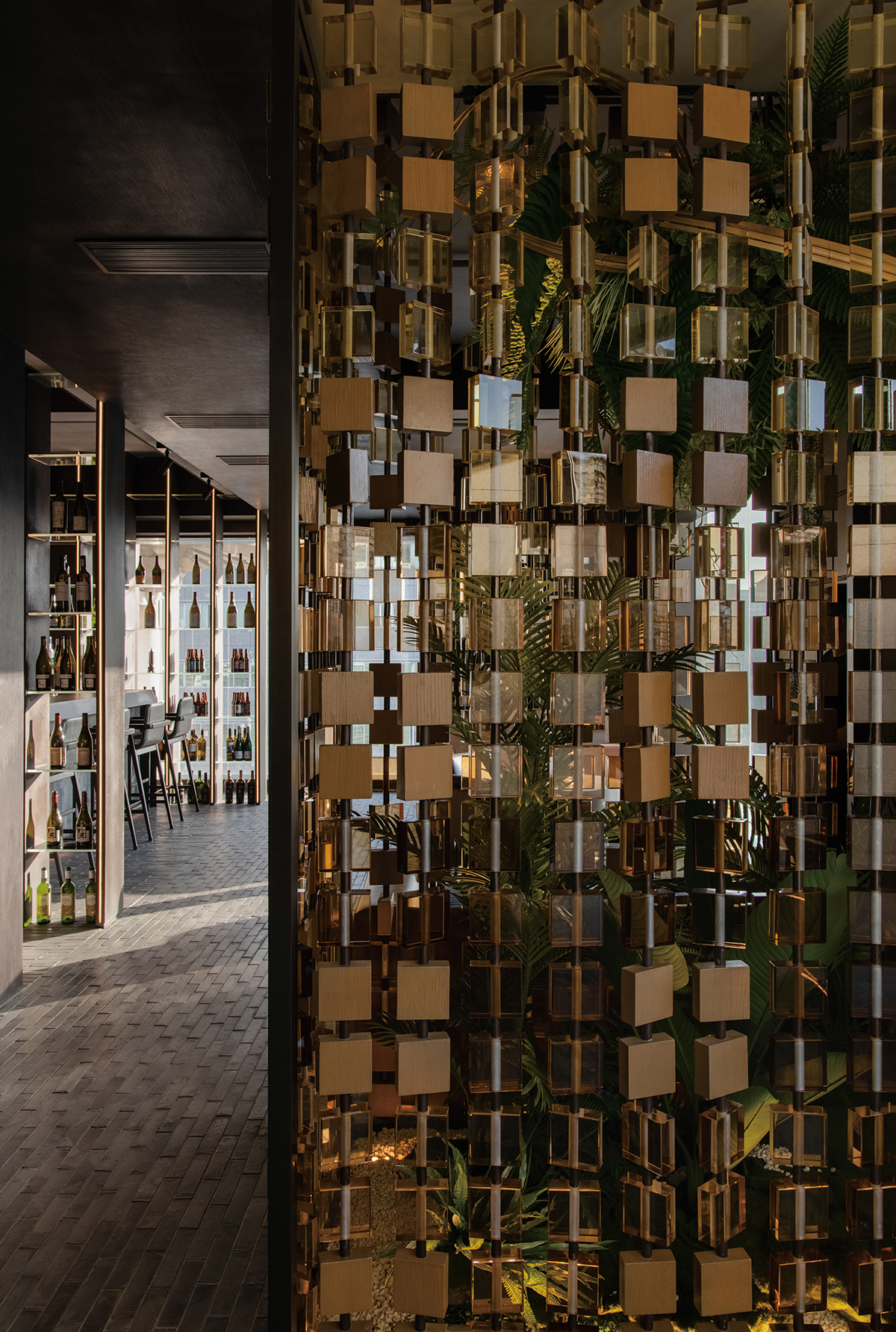 Ⓒ WEN STUDIO
Ⓒ WEN STUDIO
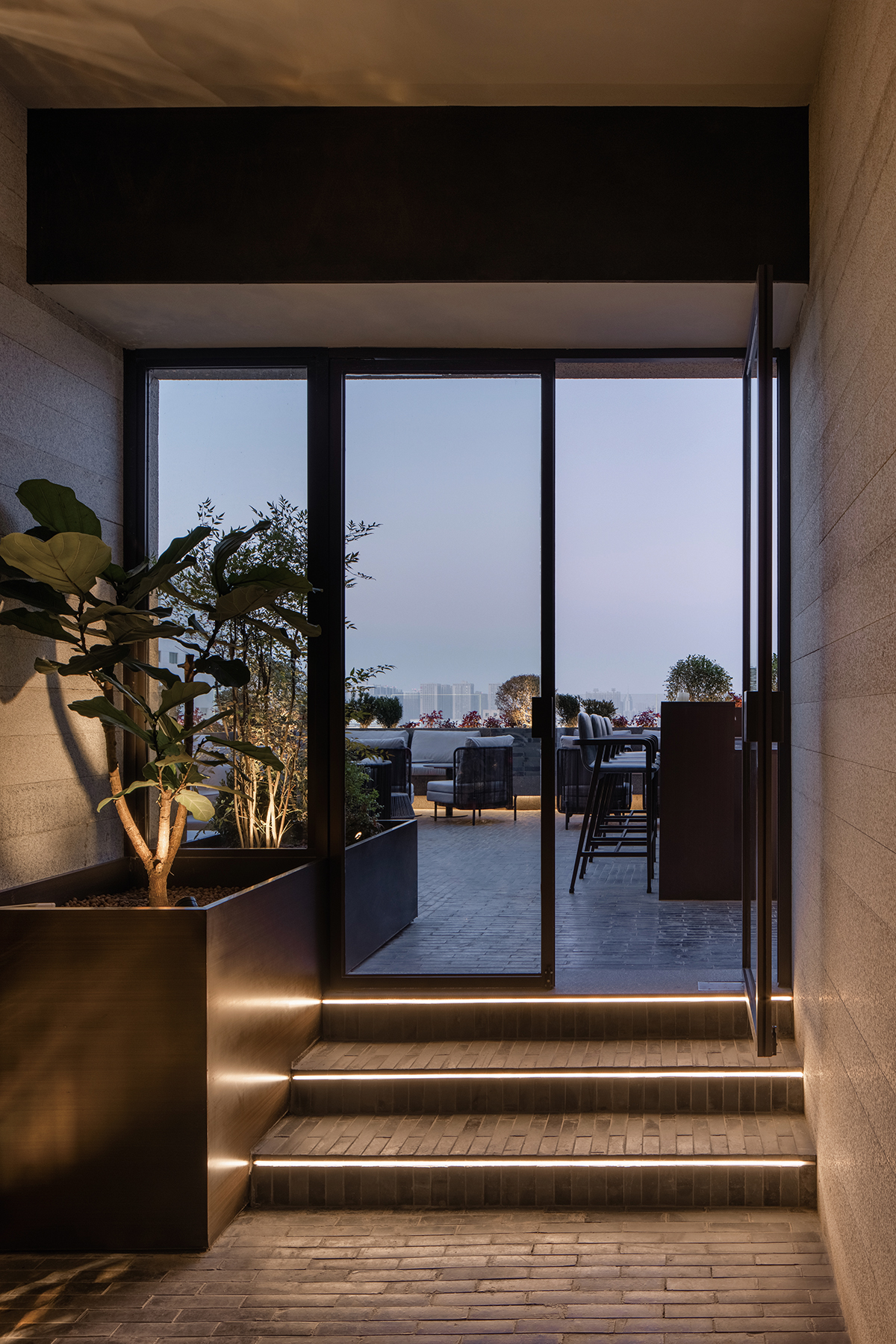 Ⓒ WEN STUDIO
Ⓒ WEN STUDIO
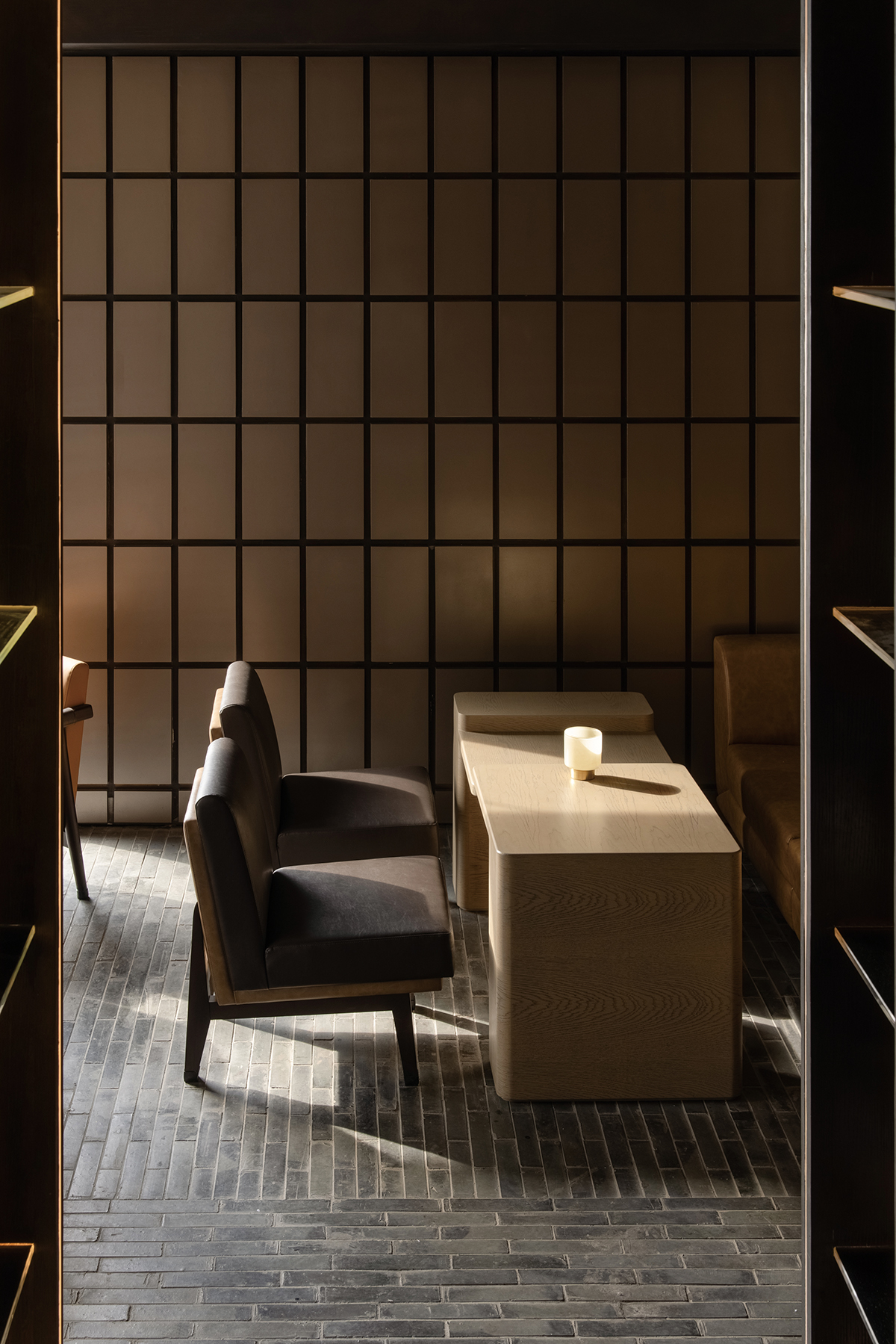 Ⓒ WEN STUDIO
Ⓒ WEN STUDIO중국 옛 수도인 시안(Xian)의 고대 가옥은 구조물의 병치 또는 전통적인 패턴에서 '사각형'의 요소를 장식적으로 사용한다. 상하이에 기반한 루무 디자인 스튜디오는 이 지역의 문화적 특성을 고려해 매끈한 곡선과 비첨이 두드러지는 중국 특유의 지붕을 갖춘 중식 레스토랑을 디자인했다. 카이만 호텔(Kaiman Hotel)의 12층부터 14층까지 수직으로 뻗은 르 꼬끄 와인 앤 비스트로(Le coq wine & Bistro)는 카페, 식당, 바의 기능을 하는 3층 규모로 이뤄졌다. 여정의 시작점인 12층은 커피 바와 야외 테라스가 마련되어 있다. 고객이 편히 앉아 에피타이저를 즐길 수 있는 실내는 시안의 성벽에서 착안한 석조의 상상력을 확장한다.
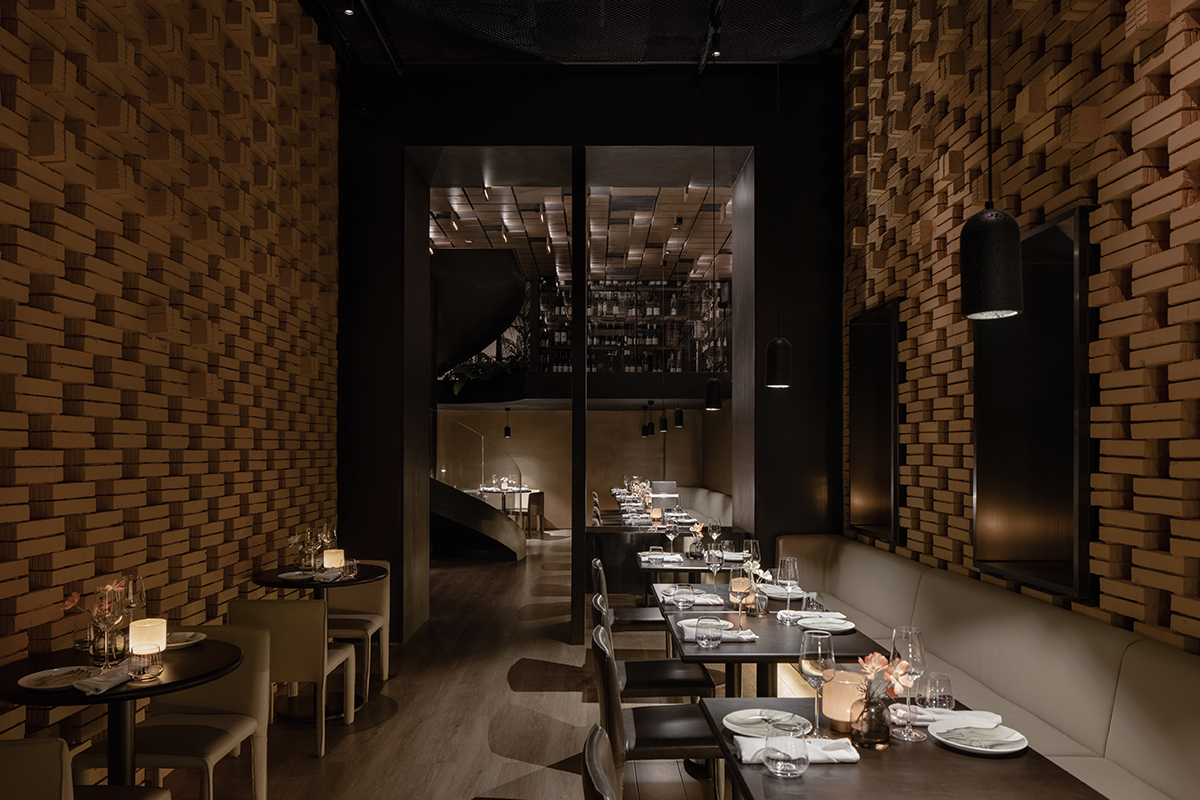 Ⓒ WEN STUDIO
Ⓒ WEN STUDIO
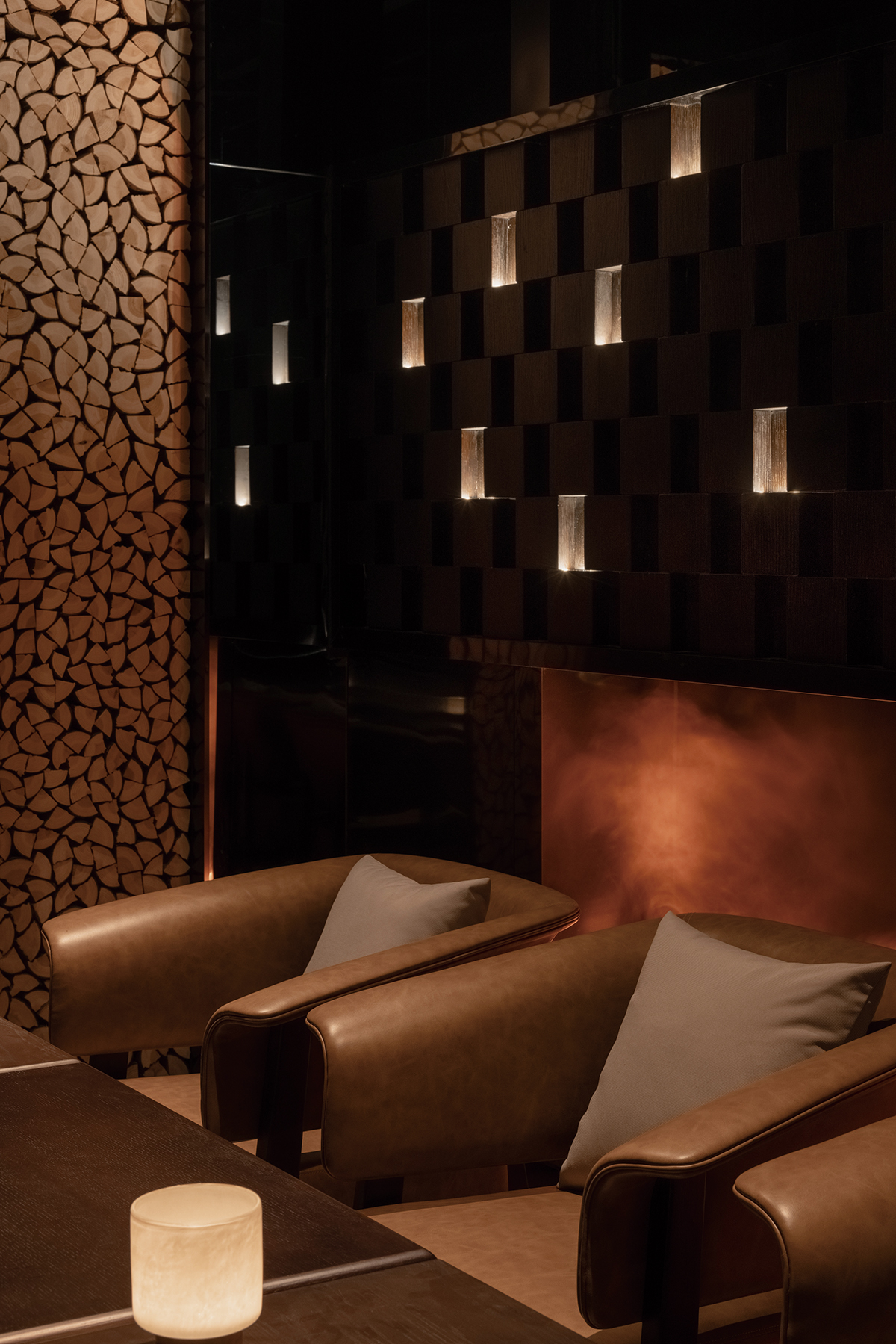 Ⓒ WEN STUDIO
Ⓒ WEN STUDIO
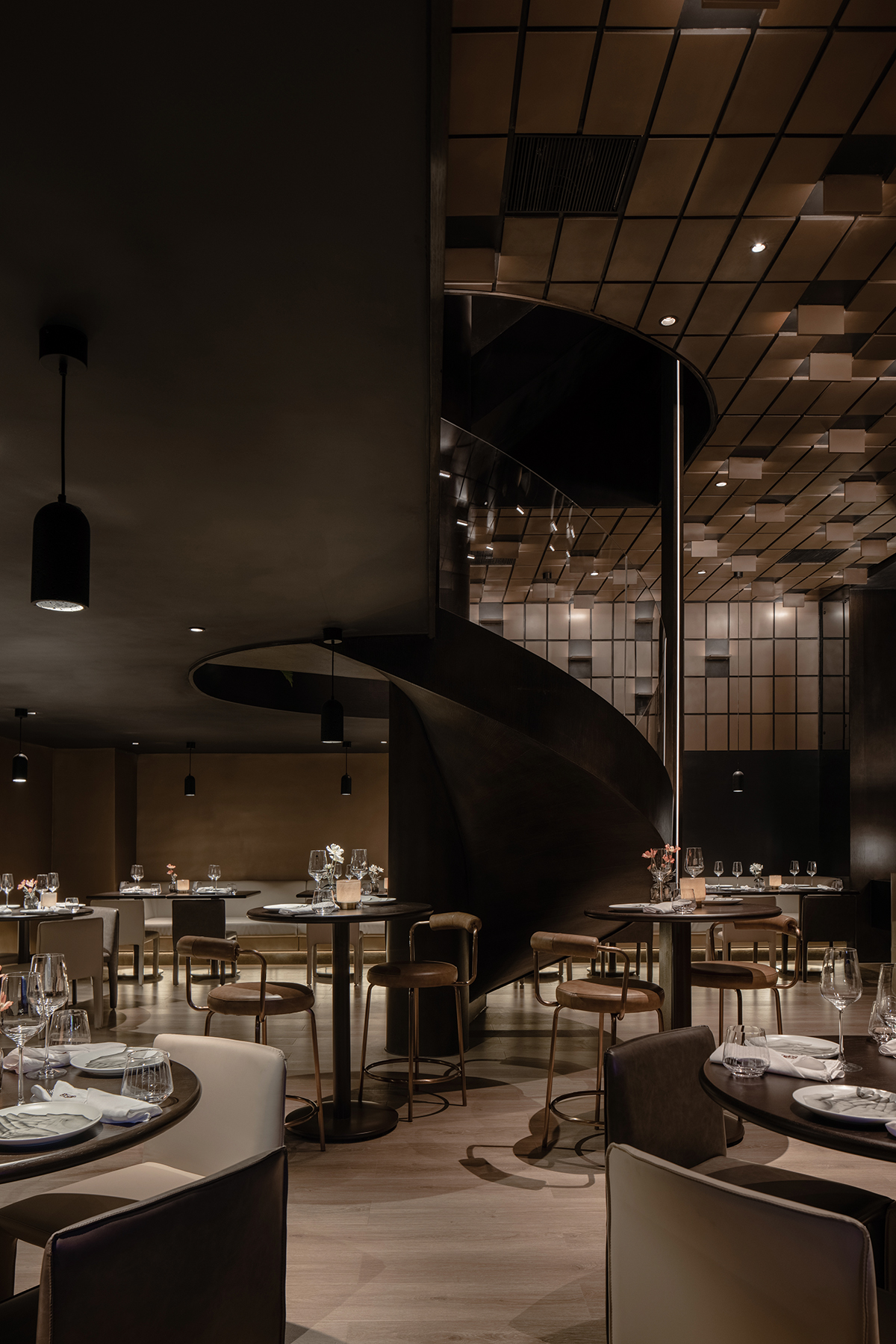 Ⓒ WEN STUDIO
Ⓒ WEN STUDIO
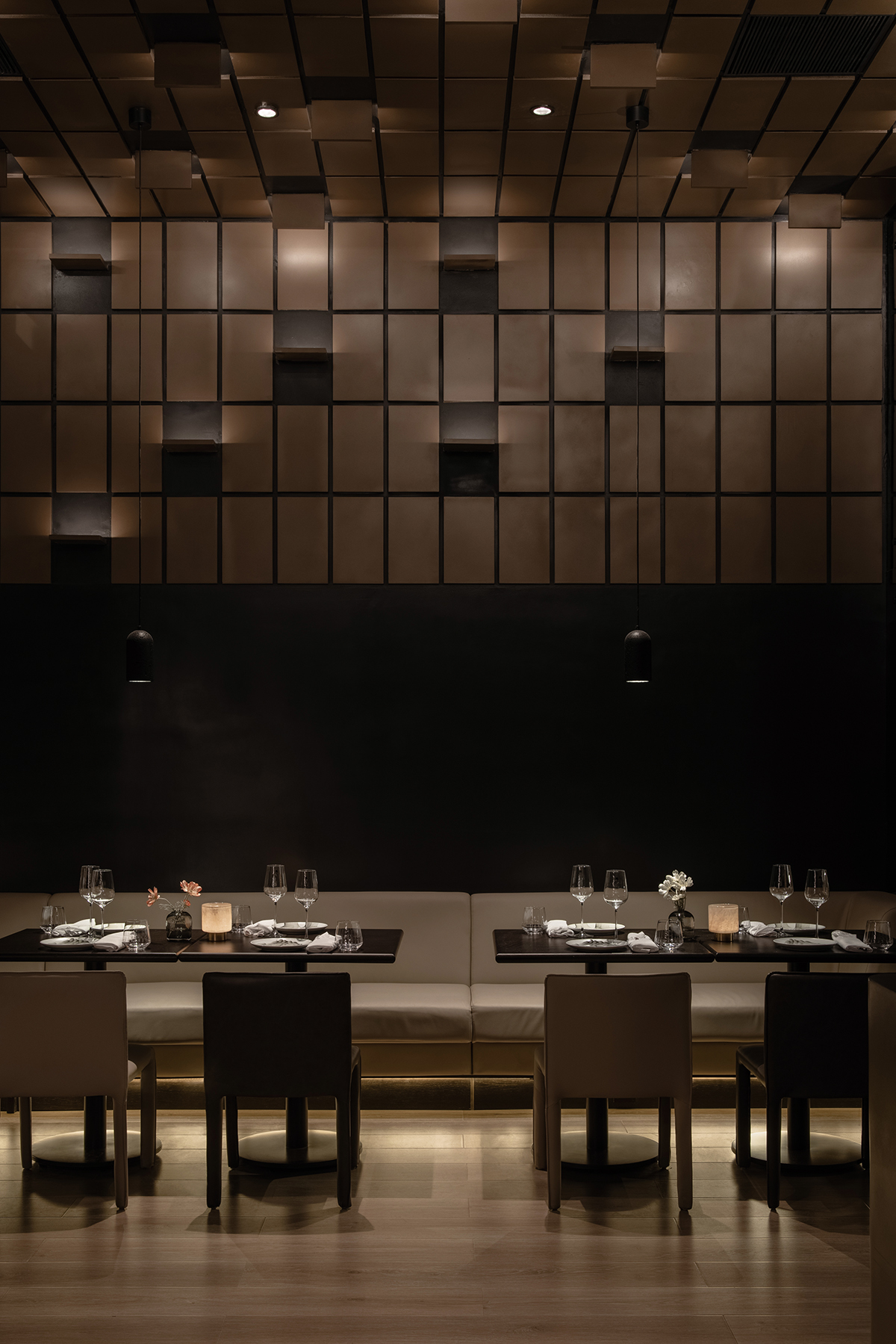 Ⓒ WEN STUDIO
Ⓒ WEN STUDIO
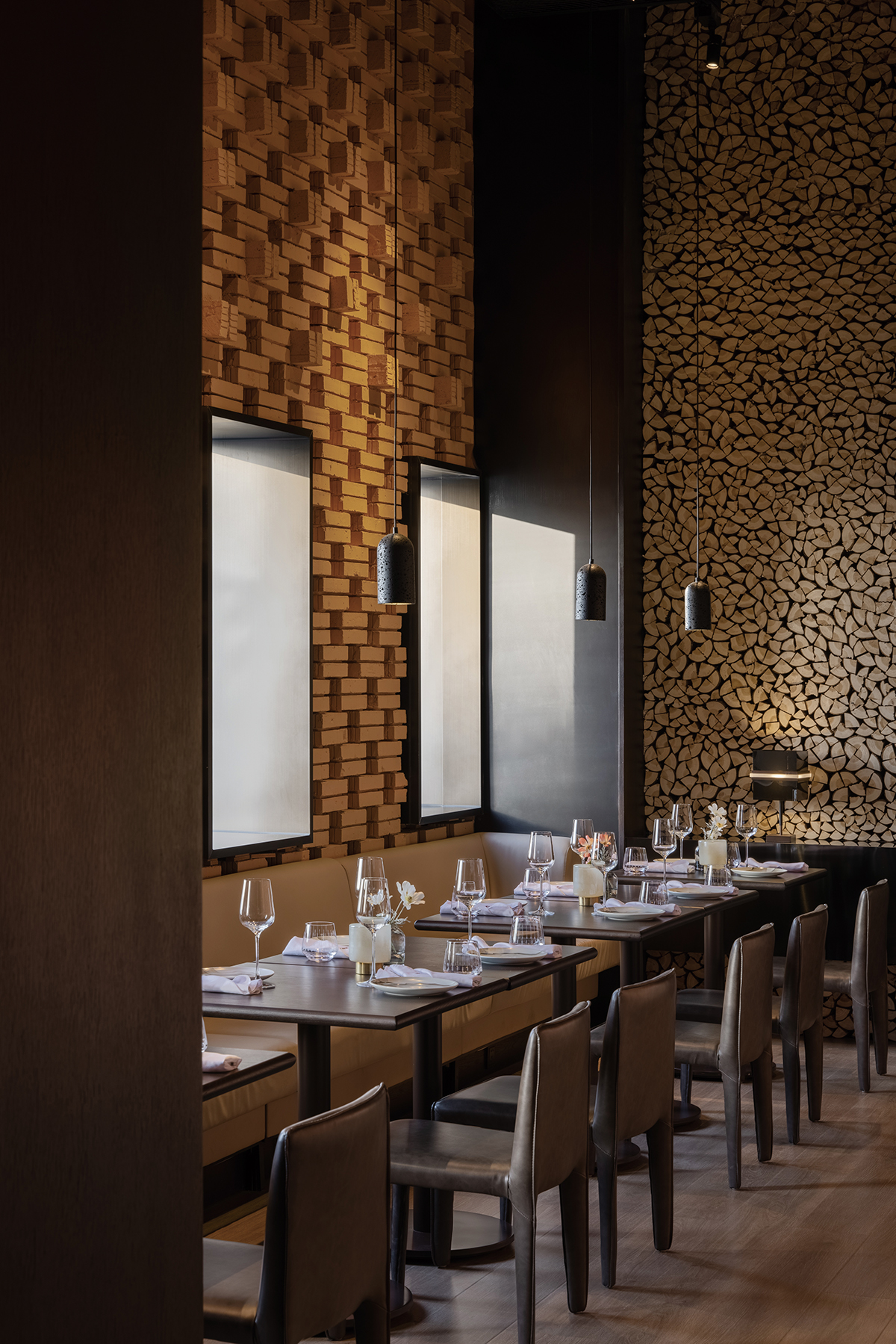 Ⓒ WEN STUDIO
Ⓒ WEN STUDIOThe second storey is the restaurant's core, where we can find the kitchen and most dining activities. The centre of a house, dominated by windows, doors and wall partitions, is represented by squares tiles on the walls and ceiling. The main dining area lacks direct light, so the designer used those squares as lighting on the wall and ceiling.
디자이너는 사각형의 시각적 효과를 강조하기 위해 다양한 재료와 설치 방법을 연구했다. 벽·바닥의 마감재인 모자이크 타일은 물론 문손잡이부터 테이블 램프에 이르기까지, 각 층마다 소재가 상이한 정사각형 요소를 적용해 현대적인 인테리어로 재해석했다. 핵심 공간인 13층은 주방과 메인 다이닝이 마련되어 있다. 비교적 채광이 약한 이곳은 은은하게 빛을 발하는 조명 아래 테이블을 두어 이곳만의 식사 분위기를 무르익게 만든다.
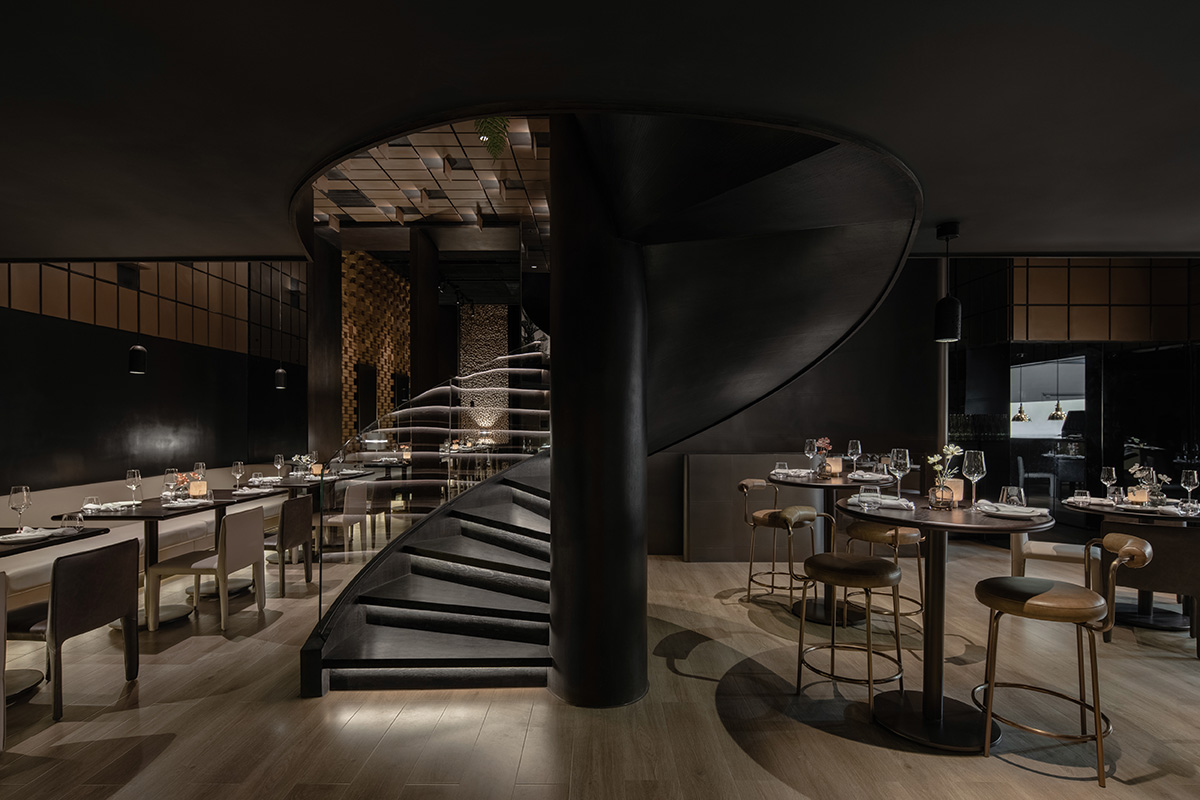 Ⓒ WEN STUDIO
Ⓒ WEN STUDIO
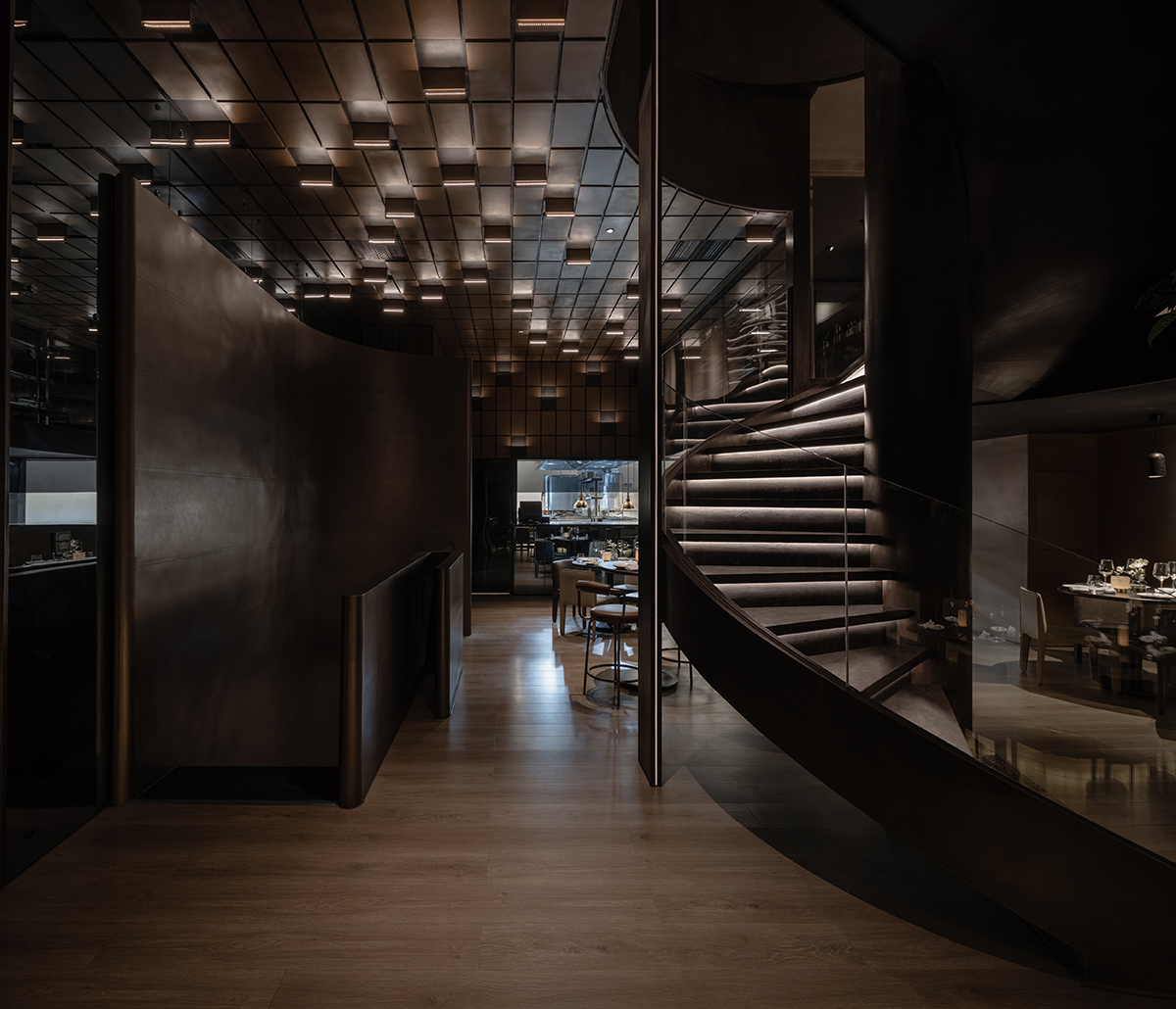 Ⓒ WEN STUDIO
Ⓒ WEN STUDIO
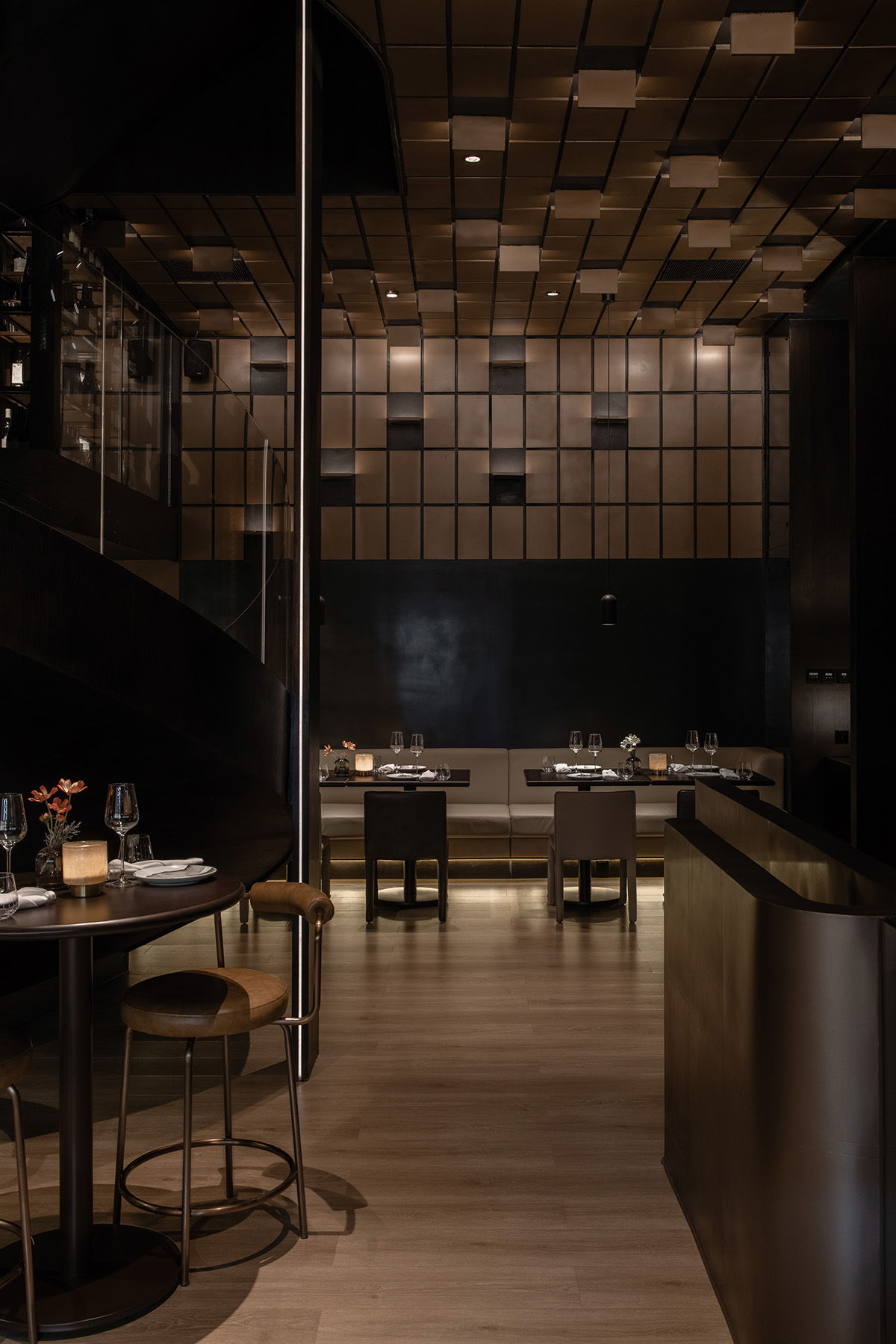 Ⓒ WEN STUDIO
Ⓒ WEN STUDIO
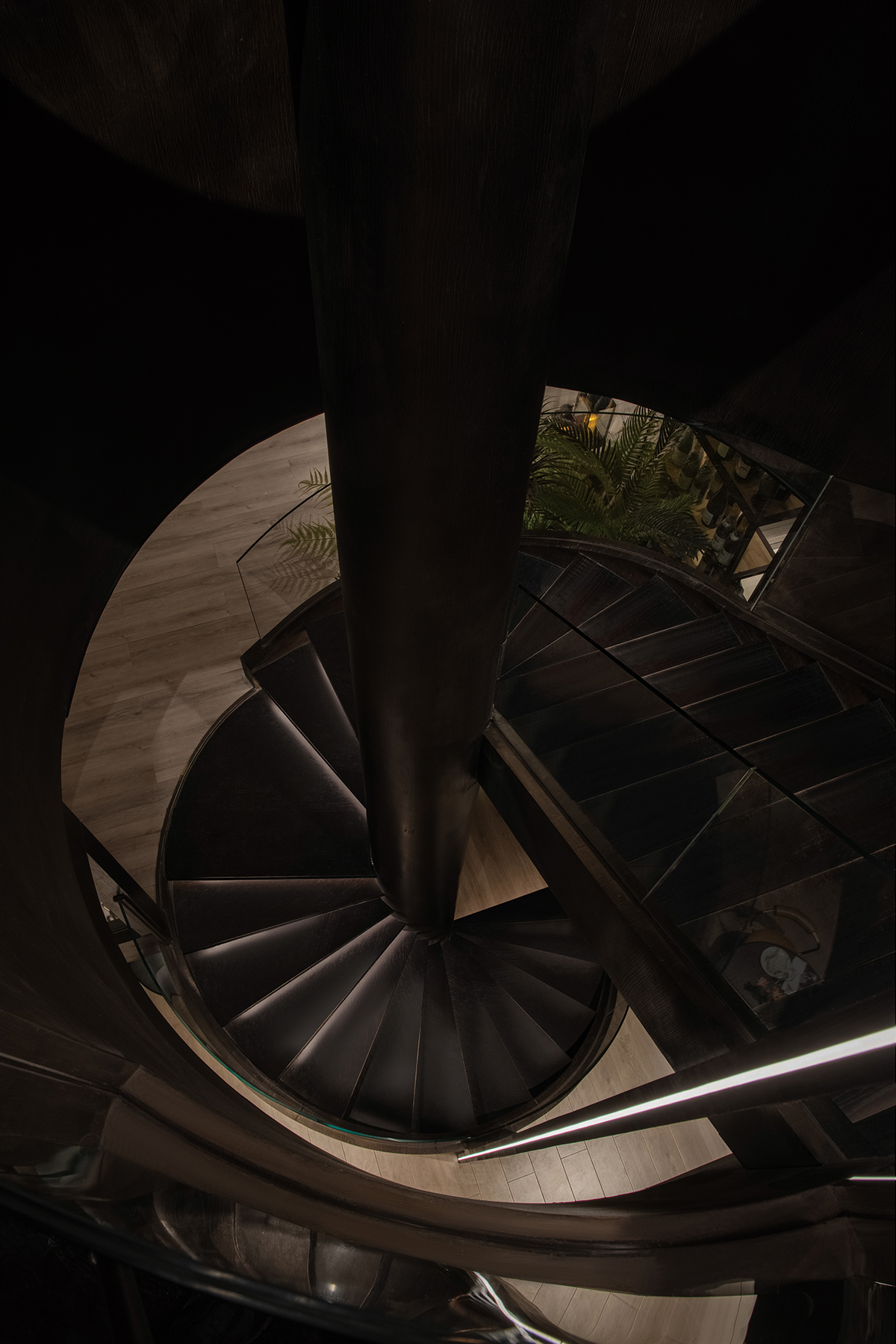 Ⓒ WEN STUDIO
Ⓒ WEN STUDIOThis project demonstrates a progressive approach by reinterpreting local architecture into a modern interior design by using squares elements with different materials on every floor. So that every floor feels like having a unique design. The designer focused on the details, from the square door handle to the square table lamp. A lot of details show small intentions to customers.
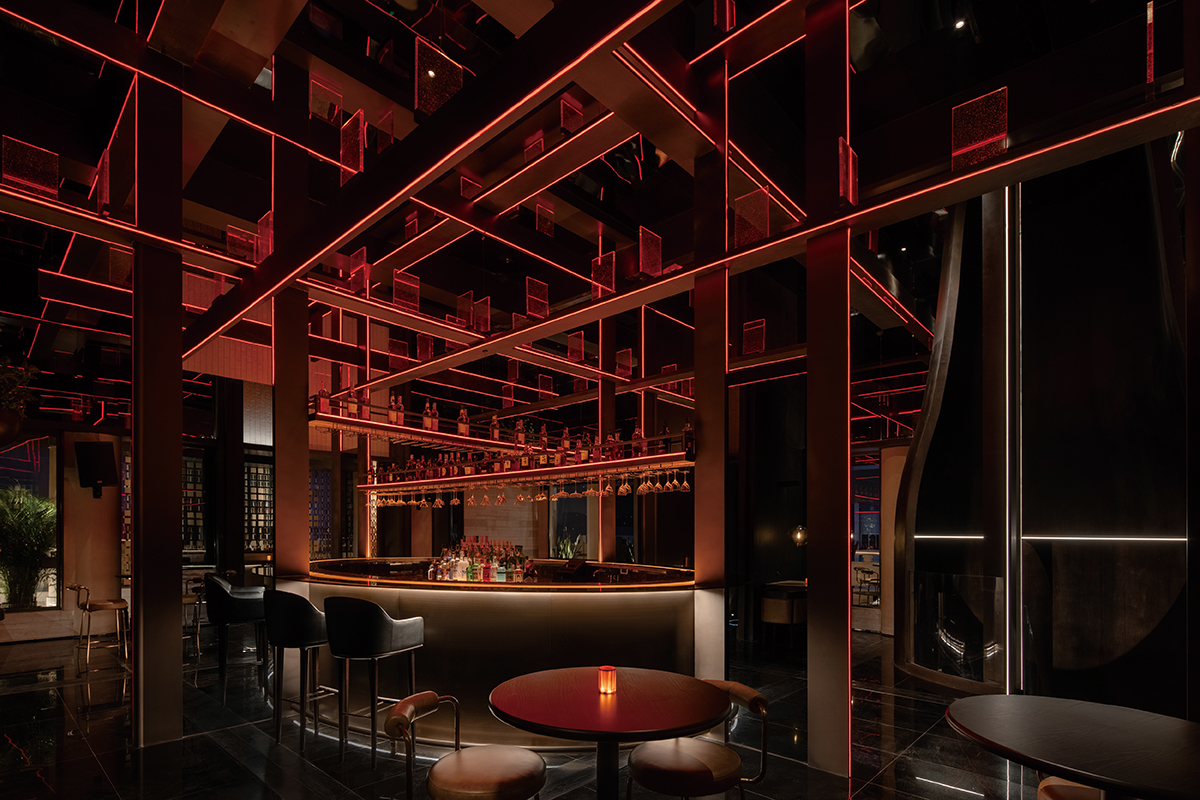 Ⓒ WEN STUDIO
Ⓒ WEN STUDIOOn the third storey, the designer brings wood beams below the Chinese roof, placed in a random order, forming with imagination a tree where our glass squares put on the beams are like leaves on a branch. Like in movement rotating around the bar, the wood beams get closer to the central bar and compose the bar shelves. As a result, we can see our wine bottles and glasses hanging in the air.
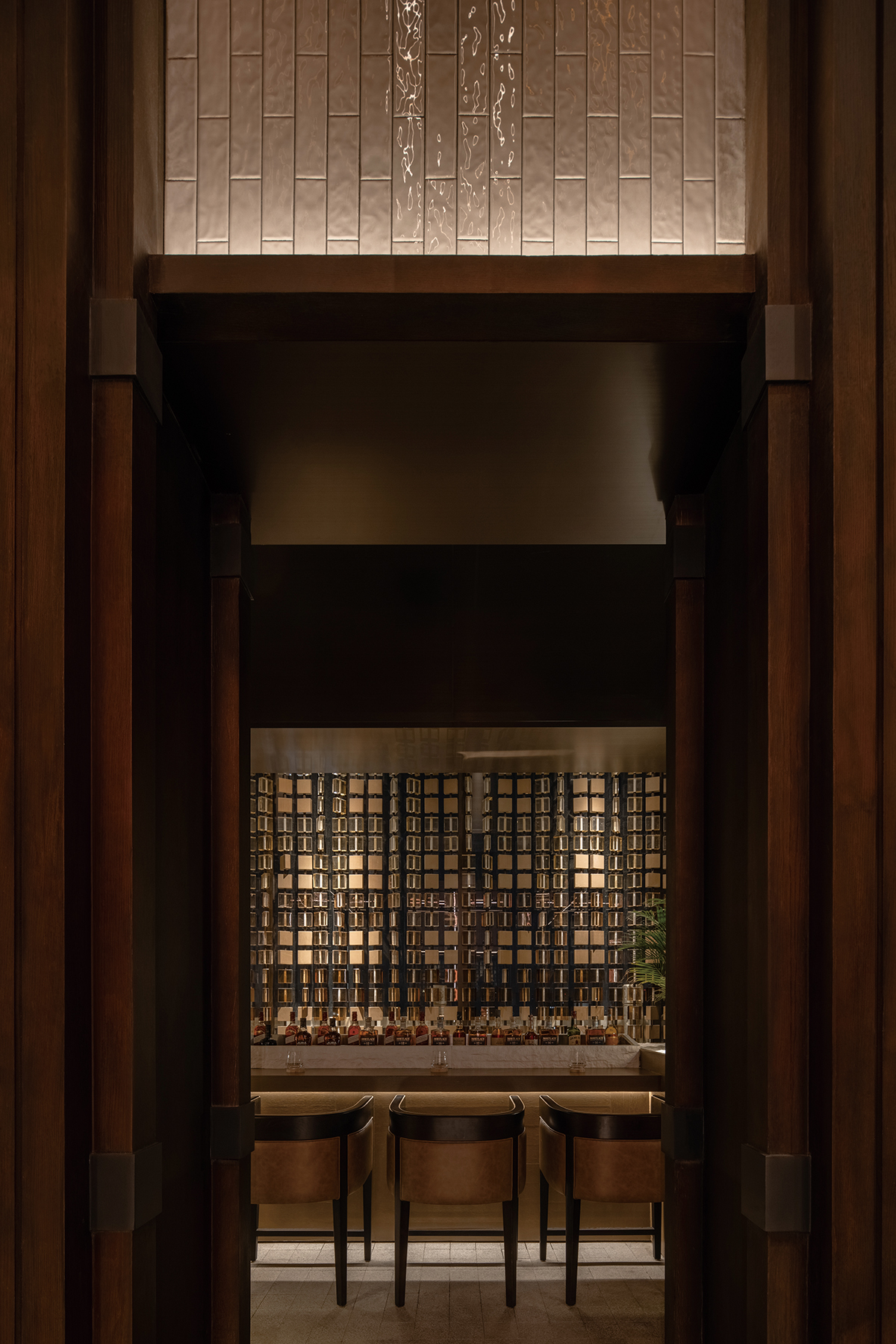 Ⓒ WEN STUDIO
Ⓒ WEN STUDIO
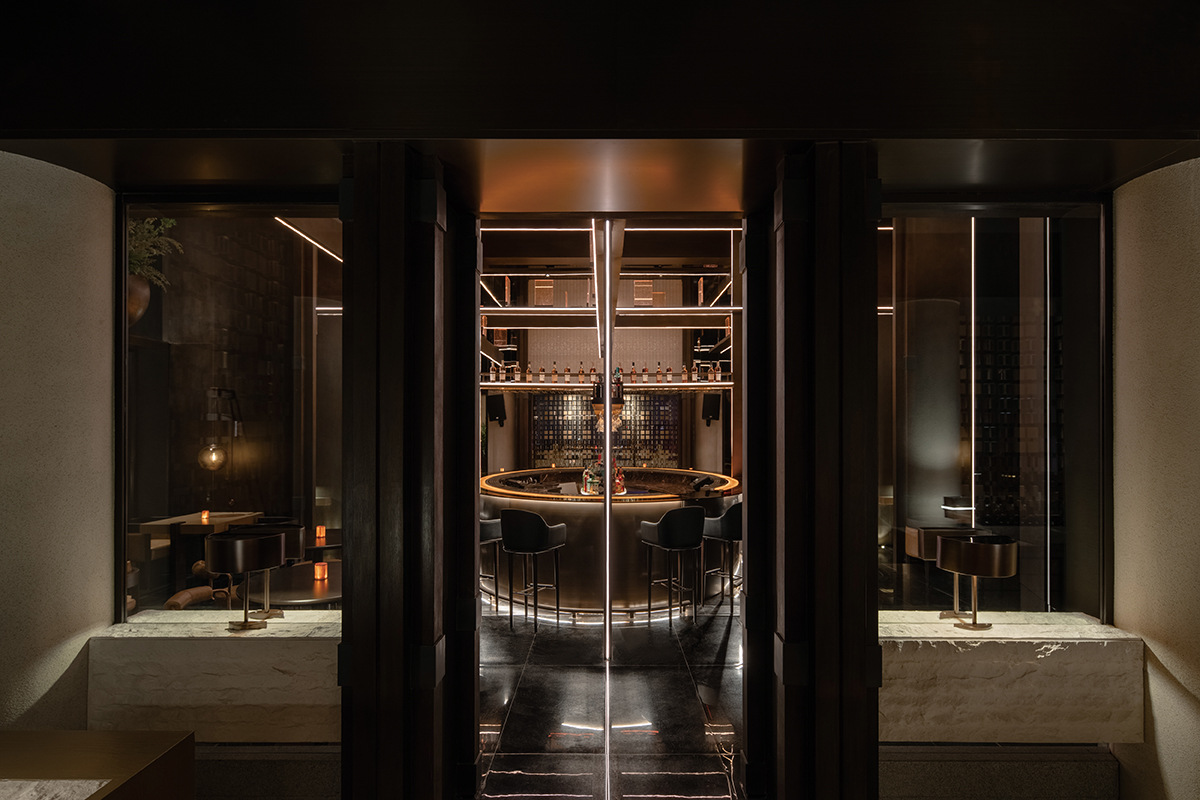 Ⓒ WEN STUDIO
Ⓒ WEN STUDIO
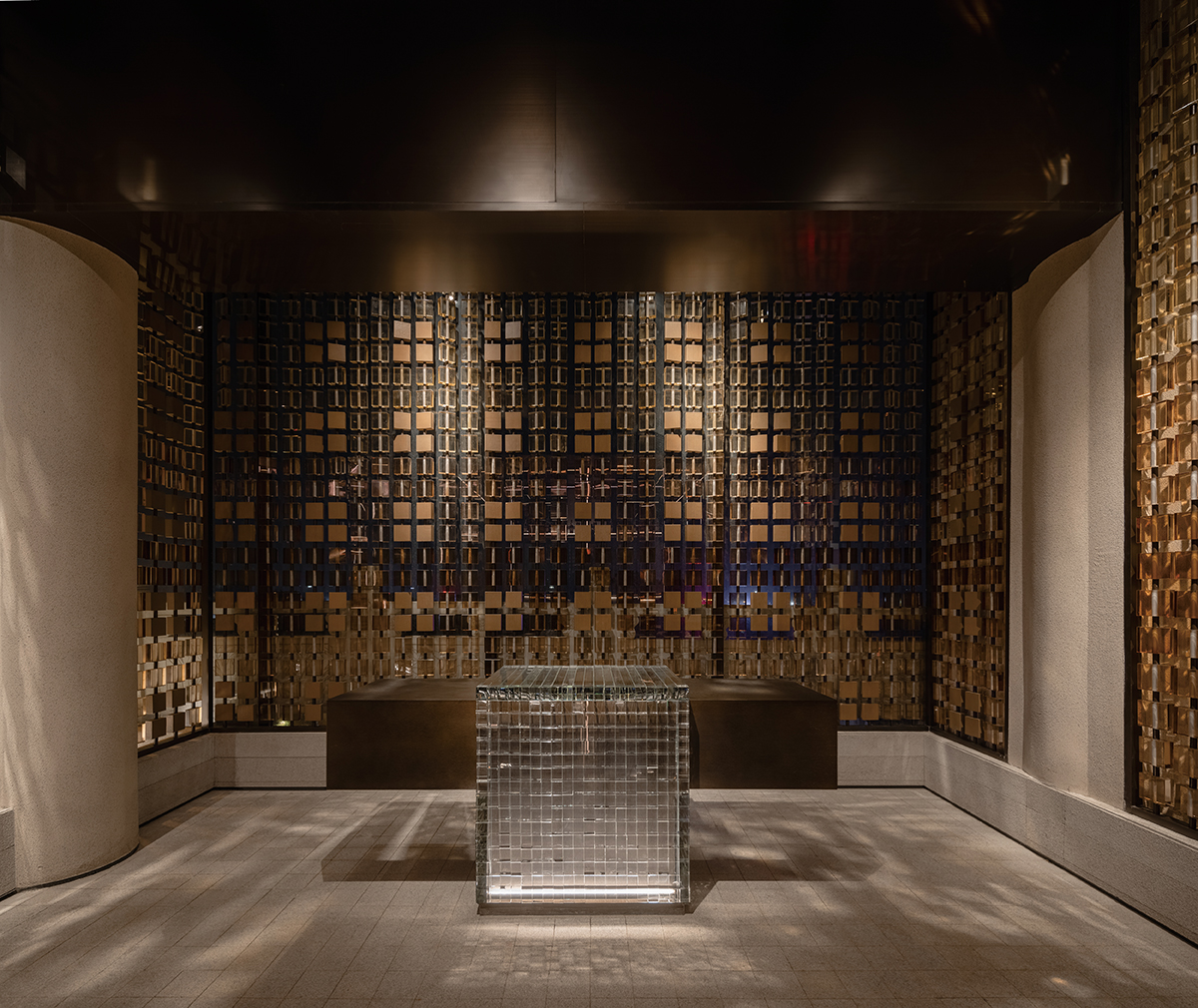 Ⓒ WEN STUDIO
Ⓒ WEN STUDIO
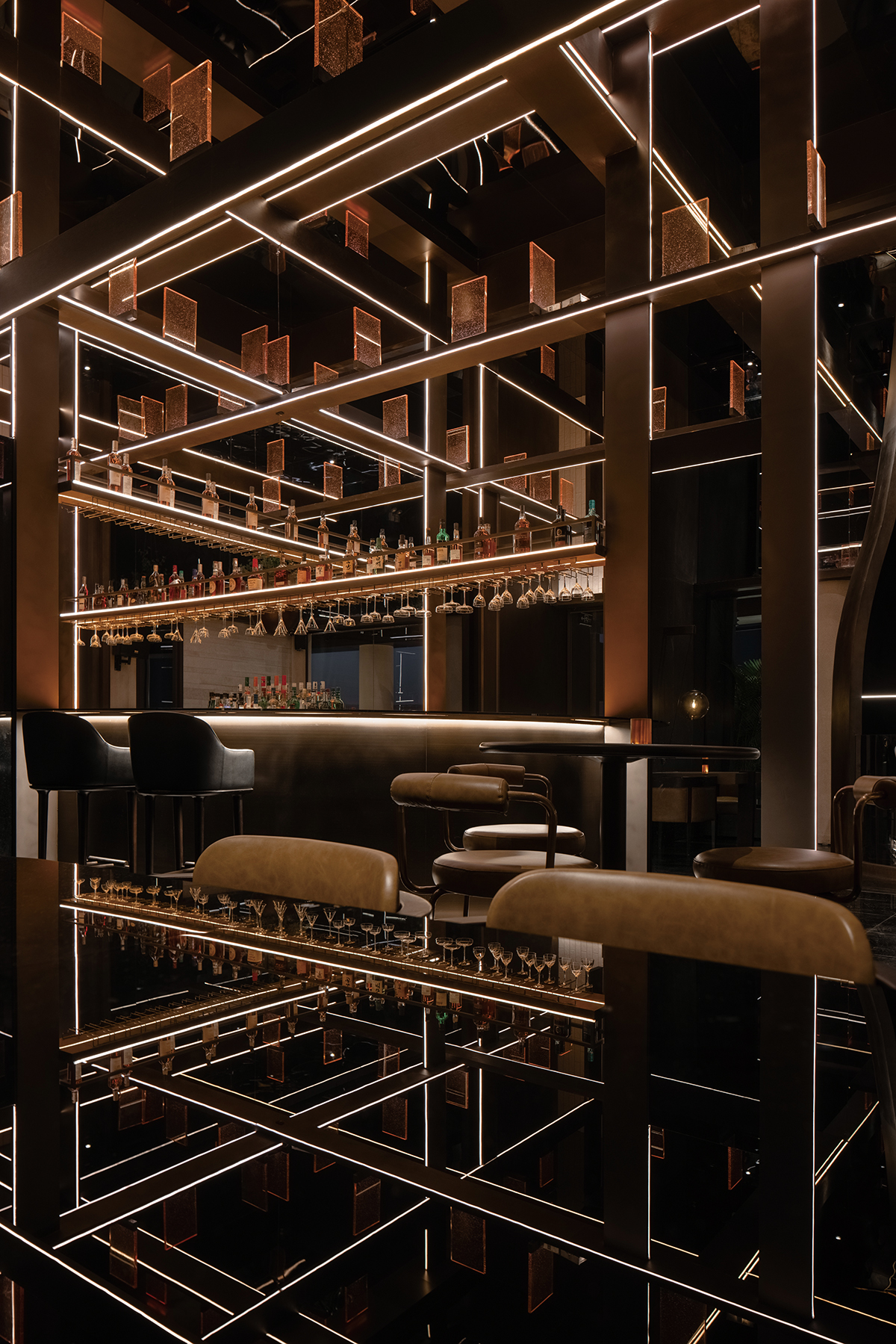 Ⓒ WEN STUDIO
Ⓒ WEN STUDIO14층은 무작위로 배치한 나무 기둥과 바 상단부를 장식한 사각형 유리 프레임의 조화가 돋보인다. 수직 기둥을 중심으로 회전하는 우드 빔은 선반을 구성하며, 공중에 걸린 와인병과 잔들의 리드미컬한 배치는 자연스럽게 고객의 동선을 만든다. 루무가 프로젝트에 사용한 모든 자재는 재활용이 가능한 재료다. 친환경적인 디자인을 추구하는 그들의 철학을 한데 담아 현지에서 생산한 회색‧오렌지색의 벽돌 및 테라코타를 사용했다.
The customer journey inside the restaurant is wanted to be unique and special. The design team separated each step of a standard dining process per floor: appetizer, main course and dessert. Once the client is inside the restaurant, he is invited to walk around and connect socially. Regarding environmental sustainability, the materials used for this project are wanted to be all recyclable. Local materials were used and recycled from local sites, so the grey bricks, orange bricks, and terra cotta brought the local colours to the project.
ROOMOO DESIGN S TUDIO
WEB. www.roomoo.cn EMAIL. info@roomoo.cn TEL. 021-53831966 INSTAGRAM. @roomoodesign











0개의 댓글
댓글 정렬