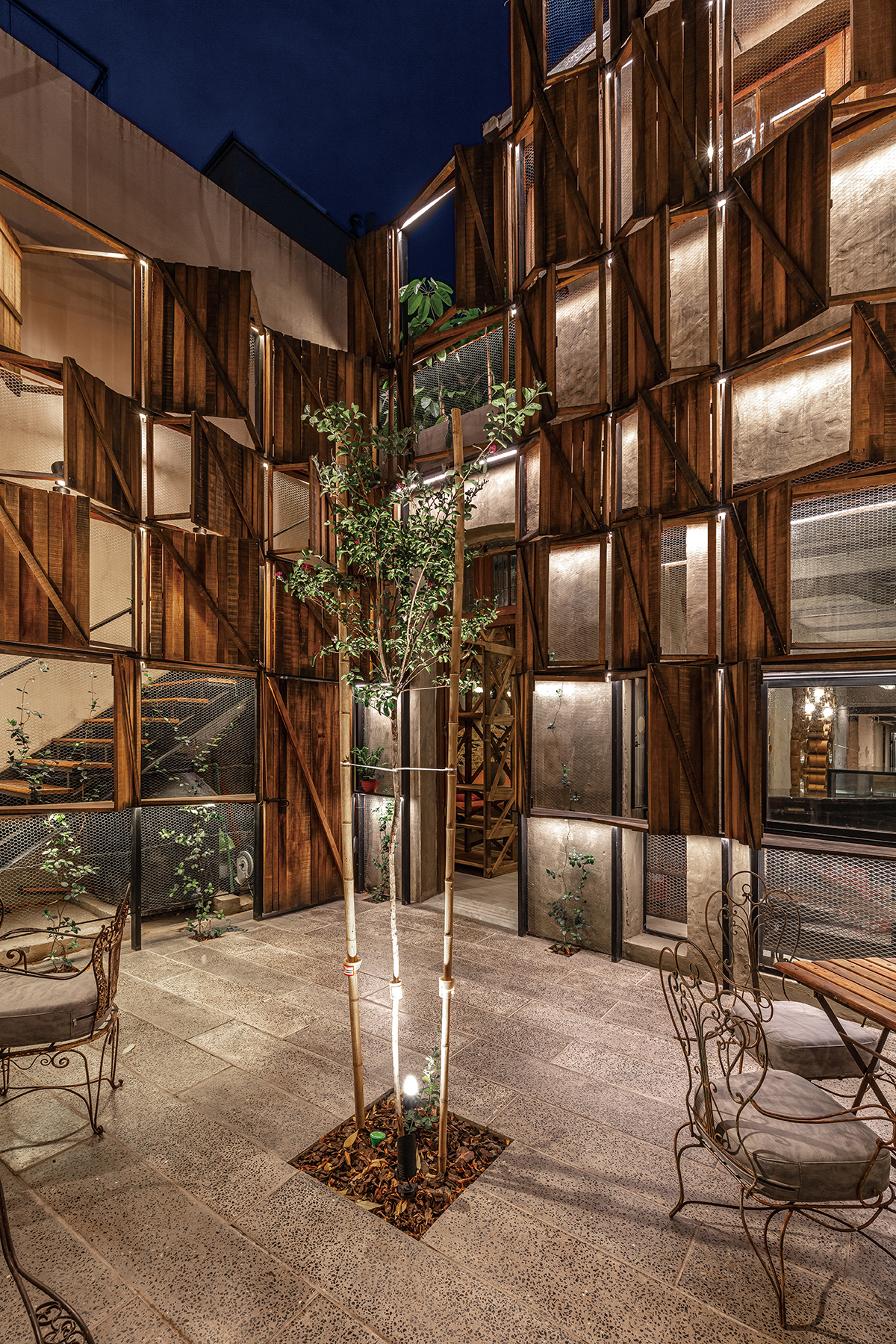 ⓒFederico Kulekdjian
ⓒFederico Kulekdjian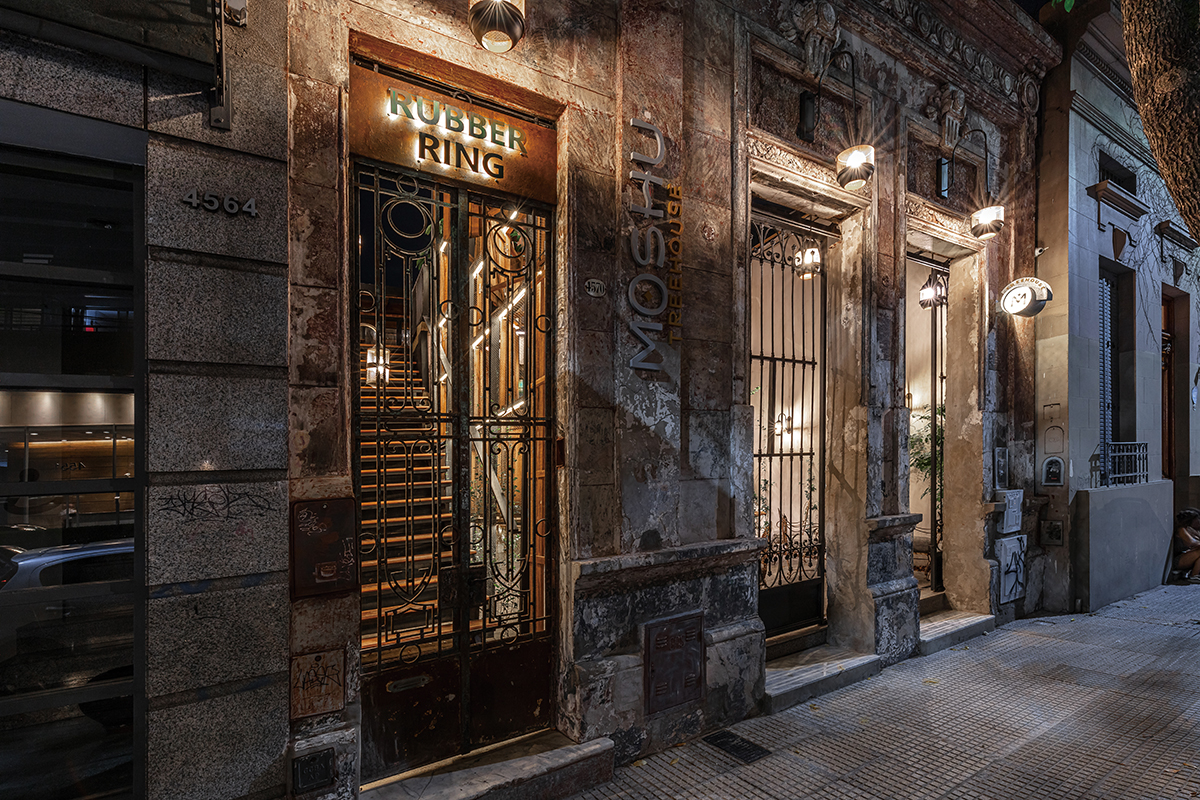 ⓒFederico Kulekdjian
ⓒFederico KulekdjianThe project is based in an old house in the Palermo neighborhood. The space in question underwent a complete overhaul, with two new accesses leading to two separate spaces complementing each other depending on the restaurant's hours of operation.
Traditionally, patios in old Buenos Aires houses have been a space for congregation. Our first major design strategy was to create an access courtyard immediately adjacent to the facade as both a symbol and shock effect. This allowed for a new facade with a language of its own while still preserving the old style of the main facade.
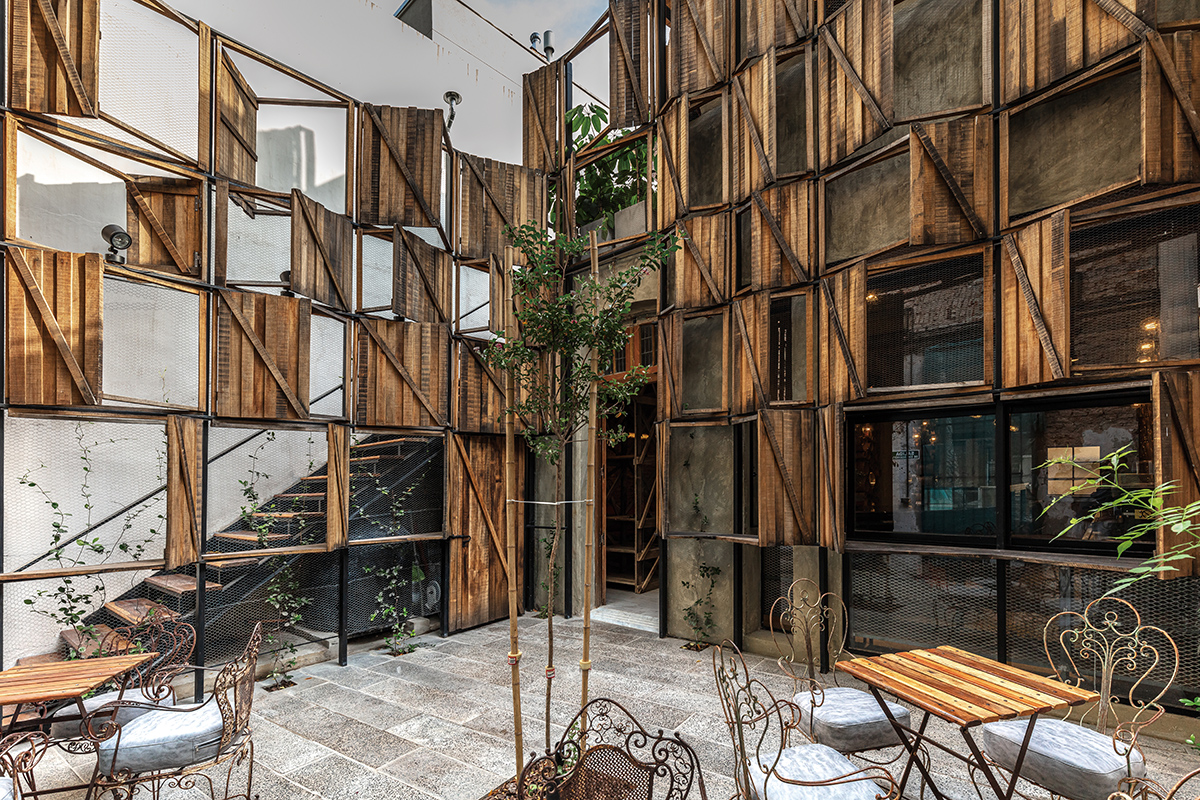 ⓒFederico Kulekdjian
ⓒFederico Kulekdjian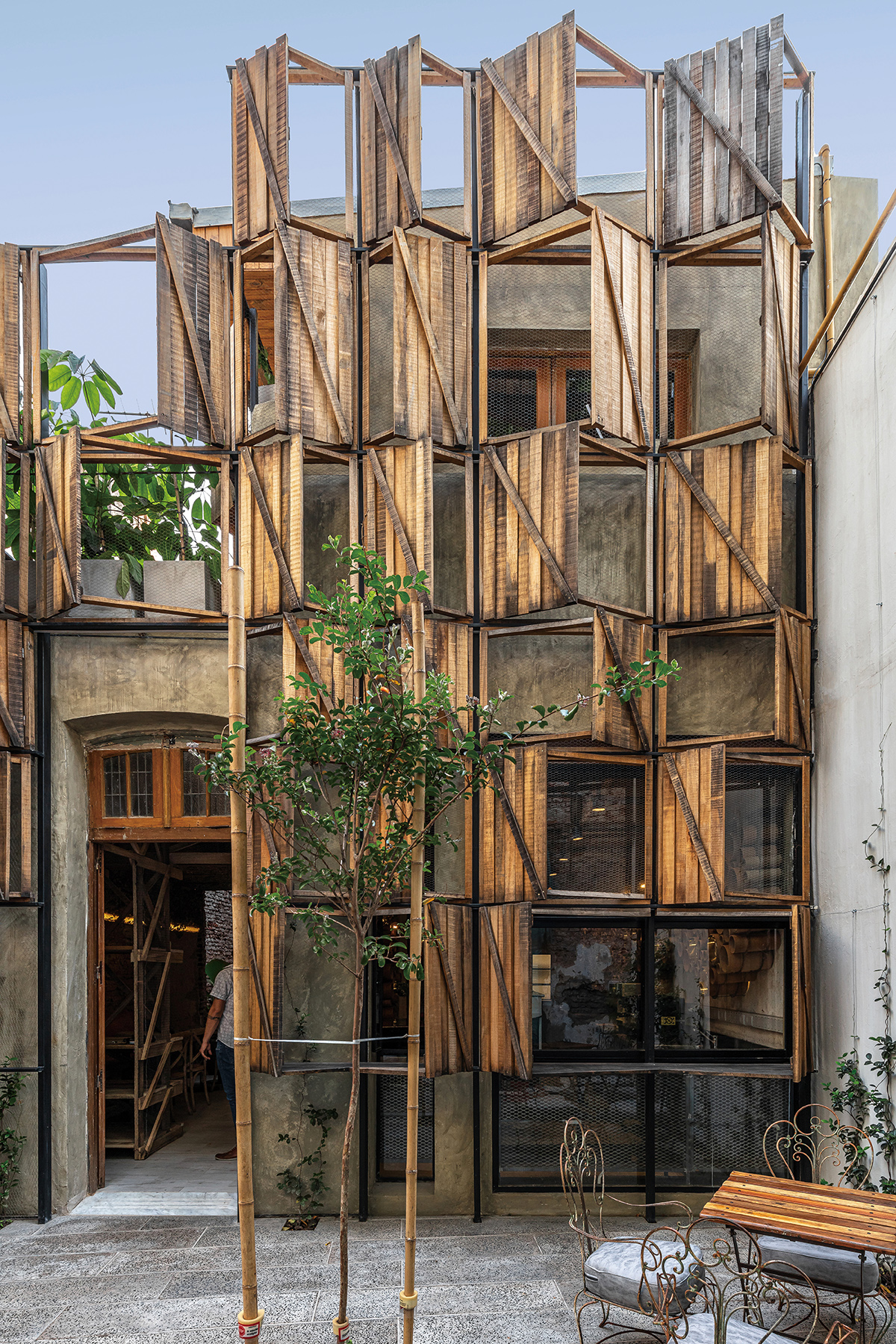 ⓒFederico Kulekdjian
ⓒFederico Kulekdjian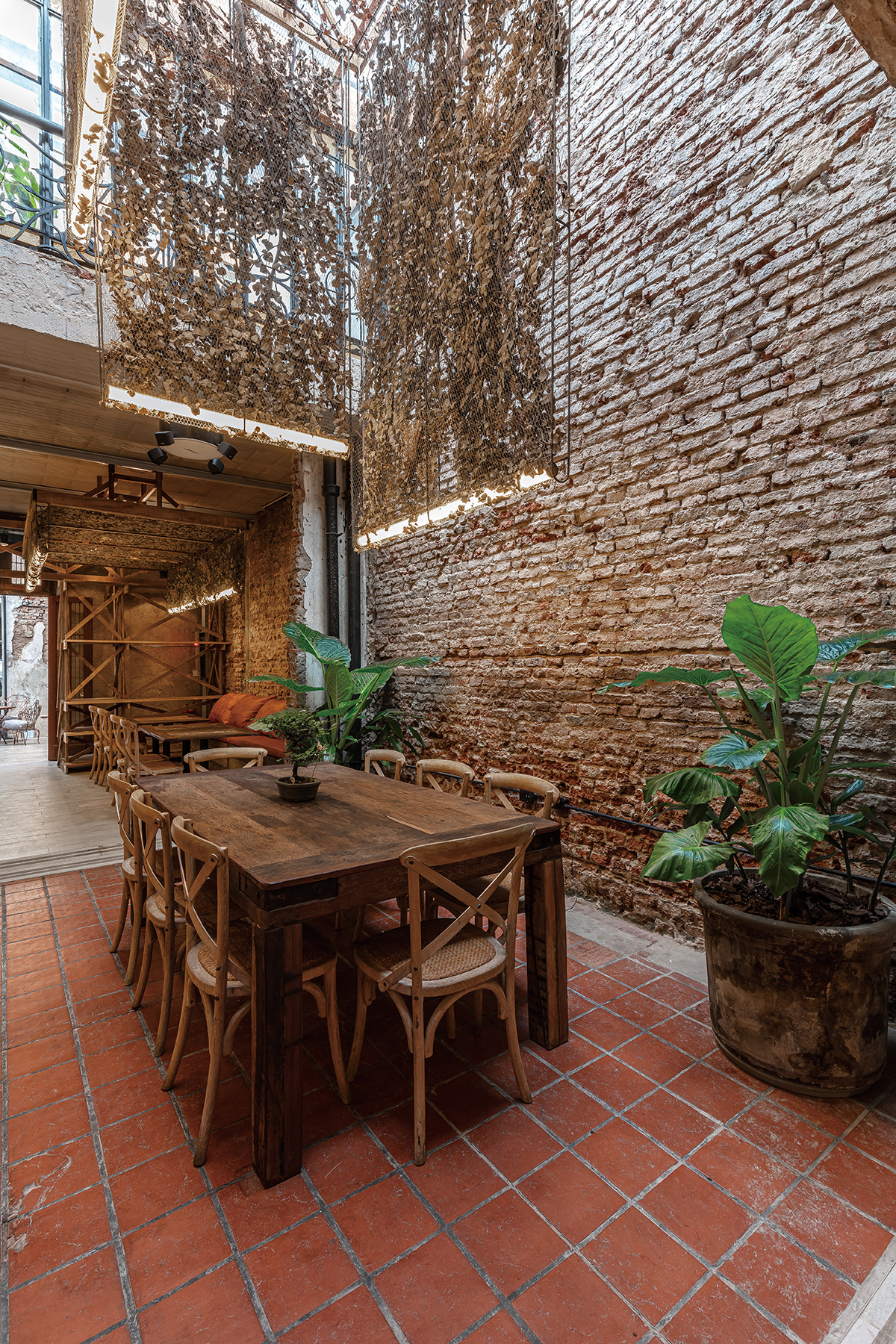 ⓒFederico Kulekdjian
ⓒFederico KulekdjianHMA의 이번 프로젝트는 부에노스아이레스 팔레르모 지역에 있는 오 래된 주택을 기반으로 완성됐다. Moshu Treehouse는 두 개의 새로 운 공간이 운영 시간에 따라 서로 유동적으로 보완될 수 있도록 설계 됐다. 부에노스아이레스의 오래된 집들은 파티오 공간이 존재하는데, 이곳은 전통적으로 집회의 공간이었다. HMA의 첫 번째 설계 전략은 건물 전면부의 안뜰 즉 파티오 공간을 만들어 Moshu Treehouse의 상징이 되도록 하는 것이었다. 이를 통해 전통적인 파사드 스타일을 유지하고, 독자적인 언어를 가진 새로운 파사드를 탄생시켰다.
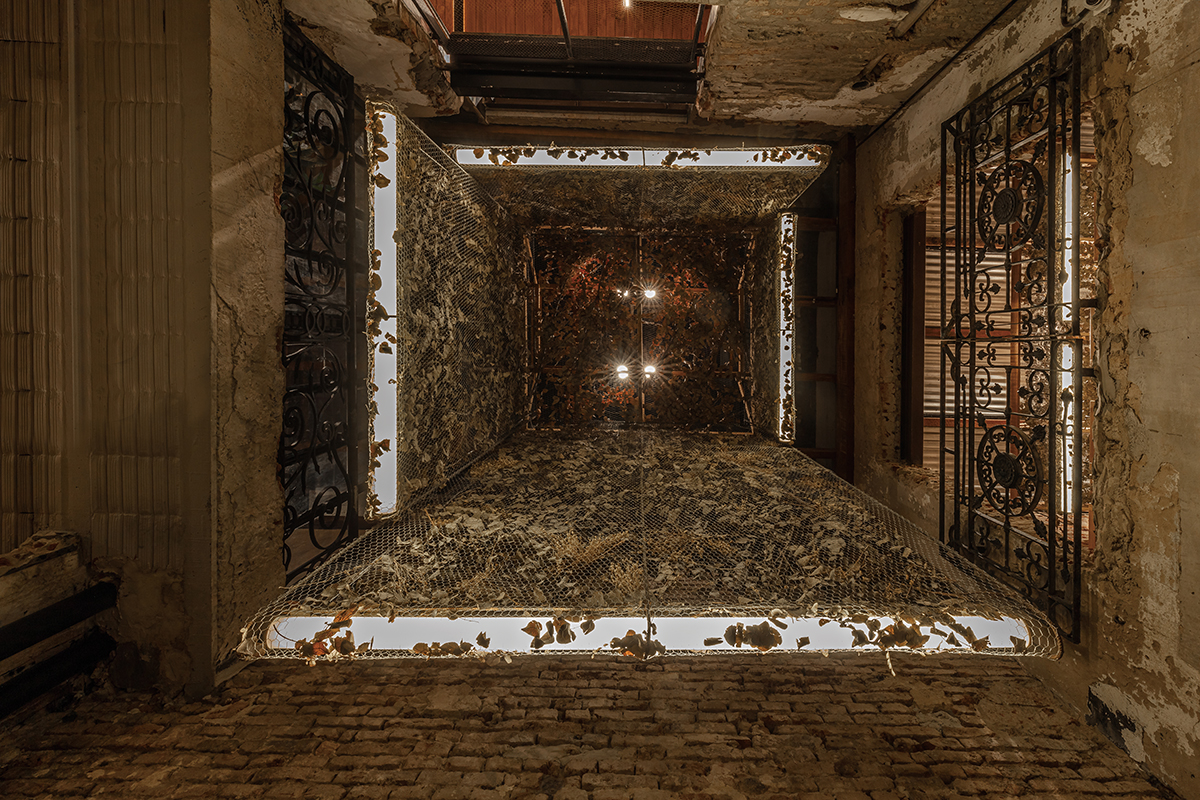 ⓒFederico Kulekdjian
ⓒFederico Kulekdjian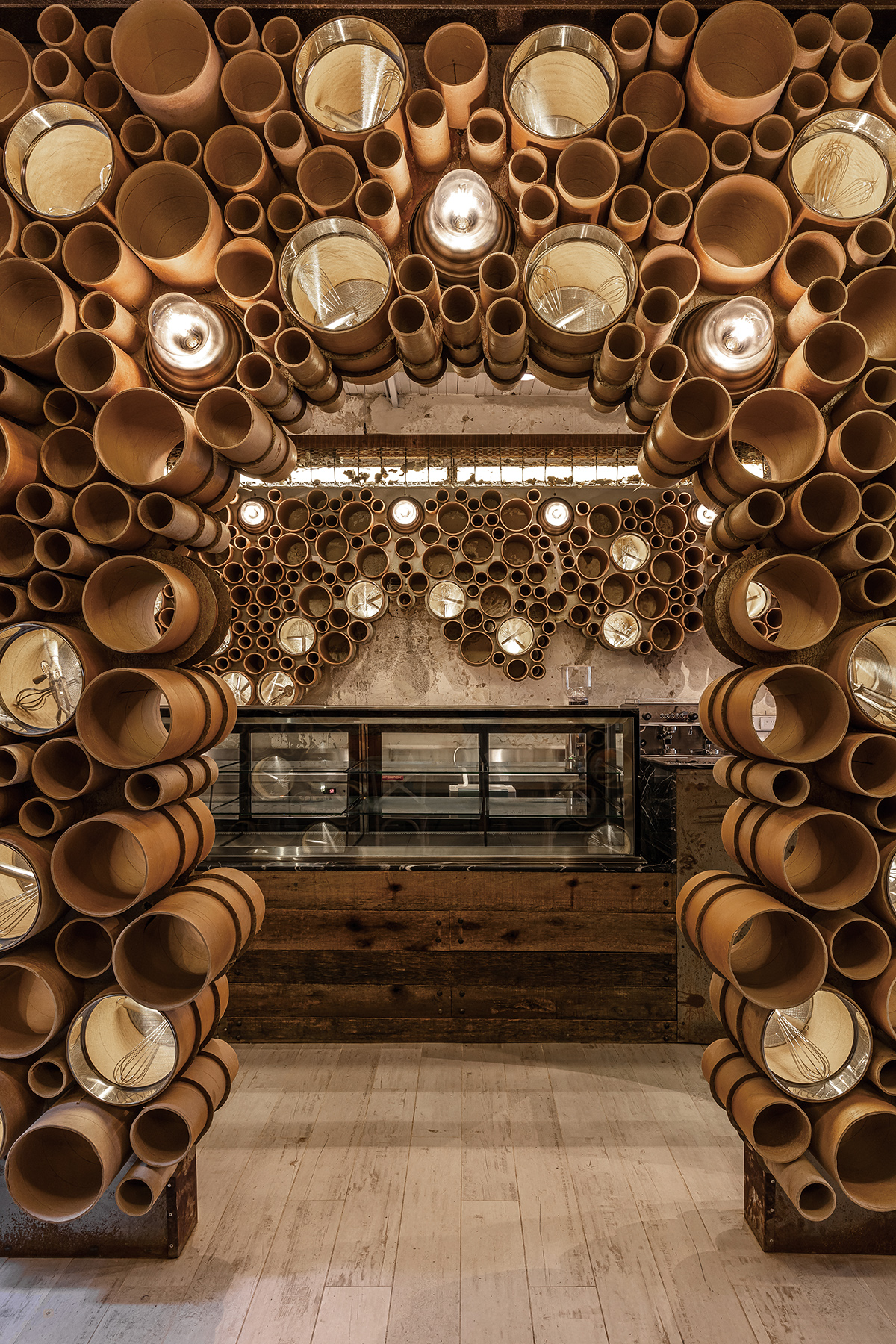 ⓒFederico Kulekdjian
ⓒFederico Kulekdjian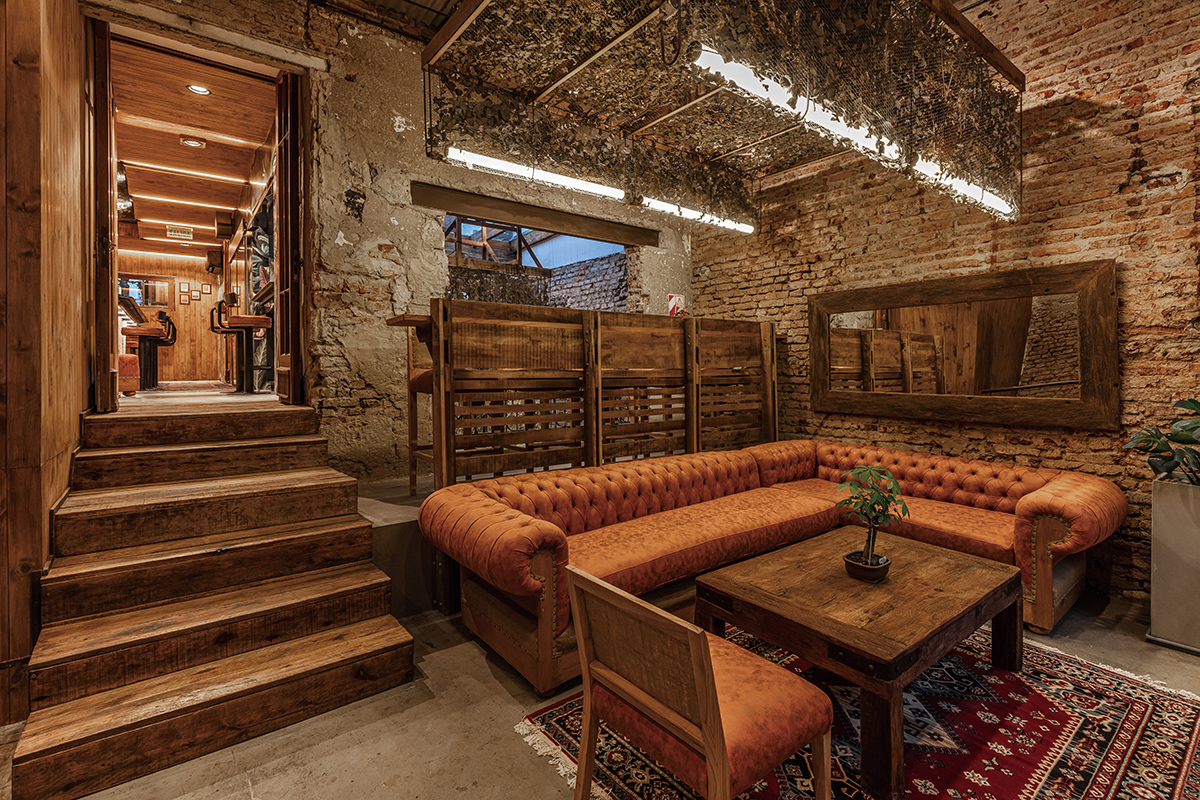 ⓒFederico Kulekdjian
ⓒFederico KulekdjianThe proposed language was the outcome of a thorough breakdown of defining elements within the gastronomic proposal, one that celebrates the typical American pastry shop. Hence the reference to the old way of 'cooling the pie by the window' and its corollary proposal to use multiple windows in the facade of the entrance courtyard. Another determining element has been the abstract representation of 'cakes or pies' made by cardboard rings as a system of 'skins' covering certain areas. Prominent examples of this are the entrance arches and the back of the bar, both intended to draw the customers attention throughout the entire purchase process.
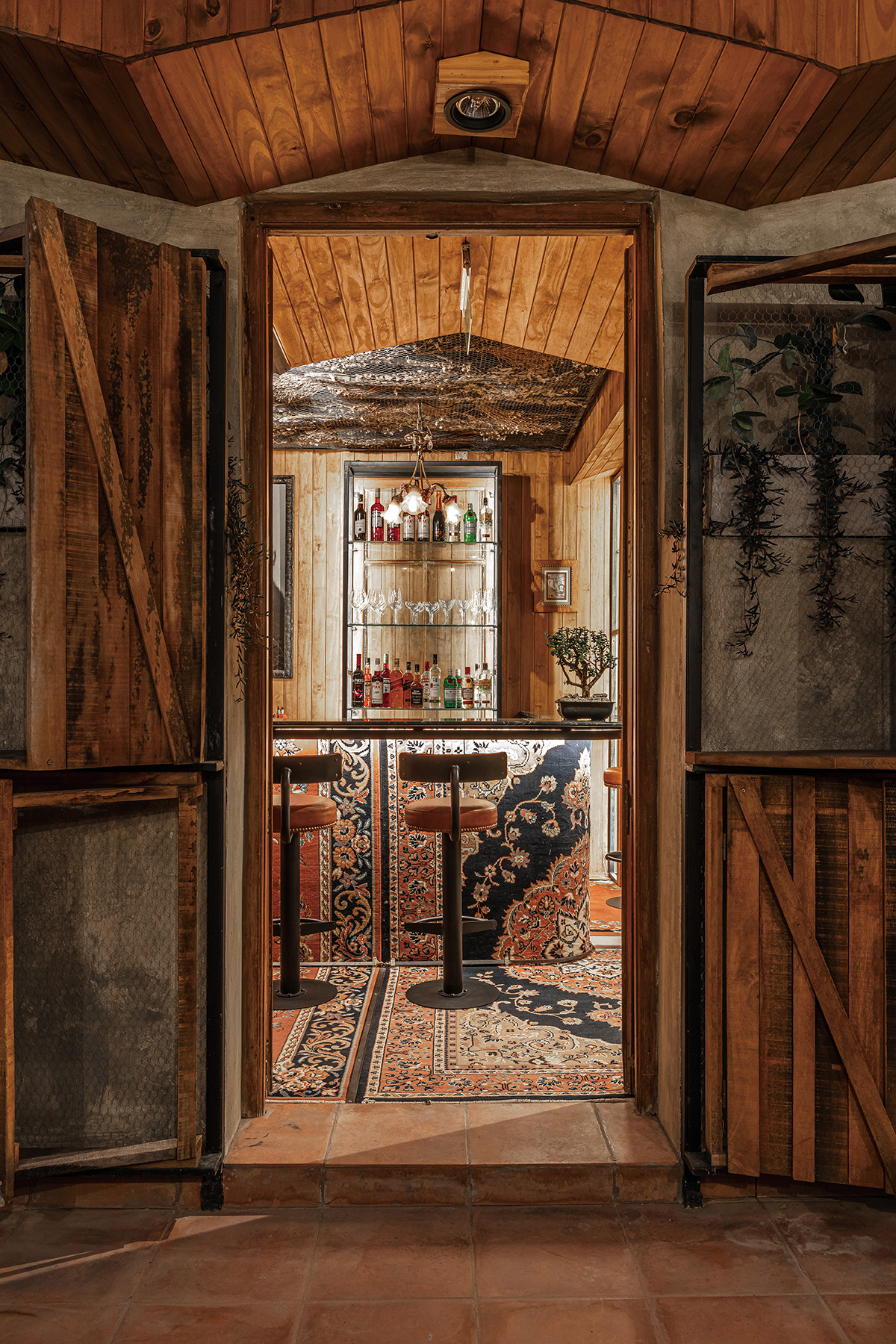 ⓒFederico Kulekdjian
ⓒFederico Kulekdjian파티오 공간으로 진입하는 출입구는 '창가에서 파이를 식히는' 옛 방식에서 영감을 얻어 여러 개의 창을 적용해 개방감을 주었다. 이곳의 또 다른 포인트는 특정 영역을 커버하는 '스킨' 시스템으로, 골판지 링을 적용해 케이크와 파이를 추상적으로 표현했다. 여기에 구매 과정에서 고객의 시선을 끌 수 있도록 아치형태의 입구와 바 뒷면에 배치했다. 2층에는 프로젝트의 상징인 나무로 만든 창문, 그리고 창을 통해 자연을 느낄 수 있는 칵테일 바와 프라이빗 라운지가 구성되어 있다. HMA는 중정 중앙에 자리한 '라 거스트로미아 나무'를 통해 트리 하우스에 대한 아이디어를 얻었으며, 프로젝트 곳곳에서 나무를 활용한 디자인을 구현했다.
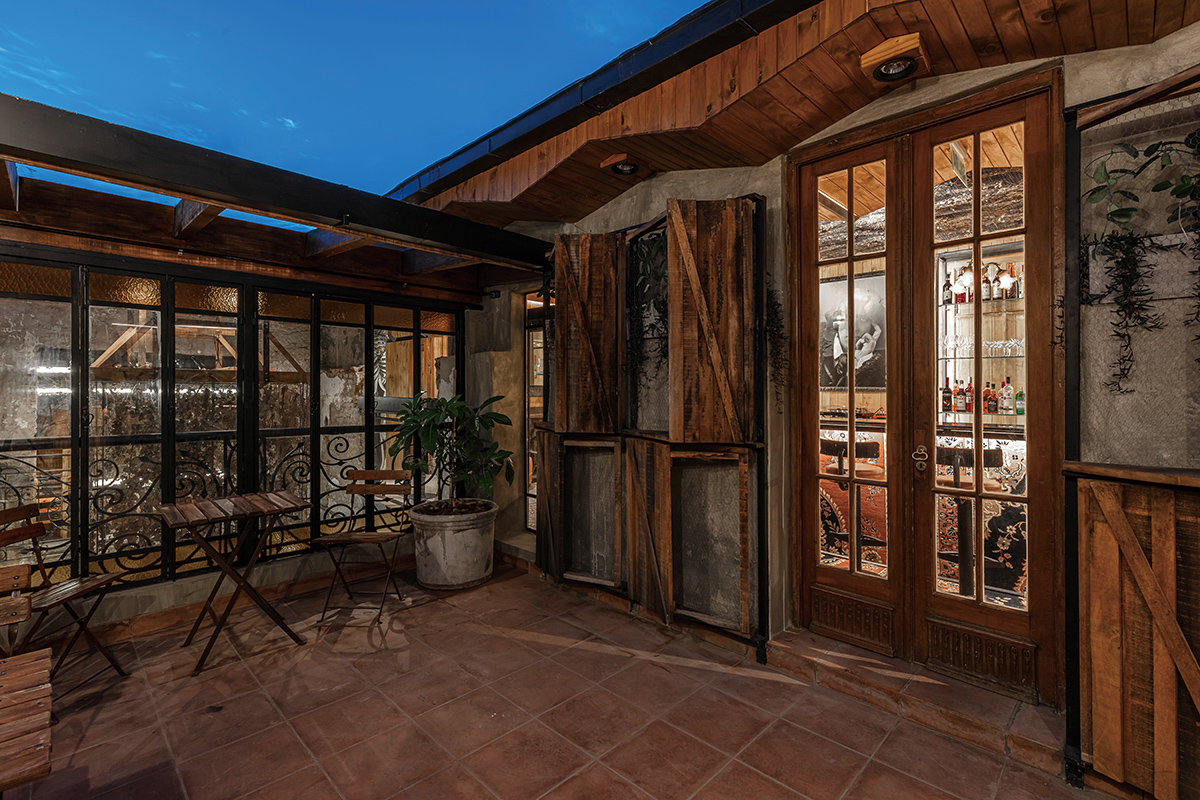 ⓒFederico Kulekdjian
ⓒFederico Kulekdjian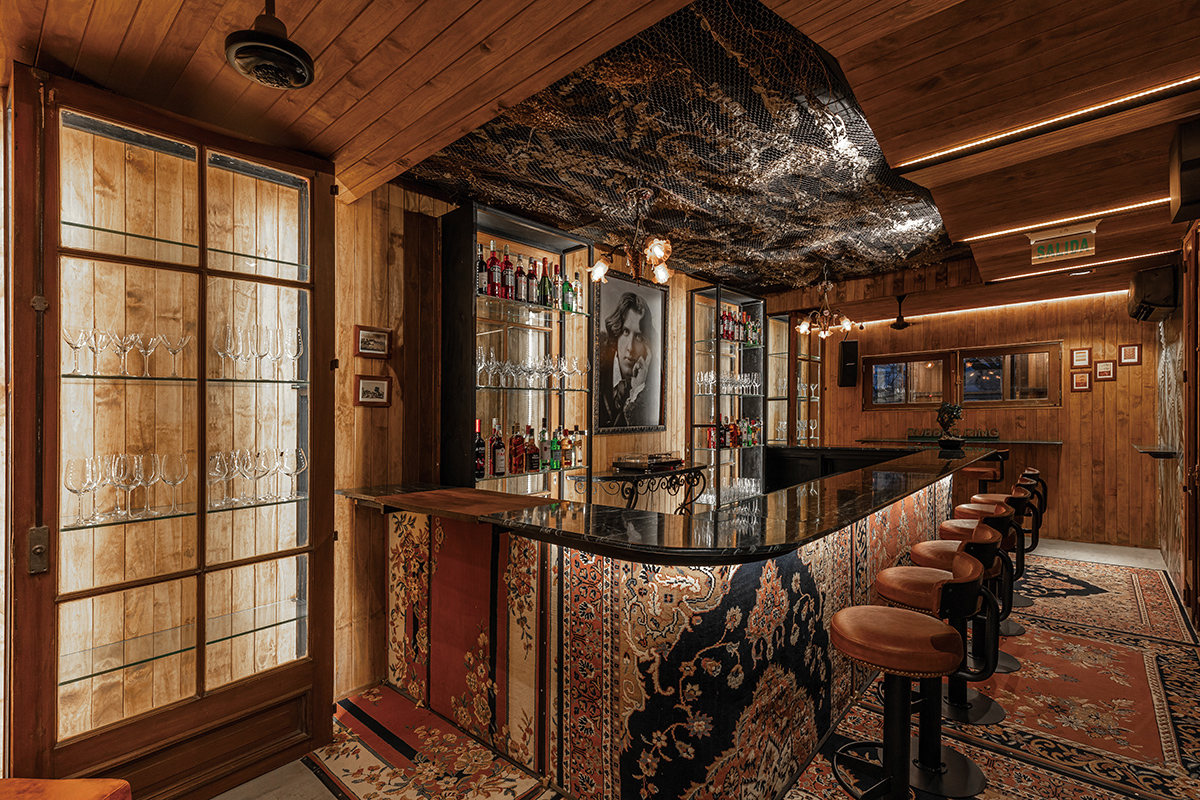 ⓒFederico Kulekdjian
ⓒFederico KulekdjianHITZIG MILITELLO ARCHITECTS
WEB: estudiohma.com
EMAIL: hma@estudiohma.com
TEL: +54 (11) 4773 8658
PROJECT NAME: Moshu – Treehouse
CONCEPT DESIGN, SCHEMATIC, DESIGN DEVELOPMENTS: Hitzig Militello Architects
CONCEPT DESIGN: Arch. Vanik Margossian, Arch. Dolores Gayoso
CONSTRUCTION DOCUMENTS: Arch. Vanik Margossian
MANAGEMENT: Arch. Marcela Bernat, Arch. Vanik Margossian
YEAR: 2020-2022
LOCATION: Guatemala 4570, Buenos Aires
AREA: Covered Area – 240m²
Uncovered Area – 90m²
RENDERS: Juan Ignacio Rosales
PHOTO: Federico Kulekdjian











0개의 댓글
댓글 정렬