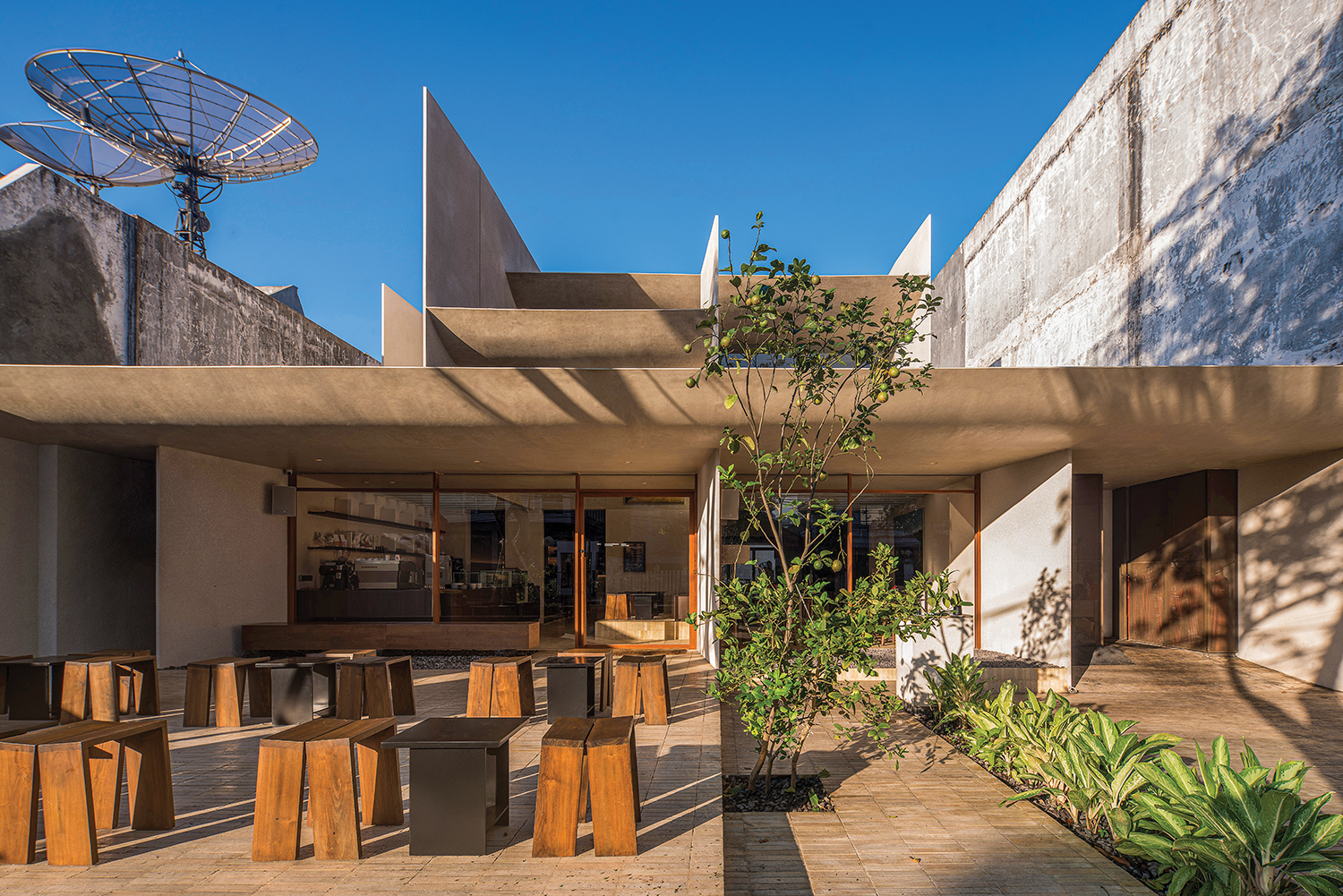 Ⓒ Ernest Theofilus
Ⓒ Ernest Theofilus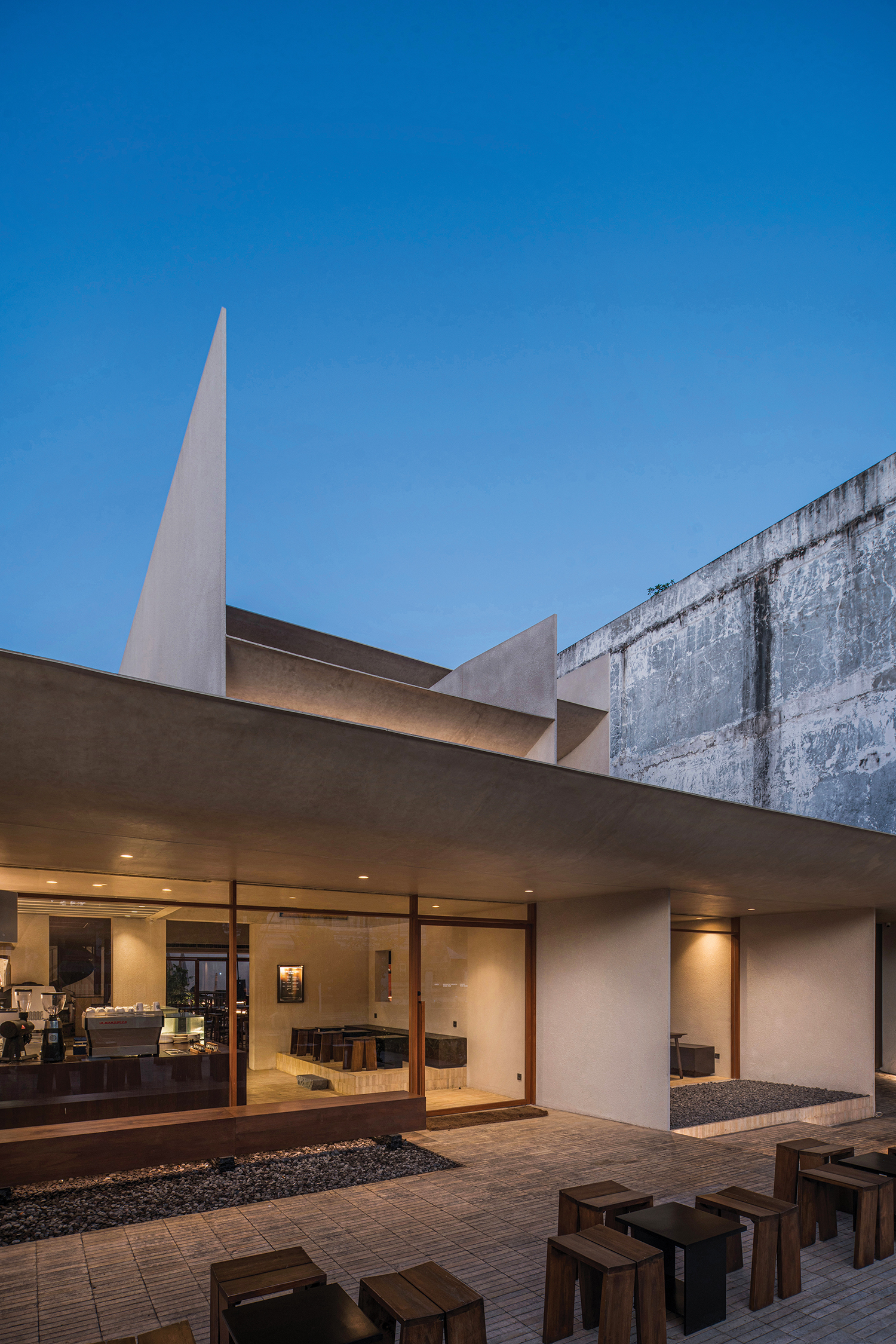 Ⓒ Ernest Theofilus
Ⓒ Ernest TheofilusLocaāhand Dining club is a restaurant which specializes in wood fire menu located in Surabaya, East Java, Indonesia. True to the studio's dedication to commit to sustainable construction, the design revolved around retaining as much of the original house foundation as possible. The restaurant has two main indoor spaces with different ceiling heights. The front is dedicated for the bakery and takeaway area, and the back is where the main dining hall is situated with double height ceiling. Here, we have added a mezzanine to add layers and value to the space while also maximize the seating capacity of the restaurant. The dining area itself is design with an open concept allowing a direct view of the open kitchen to enrich the guest experience.
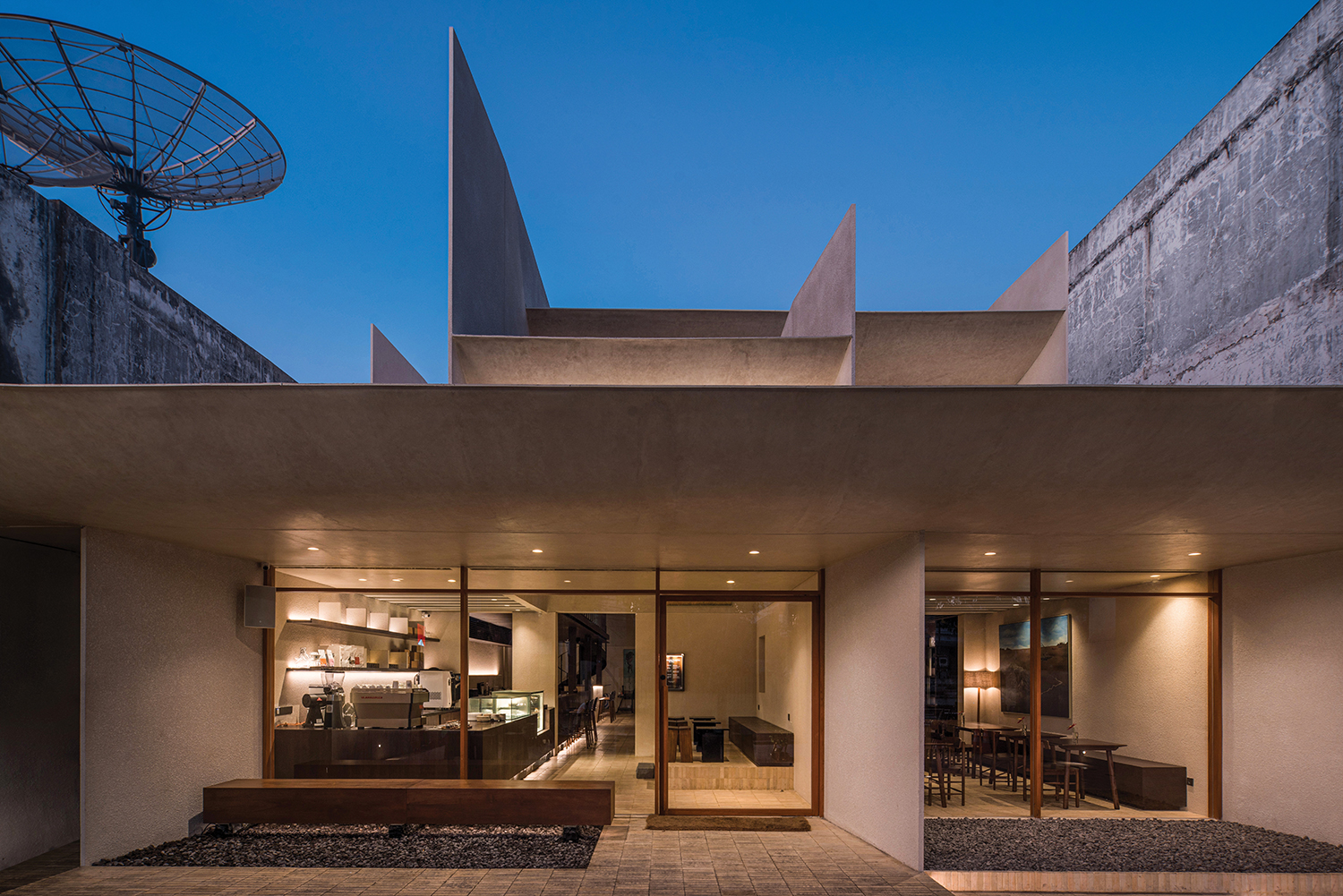 Ⓒ Ernest Theofilus
Ⓒ Ernest Theofilus
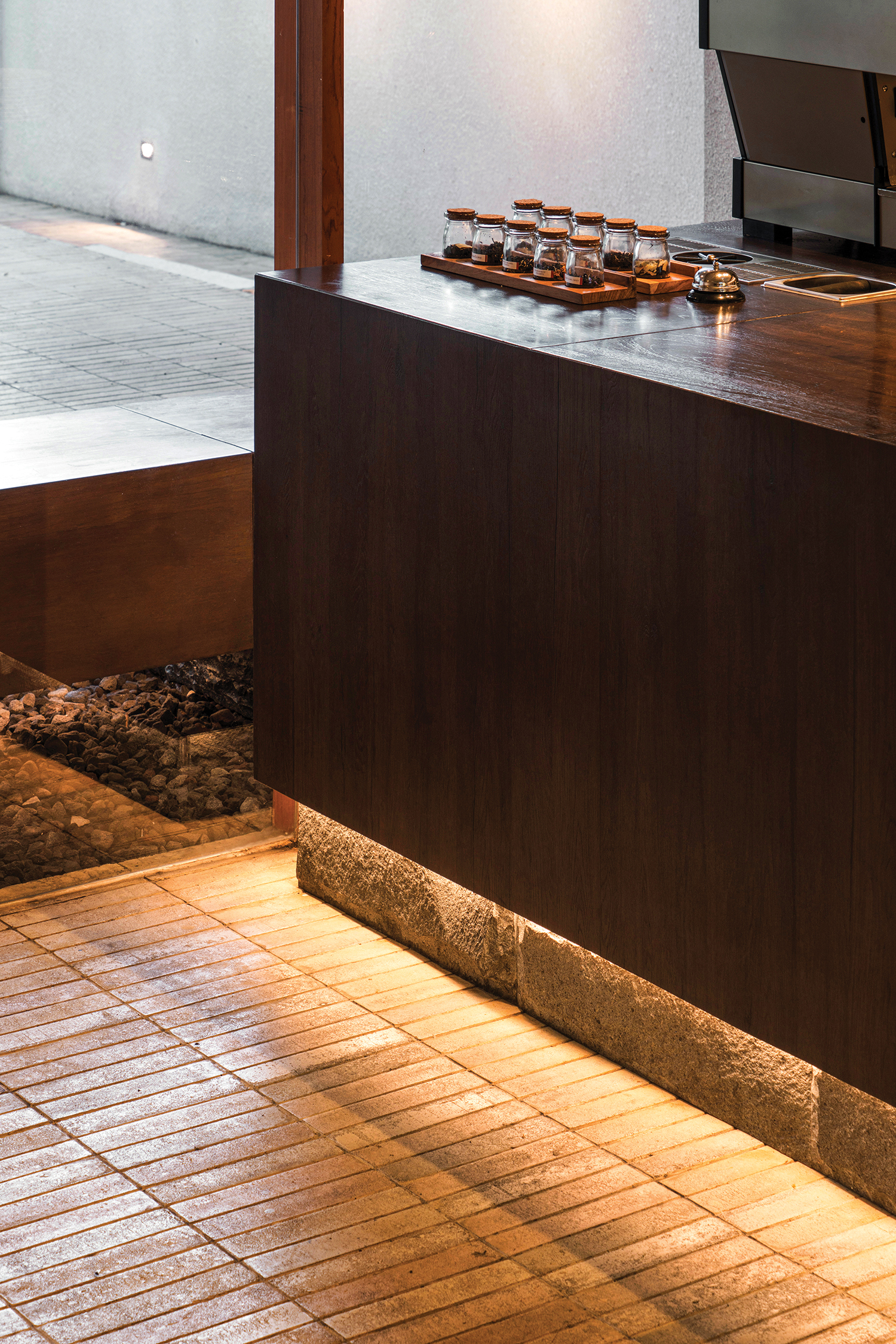 Ⓒ Ernest Theofilus
Ⓒ Ernest Theofilus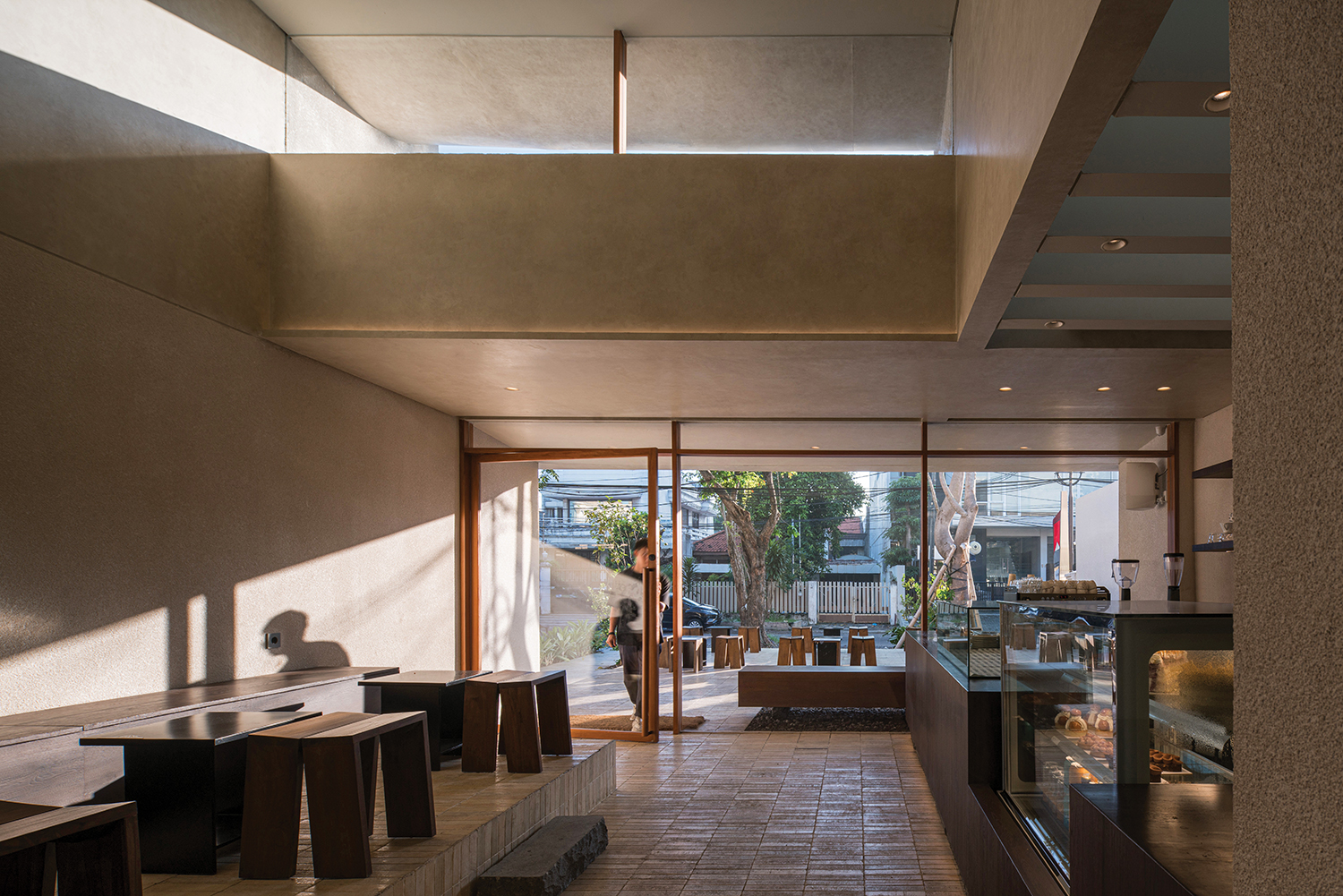 Ⓒ Ernest Theofilus
Ⓒ Ernest Theofilus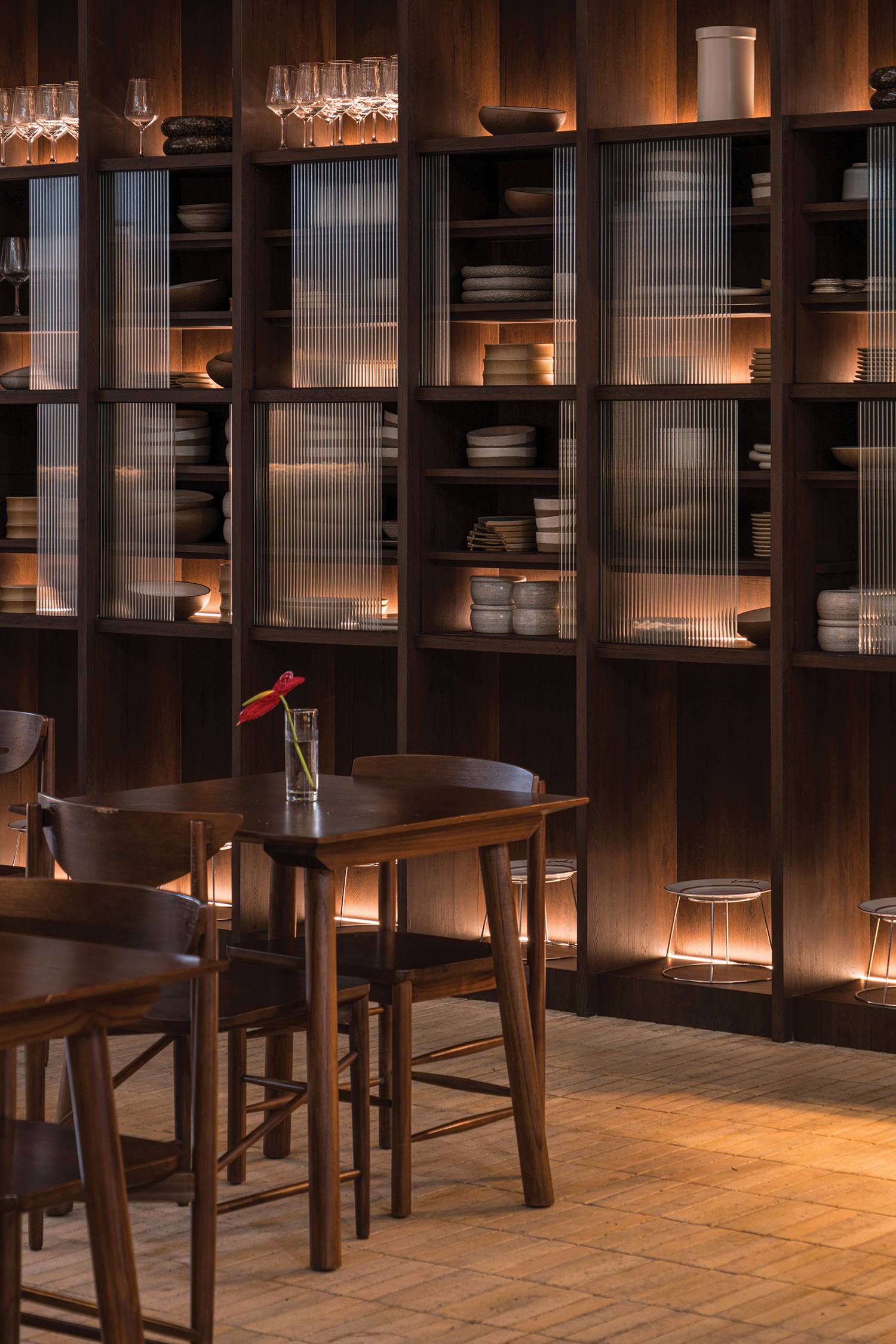 Ⓒ Ernest Theofilus
Ⓒ Ernest Theofilus
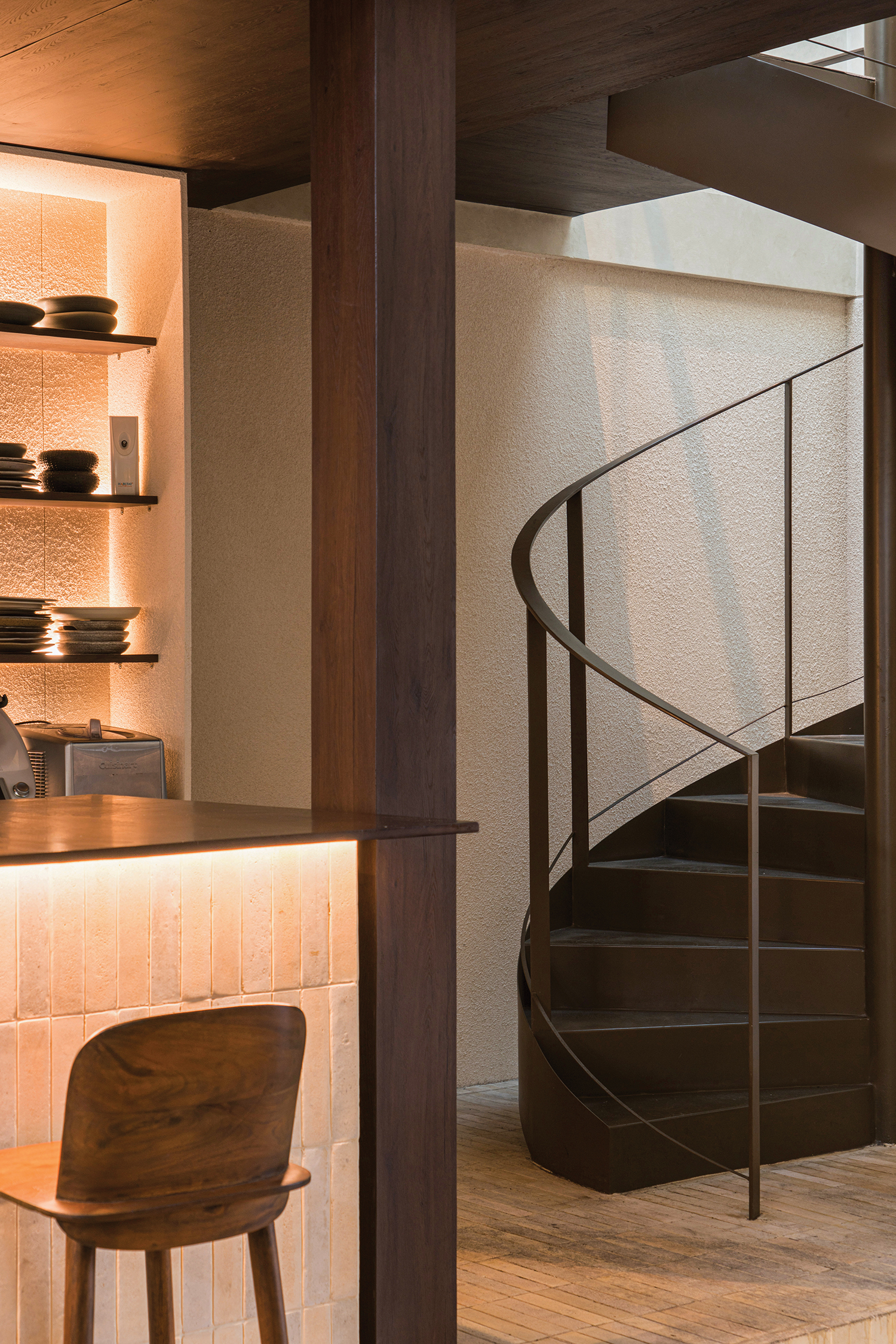 Ⓒ Ernest Theofilus
Ⓒ Ernest Theofilus
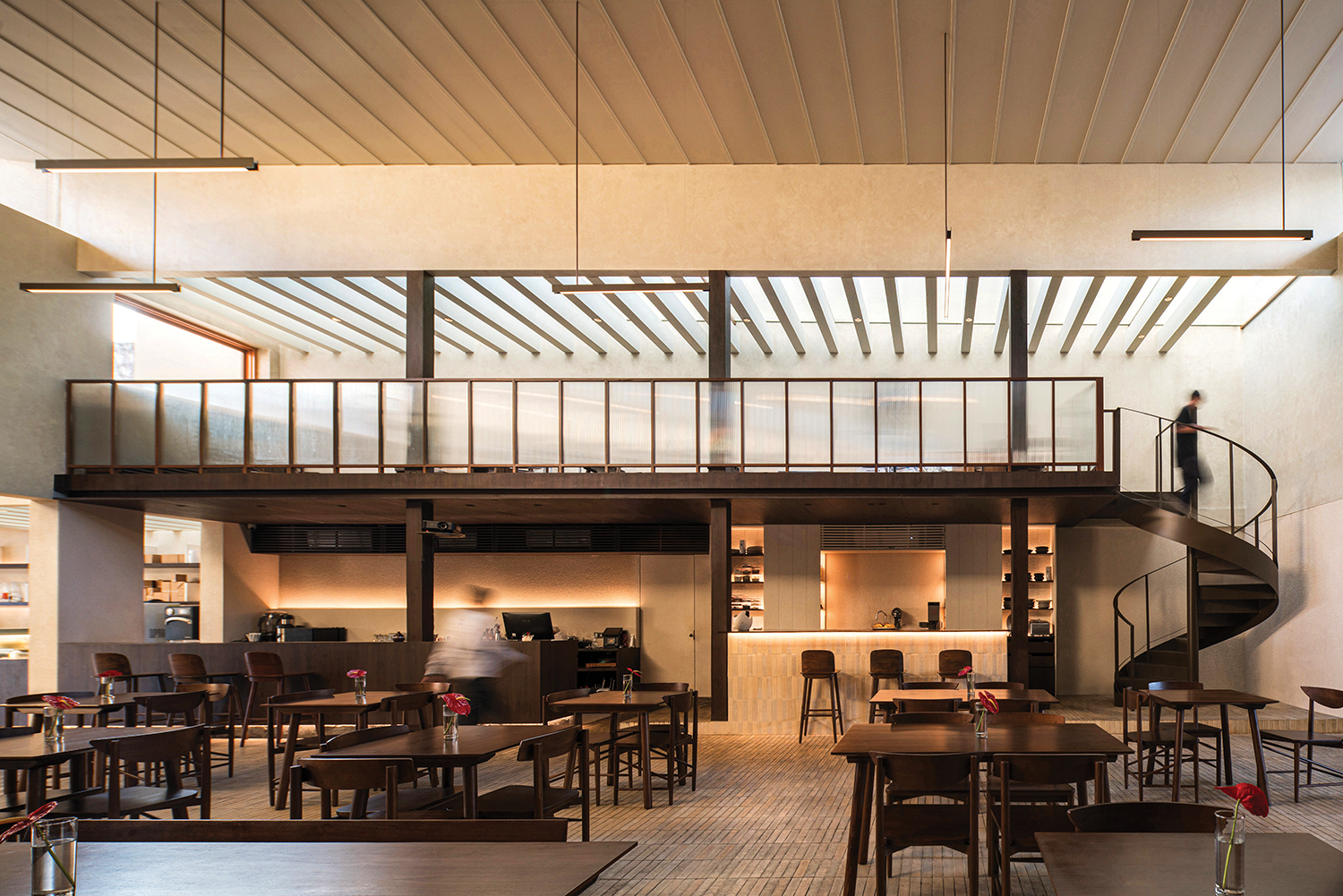 Ⓒ Ernest Theofilus
Ⓒ Ernest Theofilus
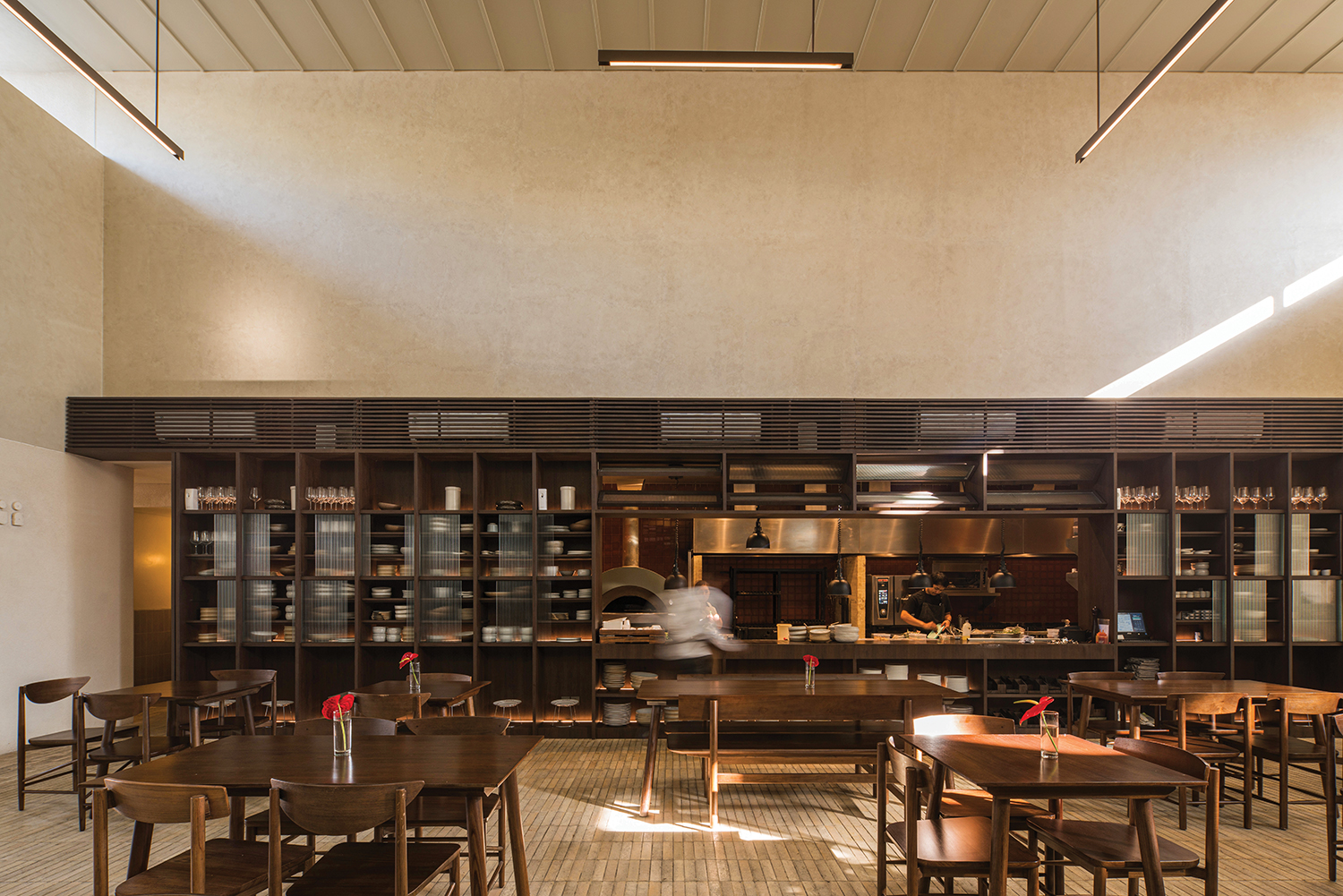 Ⓒ Ernest Theofilus
Ⓒ Ernest Theofilus로카핸즈 다이닝 클럽(Locaāhands Dining Club)은 인도네시아 수라바야에 위치한 레스토랑이다. 지속 가능한 건축을 추구하는 스튜디오의 신념에 따라, 이 프로젝트는 기존 집의 기초를 가능한 유지하는 것에 초점을 맞췄다. 식당은 천장 높이가 다른 두 개의 주요 공간으로 구분된다. 전면은 베이커리와 테이크아웃 전용 공간이며, 후면은 이중 높이 천장으로 된 메인 다이닝 홀이 자리하고 있다. 뿐만 아니라 다이닝 공간 자체를 오픈 콘셉트로 시도함으로써 조리하는 셰프의 모습을 직접 바라볼 수 있다. 로카핸즈 다이닝 클럽의 식사 공간은 메자닌(Mezzanine)을 탑재해 공간의 활용도와 가치를 높였다. 메자닌은 다층 높이의 천장 아래를 부분적으로 나눠 층과 층 사이에 설치한 중간층을 말한다. 이 아이디어로 독특하고 여유로운 분위기와 함께 레스토랑의 좌석 수까지 확보할 수 있었다.
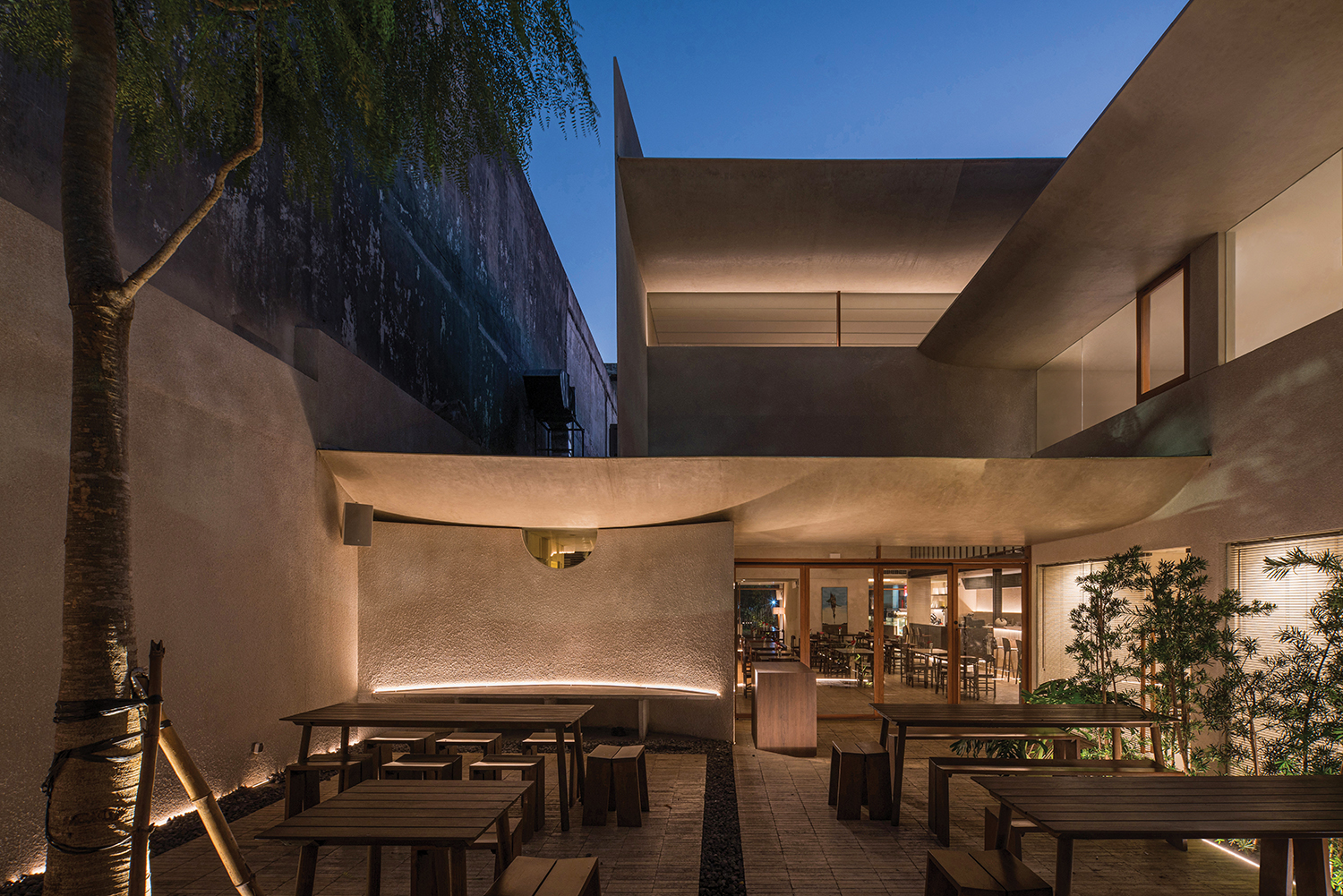 Ⓒ Ernest Theofilus
Ⓒ Ernest Theofilus
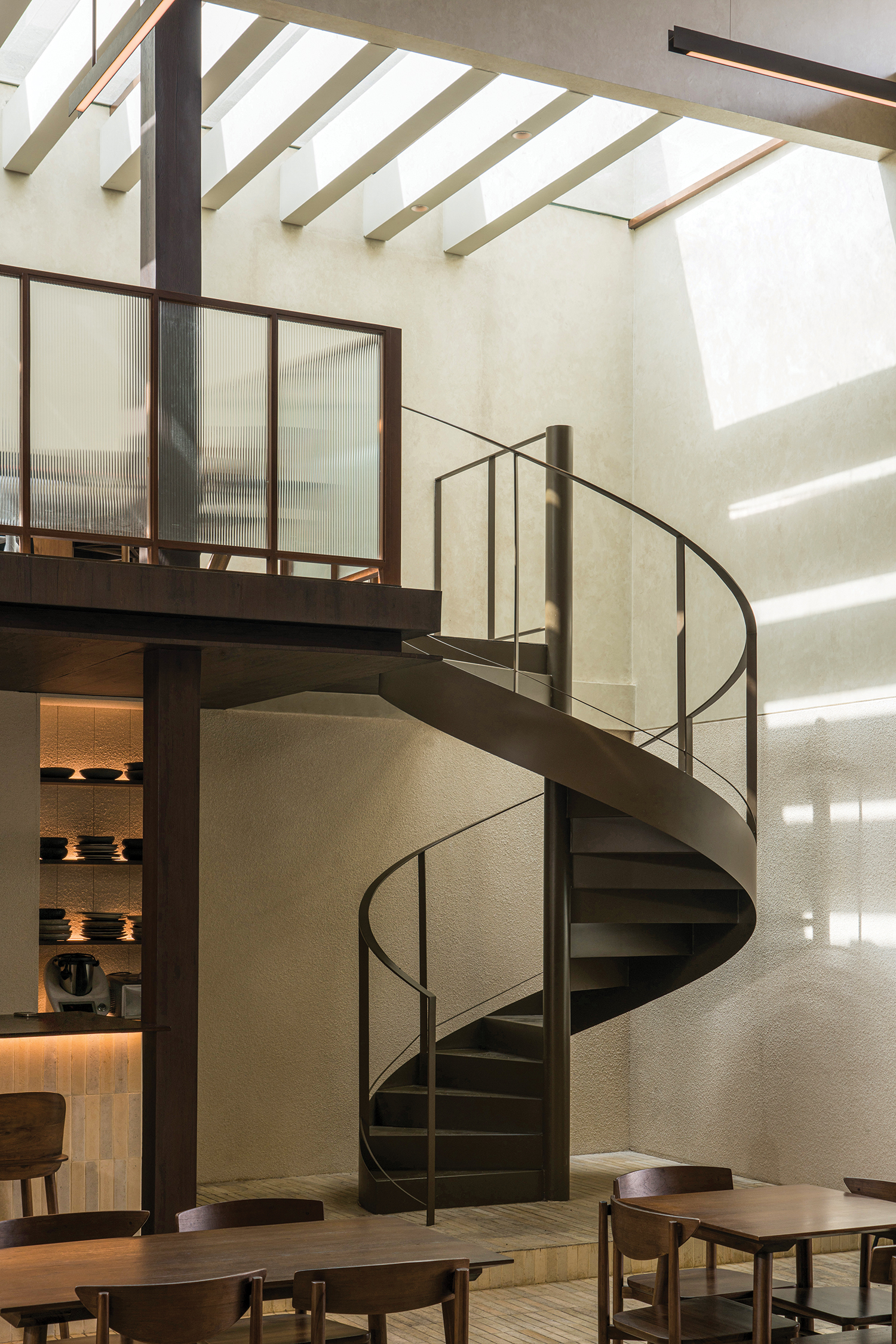 Ⓒ Ernest Theofilus
Ⓒ Ernest Theofilus
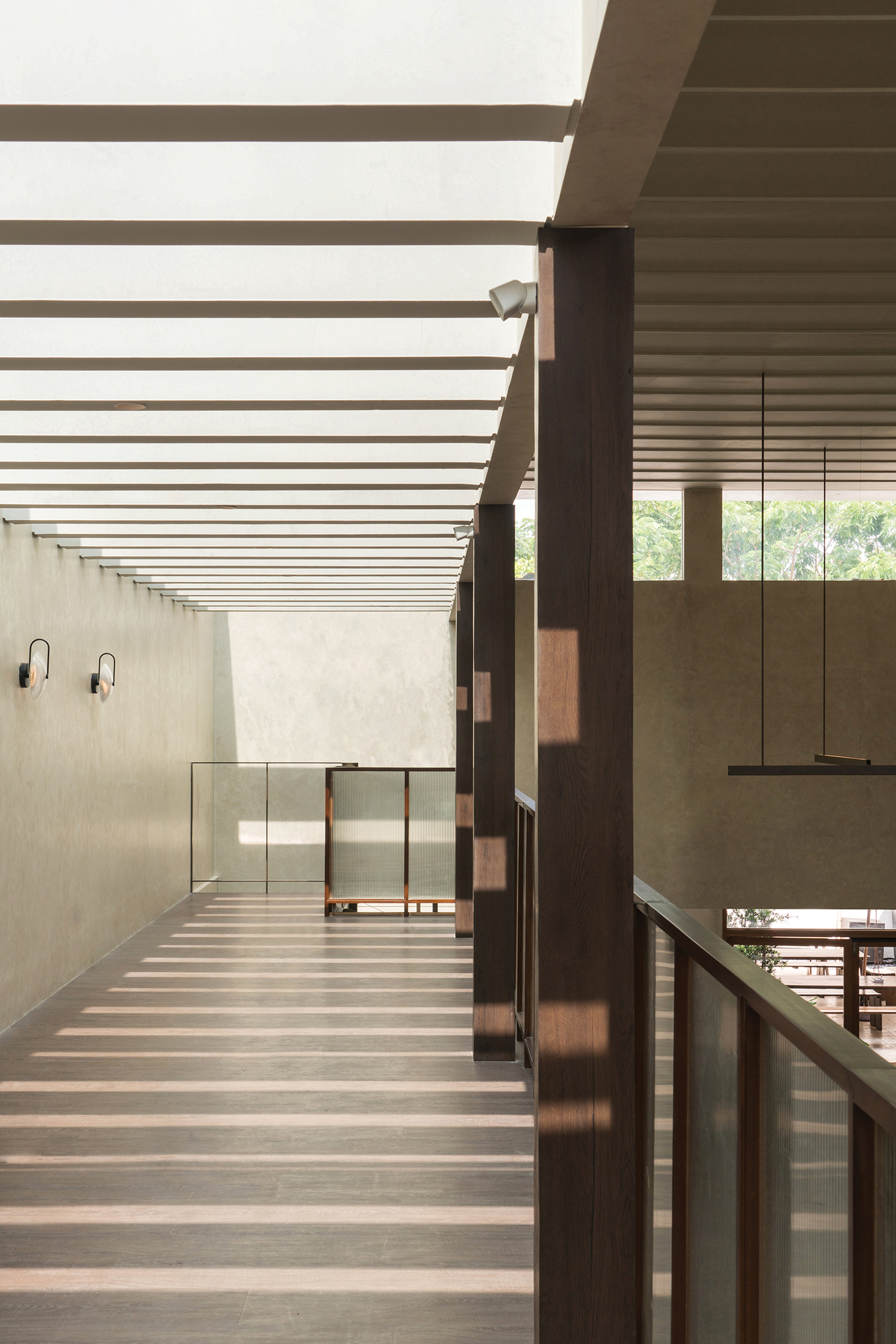 Ⓒ Ernest Theofilus
Ⓒ Ernest TheofilusCreating balance across the different space and keeping the harmony of the interaction between the indoor and outdoor has always been our intent. In this days and age, where everything is done in a fast paced and where everyone is seeking that immediate & instant gratification, we want to achieve timeless aesthetic, moderenity and functionality. The meaning of 'Locaāhands' as intended by its owner is 'local hand'. As such, in honor of its name, we focused on using locally source materials in our build. All of the restaurants sand-colored bricks, colores tiles and wodden doorwindow frame are proudly sourced from the local villages in Java. We choose earth tone, monochromatic sand color for the architecture together with the interior as a blank canvas for the restaurant menu that change seasonally.
이쏘 아키텍트는 태양의 움직임을 이용하기 위해 메자닌 영역 위에 유리 천장을 통합했다. 일출과 일몰에 따라 다채로운 채광이 드리우고 해 질 무렵 생동감 넘치는 그림자로 뒤덮이는 풍경을 감상할 수 있다. 클라이언트가 의도한 'Locaāhands'의 진정한 의미는 'Local hand'다. 이 이름을 기리기 위해 레스토랑은 로컬 소스 재료를 사용하는 운영방식에 중점을 두었다. 스튜디오 역시 프로젝트에 흙색, 단색 모래색 등 샌드 컬러의 벽돌과 다양한 팔레트의 타일, 나무로 된 문과 창틀을 사용해 레스토랑의 인테리어를 완성했다. 이 건축 재료들 역시 자바 지역의 마을에서 직접 공수해 온 것들로 로카핸즈의 진정한 의미를 되새기게 만든다.
ISSO ARCHITECT
CONTACT: +62 811327 6262
EMAIL: info@issoarchitects.com
INSTAGRAM: @issoarchitects











0개의 댓글
댓글 정렬