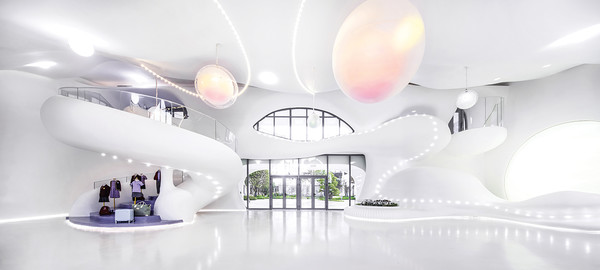
ZILING CHANGXING KINDERGARTEN - X+LIVING © Jieyi Architecture Photography
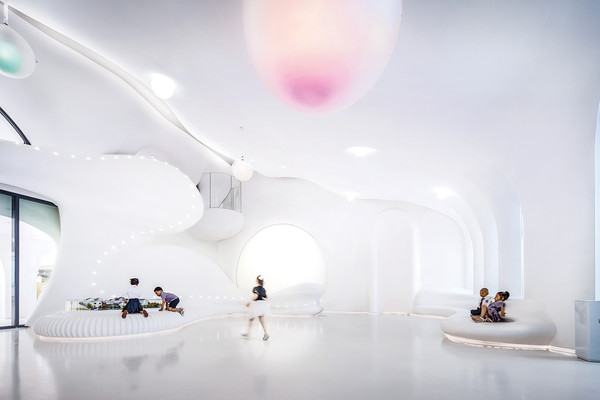
ZILING CHANGXING KINDERGARTEN - X+LIVING © Jieyi Architecture Photography
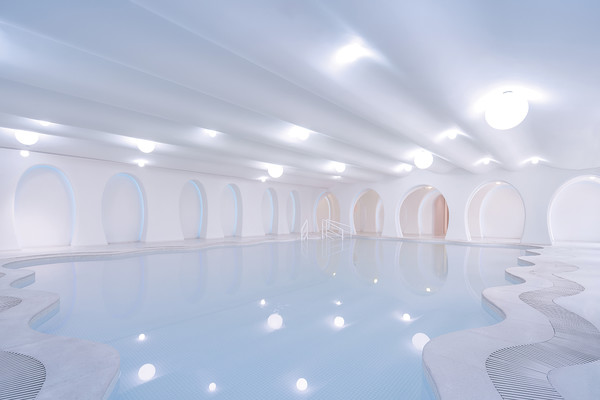
ZILING CHANGXING KINDERGARTEN - X+LIVING © Jieyi Architecture Photography
X +Living has designed several landmark parentchild spaces in China, but the team never slowed down its pace in leading international trends. Introducing many years experience into this kindergarten design project, designer Li Xiang not only carefully considered and accurately grasped its key elements, namely safety and interest, but also went through careful market research. Based on that, the high-quality, unconventional and instructive kindergarten came into being.
The kindergarten is not simply a heterogeneous product different from the existing work in aesthetics. The brand vision of the space and the design details serving educational purpose with imperceptible influence exactly shows the goodwill direction that we enjoy. ZiLing Changxing Kindergarten is positioned as a fulltime private kindergarten under Zi Ling Education Group. ZiLing Education upholds the idea of returning education to its essence, and strives to build a platform for children to grow up naturally, independently and freely. In this project, the brand put forward the vision of "moving the universe into kindergarten".
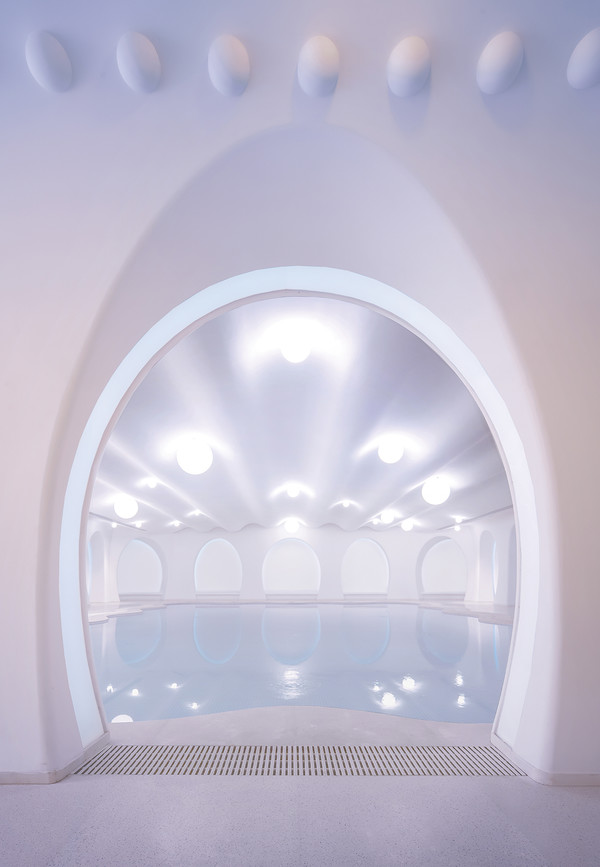
ZILING CHANGXING KINDERGARTEN - X+LIVING © Jieyi Architecture Photography
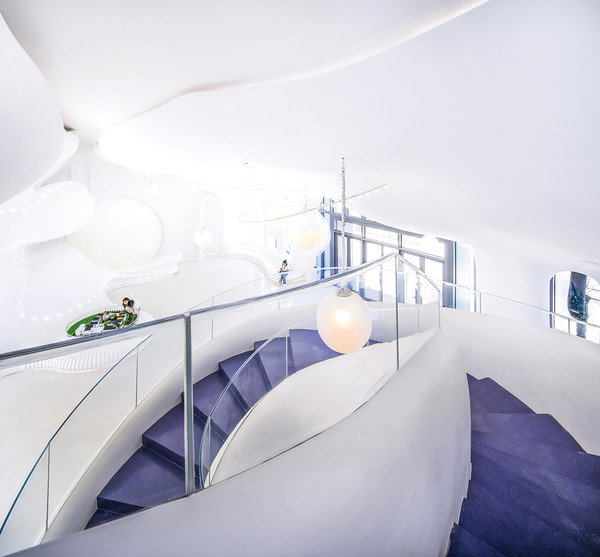
ZILING CHANGXING KINDERGARTEN - X+LIVING © Jieyi Architecture Photography
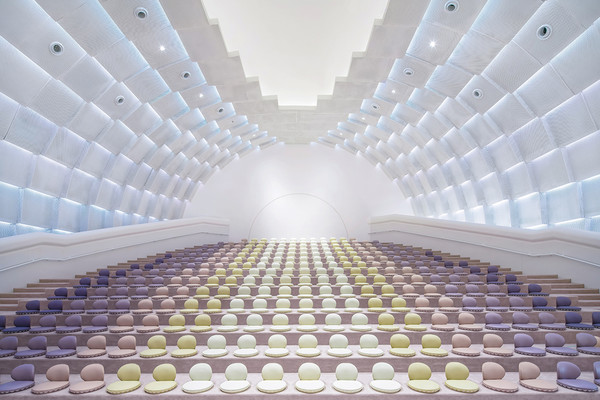
ZILING CHANGXING KINDERGARTEN - X+LIVING © Jieyi Architecture Photography
A Museum in Clouds. Museum, as an architectural symbol, first jumps into the designer's mind, but the designer needs to consider how to make perfect grafting with the preschool education space. By extracting the divinity from the architectural forms of museum and utilizing the similar structure, the designer is able to arouse the first visitors' emotion, and thus the sanctity of education is obviously unveiled. In order to provide children with a dreamy space, under the objective condition that the architectural structure could not be changed, the designer independently transformed the facade, ceiling and interior floor, making the space modeling shapes like soft and puffy clouds. In the white and dreamy clouds, a school full of love and freedom is gently wrapped. It is a "museum" dedicated by the designer to children. At the entrance lobby on the first floor, the concept of "Knowing by Seeing" starts from the macroscopic universe and leads children to appreciate the mystery of astronomy. A 'galaxy' light stripe surrounding six starlike and artistic sphere lamps is designed in an effort to let children stand at the origin of the birth of everything, understand the vastness of the universe and awaken the original curiosity of exploring new knowledge. The white wall also provides convenience for the school to display and publicize.
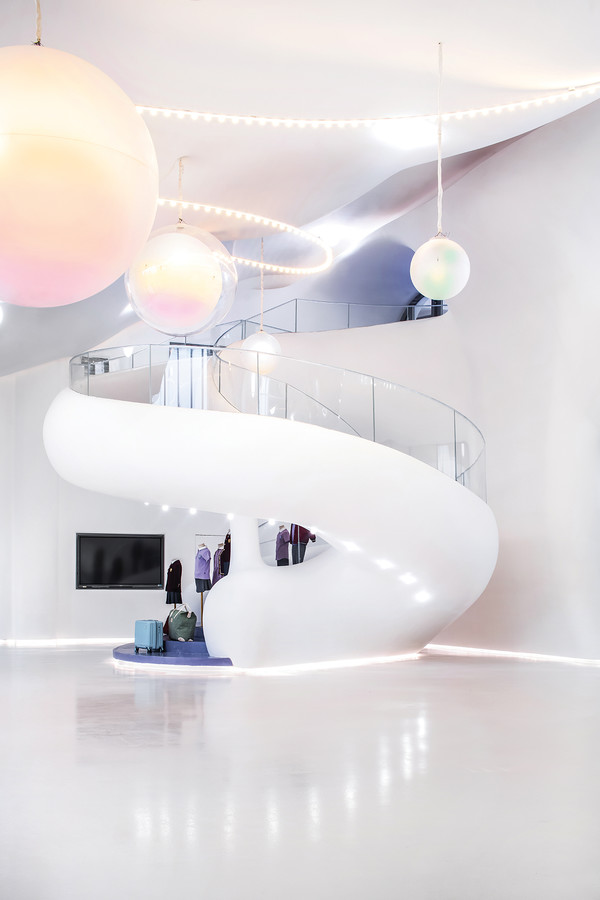
ZILING CHANGXING KINDERGARTEN - X+LIVING © Jieyi Architecture Photography
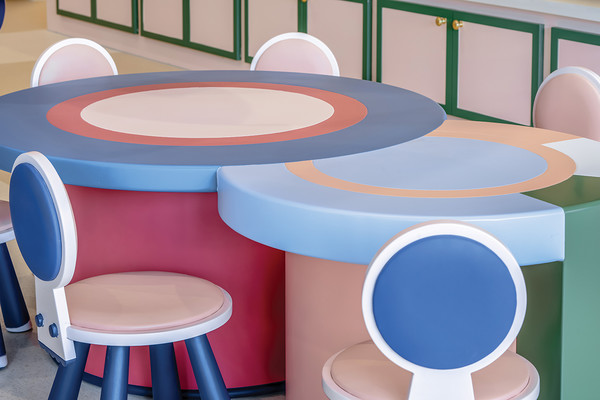
ZILING CHANGXING KINDERGARTEN - X+LIVING © Jieyi Architecture Photography

ZILING CHANGXING KINDERGARTEN - X+LIVING © Jieyi Architecture Photography
Stepping into the corridor, as a vein connecting classrooms and functional areas, the wall provides a space for children's works display, and teachers can put up frames and shelves to popularize knowledge and science, which also continue the concept. This vein not only forms the main route for daily life and study in the kindergarten, but also an art museum for children. The skirting lines are designed like ruffles of clouds, and are made into seats for parents and children with soft covering.
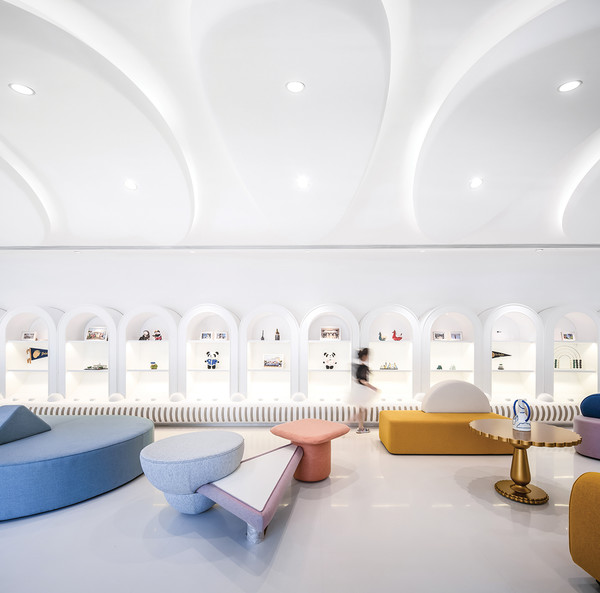
ZILING CHANGXING KINDERGARTEN - X+LIVING © Jieyi Architecture Photography
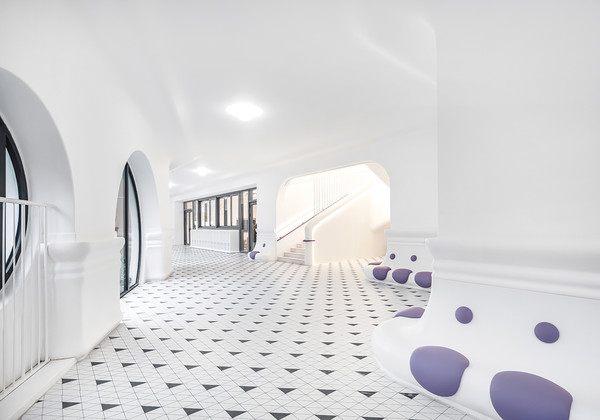
ZILING CHANGXING KINDERGARTEN - X+LIVING © Jieyi Architecture Photography

ZILING CHANGXING KINDERGARTEN - X+LIVING © Jieyi Architecture Photography
Under such a design strategy, the strong educational significance of the museum is extracted, which is in line with the nature of the kindergarten. Classrooms have become venues like art galleries, cultural centers, science and technology museums, etc, inspiring the cognitive understanding of different disciplines. Through the dynamic design, children could explore from one hall of knowledge to another.

ZILING CHANGXING KINDERGARTEN - X+LIVING © Jieyi Architecture Photography
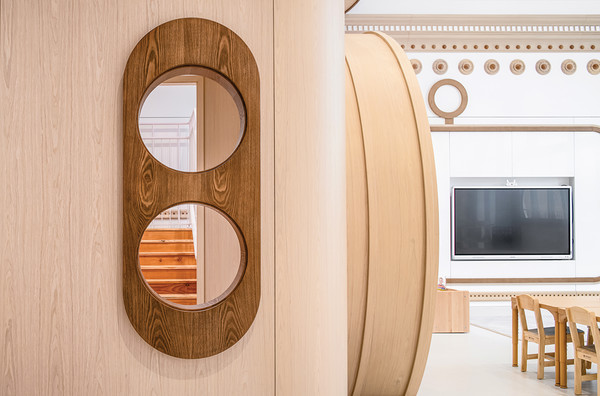
ZILING CHANGXING KINDERGARTEN - X+LIVING © Jieyi Architecture Photography
A Free and Growing Field of Knowledge. Preschool education is the first important lesson for children in their life, during which children begin to interact and socialize, touch and perceive the world with their bodies at will. They experience love in interaction, and develop a way of thinking that will affect their whole life. Therefore, such a space should be full of exploration and positive guidance, free and borderless so that children could fulfill their growth transition through different stages and cultivate independent thinking. The designer makes great use of smiling curves in line with actual conditions and outlines the soft shape of clouds in the space, while at the same time, also draws inspirations from architect Antoni Gaudí with fine depiction of the details to render a ceremonial grand feeling as the trigger for children's imagination.
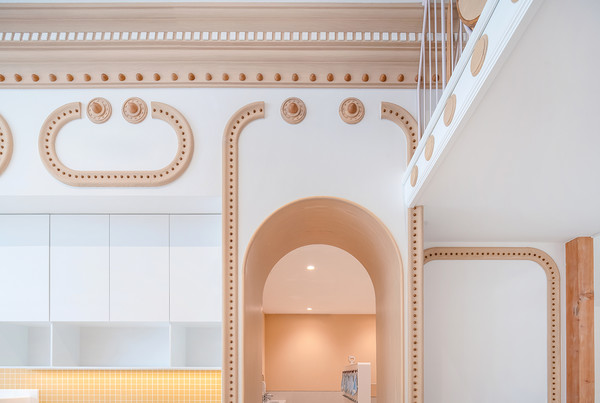
ZILING CHANGXING KINDERGARTEN - X+LIVING © Jieyi Architecture Photography
아이들에게 구름같은 추억을 만들어주는, ZILING CHANGXING KINDERGARTEN
- 임정훈 기자
- 2021-11-13 15:26:00
- 조회수 522
- 댓글 0
임정훈
저작권자 ⓒ Deco Journal 무단전재 및 재배포 금지











0개의 댓글
댓글 정렬